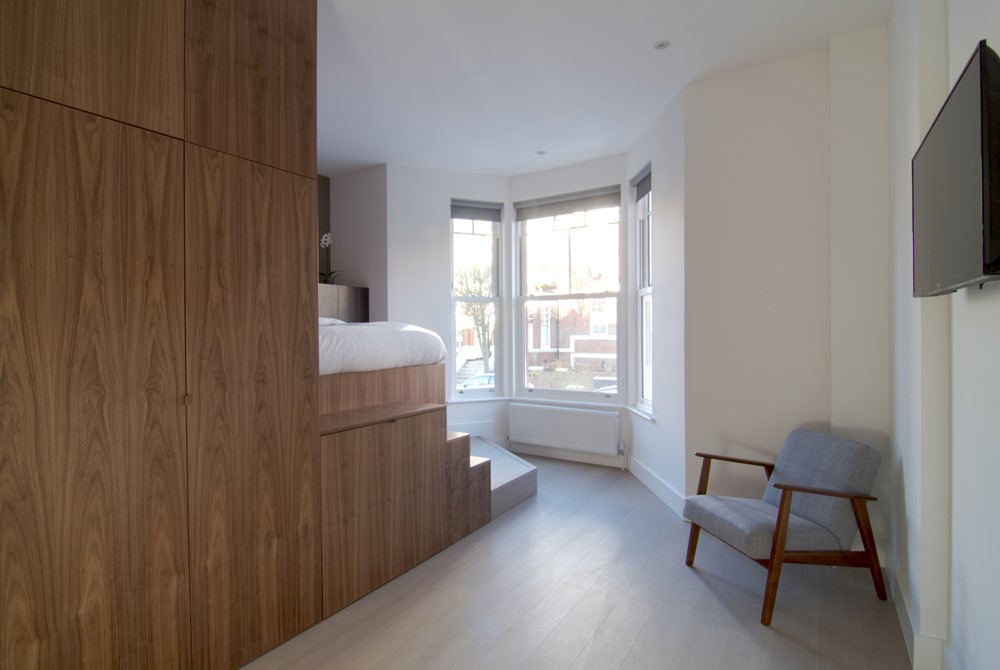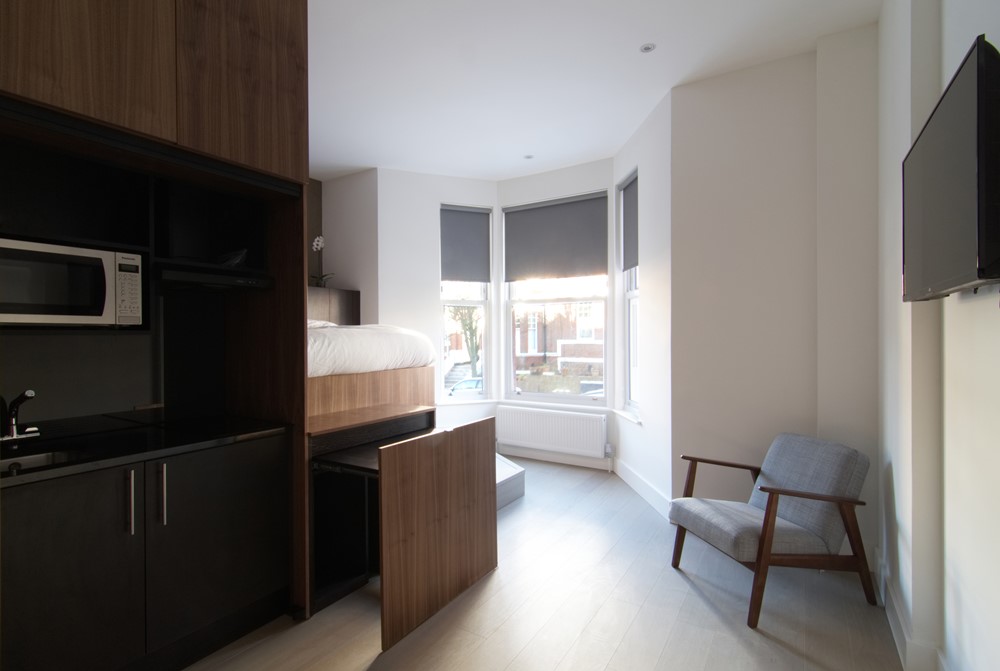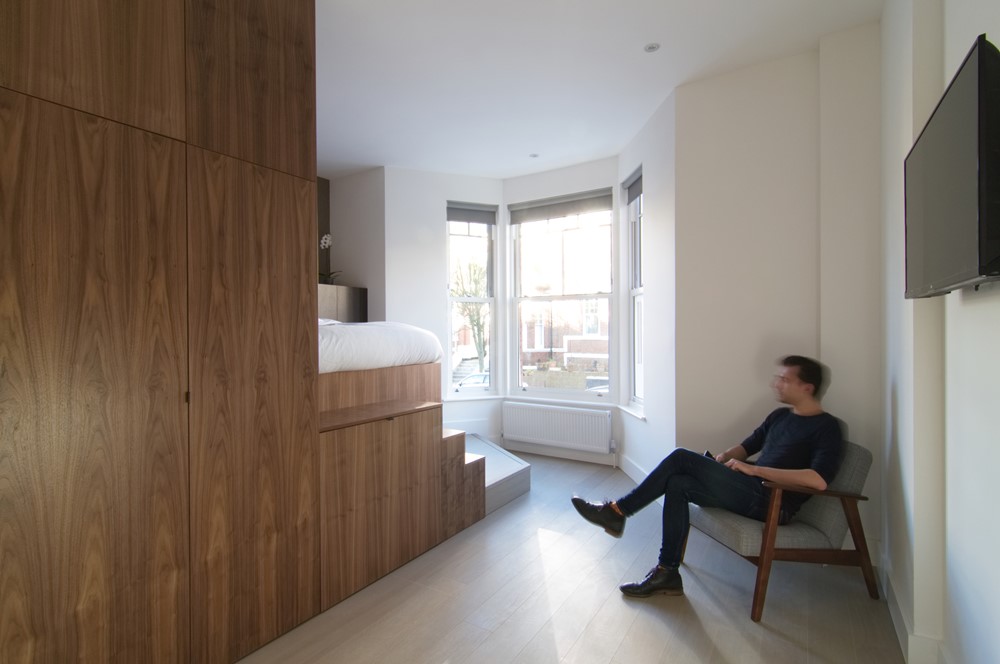This Micro-apartments is a project designed by Bicbloc and is located in London. The existing property consisted of a four-storey Victorian terraced house divided into 11 bedsits with a back garden. The client wished to convert the property into a new co-living concept to cater to the strong rental demand in London and changing living habits.
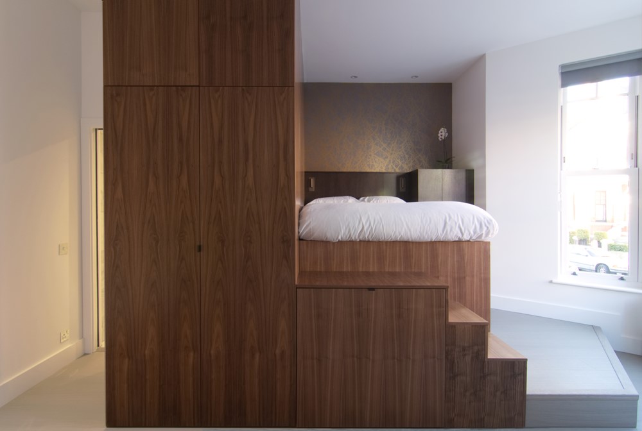

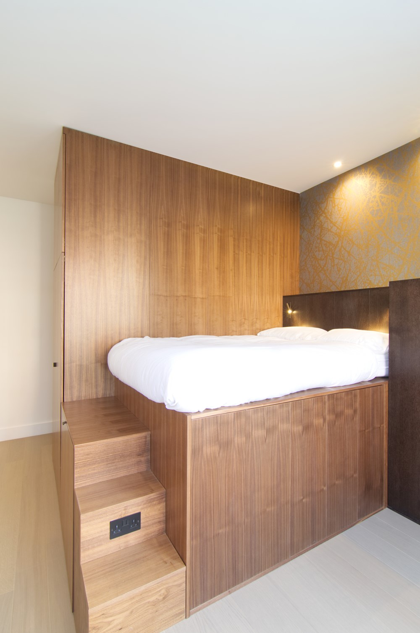
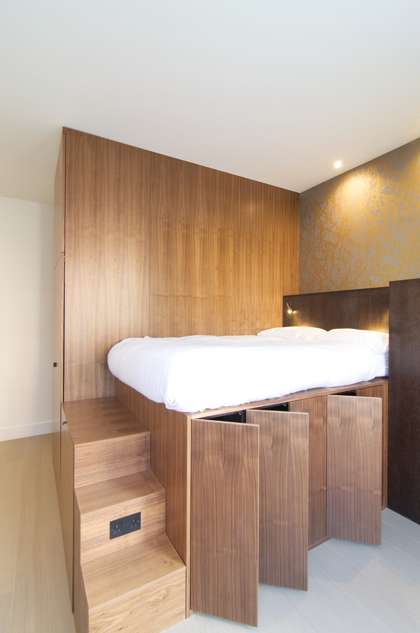
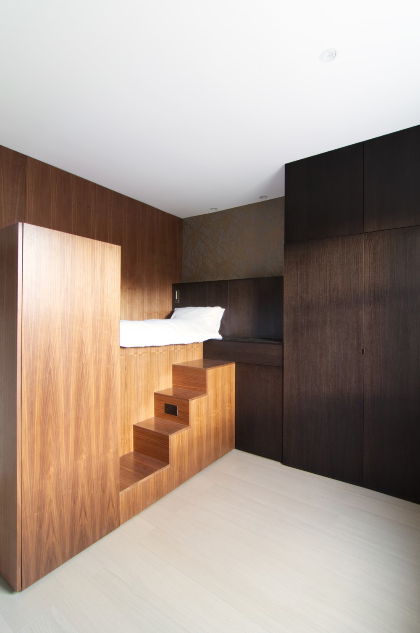
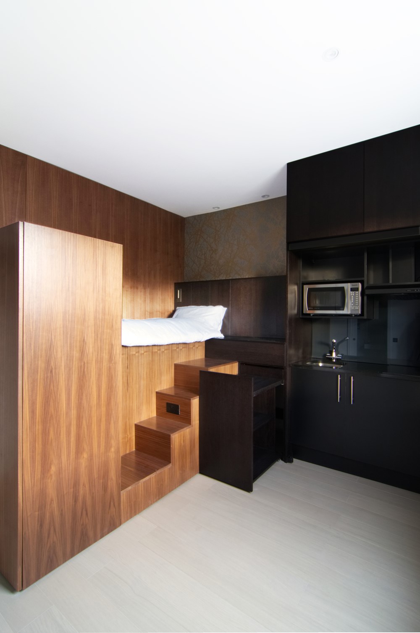
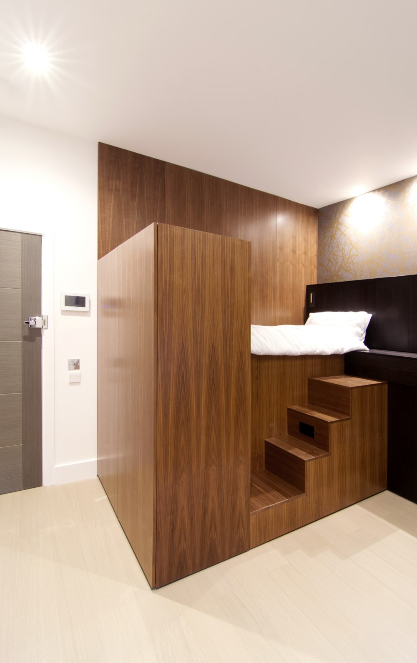
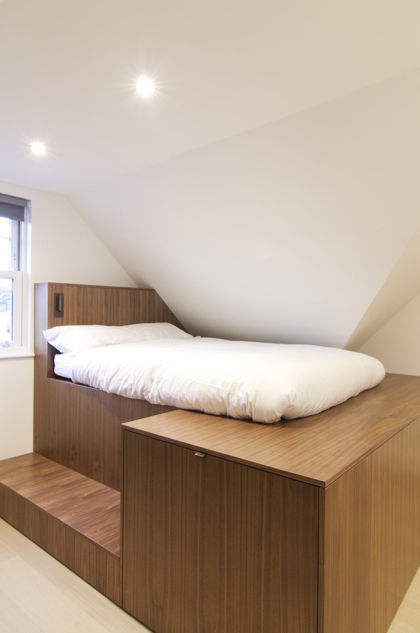

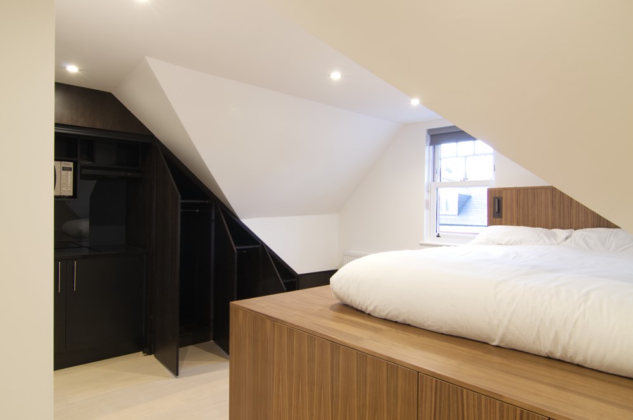
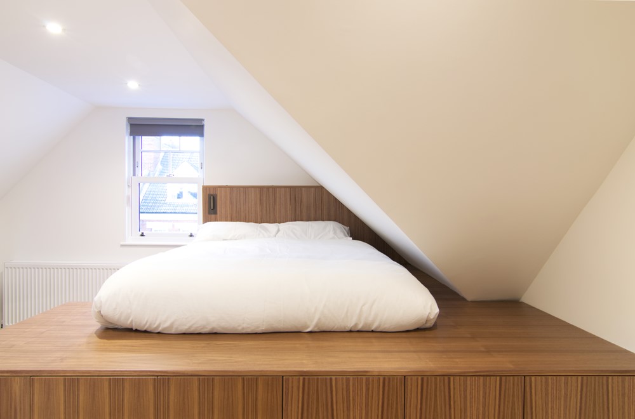

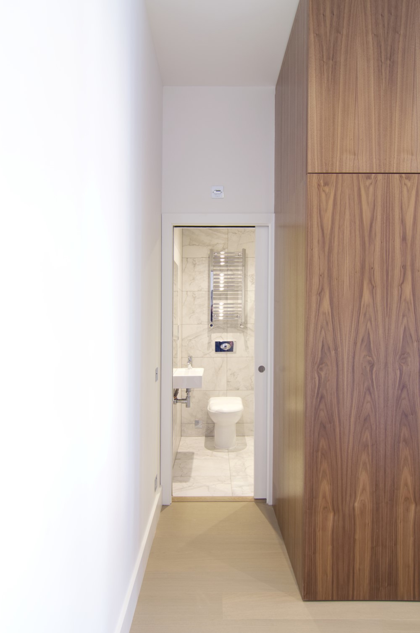
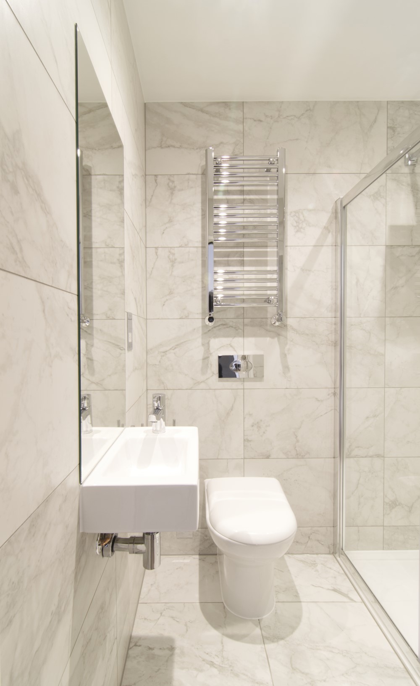

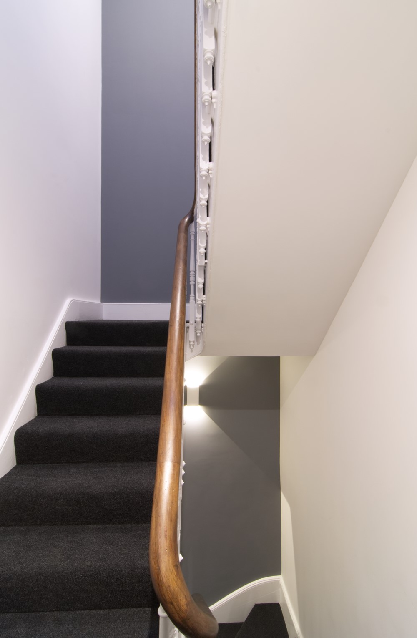
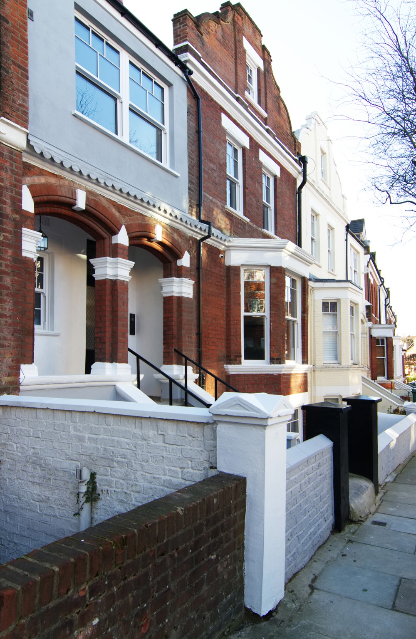
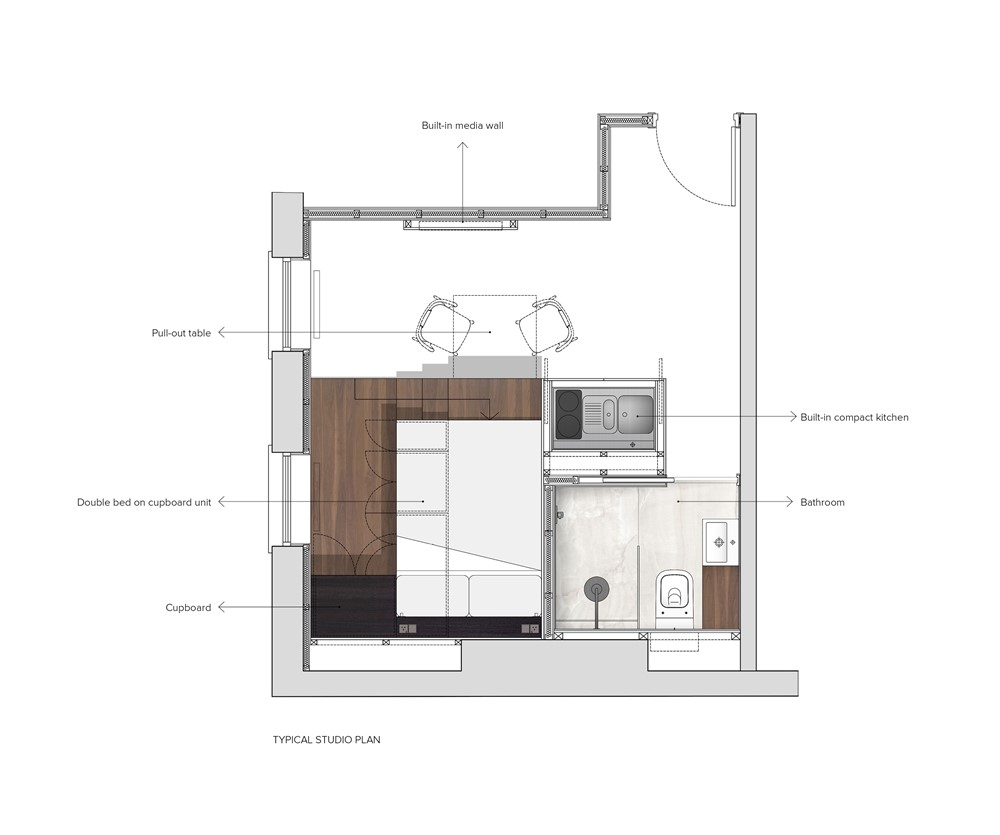
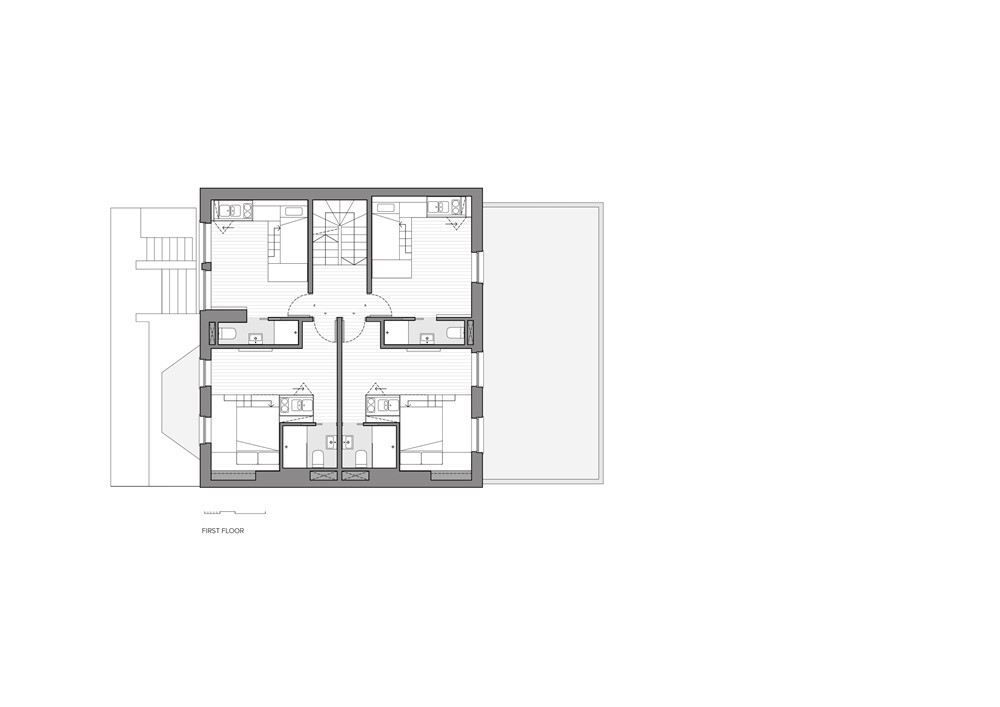



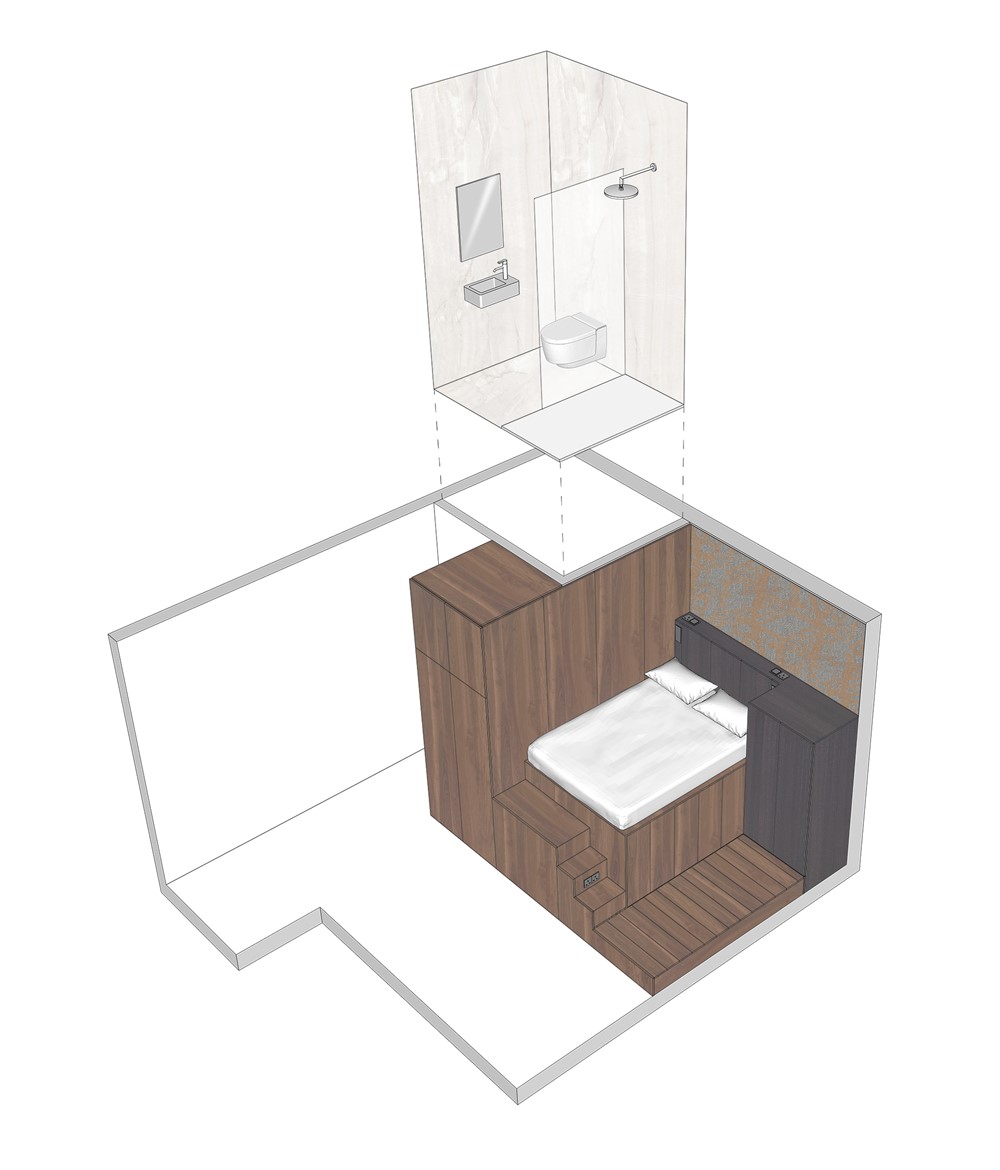
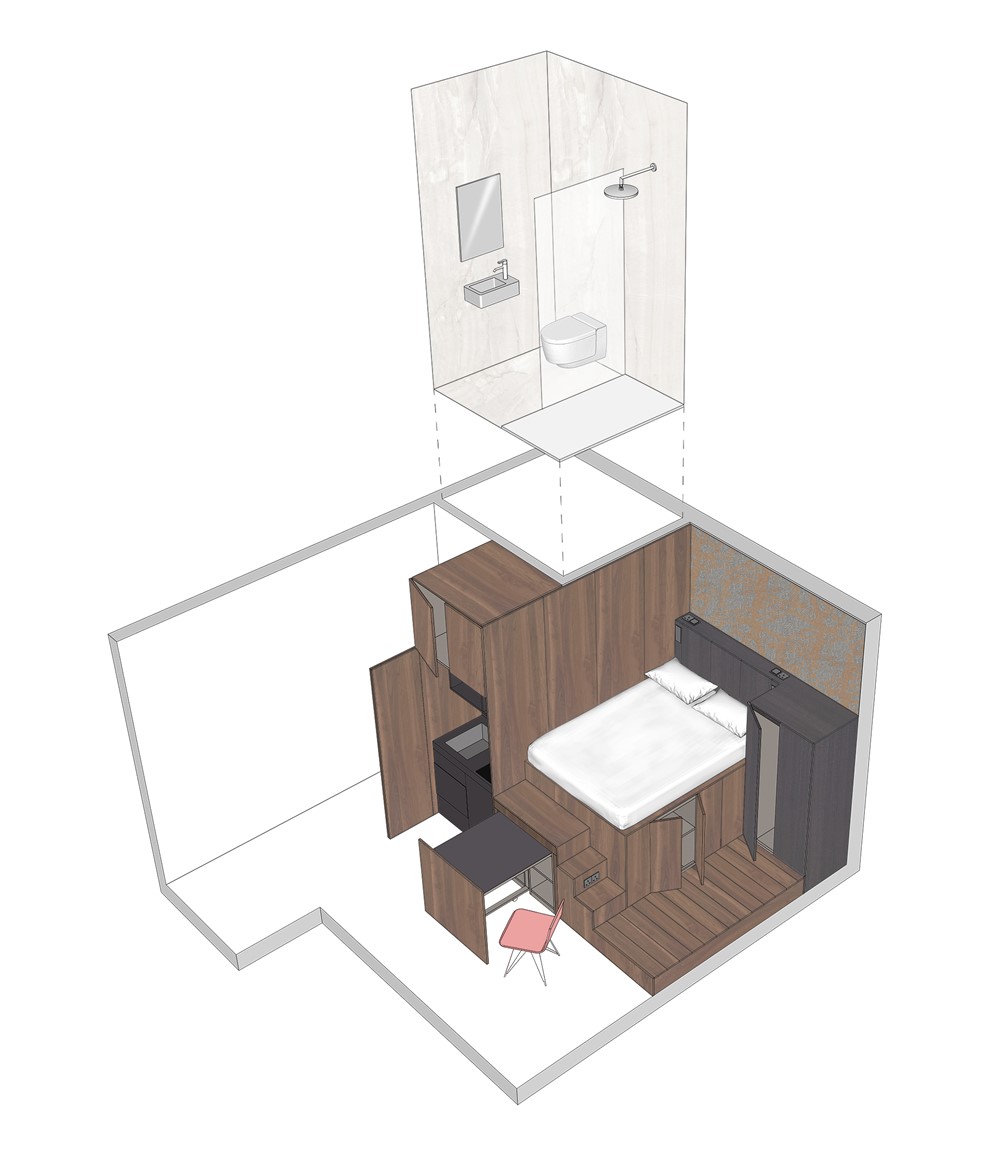
The response to the brief was a high-quality development which would operate as serviced apartments. Bicbloc managed to reconfigure the original layout into 14 serviced 18 sqm-studio apartments.
The design consists of a group of volumes intersecting with each other. These volumes incorporate all the functions: bed, kitchen, bathroom and lots of storage. A porcelain-tiled bathroom with walk-in shower sits next to these main volumes.
The idea was to design a compact and modular system that could be adapted in every single apartment with the aim to reduce costs and execution time.
The property also offers single studio apartment options, shared social spaces and a large back garden.
Gross Internal Floor Area – 350 m2
Completion – January 2018
Photos by Laura Encinas
