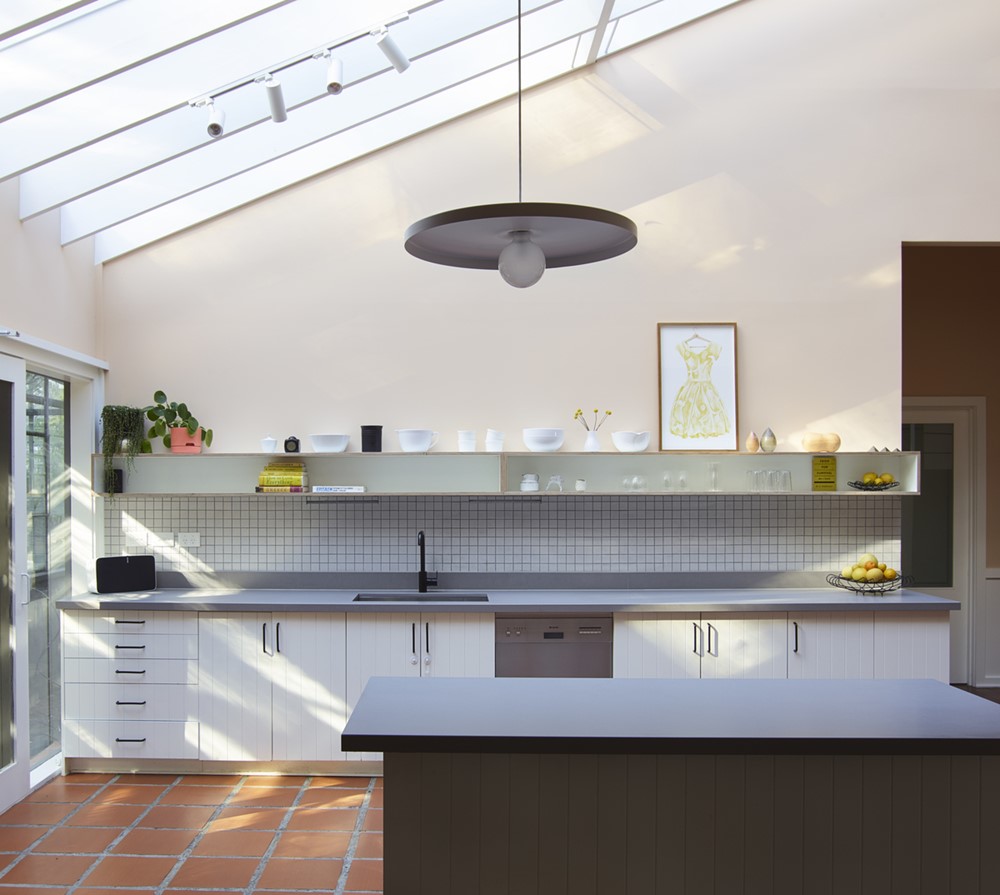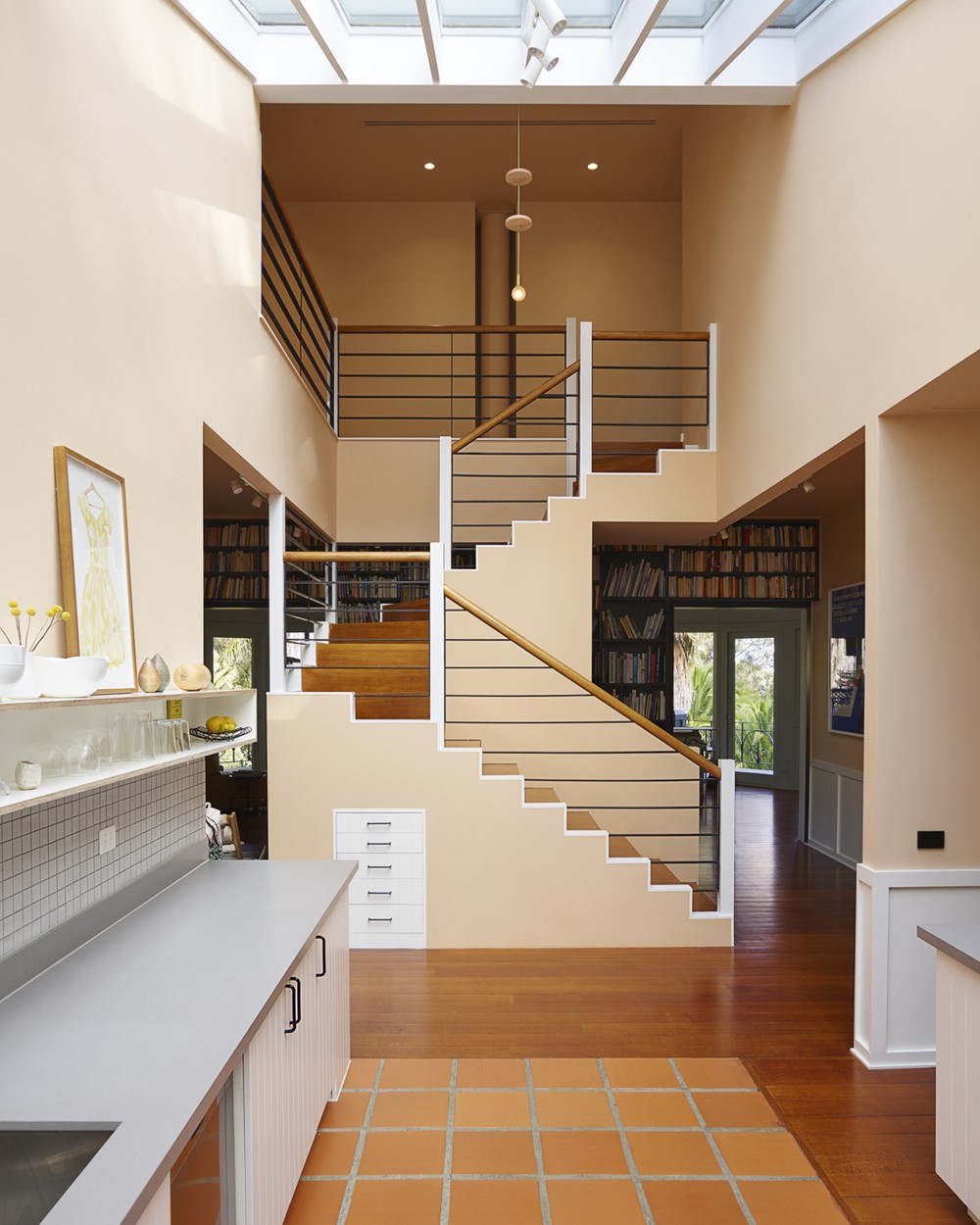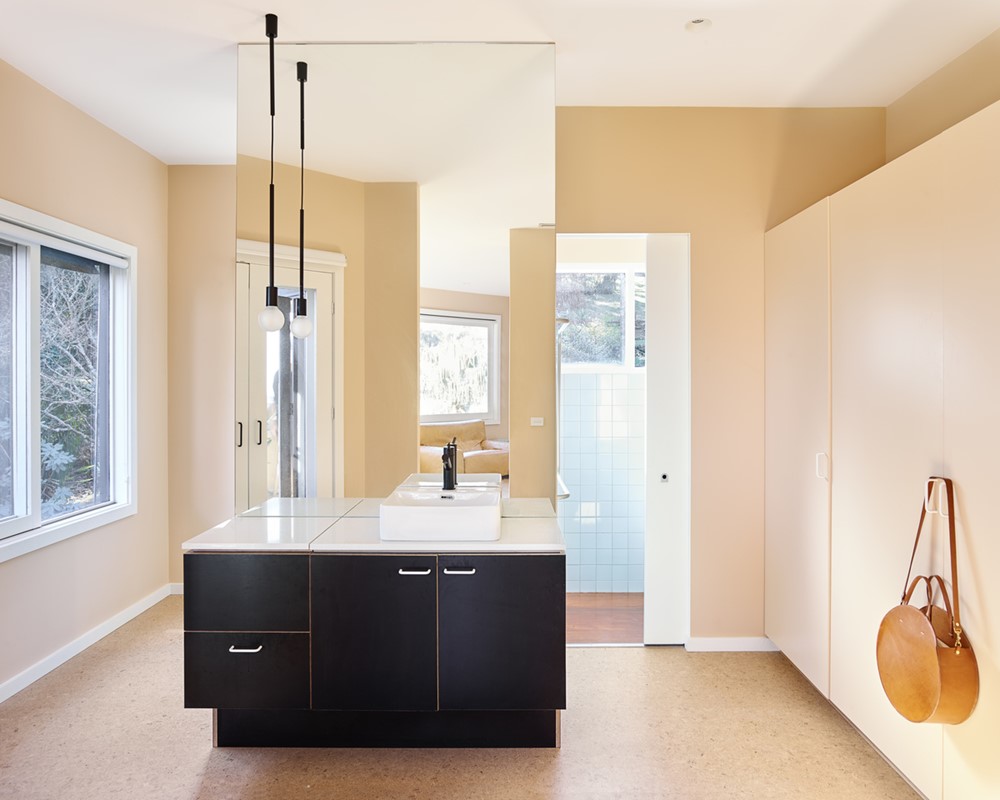Selby Aura Family Home is a project designed by Drawing Room Architecture in 2018 covers an area of 200 m2 and is located in Melbourne, Australia. Photography by Daniel Fuge.
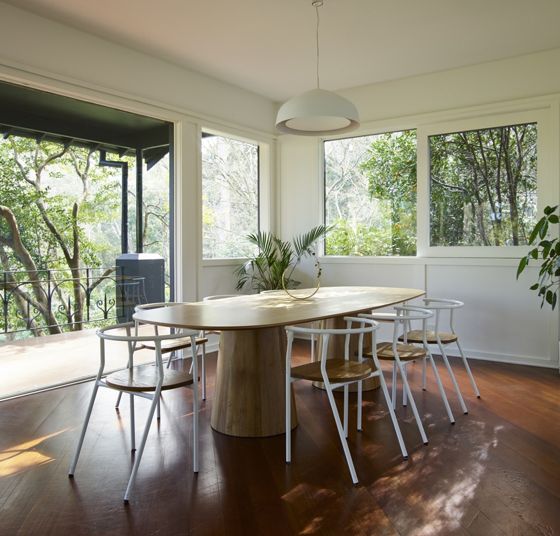
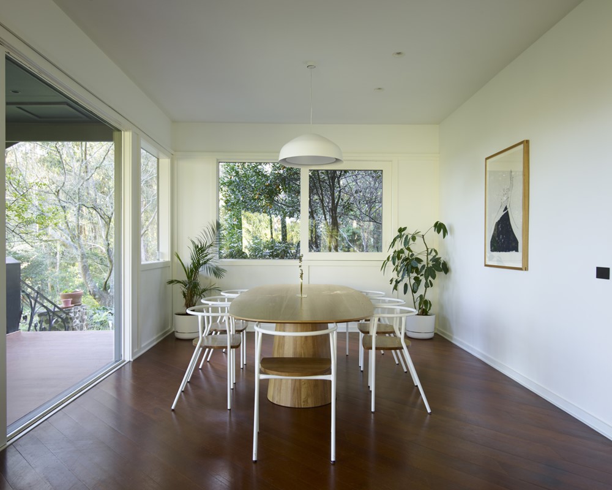
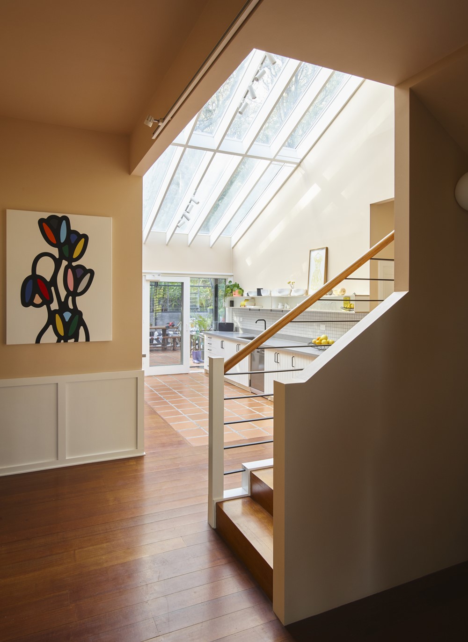
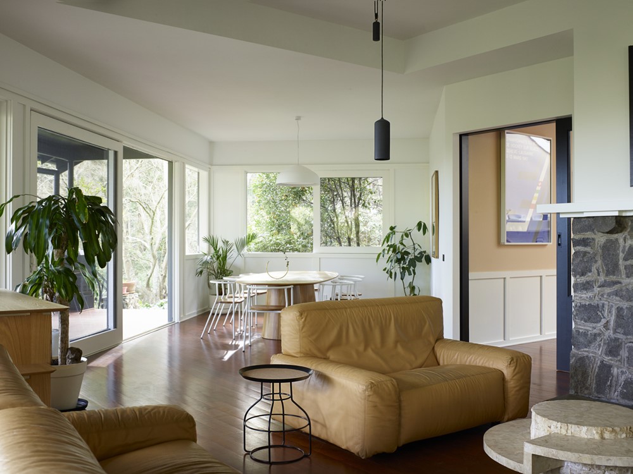
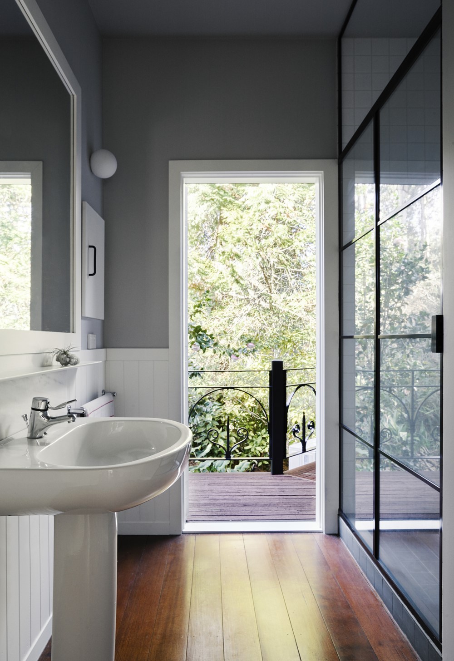
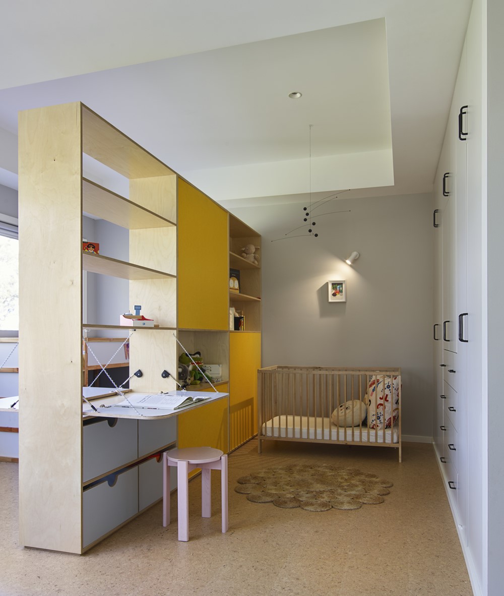
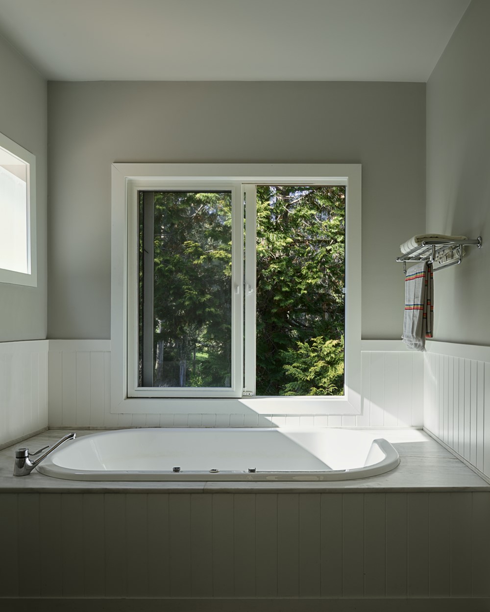
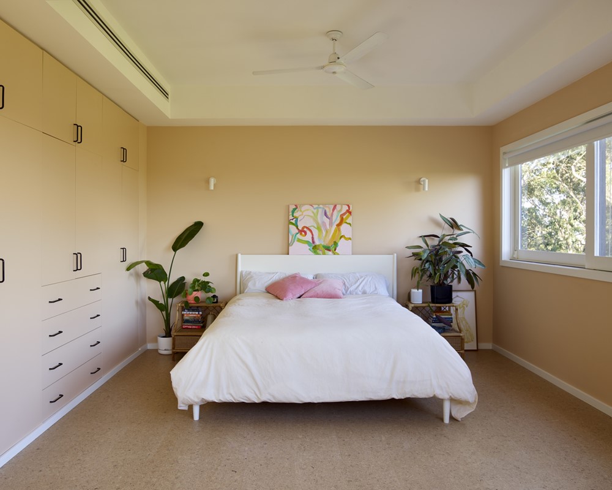
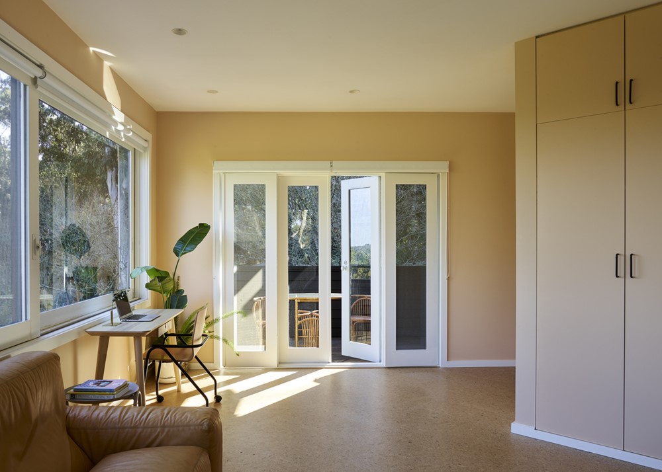
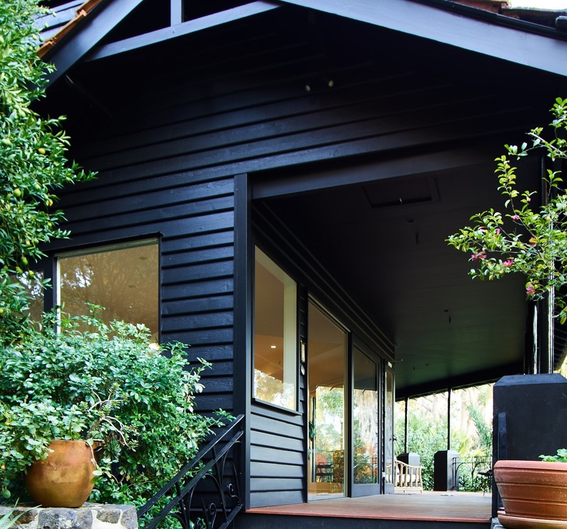
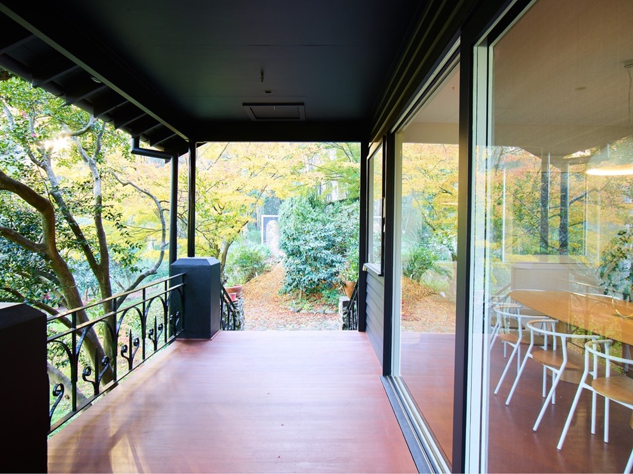
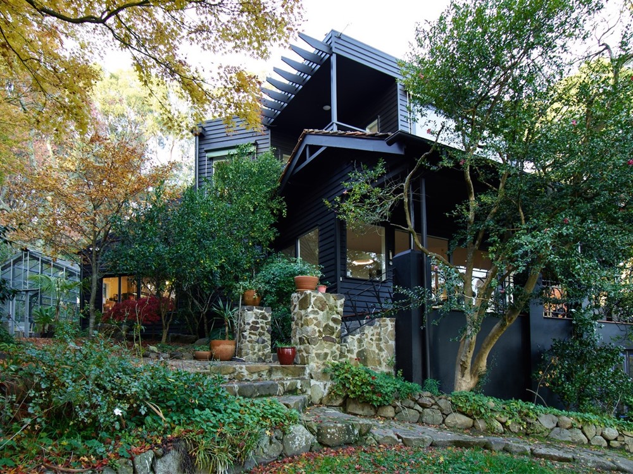
This beautiful 1920’s Melbourne home had been renovated in the 70’s & after years of being a family holiday home in the Dandenong Ranges, was bought by a new family with young children as their family home. It had great bones but was tired & worn out after almost 40 years of use. It needed cosmetic love to bring back its former glory. It needed better lighting, some key furniture pieces & better & stronger colours to offset the interiors in their lush green garden setting.
Drawing Room Architecture started by adding a palette of warm, earthy & energising new paint colours to every room. Furniture fit for an active young family was added & custom new joinery was built to add storage & new play spaces for the children.
The existing windows were large & plentiful giving an ample amount of natural daylight however considered internal & external lighting was needed to balance the scale of the rooms with the tasks of the occupants.
New cork floor boards soften & add texture to the bedroom floors & are robust & durable when play, pets & kids are abundant.
