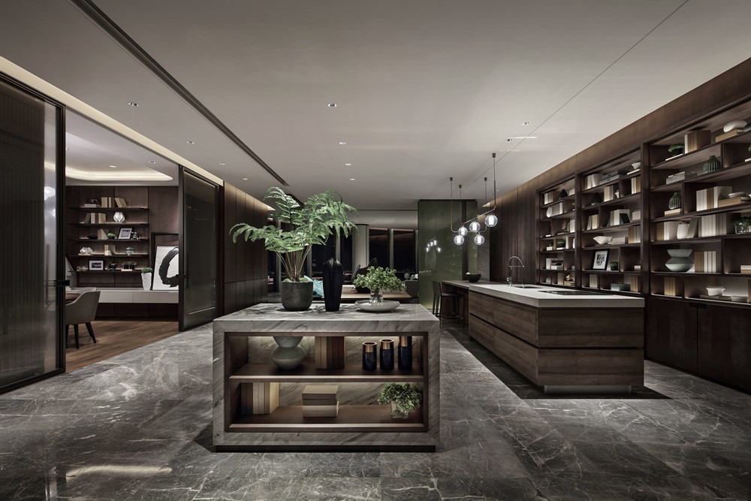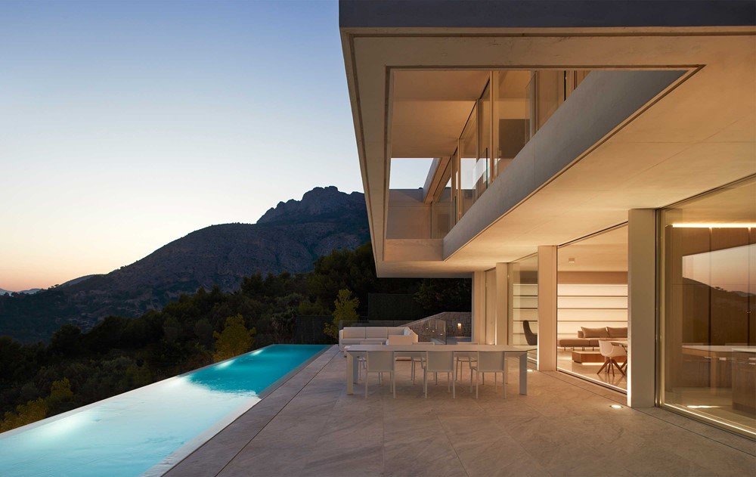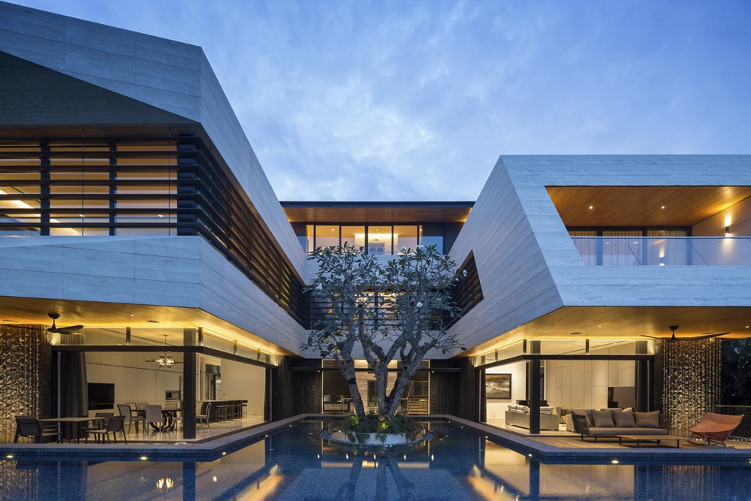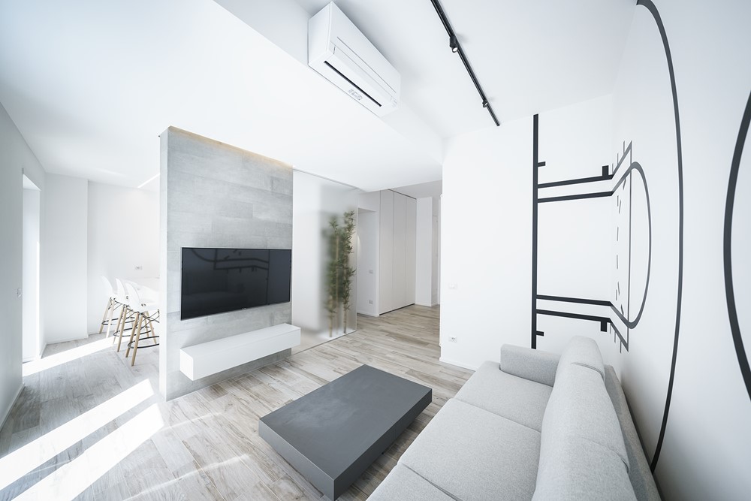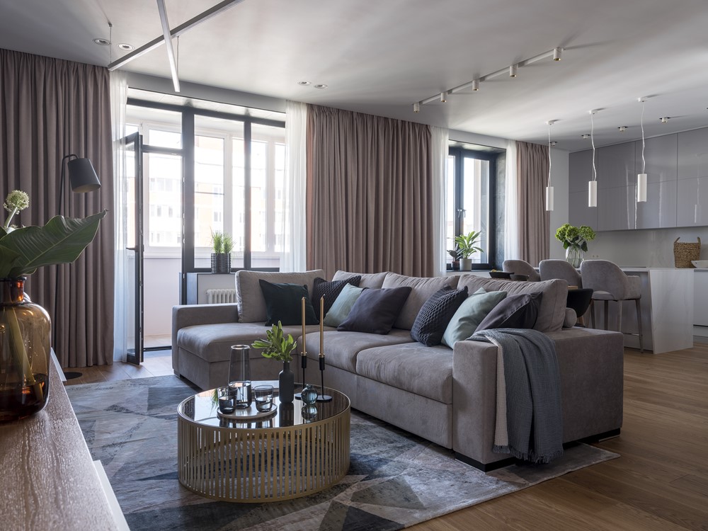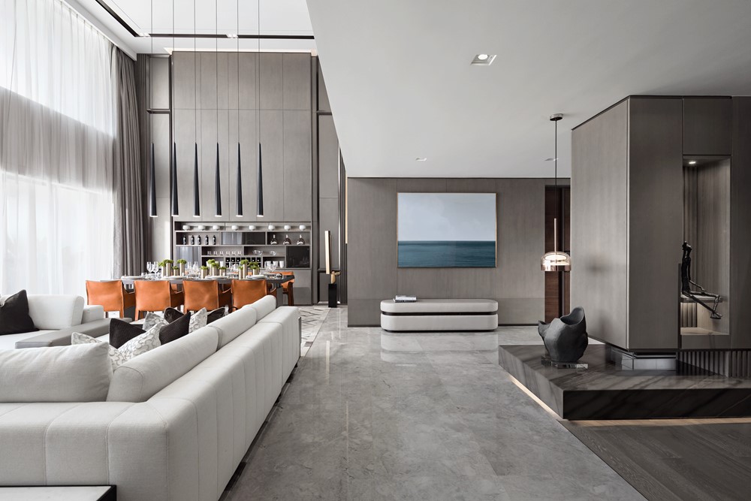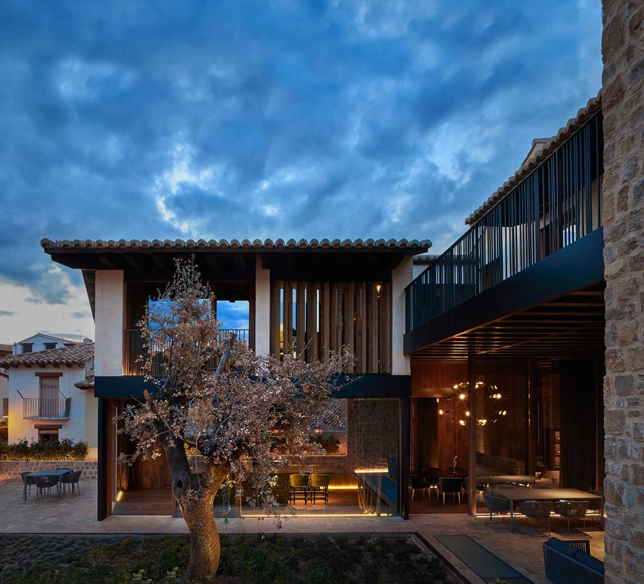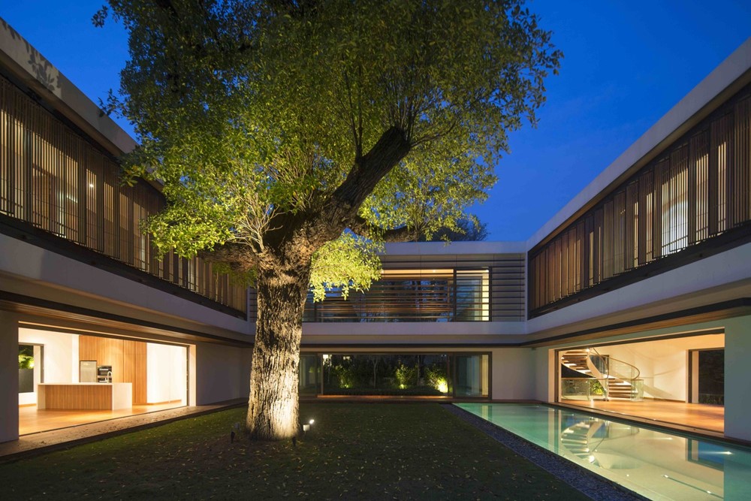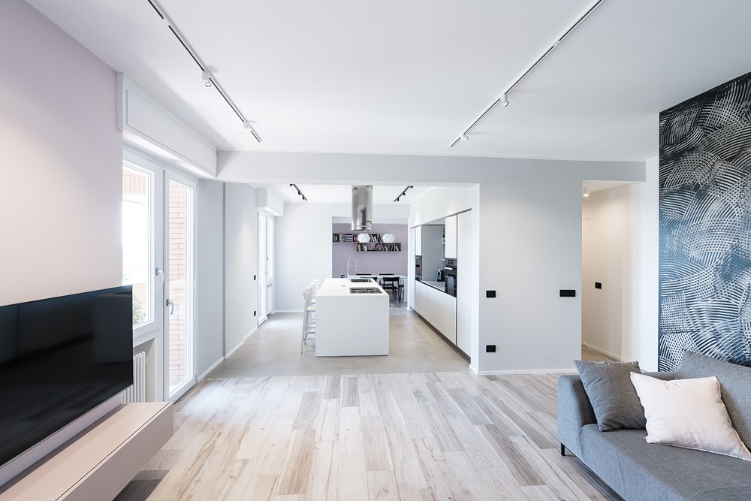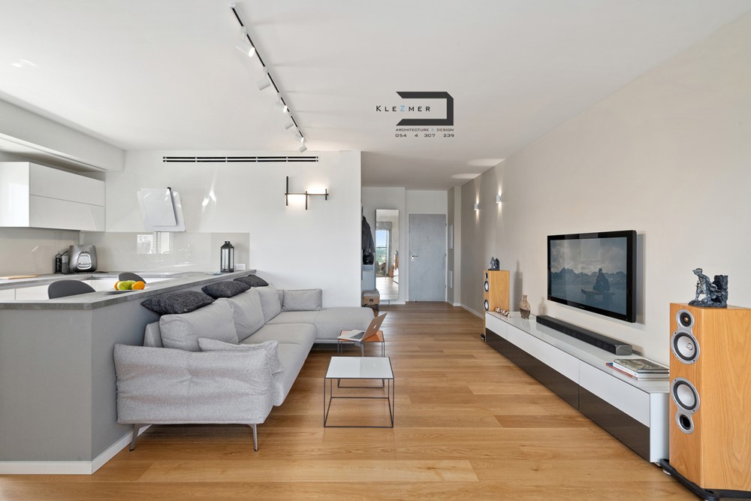Wuhan Greenland Center is a super-tall landmark skyscraper in Wuhan city of China. With a height of 636 meters, it was designed by Adrian Smith + Gordon Gill Architecture, an American design team which has designed several world famous super-tall buildings, such as the Burj Khalifa Tower in Dubai, Jin Mao Tower in Shanghai, etc. Arrival lobby on the first floor, the sky lobby on the 66th floor, the executive lounge and the multi-function hall, as well as the reception area on 11th floor and the President Mansion’s interior design of the 76-85 floors were completed by CCD-Cheng Chung Design (HK). This project is located in the core area of the Binjiang business district of Wuchang, and it will become a super high-rise urban complex which integrates super five-star hotels, high-end shopping malls, top-grade office buildings and apartments. Photography by CCD/ Cheng Chung Design (HK).
Monthly Archives: November 2018
Oslo House by Ramon Esteve
The Oslo House designed by Ramon Esteve is placed on a mountainside, in a residential state surrounded by pine trees and vegetation.
Forever House by Wallflower Architecture + Design
Forever House is a project designed by Wallflower Architecture + Design. “Our clients wanted to build their dream house; a house that would be their definitive family home. It had to have an urban presence while having an open yet secure exterior space with sufficient privacy from the street. With a no expense to be spared mandate, the architect was given a large wish-list that included a 6-car garage and a 25m long pool.” Photographs Marc Tey Photography
Playground Apartment by Brain Factory
Playground Apartment is a project designed by Brain Factory. The creative concept that gave light to the development of the project of this 65 sqm apartment located in the Prenestino district of Rome was dictated by a strong peculiarity of the client: his passion for basketball.
Alexandr by Geometrium
Alexandr is a project designed by Geometrium. A young family (husband, wife, son 2 y.o.) will be living in this flat. In addition, there will be living one more important family member – a cat of Russian blue breed. Our clients love him very much, that is why they pointed up on him. Our clients have their own business. As the rule, wife works from home. Their hobbies are football (husband), painting (wife) and bike riding. They like to spend evenings over a glass of wine.
Mangrove Bay Citic Zhuhai by CCD-Cheng Chung Design
Mangrove Bay Citic Zhuhai is a project designed by CCD-Cheng Chung Design in 2018, covers an area of 426m2 and is located in Zhuhai, China. Photography by CCD, Yan Ming.
House in Rubielos de Mora by Ramon Esteve
House in Rubielos de Mora is a project designed by Ramon Esteve. The essence of this project is a refurbishment of a stately house, the traditional rural house that forms the old quarter of Rubielos de Mora and so the surroundings of our building.
See Through House by Wallflower Architecture + Design
The See Through House designed by Wallflower Architecture + Design is located in one of the most exclusive areas of Singapore and was conceived together as part of a larger project comprising seven other houses. Photography by Albert Lim KS.
Hanging Apartment by Brain Factory
Hanging Apartment is a project designed by Brain Factory. The project of this panoramic 130 sqm apartment located in the Prenestino district of Rome it has been developed considering the strategic view on the park and making it the strong point of the entire renovation.
Apartment in Ramat Gan by Peter Klezmer
Apartment in Ramat Gan is an interior design project for three rooms apartment about 78 sqm designed by Peter Klezmer and is located in Ramat Gan,Israel. Photography by Maor Moyal-Rotem Studio.
