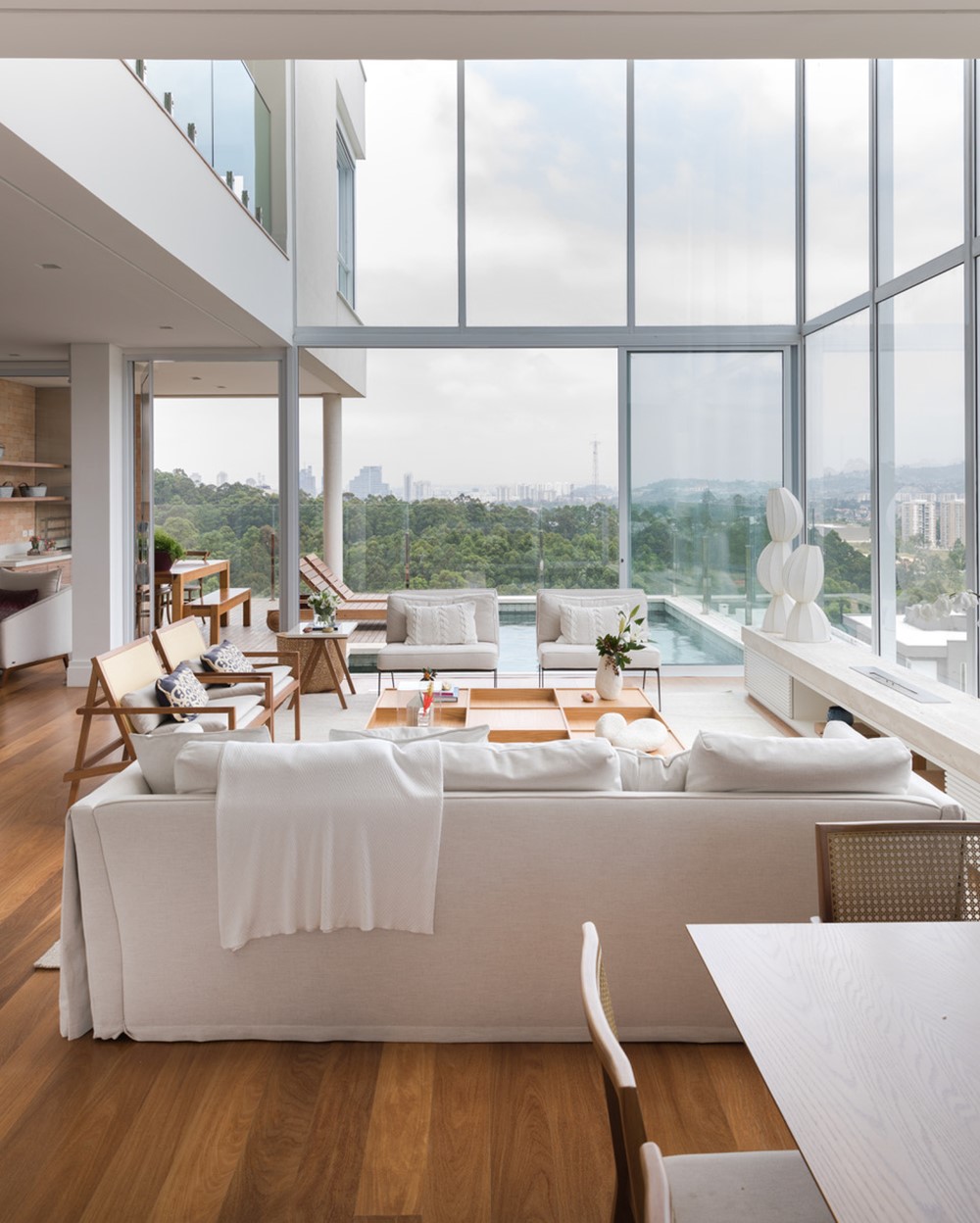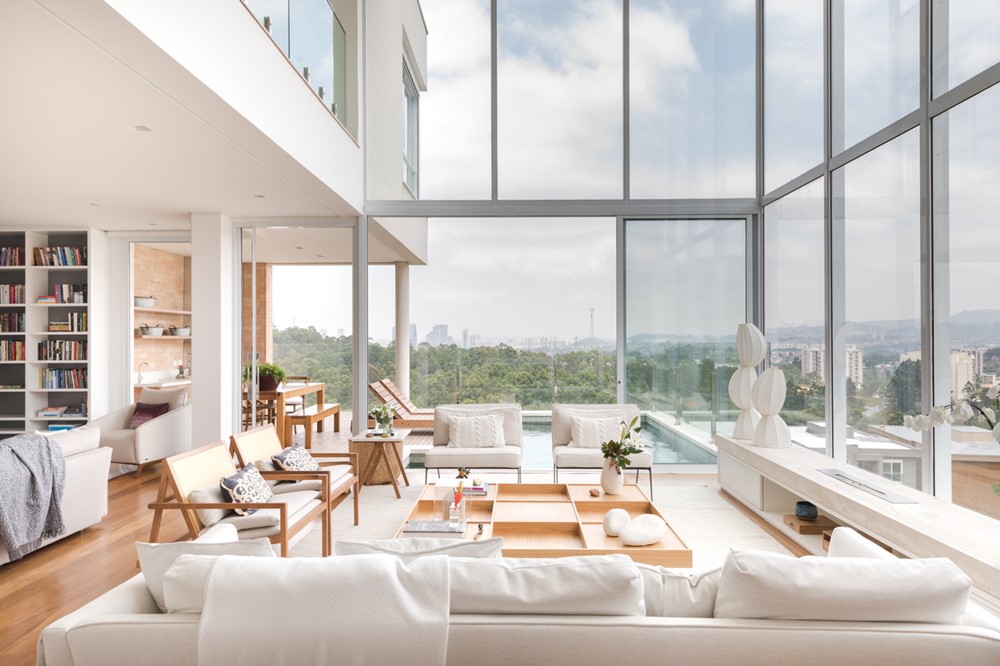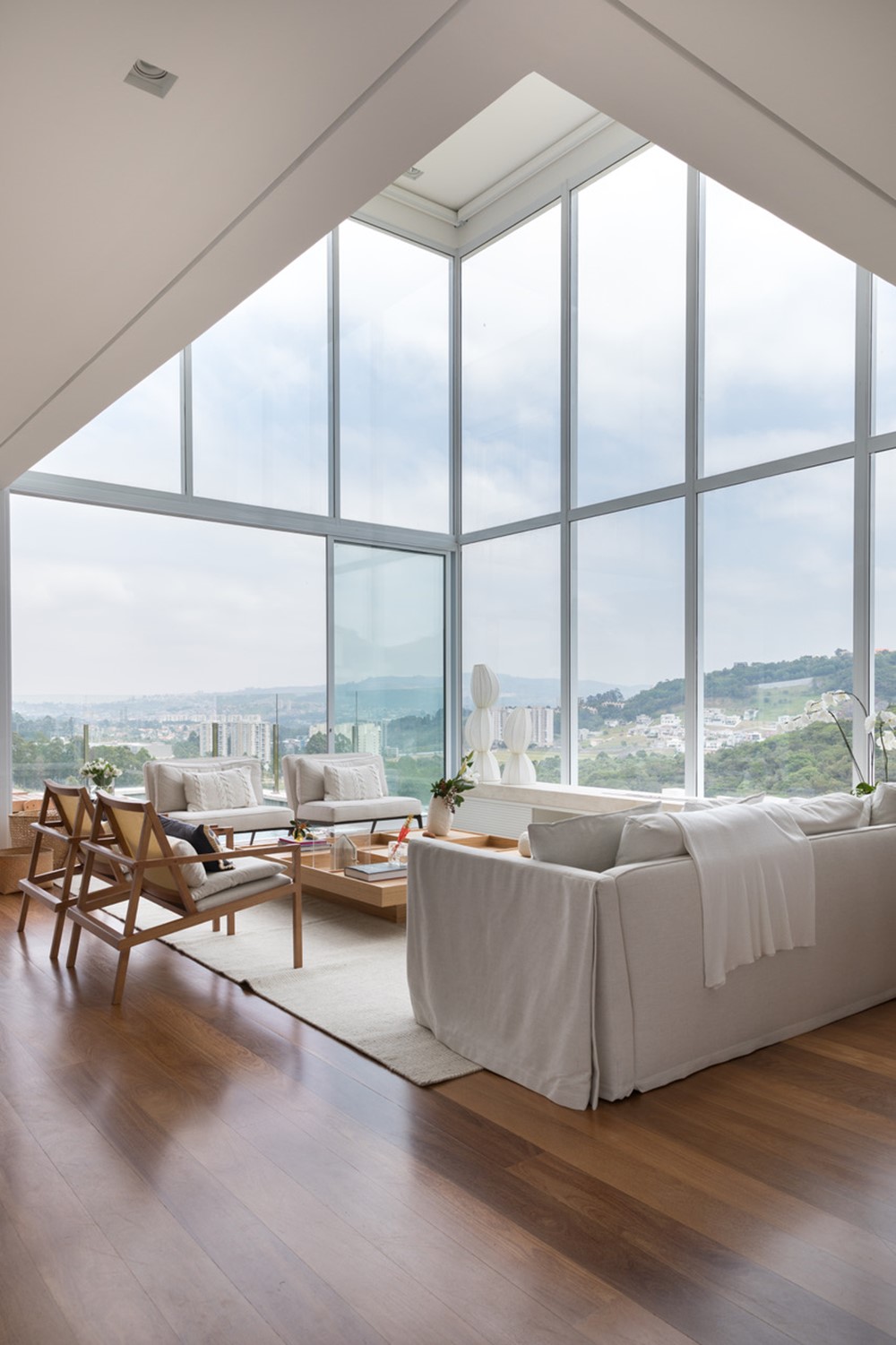“The clients were nominated by mutual friend and they wanted to build a house on a steep slope. It is their first home, but they have lived in other apartments. The client gave to Vivi Cirello two premises: that the house was not lower in relation to the others (so we have a soft stairway at the entrance) and that the pool was at the level of whoever entered and not on the lower floor. Photo Credit: Lufe Gomes
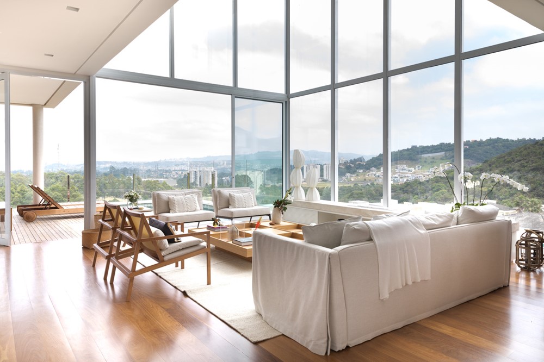
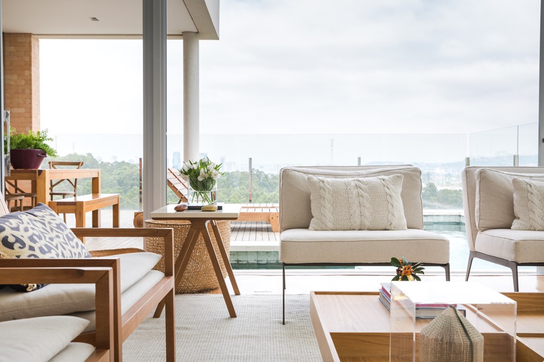
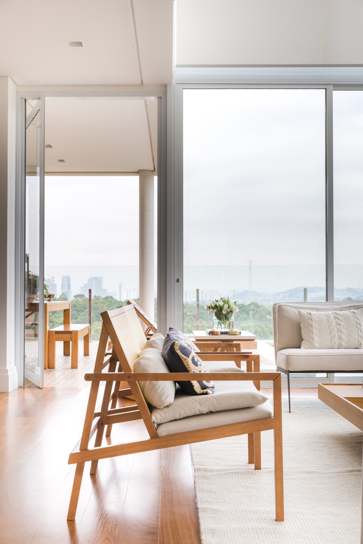

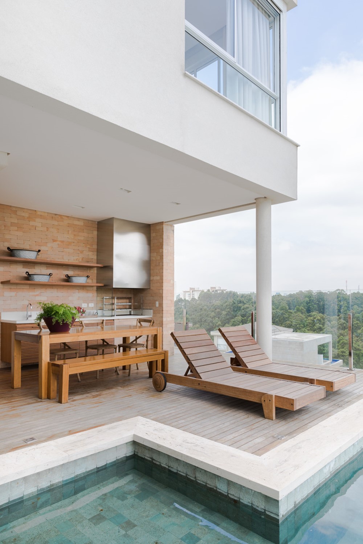

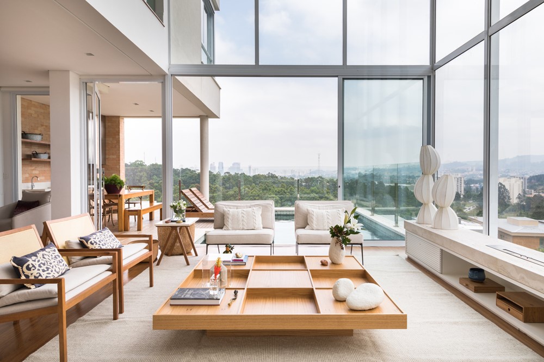
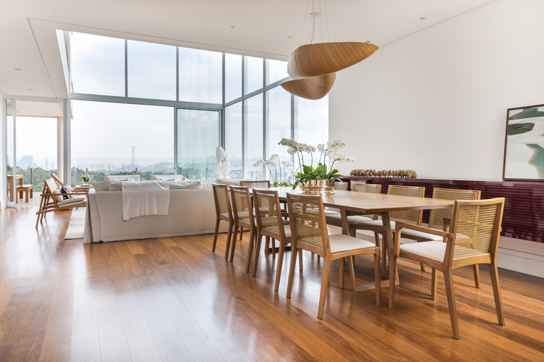
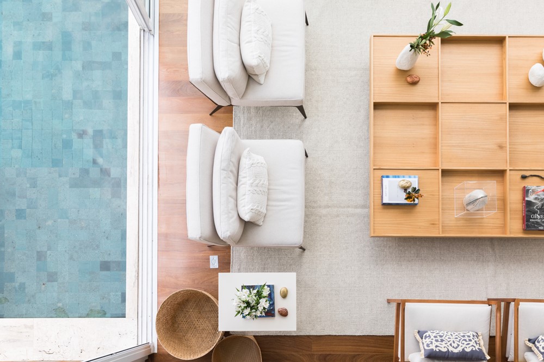
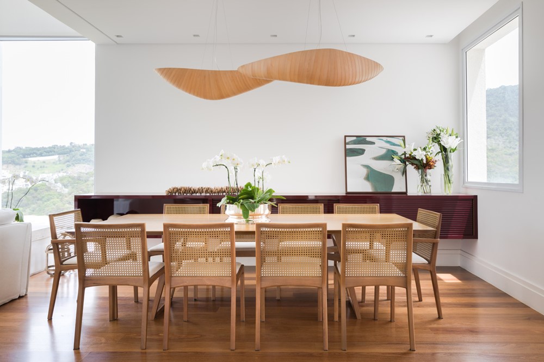
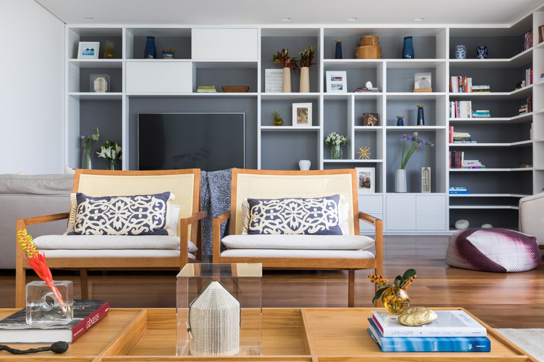
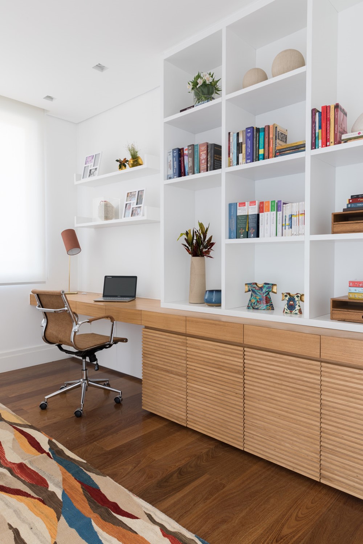

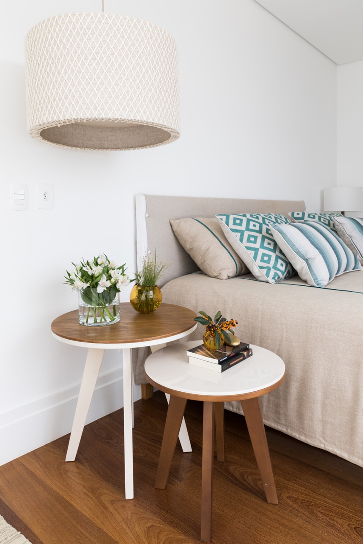
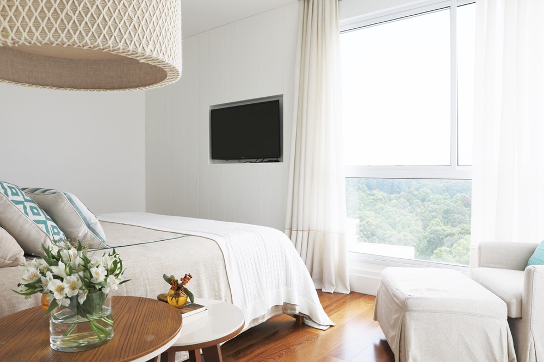



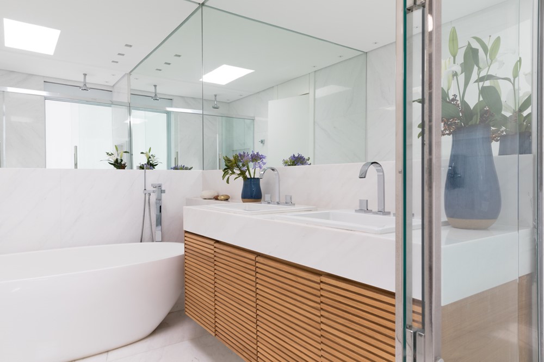

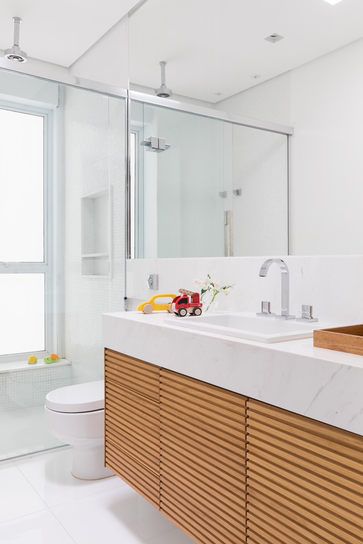
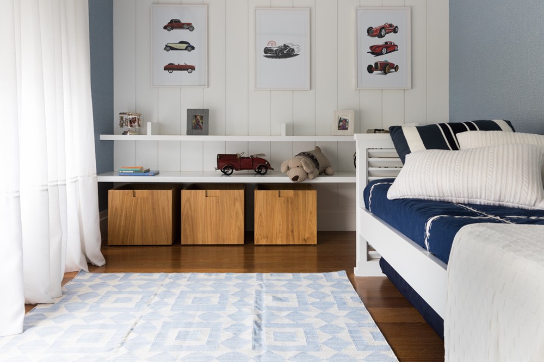
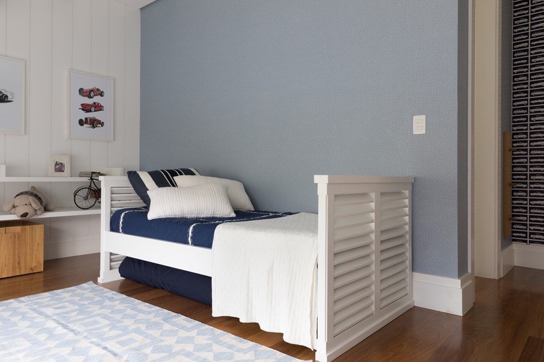
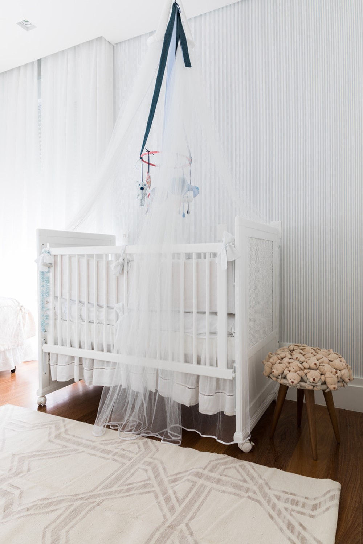

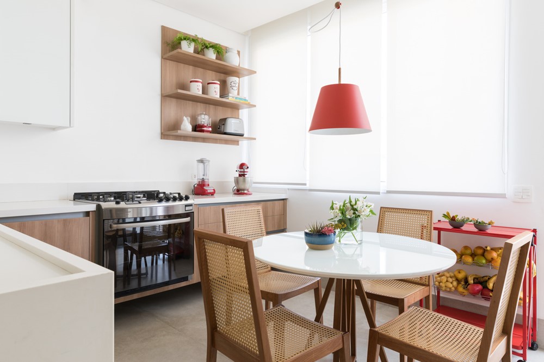
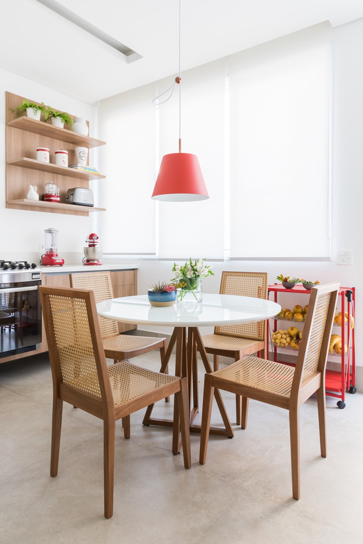
Customers wanted 4 rooms, an office and a well-integrated home. So the home, the living room and the dining room are fully integrated. The office also has a sliding door to sit next to the living room. For the bathrooms we put domus and big windows and with this the bathrooms are very illuminated. The windows are tall, they are only 30cm from the floor as are the bedroom windows. This solution was also given to the facade so that we did not have small “bathroom windows”. Regarding the decoration, the customers wanted a light decoration. With that the base is very neutral. We put some colors: the bright lacquer sideboard Bordeaux, the red kitchen chandelier and the bottom of the shelf of the home that is gray. For the rest the use of wood and white prevailed. For the living, we put motorized rolos in the windows so that the view could be enjoyed. We use in practically the whole house the wood floor, except in the wet areas. The idea was to heat the house! The frames being white would contrast the wood. Only the entrance door is in wood. Just at the entrance is the toilet, so we made a lacquered panel with some friezes so that the toilet door would be less visible. In the outer area we opted for white fulget flooring so that the garden was the highlight. The feeling of continuity, the fluidity of the entrance to the gourmet space. A house without barriers, fluid. I also like the luminosity of the house: with large openings the house is always clear!”
