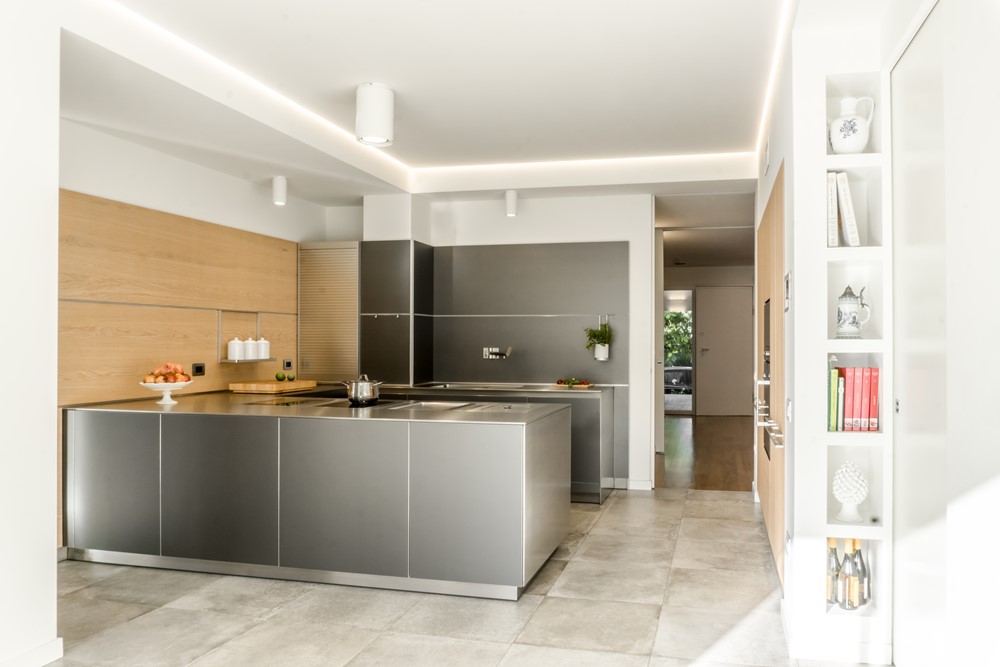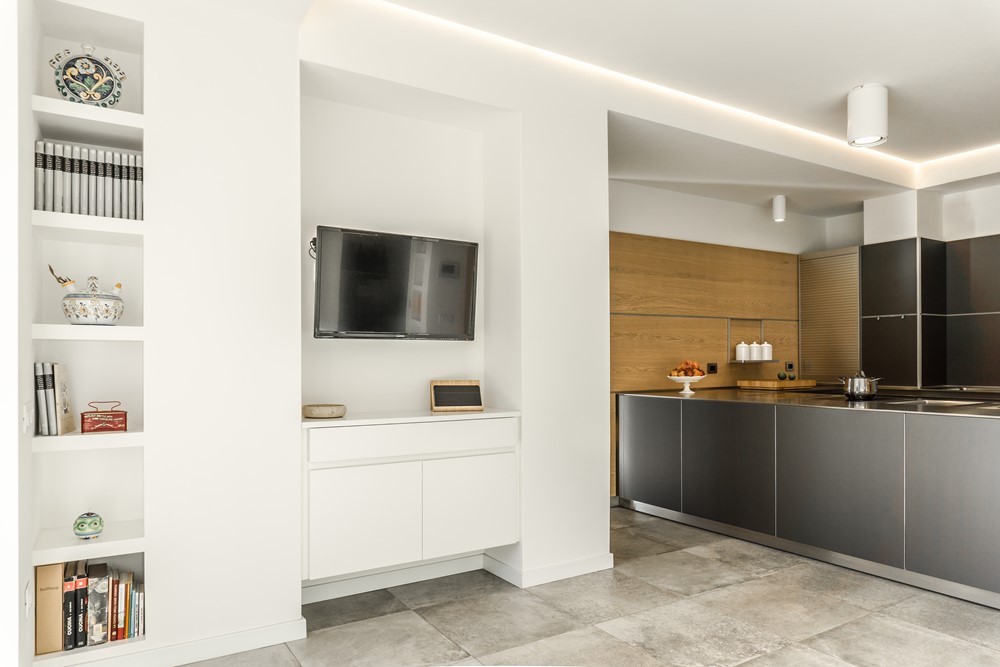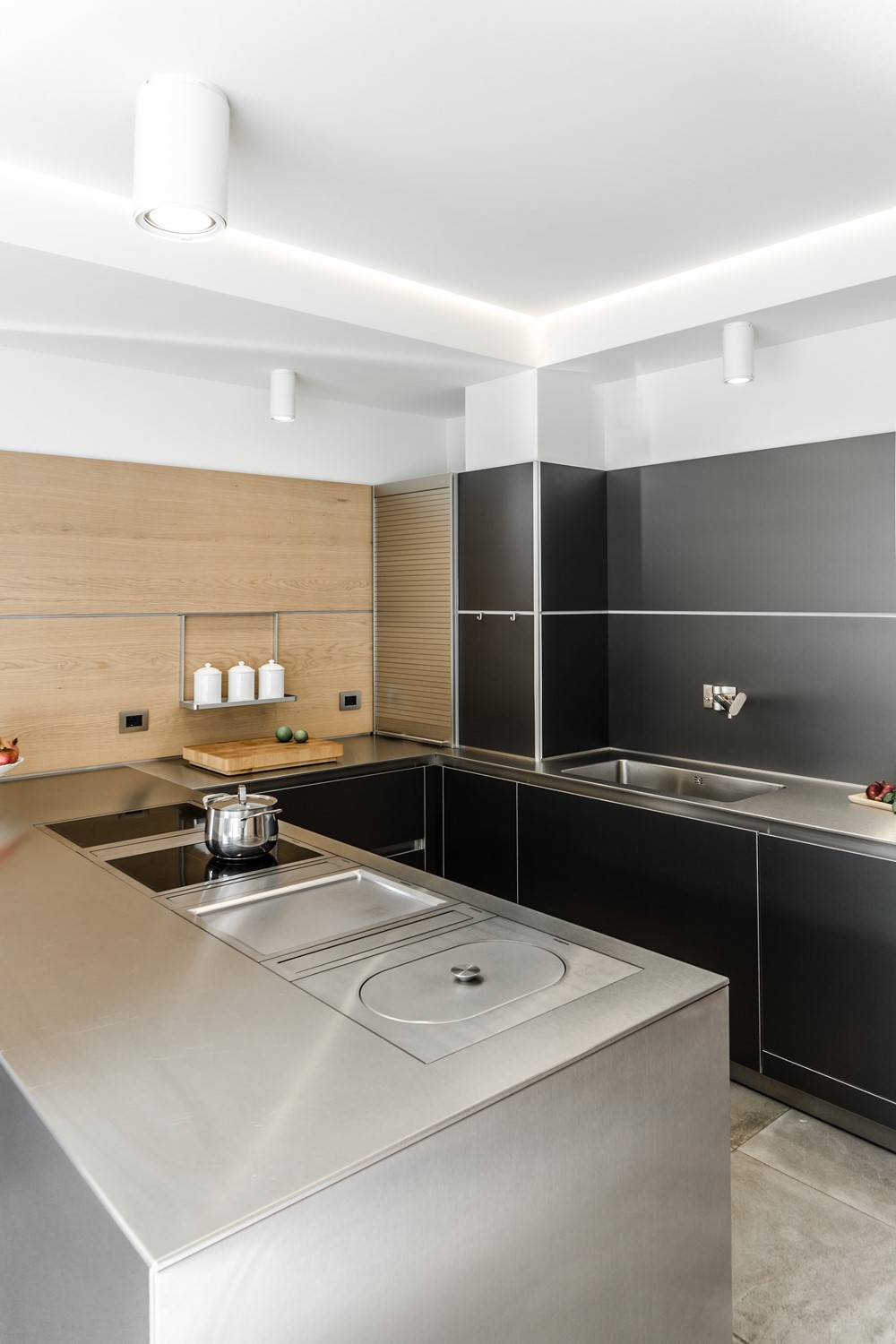In the province of Palermo (Sicily) in the open countryside, an old family house of the seventies was completely renovated in line with the needs of an adult client with three children (2 boys and 1 girl). The apartment consists of an entrance / study area, a living-dining room, a kitchen, a laundry / ironing room with a food pantry, a toilet for guests (with forced ventilation), a night-time hallway, a storage room , a master bedroom with a dressing room and a bathroom, two bedrooms for two sons, with a shared bathroom, and a bedroom with a bathroom for the daughter in the bedroom. Photography by Giancarlo Lunetto

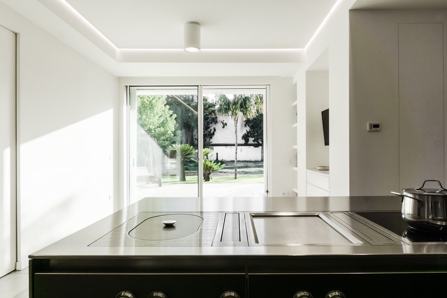
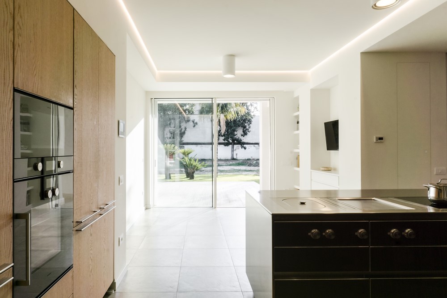
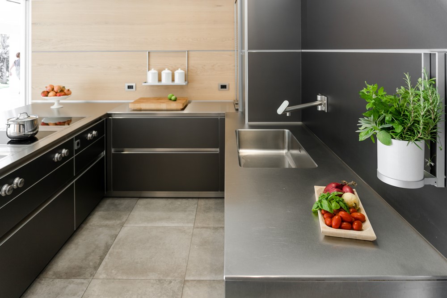

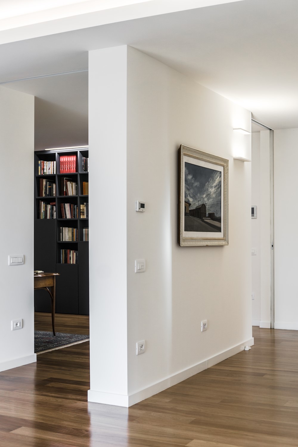

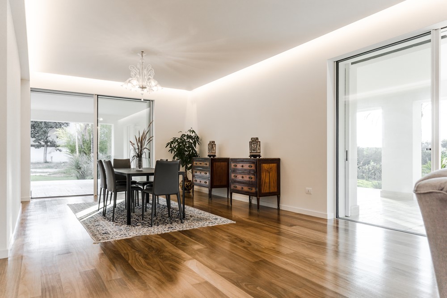
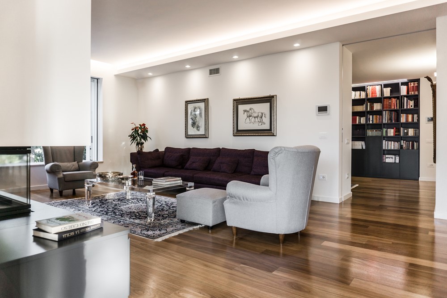

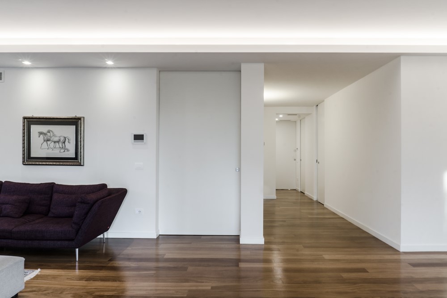

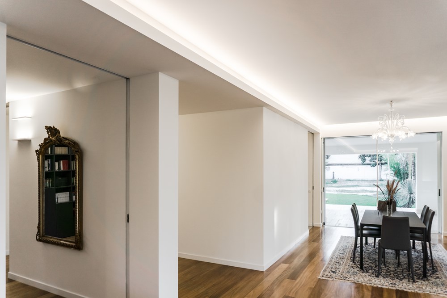
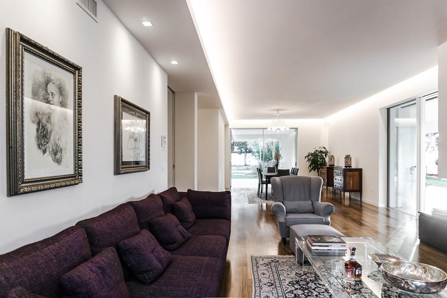
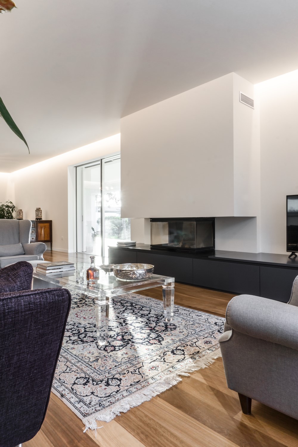
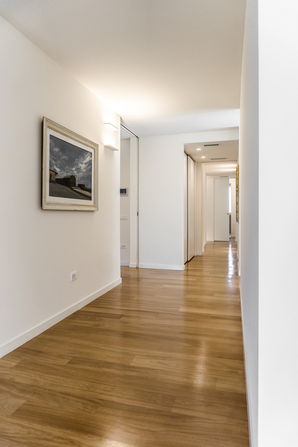
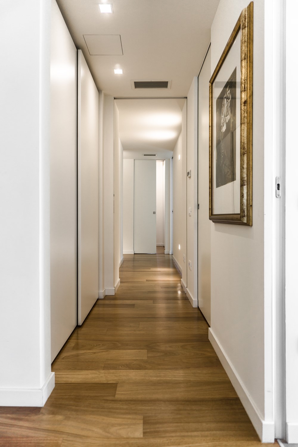
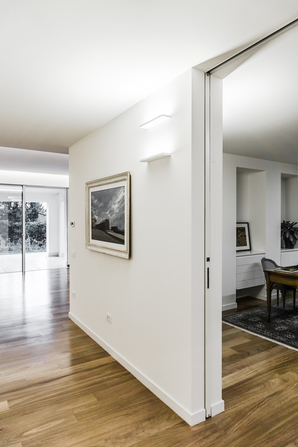
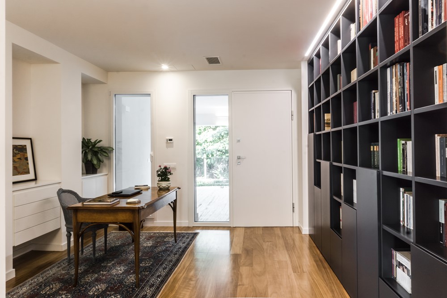
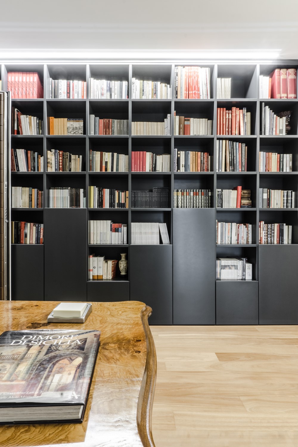
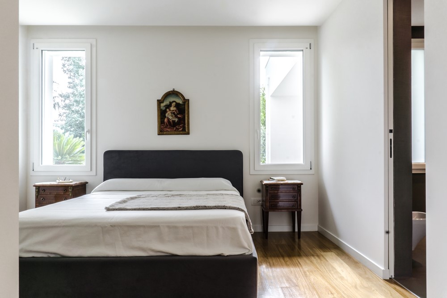

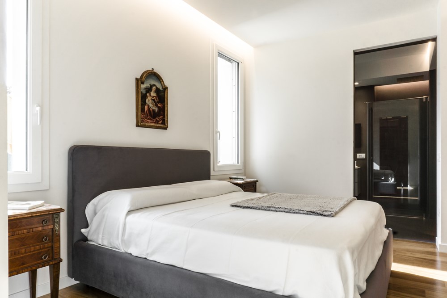

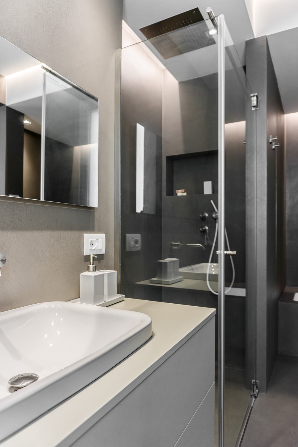
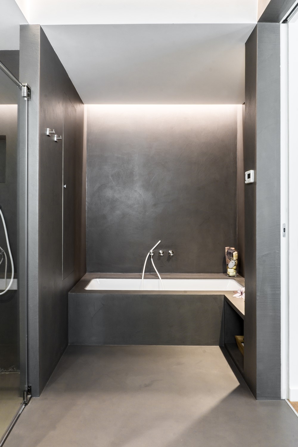

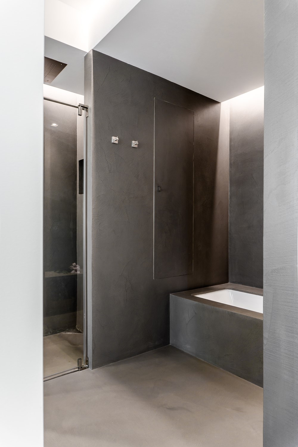


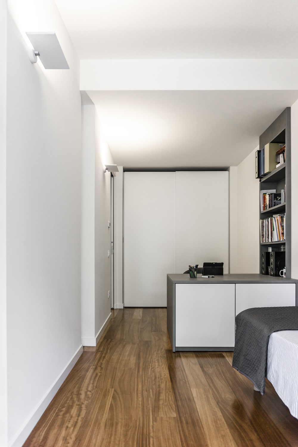

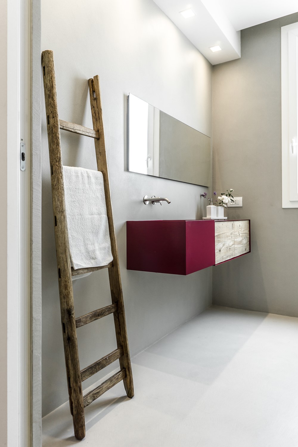
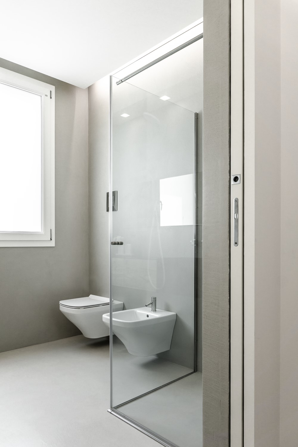
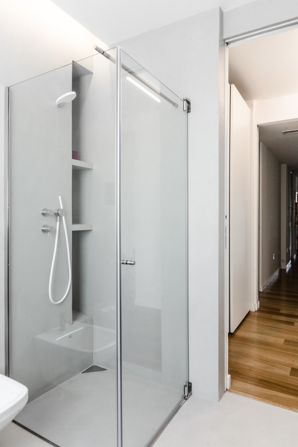
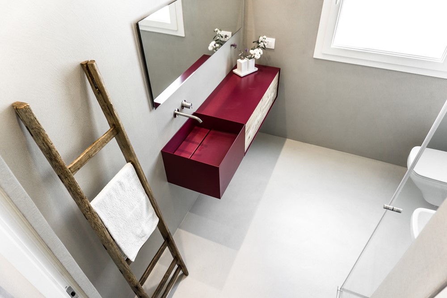
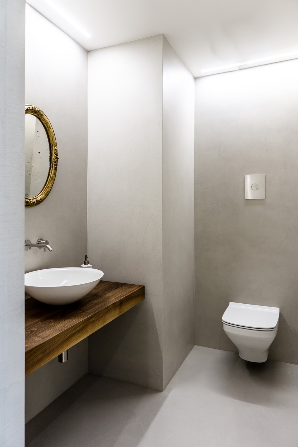
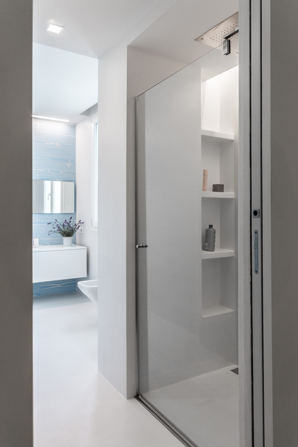
The 16 internal doors are all sliding doors without external finishes (Eclisse Syntesis® Line), able to disappear completely into the wall. A choice that reflects the formal and compositional cleanliness that characterizes the entire apartment. The heights of the various doors coincide with the heights of the servant spaces, 240 cm in the sleeping area, 270 cm in the entrance / study, in the living room and in the kitchen. Thanks to this solution it was possible to realize a space with two functions: the entrance / study. The two sliding doors, 130 cm wide and 270 cm high, allow open doors to have a passage space attached to the living room and to the kitchen / guest hallway, with closed doors to transform this space into a studio for those who need silence and privacy.
The servant and served space were paved with planks of Iroko nailed solid. All the bathrooms have been paved and covered with an innovative eco-friendly material, “Ecomalta” by Oltremateria, while the kitchen and laundry floor is in 60×60 porcelain stoneware, rectified, cement gray color.
The taps and fittings of all bathrooms are in stainless steel AISI 316 / L, satin finish (CEADESIGN).
The kitchen is a “Bulthaup B3” with worktop, sink and sides in stainless steel combined with materials such as laminate, aluminum and wood.
The wood-burning fireplace is in painted steel with a closed hearth (Piazzetta – MA 271 SL)
All the lighting is recessed, with lamps and LED strips, warm white 3000K dimmable, except the chandelier placed above the dining table that is the same as the old house.
Many items of furniture in the house come from the owners’ old apartment. The bookcase, the low TV-fireplace unit and all the built-in furniture have been handcrafted according to the design by the architect.
The external windows of the living area and the kitchen are sliding “frameless” windows with perimeter profiles embedded in the walls, ceiling and floor to allow maximum incidence of natural light and a complete and wide view of the outside garden. (Company “Orama Minimal Frames”)
In order to improve the levels of thermal-acoustic insulation and environmental comfort, a radiant ceiling system has been installed: an integrated heating and cooling system that exploits the ceiling capacity to exchange heat and cold by irradiation with the environment and with people ensuring high levels of comfort. The radiant system is completed with an air dehumidification system (it works in radiant cooling) both to prevent condensation from forming on the surface of the rooms and to ensure a feeling of comfort and healthy air in the rooms while maintaining the relative humidity less than 60 ÷ 65%. The intrados of this radiant system has a useful internal height of not less than 2.70 m for the rooms used as dwellings (2.90 for the living) and 2.40 m for the corridors, the lobbies, the bathrooms and the closets.
The Heat Pump is a “Sherpa AQUADUE®” by Olimpia Splendid which, by combining an inverter-based air-water heat pump with a second water-water stage, ensures cooling or heating at the same time as high-DHW production temperature (up to 75 ° C), regardless of external weather conditions.
Architect: arch. Ignazio Buscio
Client: Private
Location: Palermo, Sicily, Italy
Design: 2014-15
Completion: 2016
Project Area: 198 ㎡
Main materials: wooden floorboards, matte tiles, resin, white matte paint, gres, steel, glass
