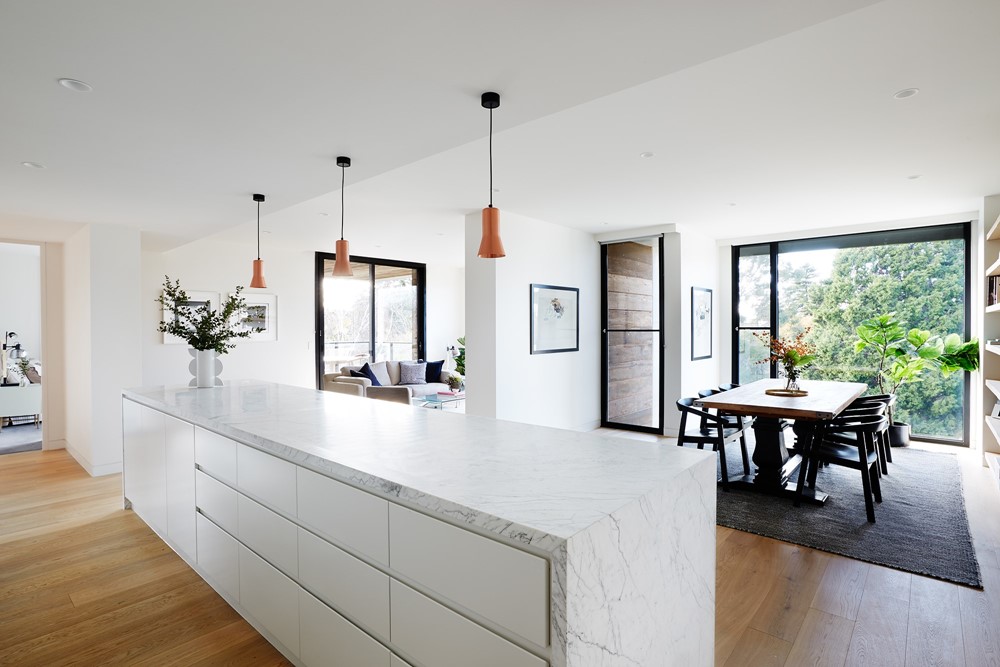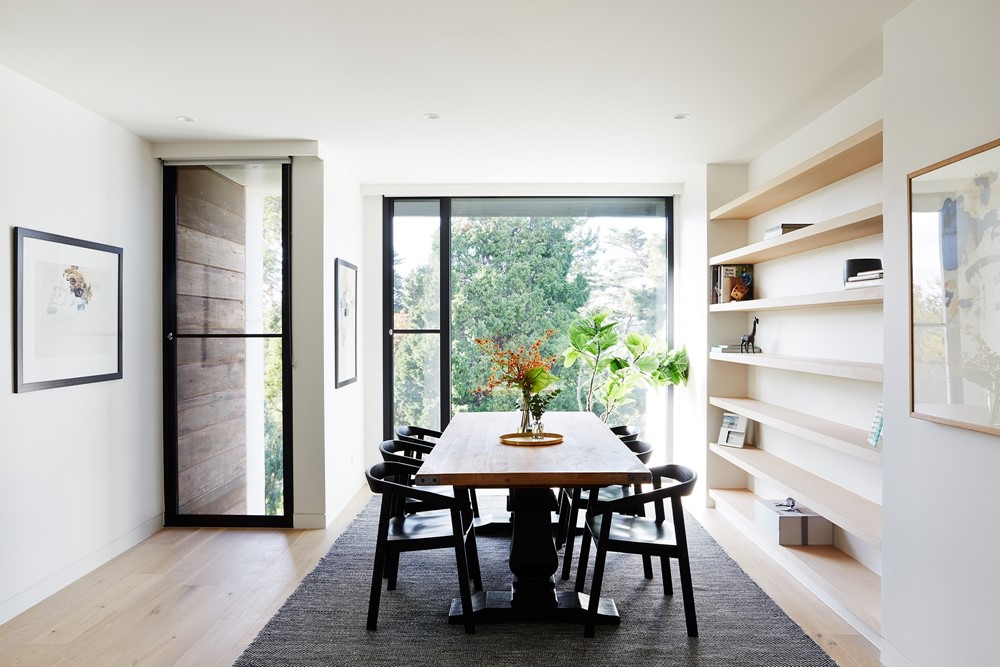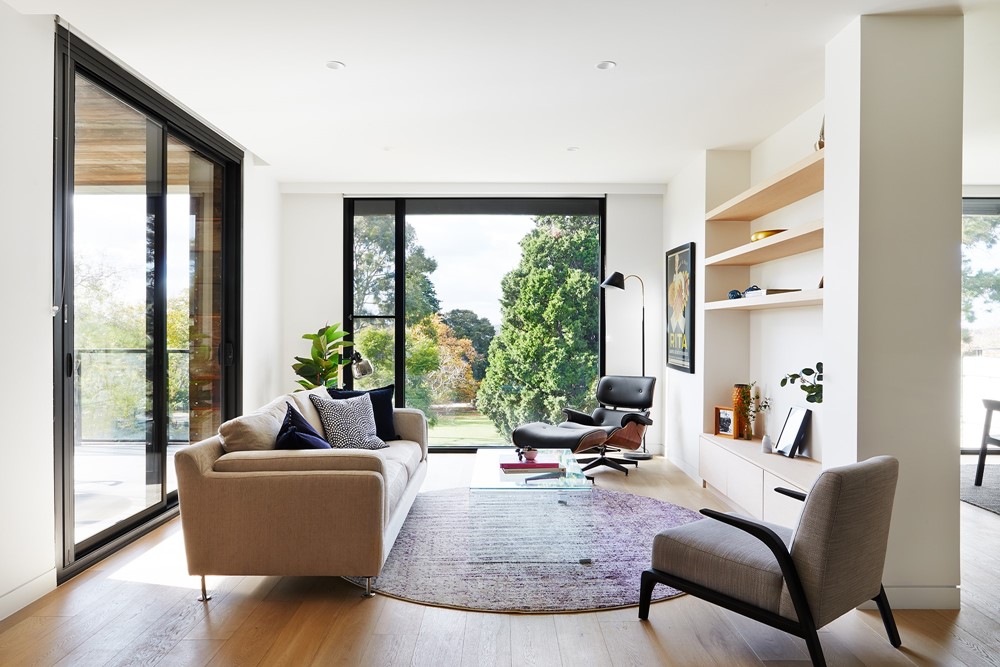High & Spring is a project designed by Ewert Leaf in 2018, covers an area of 1342 m2 and is located in Melbourne, Australia. Photography by Fi Storey
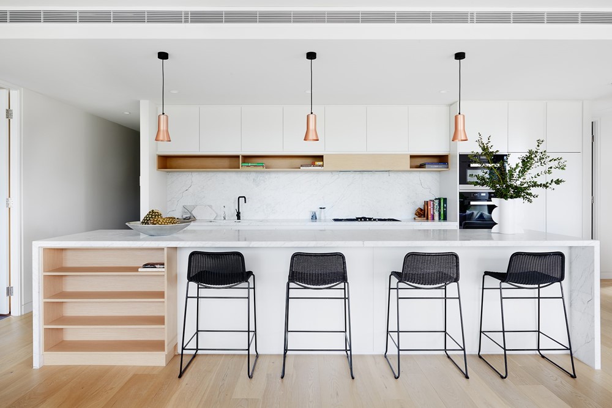
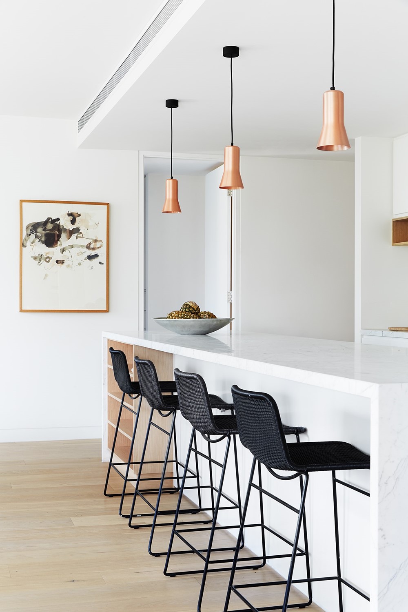
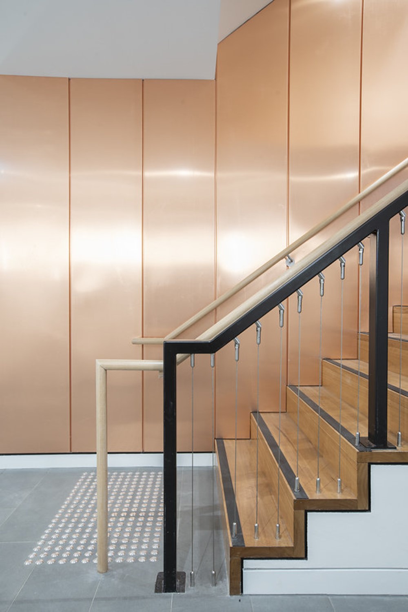
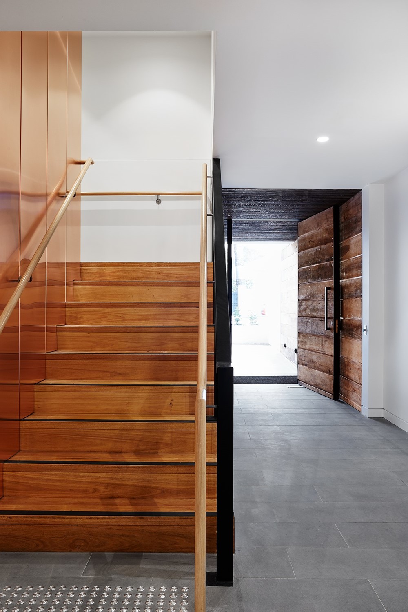
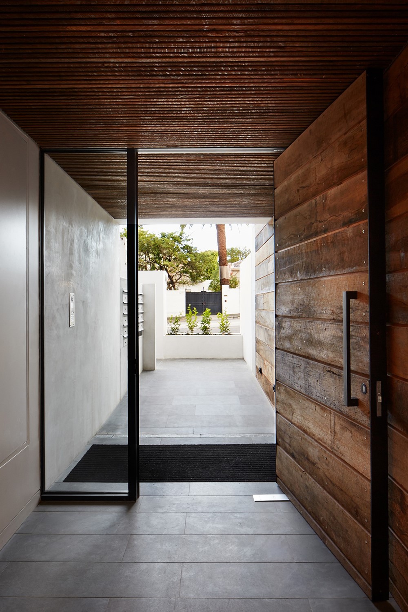
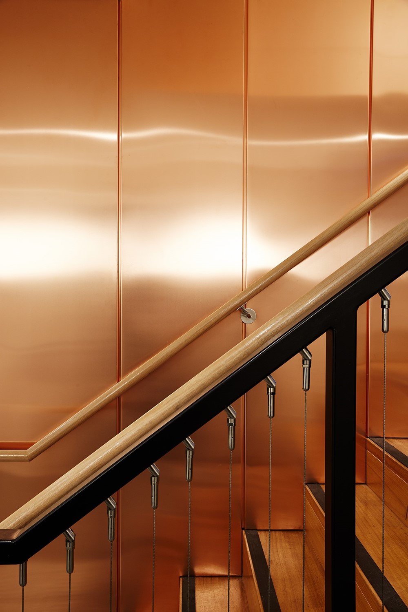
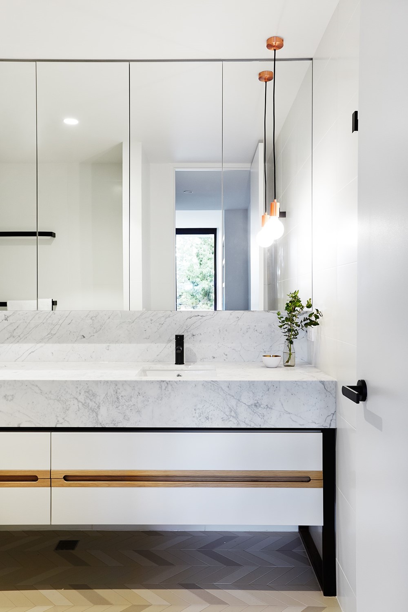
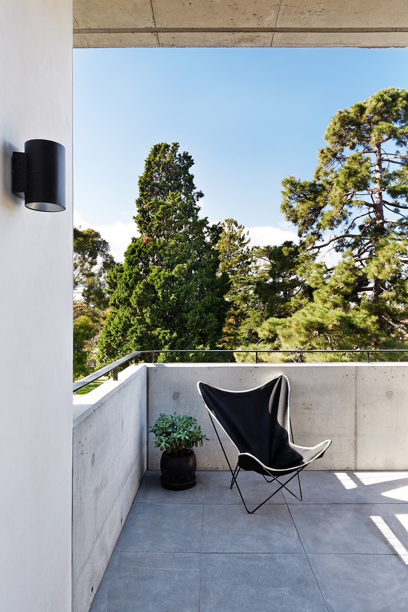
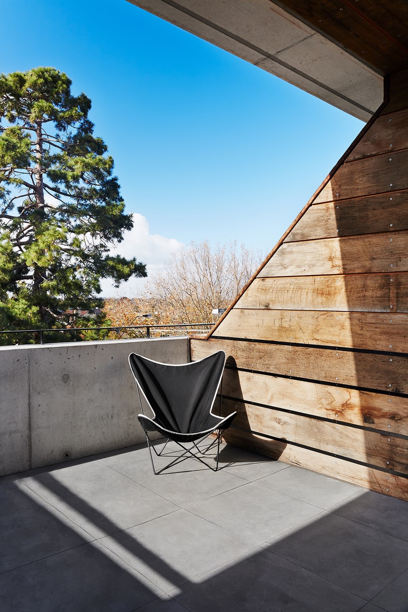
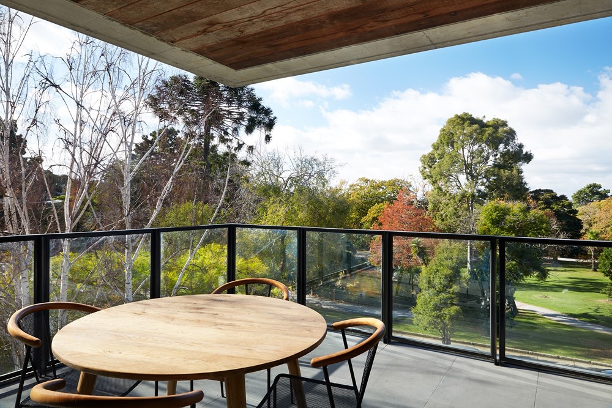
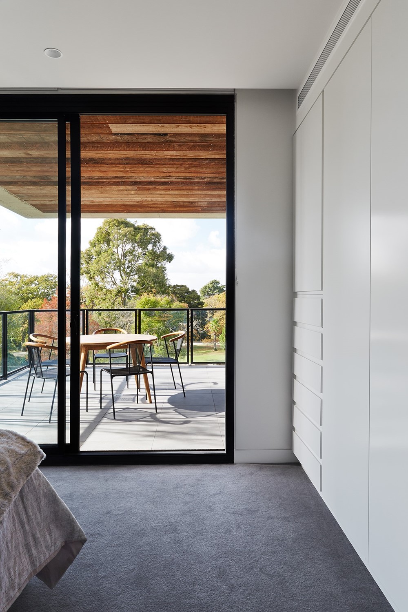
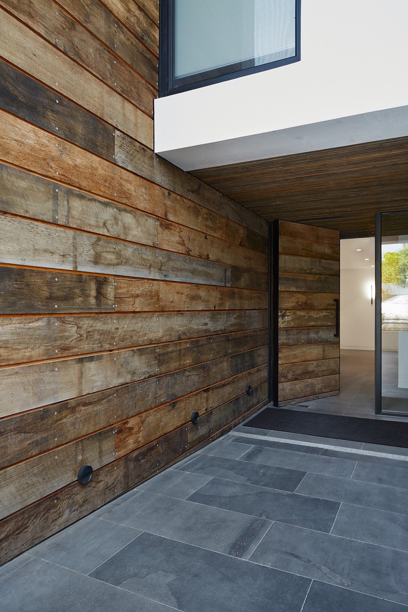
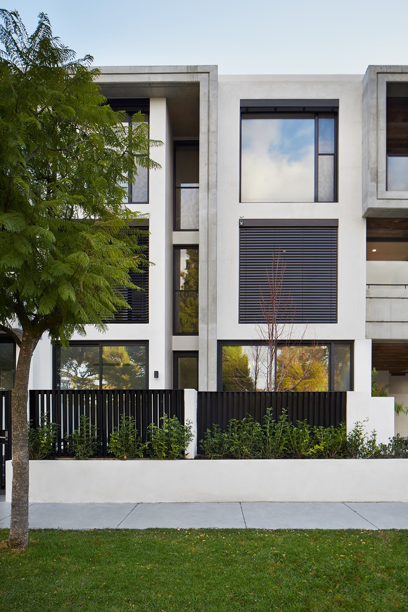
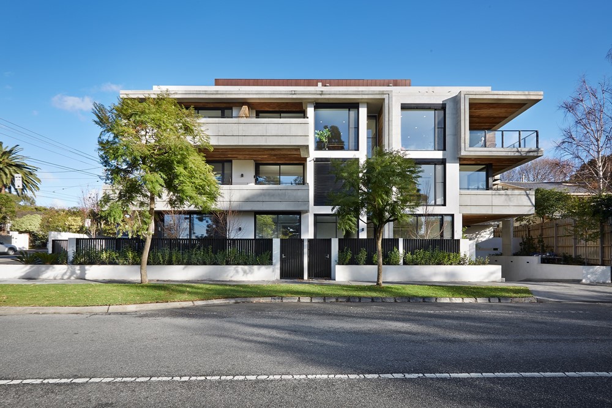
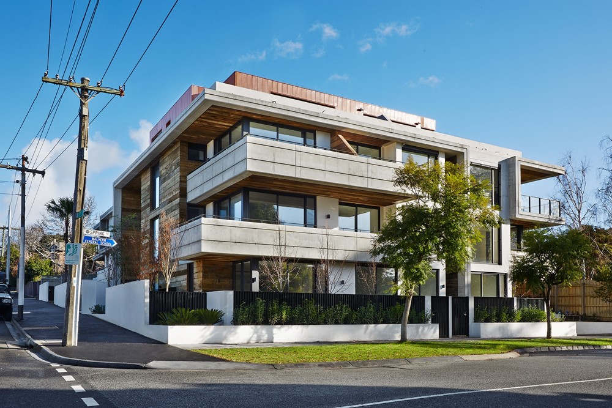
The design focuses on blurring the boundary between inside and out in order to connect the residences to the beauty of the adjacent park.
Extensive full height glazing provides expansive views of the natural surrounds, whilst operable timber screens offer both privacy and solar protection. Generous outdoor living spaces enable the residents to directly connect with the park and experience the tranquility of the gardens from their own homes.
The material palette of copper, reclaimed timber and off form concrete is warm and earthy to reflect the parkland, and this design intent is also evident in the tactile nature of the interior finishes. Marble bench tops and oversize porcelain tiles are paired with matte black metal work to create refined spaces that are also easily maintained. Two palette options (light and dark) provide residents further opportunity to personalize each apartment.
The natural material palette continues throughout the communal areas including the lobby and the wine cellar. Not only suited to wine storage, the wine cellar provides residents with the unique opportunity to entertain larger groups in an intimate environment reminiscent of a wine bar.
