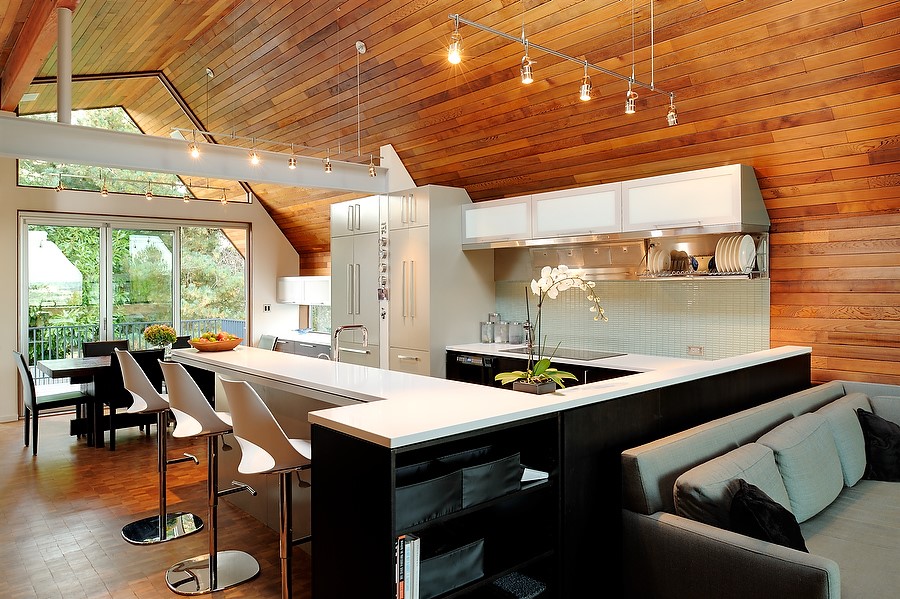Folded Plane House is a project designed by Lane Williams Architects. Constructed in the 1960s, thee original design of this house allowed the north and south exterior walls to fold up and over the roof, covering all with shingles. The folded planes of the vaulted ceiling and cedar-clad walls were evident within the structure, a highlight of main floor living spaces. North and south walls are largely without openings; east and west elevations are mostly glass. Photography by Will Austin.
Folded Plane House by Lane Williams Architects
Leave a reply

