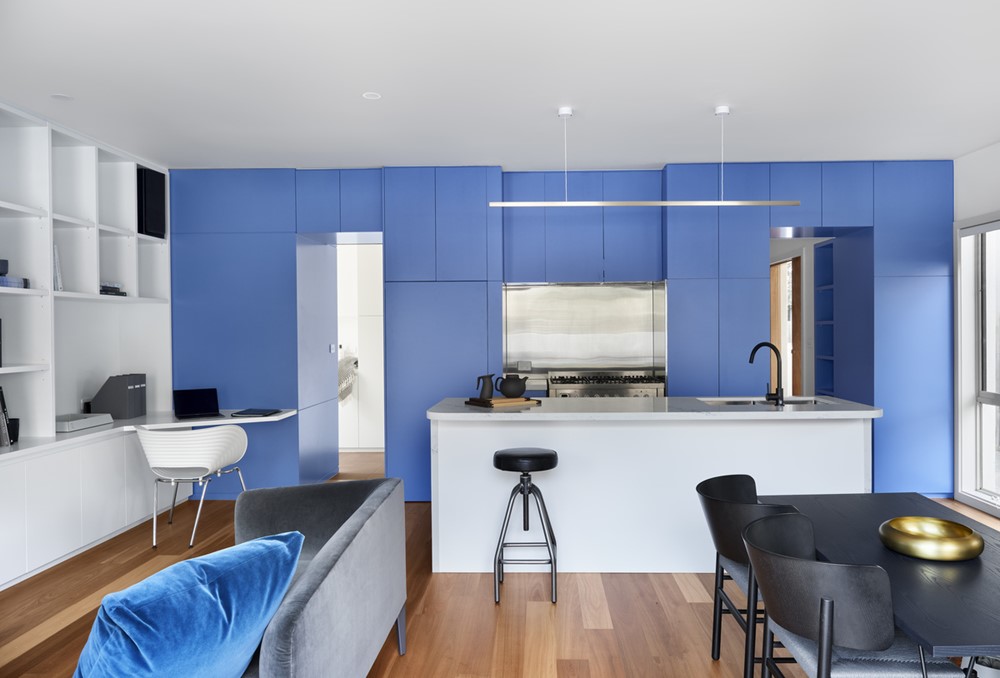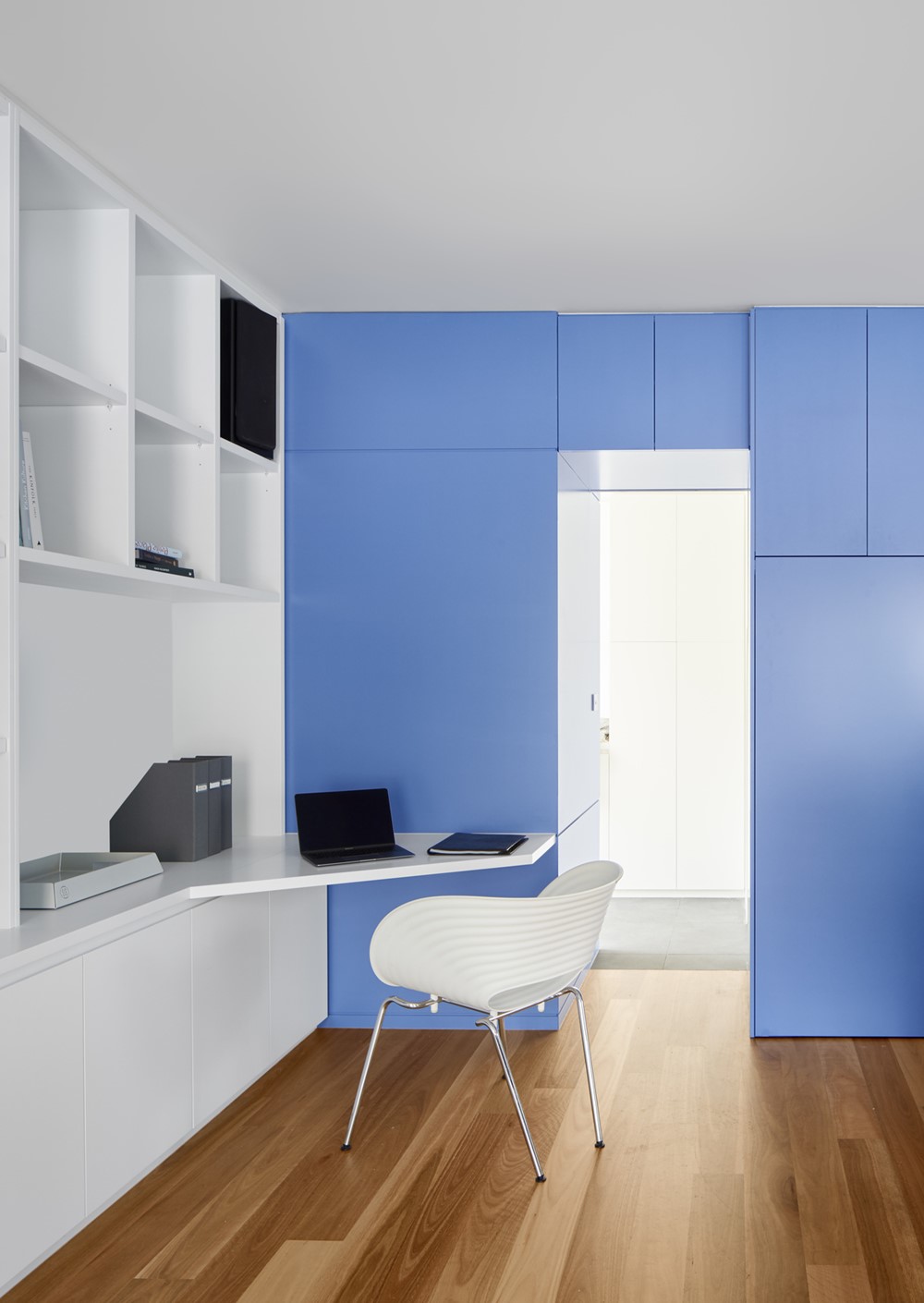RK-D was engaged to redesign this compact townhouse in Balaclava. The project was completed on time and to a tight budget. Photography by Tom Roe

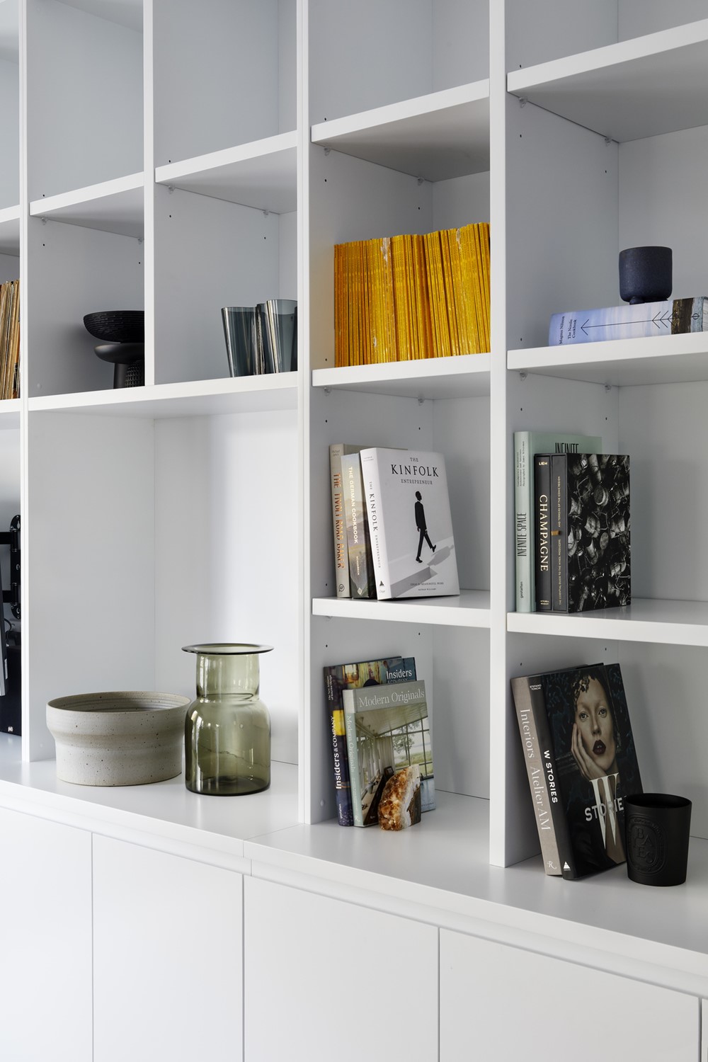
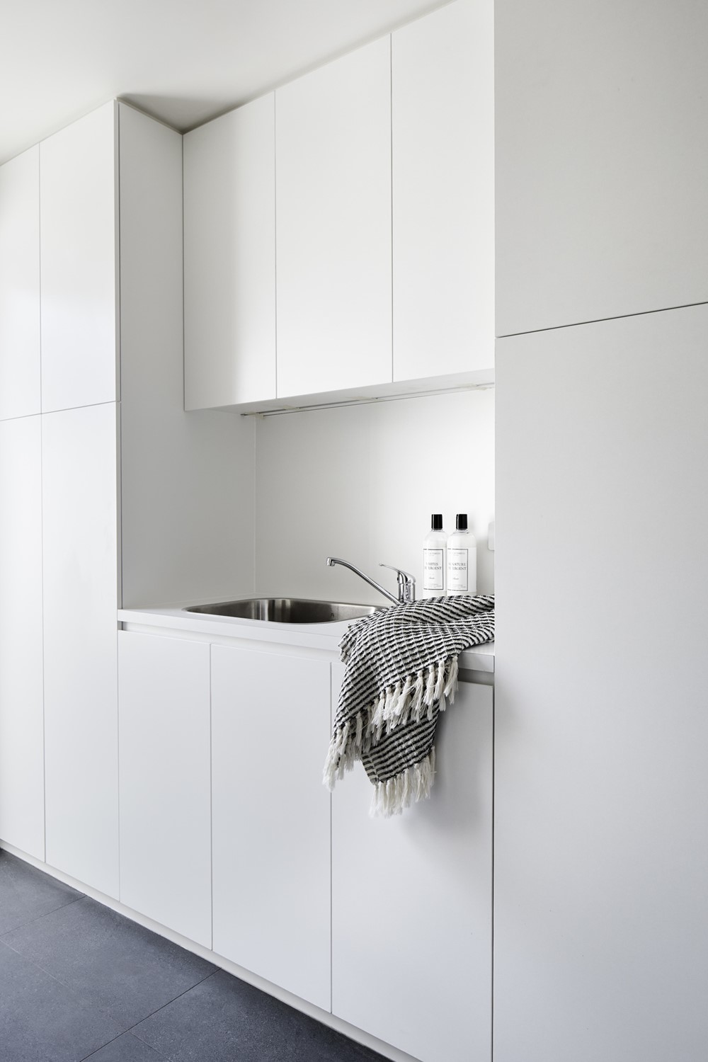
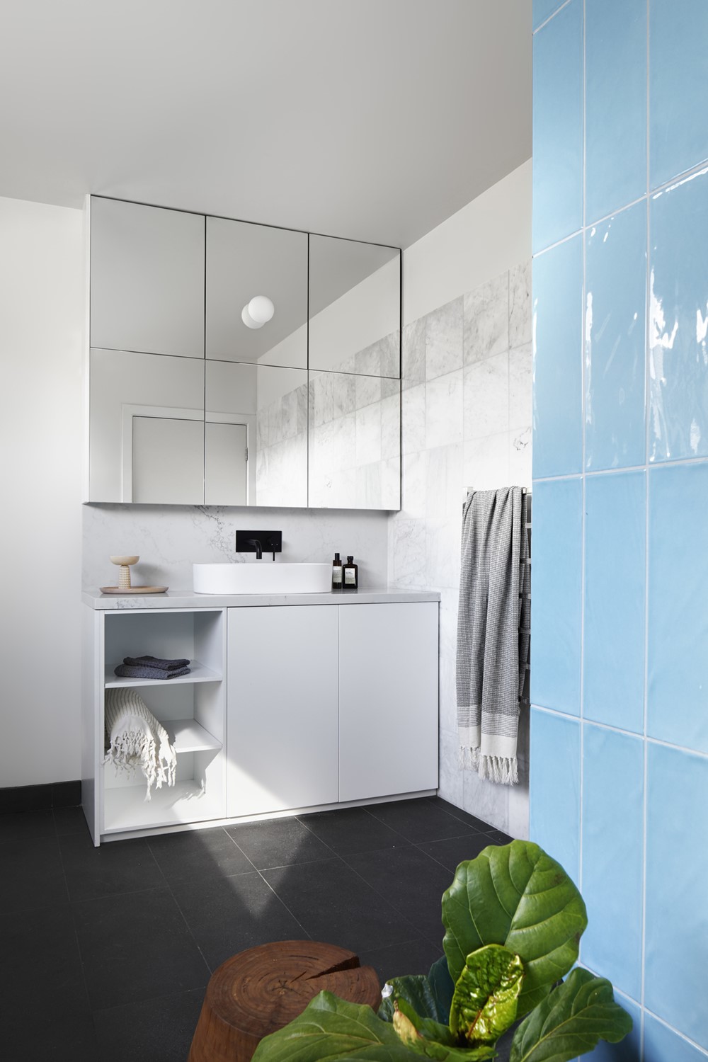
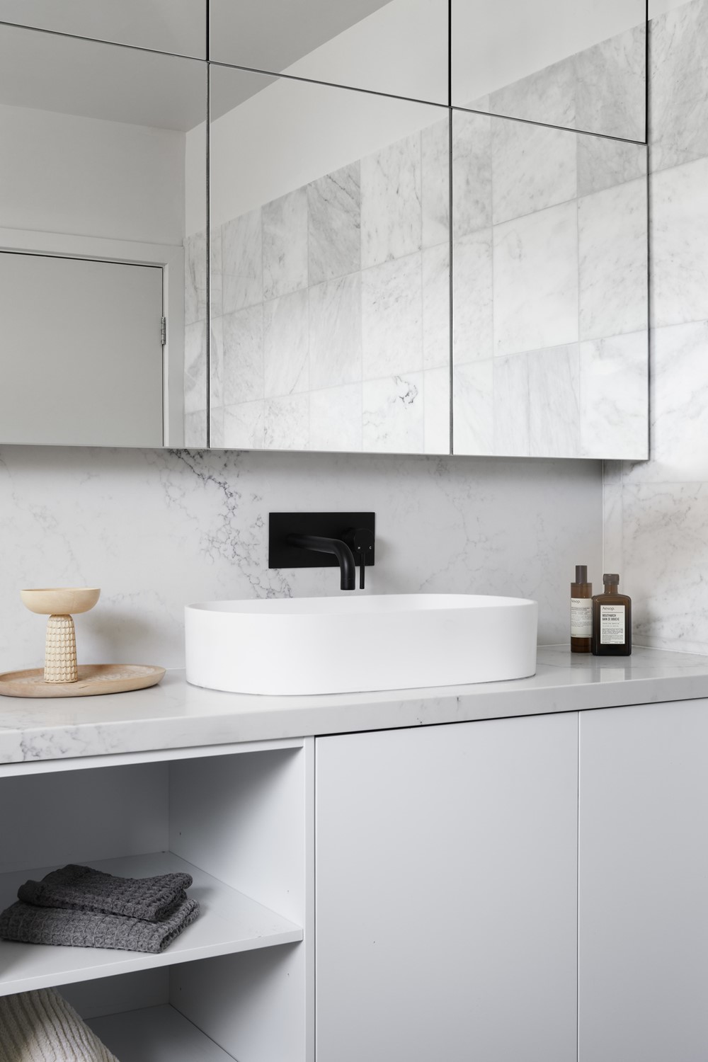
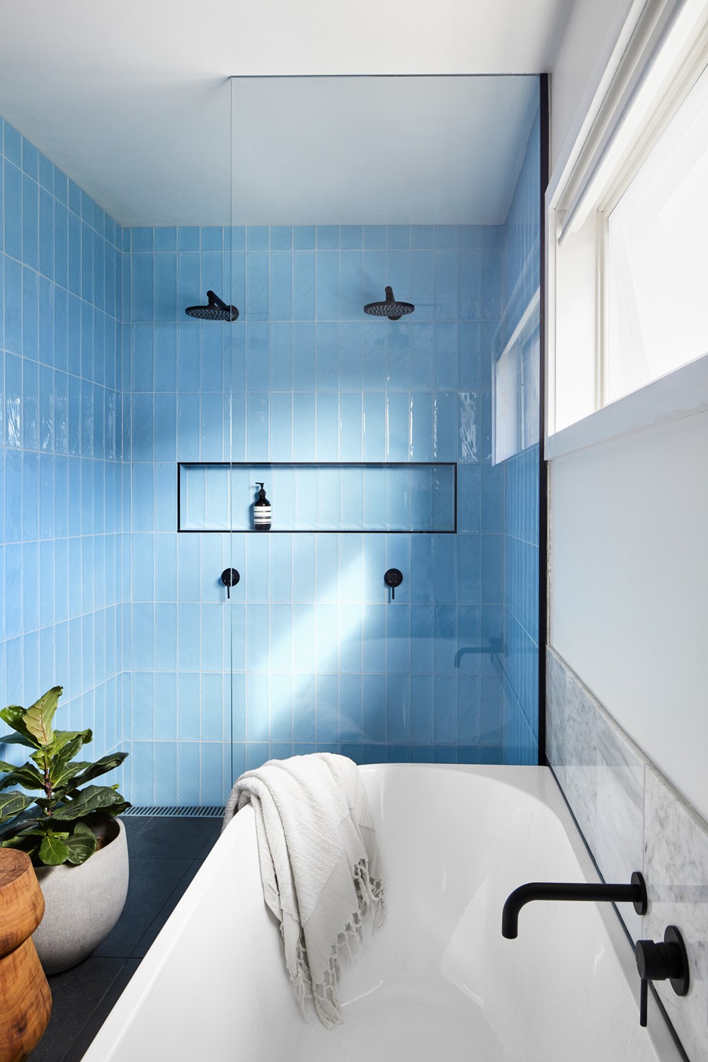

“Make the space work harder” was my mantra for this project. We remodeled this 100m2 townhouse to the specific needs of our client by creating new tailored spaces.
“We rearranged the ground floor by demolishing an oversized laundry/powder room and Kitchen which previously dominated the layout. We created a much more simple, open plan environment with the Kitchen becoming the focal point. We discreetly tucked away the more functional Laundry/ Pantry rooms and WC into back-of-house spaces at the rear.
A simple, blue block of built-in-joinery defines the new Kitchen/ Pantry and WC. I wanted to create a singular element which neatly collected everything together.
An Island bench provides space for food preparation, washing up, a breakfast bar, an under-bench dishwasher and additional storage capacity.
Adjacent to the Kitchen we included a multi functional media/ storage wall with a purpose build home office nook. My client wanted a spot to work in the evenings. The media storage contains a space for a large television and hi-fi system and shelves to display a beloved record collection.
We integrated 3 cavity sliding doors into the blue block to discreetly close off rooms and keep out noise.
We further created a coat and boot room off the main entrance with pigeon hole storage for shoes and keys, ideal to de robe before entering the main living room. We also lowered the ceiling height in this space to accentuate the feeling of space on entering the main room.
We pushed out the first floor floorplate to utilise a big chunk of redundant space in the existing stairwell. This increased the size of the second bedroom by 1.4m2 and in turn simplified the room layout.
We altered the layout of a bathroom and WC by combining the two spaces. We converted an enclosed WC into a walk-in shower room and relocated the WC to the other side of the bathroom, allowing for a large freestanding bath and new purpose-built vanity. The entire space appears much larger and lighter.”
