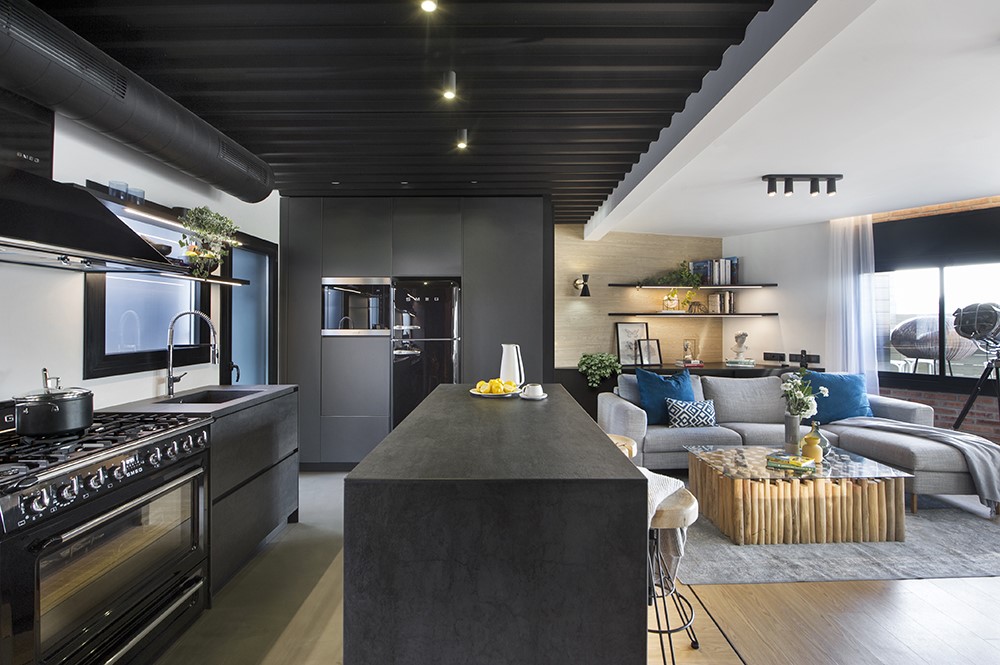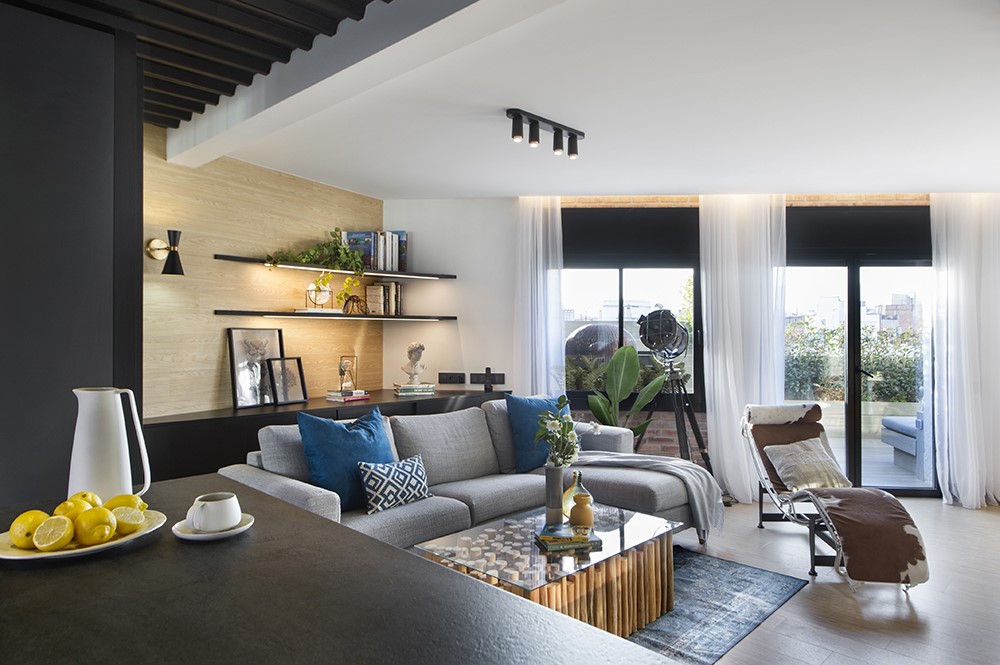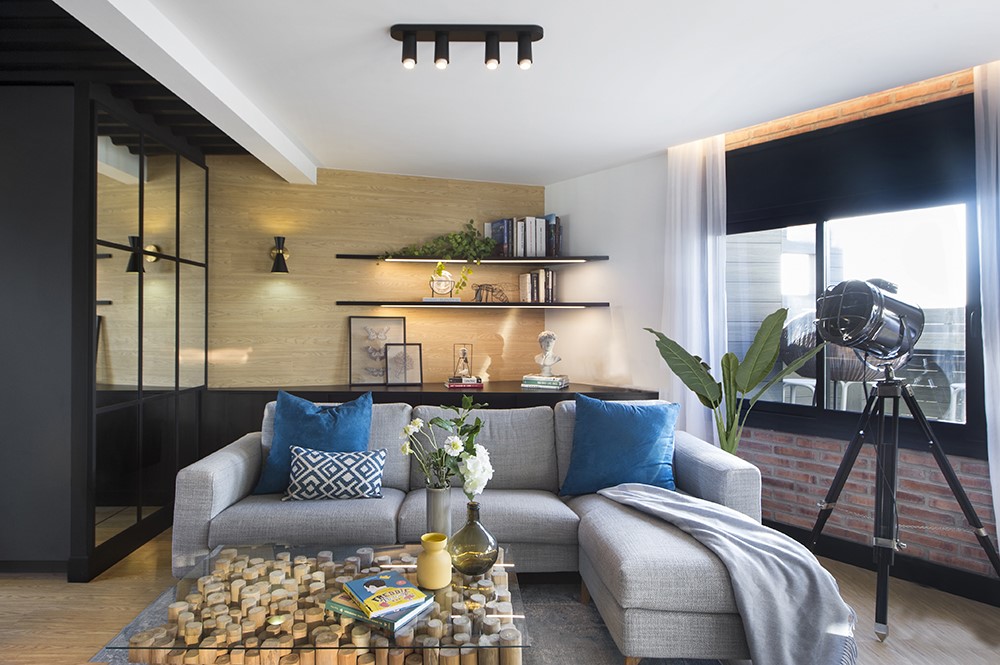Private Sunset is a project designed by Egue y Seta in 2019, covers an area of 97m2 and is located in Barcelona, Spain. Photography by Vicugo Foto.
.
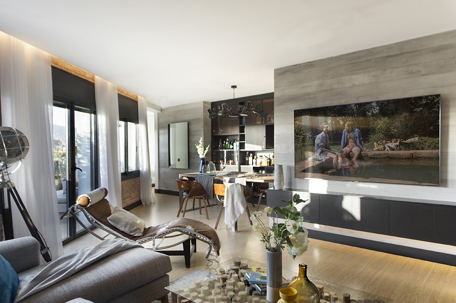
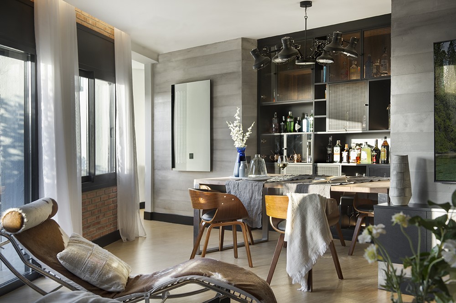

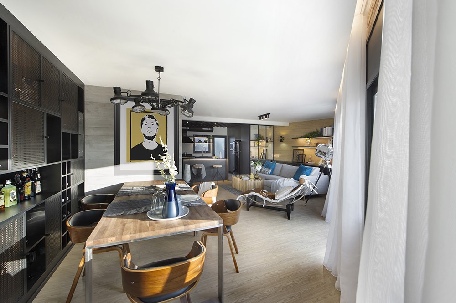
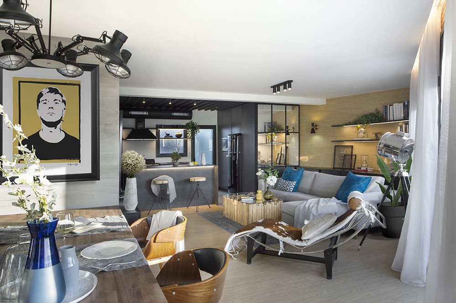
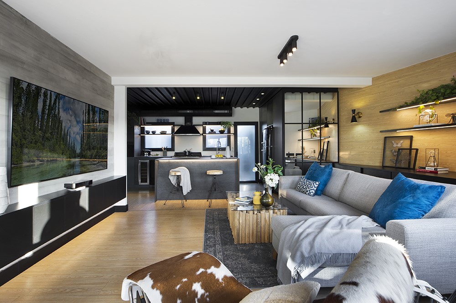
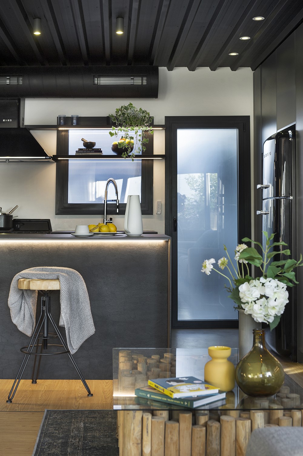
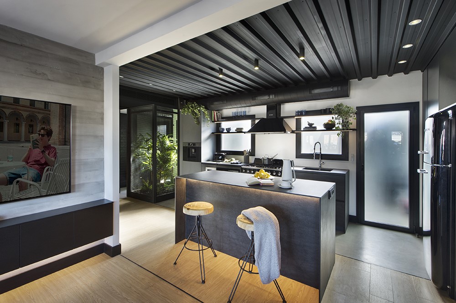
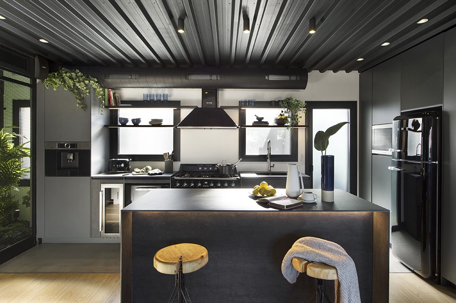
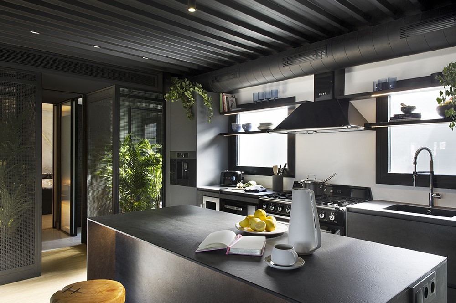
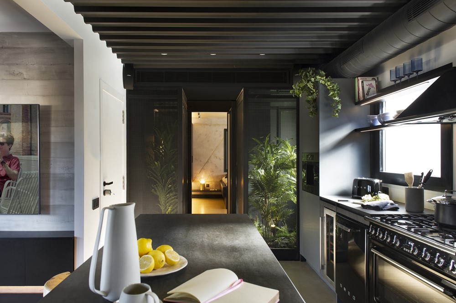
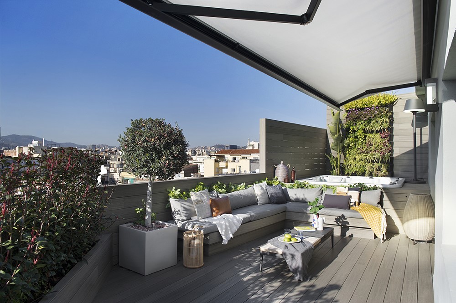




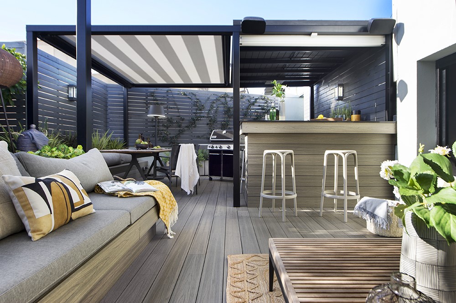
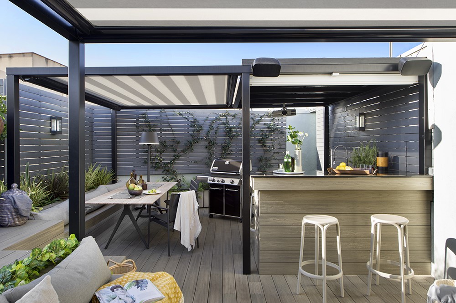
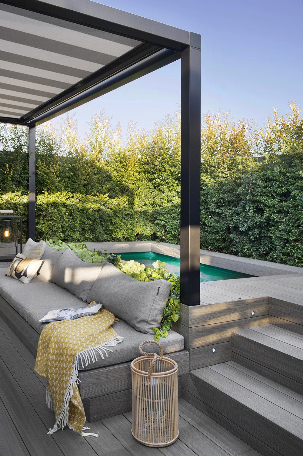


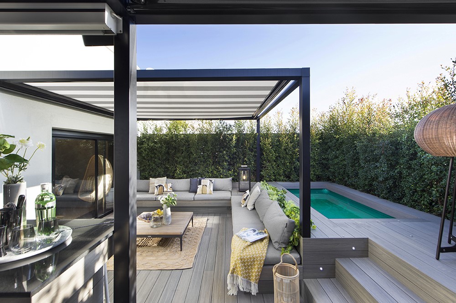
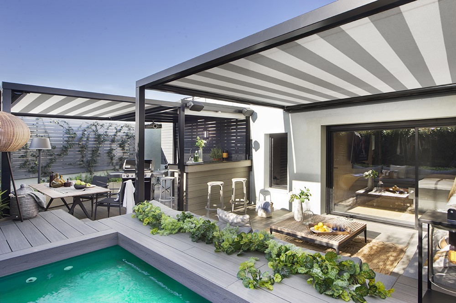
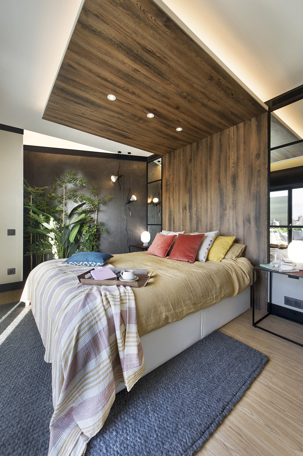

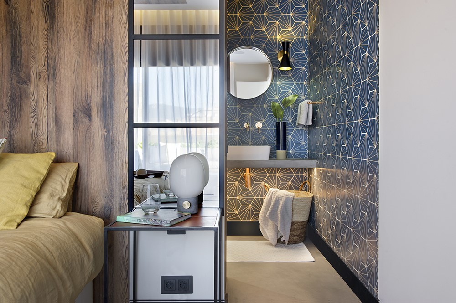
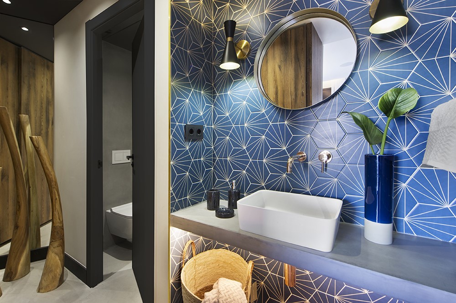
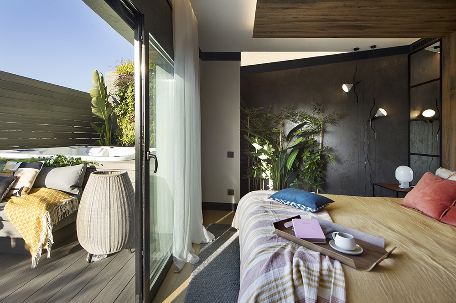
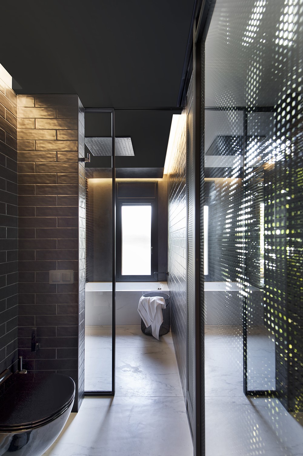
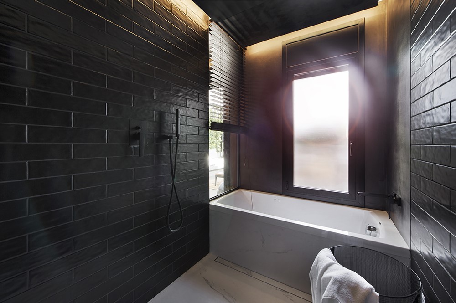
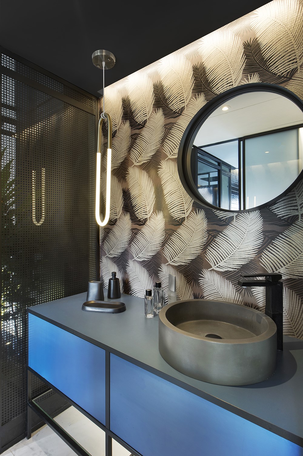

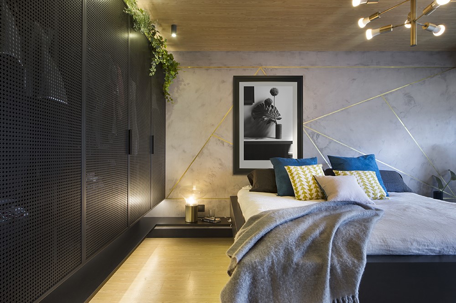
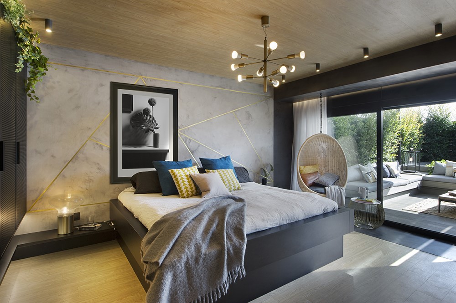
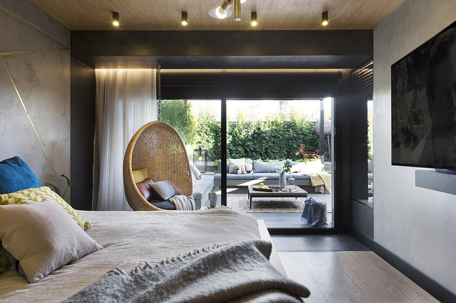 “We call this “Private Sunset”, but we might as well have called it Private Sunrise, for this attic is framed just by that, the sun setting and coming up again for those who spy on it from these two superb terraces (east and west / sea and mountain oriented) with outdoor cinema, pool, jacuzzi, bar, barbecue and outdoor dining. If these do not evoke a great party with friends until the break of dawn, step in and check out the inside. If you´re not in particularly festive mood, don’t worry, we´ll do our best to pass it on to you. If we fail, we hope you agree at least and after reading, this is without a question one hedonistic, festive and outgoing urban refuge.
“We call this “Private Sunset”, but we might as well have called it Private Sunrise, for this attic is framed just by that, the sun setting and coming up again for those who spy on it from these two superb terraces (east and west / sea and mountain oriented) with outdoor cinema, pool, jacuzzi, bar, barbecue and outdoor dining. If these do not evoke a great party with friends until the break of dawn, step in and check out the inside. If you´re not in particularly festive mood, don’t worry, we´ll do our best to pass it on to you. If we fail, we hope you agree at least and after reading, this is without a question one hedonistic, festive and outgoing urban refuge.
We´re welcomed by an open kitchen with central isle, black design appliances and reconstituted limestone door fronts, crowned by greenery. Over these, just like over a stage, indirect lighting hosts itself within a black corrugated sheeting that conceals, under its industrial appearance, an entire domotized high fidelity sound system. Say “in My Mind” is blasting off and the cocktail on your hand is fruity and cool, for the night has just begun. On your right, the living room, with its armchairs and its comfortable sofa facing an oversized TV set, offers itself as central lounge and a hinge articulating all areas of the home. From this spot you can not only view the kitchen and the dining room, but also both terraces and the interior garden. In here, you can operate, through a digital interface, all multimedia contents and lighting scenes available for the home. That guy at the back is not excatly turning green with envy… it’s just the light that manages to pick up the pool and surrounding leaves tones.
In the dining room, the bottles and their colourful liquors shine through the black metallic wicker door fronts, becoming the perfect backdrop for a solid oakwood table pushed against a colourful Warhol print. Please take a sit under this chandelier for what we are about to tell you is quite shocking: The forged concrete is not such, but micro-cement. If you’re not flipping out just yet, let us grab the mobile, put the RGB lights on and pour you another one while you listen to “Iron” and pretend you didn´t see those two scaping into the guests bedroom.
They get in and hit the bed overlooking the jacuzzi and its terrace, even though they do not need to slide the doors open to immerse themselves in a garden. Under a false skylight and against steel effect tiled wall, they have all the greenery one needs to set into a tropical, warm and exotic kind of mood while the pavement crawls up the headboard wall and invades the ceiling in order to create an open wooden canopy flanked by mirrors. We won´t tell all things you could see reflected in those but will only add behind this plane you can find a compact walk-in closet and a bathroom perfectly integrated. Here, the bluish hexagon tile with geometric pattern gracefully overlaps to rose-gold taps and fixtures, cement like finishes and black joinery for a masculine yet sophisticated look and feel. Before you leave, you peak at yourself in the rounded mirror, and oh! Your quiff needs to be retouched for new guests keep arriving.”
