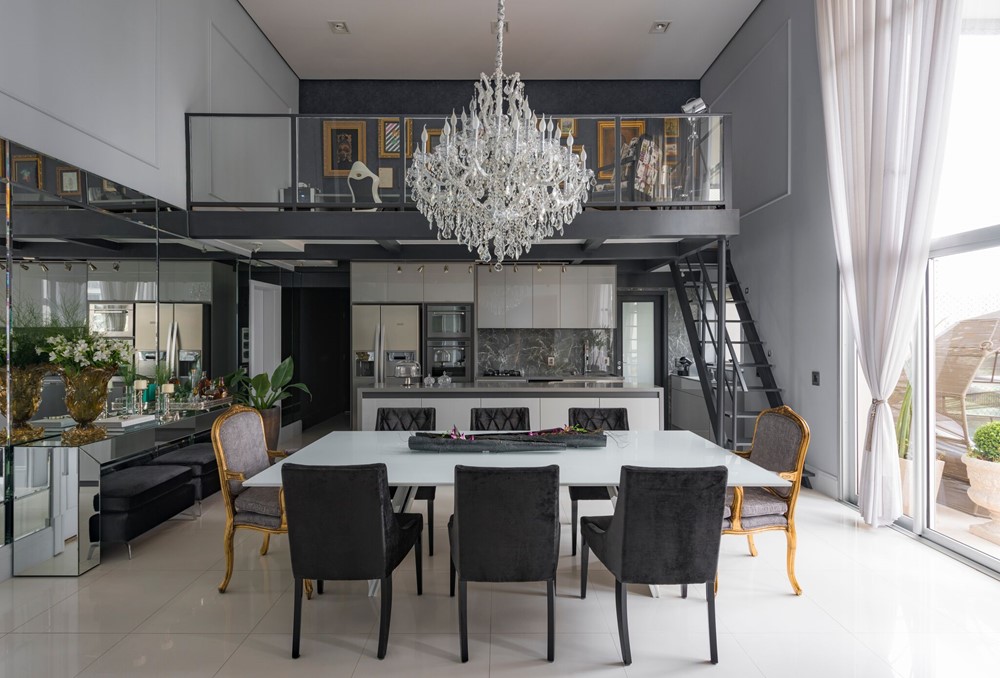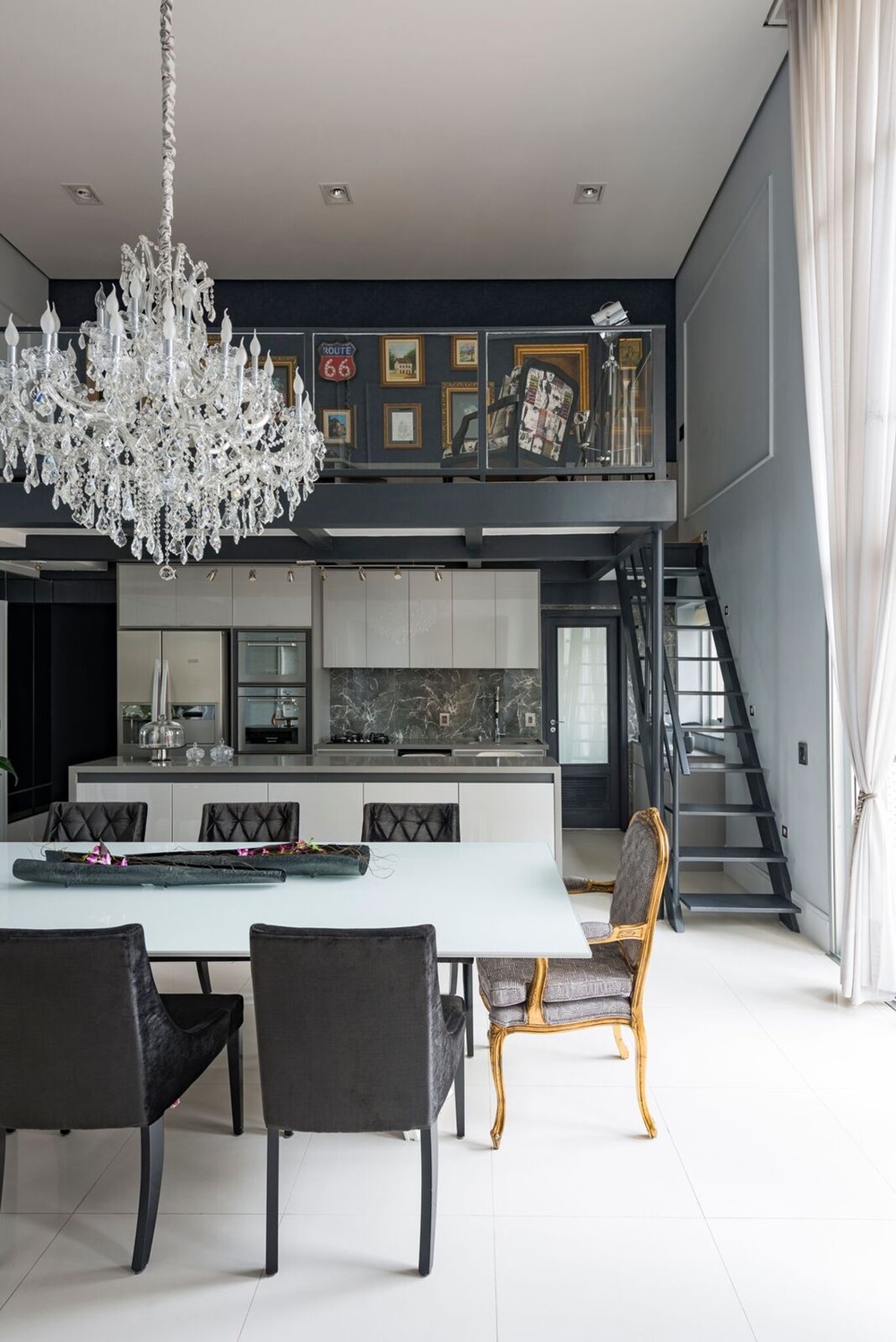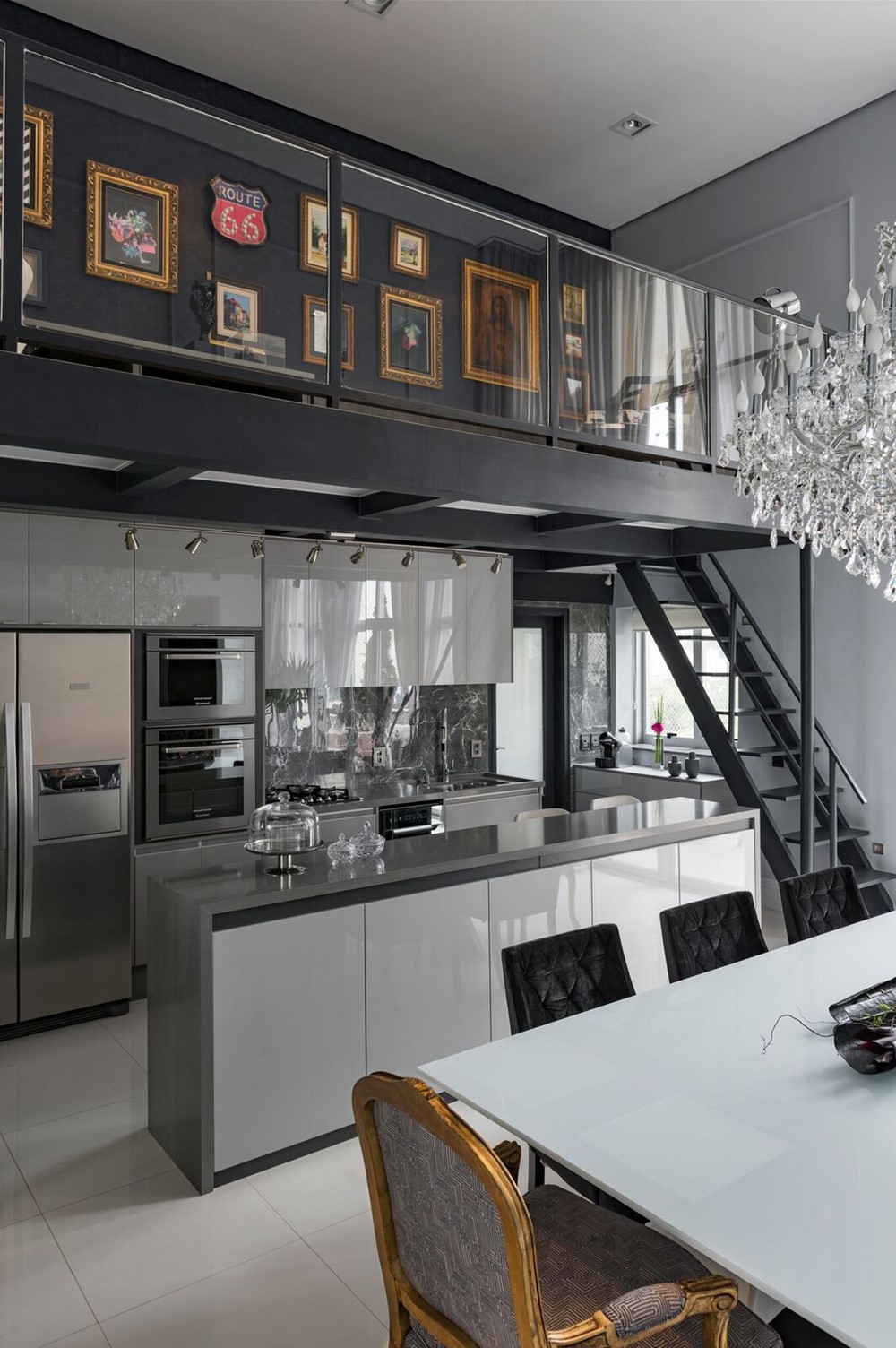Integrated social spaces and use of neutral tones are bets for a young couple’s apartment in SP. Offering comfort and warmth to the young couple of owners after a day of work, in addition to allowing friends and family to function in functional spaces proposed by the Bárbara Kahhale– Architecture and Interiors office for this 160m apartment. In a modern style, but with classic touches, the décor highlights the use of neutral tones, in addition to the presence of woodwork, glass and lacquer.
.
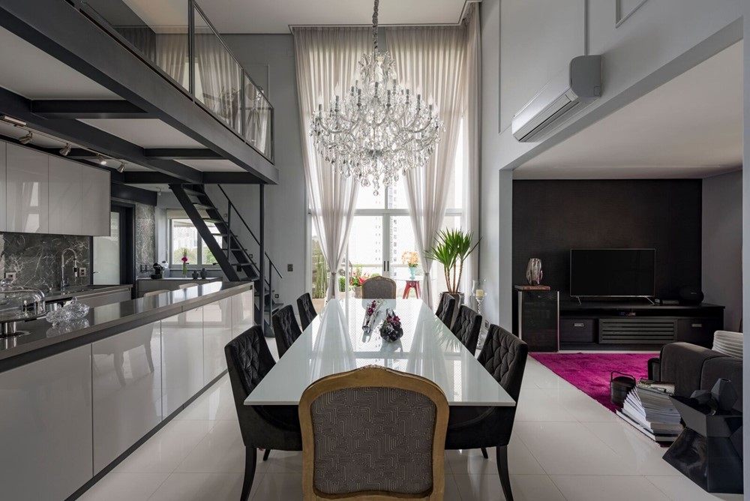
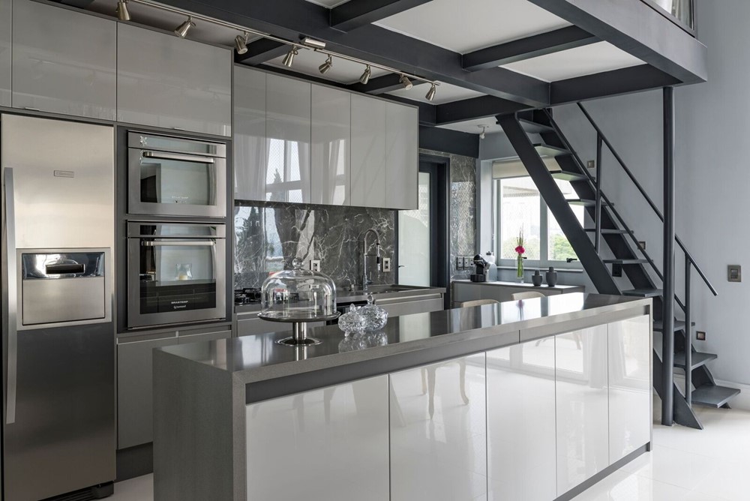
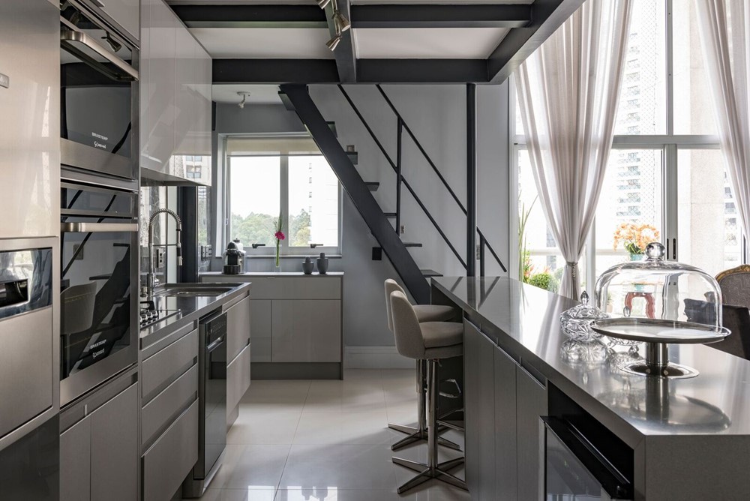
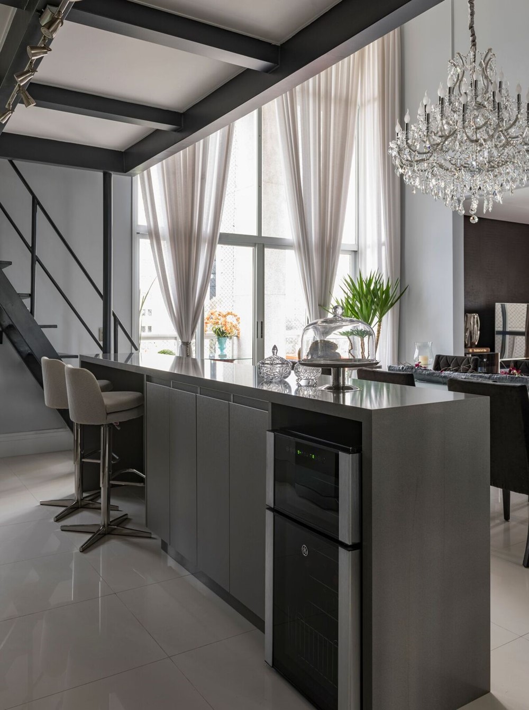

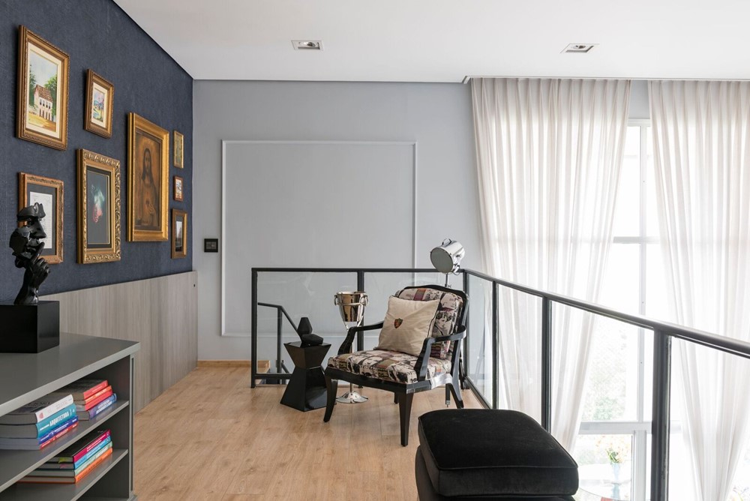
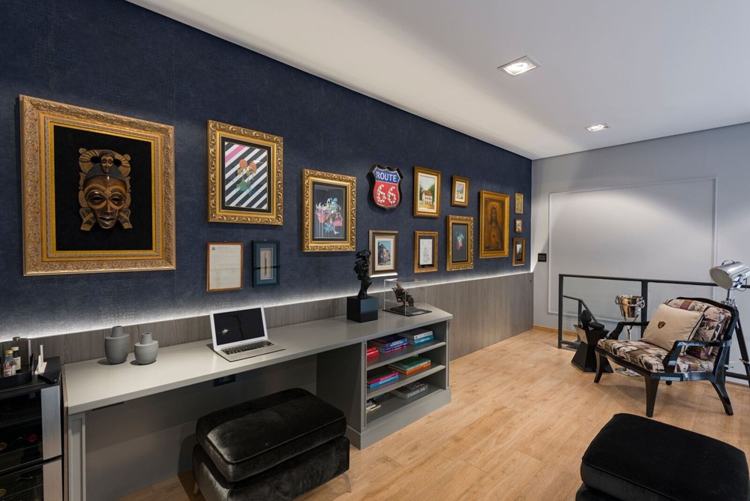
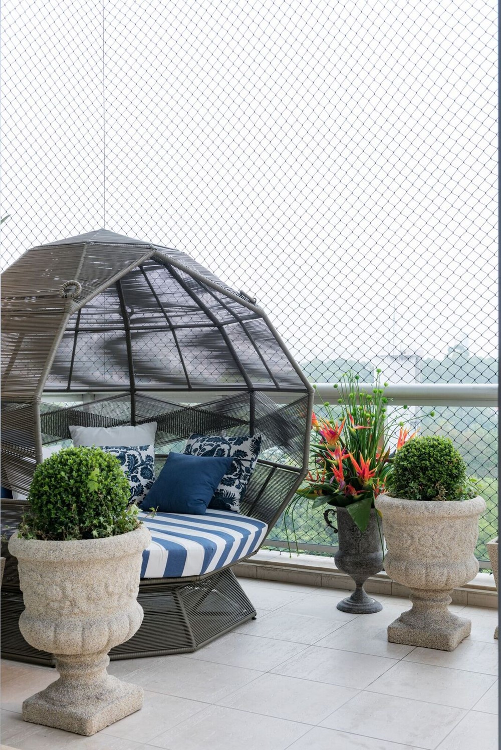
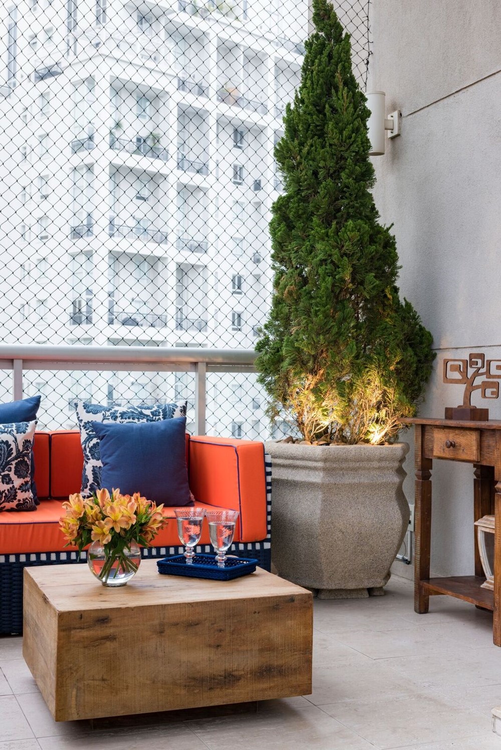
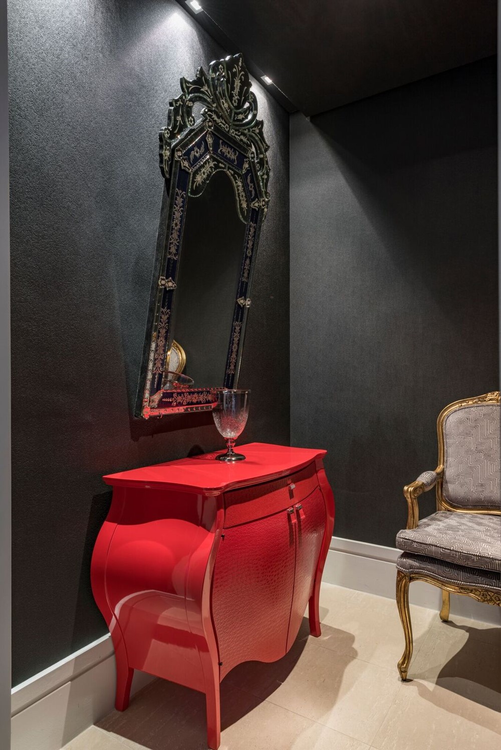
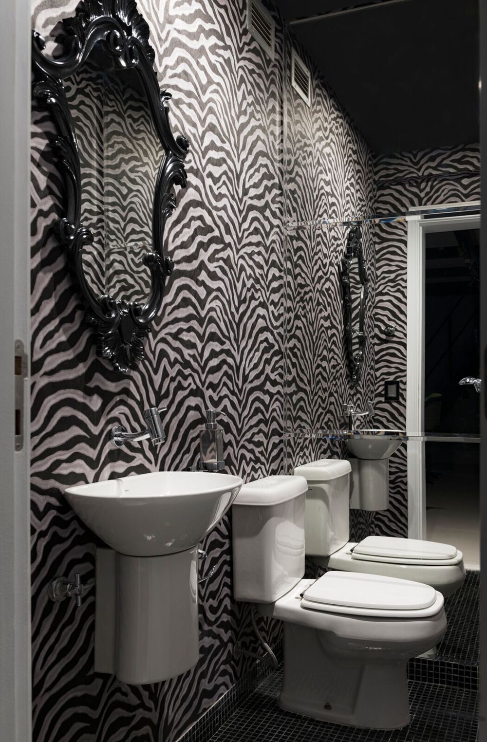 With a fully integrated home theater, kitchen and dining area, with no partitions or elements delimiting the beginning and end of the house, the social area also has a mezzanine where the home office is located. In addition, the balcony is also connected to the heart of the property. The bedrooms, one with a bath, are reserved in the intimate wing.
With a fully integrated home theater, kitchen and dining area, with no partitions or elements delimiting the beginning and end of the house, the social area also has a mezzanine where the home office is located. In addition, the balcony is also connected to the heart of the property. The bedrooms, one with a bath, are reserved in the intimate wing.
