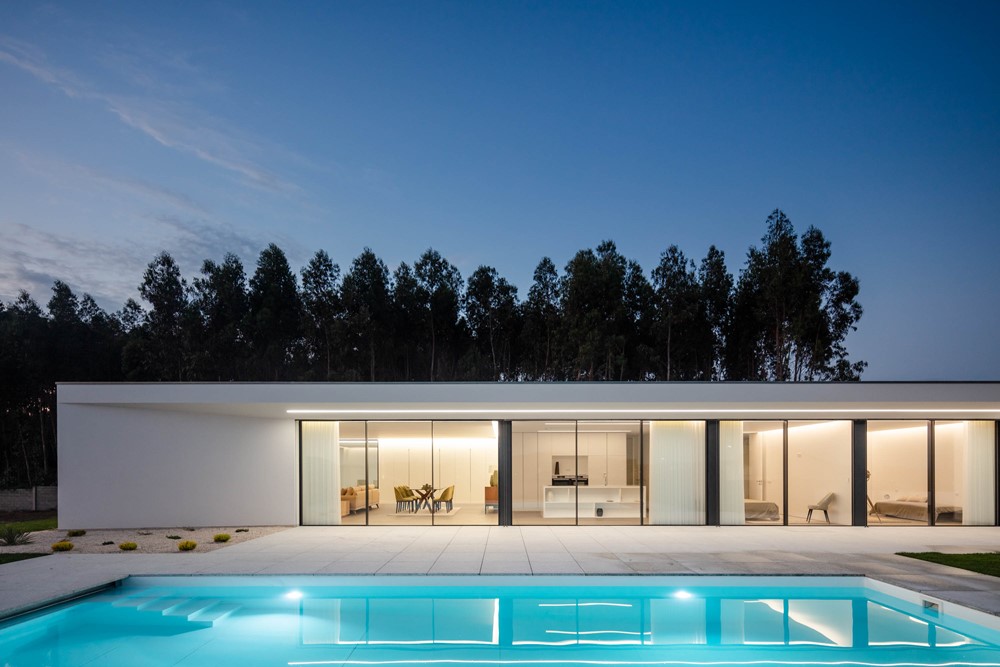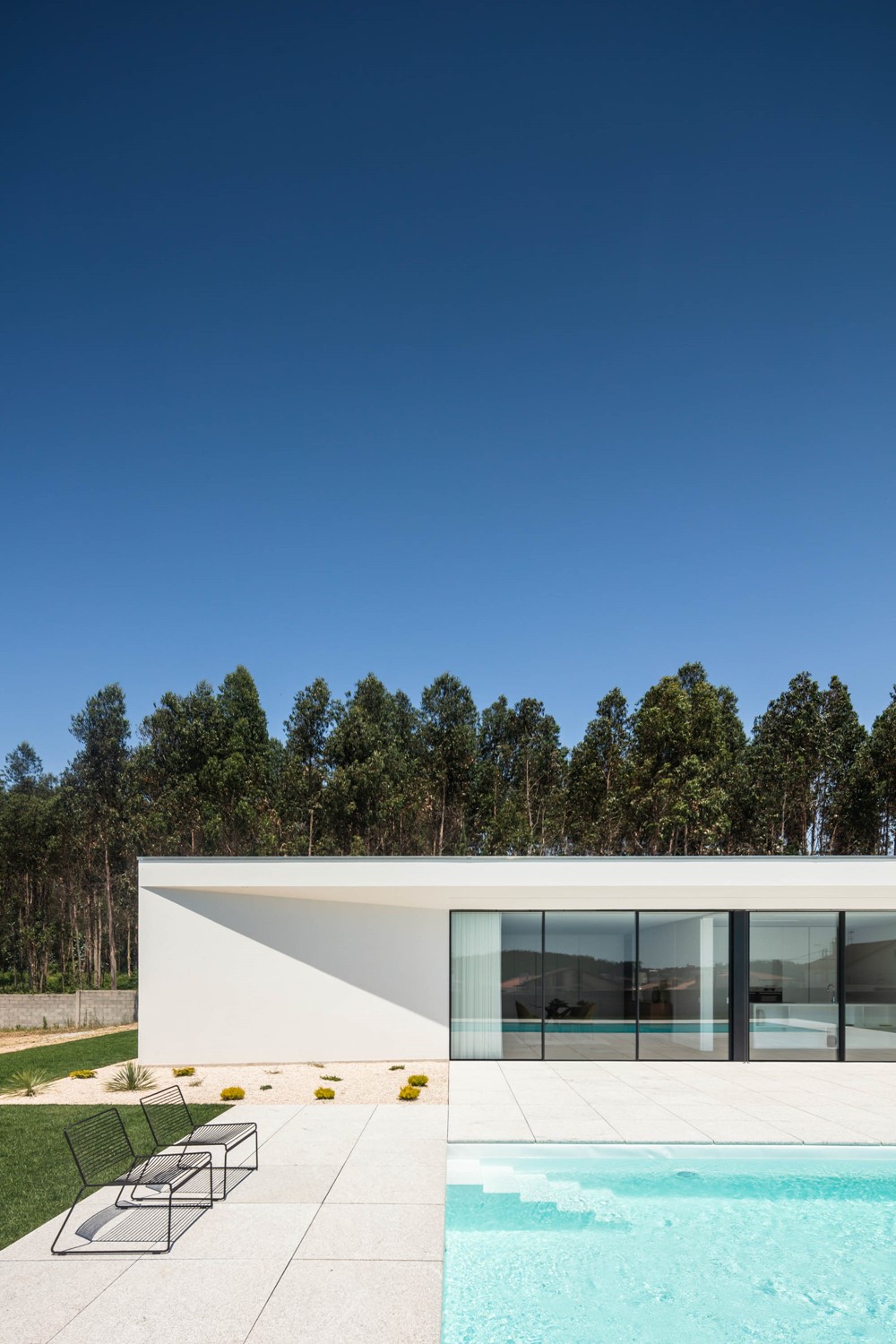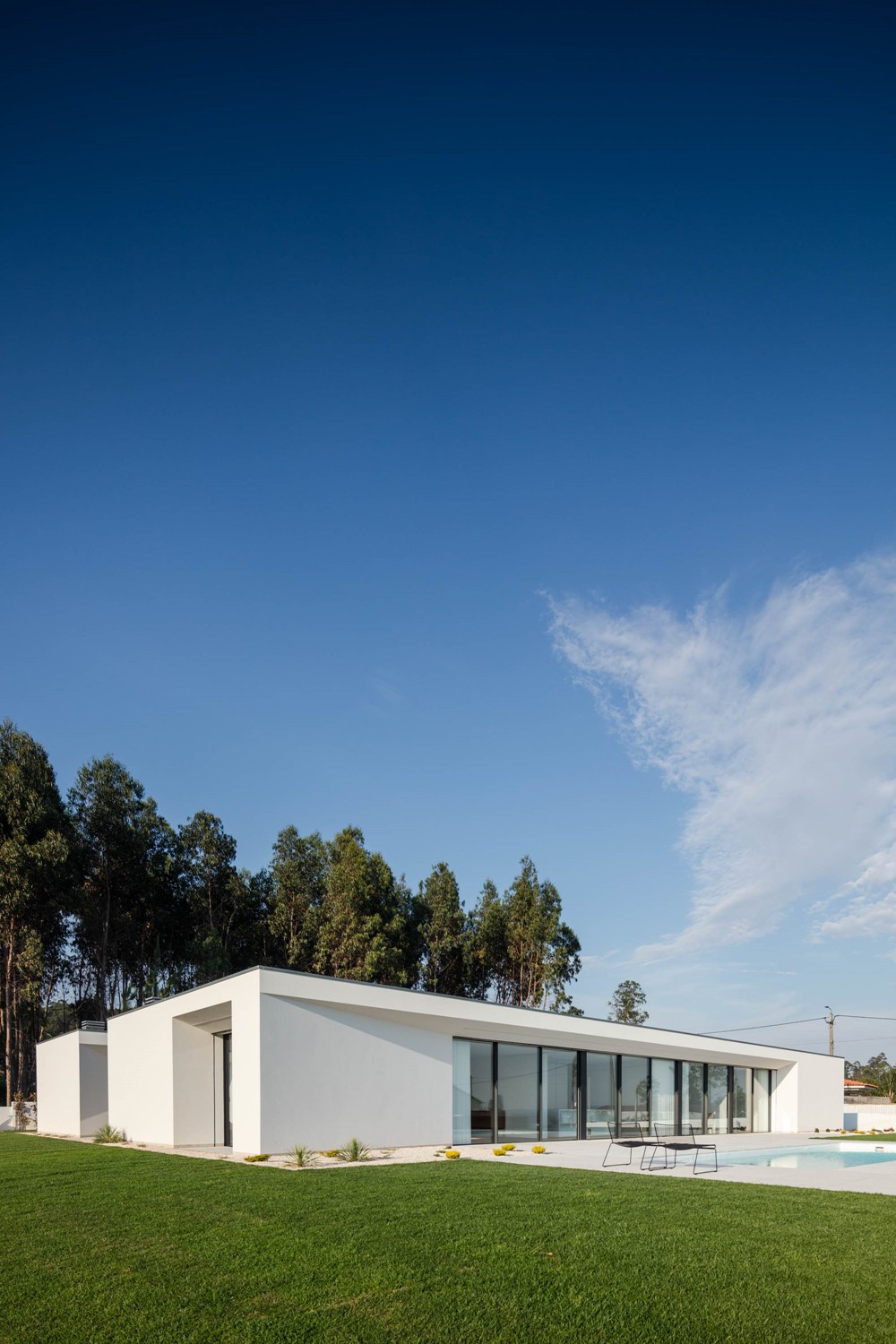Rio Mau 2 House is a project designed by Raulino Silva. The house is located in Vila do Conde, in a rural territory with several fields of cultivation and some eucalyptus, in the north of Portugal. Photography by João Morgado.
.

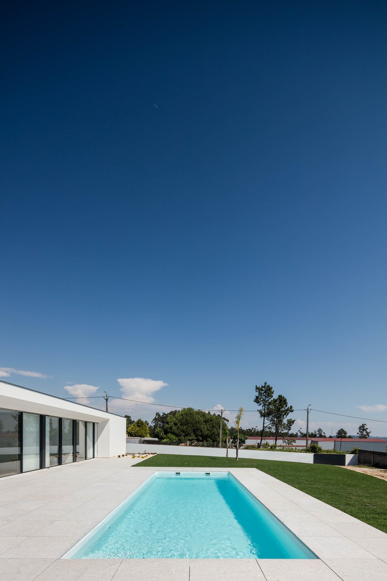
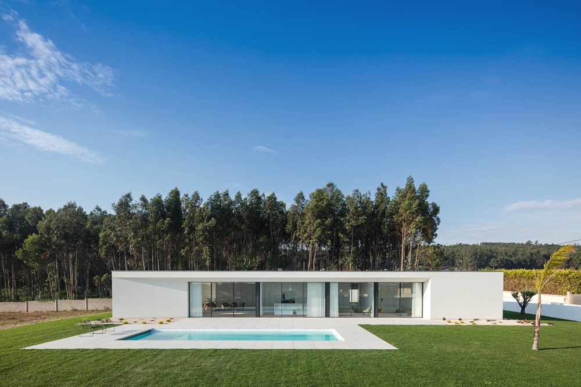
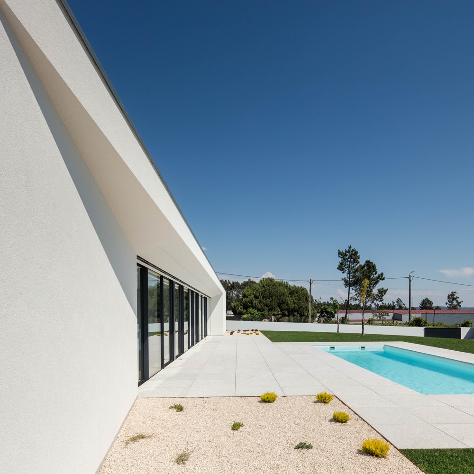
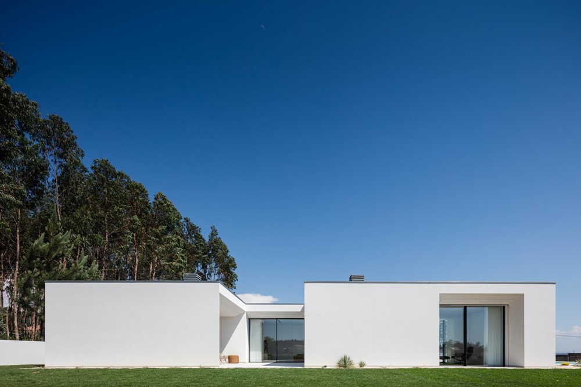
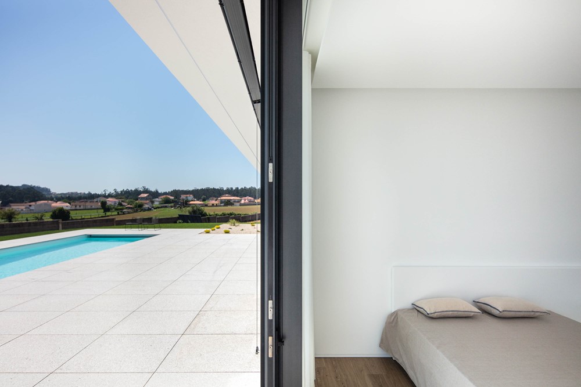
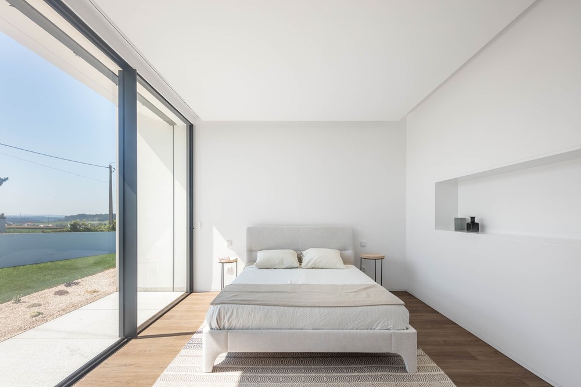

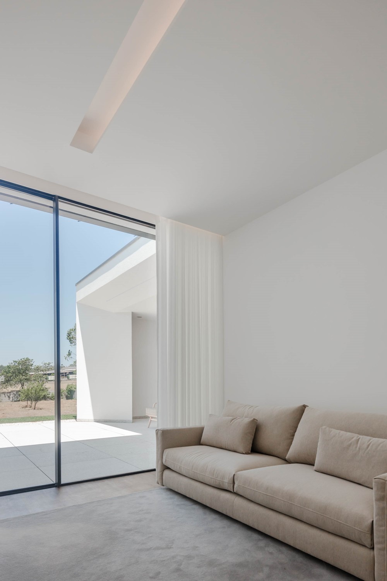

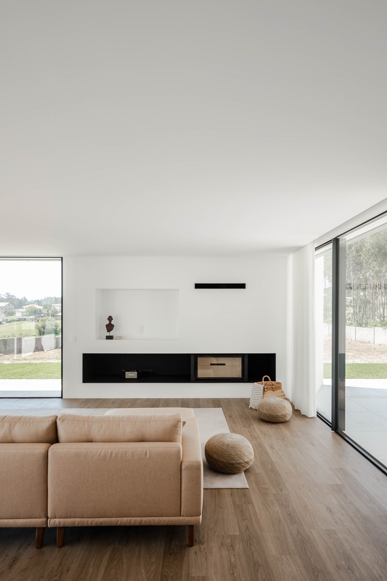
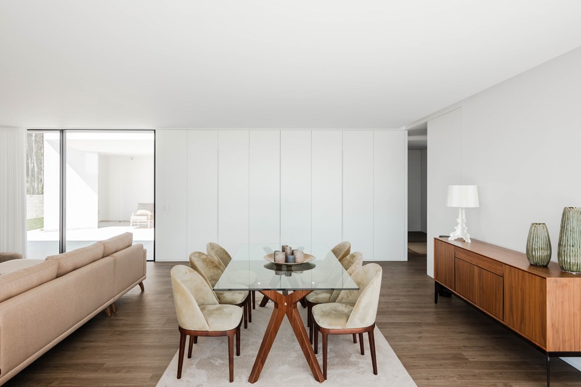
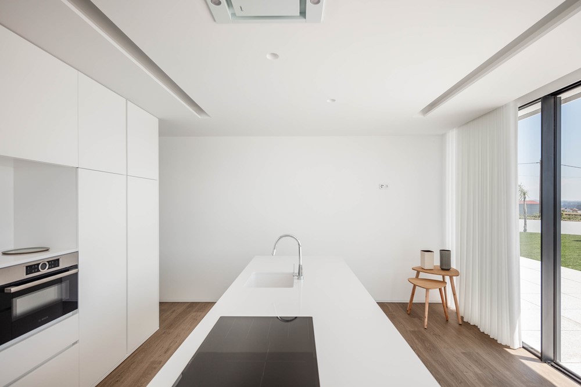
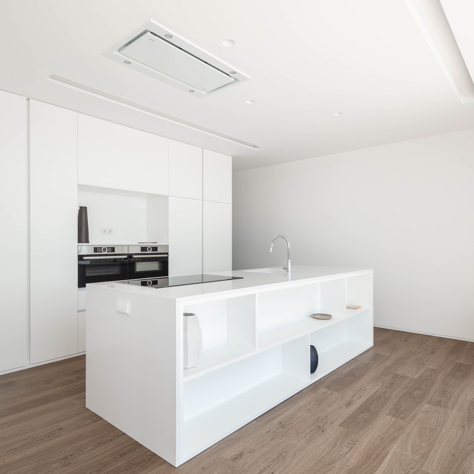
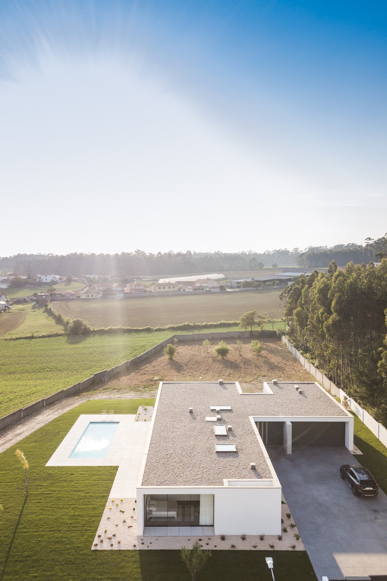
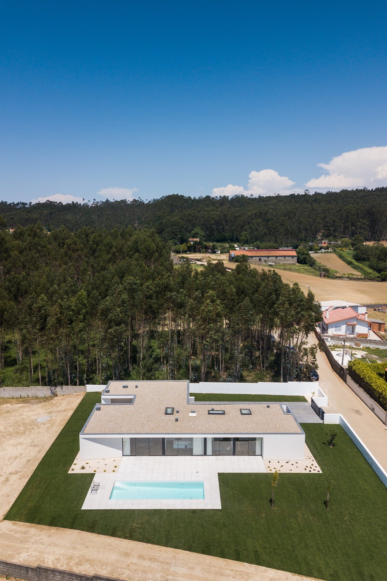

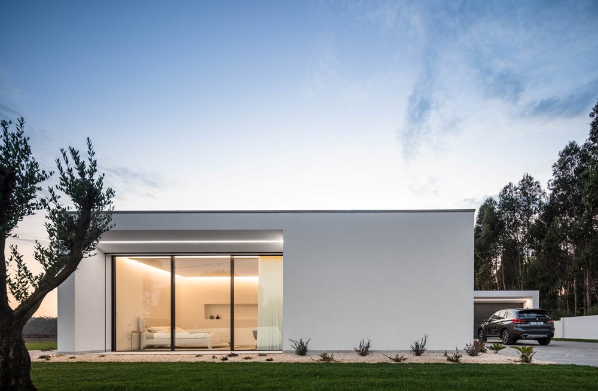

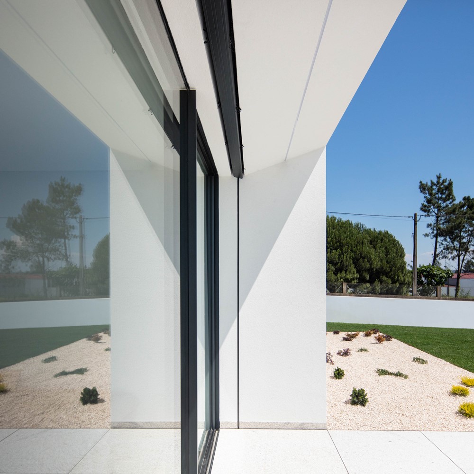
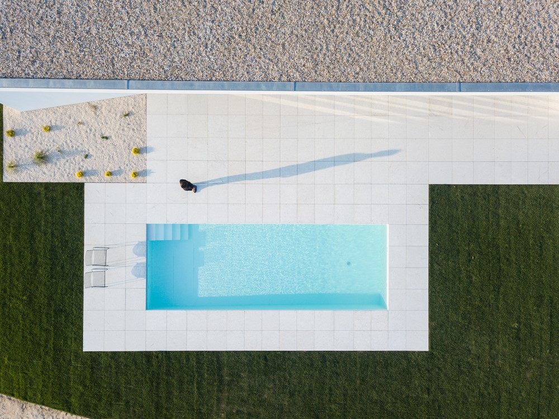
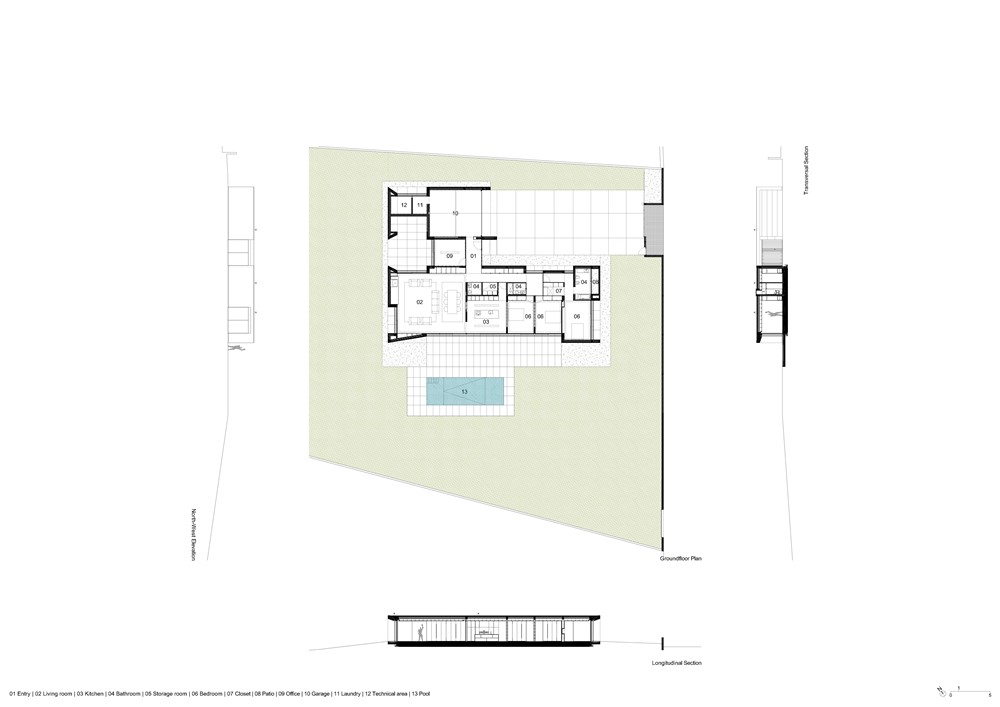
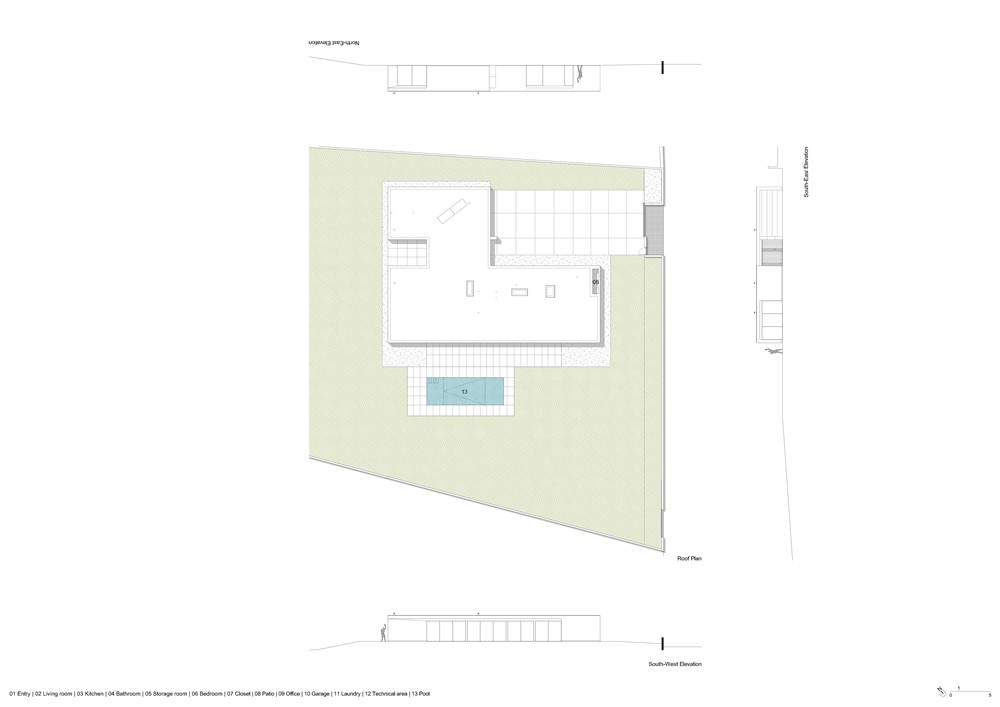 The land is quite long, however the implantation of the house had to comply with the 35 meters spacing from the street defined by the Municipal Master Plan.
The land is quite long, however the implantation of the house had to comply with the 35 meters spacing from the street defined by the Municipal Master Plan.Entrance to the house is performed by the eastern side, and most areas are facing the side garden and swimming pool, oriented to the West.
The program requested three rooms, one of which is a suite with dressing room and the other two are supported by a bathroom, a small office, a living and a dining room, the kitchen, a toilet, a garage for two cars and a laundry.
The interior spaces through the large glass windows extend over the external floors and embrace the garden and the pool. The suite’s bathroom opens onto a patio and the other two bathrooms have skylights.
Architect: Raulino Silva
Name of the work: Rio Mau 2 House
Location: Vila do Conde, Portugal
Project date: 2016/2017
Construction date: 2017/2020
