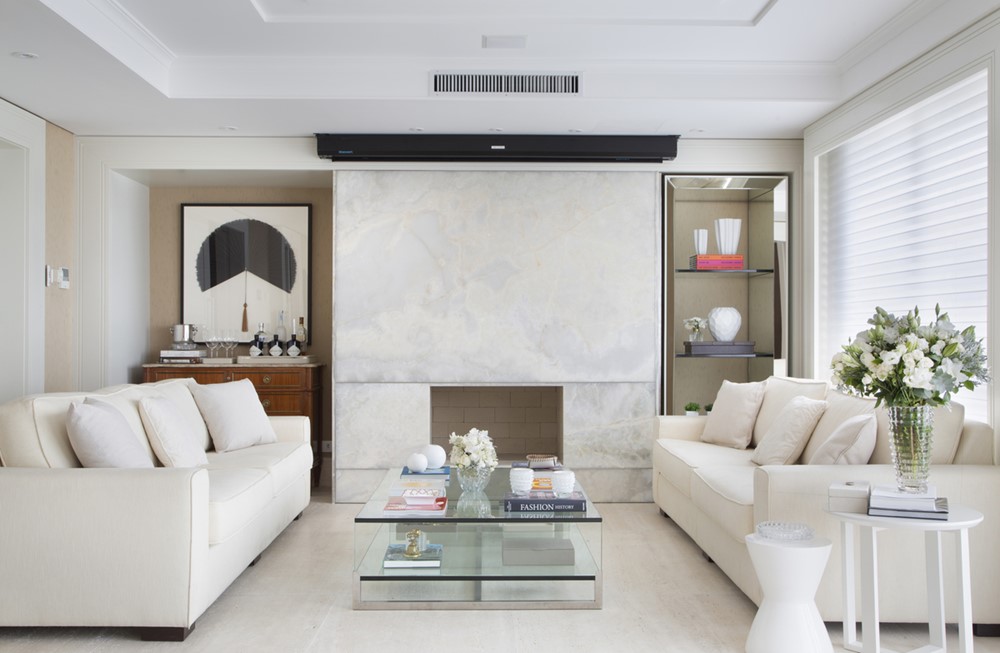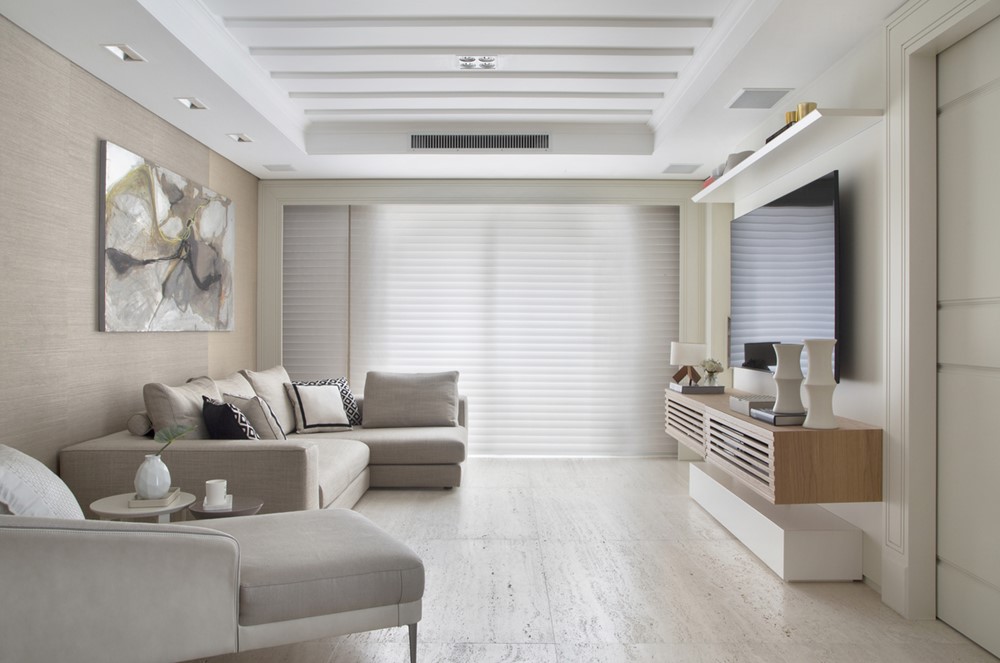The KC Apartment by Gabriela Casagrande Arquitetura was designed for two sisters, offering a warm and sophisticated space for everyday life. In addition to two suites for the residents, the apartment offers one more suite for their parents, an intimate living room, a living and dining room, office, kitchen and service area. The clients’ style was implemented all throughout the design, providing the project with elegance and a touch of romanticism; while simultaneously combined with the architect’s style – contemporary and clean. Photography by Denilson Machado.
.
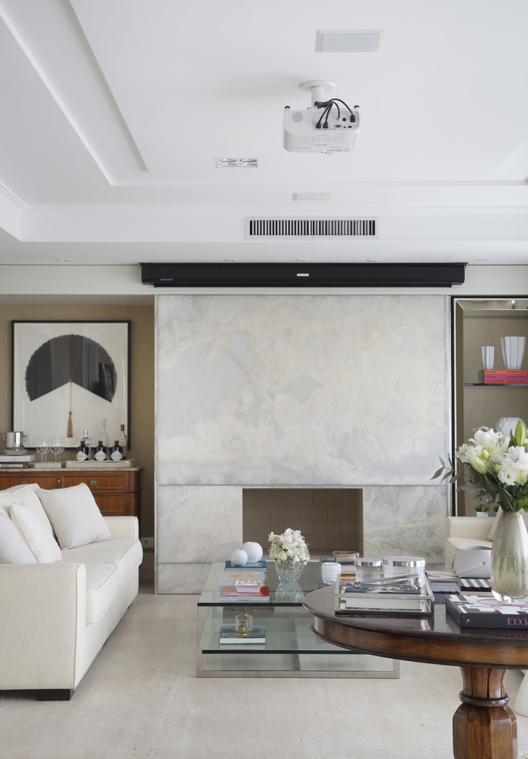
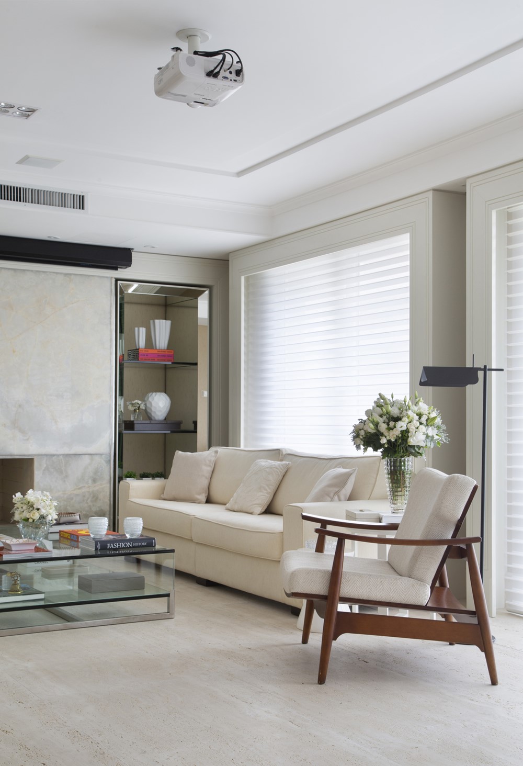
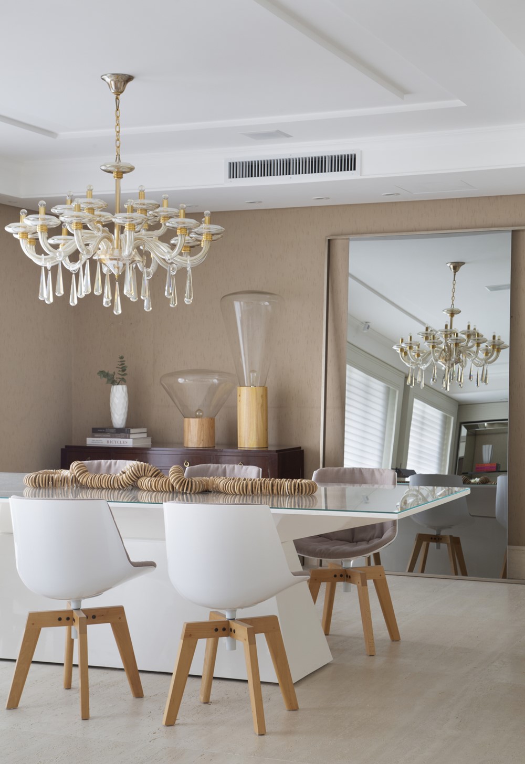


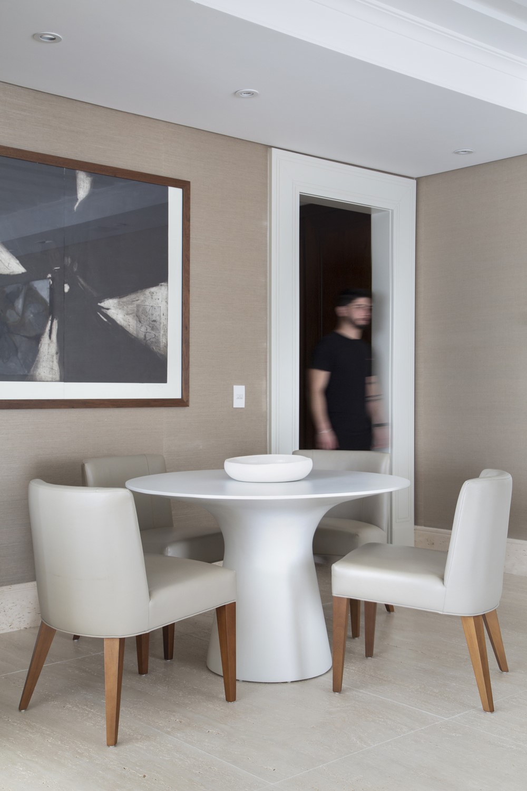
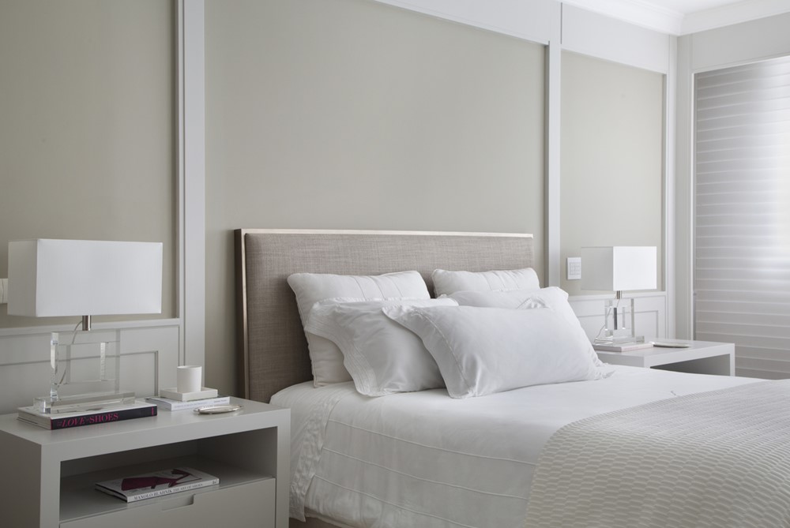
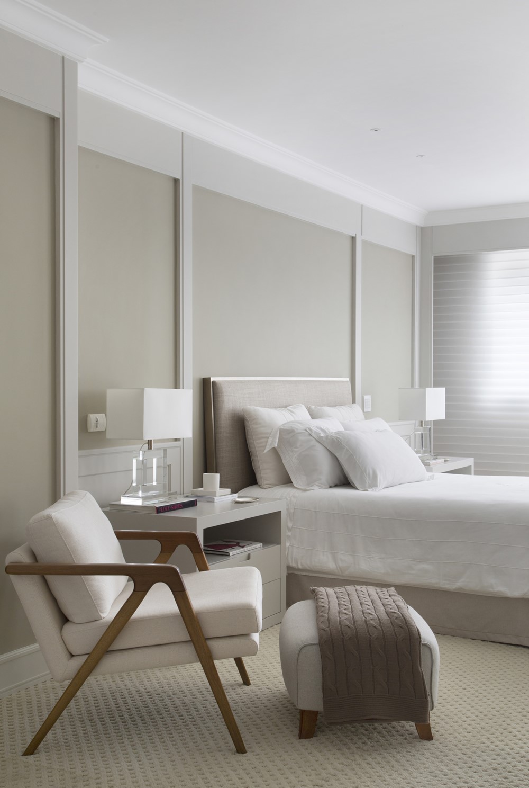
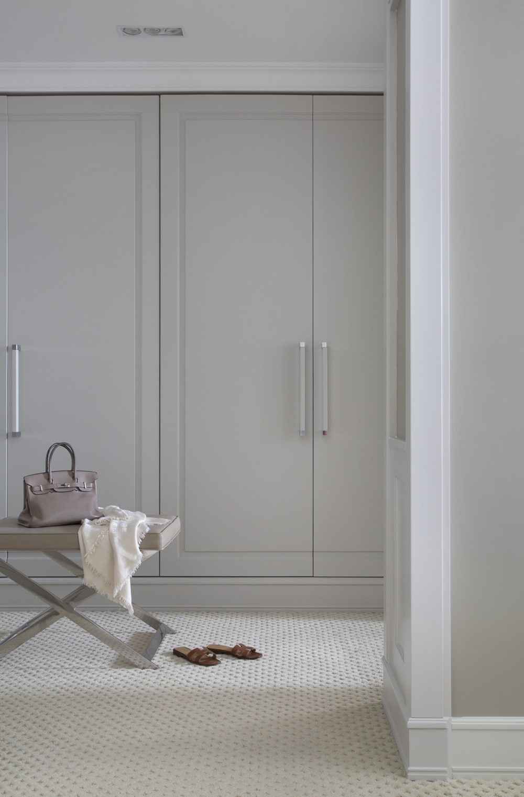
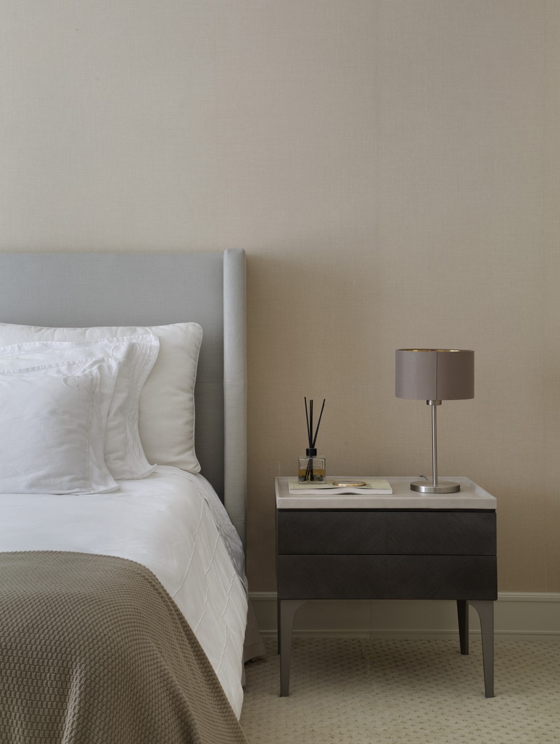
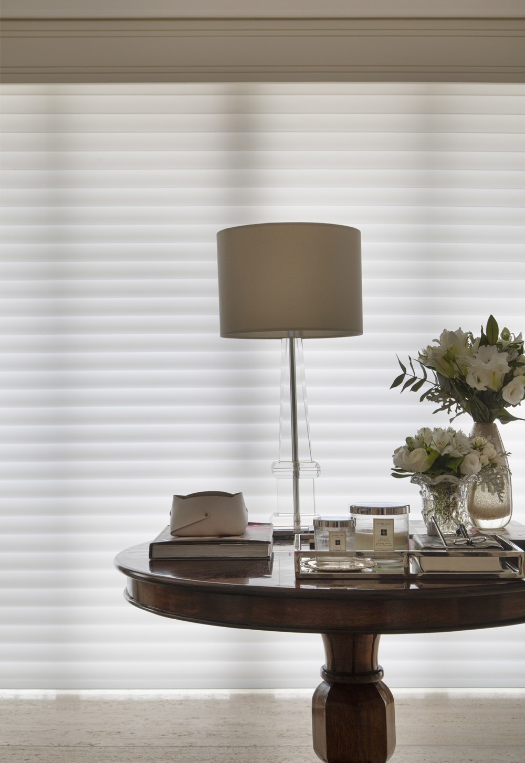
As preference, the architect relied on neutral tones and natural materials. The result was a welcoming environment which conveys comfort and tranquility. While the living areas are finished in Roman travertine floors; the intimate areas floor is coated in carpet. The result is a contrast between what is less or more private, with the social areas providing refreshment and sophistication, and the intimate areas, cosiness and warmth.
The neutral tones already present on the walls were complemented by the natural materials used in the finishes. The headboards and upholstery, finished in linen and leather, refer to lightness and simplicity, promoting a sense of well-being.
The woodwork, finished mainly in white satin lacquer and American oak, also offers a feeling of warmth and coziness, providing tranquility and peace. In contrast; the bar, fireplace and onyx stone wall bring freshness and sophistication to the environment. At night, the wall can be lit, becoming a work of art in its pure form, an object of contemplation.
The KC Apartment is a combination of what is said to be simple but simultaneously elegant – the ideal environment for both everyday life and special moments. Whether for routine rituals or for gathering family and friends; the designed space offers comfort and beauty, making it a pleasant experience in itself.
