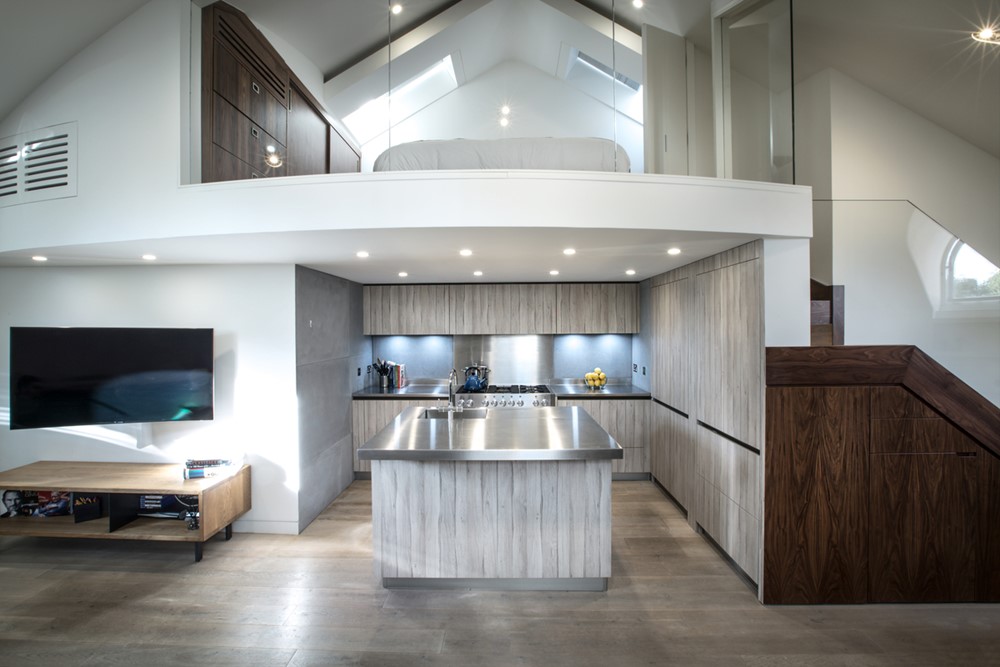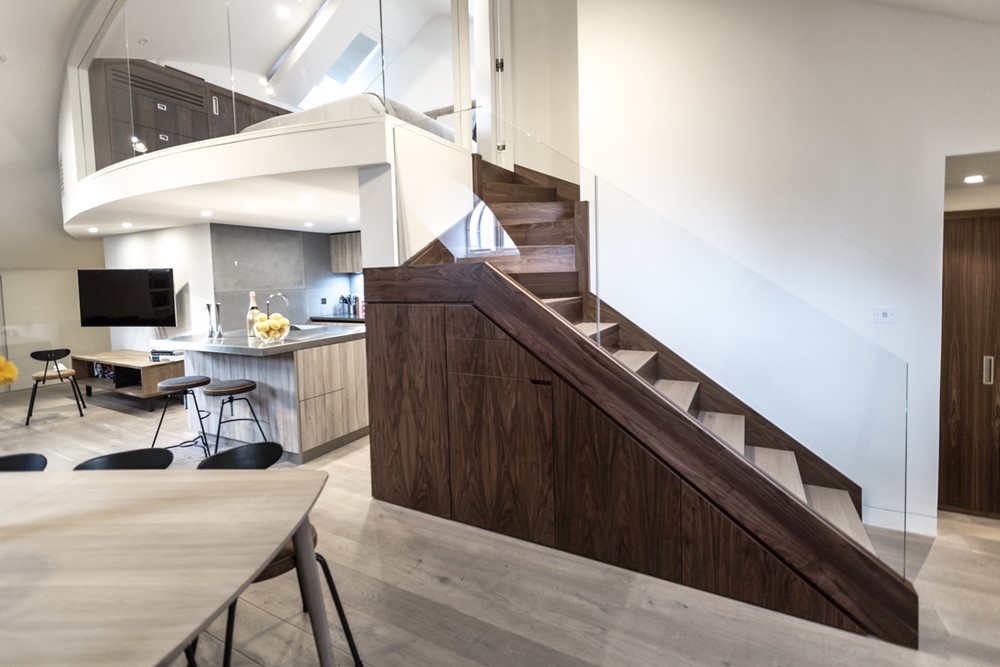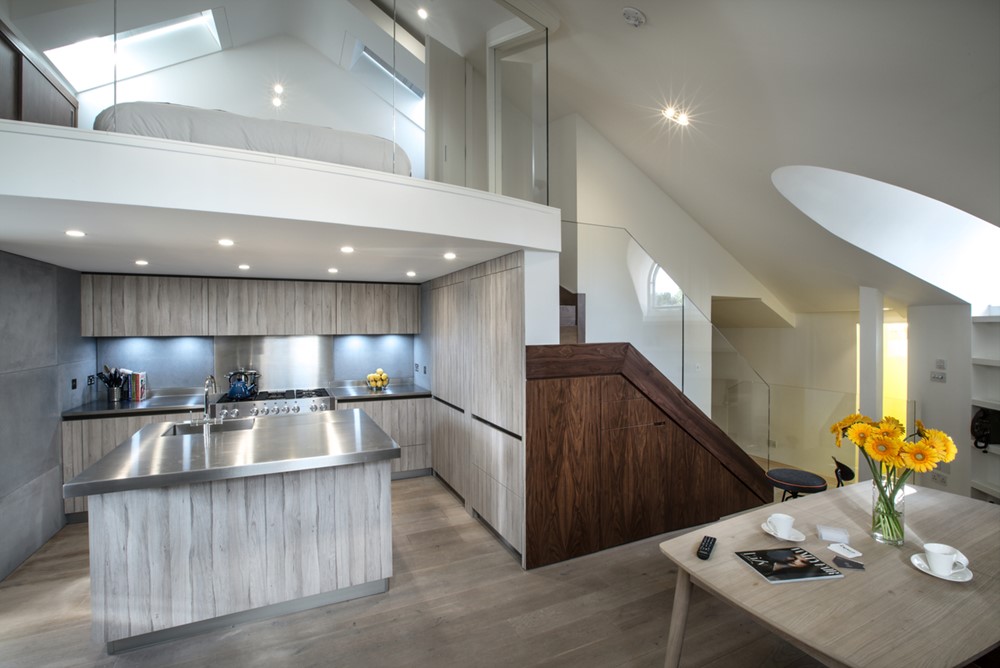This contemporary church conversion penthouse in St John’s Wood designed by VORBILD Architecture is one of thirteen inside a converted orthodox church. The property is situated near the famous Beatles crossing and the Abbey Road Studios. Photography by VORBILD Architecture.
.
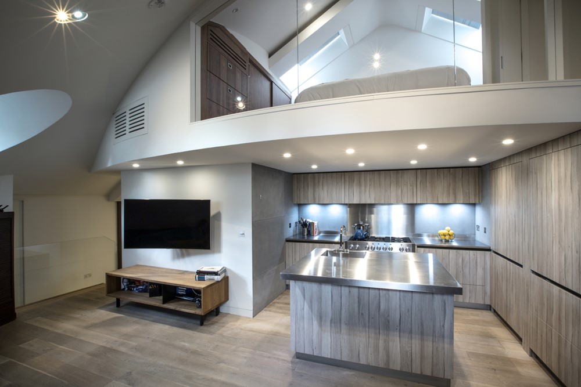
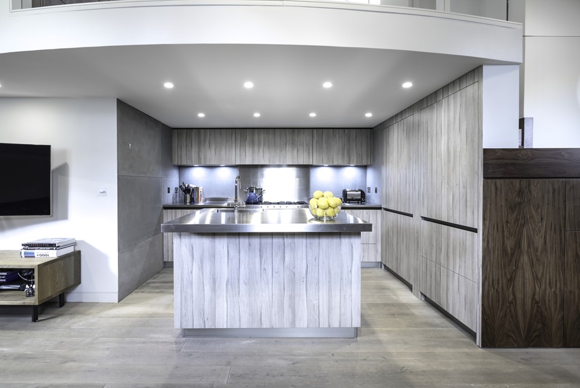
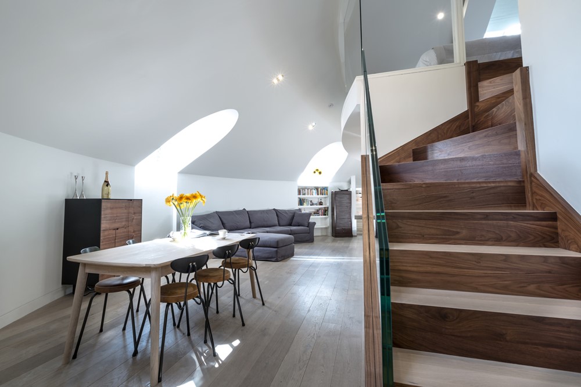
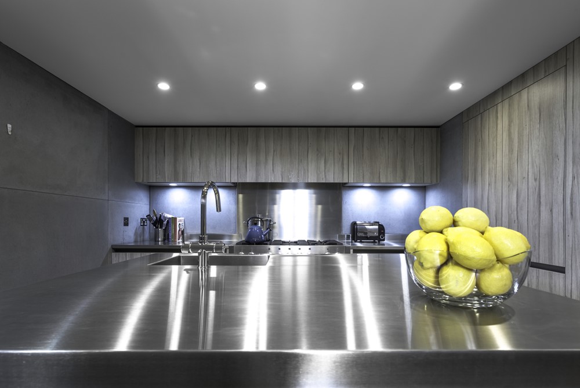
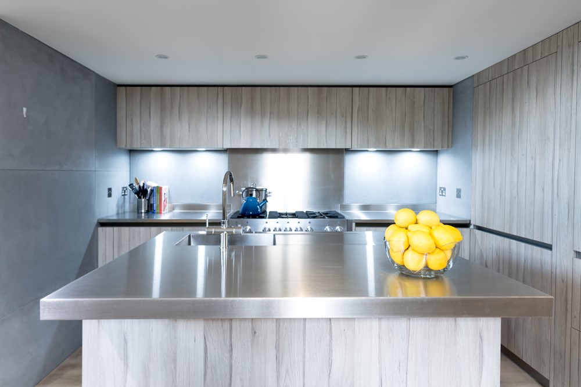
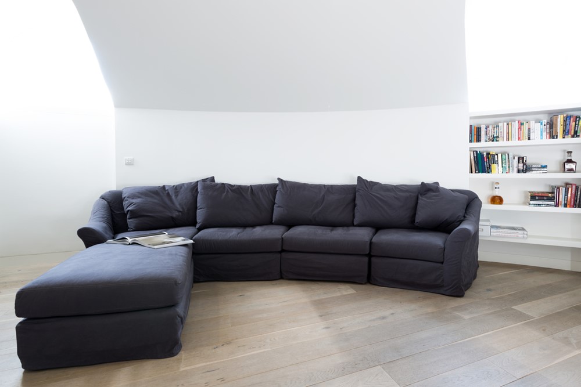
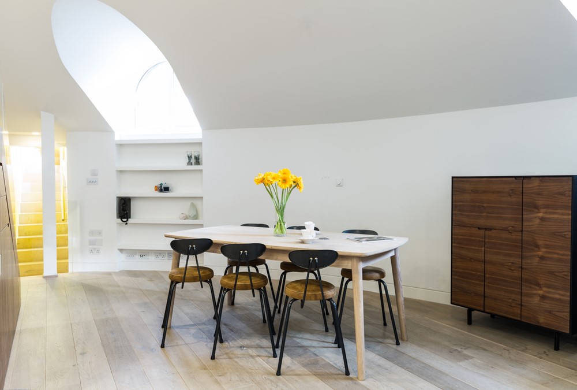
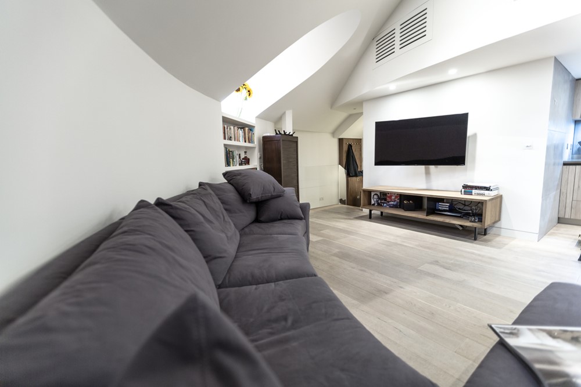
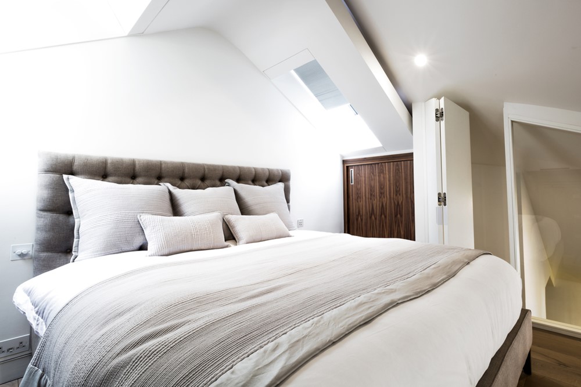
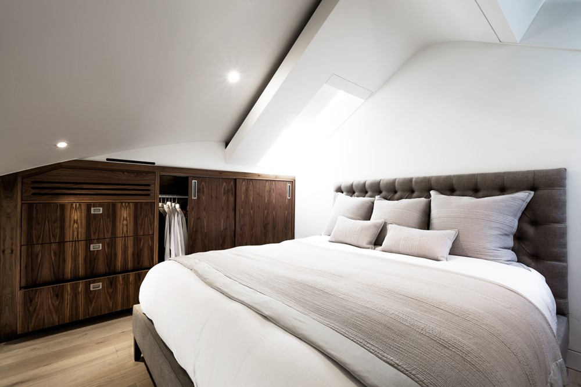
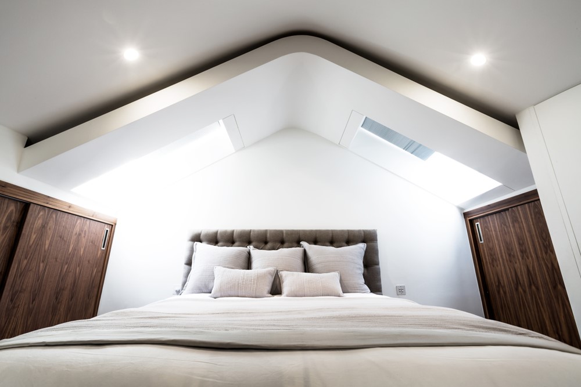
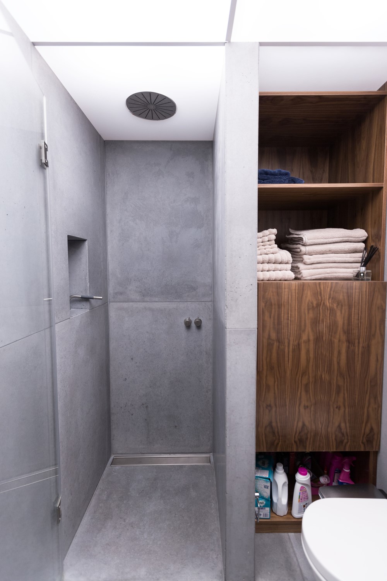
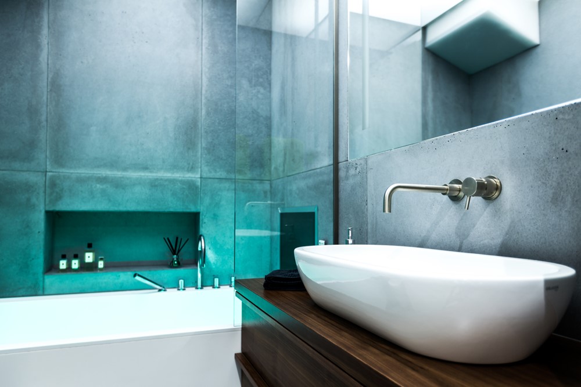
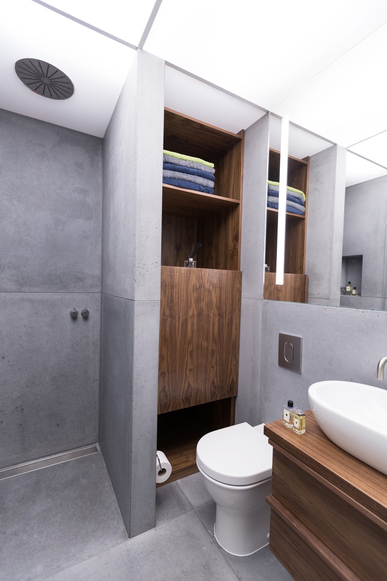
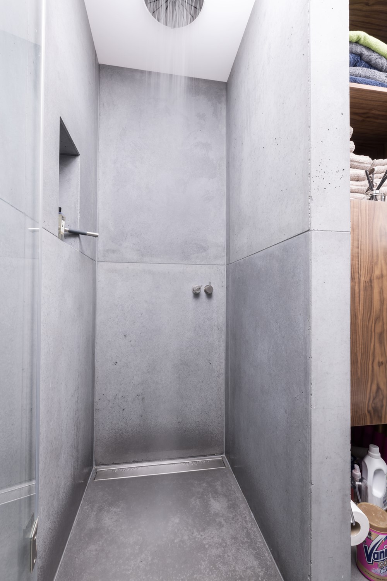
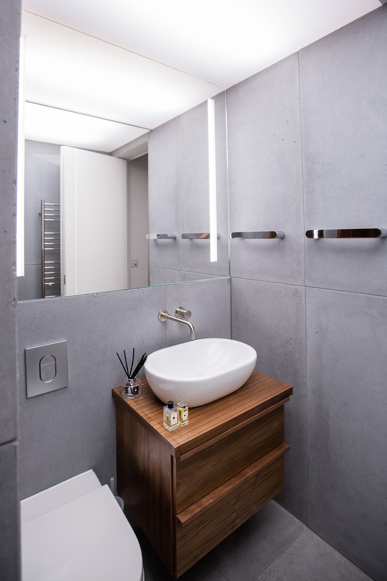
The apartment is located inside a very traditional building, however once one steps inside there is an ultra modern feel. The shape of the main area resembles half a cake. On each end, it connects to an identical tower.
Initially, although the conversion was fairly new and the property boasted great volumes, it was internally divided into a series of small rooms.
We began the project by decluttering the main area, which came with two entrance doors and several internal doors dividing up this exceptional space. We were able to remove all previous doors and join the small rooms into one. This required very careful planning and working with fire safety regulations.
The centre of the house contains now open plan living and dining areas, which follow the curved contour of the room.
We fully utilised the very high ceilings in the middle to add an extra bedroom by building a mezzanine. The shape of the mezzanine echos the arched outline of the apartment. To achieve this, we used curved steel. The new master bedroom contains enough storage thanks to bespoke fitted wardrobes on both sides under the eaves.
The inside wall is made of full height, frameless glazing, which overlooks the living-dining room below. A new walnut and oak staircase with a glass balustrade follows down to the main level.
Tucked under the mezzanine, there is a new modern kitchen in our Church conversion penthouse. The storage has been maximised thanks to bespoke, full height units on one wall. The second side contains low and hanging cabinets, a wide range cooker, and fridge and freezer drawers.
A kitchen island provides an additional working surface and contains a sink and a wine fridge.
The kitchen units have been finished with grey-toned wooden fronts. The worktops are made of stainless steel, whereas the walls and the splash-back are covered with concrete tiles.
On either side of the new kitchen, and accessed from the hallways, we designed concrete clad bathrooms with a fully lit ceiling made of plexiglass panels. The walls and flooring are made of real concrete panels. While underfloor heating keeps these spaces warm, the panels themselves seem to emanate a cooling feeling.
Both the ventilation and lighting are hidden above. The ceiling also allowed us to build in an overhead shower.
In one bathroom we integrated the washing machine within a beautifully detailed walnut joinery, and the other has a suave Laufen bath with mood lighting and an Aquavision TV.
Both towers contain a bedroom each and storage.
New walnut furniture was custom designed throughout and provides storage in the often difficult shaped spaces.
