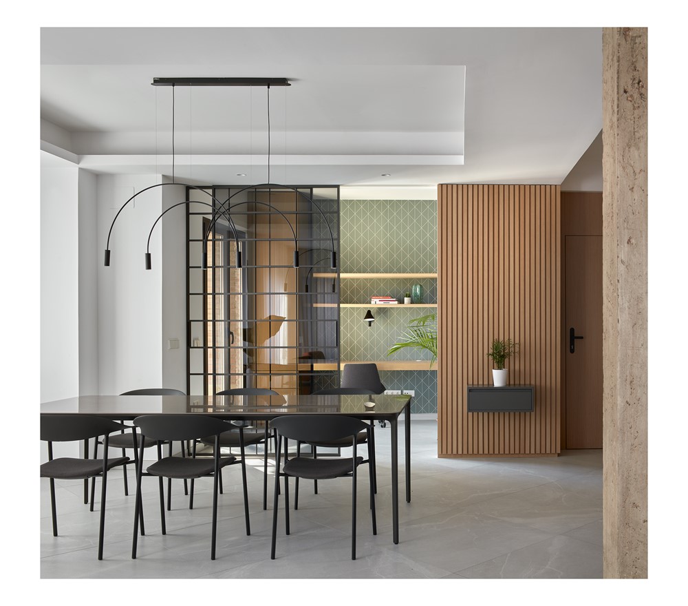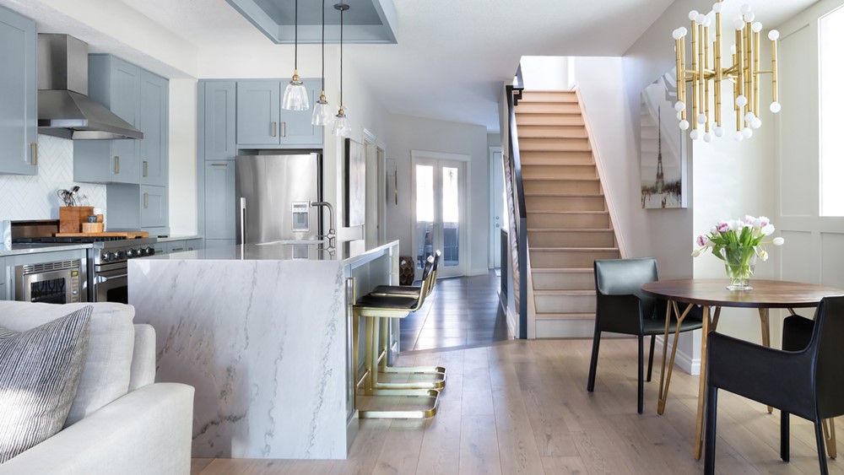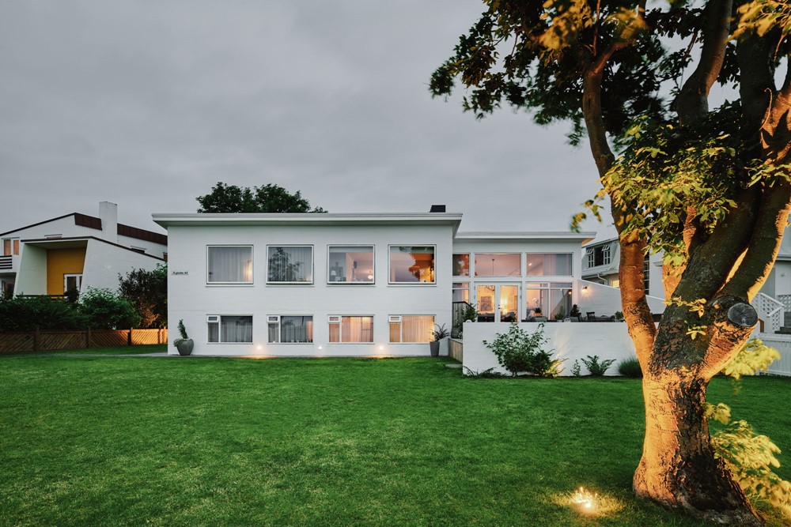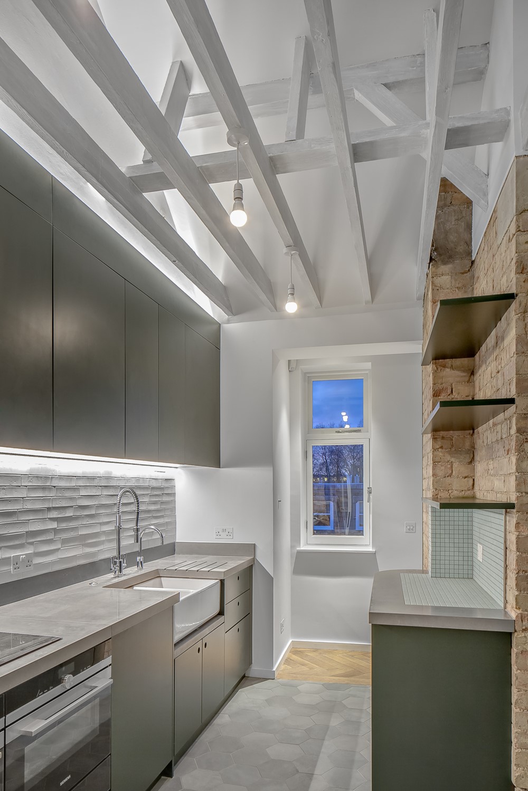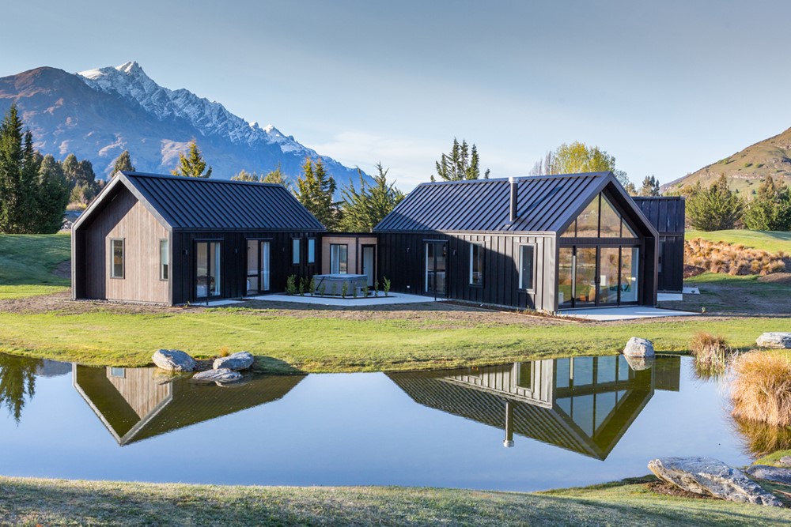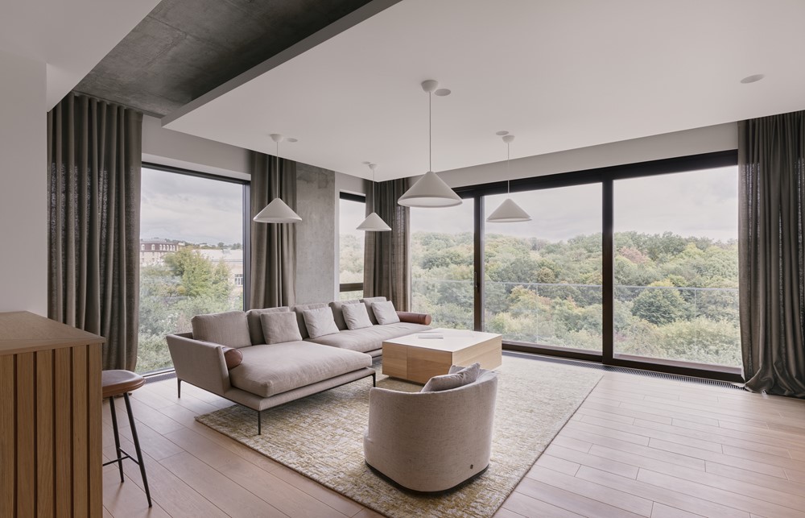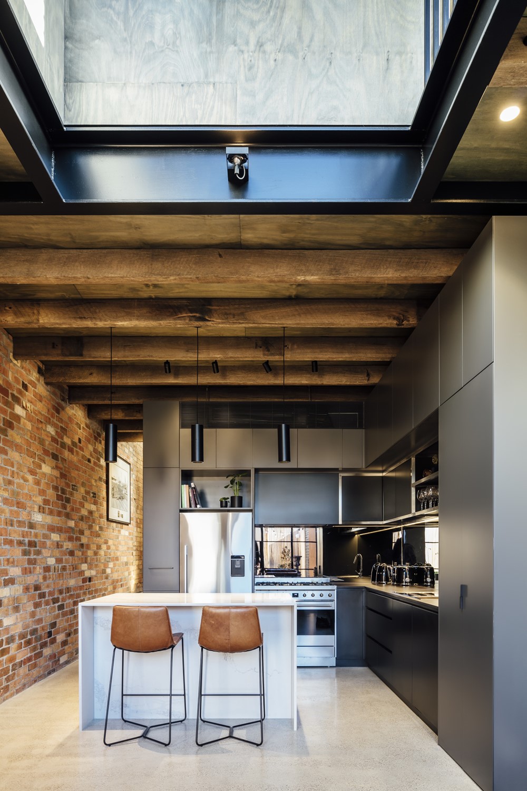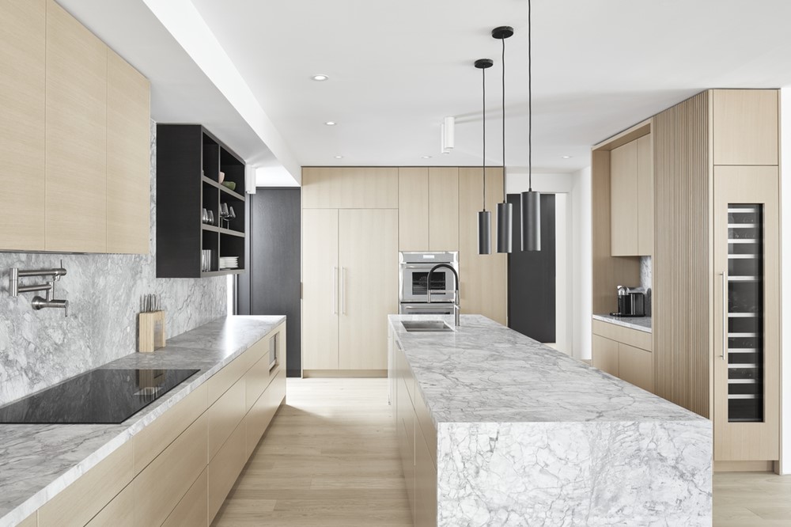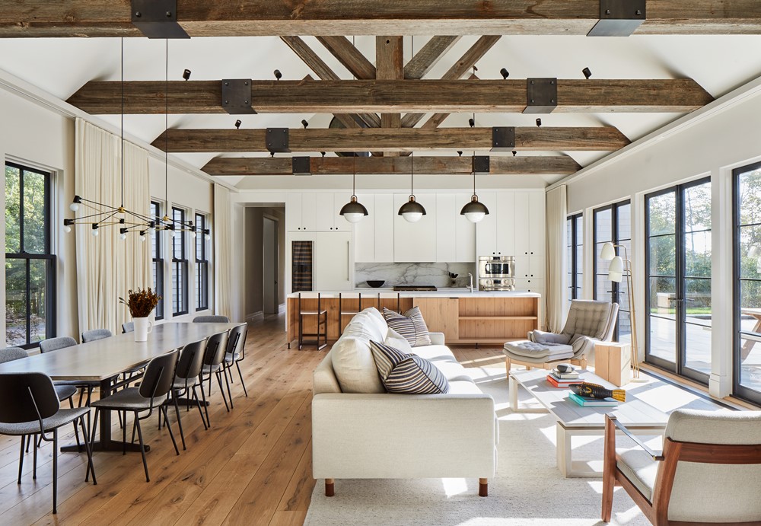The house remodeling project Casa en Chaflán designed by Destudio was born with the intention of improving the living space of an apartment located in the downtown area of the city of Valencia. With more than 165 m2 of floor space, this project has the peculiarity of having two directions, a challenge to be solved by the team of architects in charge of the project. Photography by Mariela Apollonio.
.
