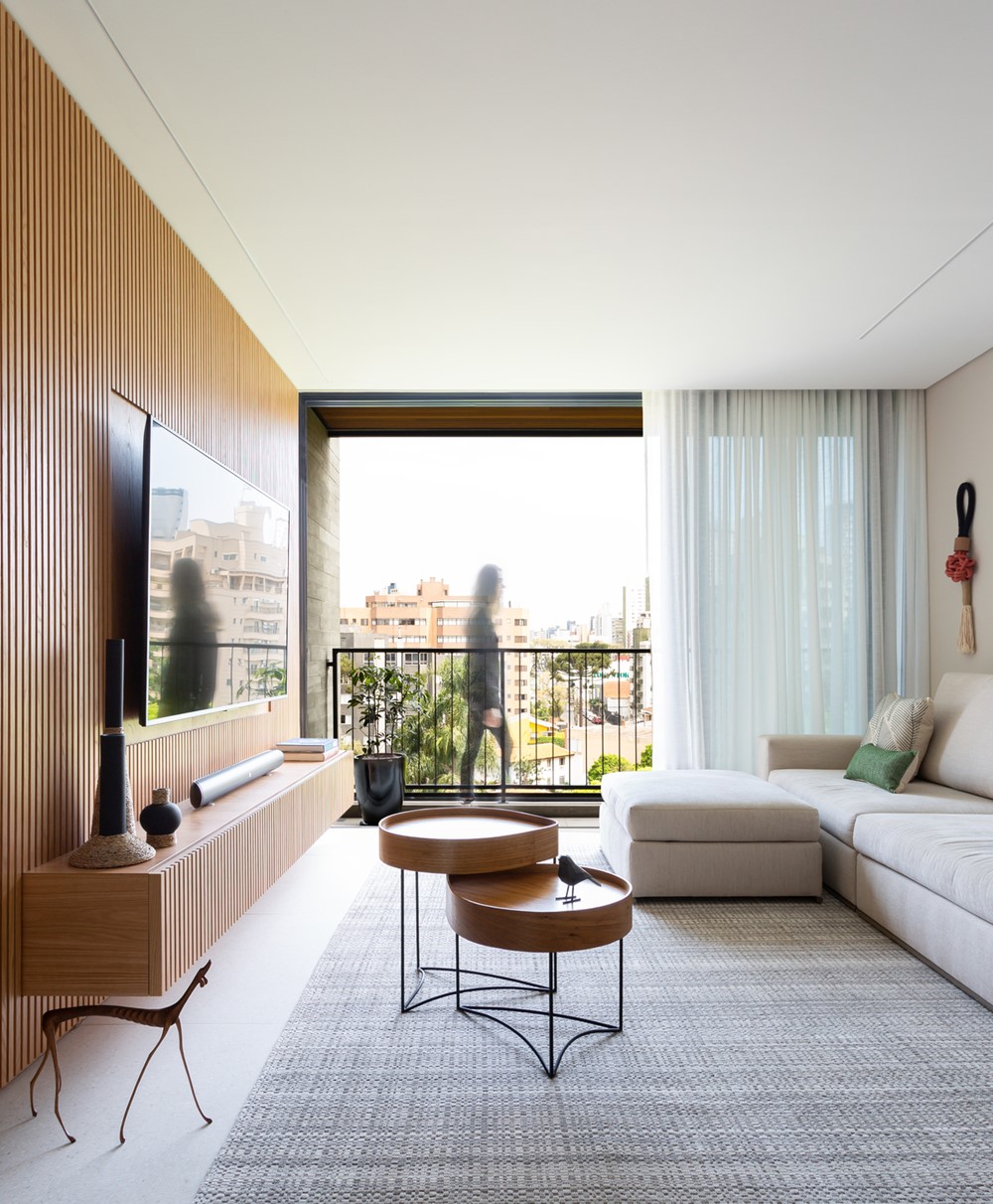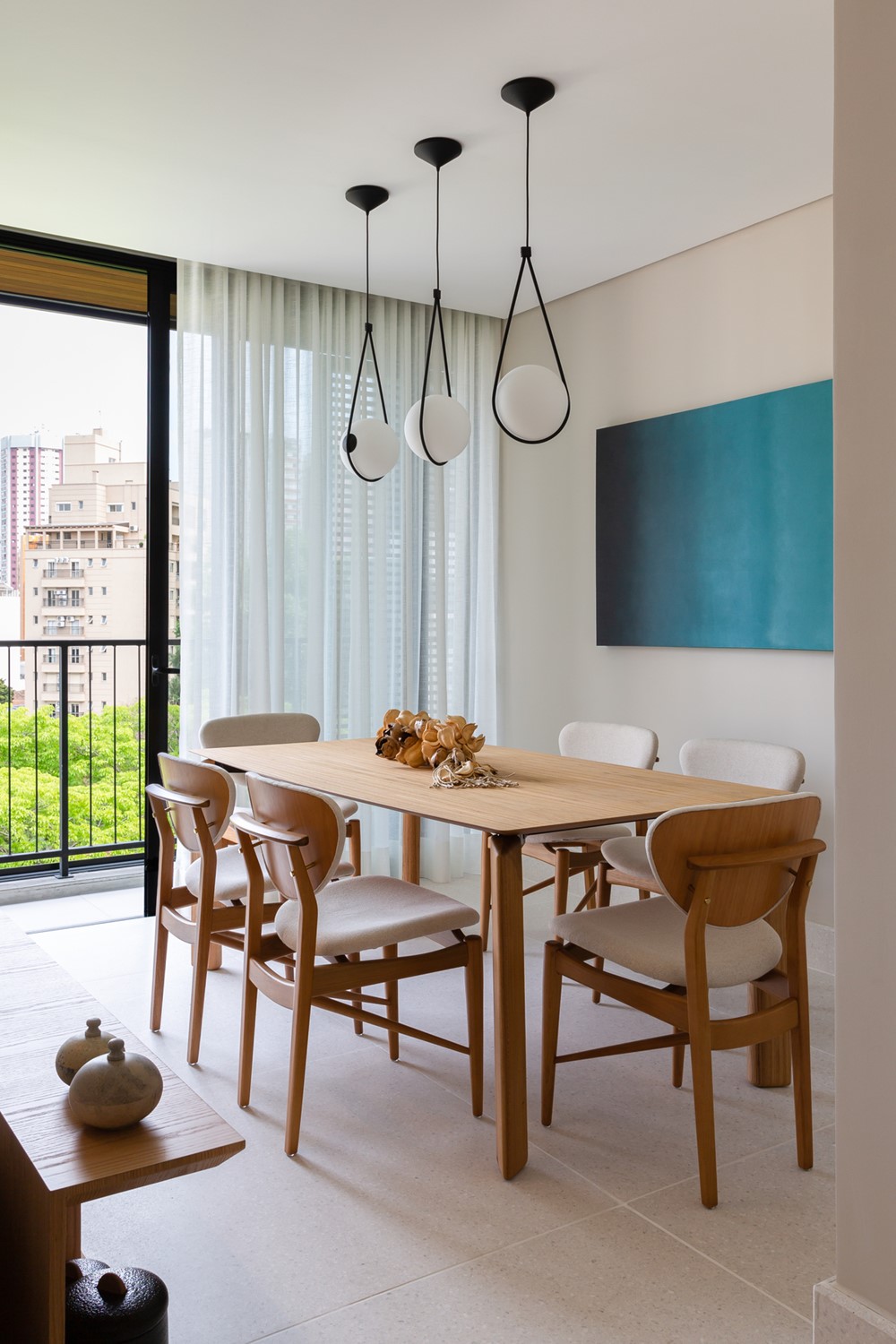Designed by Gabriela Casagrande Arquitetura for an urban young adult, the EF Apartment offers comfort and practicality for everyday life. Containing a master suite and a living room integrated with the kitchen, it is the ideal refuge for those who have a hectic work routine, but also for those who love to have friends over. Photography by Paula Morais.
.
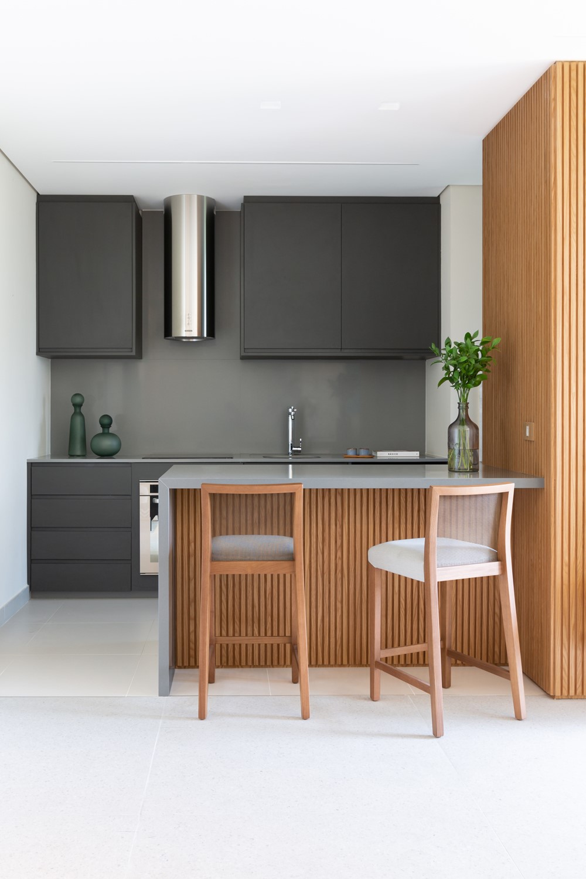
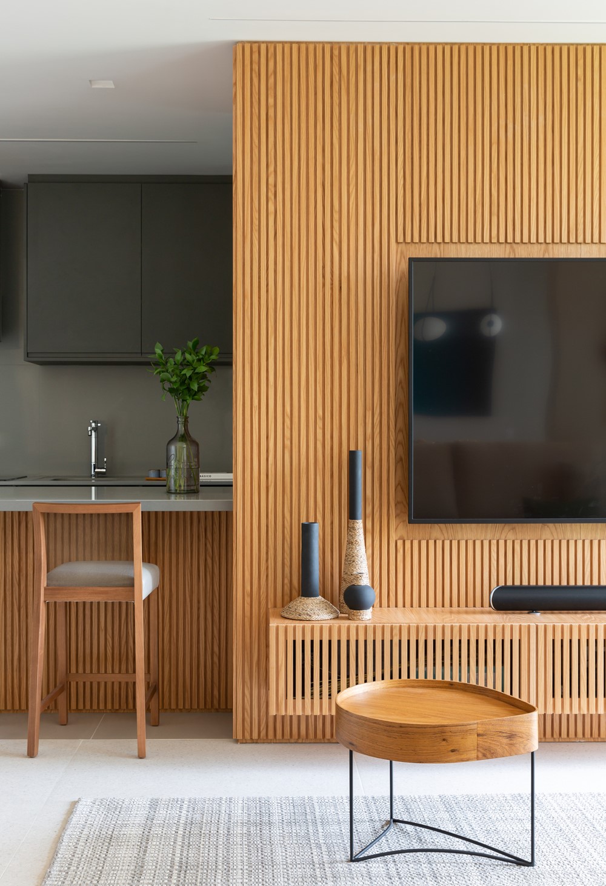
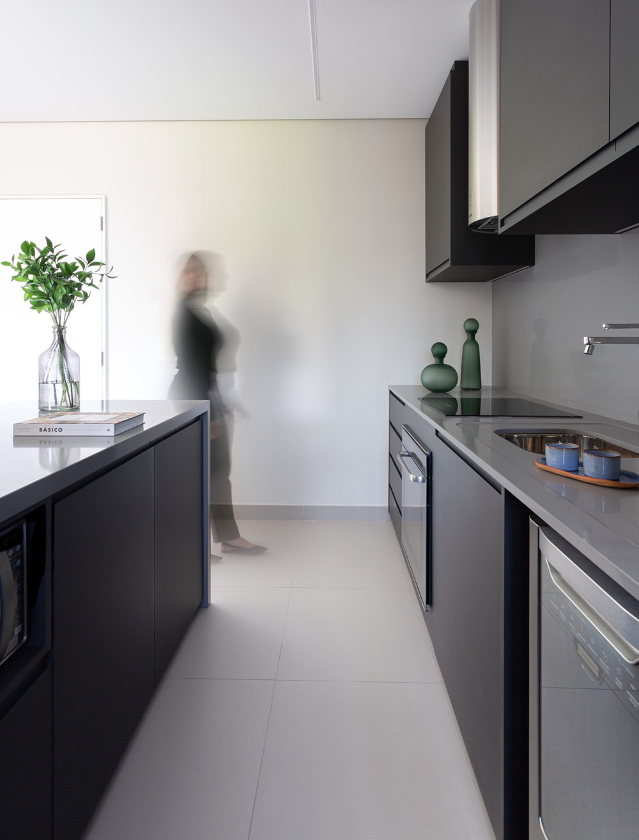

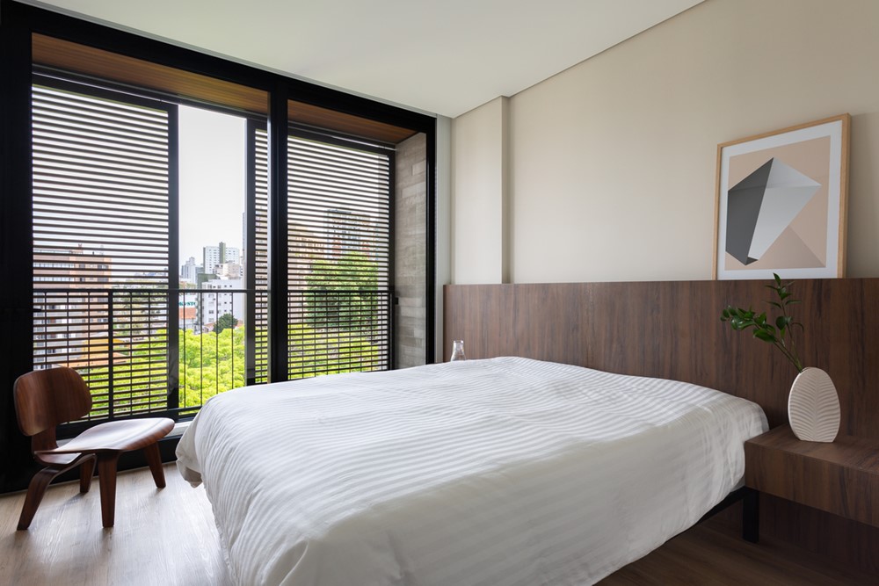
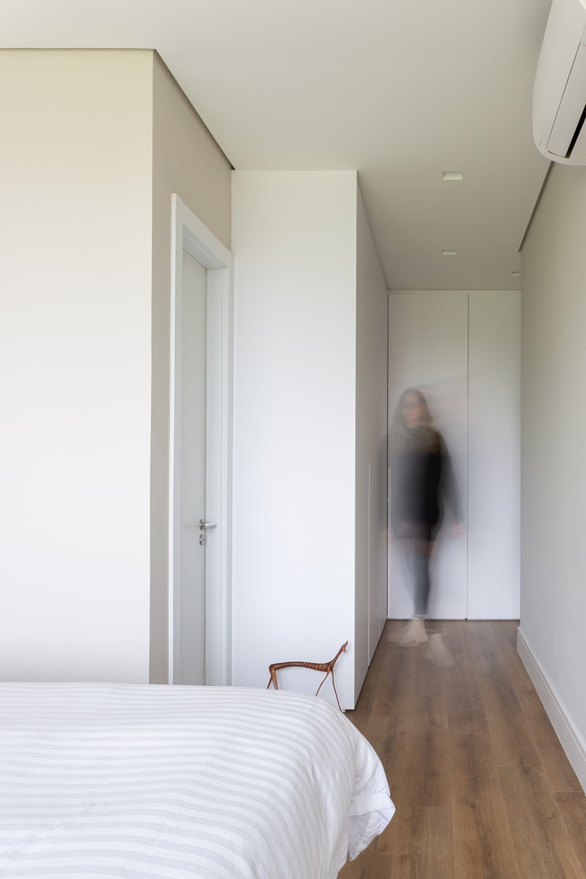
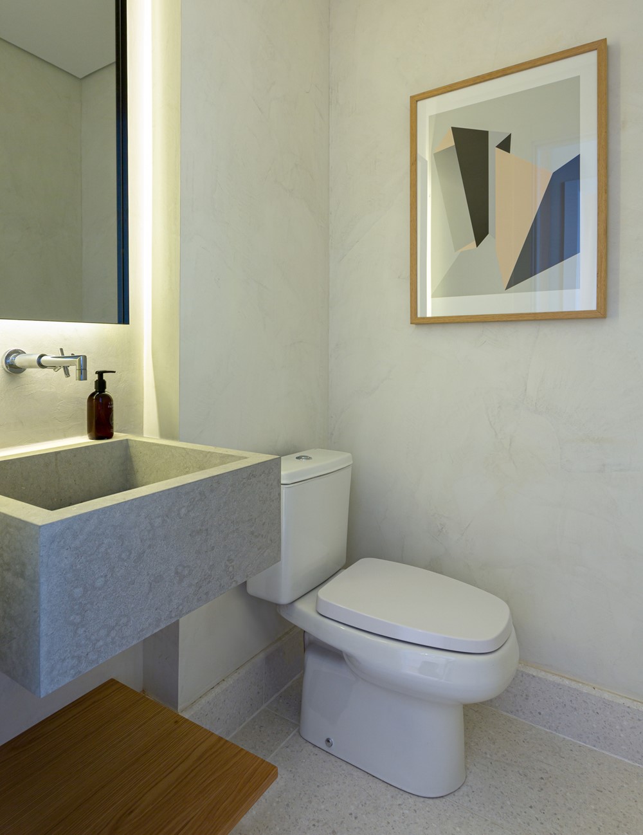
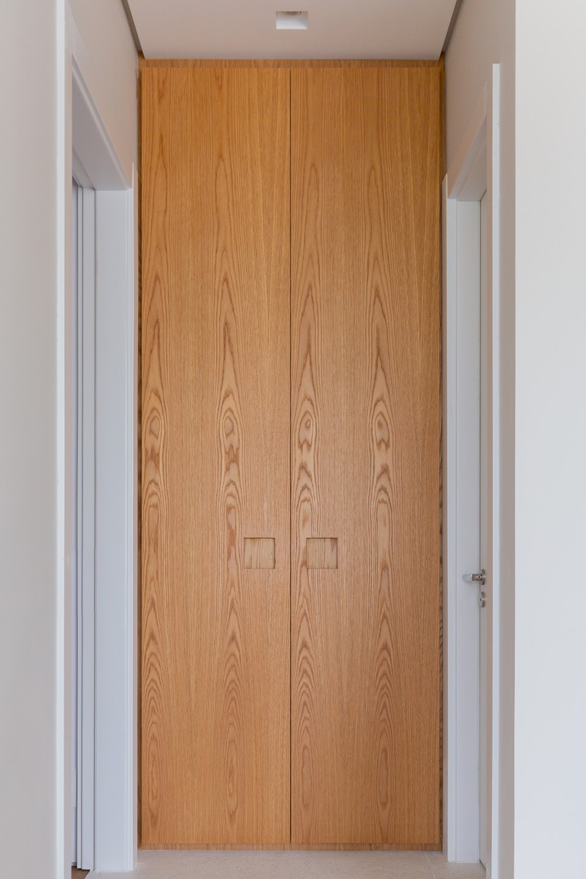
Neutral and sober tones were used in every room, conferring the spaces with a masculine atmosphere. The woodwork, finished in American oak in the living room, and in dark gray in the open-concept kitchen, allows for a feeling of coziness and warmth. This becomes even more evident in the suite, with all finishing in walnut, a darker tone wood.
In contrast, neutral but cool tones were used in the upholstery finishes. Linen in shades of light gray and off white can be seen on the stools, chairs and sofa, as well as on the living room’s rug. The sobriety created by the darker tones is broken, achieving a perfect balance.
The final touch is brought through the vivid colors present in the details, such as in the sofa cushions, the vases and works of art. The blue gradient painting in the dining room is complemented by the green of the cushions and painting over the bar, as well as the vases on the kitchen counter. Once again there is a contrast, created by their juxtaposition with the vibrant orange present in the artwork displayed in the living room.
The simplicity permeating the entire project, with straight and minimalist lines, is aligned to the sophistication composed by the slats of the TV panel and cabinet, creating unity and dynamism with the kitchen counter.
Finally, an integration between interior and exterior is allowed through the frames that extend from floor to ceiling height, bringing natural light into the environment. This allows each space to become even more inviting, in addition to providing ample views of the city.
