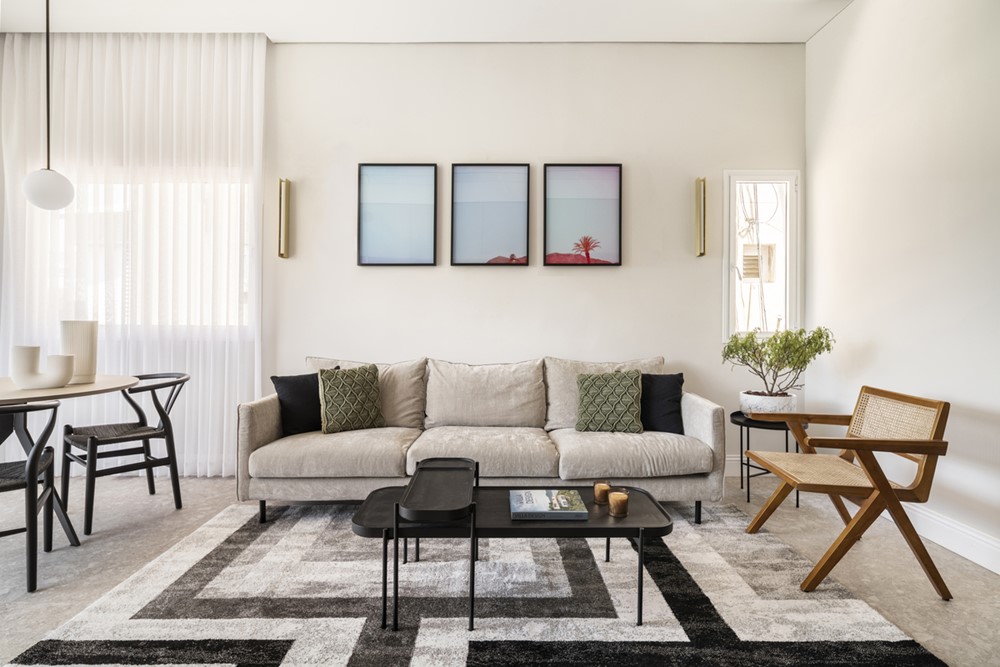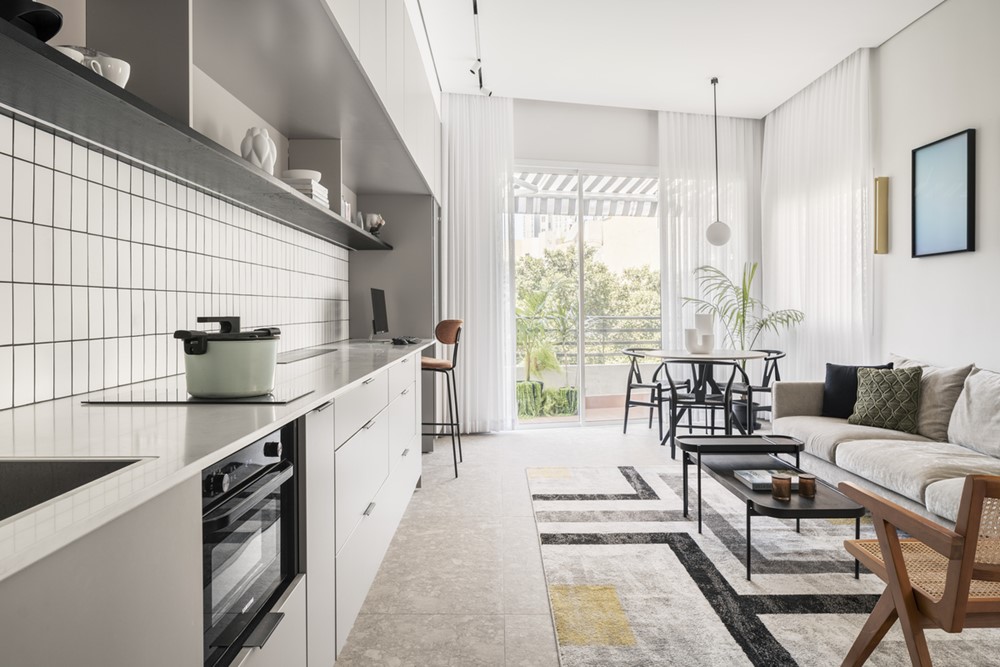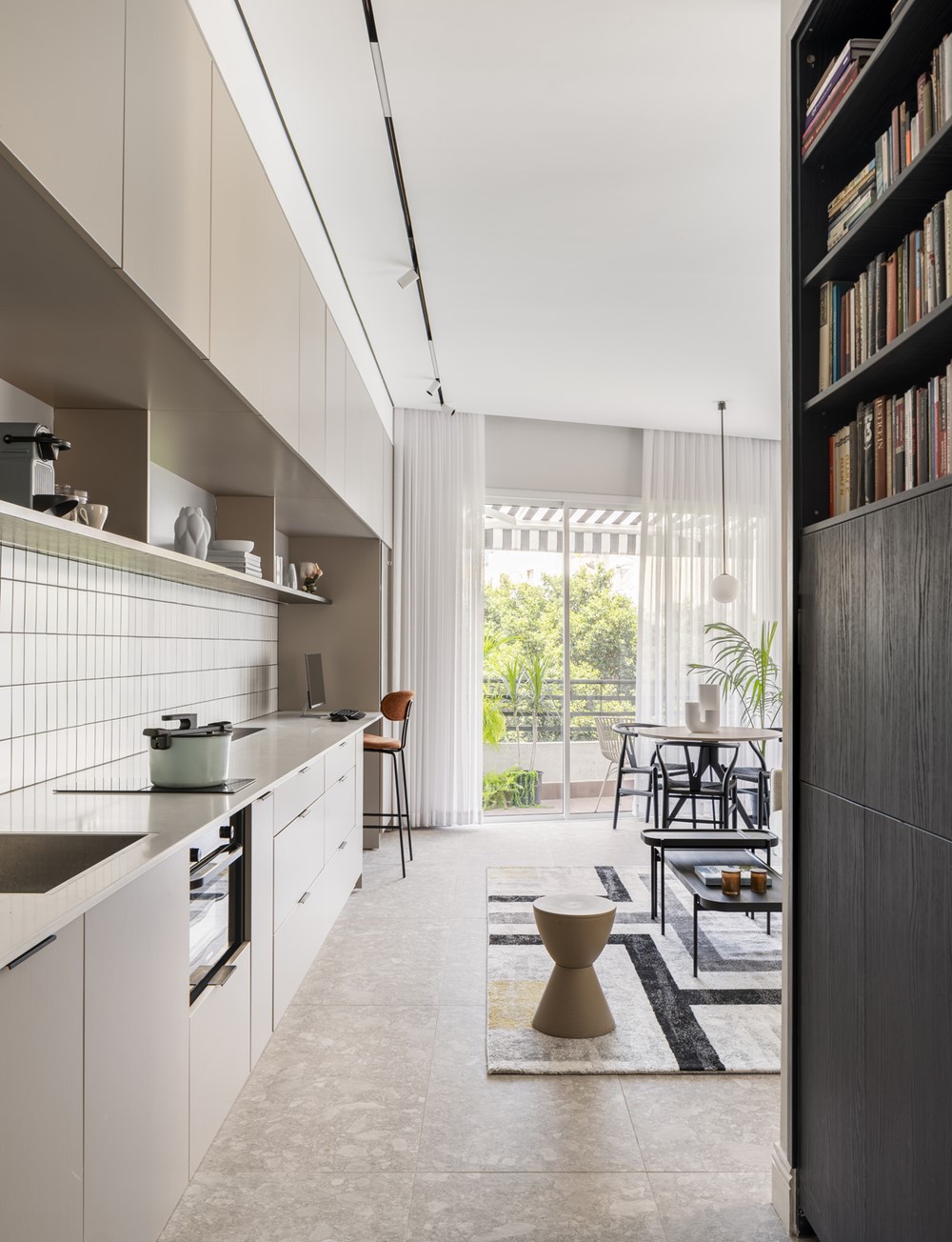The Great Unit Apartment is a project designed by K.O.T. Architects. On the third floor of an old modernistic structure on the outskirts of the Florentin neighborhood in Southern Tel Aviv is s gem of an apartment, a true surprise – definitely not what you would expect in the 1938 building and clearly revealing international style. Photography by peled studios – yoav peled.
.
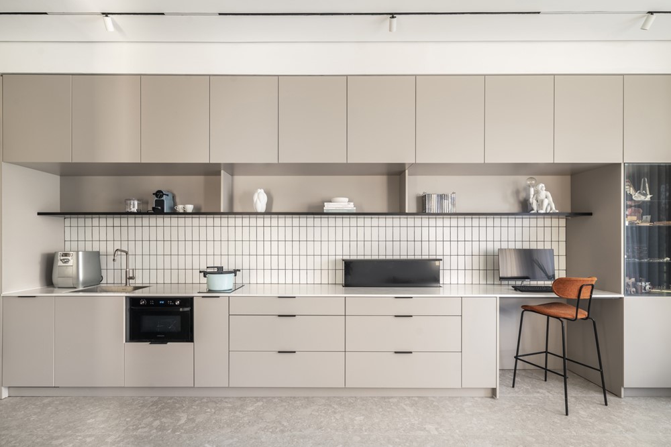
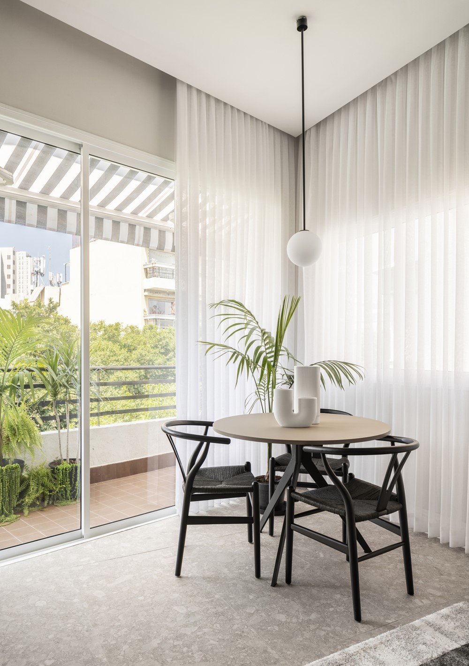
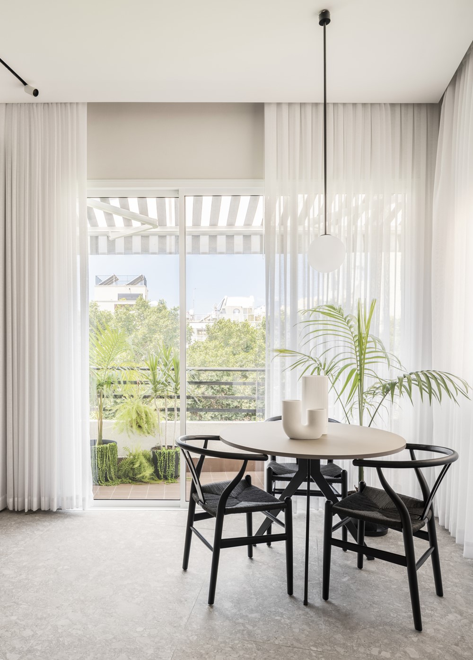
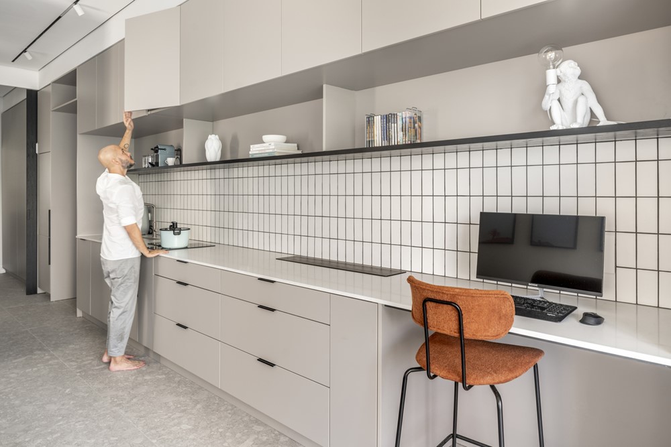

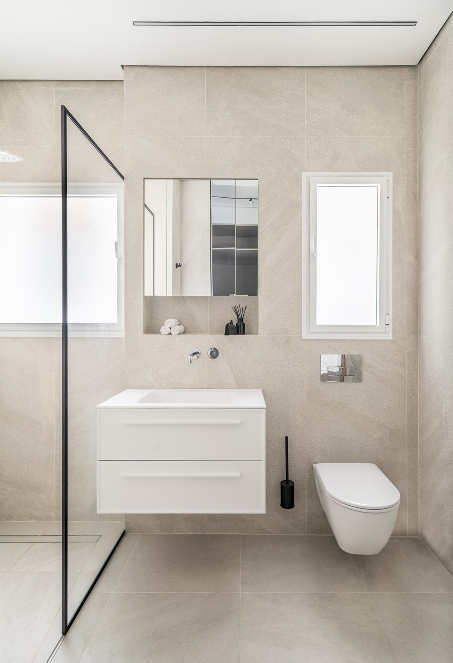
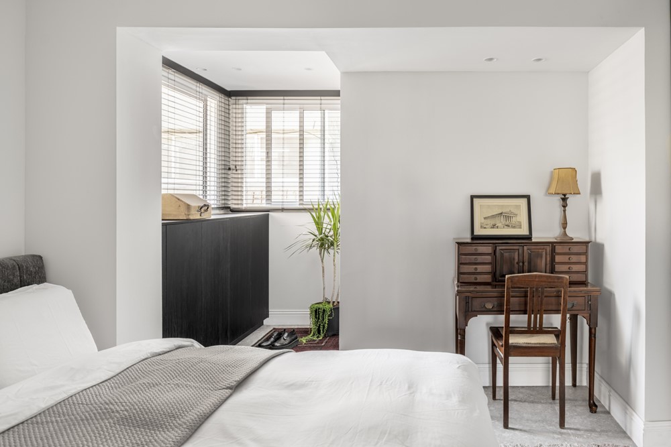
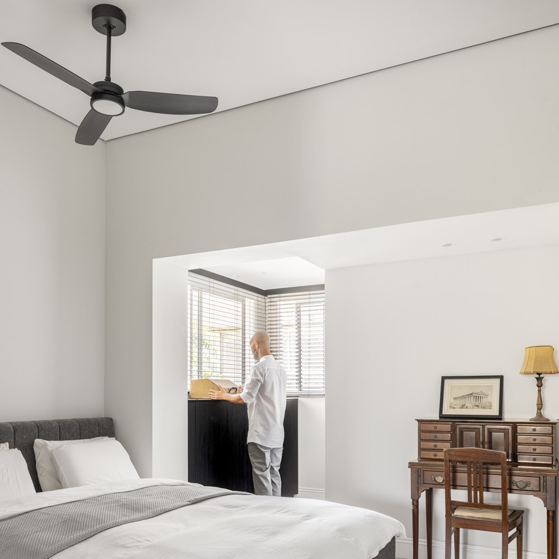
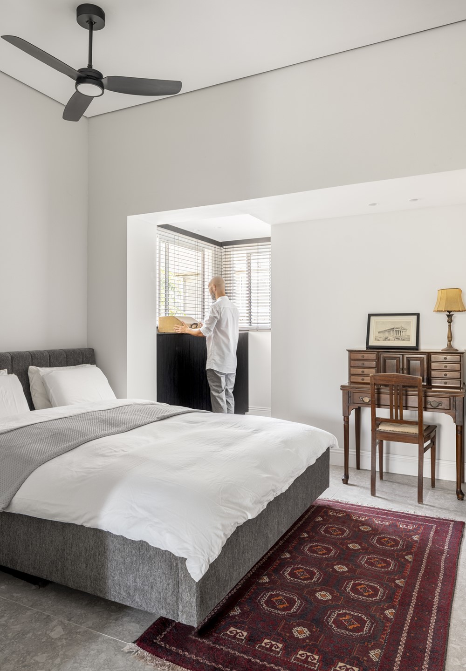

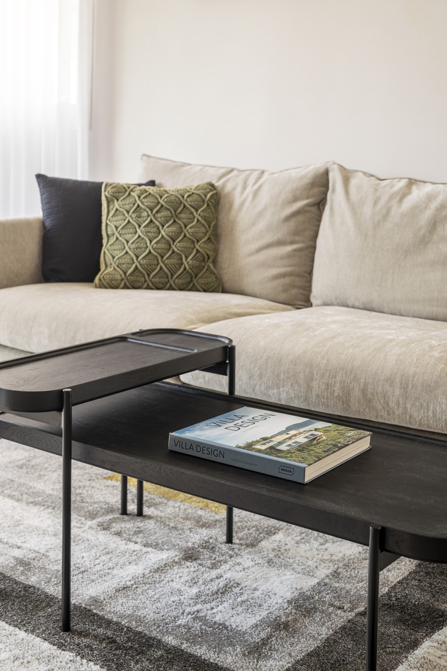
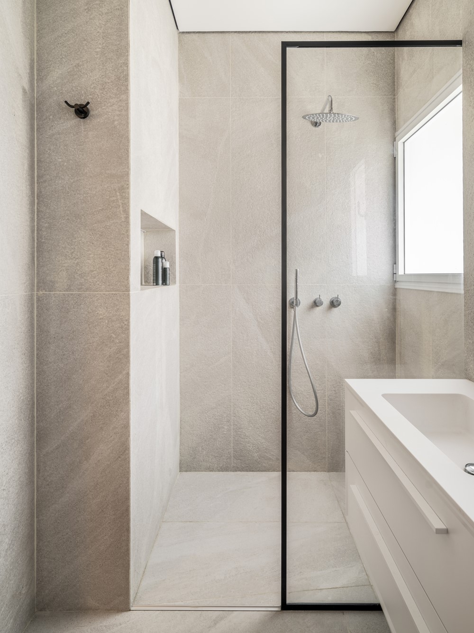
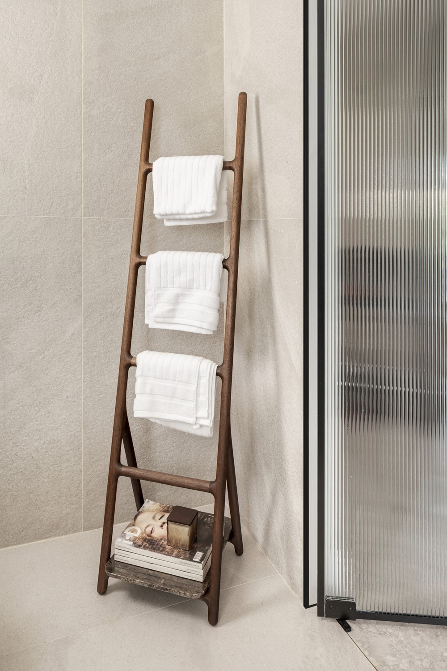
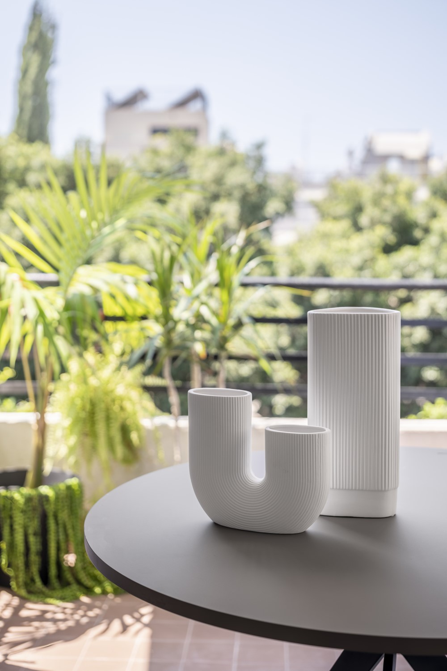
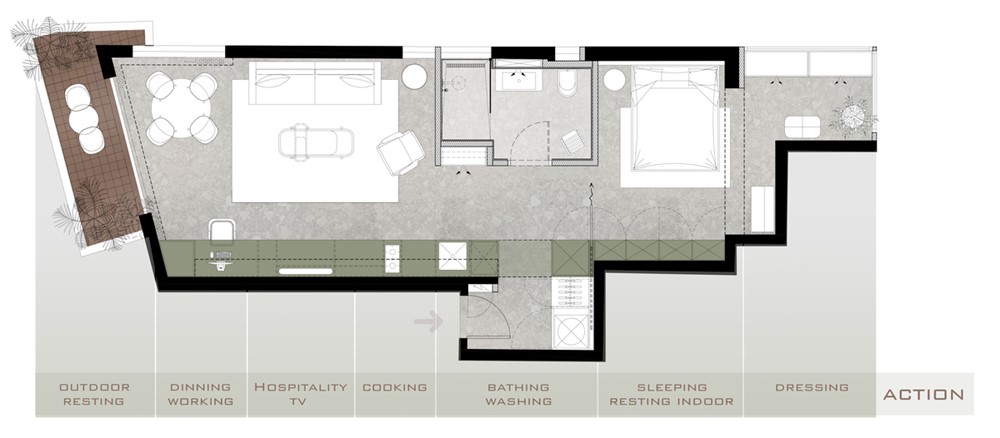
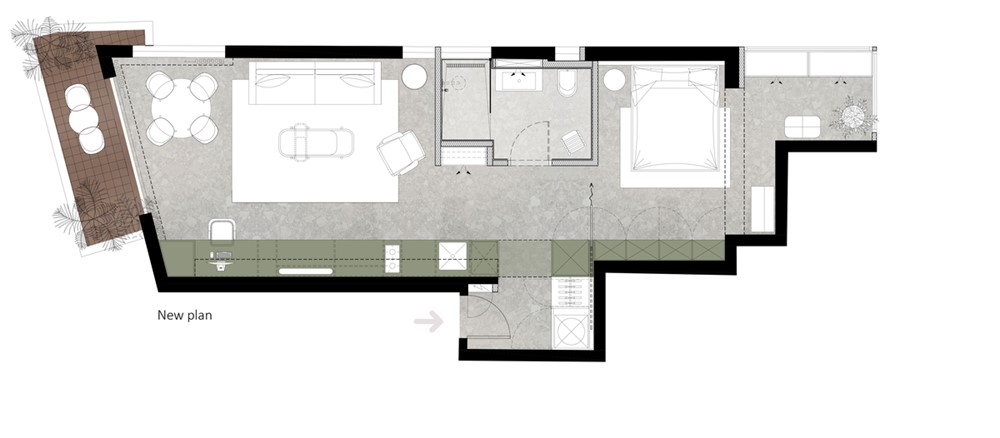
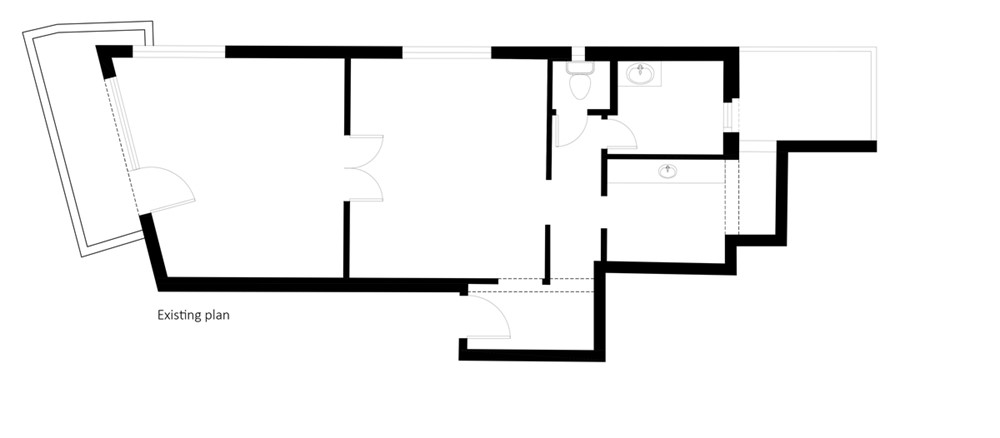

To reach the apartment, you climb a modernistic staircase to the third floor, alongside a vertical thermometer window all the way up. It is a small apartment (55m²) that originally had two rooms that were reverted to an office. The apartment was purchased by a 40-year old single man who did not have special design demands beyond comfort and practicality.
Architect Kfir Galatia-Azulay of K.O.T. Architects, who was responsible for planning and designing the project related strongly to the client’s demands. “I appreciate comfort. In general, I believe in clear statements: clear and defined spaces in context, without whimsical and presumptuous elements that do not serve the client’s interest”, he explains.
The main concept for the project and its guiding context was to create a “living machine”, derived of the construction technology applied when the building was built while properly integrating with the client’s demands. These factors, alongside the apartment’s challenging area and shape, motivated the architect to “create a space that optimally meets the client’s needs and lifestyle”.
The initial step toward adapting the apartment to his needs was removal of all of the interior walls. This was possible because the walls framing the apartment are bearing walls, so there were no constructive elements – like columns – within the interior space.
The apartment plan and design were developed and created with a scheme simulating a “day in the life” scenario suited to the client’s profession as a director. The scheme is based on 2 dedicated carpentry elements – connected and extending the other: a small unit at the front door – a service unit with “wet” and storage functions and another unit, the larger and central one, that extends through the apartment and echoes the thermometer window at the building’s façade.
