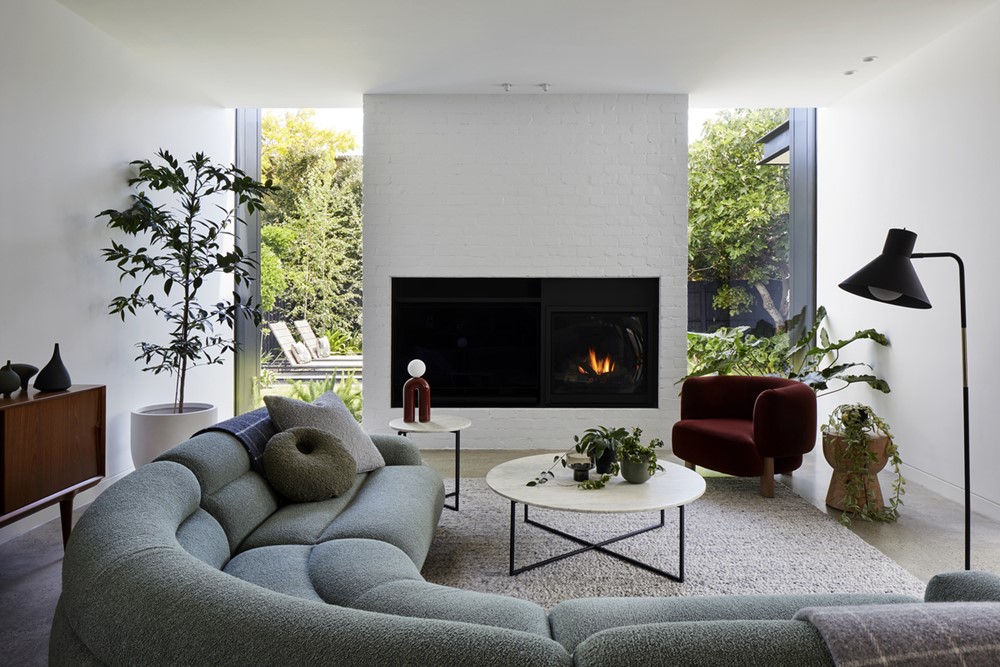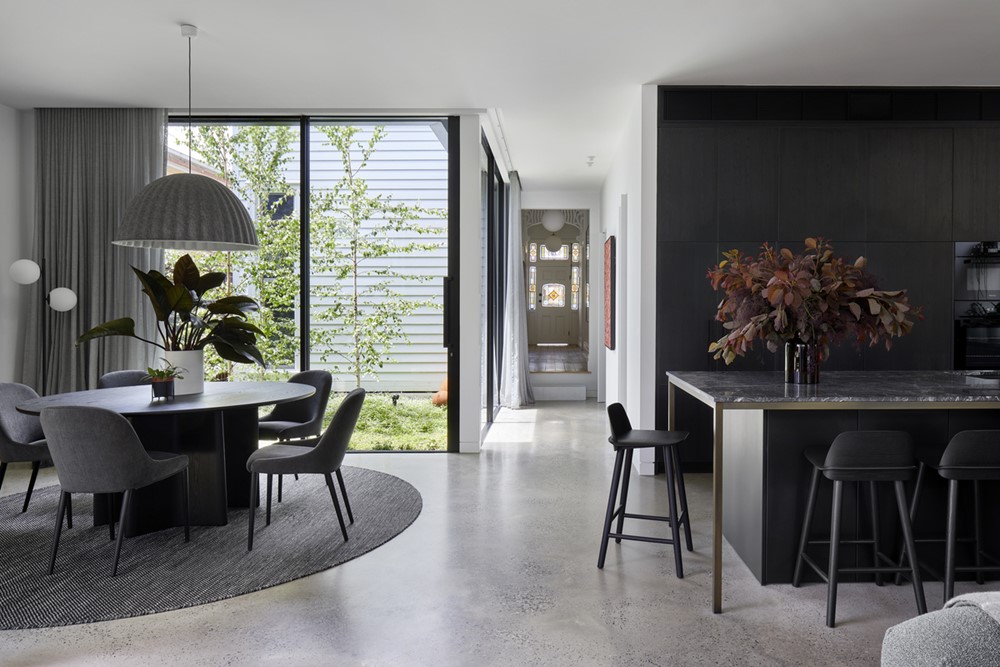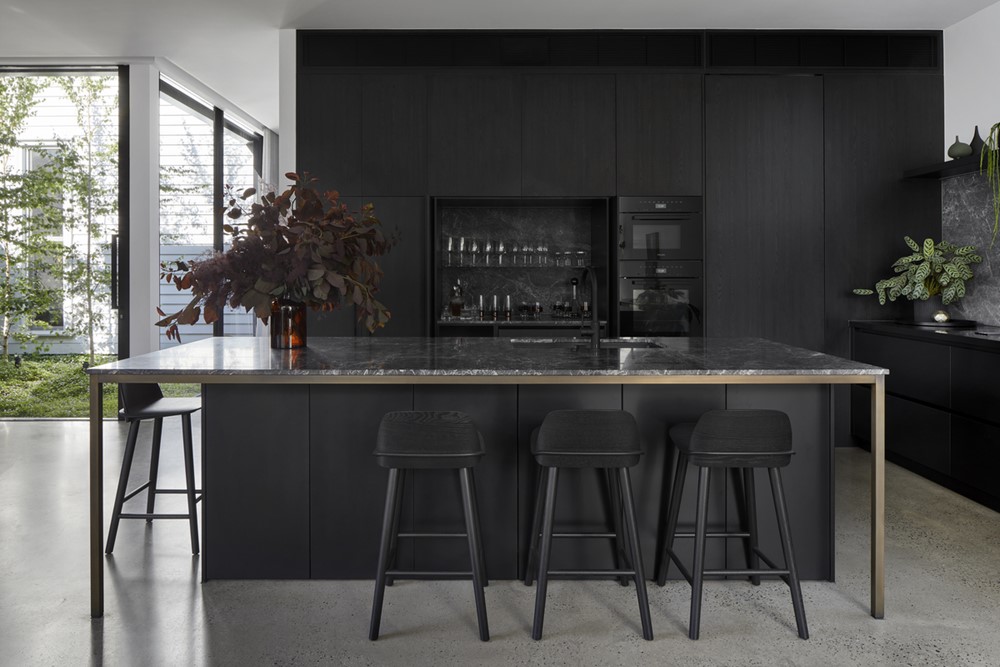Central Mood House ia a project designed by DOOD Studio, as its name suggests is a sleek moody addition to an existing heritage home in Melbourne. Photography by Tatjana Plitt.
.
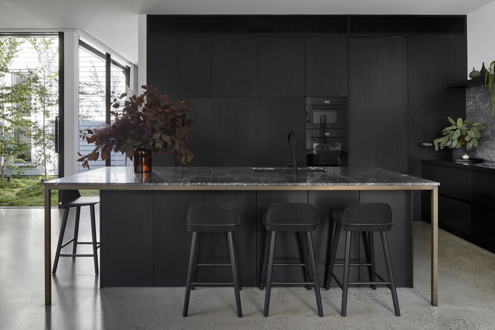
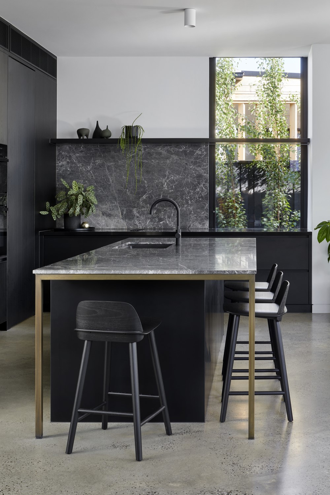
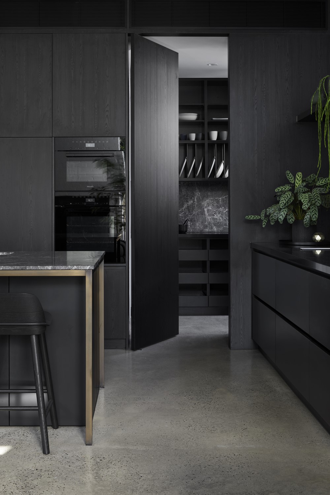
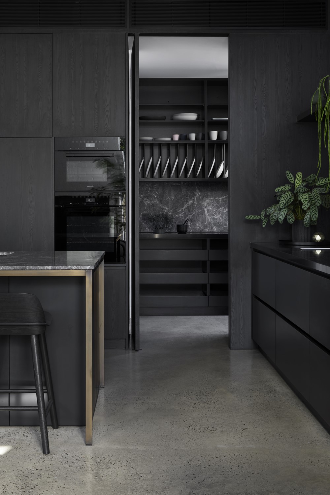
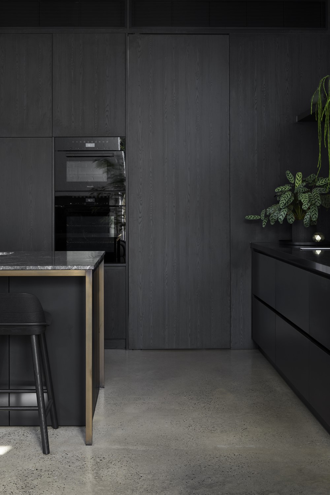
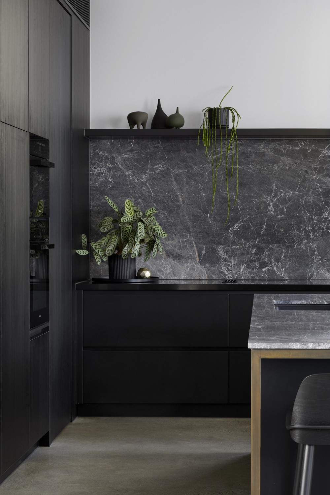
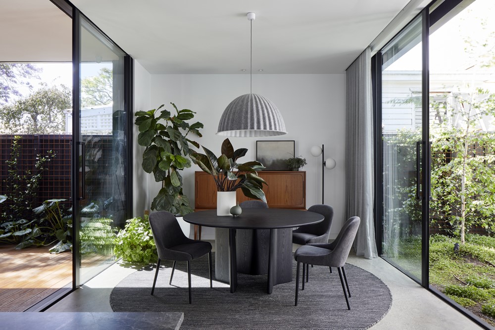

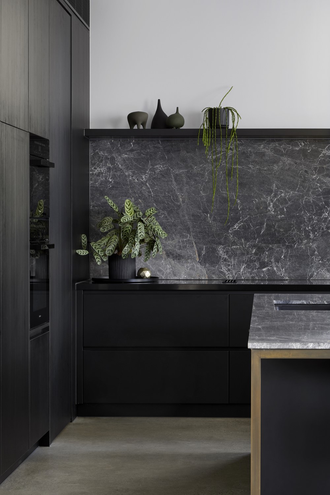
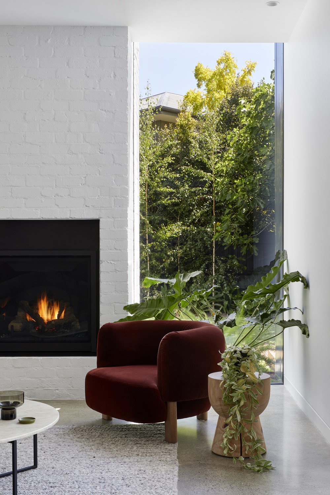
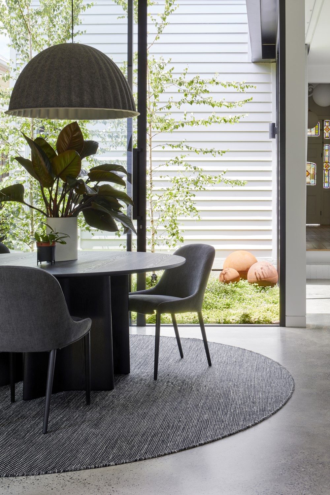
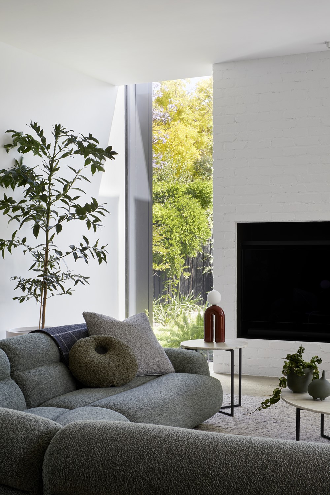
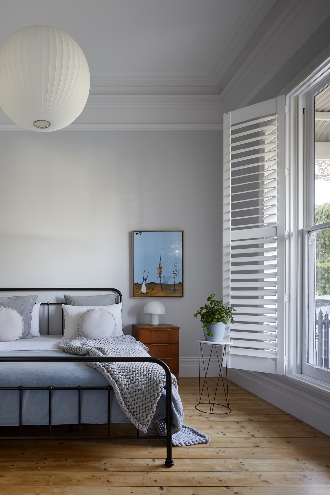
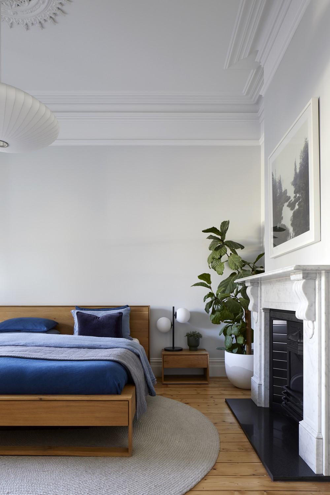
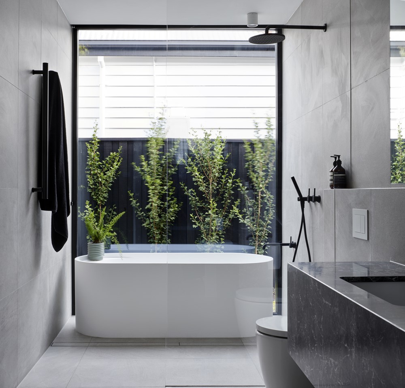
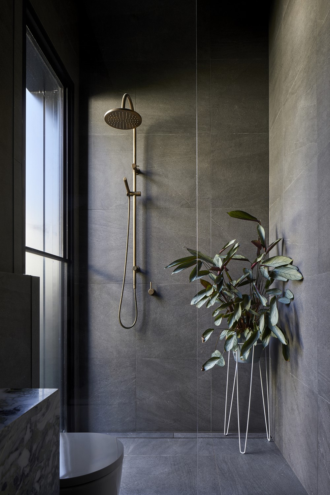
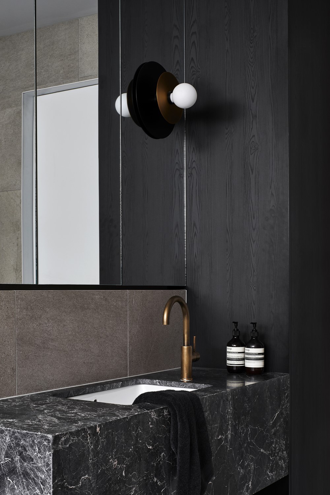
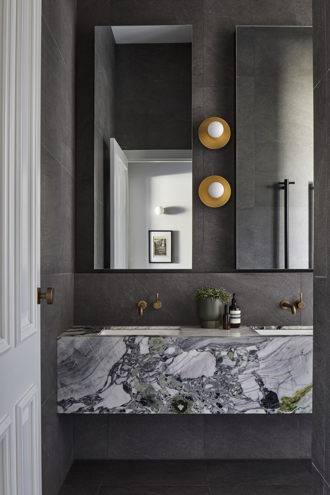
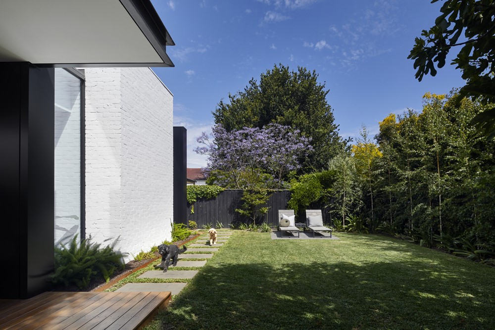
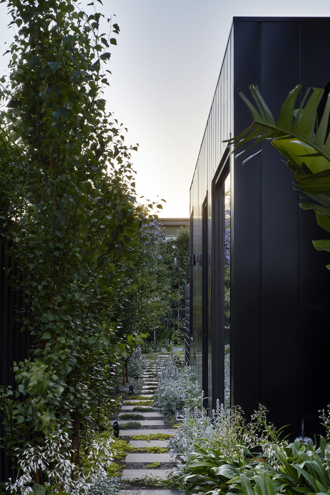
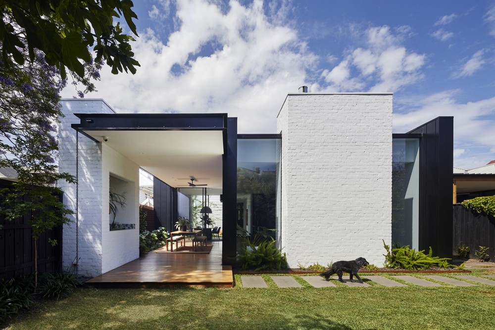
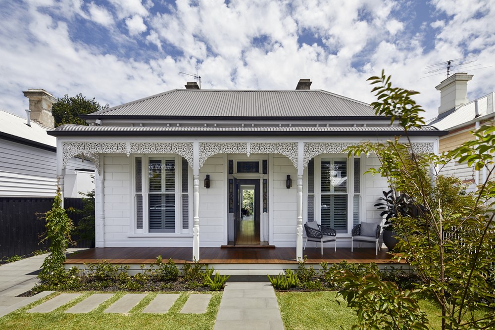
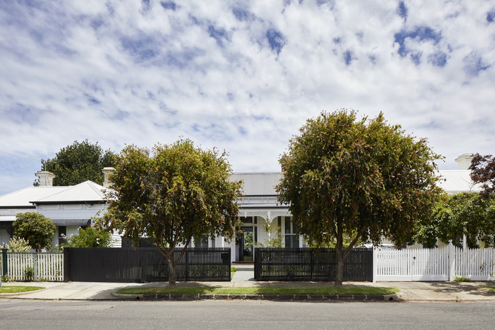
The Victorian heritage dwelling received a much needed update for contemporary living and to host wine and dine parties.
The focus of the architecture was to gain access to light and connect to the landscape. This was achieved by punching a north facing light court into the centre of the dwelling, allowing solar access at all times of the day to many areas of the home.
The interior brief from the client was dark, lush and masculine. The result was a very moody mix of textured stones, dark timbers and aged brass detailing. Perfect for wine and dines.
Use of recycled materials was also front of mind. Hundreds of brick pavers which made up the old backyard were cleaned and painted and re-used to construct the addition.
