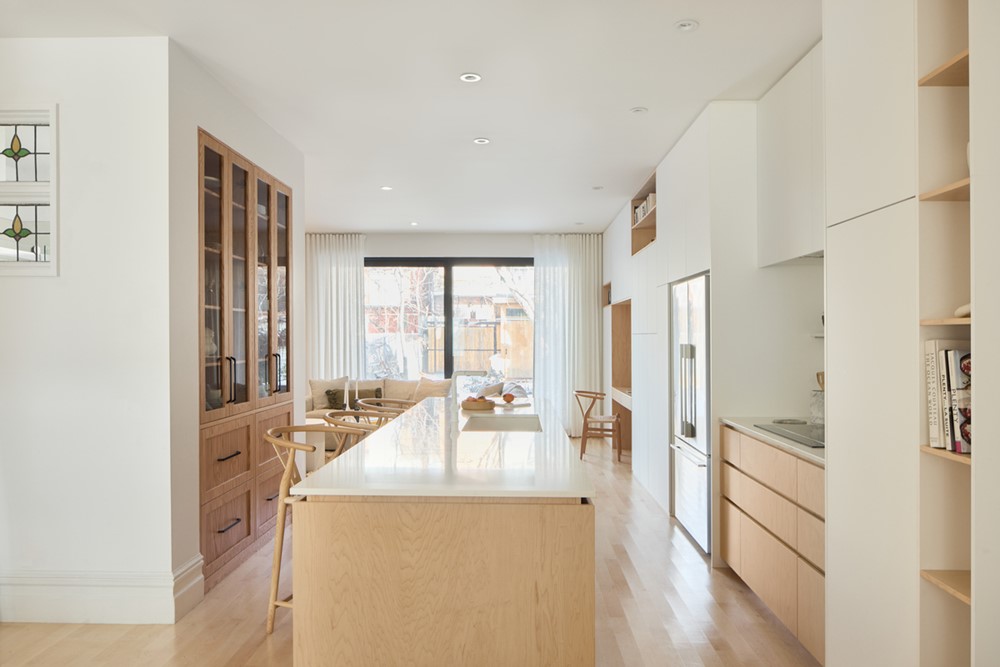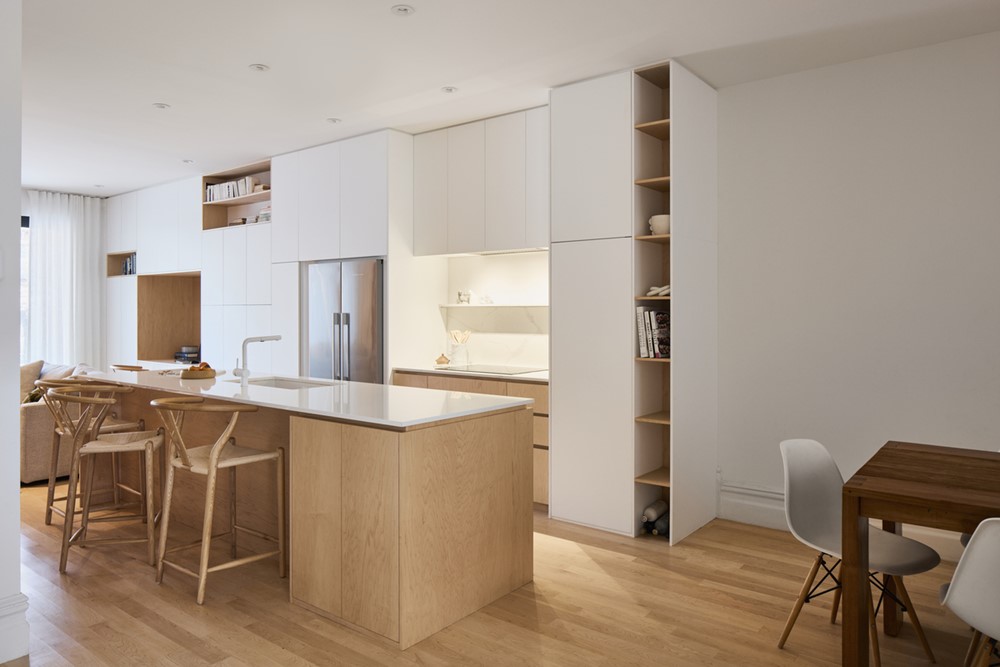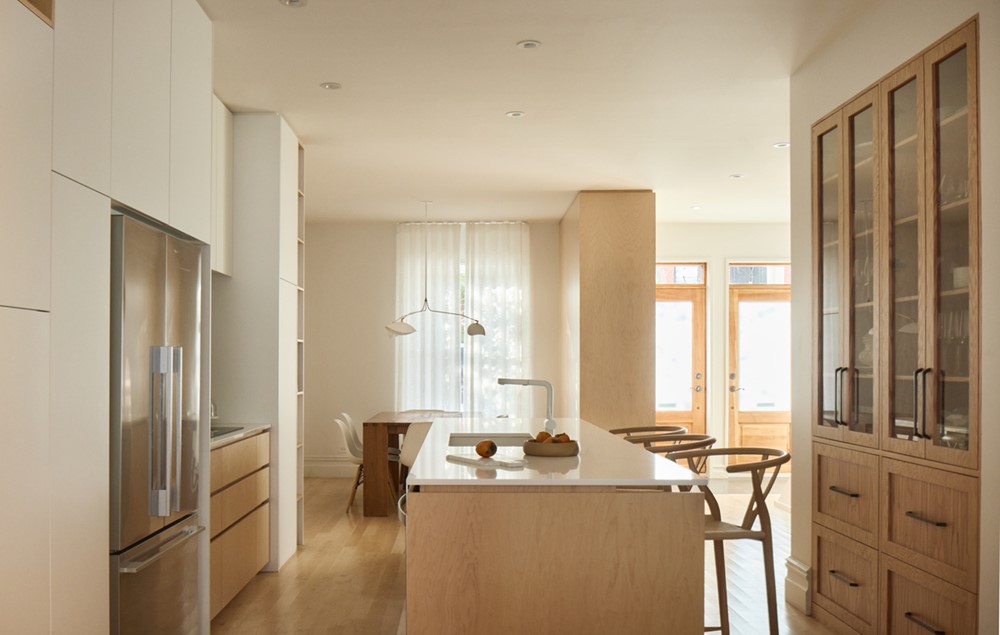Marquette 3 is a project designed by Designer Sophie P-Lefebvre and consist in a transformation of a duplex into a single-family home that exudes tranquility and harmony. The residence has been open-plan and meticulously redesigned where natural light can flow. Photography by Phil Bernard Photographe.
.

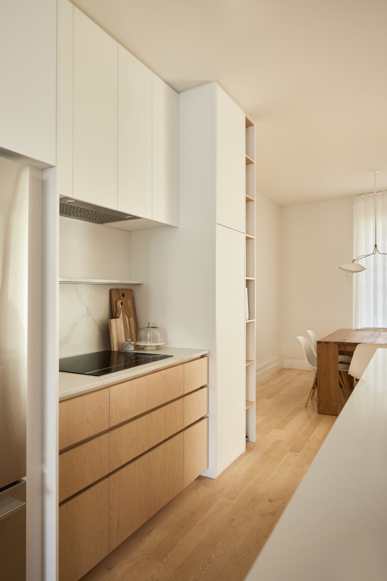

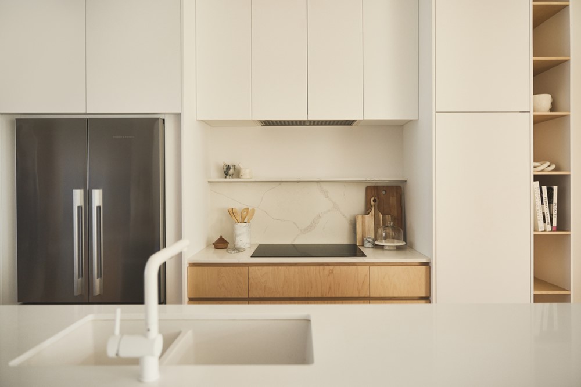
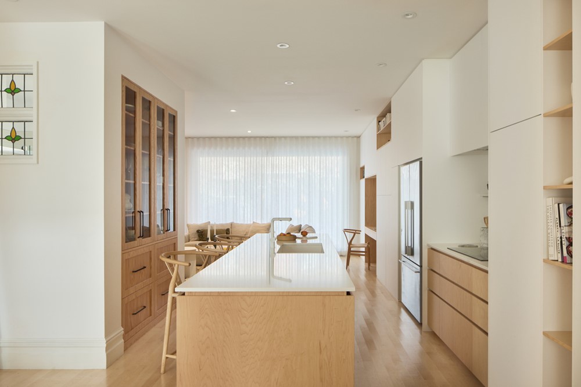
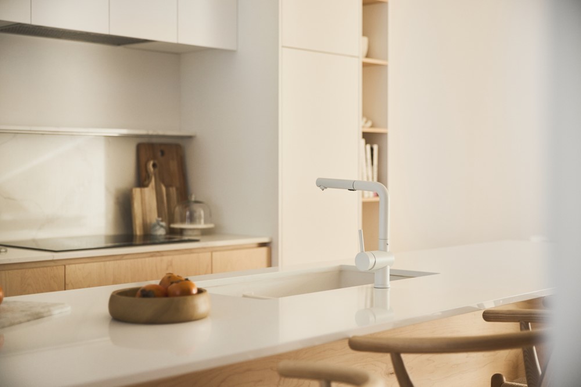
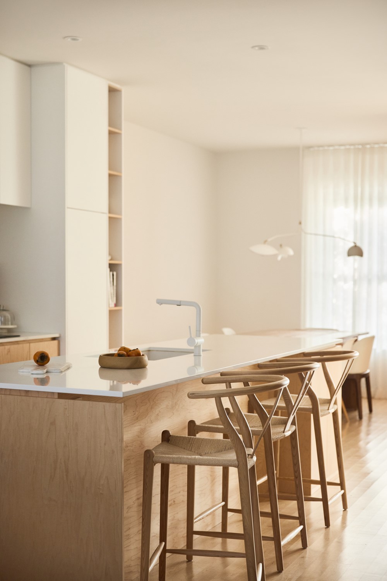
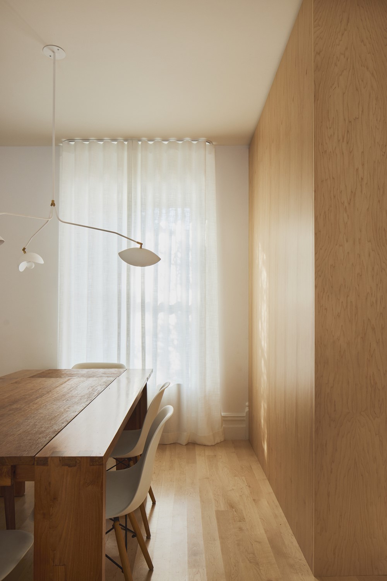
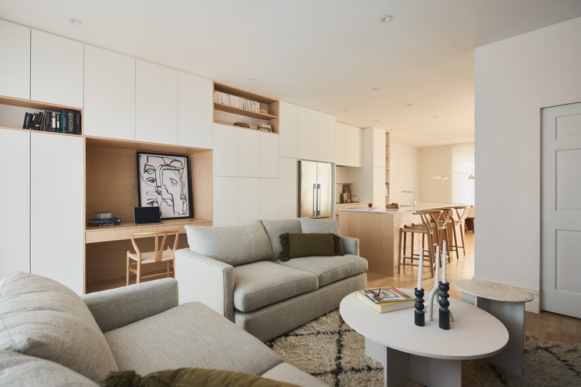
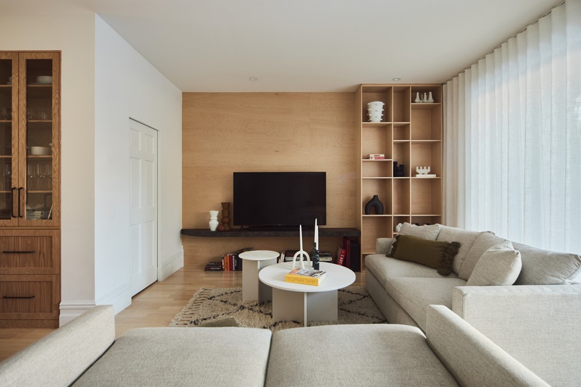
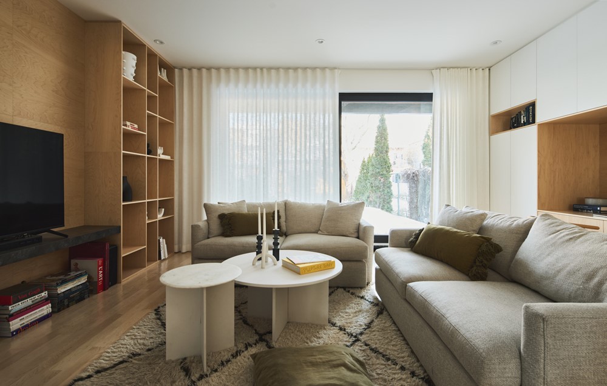
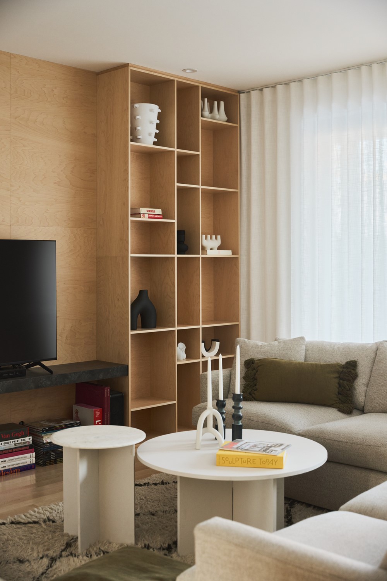
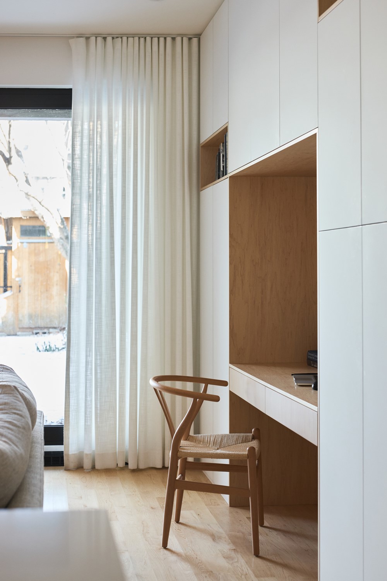
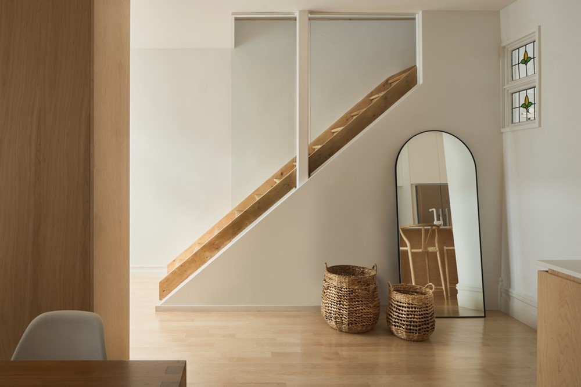
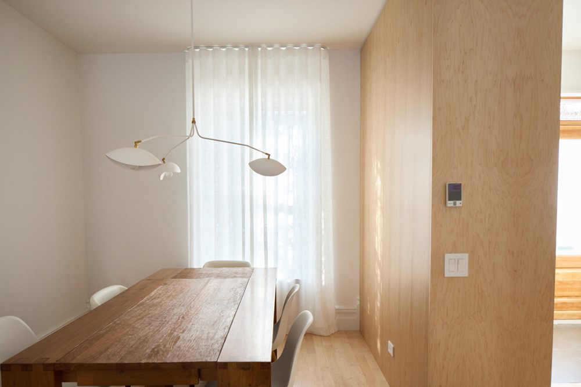
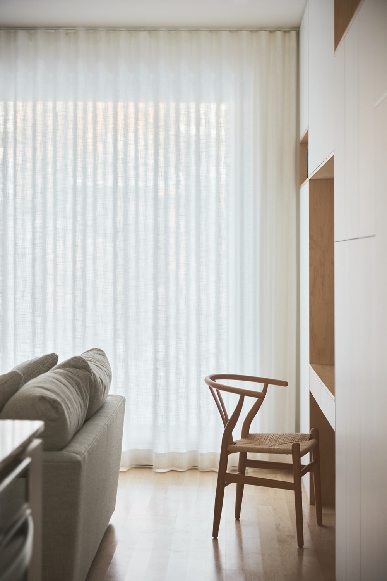
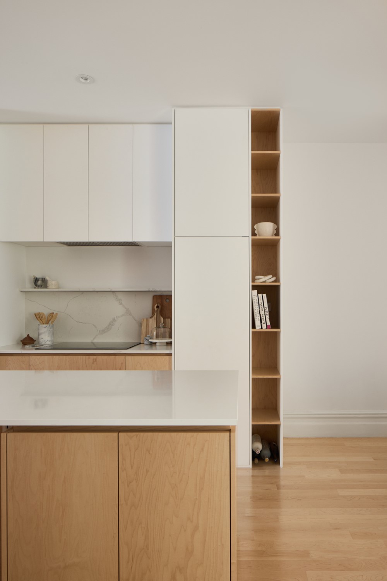
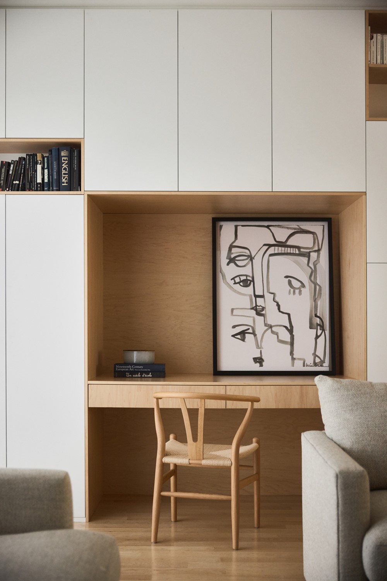
As the space is located in a century-old duplex, we have restored the original moldings, the staircase and the stained glass windows in the bathroom, to keep a touch of the soul of the place.
The custom furniture, from floor to ceiling, brings the current and architectural touch without distorting the place.
To break the rectangular aspect typical of the architecture of Montreal homes, we created a winding path by integrating floor-to-ceiling furniture.
The large furniture adjoining the entrance forms a partition that isolates the dining room in an intimate alcove.
On the kitchen side, we blew out a wall to install an oak dresser with the charm of yesteryear which contrasts nicely with the simple white cupboards.
By completely opening the ground floor, we had to sacrifice the wardrobes, which were replaced by a huge storage wall that runs the entire length of the open area.
The storage contains the essentials of the kitchen and toys for the two children of the house, in addition to integrating a computer corner dressed in maple.
In the living room we opted for a maple veneer wall with a tone-on-tone bookcase that enlarges the space. A matte gray shelf hosts the television, which brings a masculine touch to the project.
