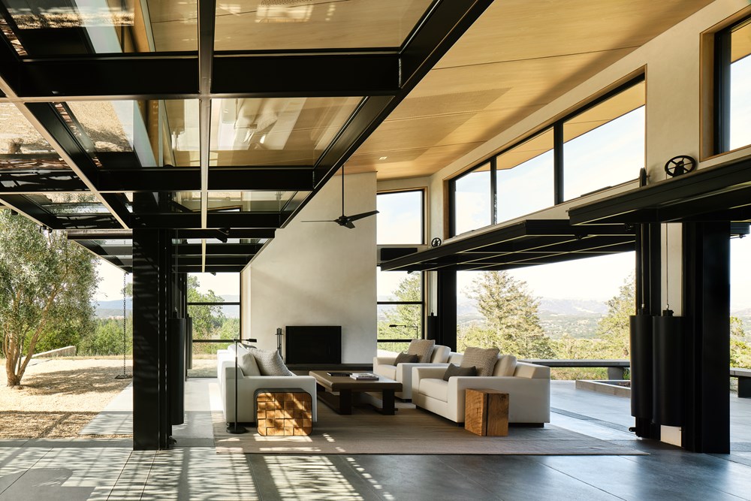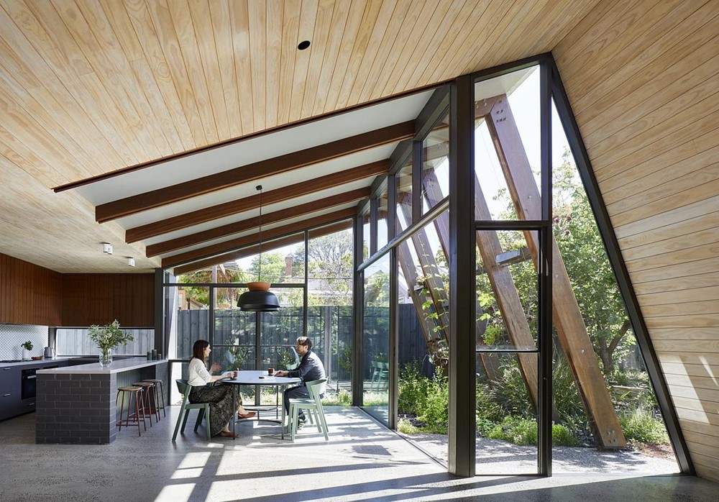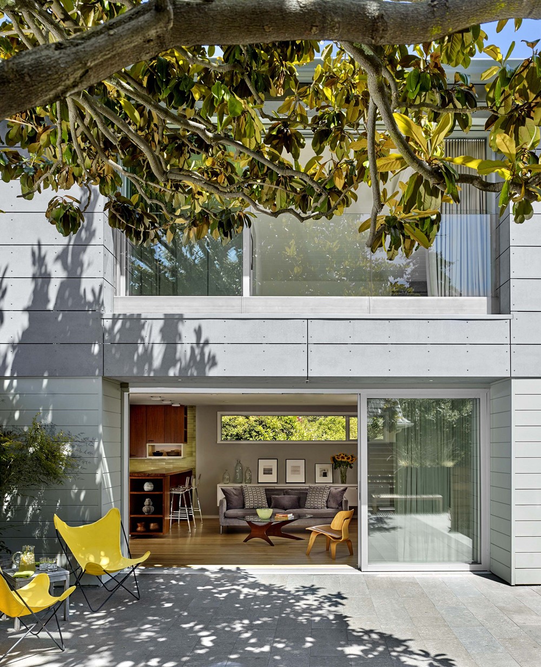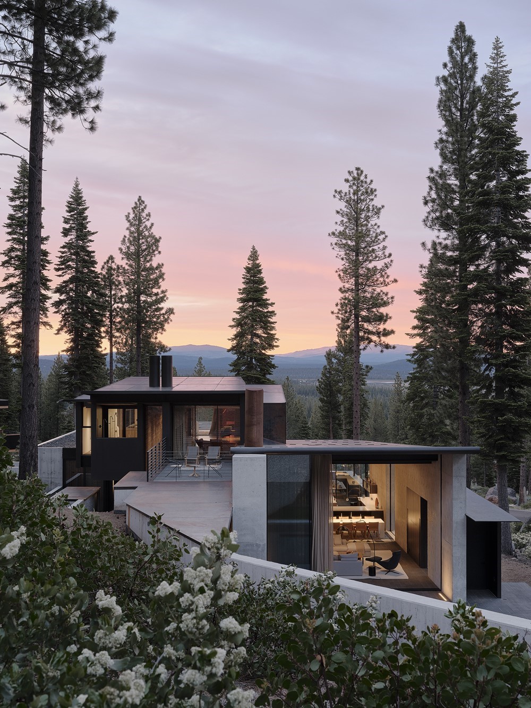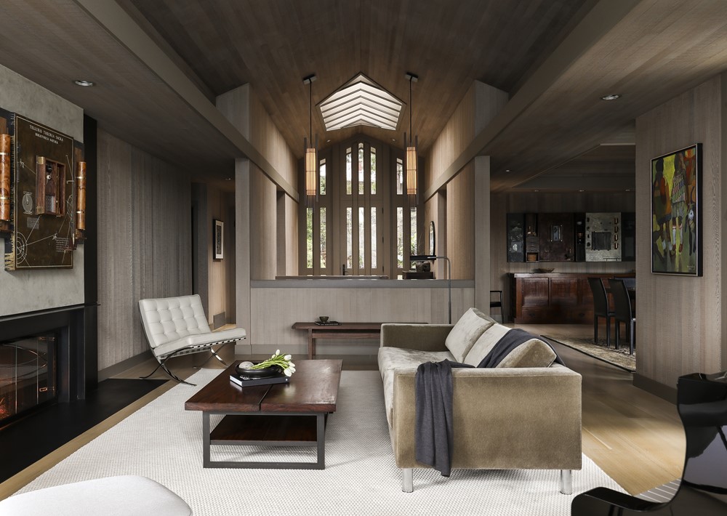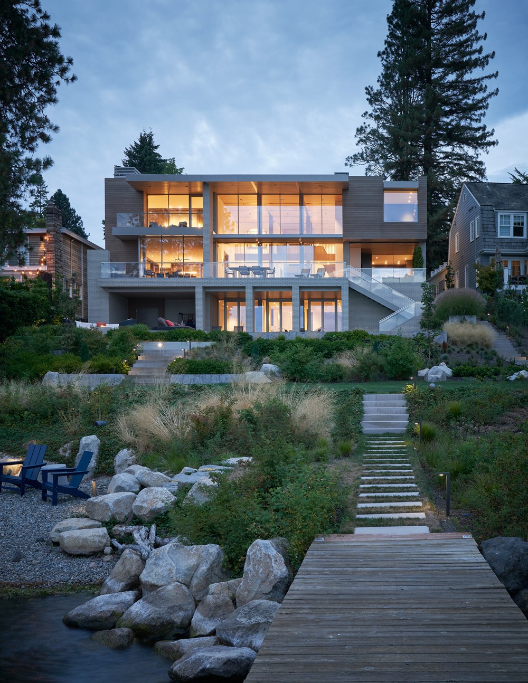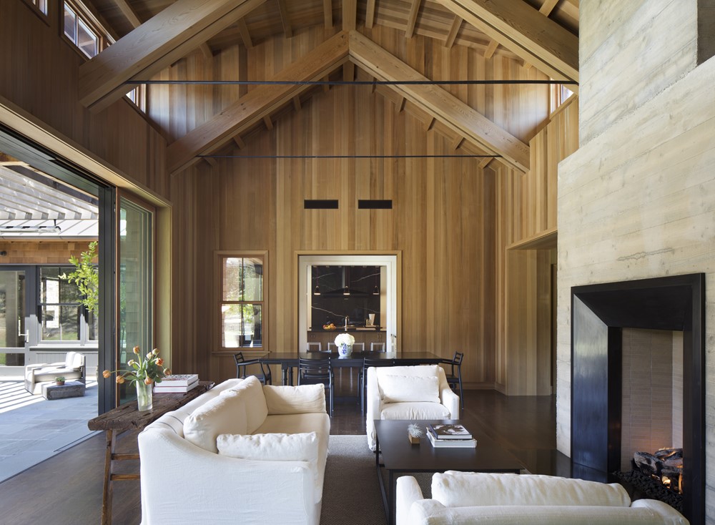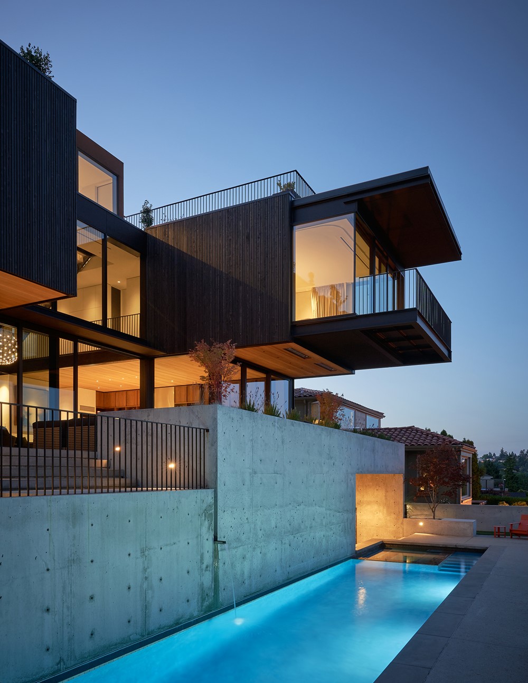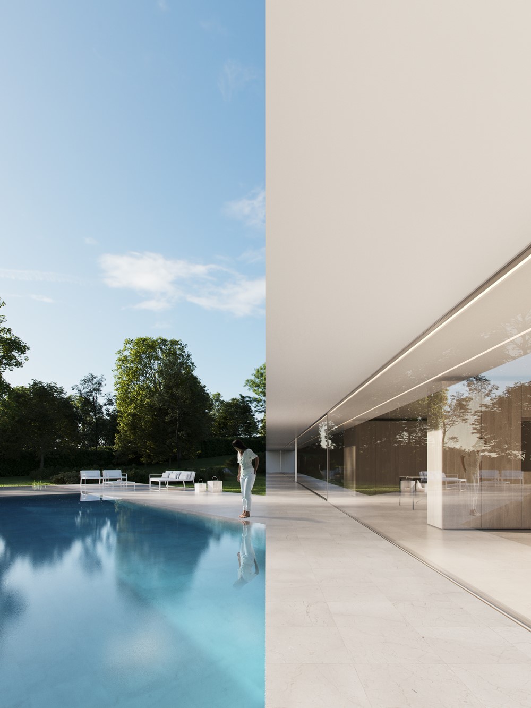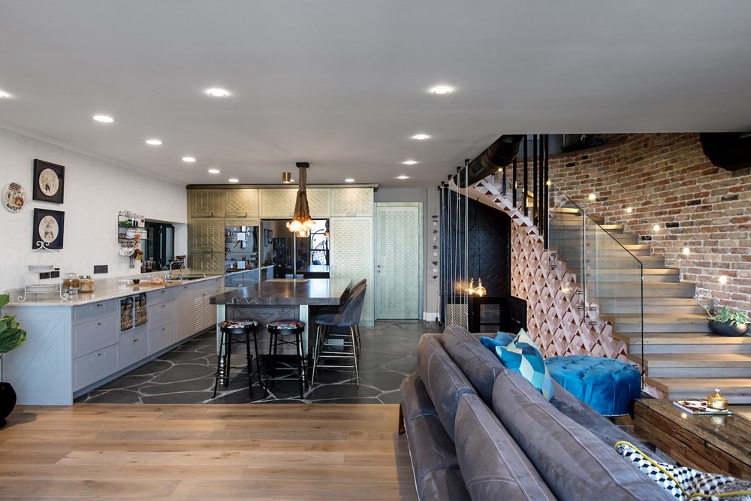The second phase of design at Sonoma Wine Country works to transform aneffortlessone-bedroom retreat into a dynamic escape for a growing family. Our original design comprised of a compact kitchen, primary bedroom, and guest house perched atop a hill overlooking Healdsburg. The graceful addition designed by Feldman Architecture seamlessly expands the home’s private wingeast, inserting an updated, secluded primary suite overlooking expansive views of the valley floor and distant hills. A new kitchen designed for both entertaining and family meals is nestled into the protected intersection of the public and private wings, spilling out onto the outdoor living, dining, and pool spaces.Additionally, a new detached structure housing a yoga and Pilates studio, doubling as a media center, sits close by,creating a calming hideawaytucked into a wooded grove. Photography by Adam Rouse
.
