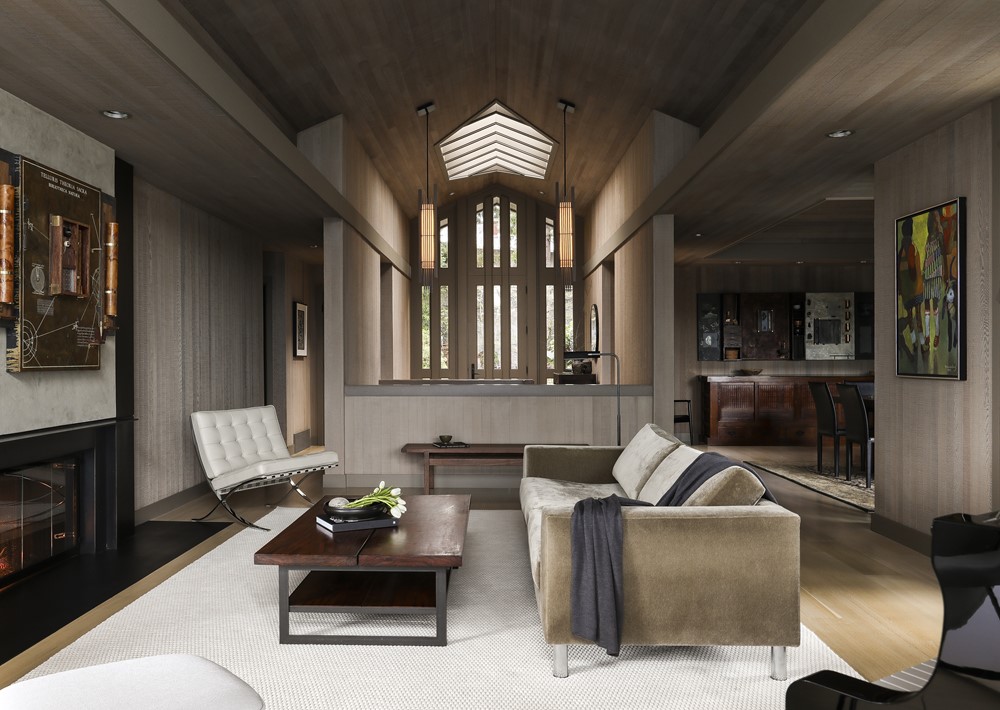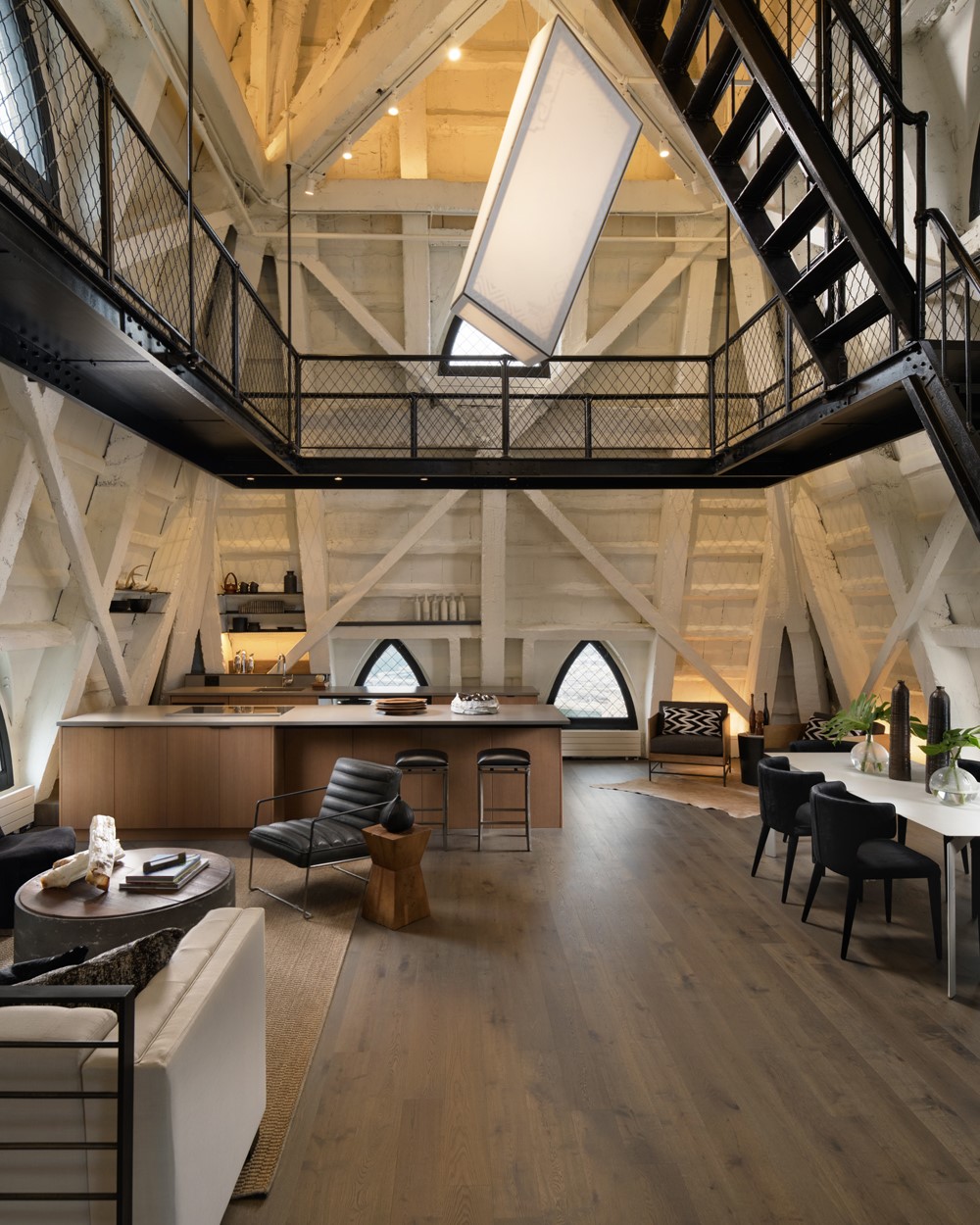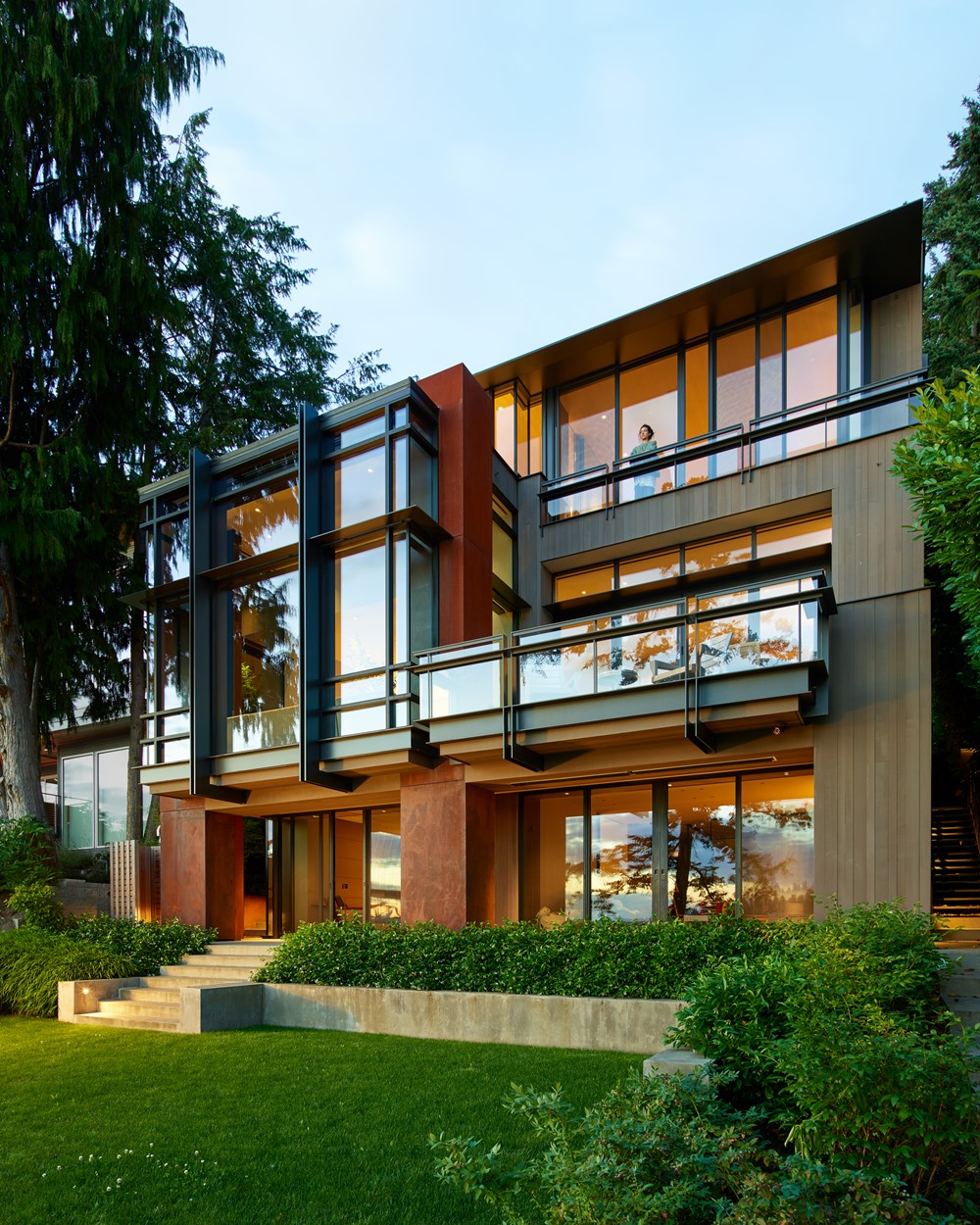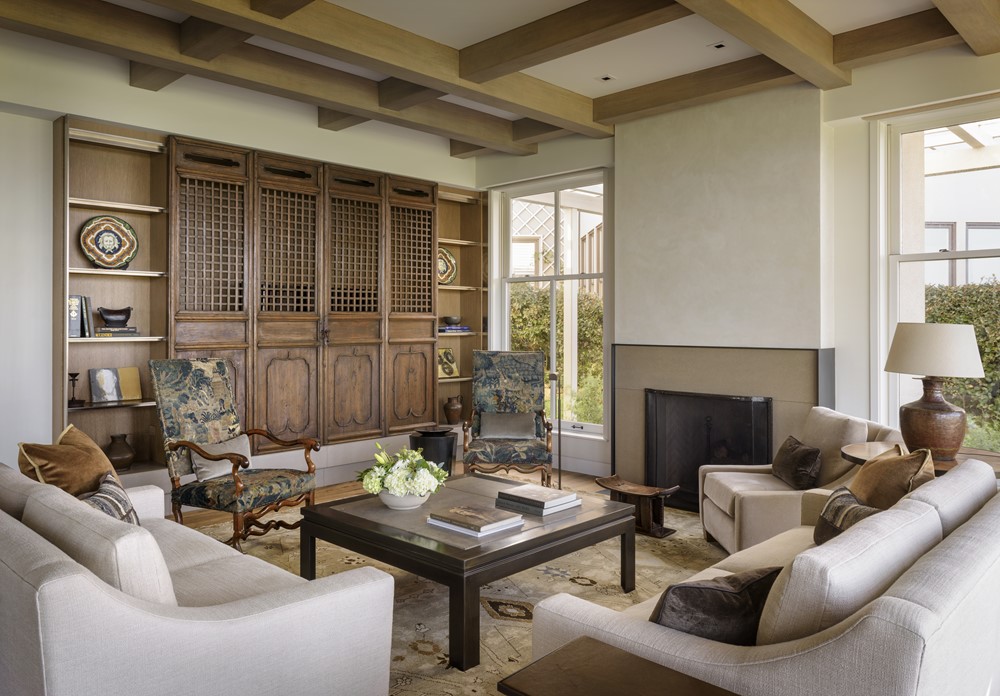Cedar House is a project designed by Graham Baba Architects. The owners of this mid-1970s house came to the design team looking to update and refresh their home without sacrificing the spirit of wood that makes it a quintessential example of its time. Originally designed by noted Pacific Northwest architect Ralph Anderson, the house sits high on a sloping site. Nestled into the heavily landscaped terrain, it serves as a quiet escape from what is an otherwise typical suburban location. The design challenge was to bring the house up to date without sacrificing its essential character; the solution was a two-track approach to the remodel. Public spaces—the entry and dining room, those areas most defined by their use of cedar—would receive a light touch, while private areas of the home—areas receiving the heaviest use and needing the most updates—would be modernized and updated for contemporary living. Throughout all areas, updates to the home were carefully considered to honor the original design. Photography by Haris Kenjar.
.




