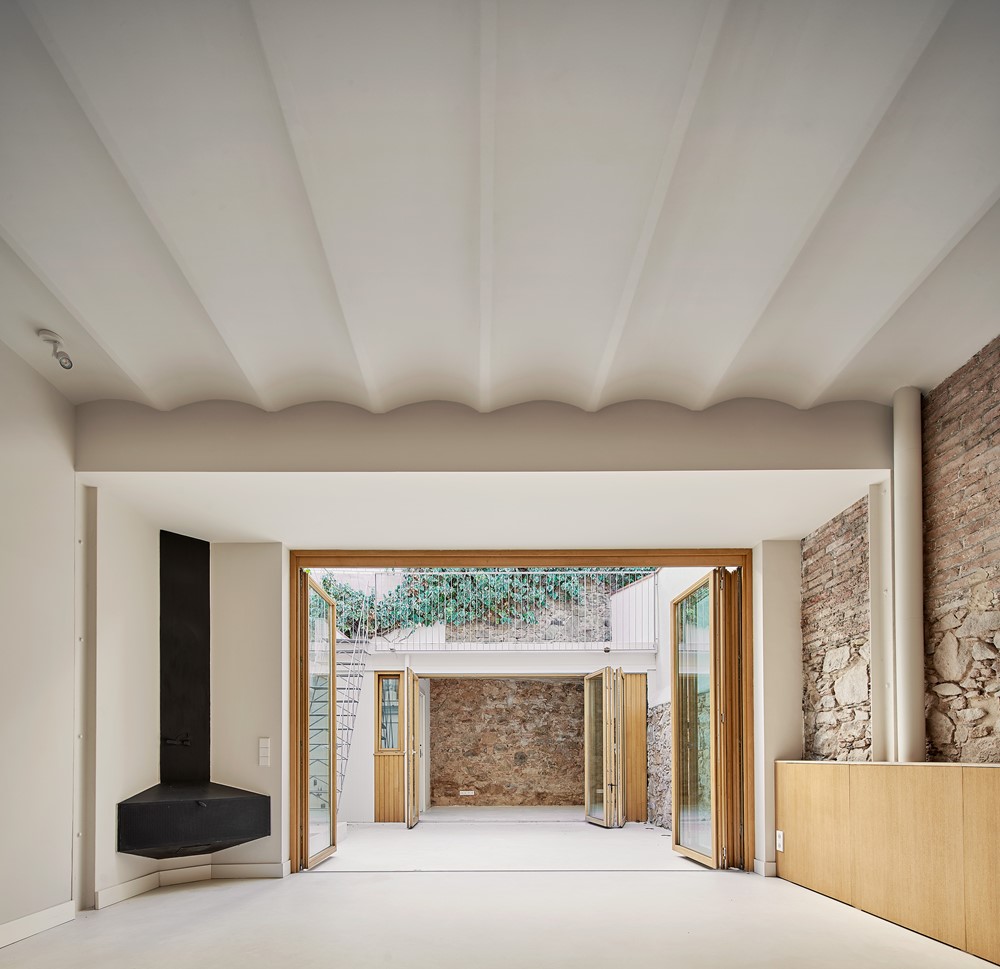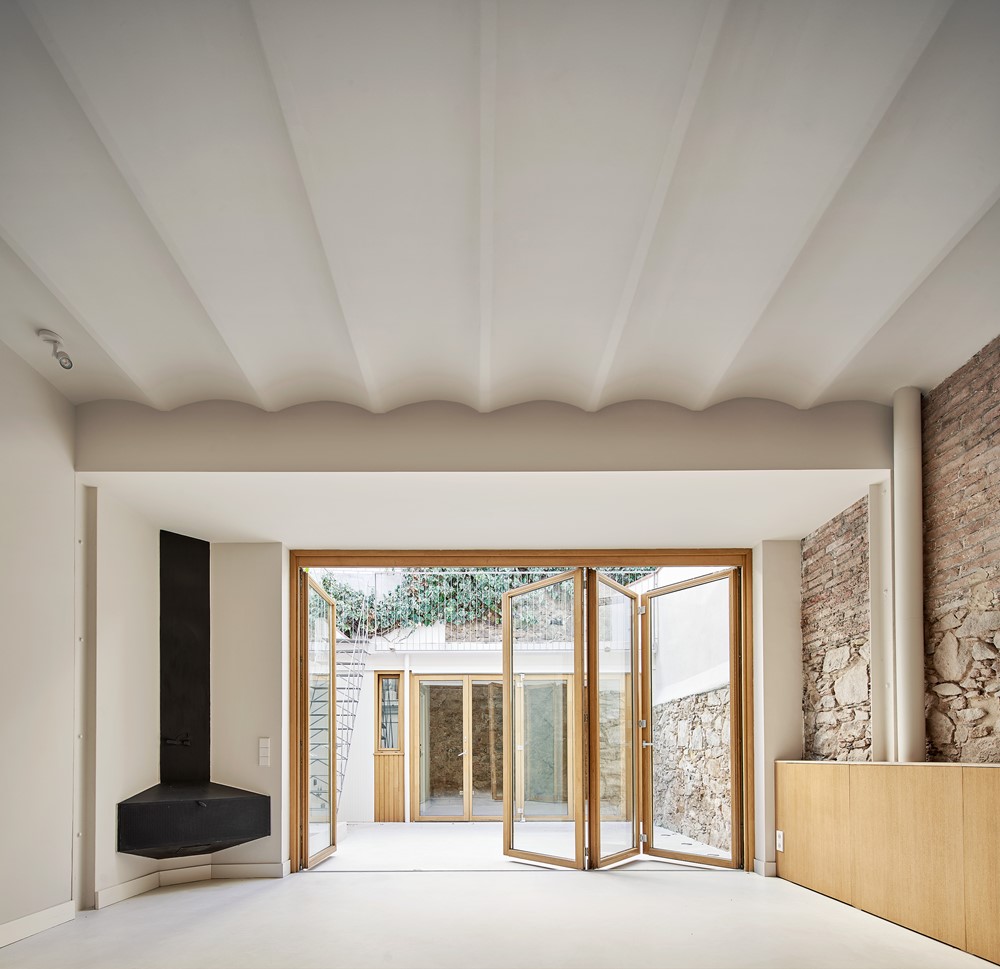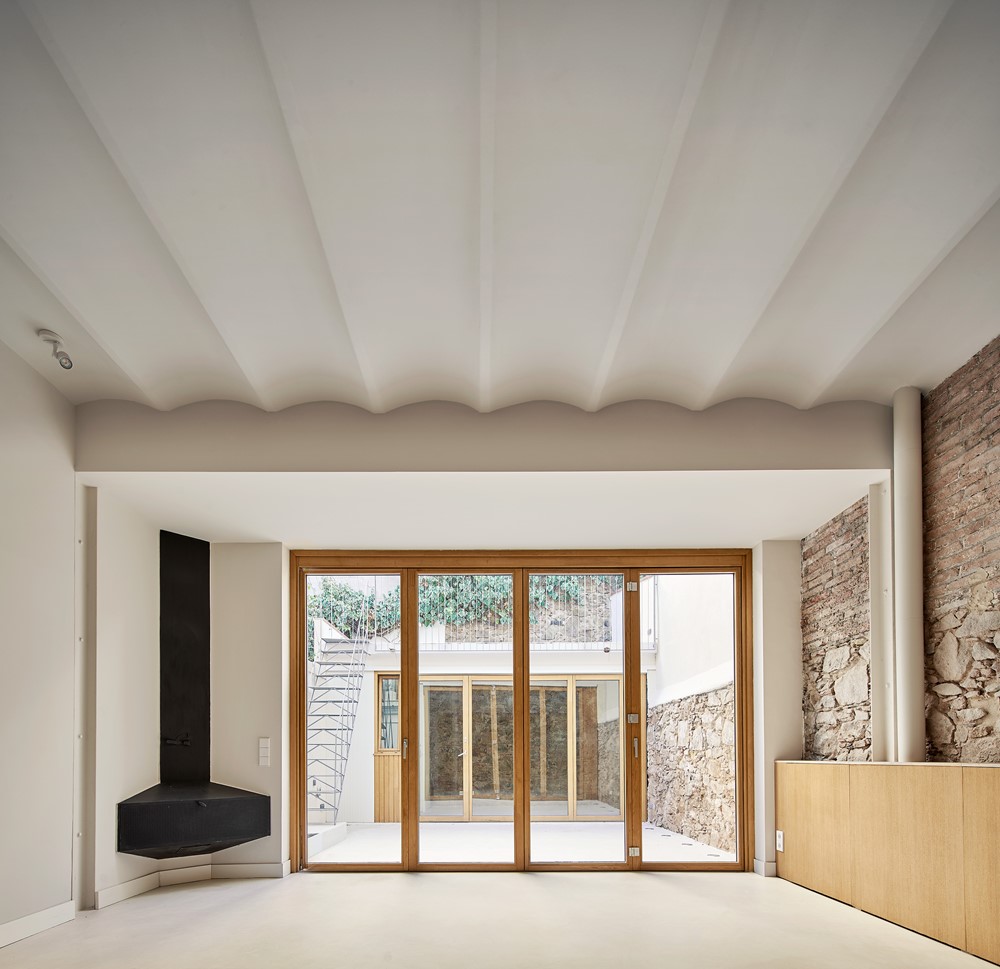This Housing Renovation and Interior Design is a project designed by September Architecture and is located in Sarria, Barcelona, Spain. We are located in the old town of Sarria, Barcelona, in a house between party walls, full of history, Miquel, an 80-year-old man lives alone after years of living with his wife’s entire family. The family home was acquired in the late 1960s and grew through expansion at the same rate as the family. Already lacking life, Miquel decides to sell it. The new buyers are a family from the area, who value the qualities of a quiet and familiar neighbourhood and the original construction characteristics of the property. Photography by José Hevia.
.

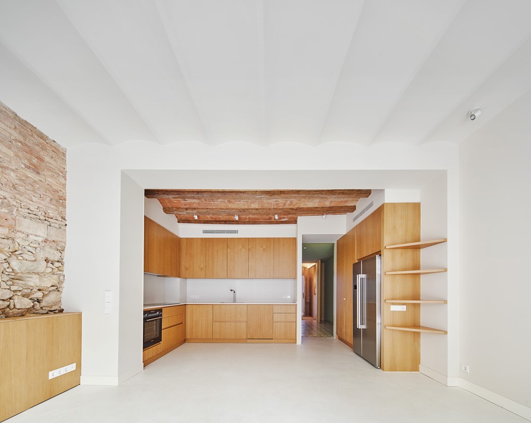

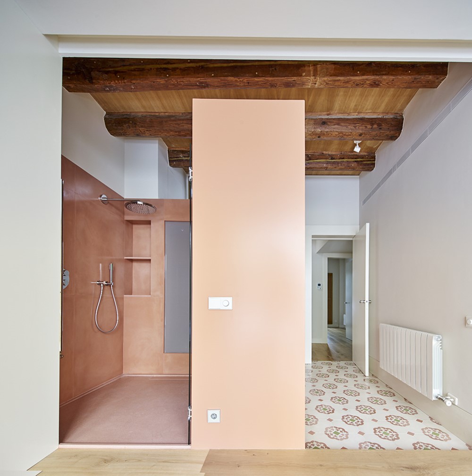

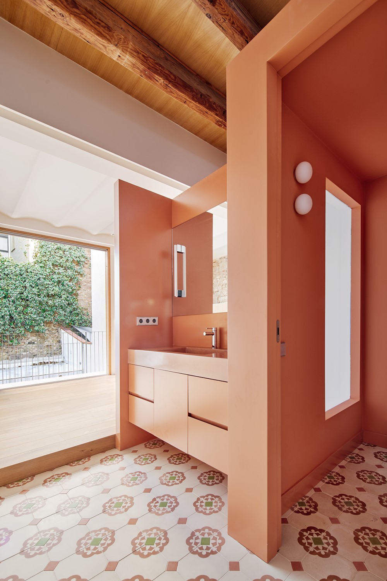

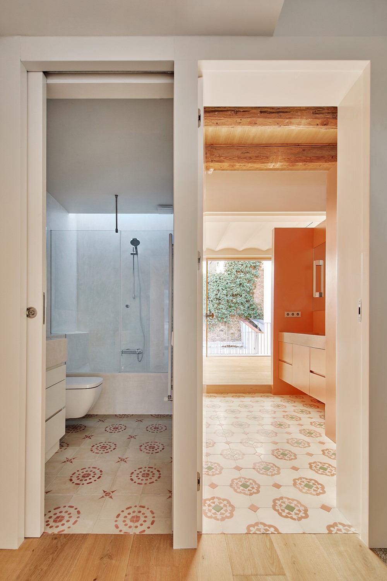
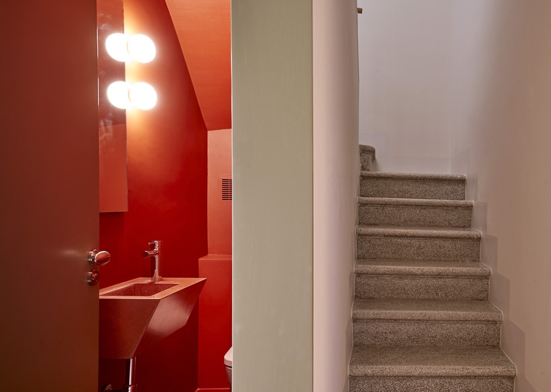
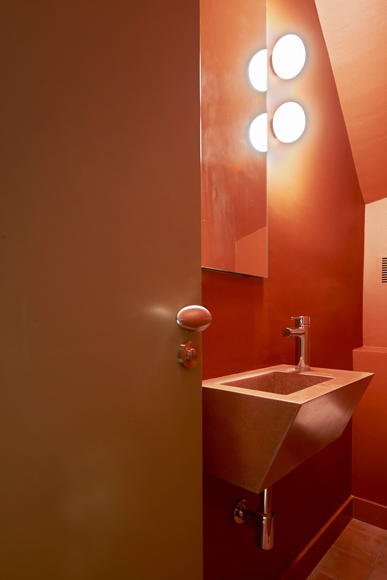
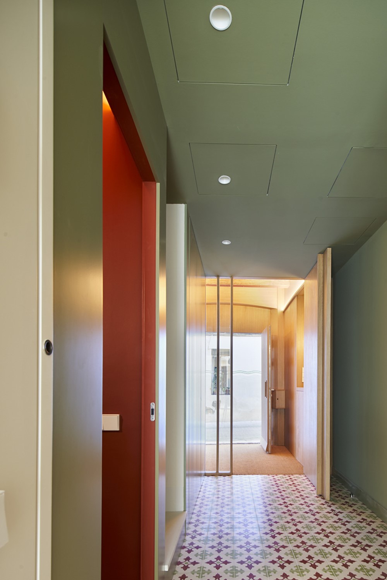
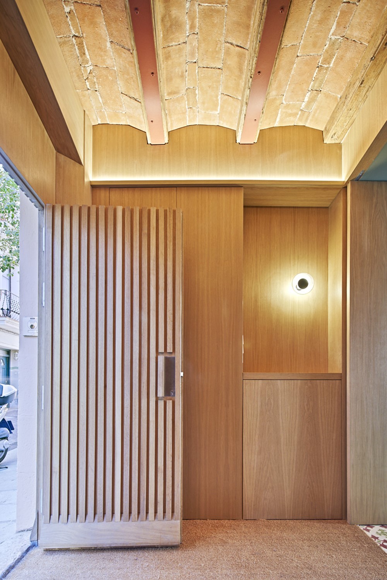

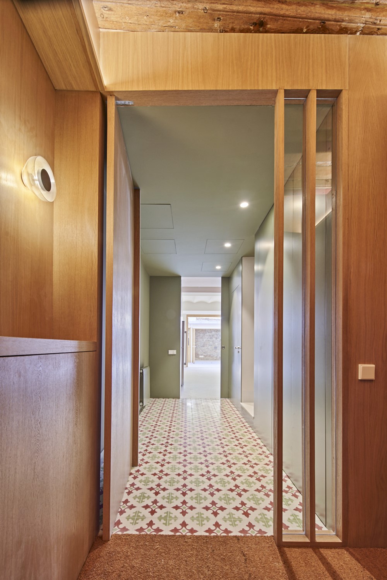
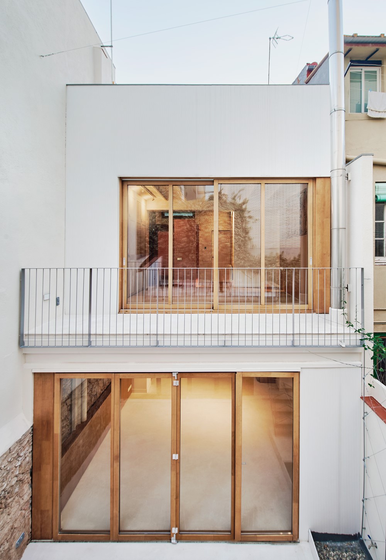
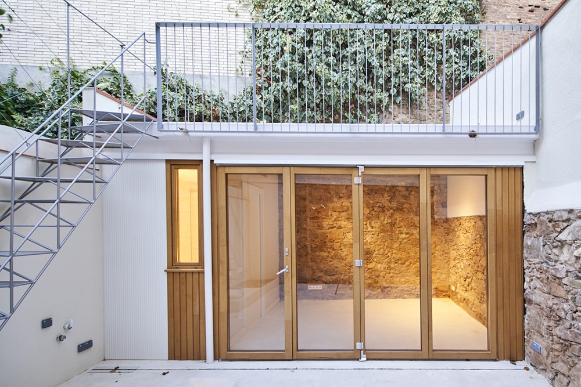
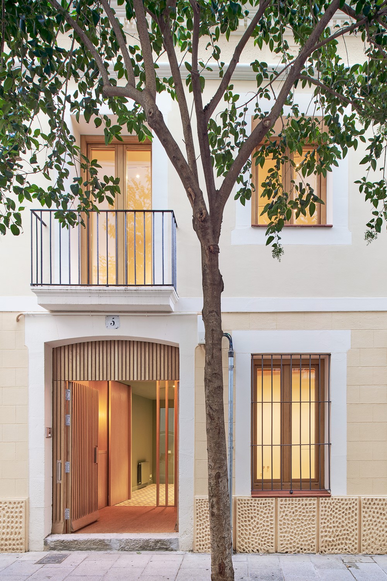
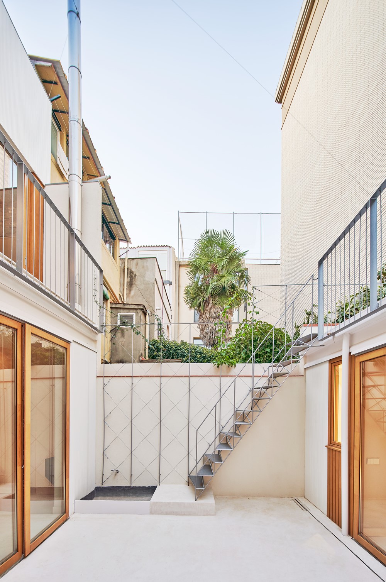
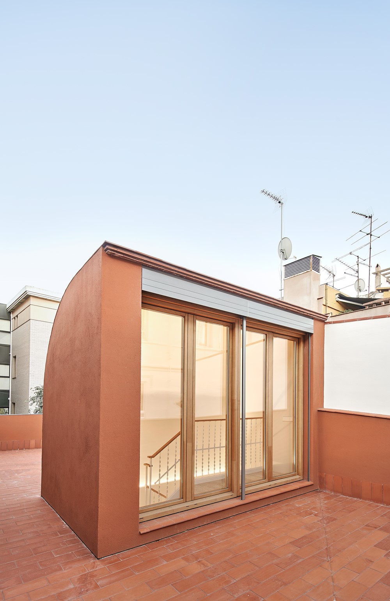
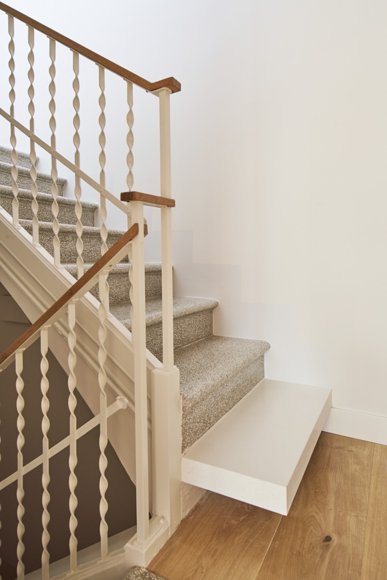
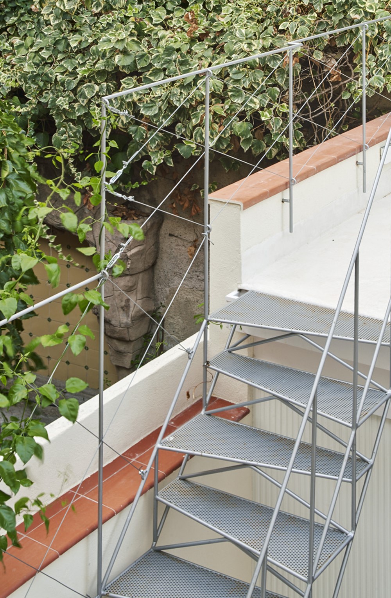
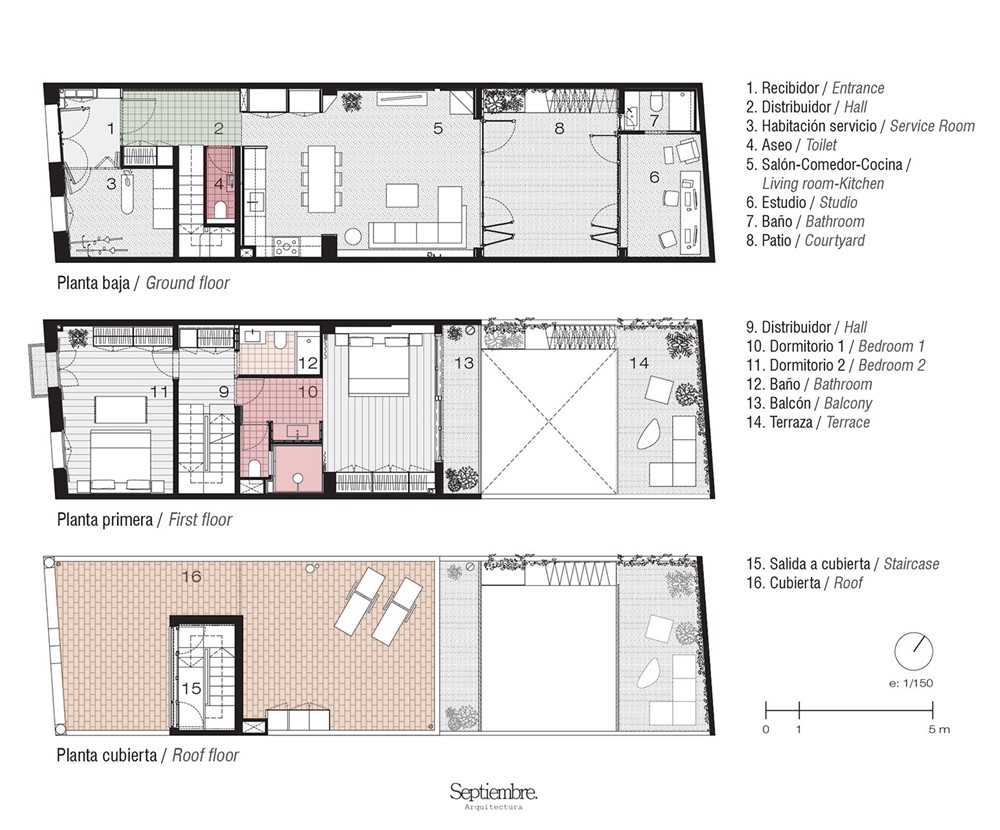
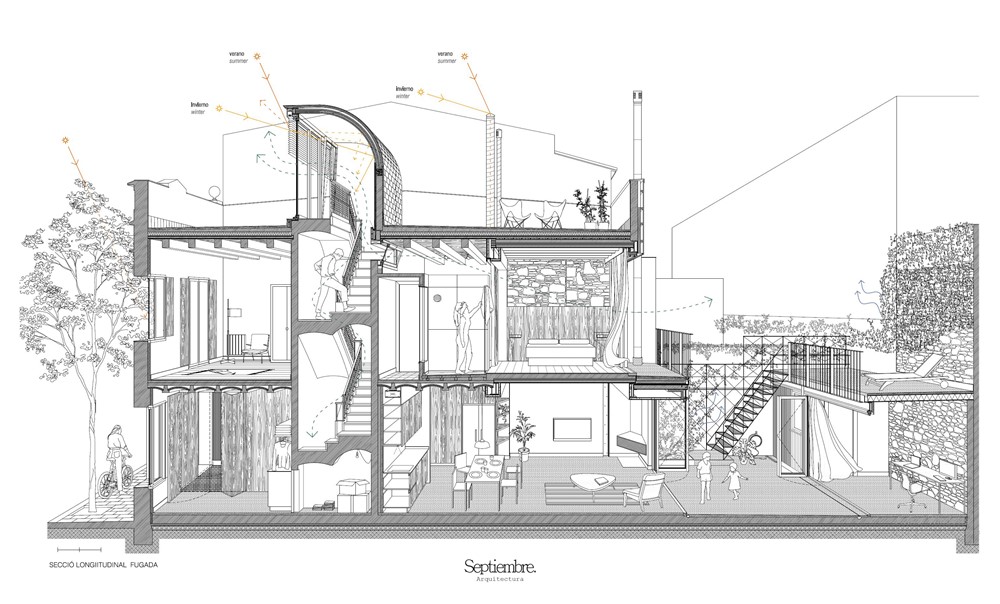
MIQ, short for Miquel, is a comprehensive rehabilitation of a single-family house between party walls. The original wealth of the house is more than remarkable, the reddish, tile and green tones predominate, with hydraulic floors, brick and stone walls with Catalan volta ceilings, upon reaching the back patio, a wild nature surrounds you and reveals the small post-study. This constructive wealth is the source of inspiration for the project.
September Architecture feeds on this original wealth and adapts it to new needs and uses. Enhancing the superposition of styles, which allows the history, the spirit of the home and some of its construction details to be preserved and transformed into a new reality. The proposal is a balance between the new needs of housing and the recovery of existing inheritance. Something like elevating the wear and tear of the old home to become a historical asset.
The result proposes a house with three bedrooms, a living-dining room with kitchen and a study at the rear of the backyard. The original staircase is respected, but the exit to the roof is remade, executing a roof formed by a large isolated Catalan double turn and an opening facing south-west. In this way, the project turns the staircase into a light well in winter and a ventilation chimney in summer, where the adjustable slats control the solar incidence. The main room is endowed with a defragmented bathroom with walls that do not reach the ceiling, thus allowing cross ventilation through the staircase and the entrance of light at both ends of the room. Finally, a large sliding door closes the suite and gives access to a balcony that faces the backyard.
Project: Housing Renovation and Interior Design
Client: Private
Location: Sarria, Barcelona
Date of delivery: 2019
Size: 213 m2
Design and Creative Team: Septiembre Arquitectura Sara Baldasano
Damian Figueras Maddi Urdampilleta
Technical team and operation: Raúl Heras
Ester Martínez Estructuras Constructora Varela
Photographer: José Hevia
