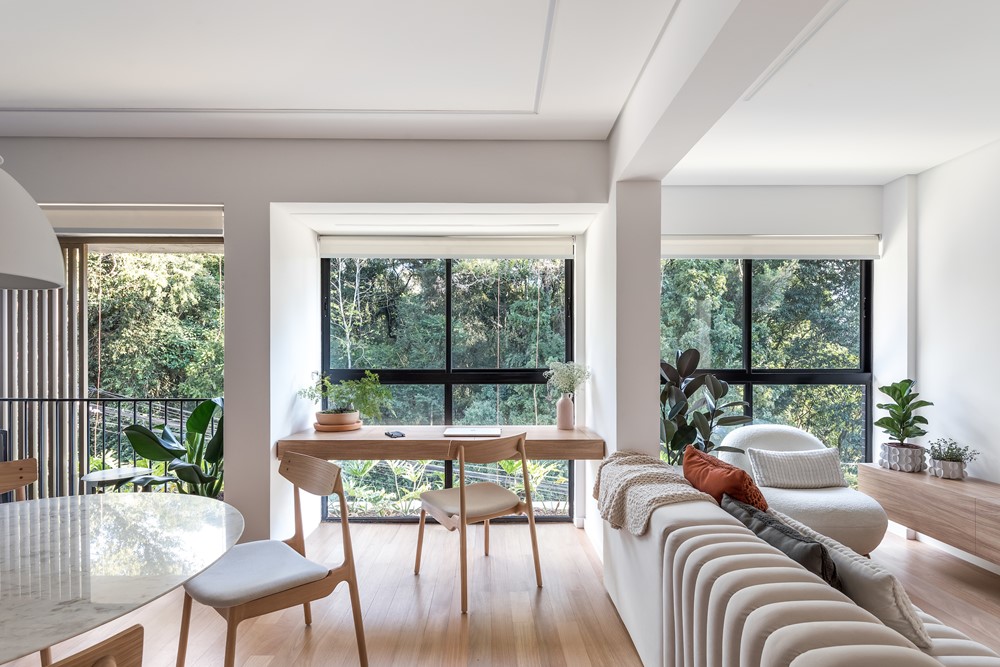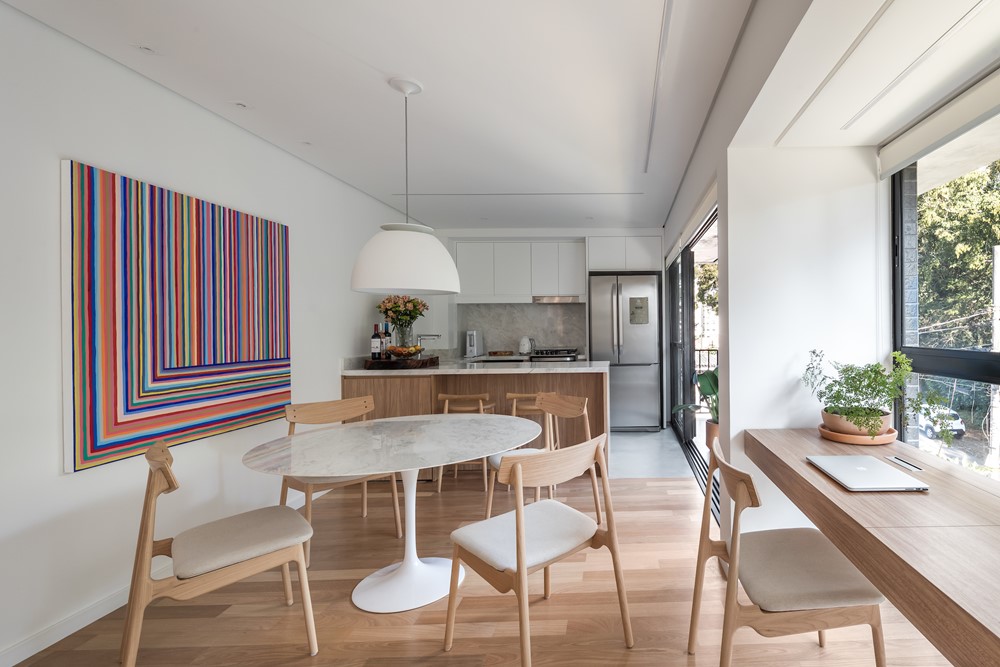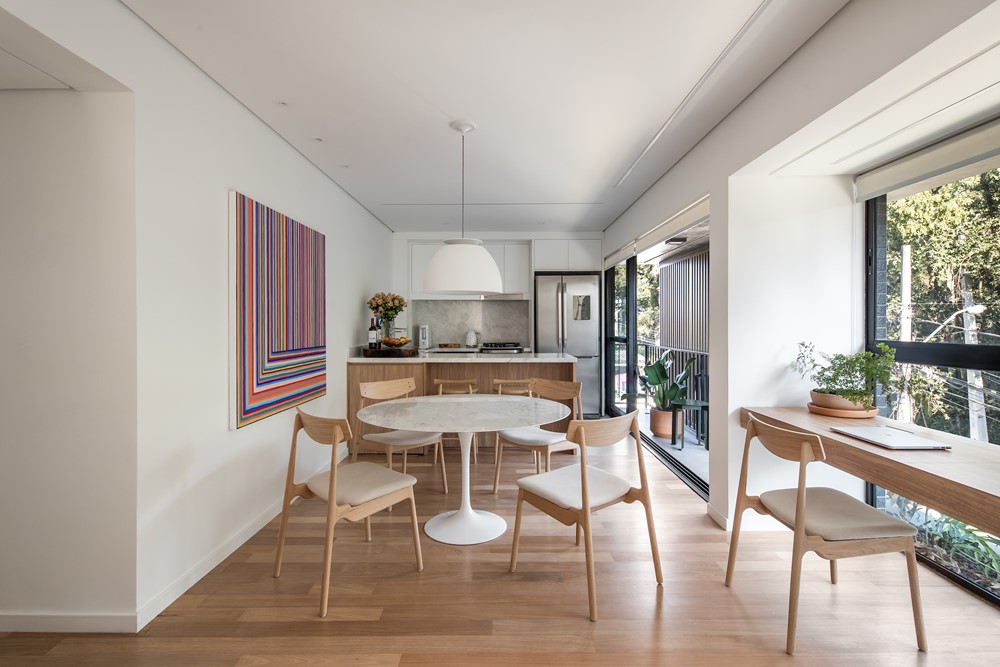The Habitat apartment designed by Solo Arquitetos received this name because it is located at the Klee Urban Habitat, a residential building that was also designed by Solo, located in the Mossunguê neighborhood in Curitiba/PR. For us, the opportunity to design one of the apartments in this building was incredible, even more so for a couple of friends who were starting a new phase of their lives. Photography by Eduardo Macarios.
.
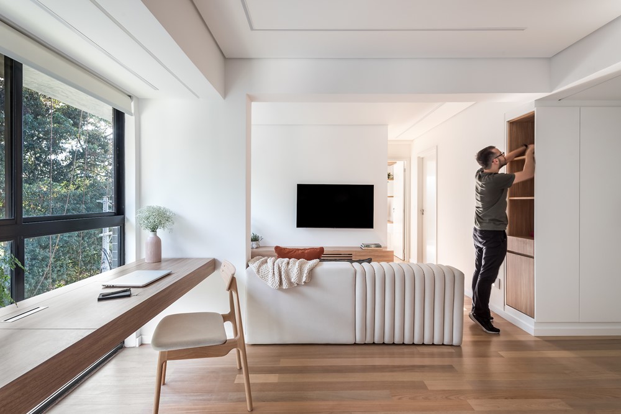

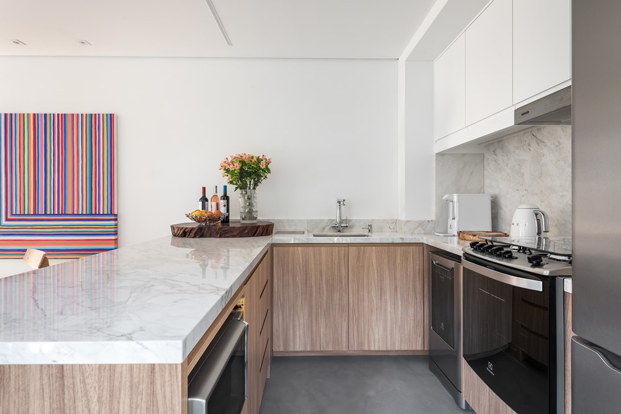
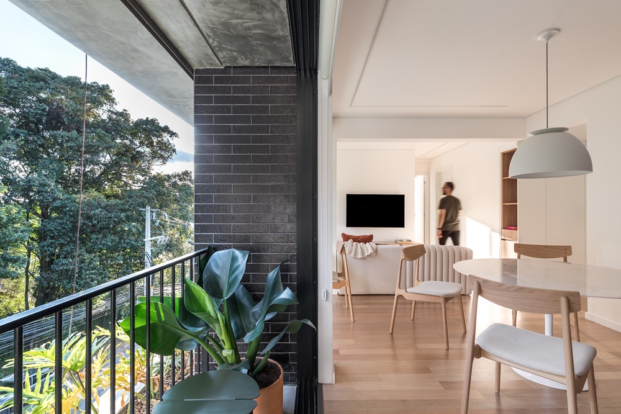
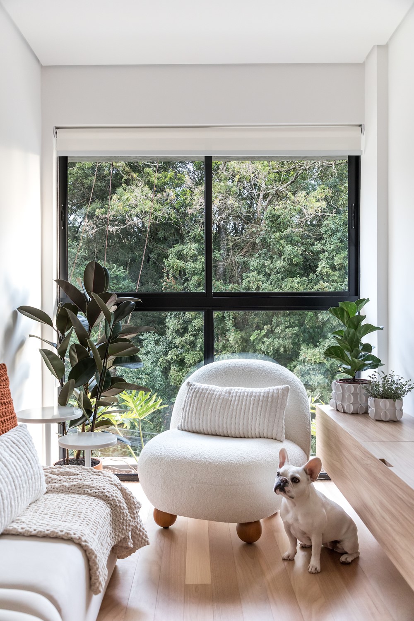
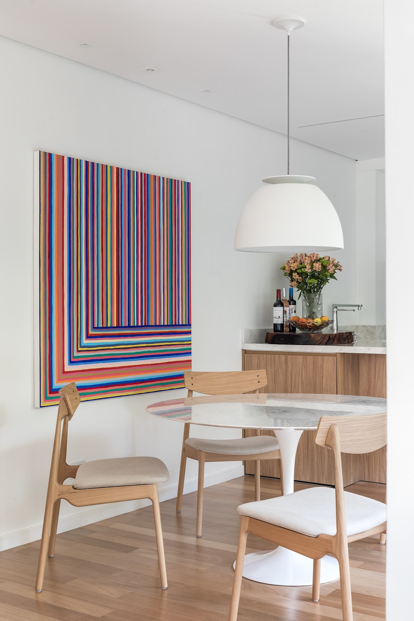
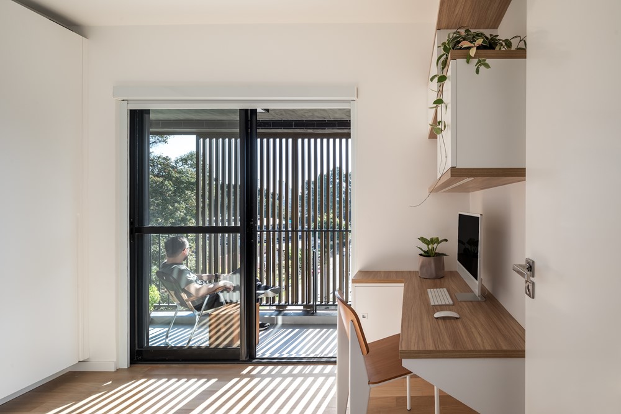
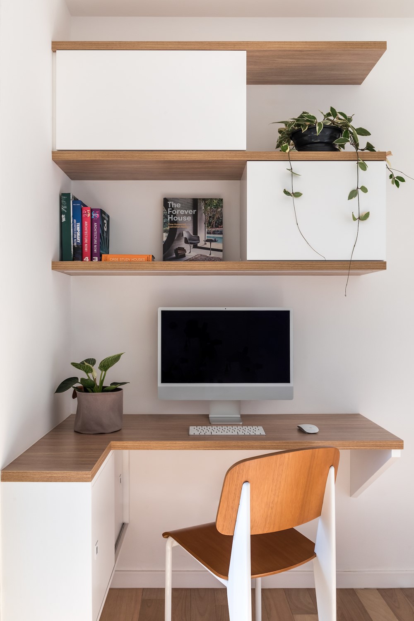
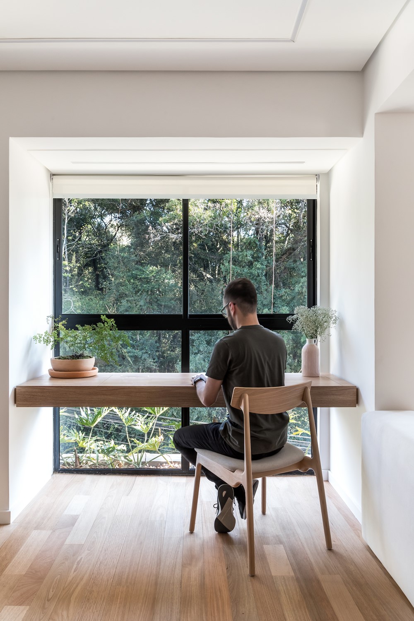


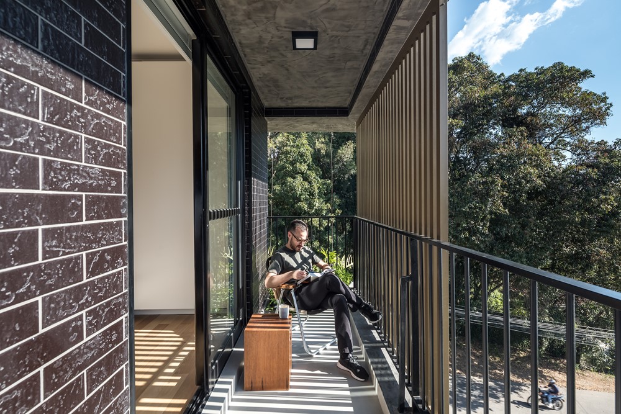
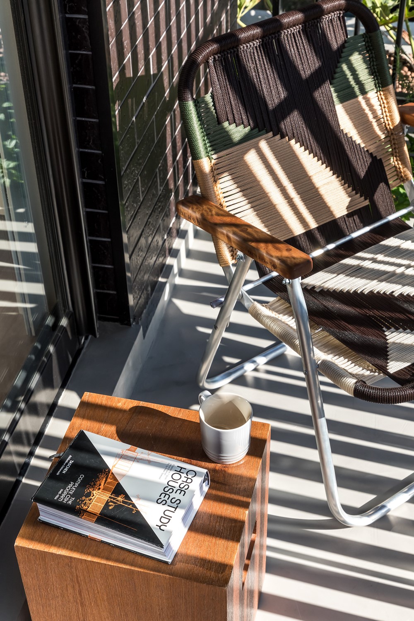
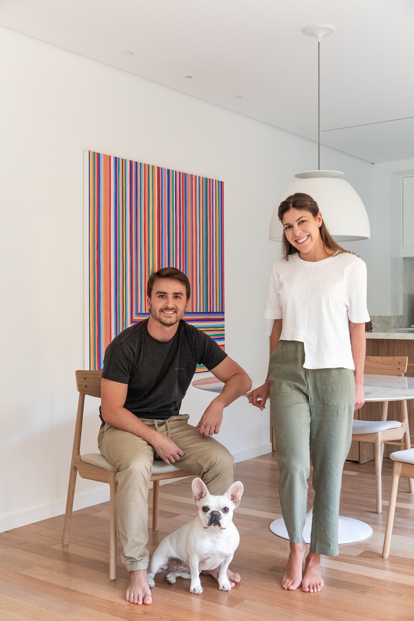
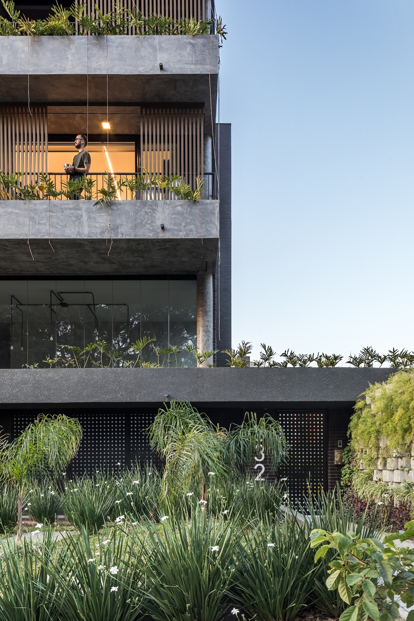
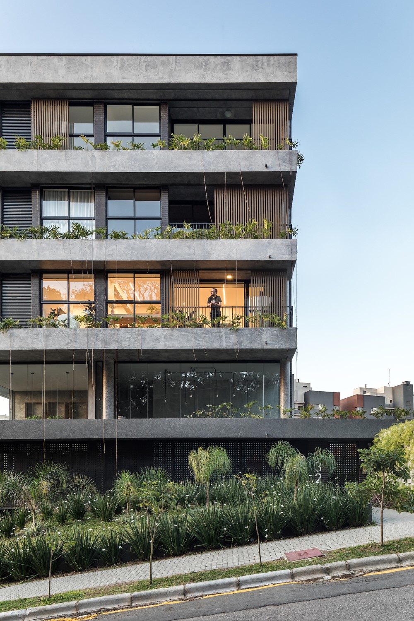
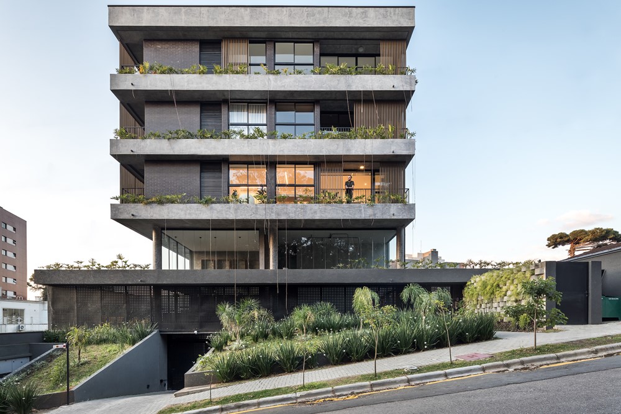
Residents were attracted to this property due to its direct relationship with the forest in front of the site, through the windows and balconies of the building. Therefore, we assumed from the first moment the framing of this landscape as part of the composition of the interior design. Another attraction was the possibility of demolishing the pre-existing third bedroom to expand the apartment’s social area, allowing for a more generous layout for the 62m2 floor plan.
Thus, our proposal incorporated the greenery in its composition, combined with the wood present in the floor and joinery, and the light tones of the fabrics and walls. On this light base, the layout was based on the total visual integration of the environments in the social area of the apartment, albeit with well-defined spaces. For this, the design of the joinery and the choice of pieces of furniture were fundamental.
The kitchen is connected to the dining room through a countertop, which serves both as a table for quick meals, but also as a buffet for dining with friends. In addition, it hides the washing machine and fully houses the two stools under its recess so they don’t interfere with the flow when not in use. Attached to the dining room, guided by a round table in local Paraná Marble, we have another flexible space, a floating table created between two pillars of the building, serving as a punctual office for the days when both residents are working from home. As the use of this space is occasional, we recommend a chair similar to the one at the dining table, already thinking about that extra visit that is always welcome at Sunday’s lunch. Finally, for the living room, we recommend a lower-profile sofa to make it easy for people to talk in different environments. It was also important that the design of the piece was interesting from all sides, since the back of the piece is fully exposed.
The result was a light atmosphere combined with a flexible floor plan that, with good solutions, managed to meet the aesthetic and functional demands of customers and Lua, the house’s mascot.
Year: 2022
Area (sqm): 62 m2
Location: Curitiba, Paraná, Brazil
Architecture Design Authorship
Solo Arquitetos
Project Team:
Arquitetos / Architects: Franco Luiz Faust; Gabriel Zem Schneider; Lucas Aguillera e Shinyashiki; Thiago Augustus Prenholato Alves.
Estagiários / Interns: Mylana de Oliveira; Rafaela Rigo
Photography Authorship
Eduardo Macarios
PRINCIPAIS FORNECEDORES / Main Suppliers
Empreiteira / Construction: VM Engenharia
Marcenaria / Joinery: Meissner Marcenaria
