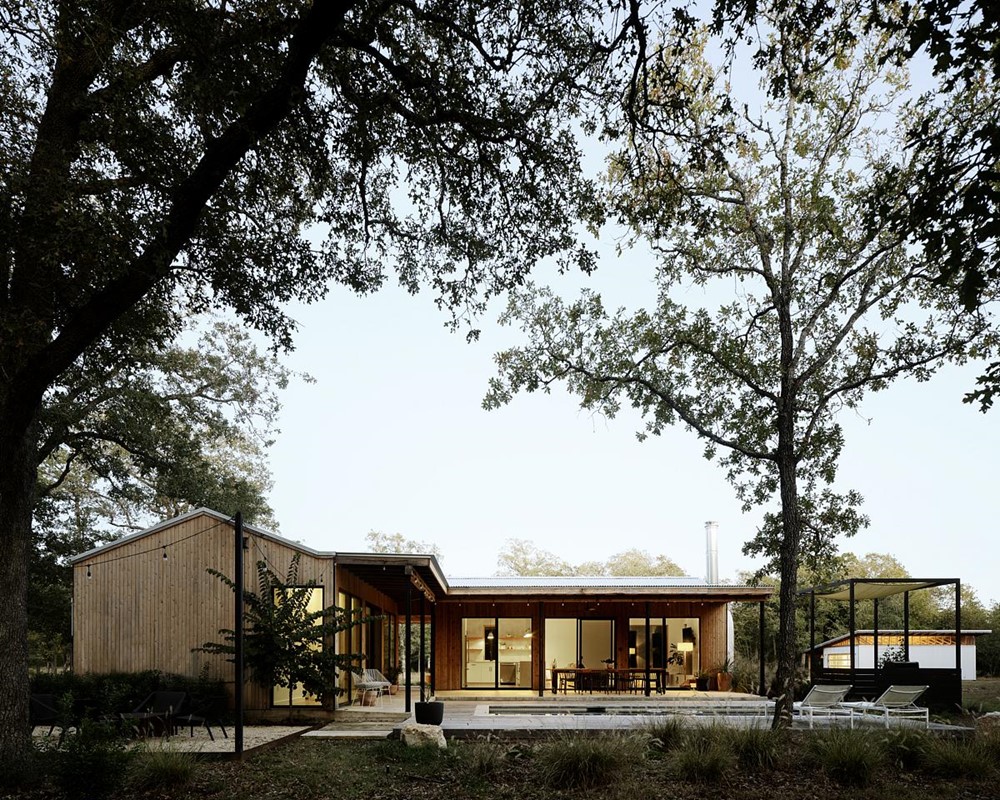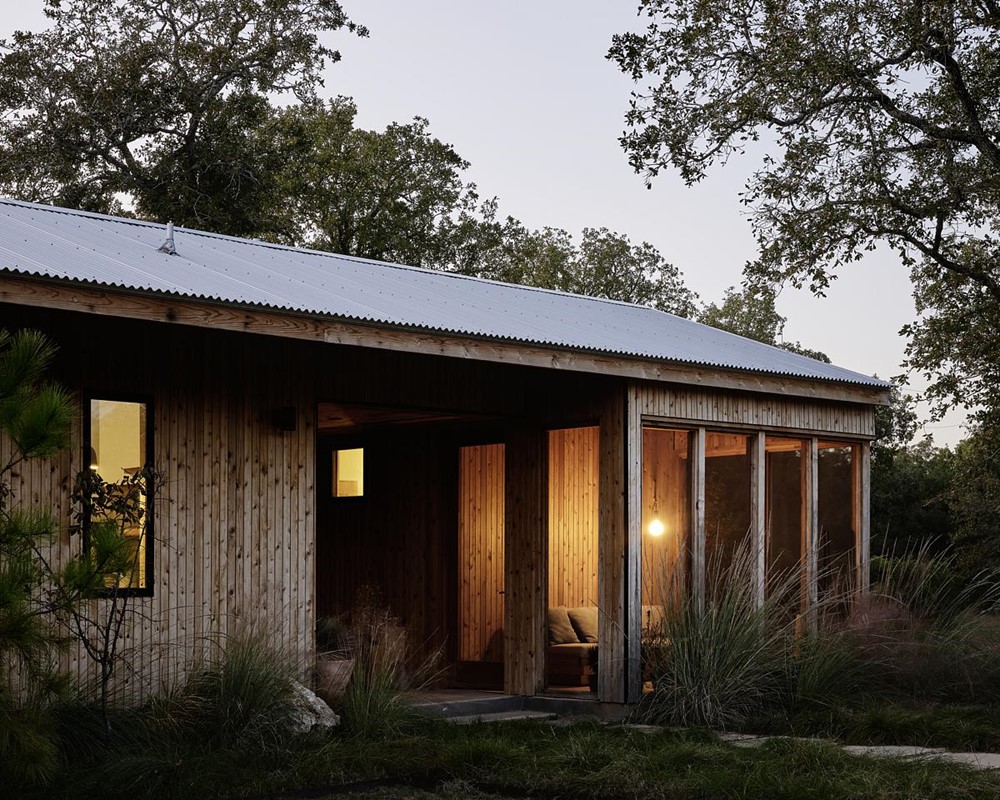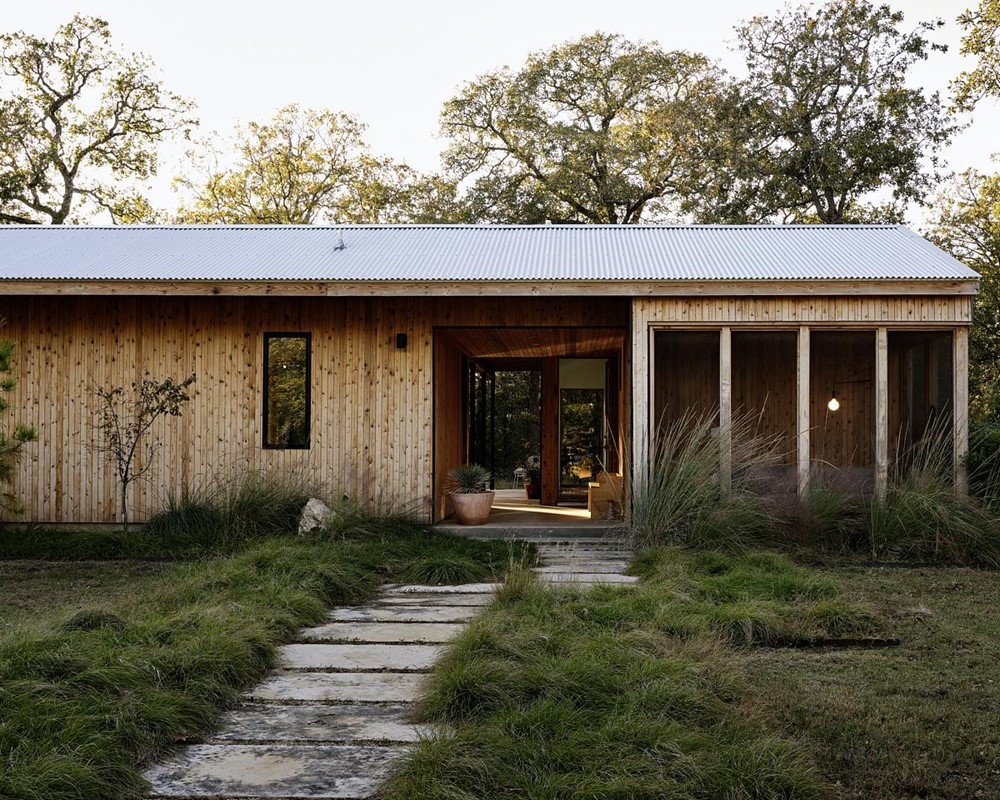The Paige House by Logan Architecture, situated on the ecological threshold between the Texas Blackland Prairie and the Post Oak Savanna, acts as a sanctuary for all who visit. This retreat is arranged to take advantage of the blending of ecosystems and the unique and diverse array of indigenous plants and wildlife, while providing a serene space for rest and decompression. Photography by Leonid Furmansky.
.
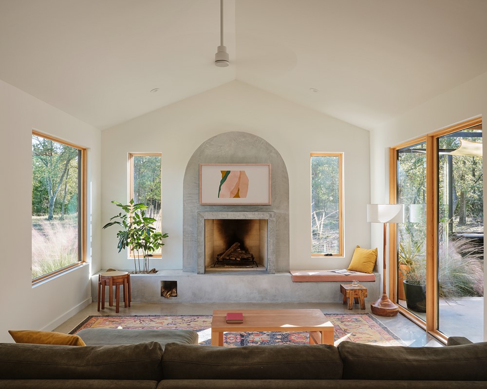
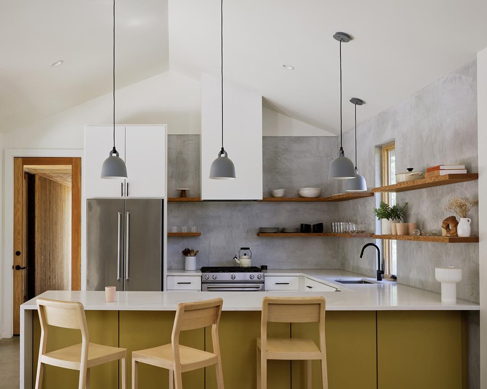
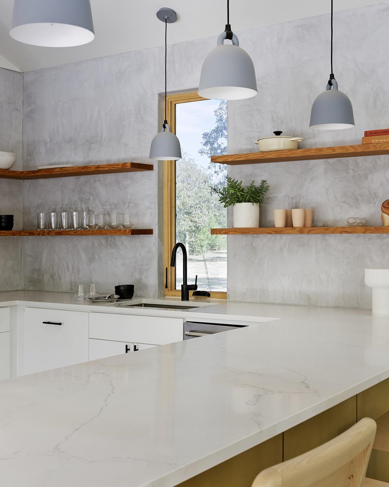
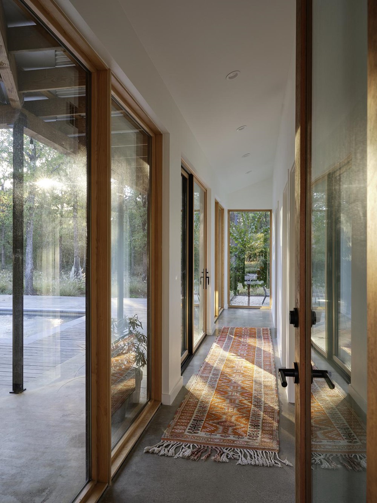
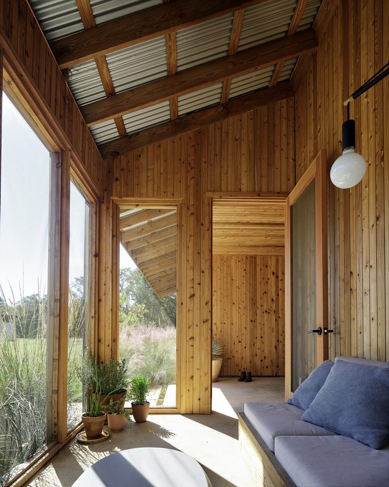
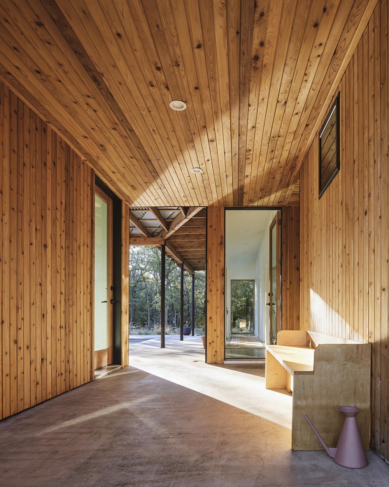
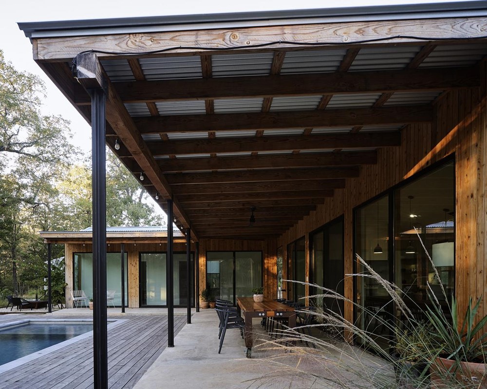
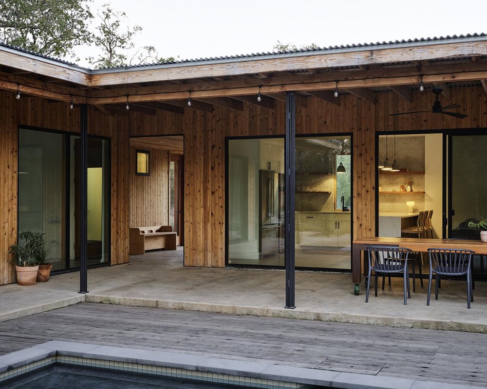
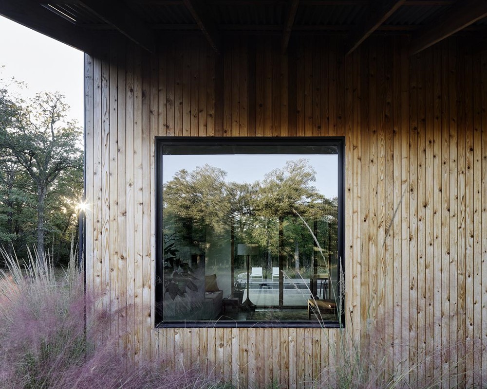
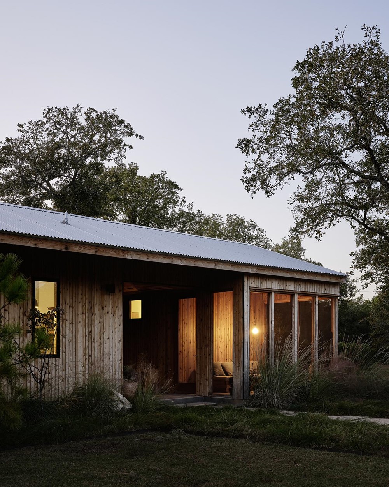
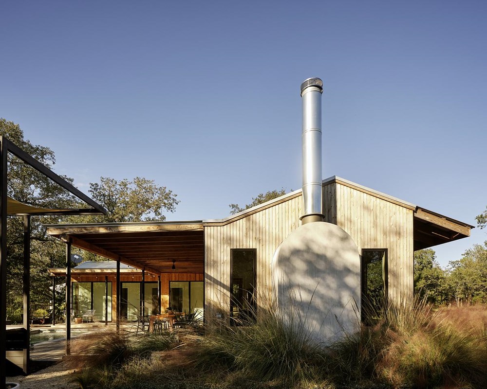
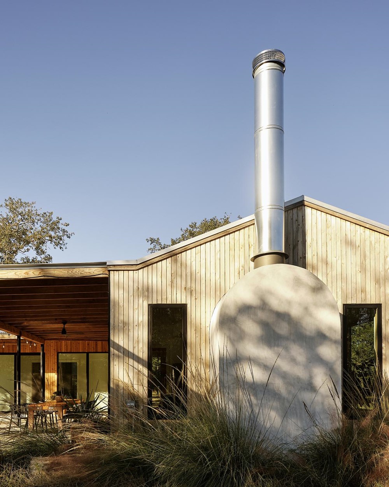
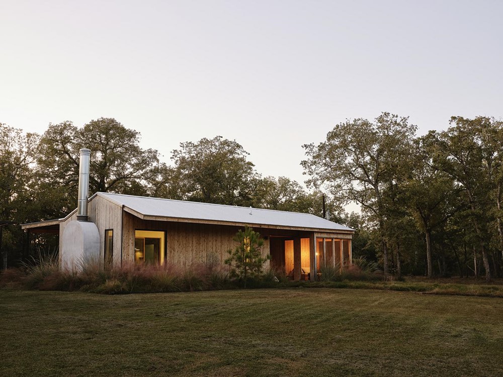
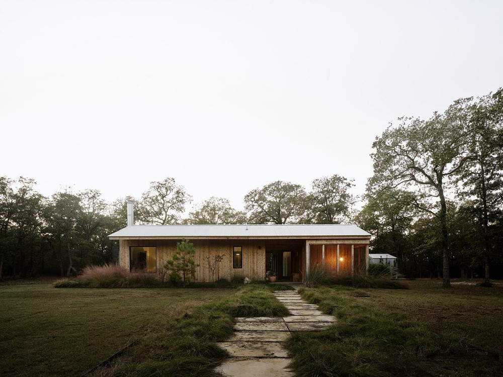
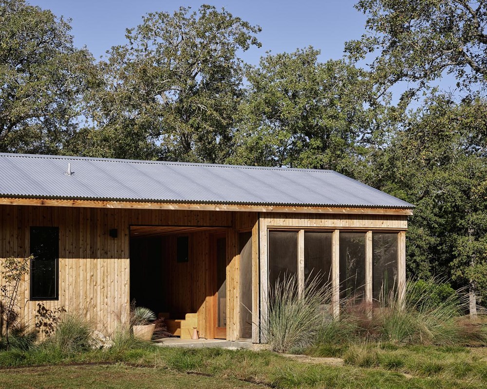
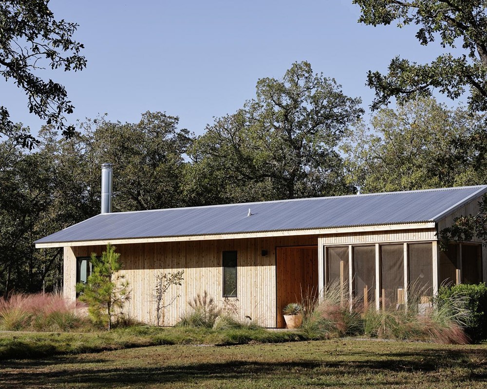
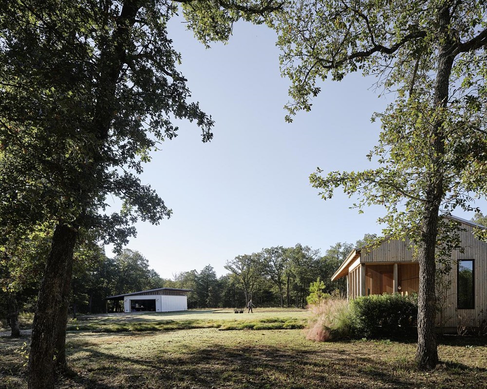
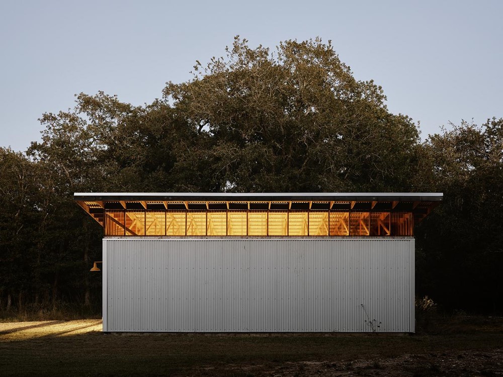
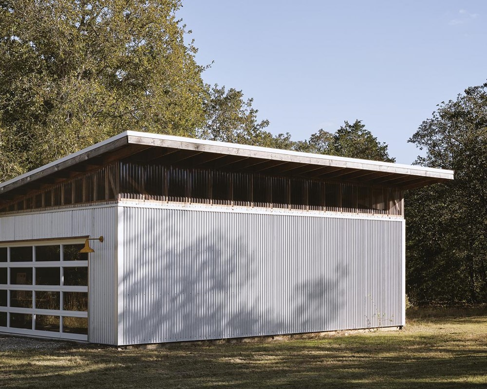
The low slung wooden structure takes cues from the landscape and architecture of the area. The floor plan maximizes utilization of natural light as well as views to the exterior, while intersecting dogtrots direct prevailing breezes through the heart of the building and encourage visitors outside to flanking porches. The structure is wrapped in locally sourced cedar, which will gray over time and eventually fade into the post oak backdrop.
A naturalistic and minimalist interior provides a meditative setting for the retreat. Tones and materials borrowed from the Texas Blackland Prairie are sprinkled throughout, with pops of color and unexpected utilization of space that reminds one of the unanticipated wonders found in nature.
