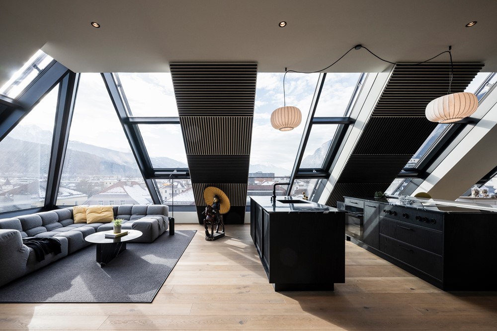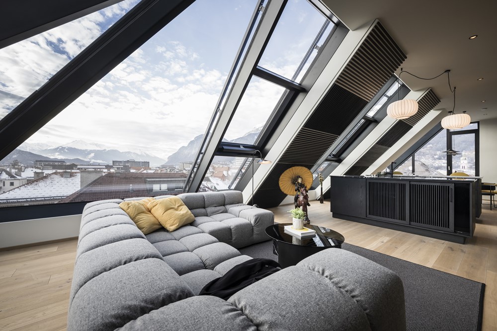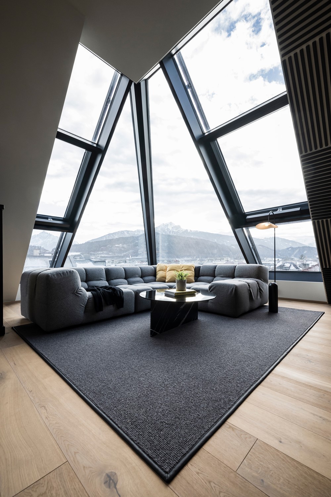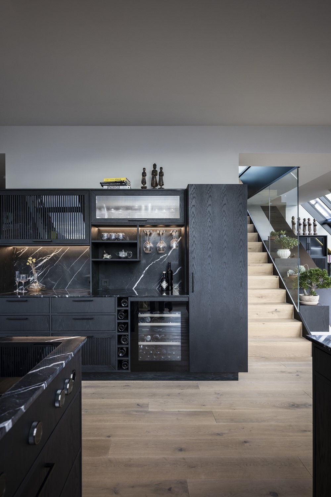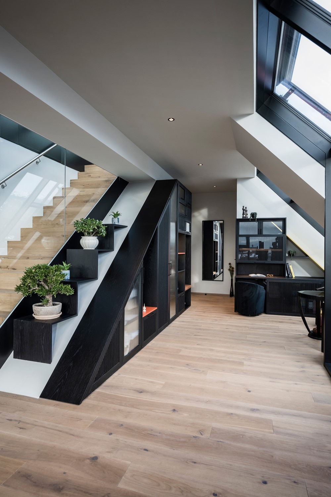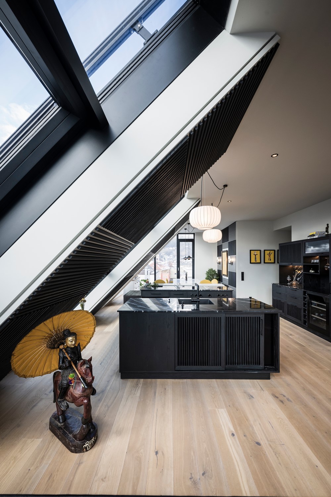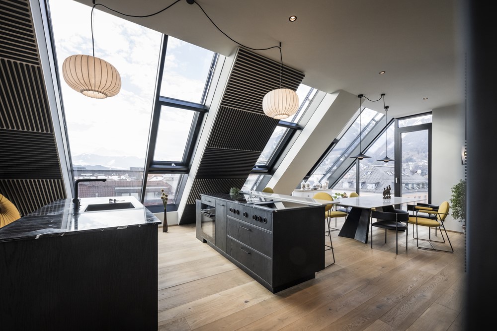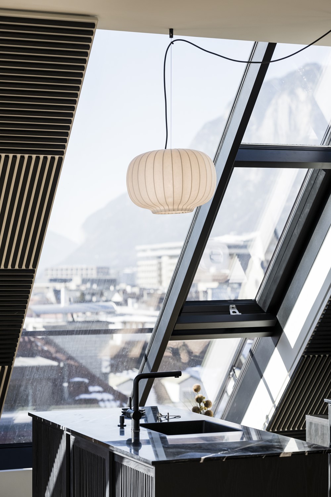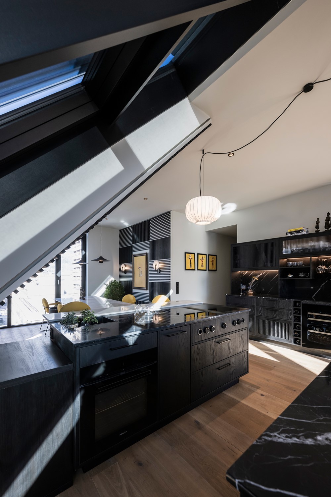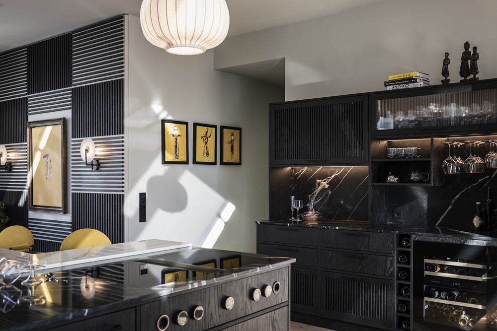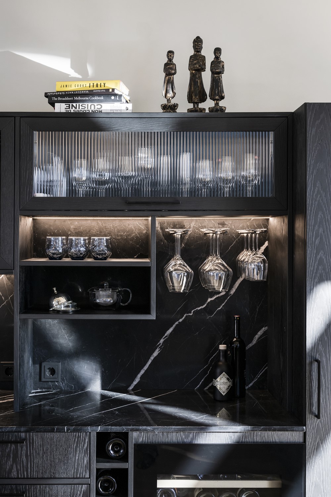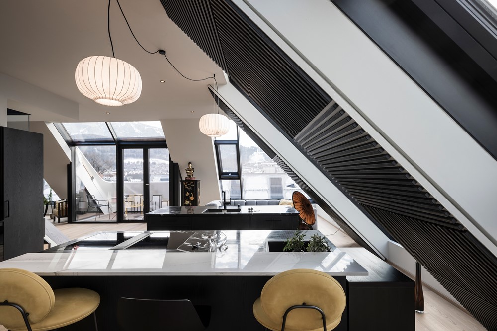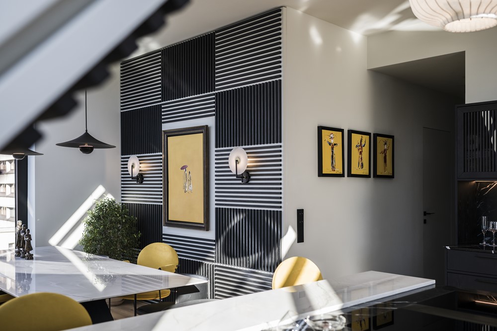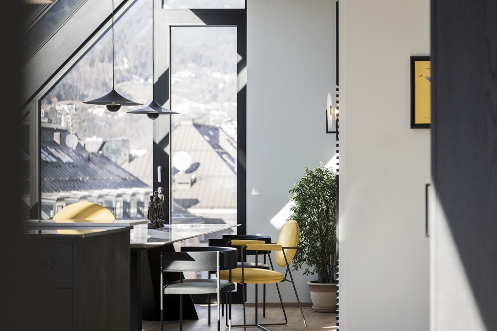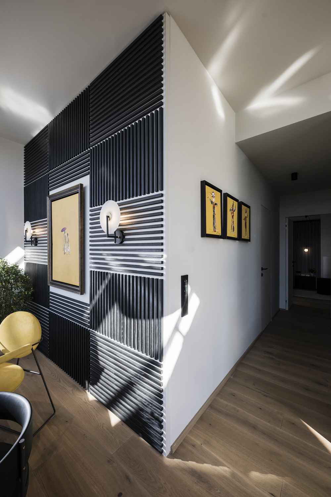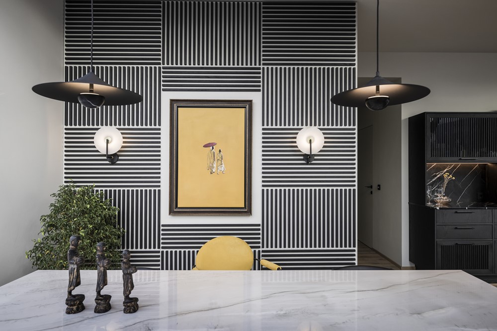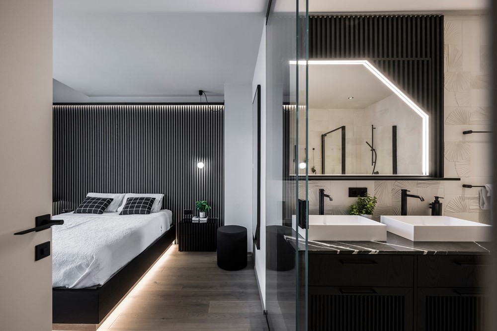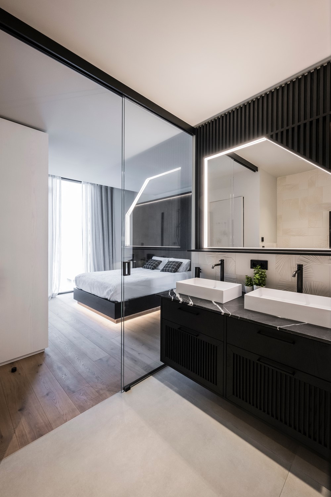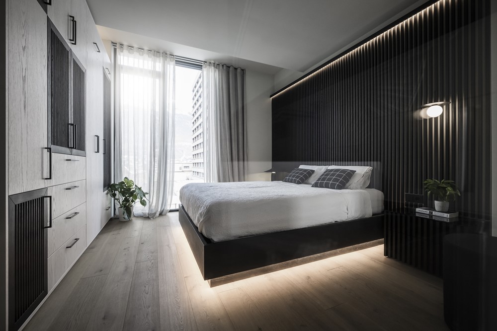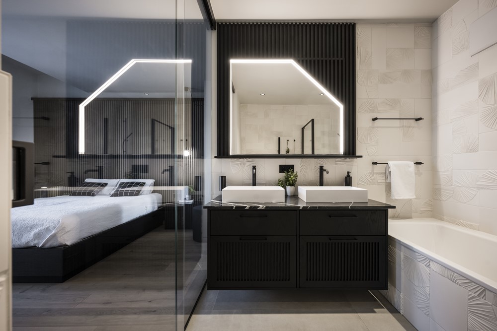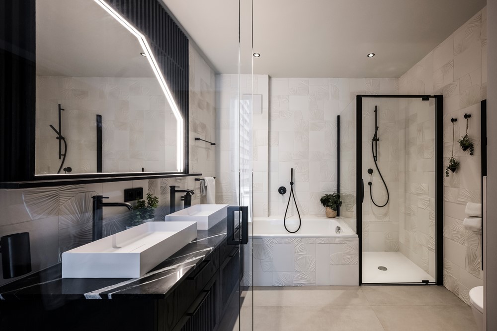Transforming a bare attic in the centre of Innsbruck into a home ready to welcome the many stories of a traveller: this was the aim of the latest project undertaken by NOA. The architecture and interior design studio had already proven in earlier projects to be adept at combining Alpine atmospheres with distant worlds. A fortunate combination of the client’s exciting history of twenty years spent in England, Singapore, New Zealand and many other countries, and a top-floor flat bathed in light, with the imposing silhouette of the Alps as a backdrop, laid the
foundations for the project. Photography by Alex Filz.
.
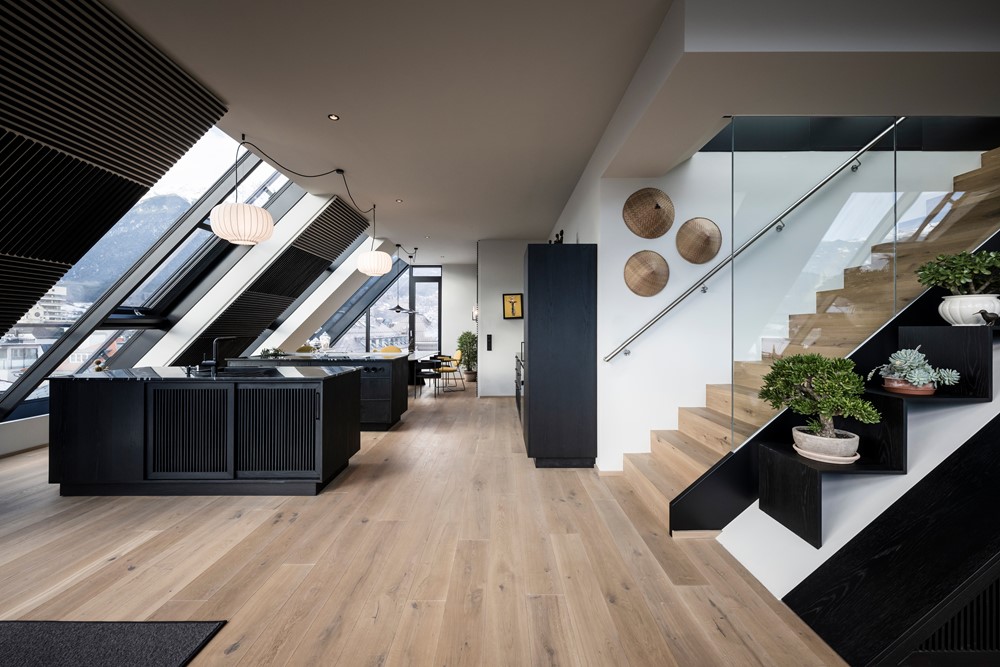
“Each of our designs unfolds a story. In this work, an additional personal aspect was brought into play, namely the memories of a life that the client carried with her. Paintings, statues and handcrafted objects that needed to be displayed in an enhancing setting” explains Lukas Rungger, NOA founder.
In defining the concept, the interior designers started from the floor plan of the flat, a quadrangular space of 135 m2 with a central block for the service area and the staircase leading to the roof terrace. Given the three-sided orientation of the large windows and the possibility of having several functions succeed each other in a contiguous U-shaped space, NOA arranged the different living stations in accordance with the trajectory of the sun. To the east, the morning light illuminates the entrance where there is also a small office area with desk and bookcase, to the south-east a comfortable corner sofa is the focal point of the living area, to the south two freestanding kitchen blocks fill the space, while the warm sunset light spreads over the dining table for eight, positioned to the south-west. Two bedrooms on the west side round off the layout. Light thus becomes a central element in the design, proof of which is the unanimous choice of the flat’s name, Omarama, which means ‘space of light’ in the language of the Māori, the indigenous population of New Zealand with whom the client came into close contact.
Project name: Omarama
Typology: private penthouse
Location: Innsbruck
Client: private
Interior Design: NOA
General Contractor: CONDUK
Construction start: October 2022
Completion: December 2022
Volume: 420 m3
Surface area: (NFA) 135 m2
Photographs: Alex Filz
