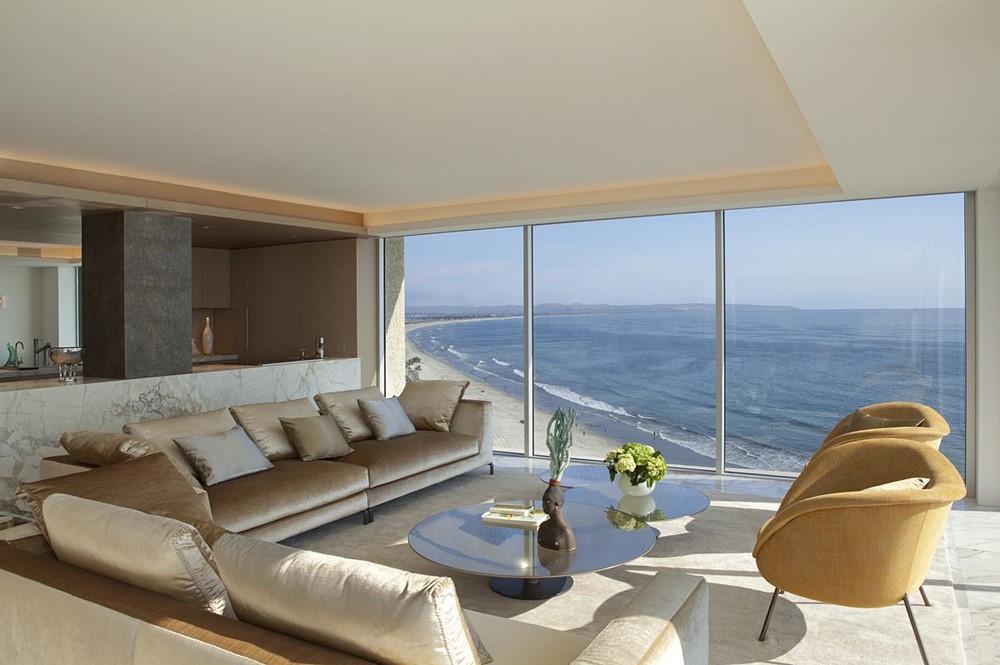Ocean Penthouse is a project designed by Safdie Rabines Architects. Two units were combined to create this 3500-sf penthouse condominium that commands dramatic uninterrupted corner views of the Pacific Ocean. Walls and partitions were minimized while existing plumbing and electrical risers rerouted to provide every room, including bathrooms and closets, with ocean views. Photography by Undine Prohl.












Natural materials and subtle hues create a tranquil backdrop for the site’s natural splendor. The walls and counters are of warm white Calacatta marble. A bleached French walnut kitchen separates the dining and living areas. Hints of gold in the living room, soft purple in the dining room, and light blues in the master suite echo the hues of the sky at different times of day as seen through the floor-to-ceiling windows.
In the master bedroom and bath, slabs of aqua blue onyx stone enrich surfaces. A freestanding bathtub, perched on a raised bleached-teak deck, is adjacent to a glass enclosed shower, equipped with built-in speakers and recessed step lighting. The bathroom is enclosed in opaque glass walls for privacy and, with the flip of a switch, can turn transparent to reveal the ocean beyond.



