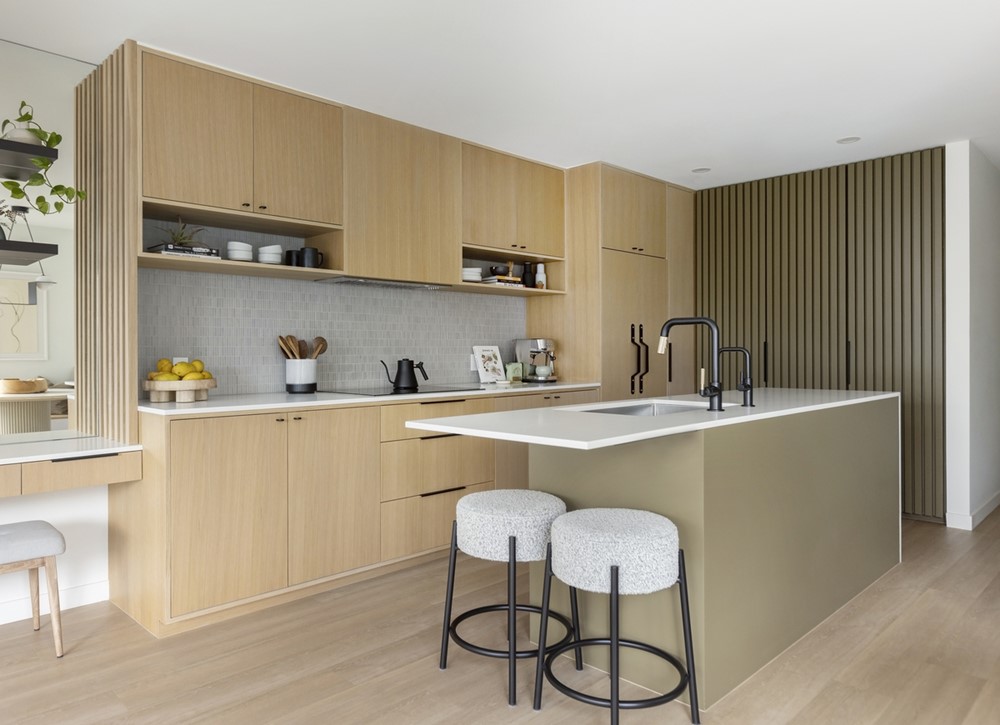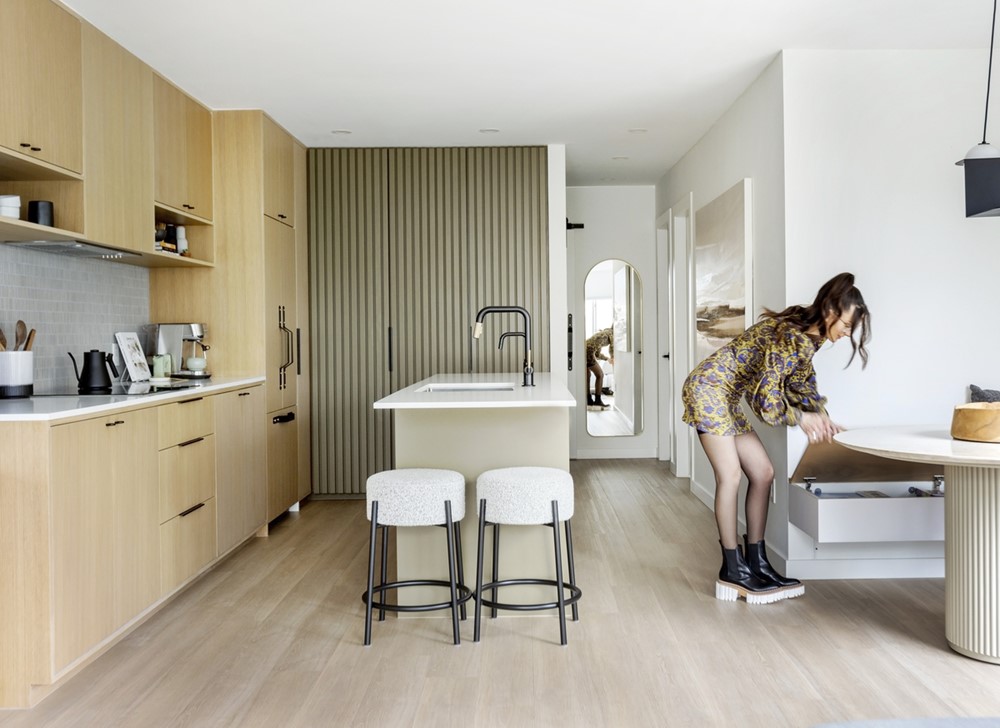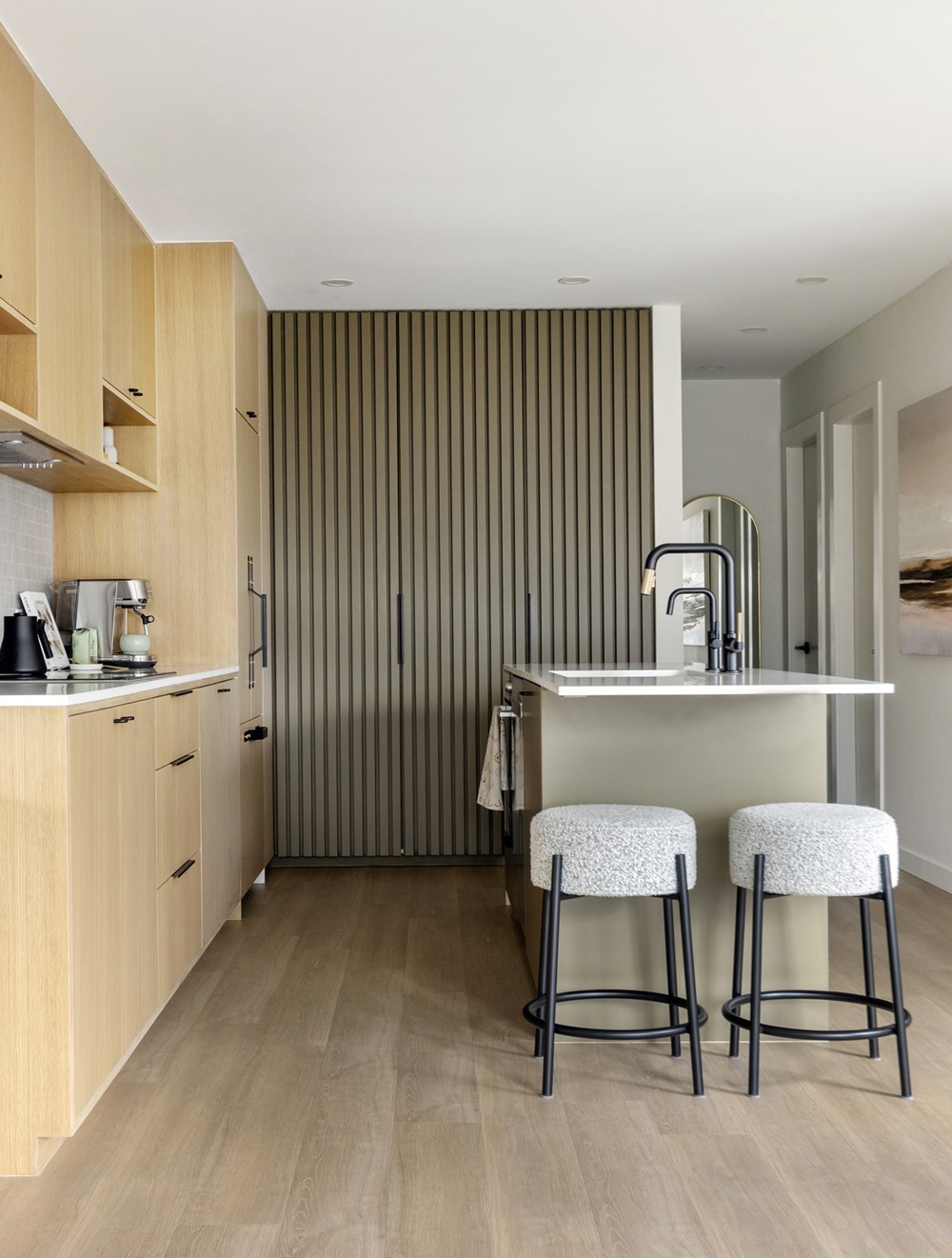Cambridge Palace is a project designed by Schédio Spaces. This two-bedroom condo on a beautiful cherry blossom lined street in Mount Pleasant was in desperate need of a complete redesign. The kitchen was entirely enclosed and nearly inoperable with less than a single foot of functional counter space. Photography by Janis Nicolay Photography.
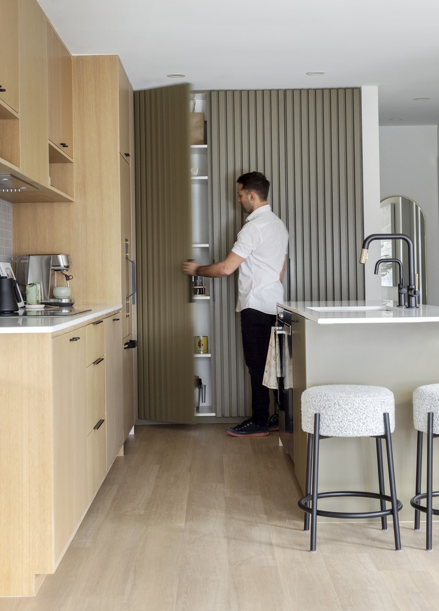
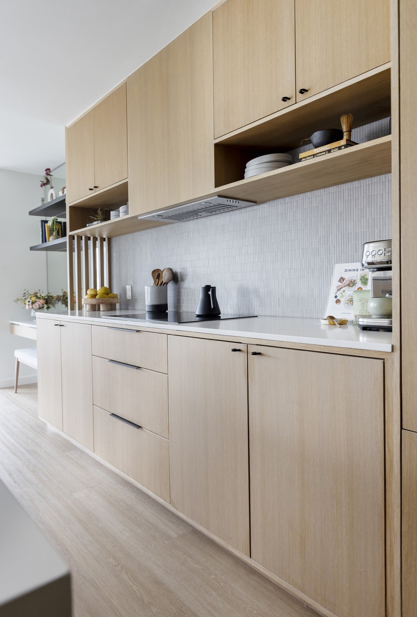
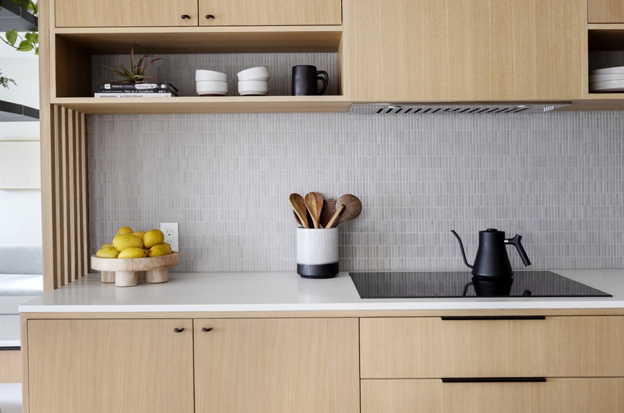
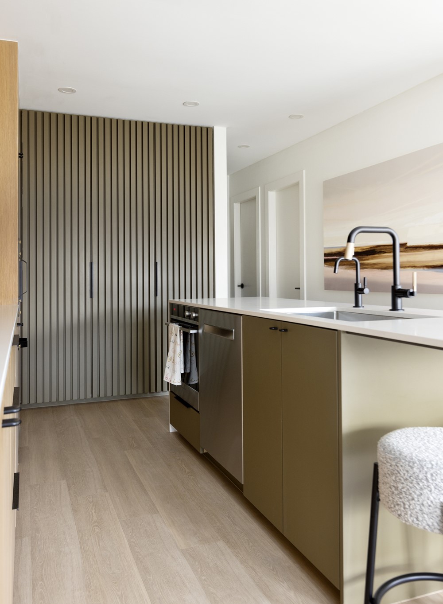
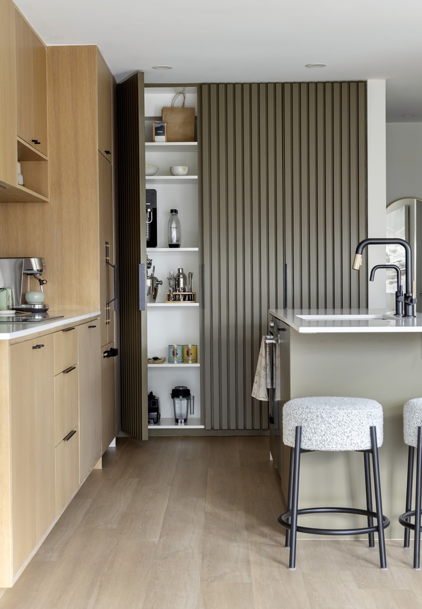
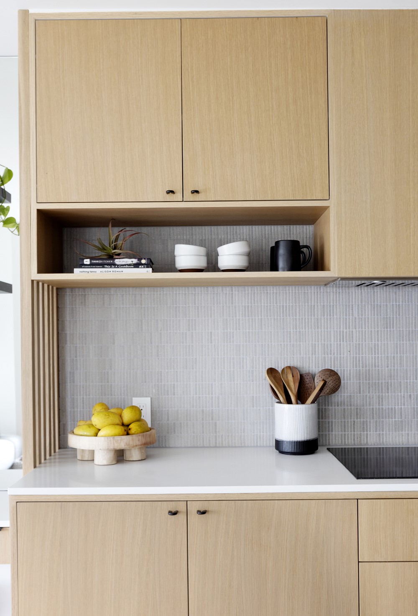
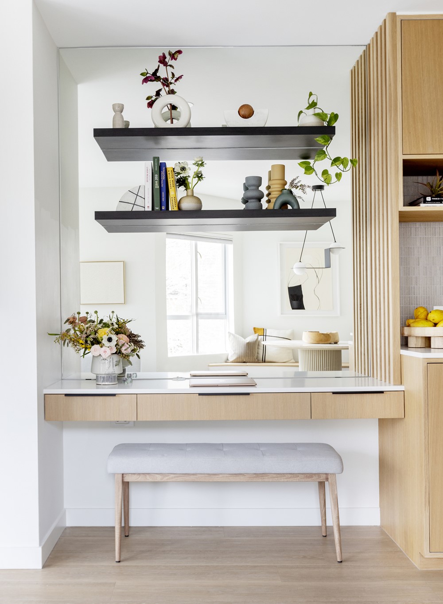
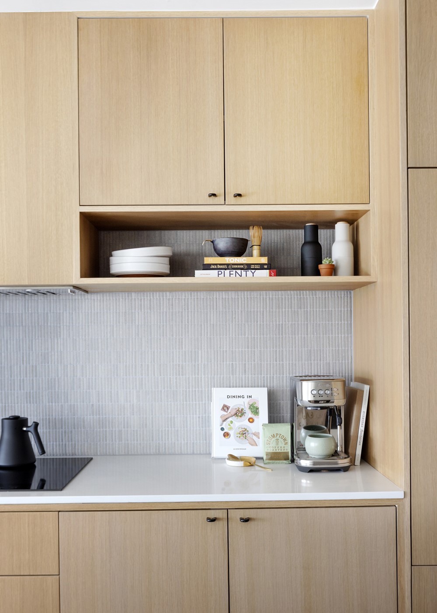
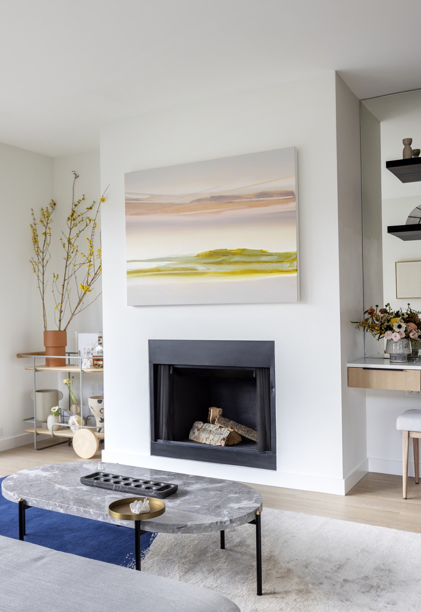
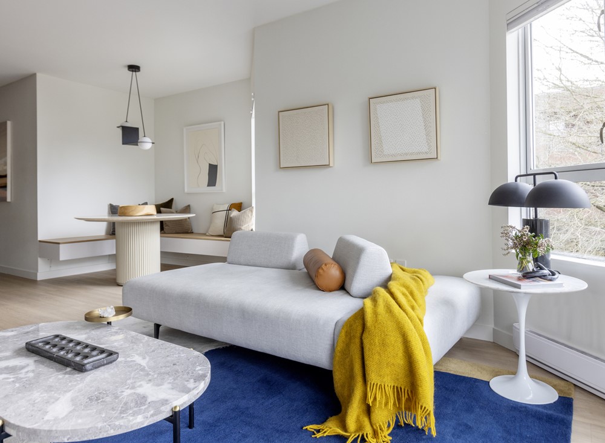
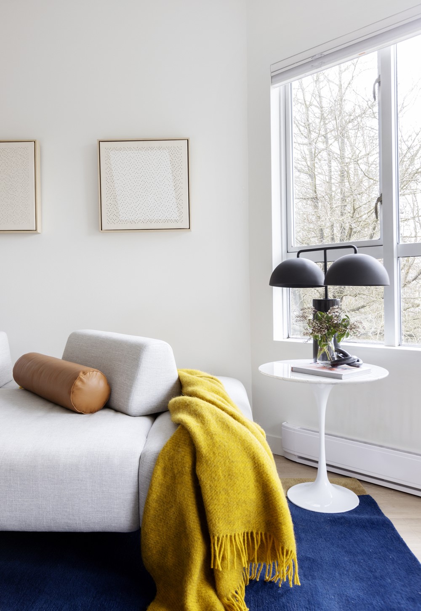
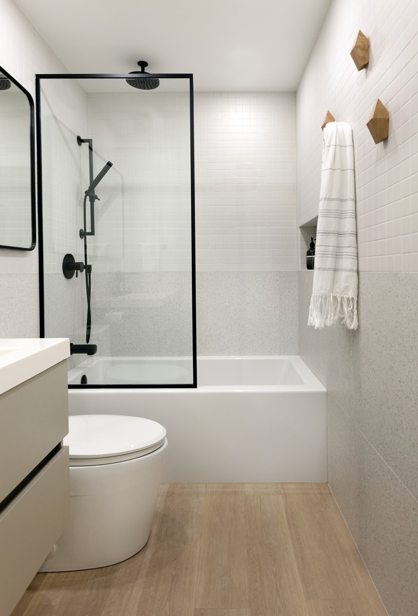
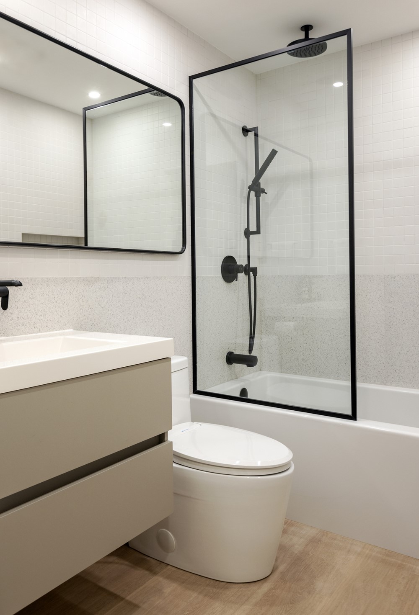
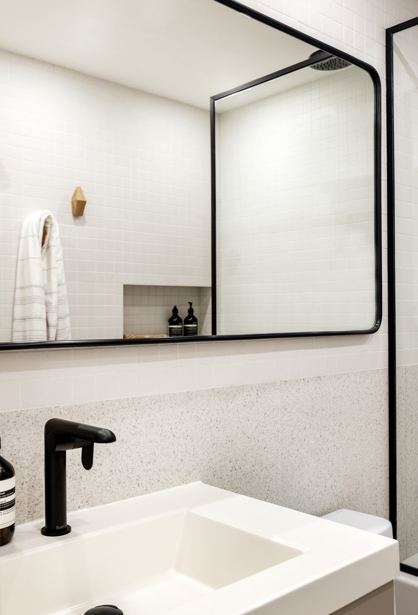
The unit’s orientation invited ample natural light into the space, which created an ever-changing dance of intensity in shadows. This inspired much of the conceptual design for the project and I enhanced this by exploiting negative space.
As with most spatially challenged homes, storage was of optimal importance, however I had no desire to utilize any traditional or obvious solutions to this problem. Instead, I opted to create a covert slat wall creatively disguising a full wall of floor to ceiling storage. This was then painted a chameleon-esque green tone that highlighted the poetic interplay of shadows that presented themselves as you move throughout the space, and viewed the wall from alternative angles.
Ultimately, I created an open flow space with alluring warmth and textural accents that brought striking visual interest and tempted you to explore and interact with the space in innovative and unexpected ways.
