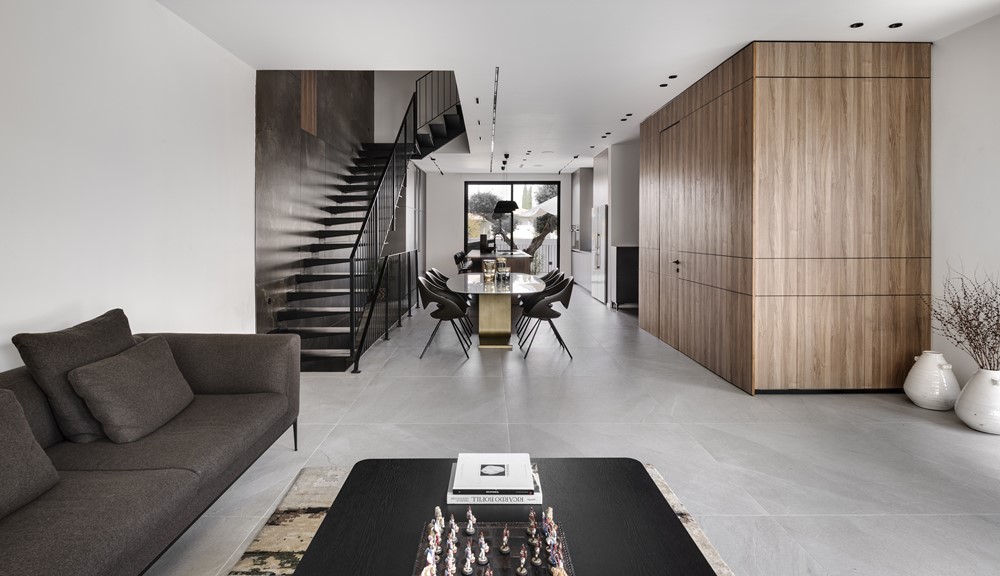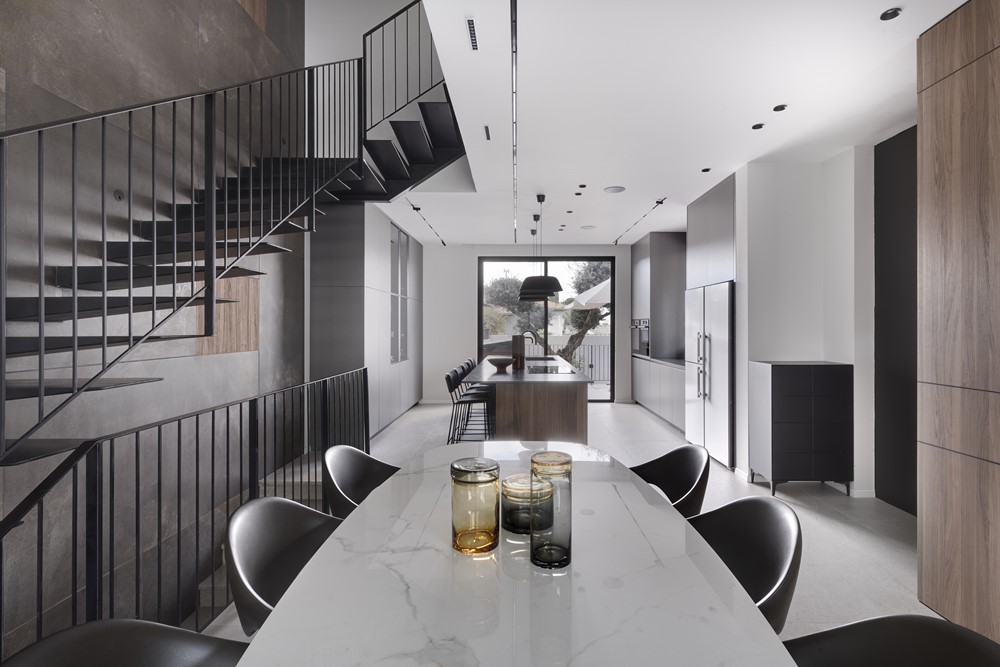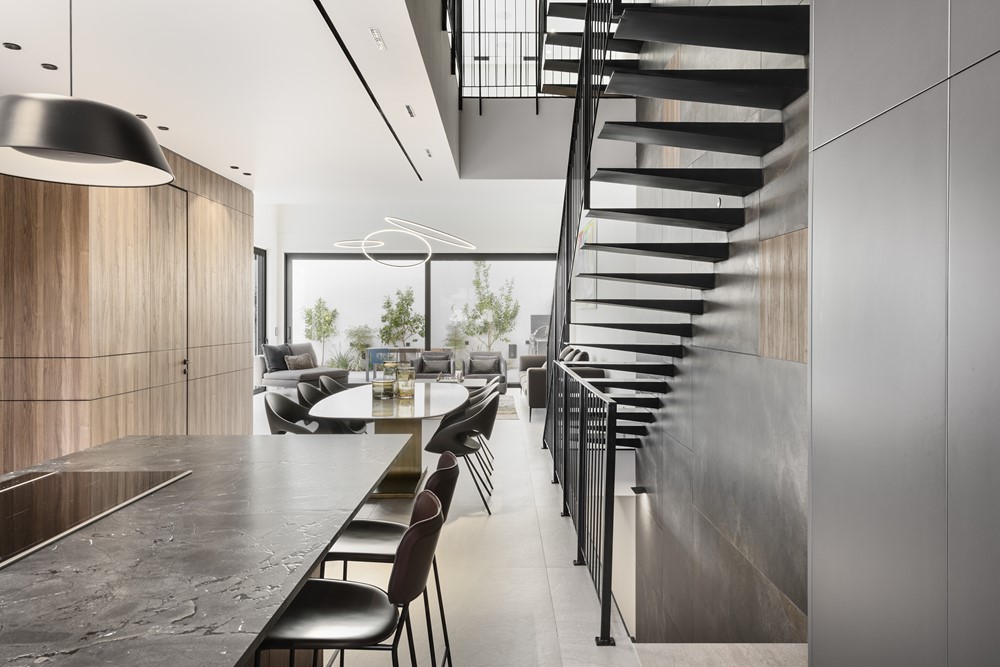At one of the sought-after neighborhoods in Rishon LeZion stands a house that design enthusiasts would truly appreciate. Designed by Dorit Weinbren, the house is a showcase of meticulous interior planning that favors clean and challenging geometric lines, aesthetic devoid of compromises on the purity of natural and industrial materials, and powerful monochromatic tones. So here it is before you—a modern, precise, and sophisticated living environment that captures subtle emotions, centered around an architectural staircase connecting the four levels and creating a remarkable impact. Photography by Oded Smadar.
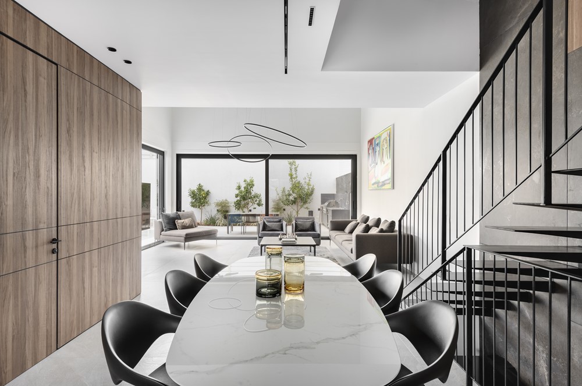
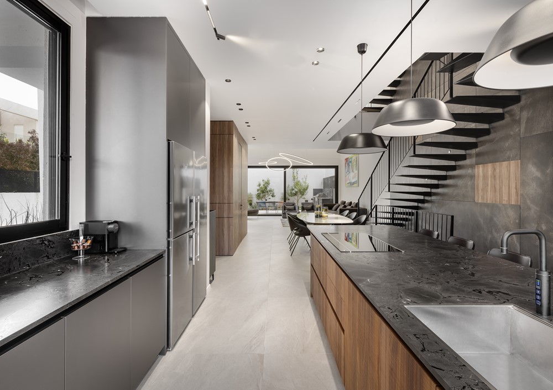
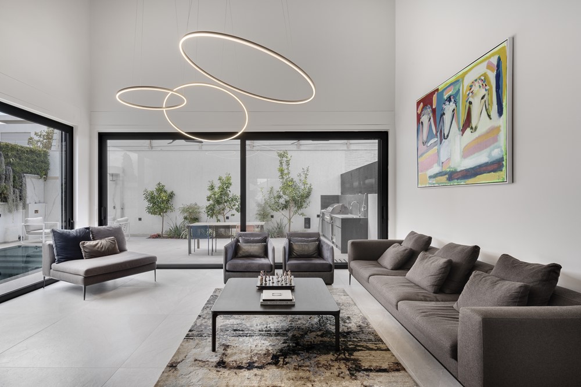
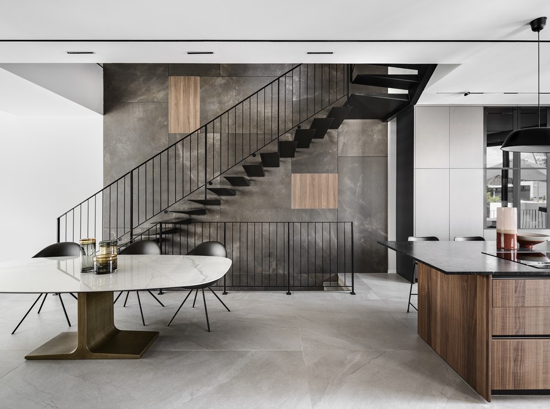
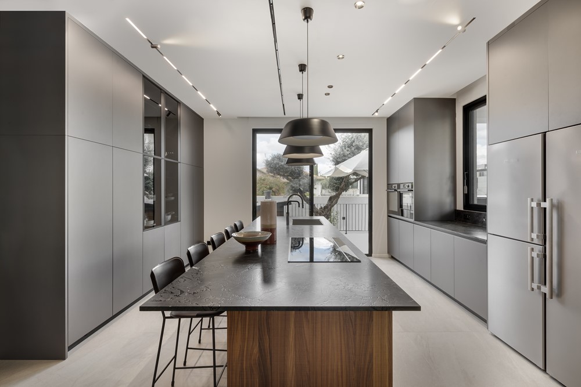
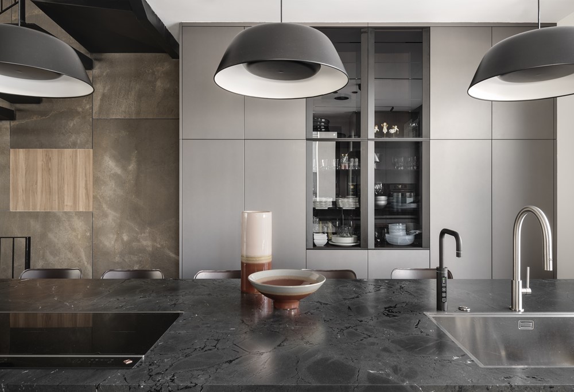
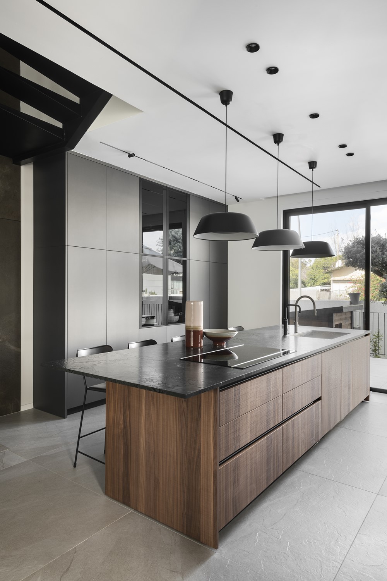
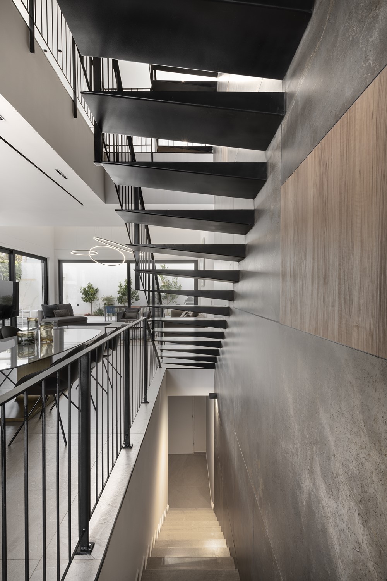
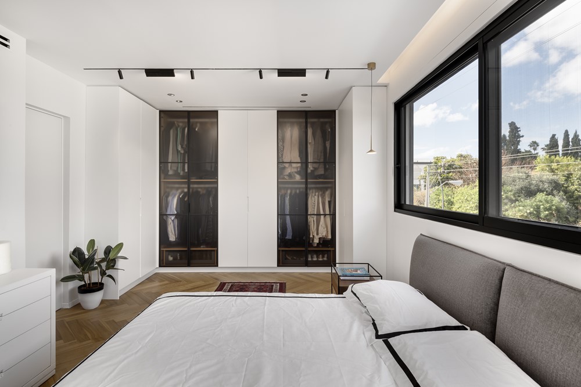
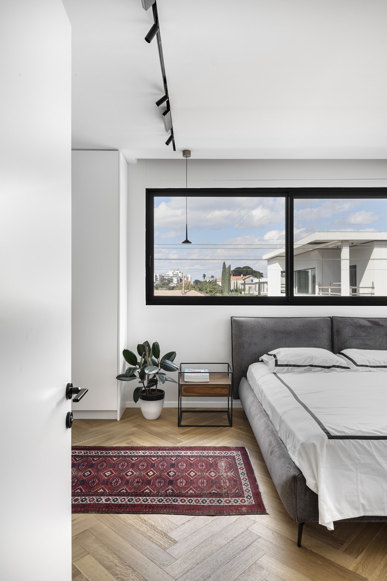
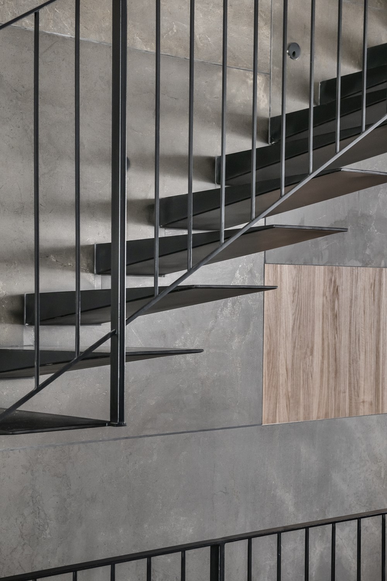
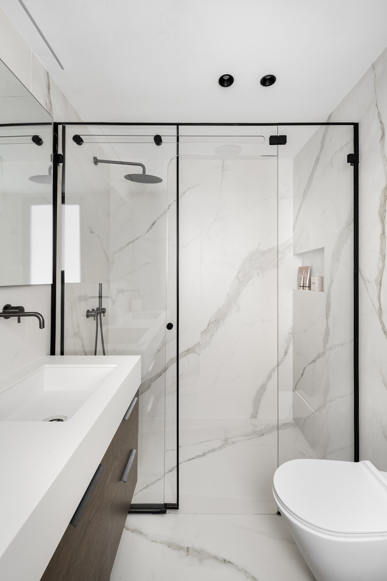
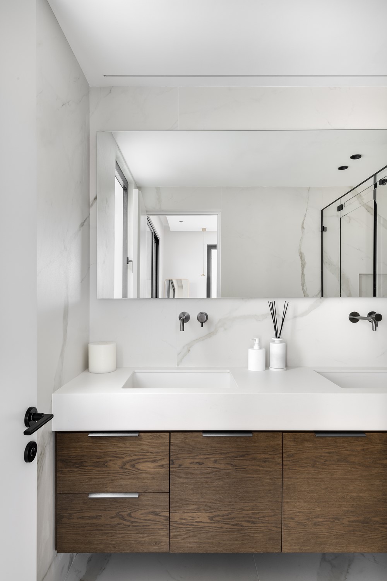
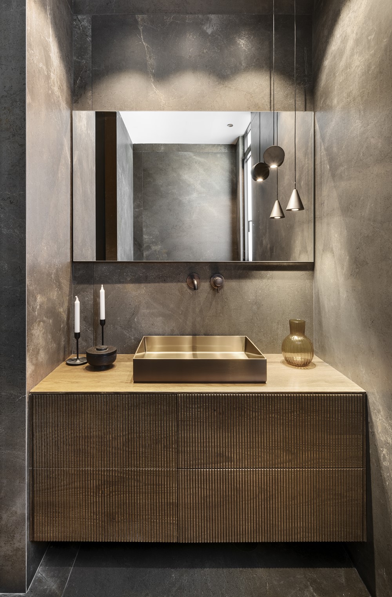
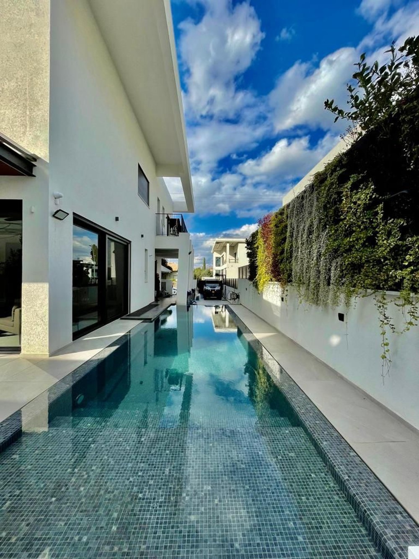
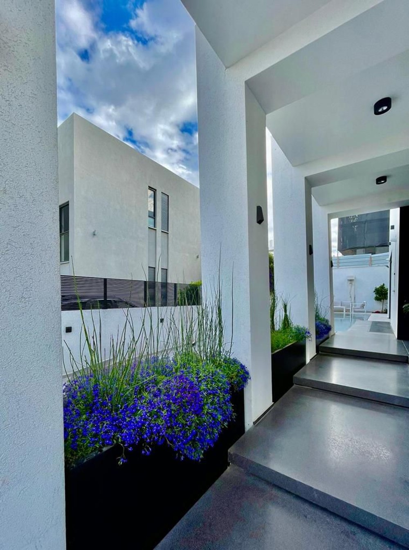
At first glance, the new home for the couple in their 50s and their three children seems to exude a light and simplistic charm, but delving into the details reveals a complete picture. The careful choice of materials, the precise color palette, and the optimal planning transform the structure into an inviting urban living space. Interior designer Dorit Weinbren, who has been working with the couple for nearly 25 years, shares her insights into the design process.
“I have been working with this couple for almost 25 years: I designed offices for them, their previous homes, and now their new home, which they purchased at the frame stage,” she recalls. “The house is part of a duplex structure in one of the best neighborhoods in the city, surrounded by a large inviting courtyard. Across the four levels, we created a spacious floor that includes shared living functions, an upper level with equipped children’s rooms, and a gallery floor dedicated to the couple.”
The original envelope of the project was updated, and Weinbren chose to soften the diagonal lines with minimalist, clean facades, free of decorative elements. Broad stone steps lead to the entrance, flanked by elegant dark planters among the embracing columns. With the opening of the impressive iron door, visitors enter an intimate entryway into the public space. Despite the rectangular structure, the house exudes a pleasant and airy atmosphere, thanks to thoughtful space allocation: “I tried to open up the floor as much as possible, avoiding elements that would obstruct the flow in the space,” explains Weinbren. “The three main functions—the kitchen, dining area, and living room—move on a continuous gradient, each receiving its characteristics, creating a conceptual division of separate yet interconnected experiential zones, especially in terms of material and color. Large openings in the living room and kitchen bring in abundant light and air, establishing an almost seamless connection with the outside. The architectural staircase, on one hand, is impressive and prominent, and on the other hand, occupies minimal space in the room. The guest bathroom defines the space with a porcelain-clad floating volume—material we used in other areas throughout the house.”
The hospitality floor is designed with a modern aesthetic, featuring touches of natural materials such as stone, wood, and metals, creating an elegant and luxurious ambiance. In the center of the parallel kitchen stands a large island: “The family enjoys spending quality time together and having family meals around it, just like in their previous homes that I designed for them,” says the designer. “Since the family is generous and hospitable, I needed to create as much storage space as possible and provide comfortable and inviting seating. The fronts of the kitchen were painted with an advanced technology, giving the apron a unique and luxurious metallic appearance. On one side of the kitchen, I created tall cabinet fronts, incorporating a glass vitrine framed with aluminum and lighting for decorative items. In the center, there is a natural granite countertop under a large window overlooking the garden. The large openings in the living room and kitchen introduce plenty of light and air, creating an almost unmediated connection with the outdoors. The architectural staircase also contributes to this, as it is both impressive and very present while taking up minimal space in the area. The guest bathroom also defines the space, wrapped in Canaletto walnut veneer—a material we used in other areas of the house.”
Location: Rishon LeZion
For: Couple in their 50s and their three children
Plot area: Approx. 400 sqm,
Built-up area: Approx. 280 sqm
Planning and Interior Design: Dorit Weinbren
Construction Supervisor: Avi Fraib
Photography: Oded Smadar
