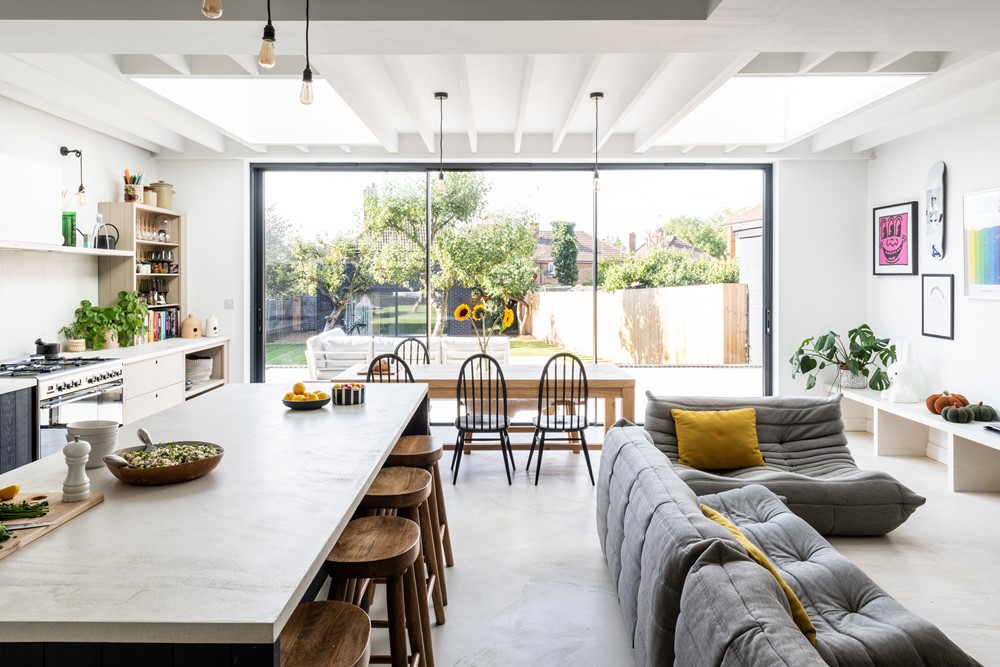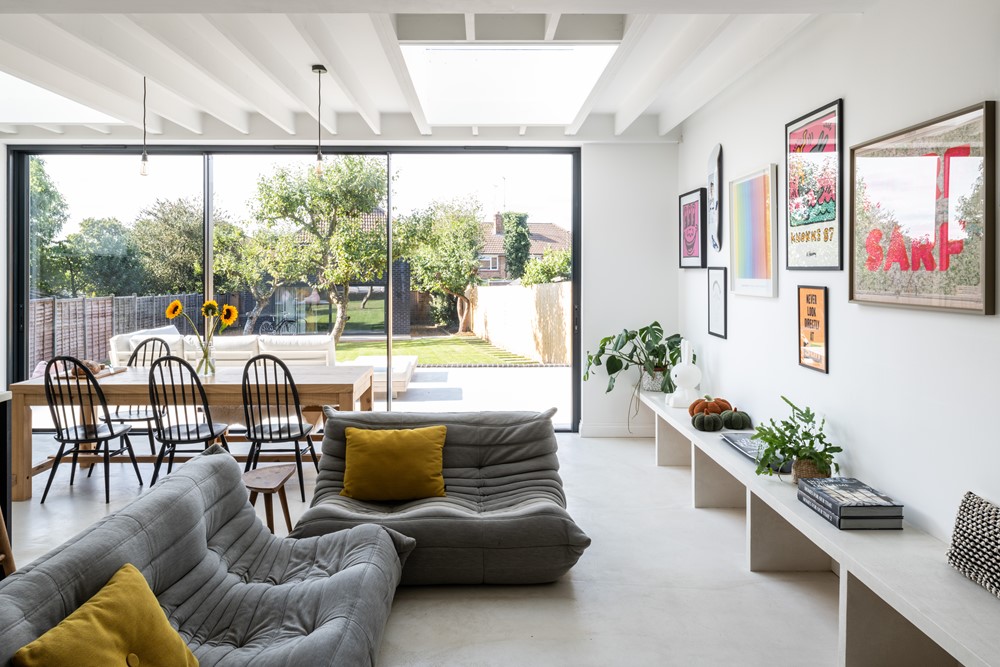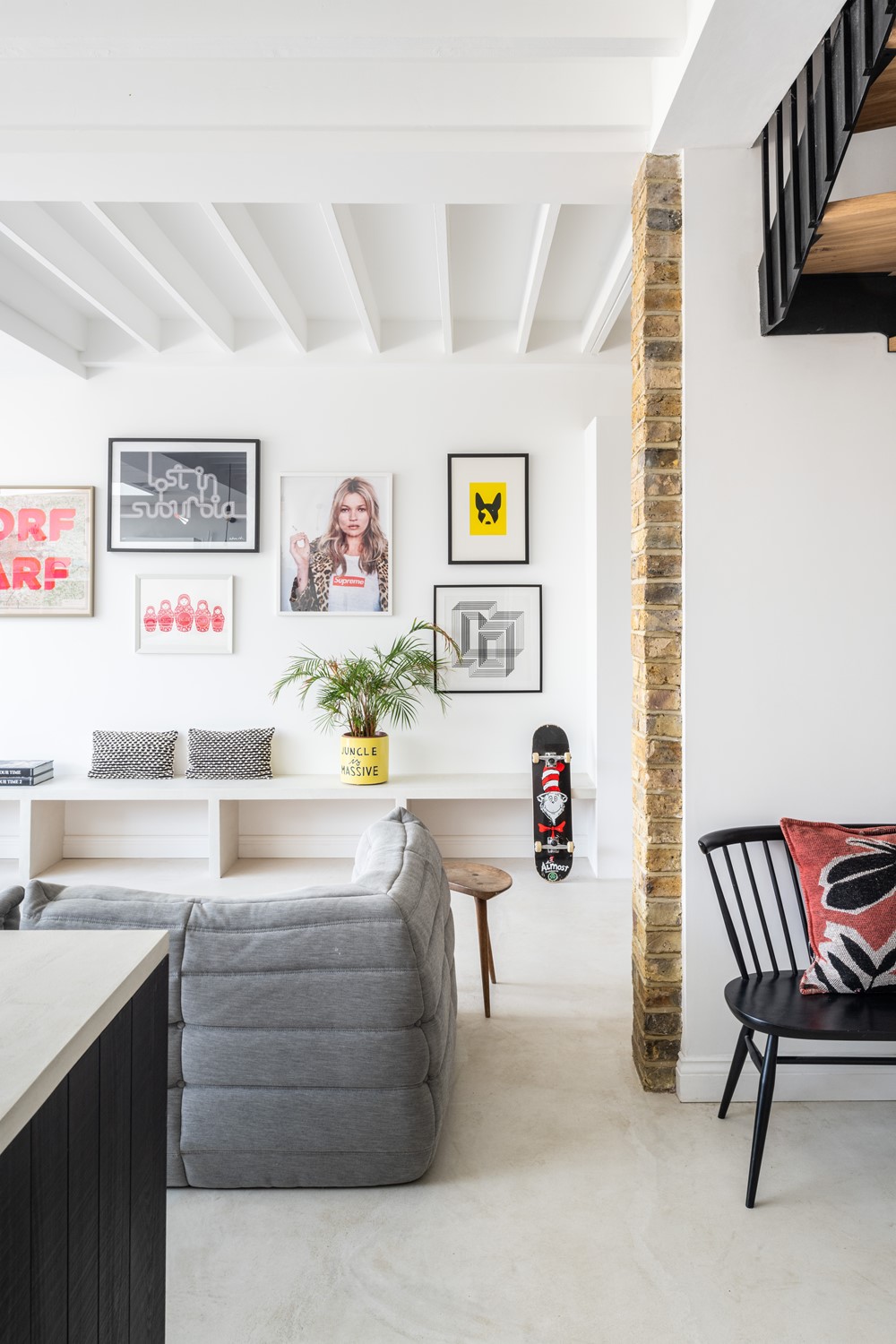Raw House is a project designed by Amos Goldreich Architecture. Transforming this London Victorian terrace into a contemporary, practical and stylish family home not only provided a fresh start for the house; it’s also been a new beginning for the client, Suzanne, and her children. A collaboration between Amos Goldreich Architecture and the client as project manager, Raw House is a light-filled, spacious home that’s opened a new door for Suzanne. Photography by French + Tye.
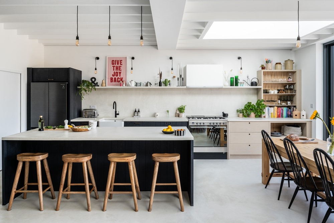
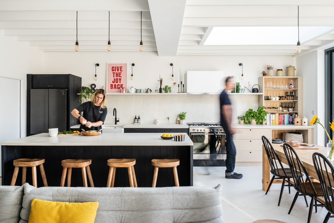
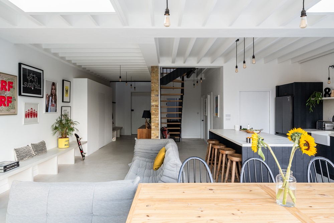
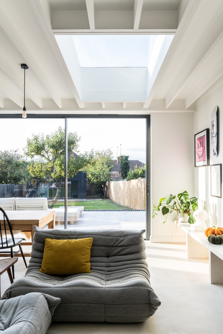
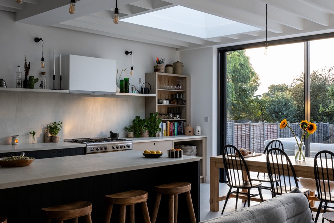
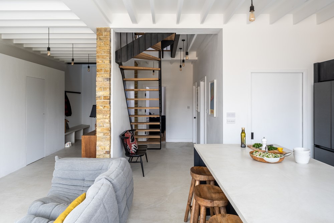
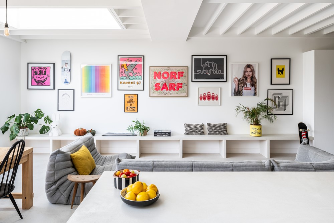
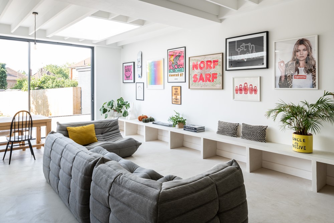
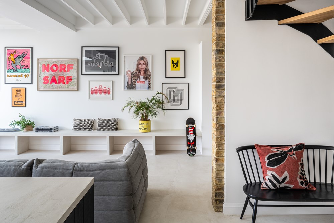
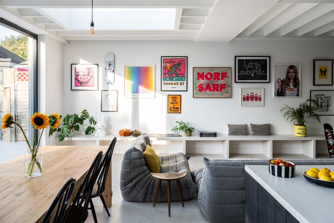
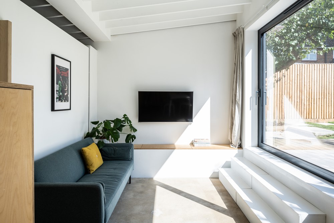
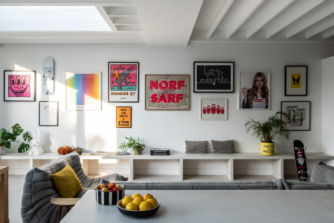
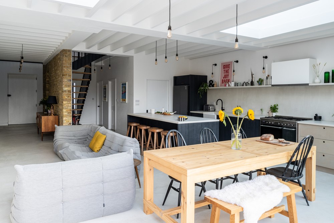
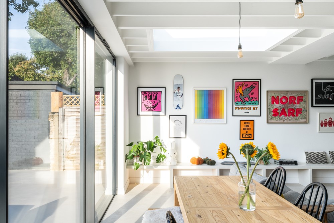
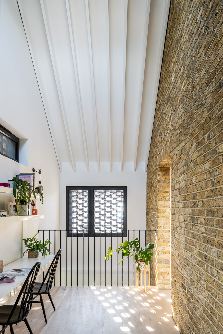
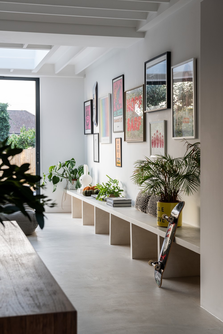
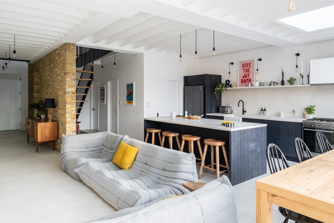
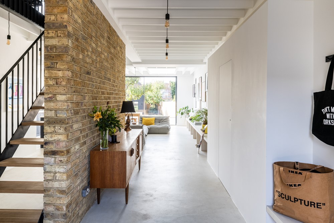
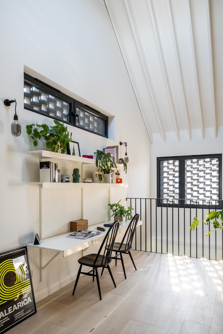
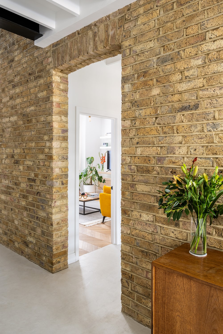
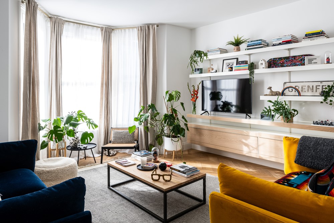
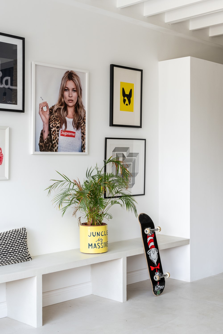
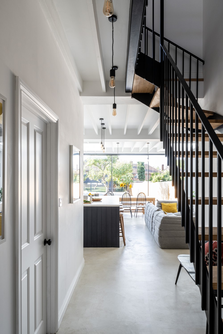
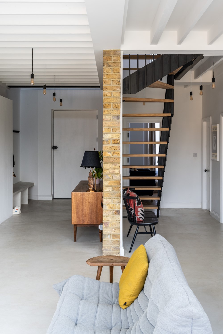
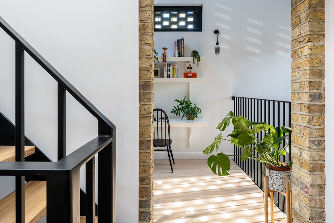
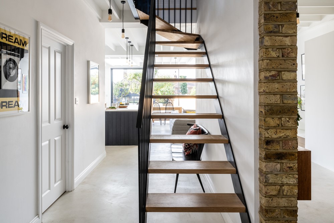
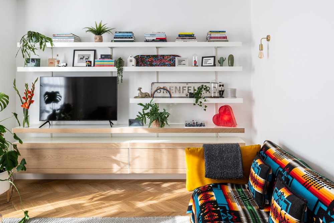
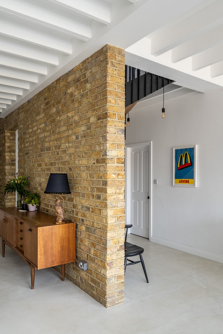
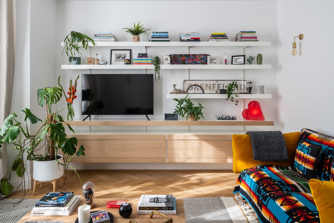
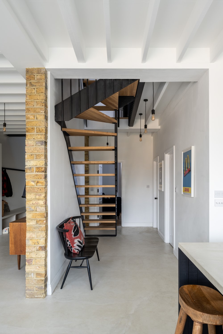
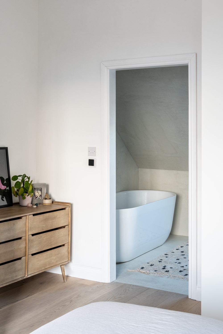
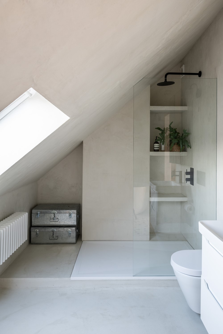
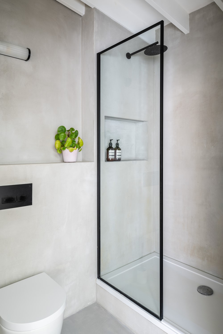
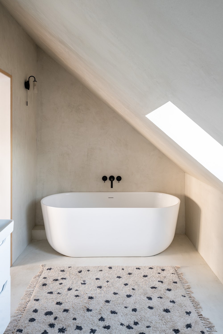
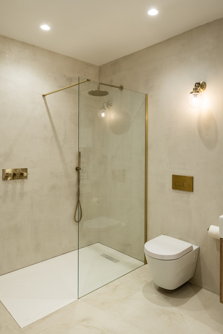
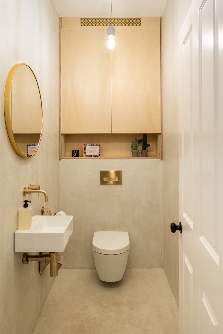
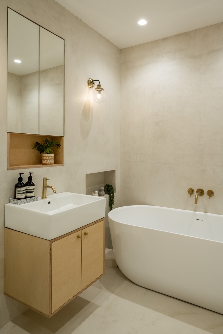
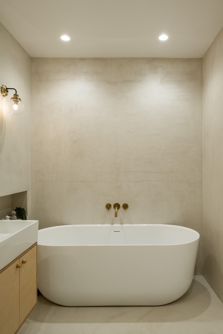
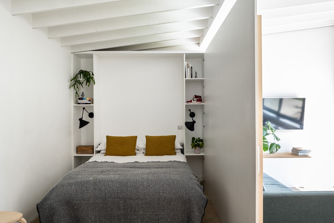
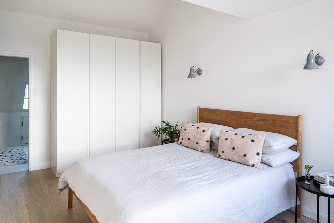
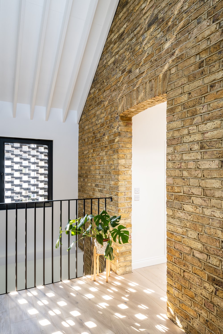
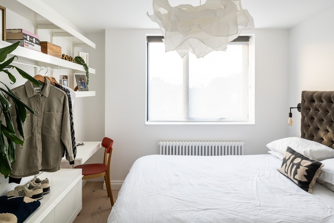
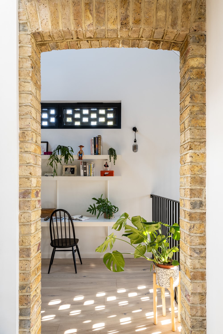
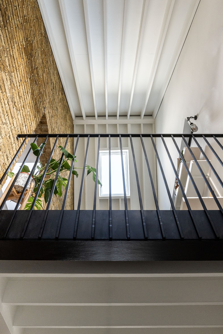
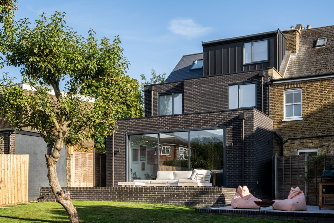
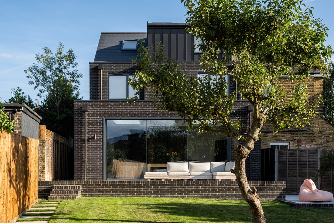
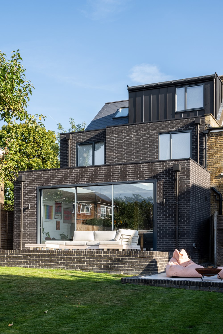
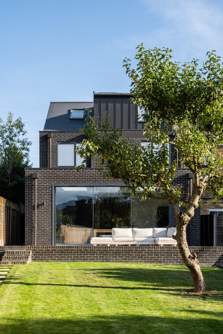
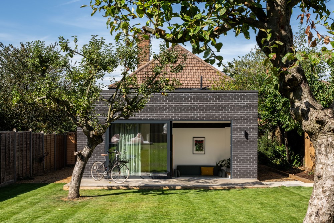
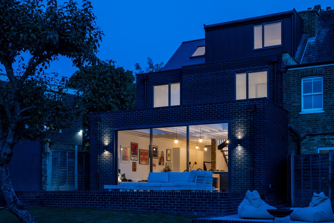
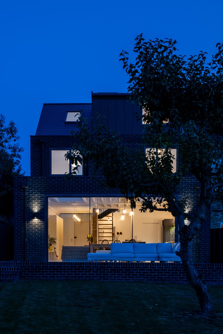
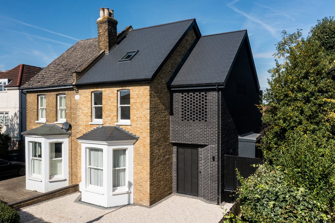
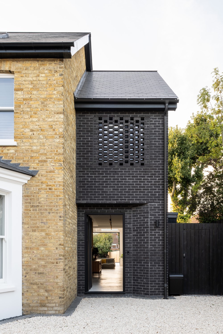
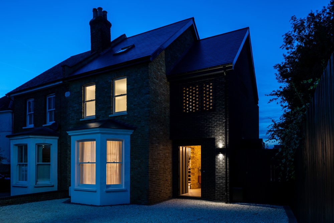
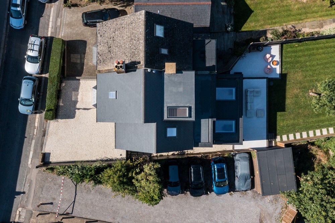
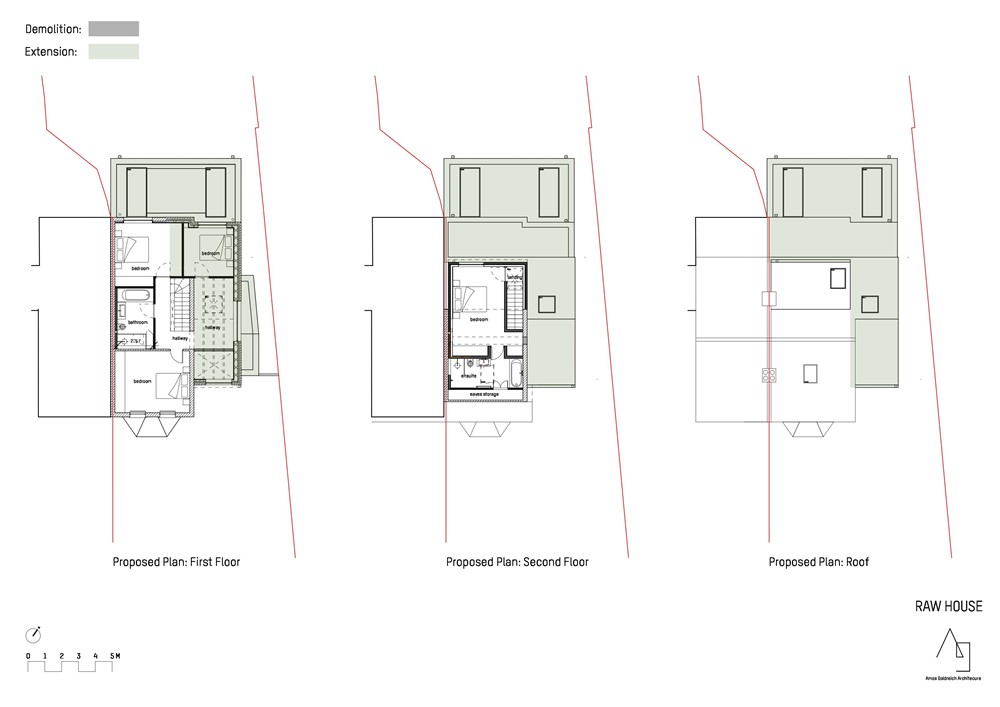
Separating from her partner, Suzanne wanted a new home to live in with her two children and dog. A self-described serial renovator, she saw potential in the abandoned and derelict probate property: a semi-detached house with a large garden and in the catchment area for a desired high school. Suzanne engaged us to design her home, asking for contemporary, stylish, practical and fun. We knew each other through our children’s school, and our design aesthetic and approach aligned: clean, modern, intentional and client-focused. Construction began in 2021, and Suzanne ¬– juggling two kids, finances and Covid lockdowns – also took on the role of project manager, working closely with our team and the contractors and collaborating on materials and finishes.
We extended the house to the side and rear and gutted much of the interior, leaving the bare bones of the house and what could be salvaged. The side brick wall is now an interior wall that anchors the layout and is celebrated as a memory of the past.
The narrow side extension mimics the form of the original house and is setback and in black brick, creating a distinction between old and new. The zinc-clad door utilised leftover roofing and hit-and-miss brickwork bringing daylight inside while maintaining privacy and reducing potential light emissions.
Opening the front door, the triple-height ceiling with exposed beams is voluminous overhead and a view of the garden draws you through the atrium entry and into the living area. The brick wall separates the entry from the ground-floor rooms: the front sitting room, which is clean and modern yet retains its Victorian character; the stairs, powder room and utility room; and the kitchen, dining and living space that opens to the terrace and garden.
Extending and widening the rear of the house created a spacious living area, comfortable for everyday life and entertaining. Light filters through the roof lights and large sliding glass doors, which provide a visual and physical connection to the garden. A new self-contained studio at the back of the property mirrors the design language of the extension. This studio was built early in the project for Suzanne and her children and dog to in while the house was constructed.
Daylight reaches deep into the floor plan, channelled through another roof light above the open staircase. Upstairs, there are three bedrooms and a bathroom on the first floor, and an office on the mezzanine over the entry – this is Suzanne’s favourite place in the house. The loft has been transformed into the main bedroom and the ensuite is a cosy, idyllic space that sits neatly within the pitch of the roof.
The name Raw House is inspired by the use of materials and design decisions. With Suzanne, we selected materials for their look, feel, durability and cost – budget constraints and shortages during Covid played a part in the choice and the need for an adaptable approach. We celebrated the brick wall; utilised practical materials without concealing them; and came up with innovative storage solutions and finishes without compromising the design or functionality of the house.
Sandblasting rejuvenated the brick, providing a warm, textural counterpoint to the new interior finishes: white painted walls, exposed beams and ceilings; birch ply storage and joinery; and light grey microcement floors, bathrooms, kitchen worktops and terrace. This light and pared-back interior provided a fresh canvas for furnishings and fittings with texture and colour and a practical home that is comfortable, liveable and easy to look after.
The house has proven a new beginning for Suzanne and her family and the success of the project has set Suzanne on a new path as she takes on a contractor role for other builds. In creating Raw House, we’ve designed a beautiful home that’s changed lives positively through both the architecture and the process, empowering Suzanne in her next chapter of life.
