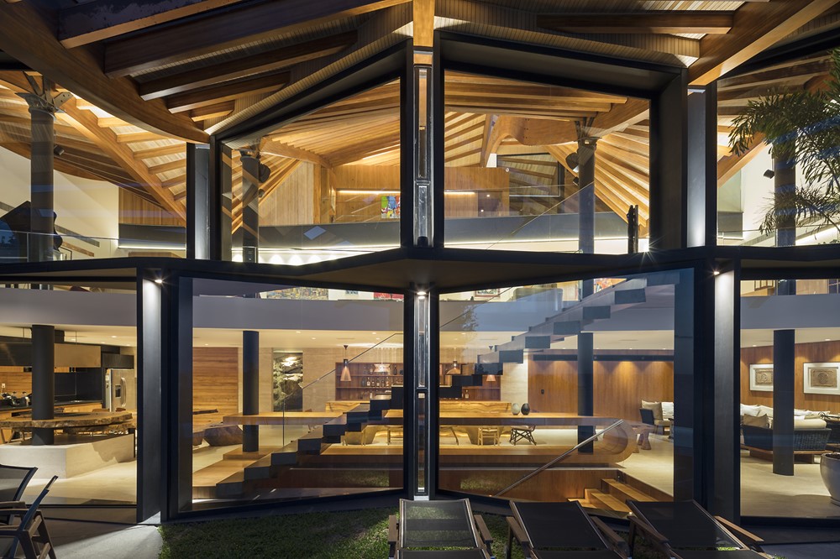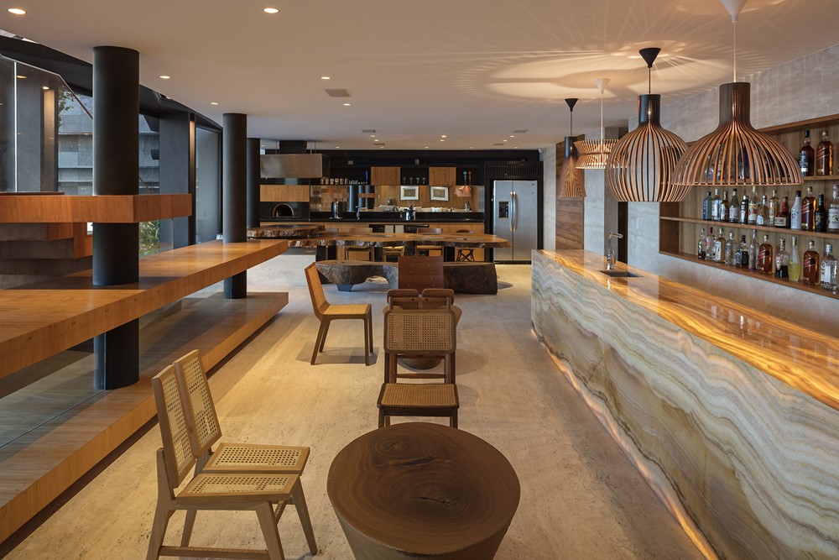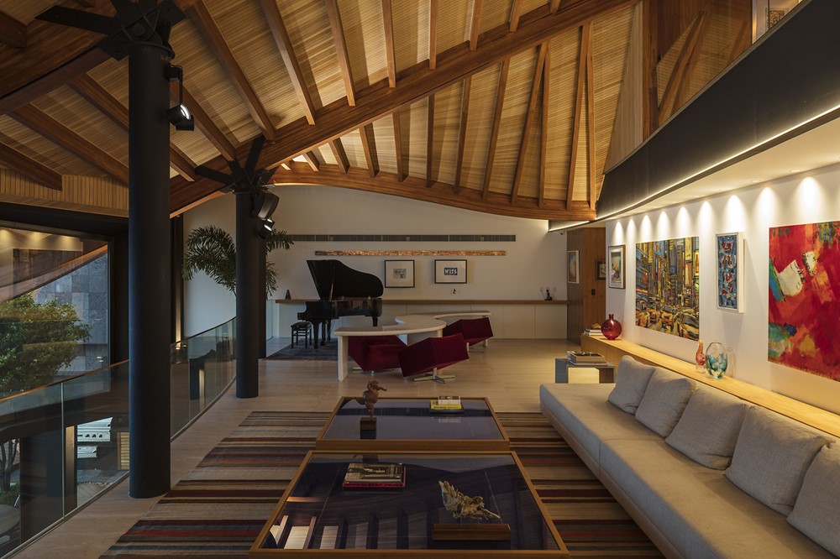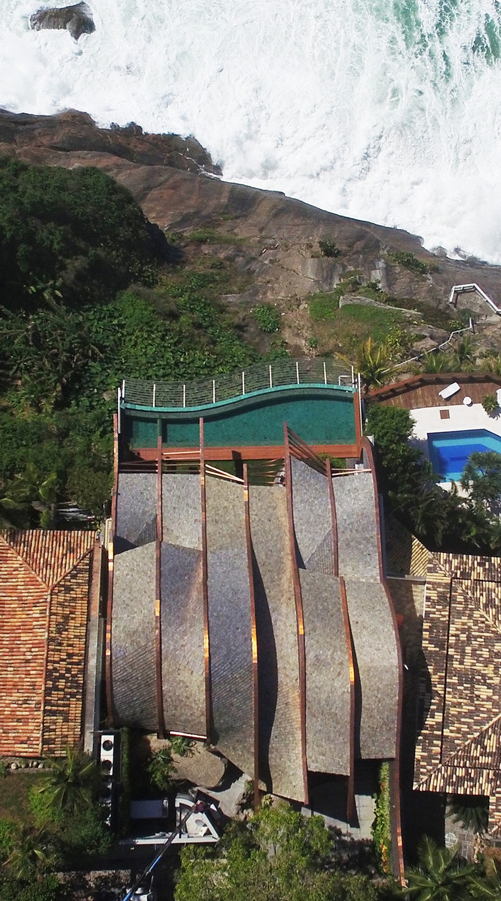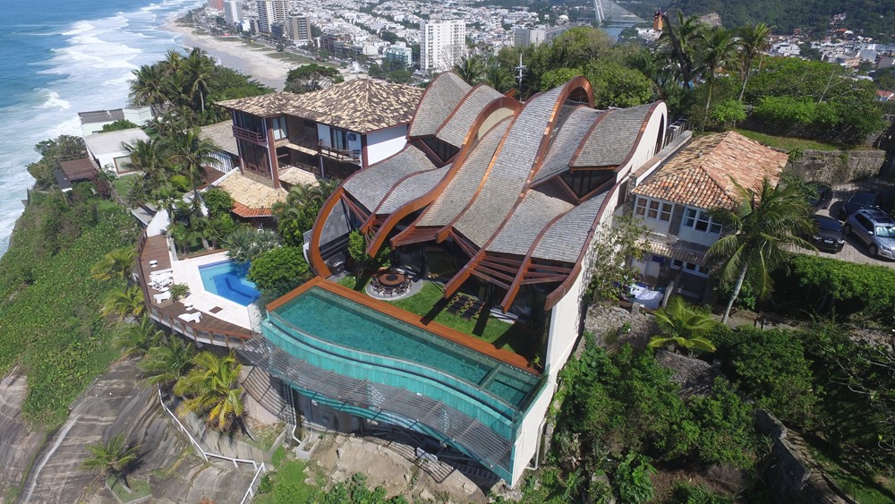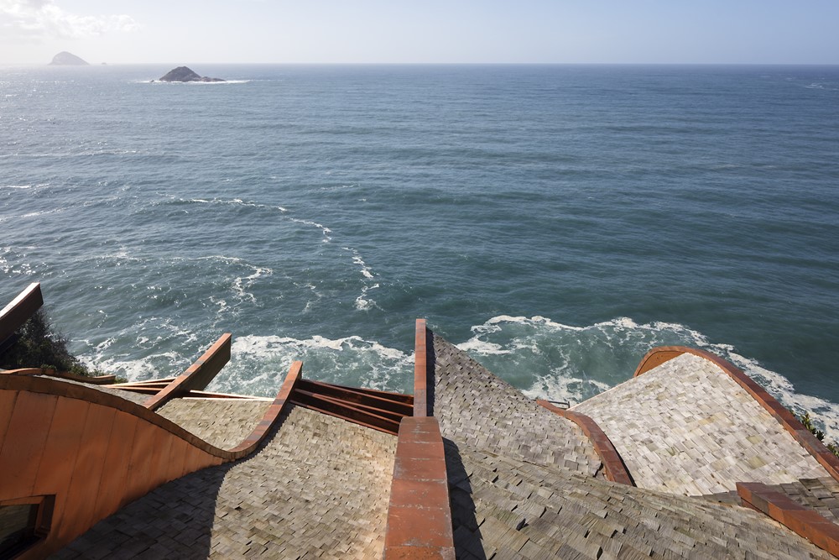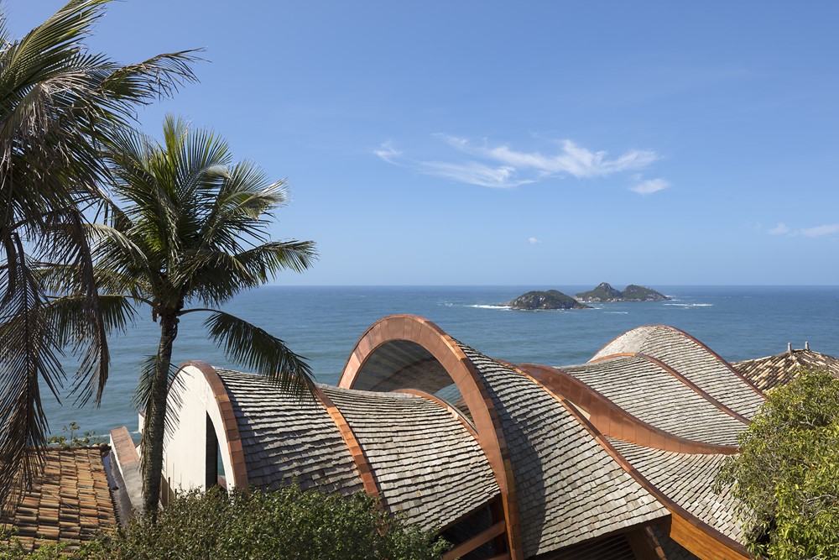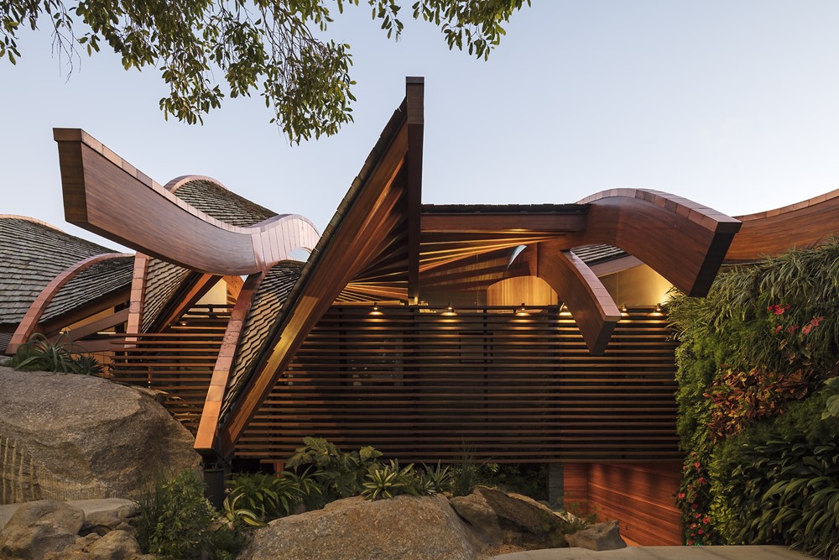Designed by Mareines Arquitetura, Wave House is located on the Tijucas Islands in Rio de Janeiro, on a plot 65 meters above sea level, on a steep granite monolith. The orientation means that the residence has views only of the sea and the sky, complemented by the sound of the water, wind, birds and the collision of boat hulls with the ocean waves. Photography by Leonardo Finotti and Jacques Paul Barthelemy (drone).
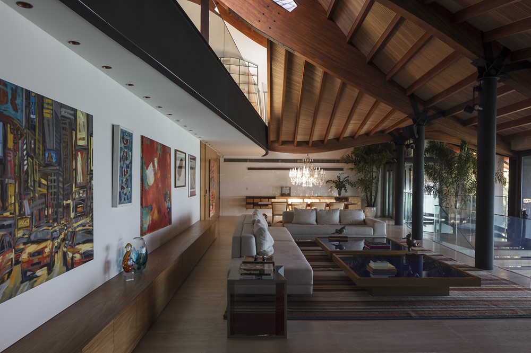
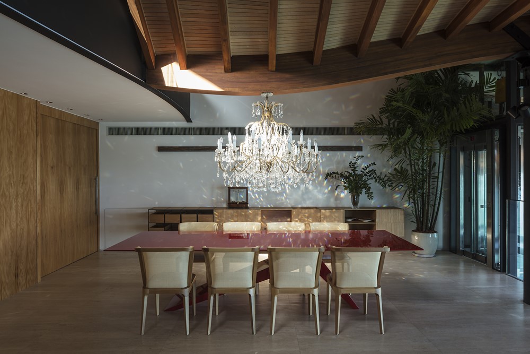
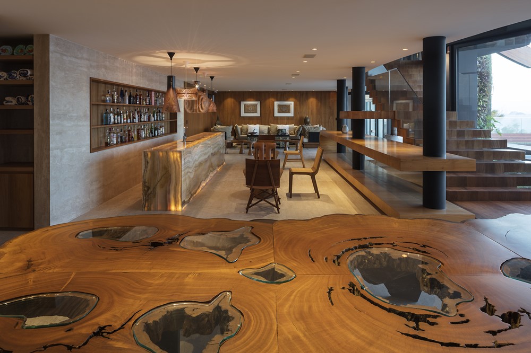
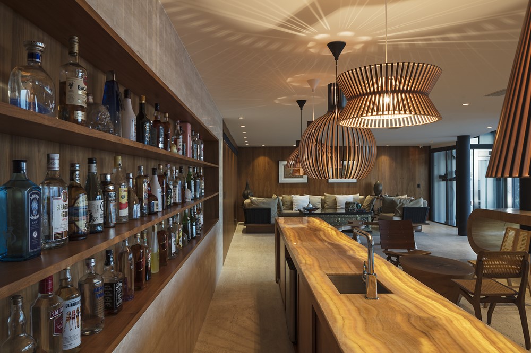
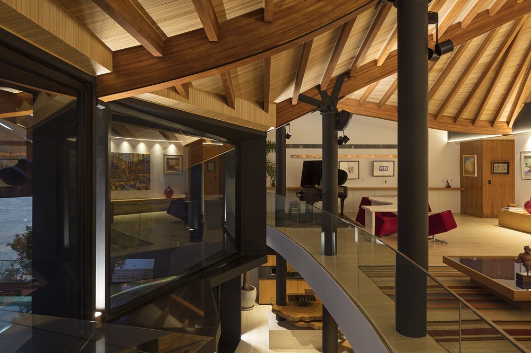
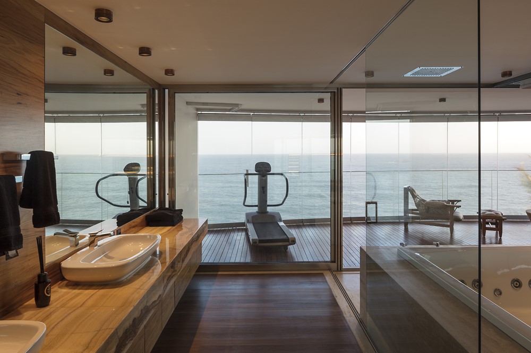
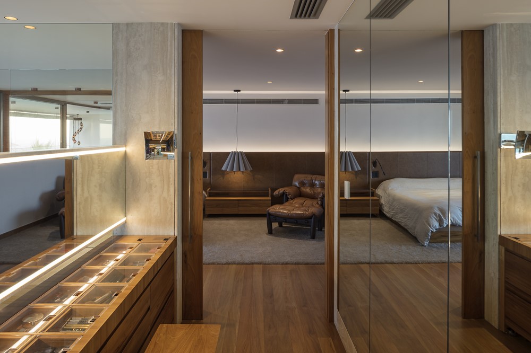
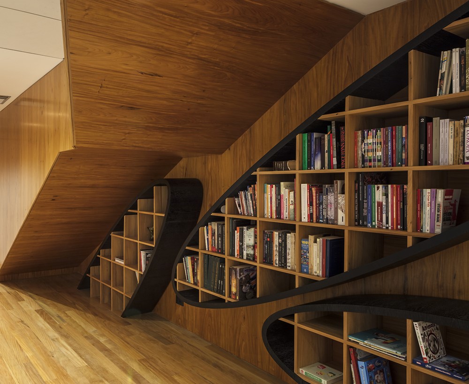
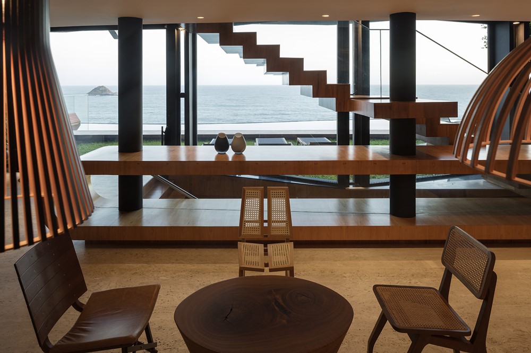
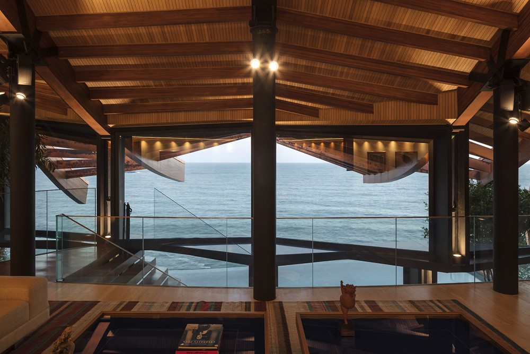
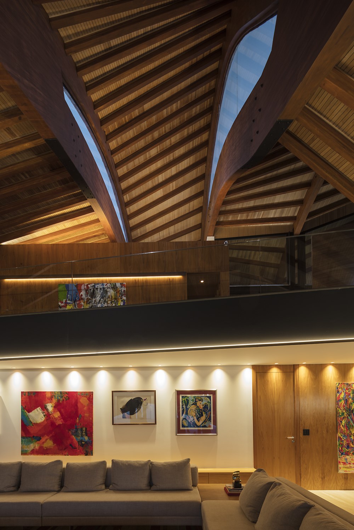
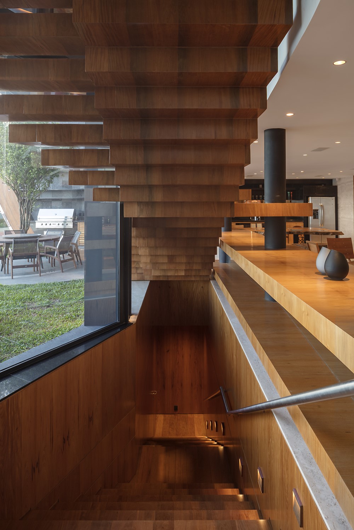
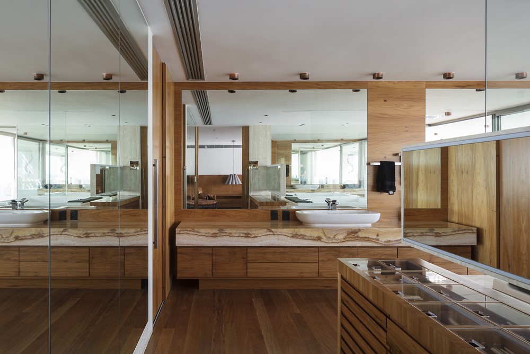
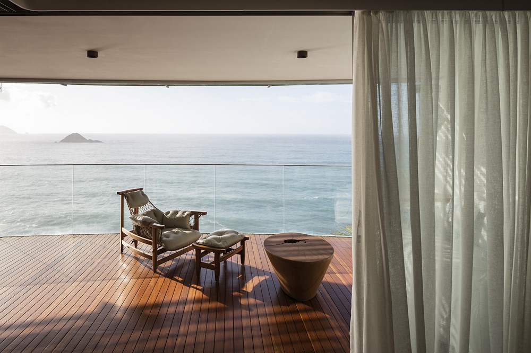
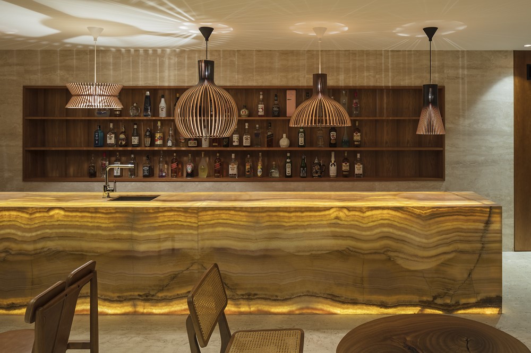
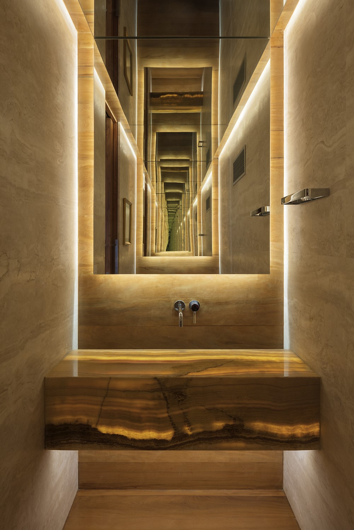
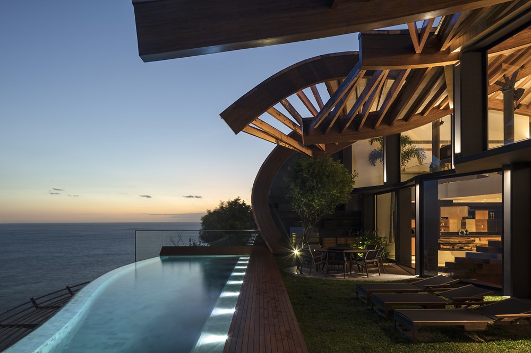
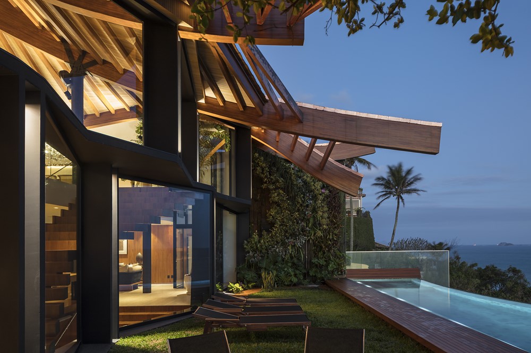
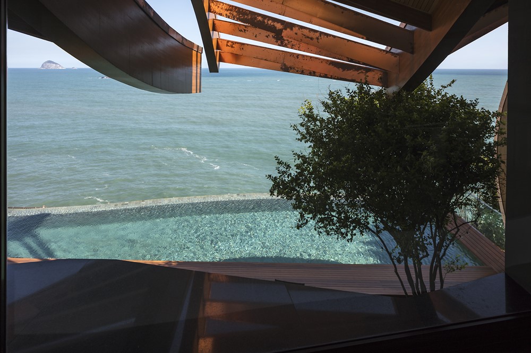
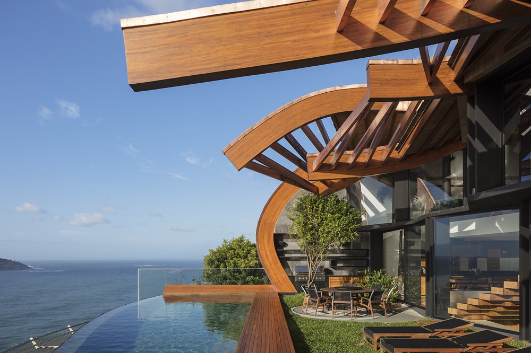
Waves were also the inspiration for the design of the house’s roof, which is the name of the project. The geometry formed by pine shingles is made up of curved eucalyptus laminated wood beams, supported by circular galvanized steel pillars. The shape of the house is reminiscent of a ship that cuts through the waves in search of the horizon.
Due to the program proposed by the clients, the narrowness of the plot and the high surrounding walls, the solution found was to extend the plan from neighbor to neighbor, creating openings to the front – the access road – and to the back of the plot – the sea.
The residence has four floors, accessible by stairs and an elevator with a hydraulic glass piston. The first, access level houses the laundry area, kitchen and living and dining rooms. Above, the next floor has staff quarters, a guest bedroom and a TV room.
The lower level offers direct contact with nature, with a winding infinity pool separating the sea from the lawned garden, as well as an acerola tree and vertical garden. A lounge with a gourmet area, lounge, bar, sauna and changing room complete the floor.
Finally, down the last flight of stairs, an intimate floor accommodates three suites, a family room and a playroom.
Project: Wave House
Architecture: Mareines Arquitetura
Location: Rio de Janeiro
Year: 2016
Total area: 1.000 m²
Photography: Leonardo Finotti and Jacques Paul Barthelemy (drone)
