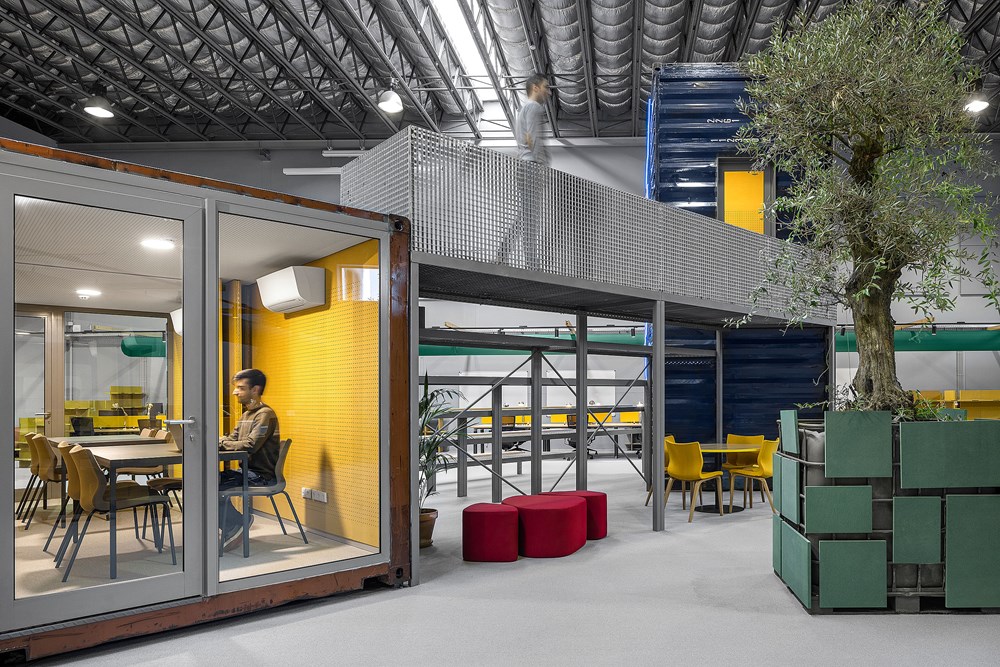This project is about exploring the boundary between the near and the far, and finding the balance between nature and the bustling city. It’s a space that enables people to get close to nature while immersing in artistic interior scenes.
.
This project is about exploring the boundary between the near and the far, and finding the balance between nature and the bustling city. It’s a space that enables people to get close to nature while immersing in artistic interior scenes.
.
The Power of Colors! Totalmoney.pl is a team of ambitious fnancial analysts who are behind the frst comprehensive comparison engine of banking products in Poland. When they decided to cooperate with mode:lina™, they wanted to create a modern ofce in Wrocław, where the energy of the brand and employees would play frst fddle. photography by Patryk Lewiński.
.
Great design release of the Pan-Asian cafe Lao Bao in Russia. Meet the new pan-Asian design release Lao Bao from the Russian interior design studio ALLARTSDESIGN. Restrained Asia, revealed in bright sauces, and complemented by original dishes in the center of Perm (Russia, the Urals). Photography by Artemy Saranin
.
Heart touching moments found here, with respect to the beauty of the city and its people. Annual rings of trees increase with time. Every circle carries the story of the time, and is rooted in the memory of its surroundings. When combined together, they form aesthetic patterns, which embody the beauty of time. Taking “tree ring” as the concept, CCD turned MUSAE’S LAUREL GARDEN into a place that creates and records wonderful memories. Like a tree, it coexists with four seasons, silently watches people come and go, listens to and witnesses what happens under the tree, and records the stories here via its “annual rings”.
.
SUMMARY studio unveils the newest project using their prefab and modular building systems. The requirements for this project were boldly defined from the beginning: the construction should be fast, cost effective and changeable over time, which prompted the studio to use prefabricated elements and to leave parts of the project undefined, assuming the immediacy, flexibility and resources optimization as core themes. Photography by Fernando Guerra | FG+SG
.
A Space that brings in nature and inherits cultural memory. In Chinese culture, it’s always said that there is “earth” and “heaven” amidst mountains and rivers and the root of everything lie between square (fang) and round (yuan). With the “wheel” of the era moving forward, how do human habitats nowadays bring in landscape and natural things?
.
The design of the Spectris Innovation Center Porto by Studium facilities was presented as a self-inflicted exercise. The lack of referential context, caused by the decision to expand one of the existing building’s bodies to a completely inert attached warehouse space, was the starting point for the study of the interior occupation and an exterior building, as well as for the design and functional dynamics between the multiple contact spaces of both lots. Photography by Ivo Tavares Studio.

Porto HBK Innovation do atelier de arquitetura Studium Creative Studio com fotografia de arquitetura Ivo Tavares Studio
.
The ScandinavianFlokk group, in cooperation with the Polish manufacturerProfm, has just opened its frst Polish showroom in Warsaw, designed by a team of architects from the mode:lina™ studio. Photography by Patryk Lewiński
.
Some people say “If the West Lake is the symbol of Hangzhou City, the Grand Canal is definitely the essence.” Comparing to the alluring and famous West Lake, the Grand Canal that flows quietly for ages seems more representative of the locals’ daily life.
.
TRA is an ‘interactive device’ designed by CMQ architettura which questions the traditional living habits, offering an alternative way of inhabiting a domestic space of an historical Milanese building of the early twentieth century. TRA, in particular, is a project which allows the conversion of an apartment into a polyfunctional space: an office, which hosts a local communication agency able to integrate the main living functions and facilities to be rented eventually as a B&B for short-term periods. Photography by Elisa Galluzzo
.