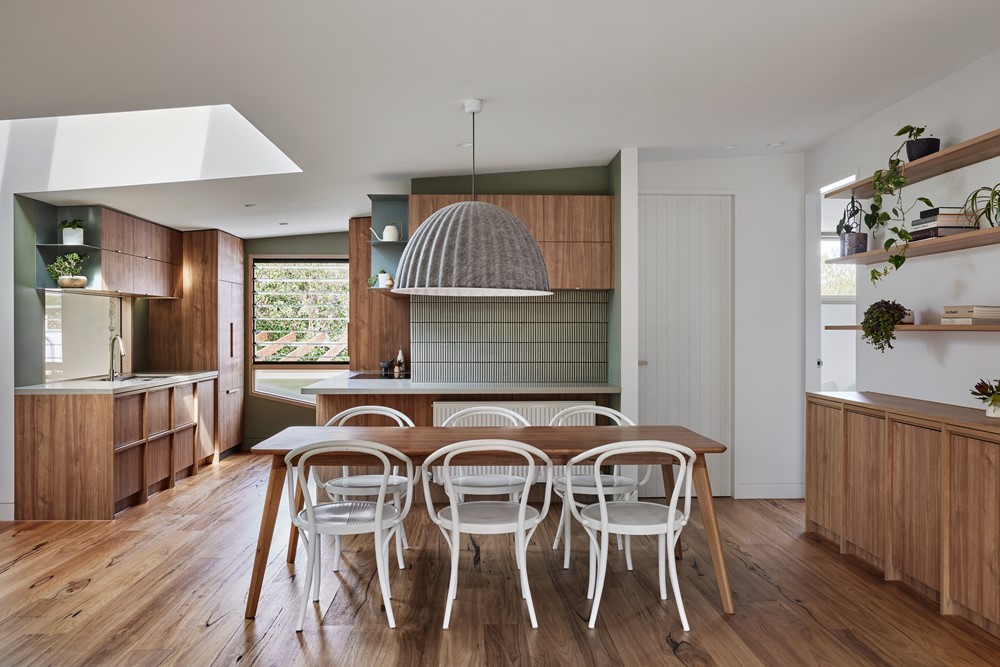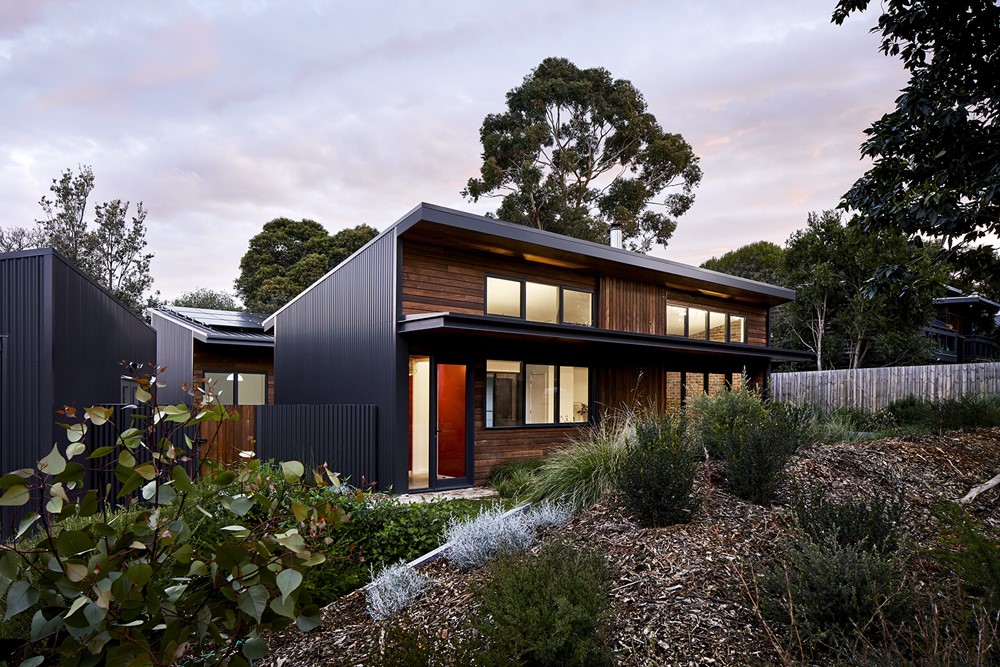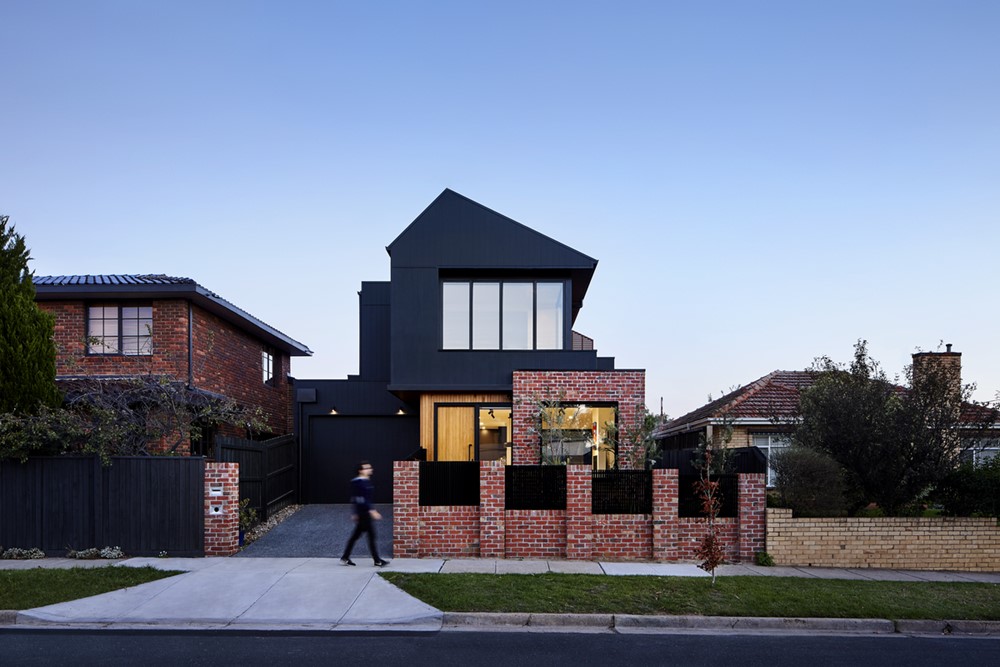The Nest is a project designed by Atlas Architects. Situated along the coastal foreshore of Inverloch surf beach, this 7.4 star energy efficient home represents a lifestyle change for our clients. Having recently purchased the site which contained a tired beach shack, we were engaged to renovate, extend and reimagine this family home. Our clients were seeking a peaceful dwelling, integrated into the beautiful surrounding landscape. We’ve called this project The Nest given its nestled-among-the-trees feel, and from its location near the stunning Eagles Nest beach on the Bunurong Marine National Park. Photography by Tess Kelly.
Tag Archives: Atlas Architects
Seascape by Atlas Architects
Seascape is a project designed by Atlas Architects. Situated in the coastal town of Balnarring, this family home embodies the environment and lifestyle of the Mornington Peninsula. Blending in with its bushy site, the structure’s corrugated iron and timber cladding reference the Australian coastal vernacular. Environmental sustainability is addressed through large north-facing openings and reverse brick veneer construction. Generous front and rear gardens provide room for diverse activities. A central courtyard completes a hierarchy of outdoor spaces, connecting interior functions with the external environment. Photography by Tess Kelly.
.
Seascape by Atlas Architects
Seascape is a project designed by Atlas Architects. Situated in the coastal town of Balnarring, this family home embodies the environment and lifestyle of the Mornington Peninsula. Blending in with its bushy site, the structure’s corrugated iron and timber cladding reference the Australian coastal vernacular. Environmental sustainability is addressed through large north-facing openings and reverse brick veneer construction. Generous front and rear gardens provide room for diverse activities. A central courtyard completes a hierarchy of outdoor spaces, connecting interior functions with the external environment. Photography by Tess Kelly.
.
Brodecky House by Atlas Architects
This new double story residence designed by Atlas Architects is designed for accessibility on the ground floor and amplifying the living zone on a narrow lot size. The planning is spatially efficient to accommodate the restrictive site conditions and controls while maximising the dwellings amenity. Photography by Tess Kelly




