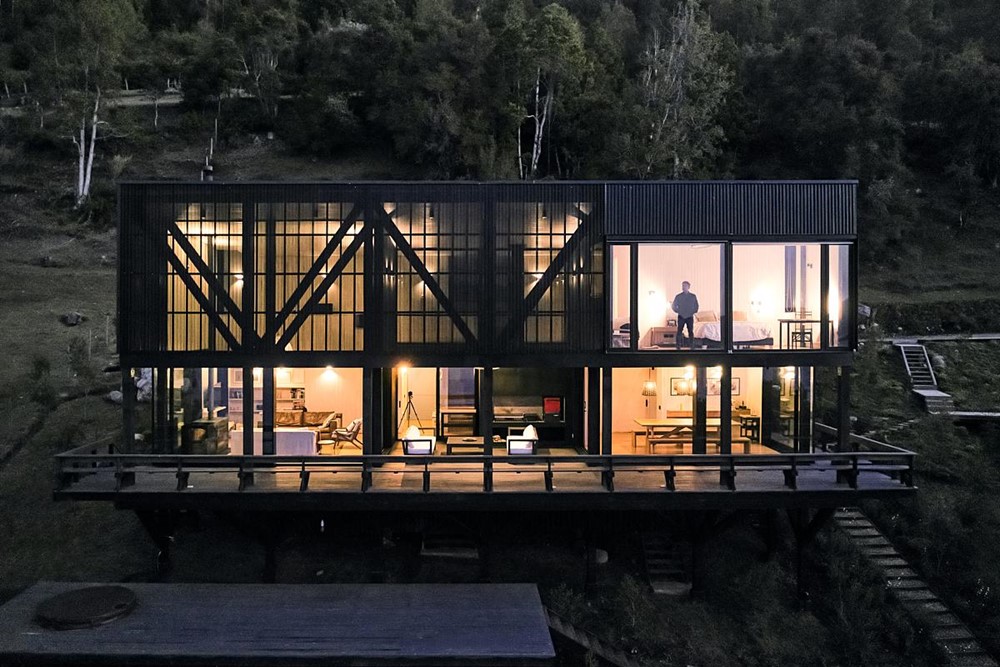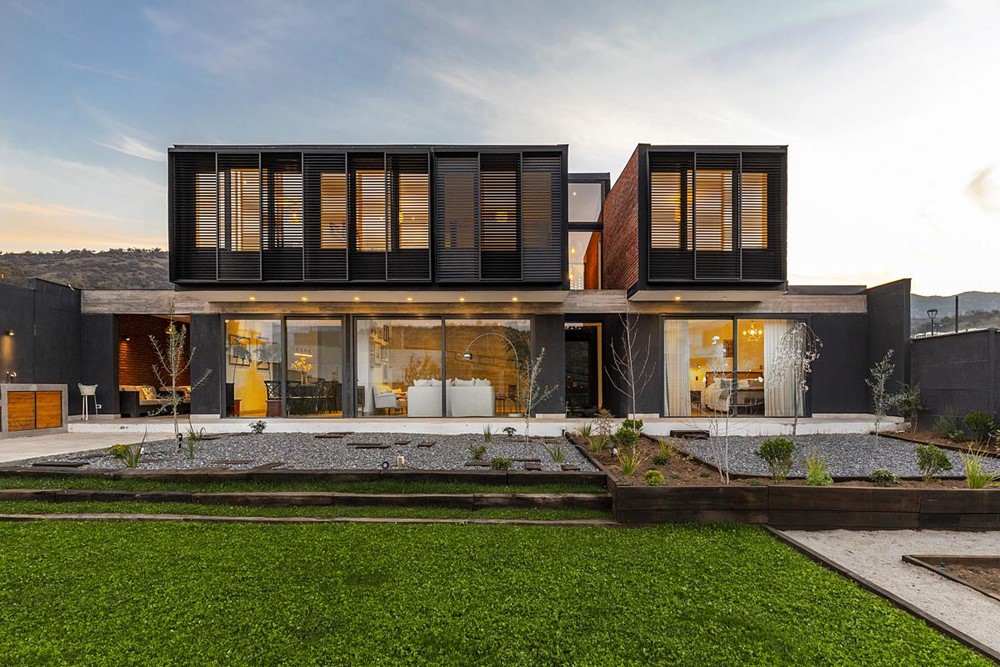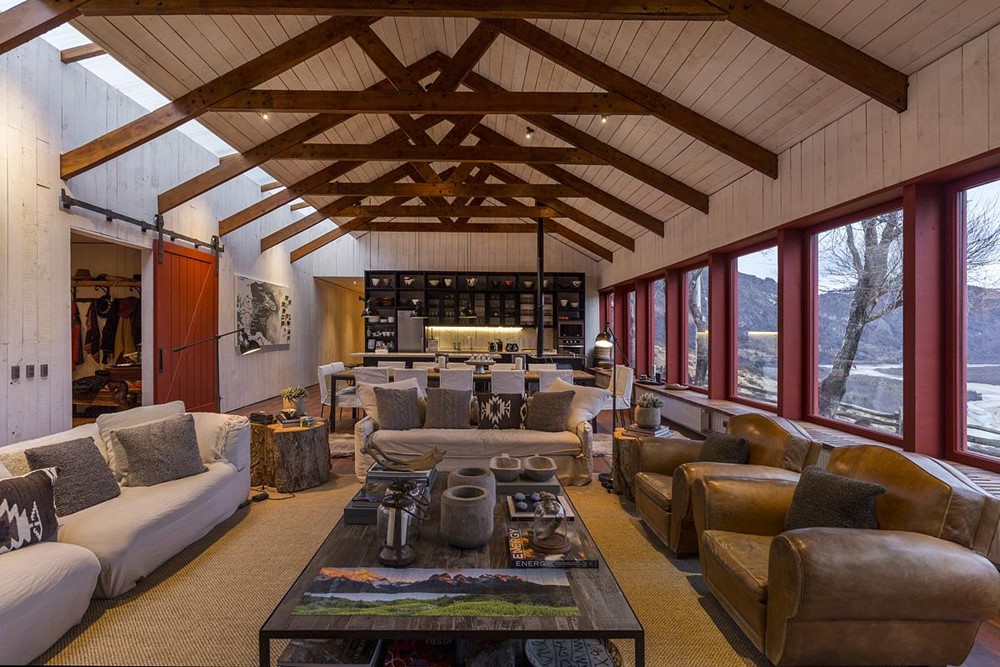BB House is a project designed by elton_léniz arquitectos. In a private urbanization of five lots in front of Lake Calafquén and the Villarrica Volcano in southern Chile, this compact house sits almost like a container, on a wooden structure with minimal intervention in the terrain and the slope. The narrow proportion of the site suggested a small, vertical design that would allow maximizing unobstructed views of the impressive geography while freeing up as much space as possible between neighboring buildings. Photography by estudiopalma.
.



