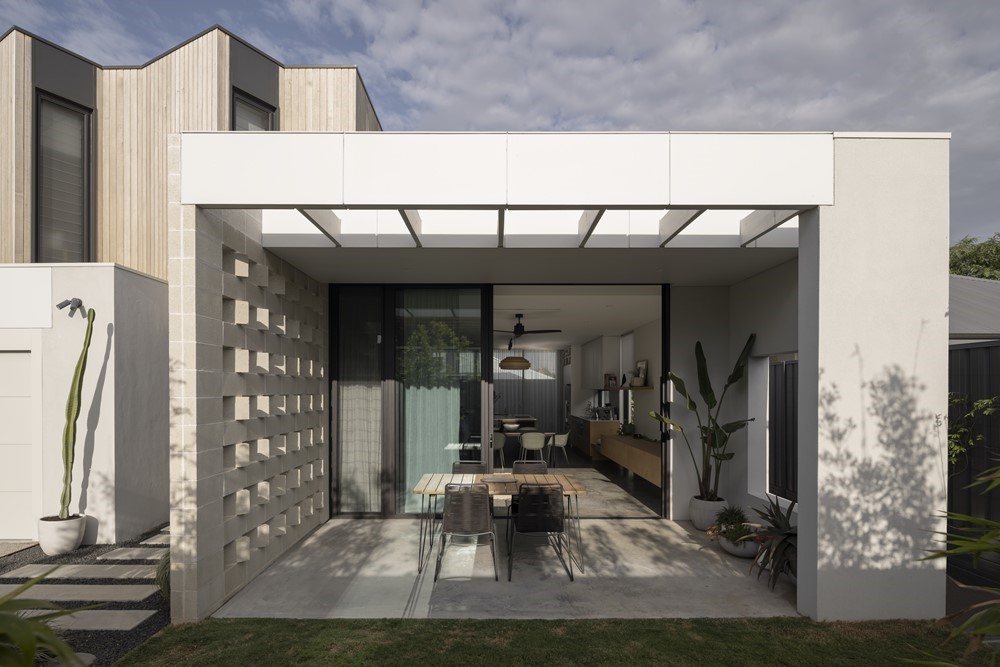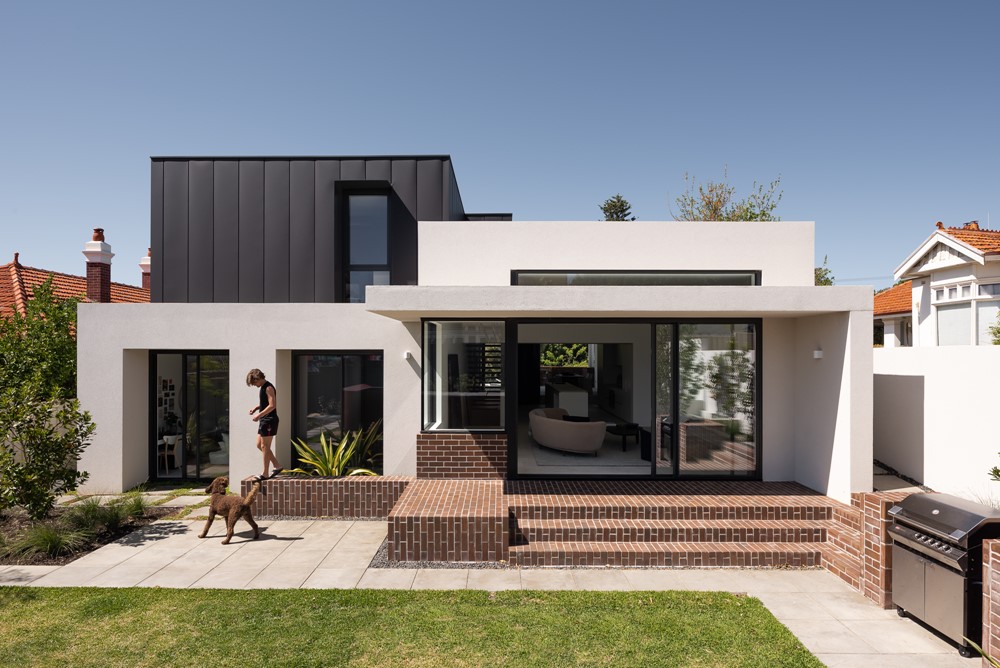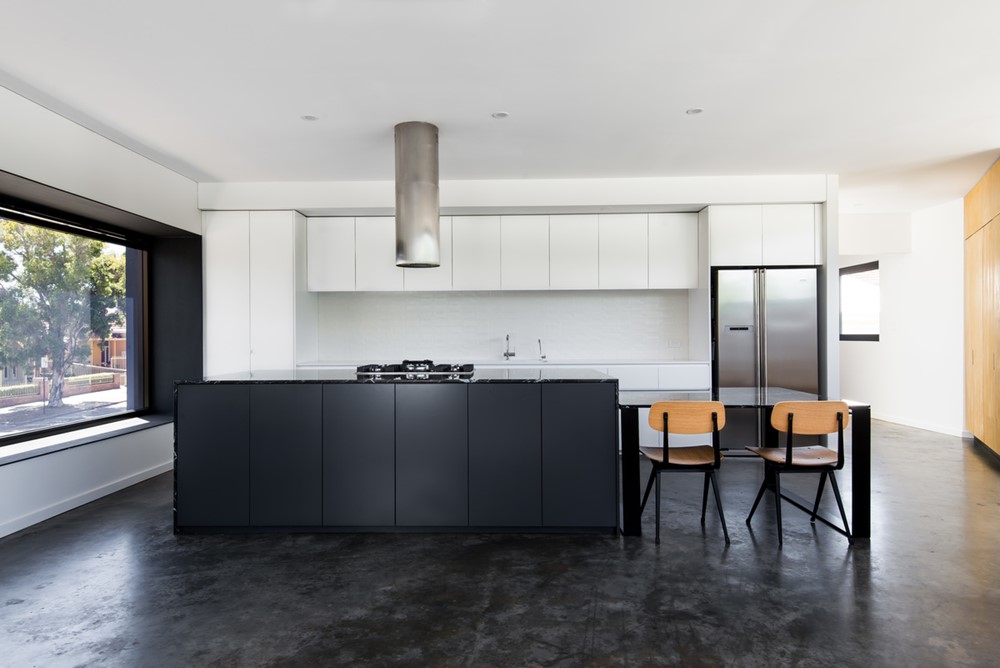The Strand is a project designed by Robeson Architects. Unlike the majority of medium density infill in Perth, The Strand aims to maximise outdoor space and reduce the impact of the urban heat island effect. Much of Perth’s Urban infill has little regard to the site, orientation and the homes seek to maximise the footprint. This approach creates hot homes with dark outdoor living areas. However the Strand was designed around north facing livings areas, and reducing the ground floor footprint to maximise garden spaces. Photography by Dion Robeson.
Tag Archives: Robeson Architects
Hyde Park House by Robeson Architects
Hyde Park House is a project designed by Robeson Architects. Situated on a busy street, the Hyde Park House seeks to maximise views to both the leafy Hyde Park across the road and the city skyline beyond, whilst maintaining the privacy of the family. Whilst not strictly a ‘heritage control zone’, both neighbouring properties had character homes on them, and the local council was very prescriptive and unyielding when it came to permitted external materials, street setbacks and building forms. The challenge was to design a home that was not ‘faux heritage’, but was rather a contemporary interpretation that fit in the streetscape, and suited the unique needs of the family. Photography by Dion Robeson.
Subiaco House by Robeson Architects
Subiaco House designed by Robeson Architects is an inner-city retreat for a couple who travel often and plan to stay-put in this leafy suburb for a good while. With three split ground-floor levels falling with the contours of the site, this courtyard home centres around pulling in the northern light and capturing view of the stunning nearby trees. Photography by Dion Robeson
Triangle House by Robeson Architects
Triangle House designed by Robeson Architects is the architects own home, built on a 180m2 triangular lot. This challenging site also has the busy Vincent Street to its north, and a 1.5m sewer easement to the rear boundary. Regardless, this prime location is wedged between Hyde Park and bustling Beaufort Street, and just a few kilo-meters from Perth. Photography by Dion Robeson.




