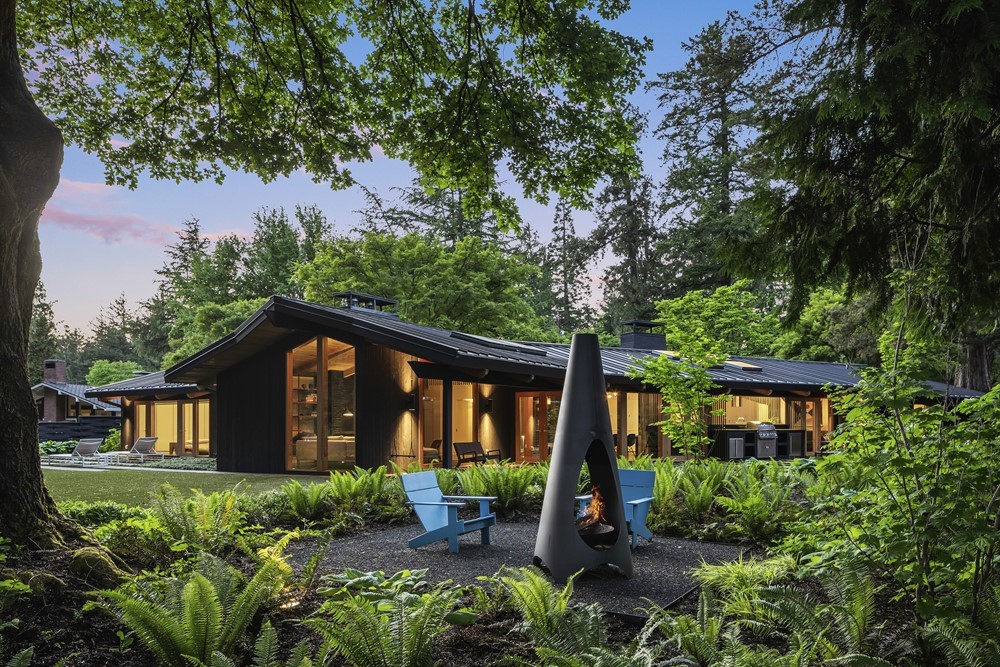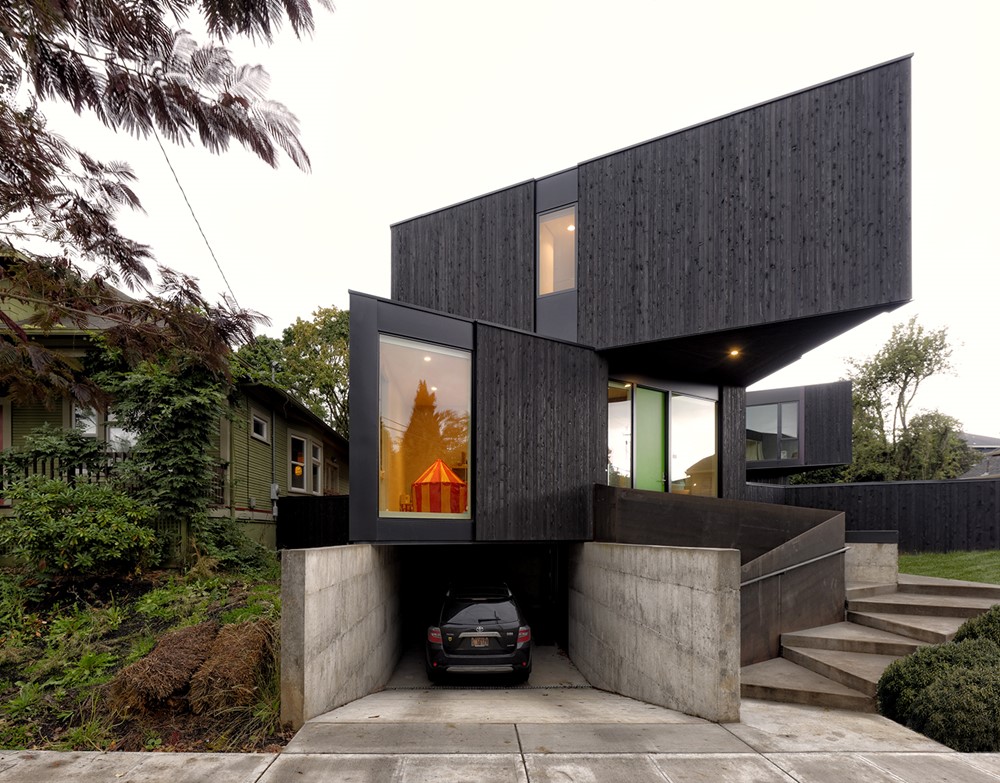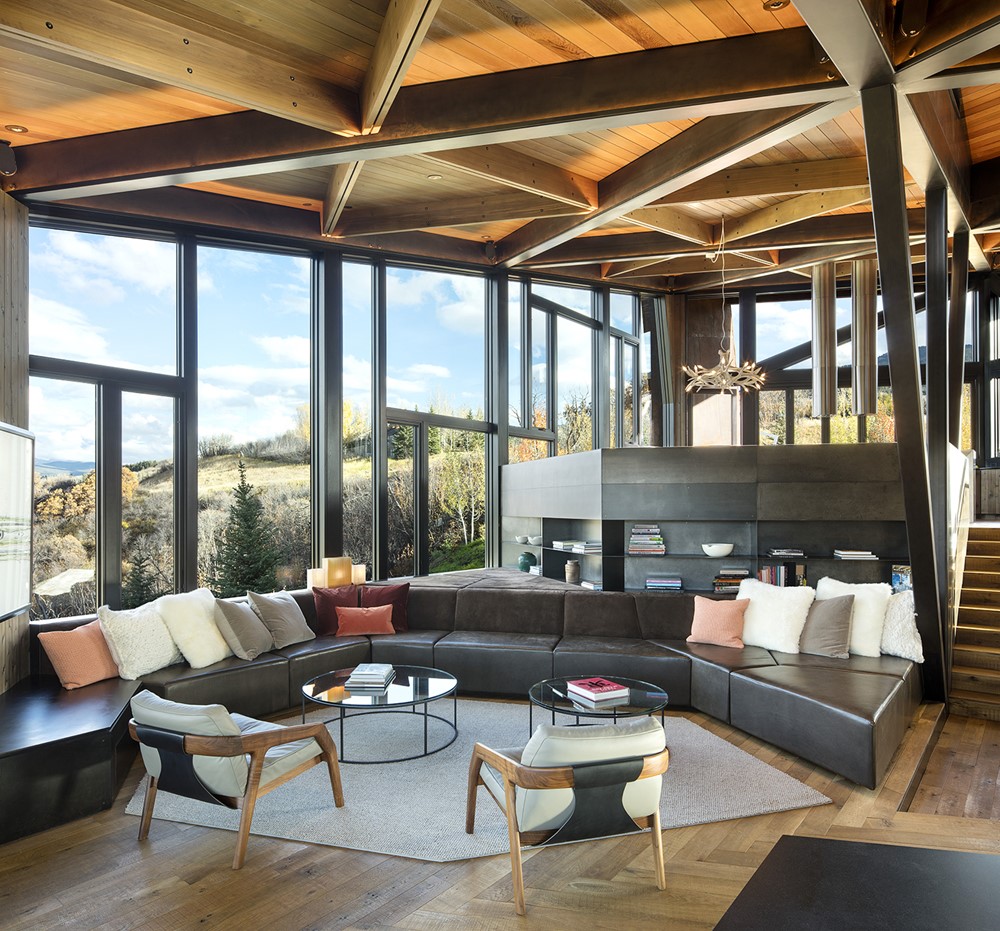Seehafer Residence is a project designed by Skylab. Nestled in a lush Pacific Northwest wooded landscape this 1954 home renovation included maintaining the primary structure of the house with a full re-envisioning of the spaces of daily life. Photography by Caleb Vandermeer.
Tag Archives: Skylab
Leave a reply
Taft by Skylab
The Taft is a 3,930-square-foot, two-story, open plan house designed and built using HOMB, a prefabricated modular system developed by Skylab in collaboration with MethodHomes. The system provides an alternative to the typical time-consuming process of conventional site construction while also minimizing waste through precision prefabrication. Photography by Michael Cogliantry and Jeff Van Bergen.
.
Owl Creek Ski House by Skylab
Owl Creek Ski House is a project designed by Skylab. Perched on the hillside, with panoramic views of Snowmass Mountain, the Owl Creek residence was built on the idea that a physical place can deepen the connections between friends, families and the natural world. Photography by Robert Reck, Stephen Miller, Jeremy Bittermann.
.



