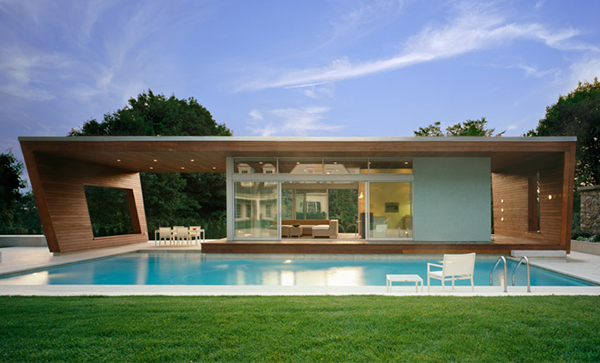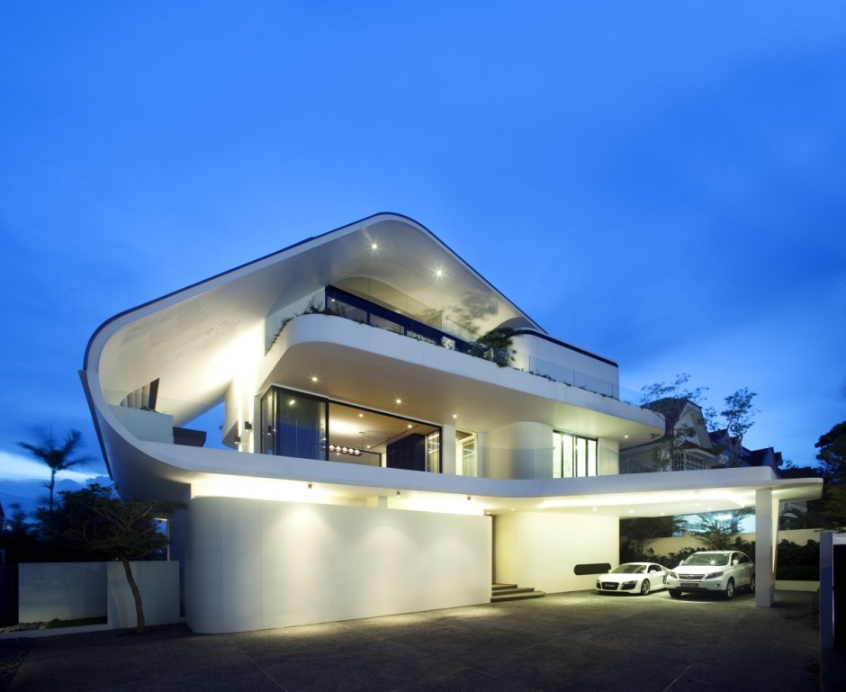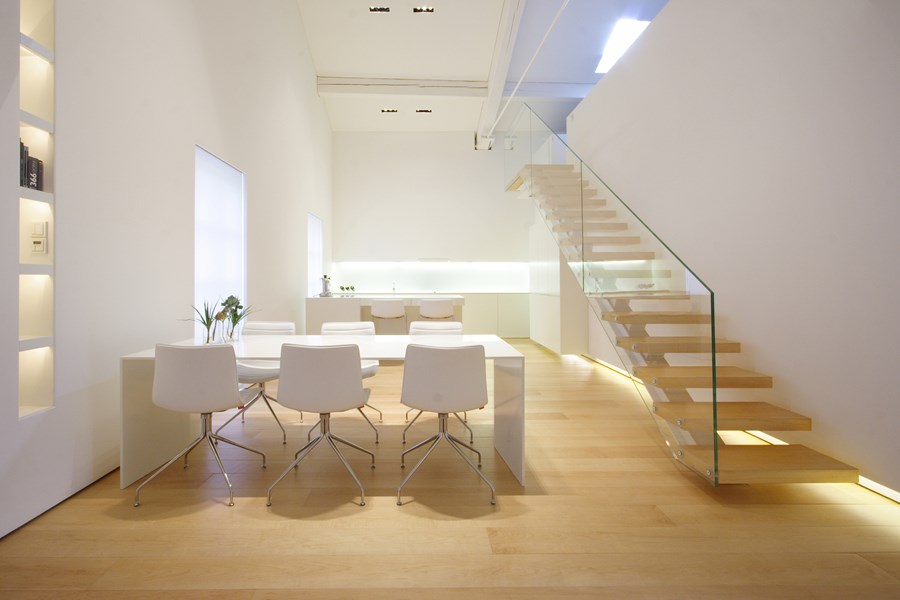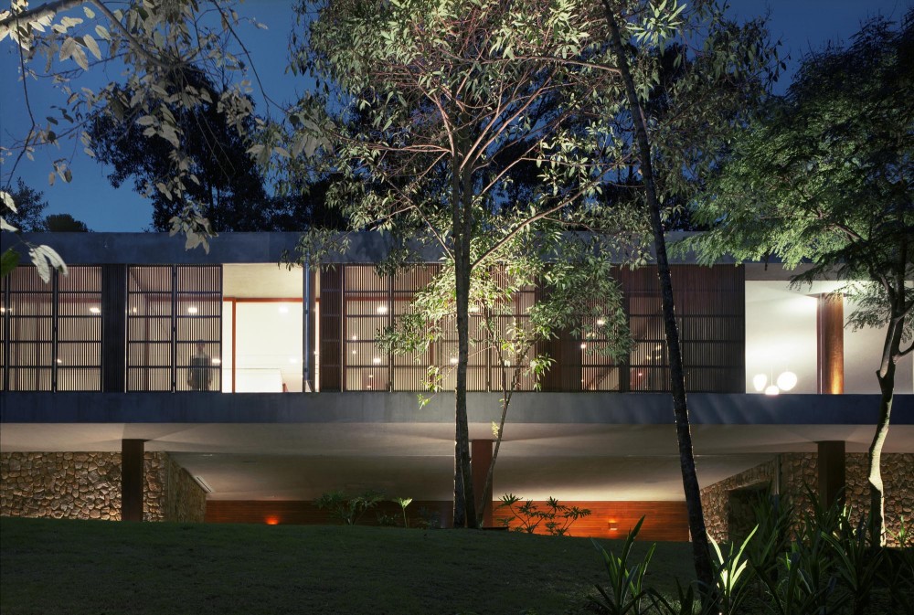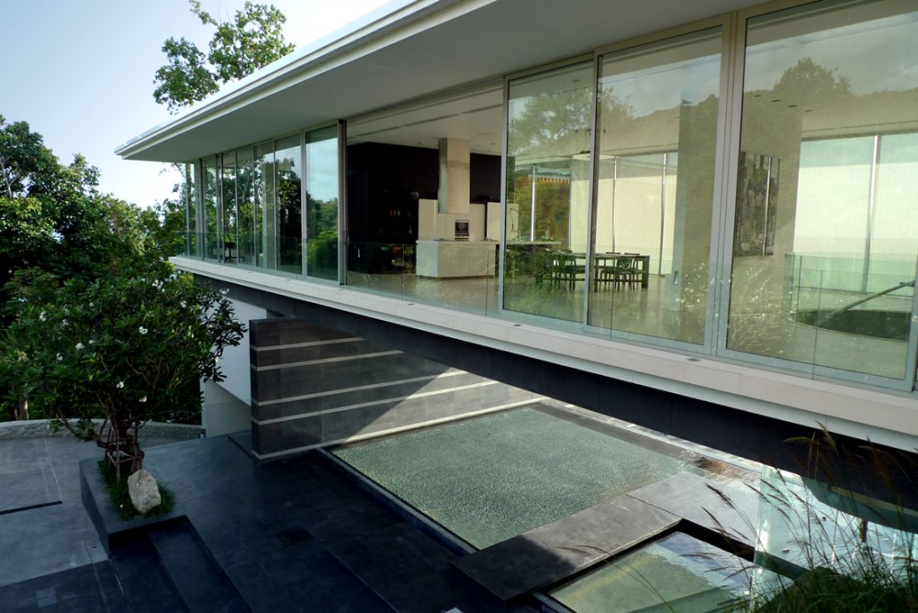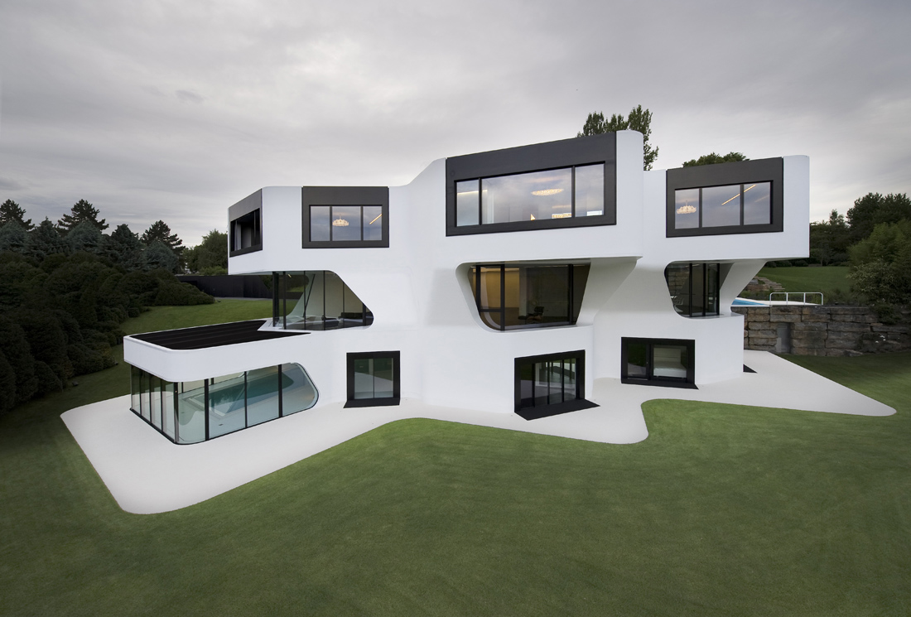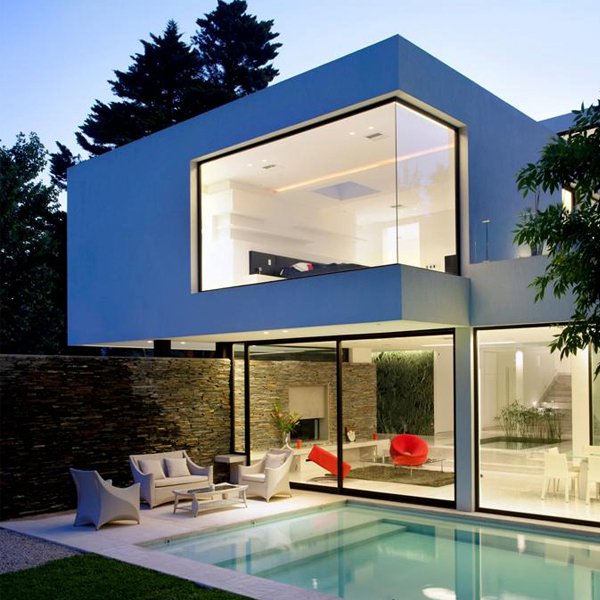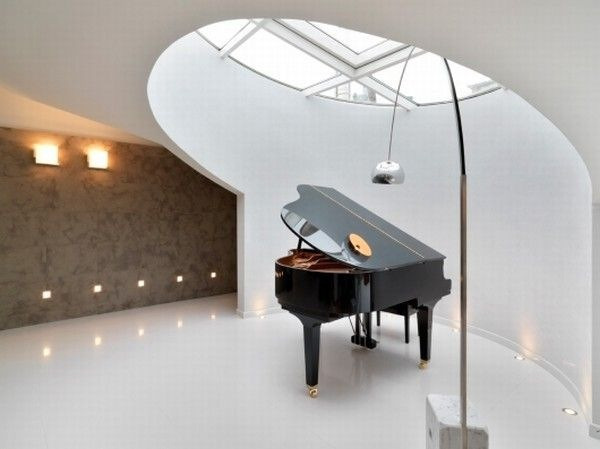It may be a pool house, but this cool 364m2 suburban Connecticut home could easily be the abode of choice. Designed by forward-thinking New York-based Hariri & Hariri Architecture, the Wilton Pool House idea is based on the principles of modern minimalism and a strong connection to nature. The pool house architecture is characterized by a long, angular archway of rich, Brazilian walnut wood that runs the length of the pool and folds over an outdoor seating area. The archway provides protection from the sun when lounging, swimming, or enjoying an al fresco meal.
Glass walls enclose the main living areas, which contains a kitchen, bar, bathroom and a small terrace. Enjoy the pictures by Hariri & Hariri Architecture
Monthly Archives: September 2011
Ninety7 by Aamer Architects
Magnificent views towards the city from atop Siglap Hill inspired the design. Master and family room are placed on the third level having the best views. Living and Dining on the second level, connected with external verandahs / terraces that flow upwards and fold into the roof form with deep overhangs for sufficient shade and channeling the breeze through the whole house. Two resort style ‘Cabana’ bedrooms are located on the ground level by the pool with a large open/covered terrace for poolside parties. A sculptural metal ‘drum’ anchors the ‘ship’ to the ground and houses the toilet/shower and barbeque pantry. Roof gardens and timber decks provide added insulation from the sun. By Aamer Architects.
Como Loft, by JM Architecture
When an old monastery located around the city of Como, Italy, was being remodelled and converted into a residential complex, two adjacent units have been connected to form this duplex apartment. The shape of the original units is clearly enhanced by the different pitched ceiling direction as well as by their different heights. The main idea was to keep the shell intact, maintaining the entire length of the unit open and invading the space minimally. By JM Architecture.
BR House by Marcio Kogan.
Architects: Marcio Kogan
Co-author: Bruno Gomes
Project architects: Beatriz Meyer, Carolina Castroviejo, Eduardo Chalabi, Eduardo Glycerio, Gabriel Kogan, Lair Reis, Luciana Antunes, Maria Cristina Motta, Mariana simas, Oswaldo Pessano, Renata Furlanetto, Samanta Cafardo, Suzana Glogowski
Interior design: Diana radomysler, Marcio kogan
Location: Rio de Janeiro, Brazil
Project area: 6,820 sqm
Project year: 2002 – 2004
Photographs: Nelson Kon
Villa Mayavee by Tierra Design
Located on a dramatic site, which starts high on a natural ridge and slopes toward to ocean. The house has been conceived of as a relaxing retreat for its owners with an emphasis on entertaining guests.
Architect: Tierra Design
Location: Phuket,Thailand
Project Manager: Euranda
Project Team: Martin Palleros , Steven Postmus, Ryan de Winnaar, Amornrat Pongpisitsakul, Varissa Srisataporn
Structural Engineering: Warnes Associate.
M&E Engineering: Ove Arup (Thailand) Ltd
Lighting Designer: DJCoaliton
General Contractor: DCM Solutions ltd. & S. Charoenkhongkiat ltd., part.
Project Area: 3200 sqm.
Project Year: 2009
Photographs: Chonnasit Sundaranu
Dupli Casa by J. Mayer H. Architects
The geometry of the Dupli.Casa is based on the footprint of the house that previously was located on the site, originally built in 1984 and with many extensions and modifications since then. The new building echoes the “family archeology” by duplication and rotation. Lifted up, it creates a semi-public space on ground level between two layers of discretion. The spatial configuration of the villa performs a sophisticated connection between inside and outside and offers spectacular views onto the old town of Marbach and the German national literature archive on the other side of the Neckar valley.
Black House by Andres Remy Arquitecto
Architects: Andres Remy Arquitectos
Location: Buenos Aires, Argentina
Project Team: Andres Remy, Hernan Pardillos, Julieta Rafel, Carlos Arellano, Gisela Colombo
Construction Management: Andres Remy & Hernan Pardillos Associated
Structural Engineering: Claudio Gonzalez
Project Area: 330 sqm
Project Year: 2007
Rounded loft, by A1 architects
Back Carrara House
Located on an irregular lot, the house sits at the back of the lot and is parallel to one of the streets to open the best orientation and capture the best views. The idea of this journey was to discover the entrance as we follow the exterior stone wall. The rustic and crafted stone defines and separates the entry zones from the living spaces and is inside and outside, proposing a counterpoint to the pure white that dominates the inside of the house.
Attic House By Studio Damilano
This 240sqm spacious attic apartment and living space renovation project is a make-over of an old attic space in a property built in 1910 in Northern Italy. Designed by Studio Damilano, this attic apartment is a perfect place for young professional couple or anyone who loves apartment with modern serene space. The architects have created an attic apartment space that embraces the oddness of the shape of the walls and incorporates them into the design and functionality of the property.
