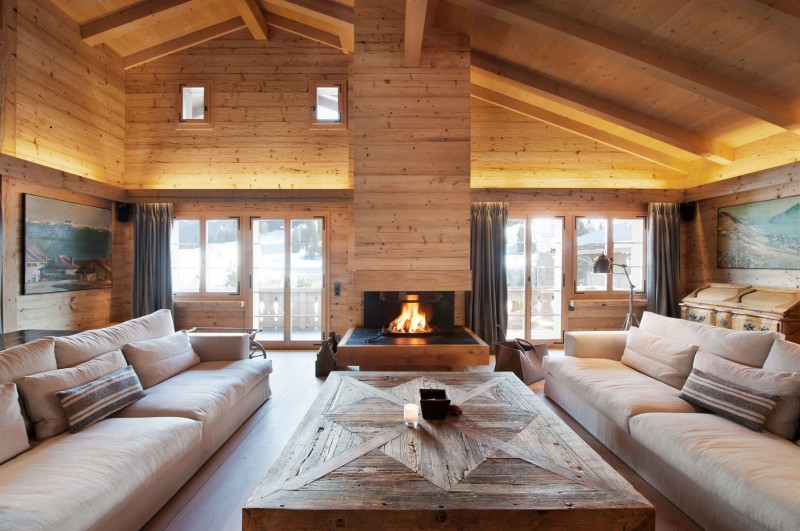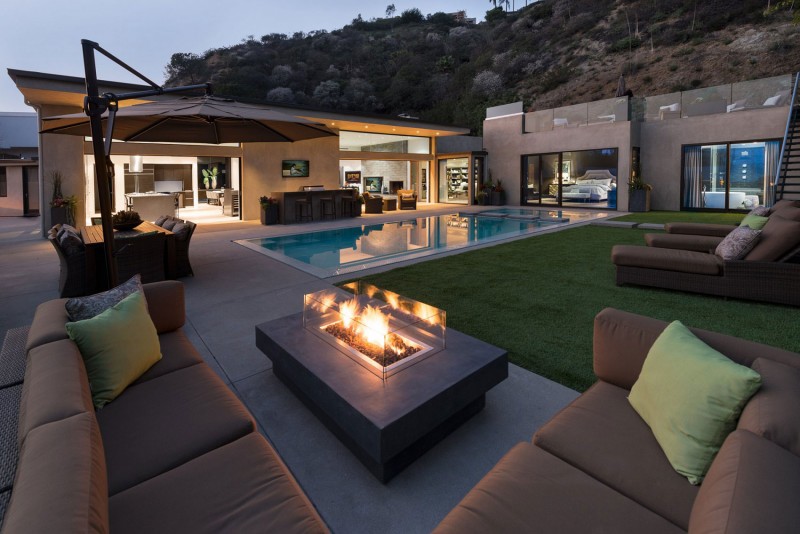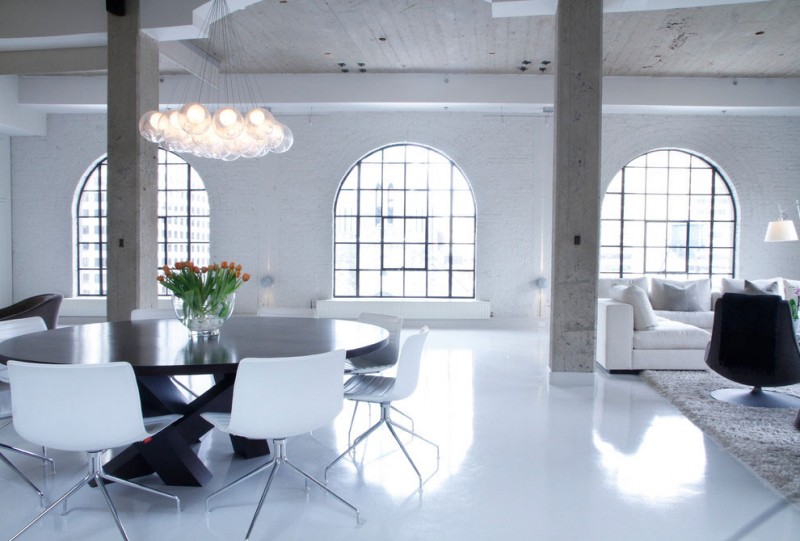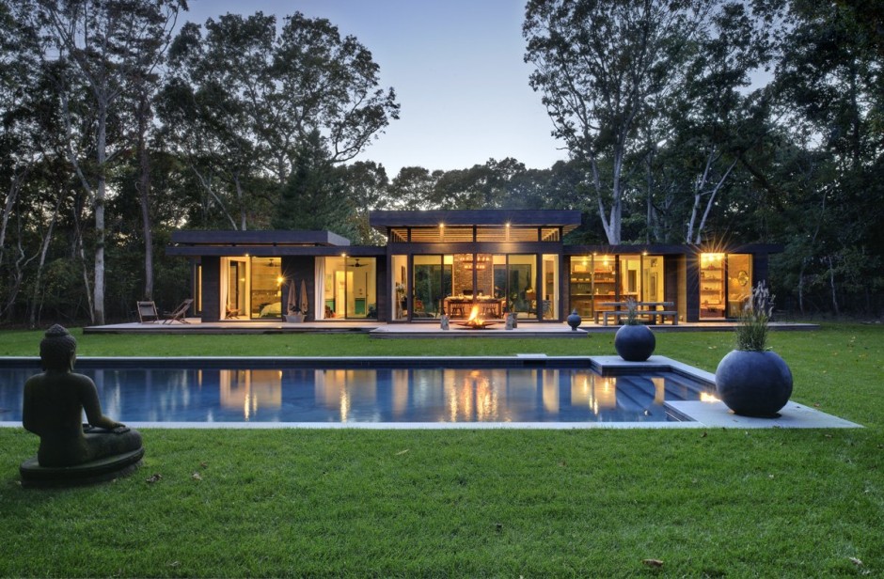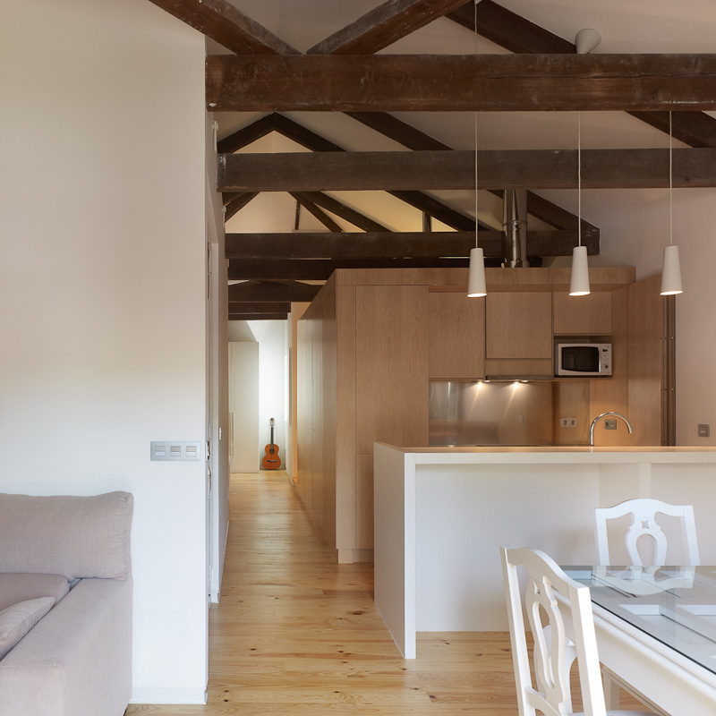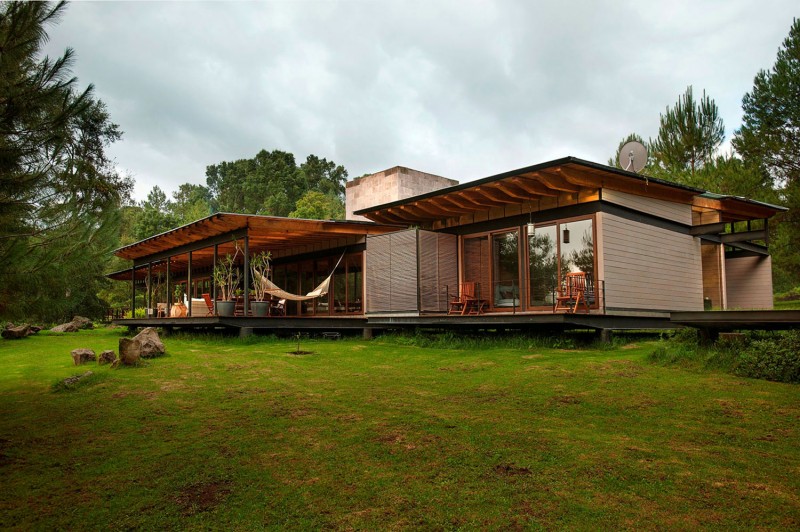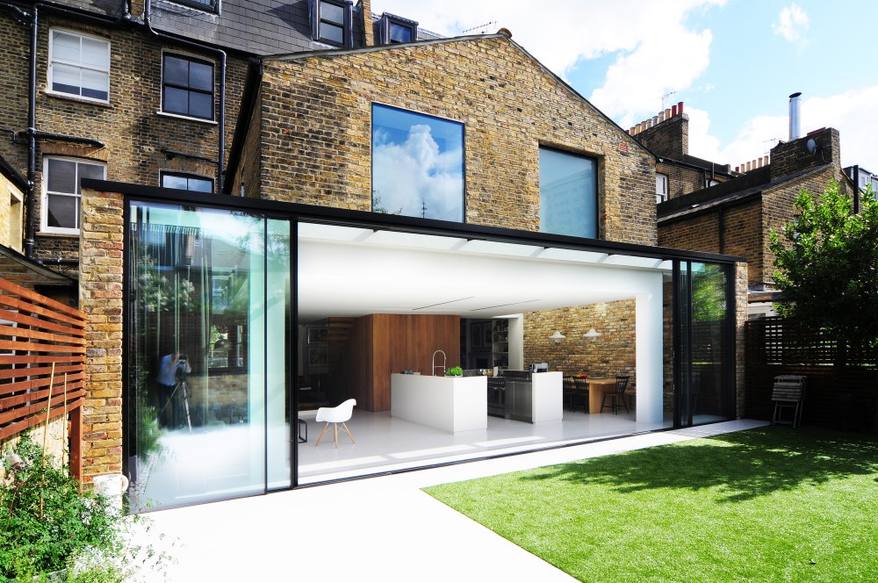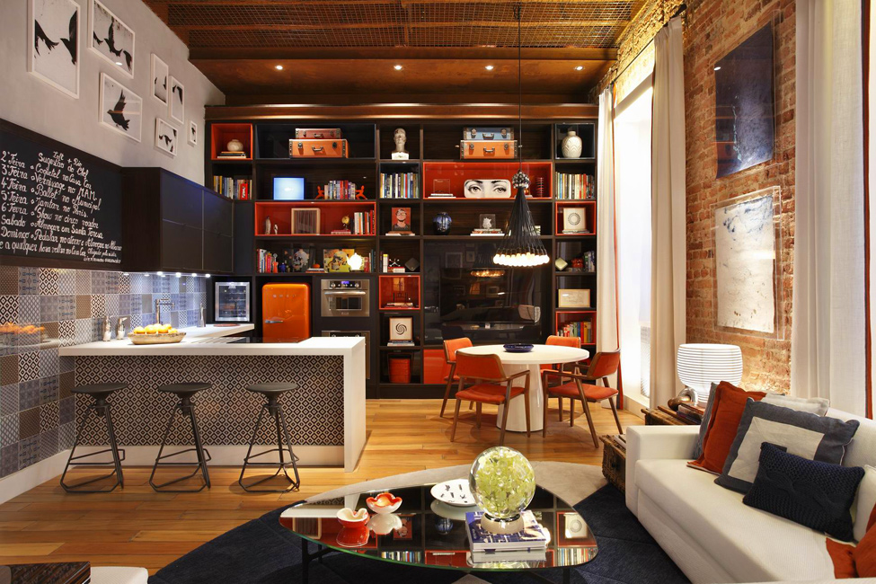Chalet Gstaad is located in Switzerland and was designed by Ardesia Design. Designed by Laurence Rouveure of Ardesia Design and Amaldi Neder Architects this 380 Sq. M. beauty of a chalet combines the best in straight lines and traditional lodge coziness. Photos by Ardesia Design.
Tag Archives: cucina
Wallace Ridge by Whipple Russell Architects.
The Wallace Ridge house, designed by Whipple Russell Architects is located in Trousdale Estates region of Beverly Hills, California.
Chic Montreal Penthouse by Julie Charbonneau.
This chic penthouse is situated in Montreal, Quebec, Canada, and is the personal residence of the interior designer Julie Charbonneau. Its broad open area and trendy brick walls are enhanced by the huge windows that let an abundant volume of normal light in and tastefully picked decorative equipment. Photos by: Esther Hershcovich.
Robins Way House by Bates Masi Architects.
Bates Masi Architects have designed the Robins Way House located in Amagansett, New York.
Principe’s house by u+a arquitectura for a young couple.
Ranch by Galeazzo Design.
Casa San Sen by Alejandro Sánchez García Arquitectos.
Alejandro Sánchez García Arquitectos realized Casa San Sen in Valle de Bravo, México. Photos by: Jaime Navarro.
The Pender Harbour House, Canada.
This modern residence listed by Jamie J. MacDougall is in British Columbia, Canada, on a generously-sized lot of 613 square meters. With extensive views of the natural shoreline and neighboring forest, the residence is an oasis of tranquility for its inhabitants. Its jaw-dropping purchasing price of $20 million hints the project’s opulence and modern features.
HomeMade by Bureau de Change Design Office.
HomeMade is 2012 renovation project by Bureau de Change Design Office located in London, UK.
Casa Cor, loft by Luiz Fernando Grabowsky.
Brazilian interior designer Luiz Fernando Grabowsky showed how versatile can even be confined. This is not a real loft, but only installation, prepared specially for the exhibition Casa Cor Rio de Janeiro. Within just one room designer managed to arrange the bedroom, living room and kitchen. Industrial-style elements include high ceilings, brick walls and wooden floors. Color solution is a combination of the dominant brown and orange shades that perfectly match each other, creating an atmosphere of warmth and coziness. And many bizarre details of the interior is decorated room, giving it a friendly character.
