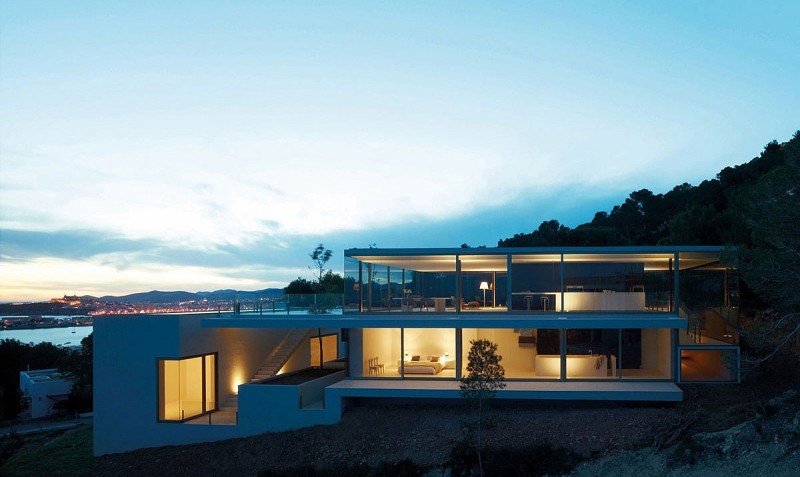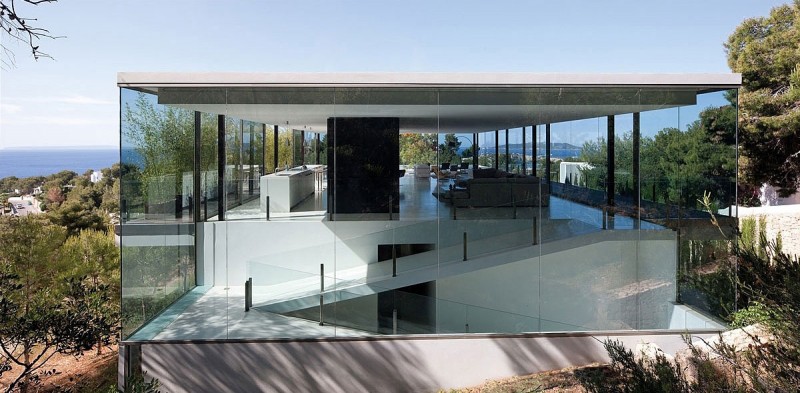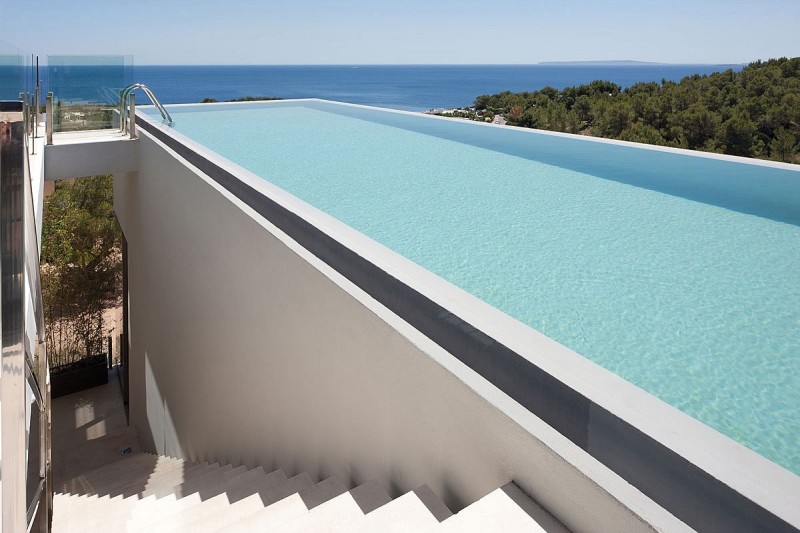CAN MANA house was designed by Atelier d’Architecture Bruno Erpicum & Partners and is located in the Baleares, Spain.
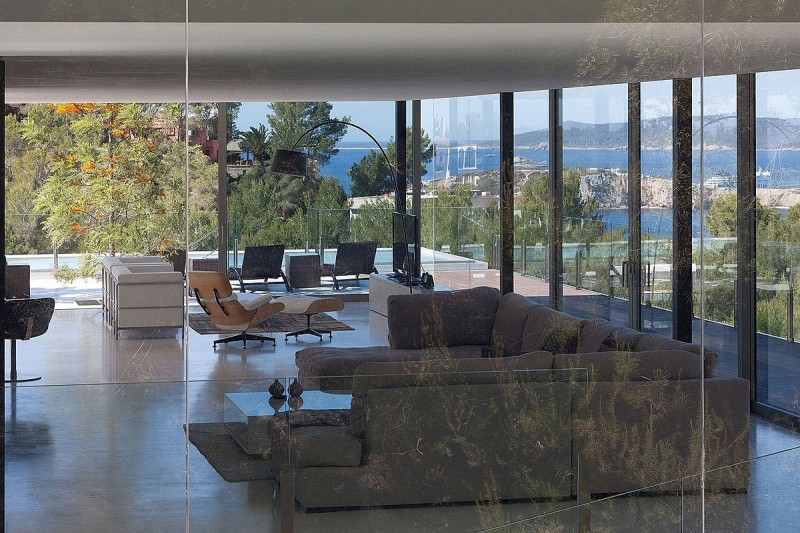
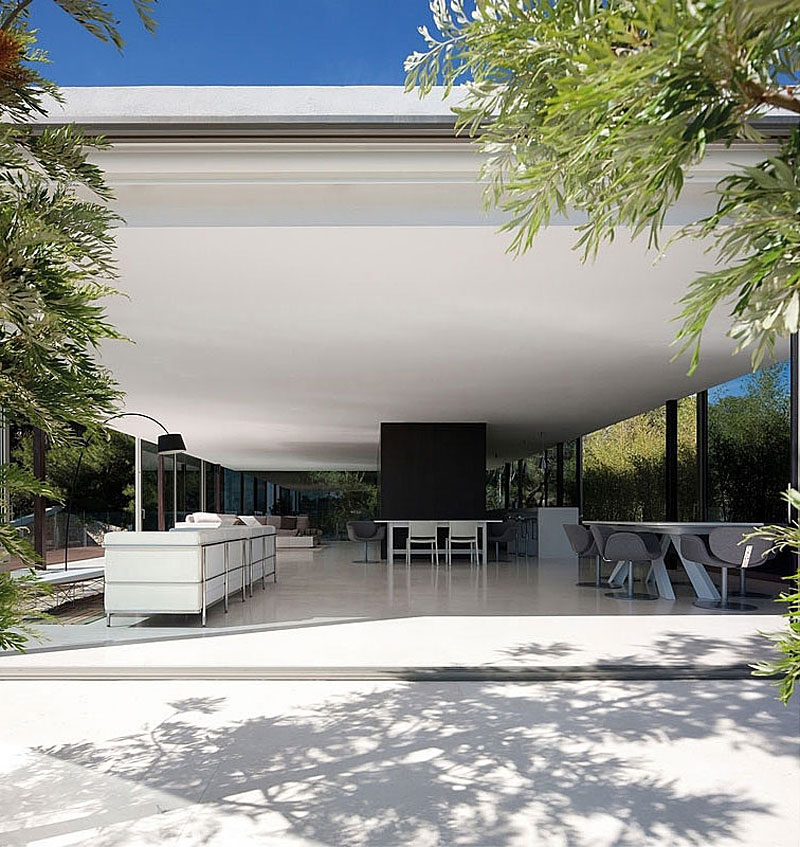
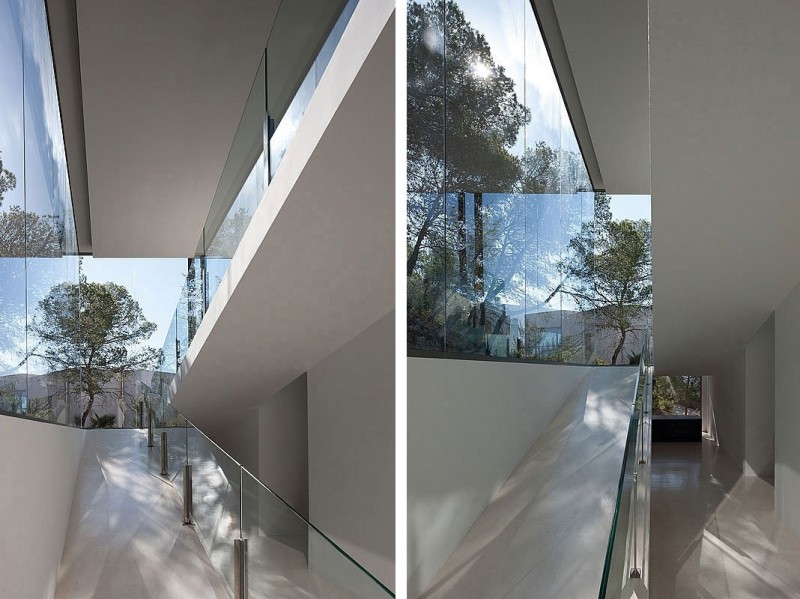
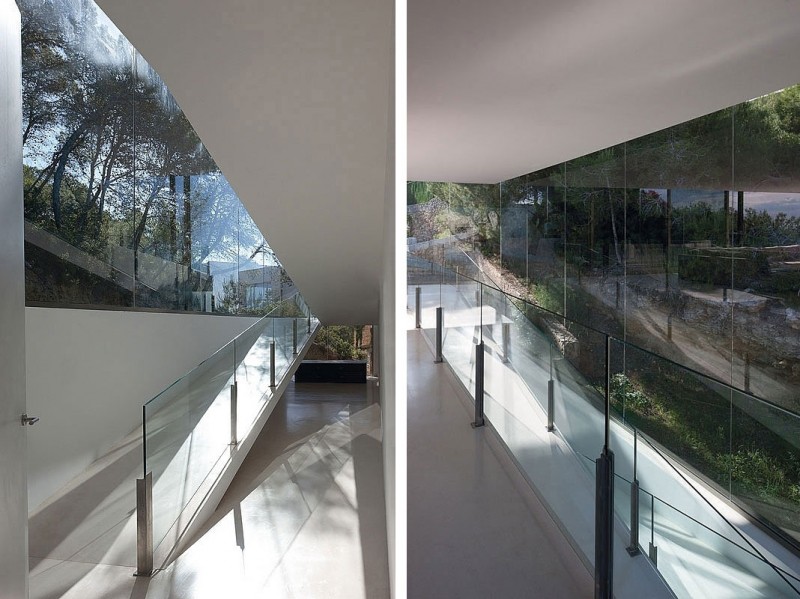
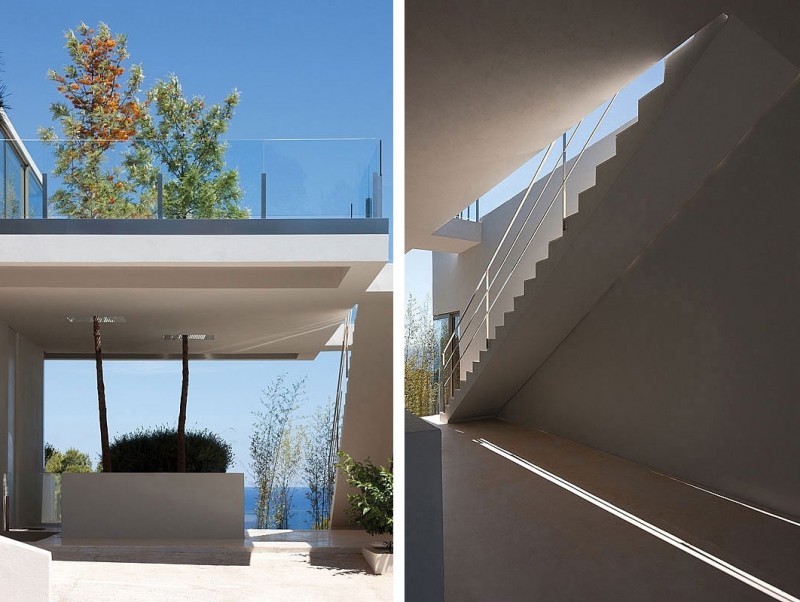
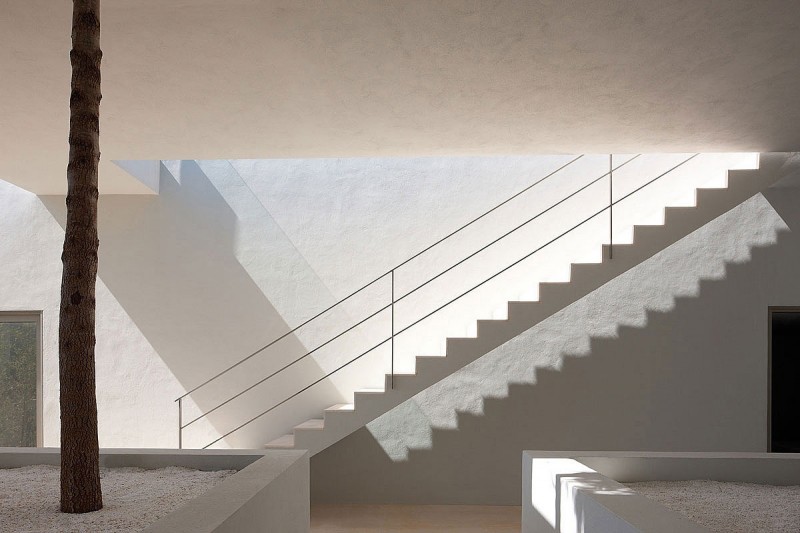

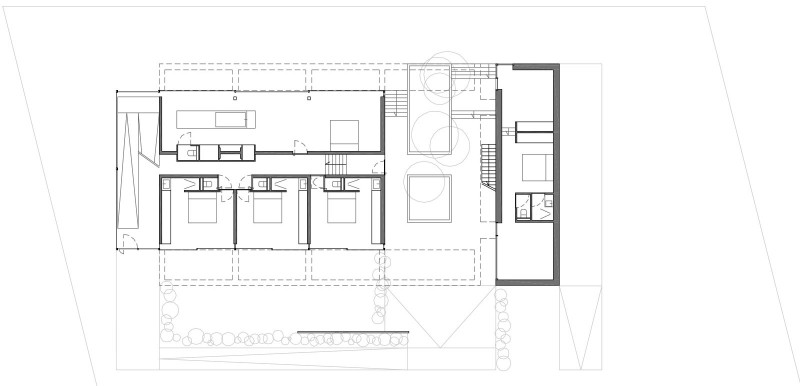
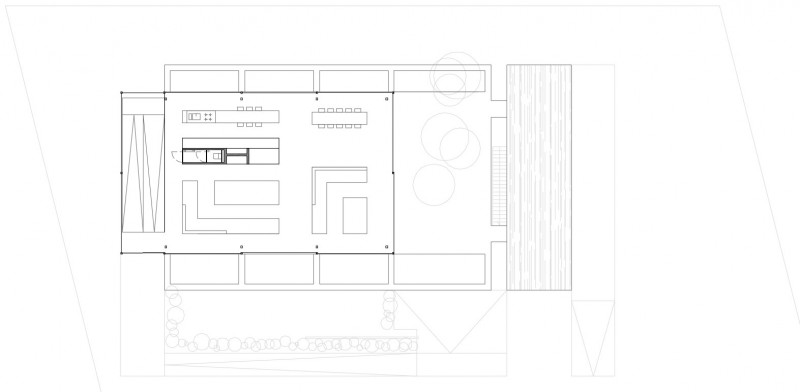 Nature lays down the law. Its wonderful setting dominates, walls become plate glass windows. Light guides us. Trees creep through construction.The pool is soon a feature of the countryside. The liquid element connects us with the sea. Beyond, the story of the house ends on an untouchable horizon, like all other stories.
Nature lays down the law. Its wonderful setting dominates, walls become plate glass windows. Light guides us. Trees creep through construction.The pool is soon a feature of the countryside. The liquid element connects us with the sea. Beyond, the story of the house ends on an untouchable horizon, like all other stories.A butterfly conservatory, the key thrown away: a space defined by the transparency of the windows, an infinite space where thoughts take flight at the whim of imagination.
Photographs: Jean Luc Laloux.
