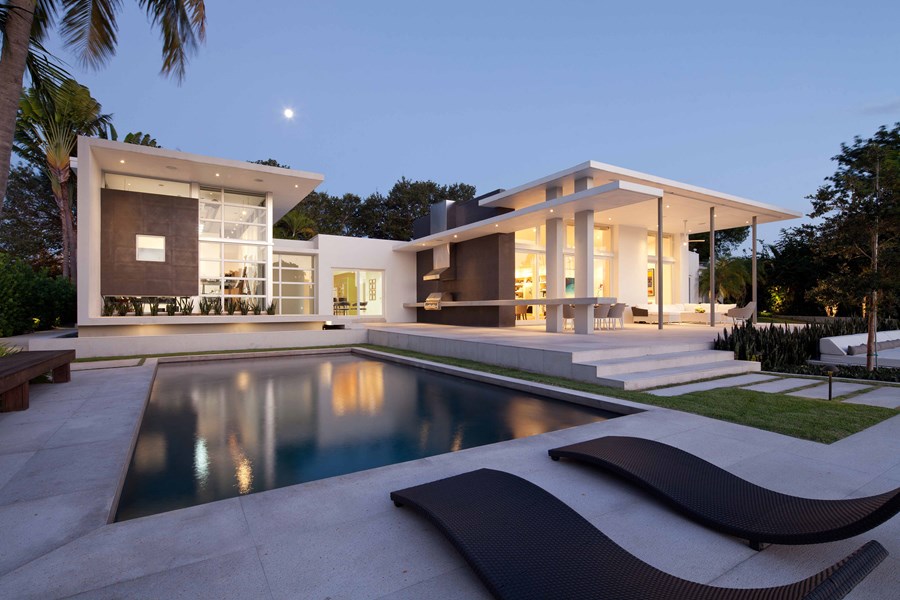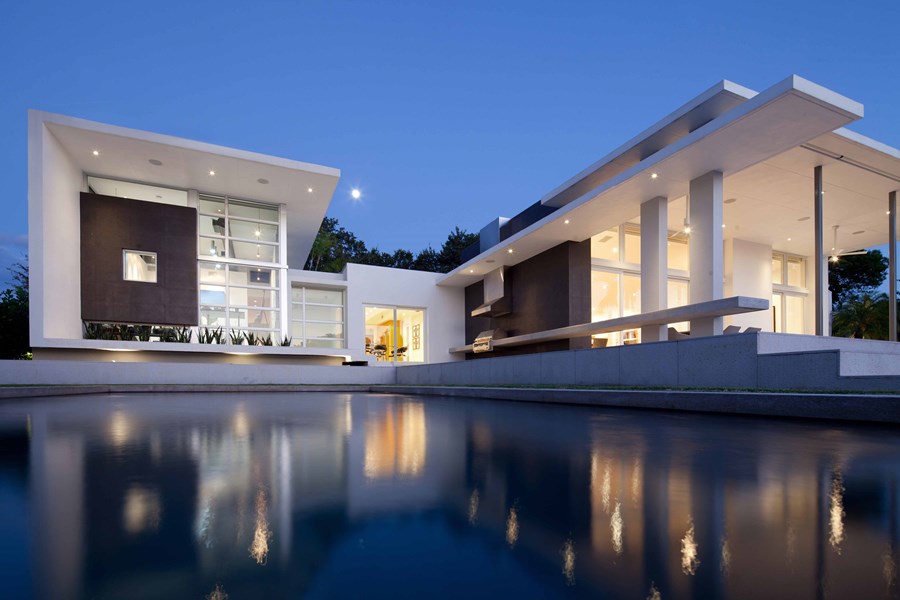Lakewood Art Studio is a project designed in 2011 by KZ Architecture and is located in Sky Lake, Florida, USA. An artist’s studio addition to an existing home serves as a catalyst to transform a back yard into a series of terraced outdoor rooms, pulling an indoor lifestyle out into the subtropical climate.
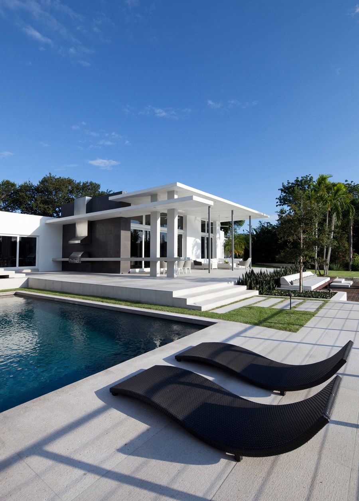
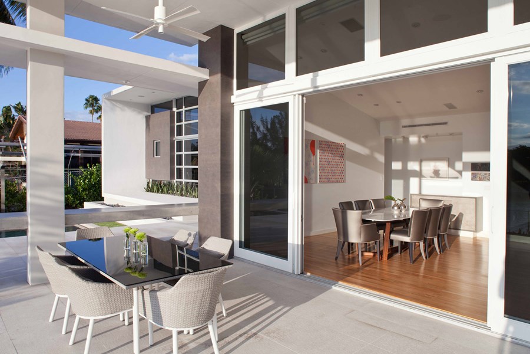
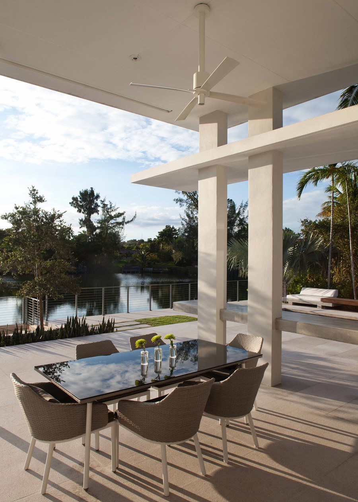


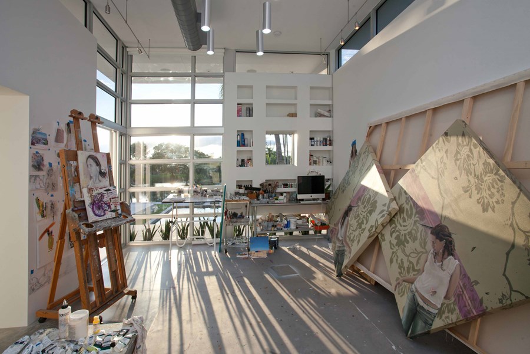
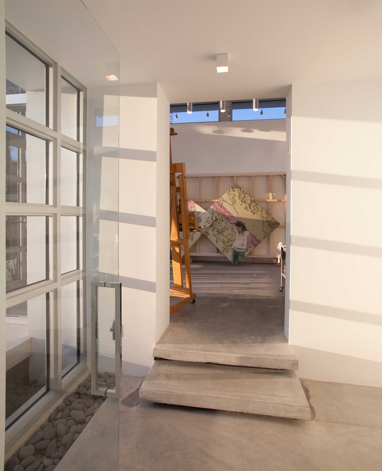
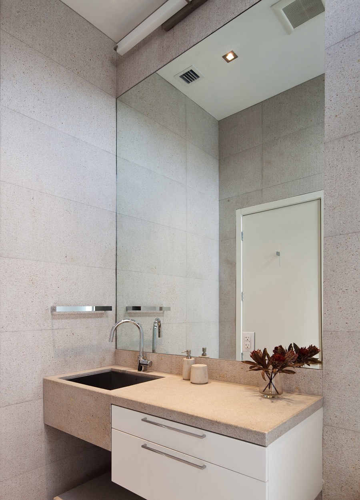
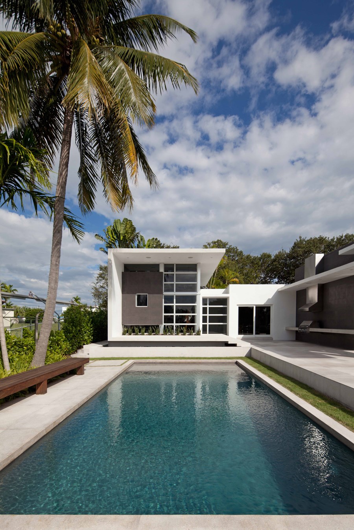
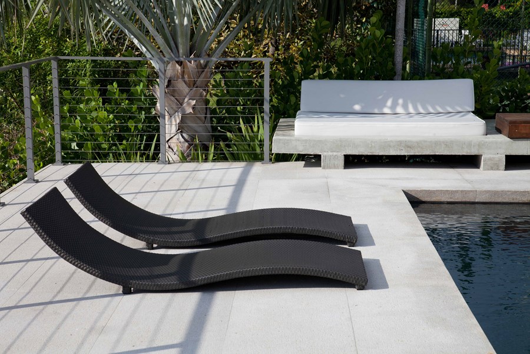
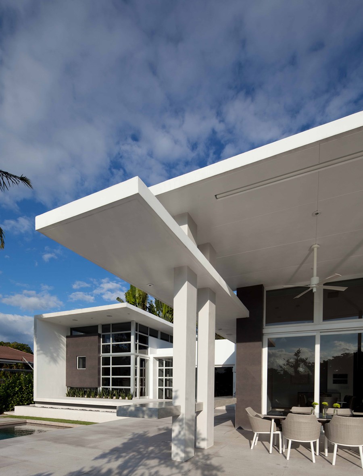
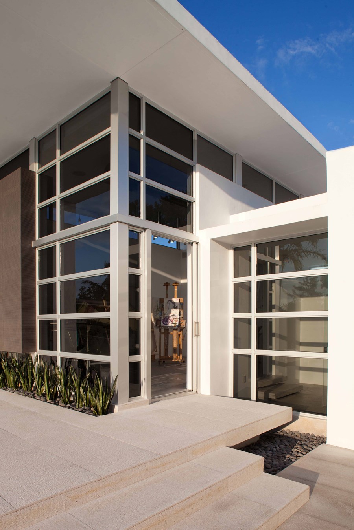
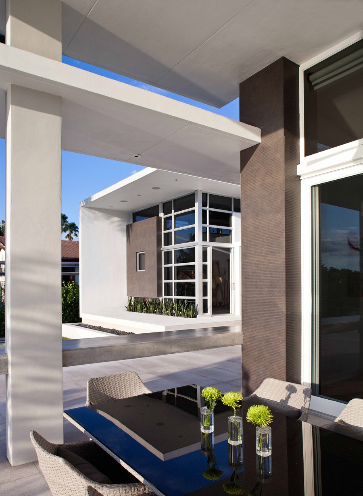
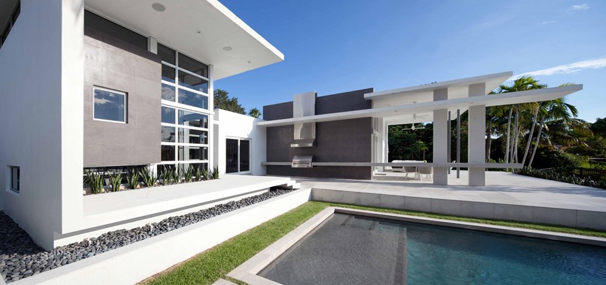
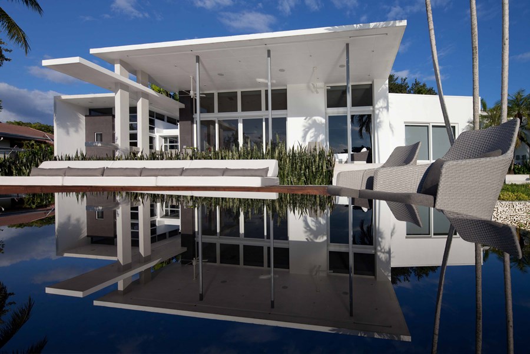
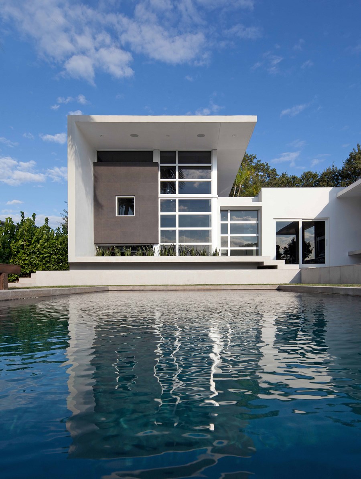
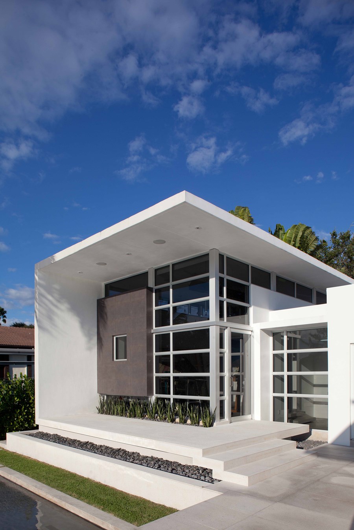
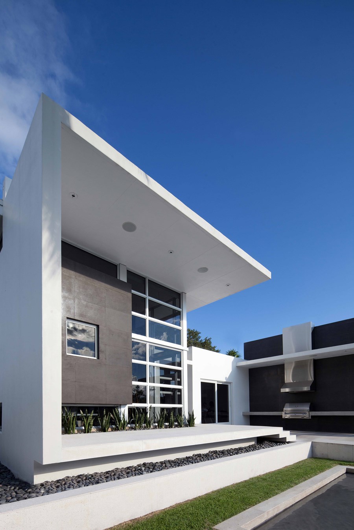
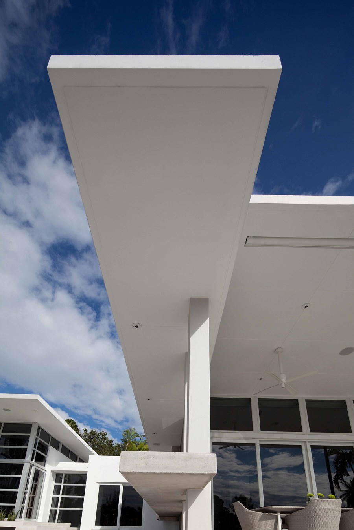
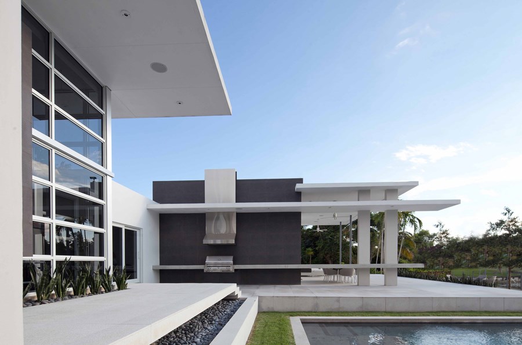
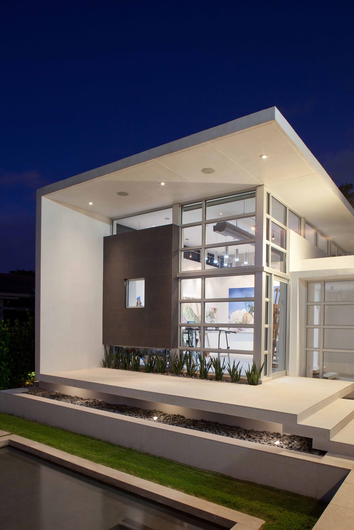

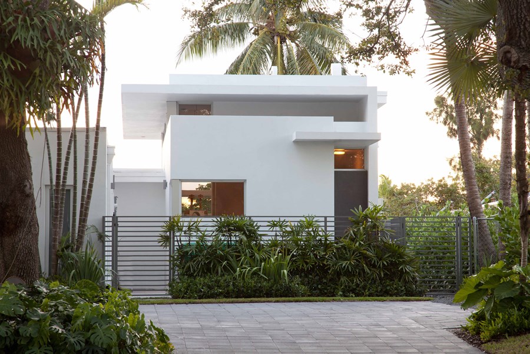
Nestled between mature oak specimens in the front and a lake in the rear, the 4,800 one story vanilla box home was begging for a connection to its sub-tropical setting. The vast open, yet decaying spaces in the rear of the 23,000 sq ft site were in desperate need of an intervention. The opportunity presented itself when our clients, a couple with three children, approached us with the request to add an artist studio for the mother–a painter– on the Northern edge of the property. They also wanted to re-design the outdoor areas which consisted of a worn out fabric canopy, a pool, and a large expanse of unusable open space which sloped down to the lake.
The clients requested a painting studio with ample work and wall space as well as vast amounts of light, an office and a bathroom. For the outdoors, they expressed their desire to create a covered terrace and a Bar-B-Q area that would support serving and entertaining functions.
Photos by Robin Hill
