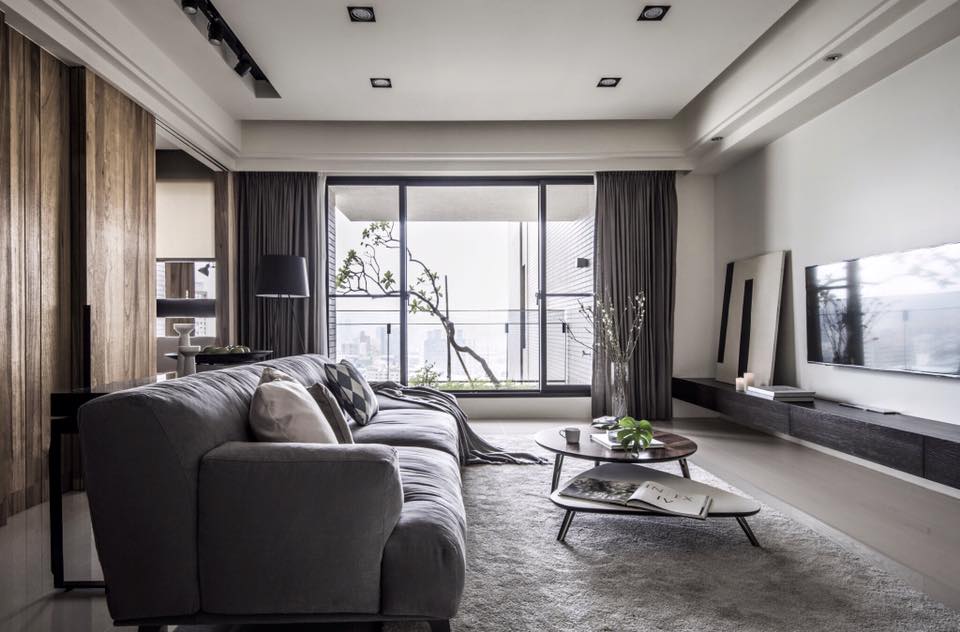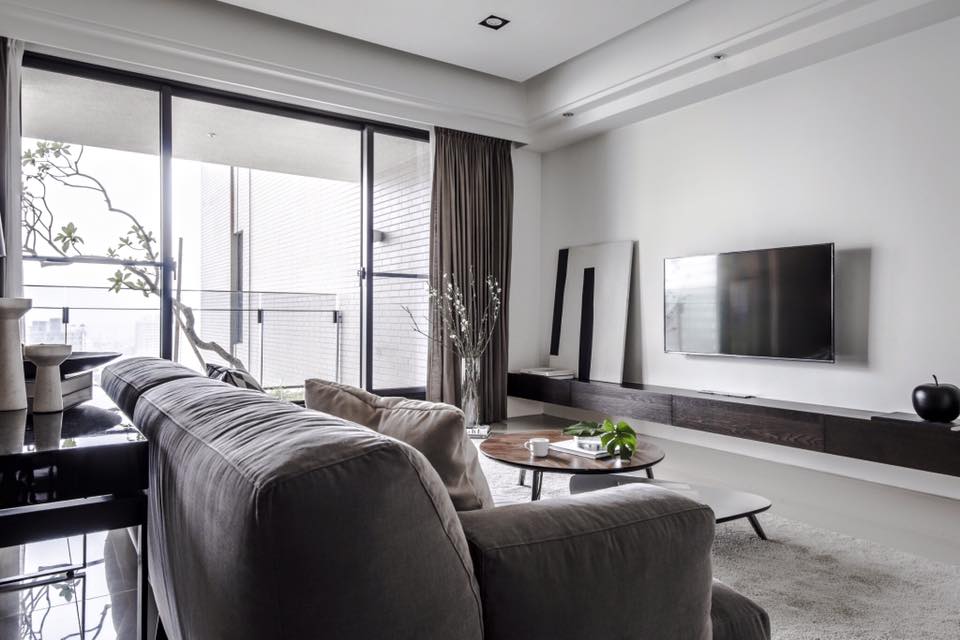Woodscape is a project designed by RIS Interior Design, covers an area of 120 sqm and is located in Taichung city, Taiwan.
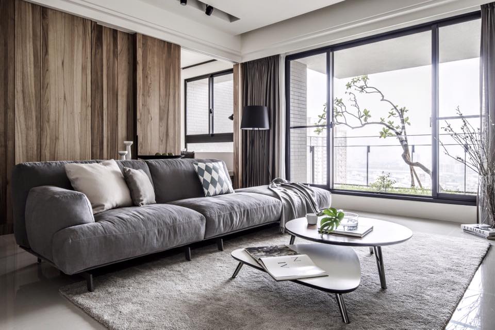
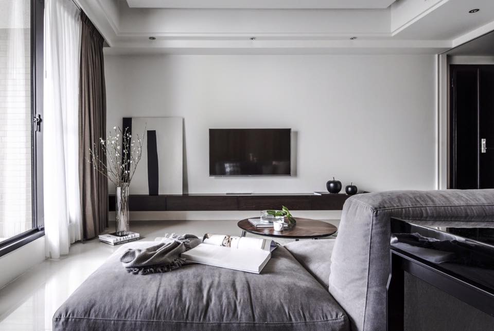
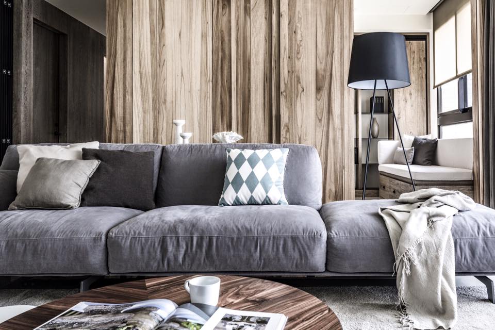
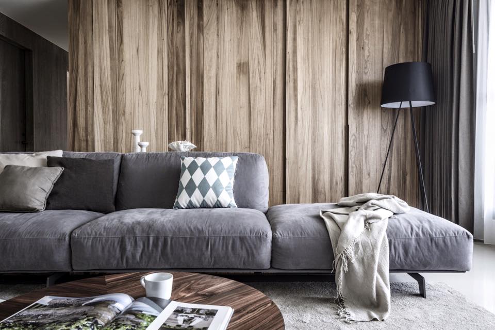
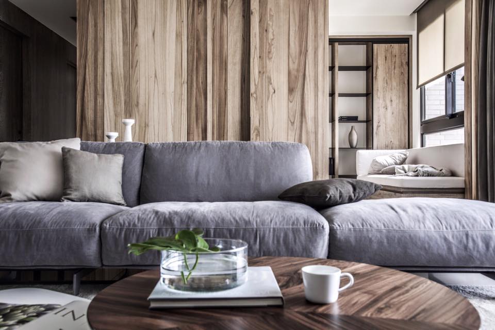
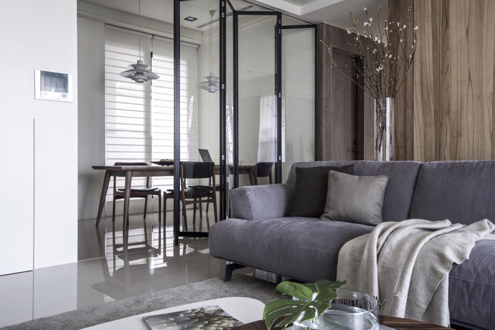
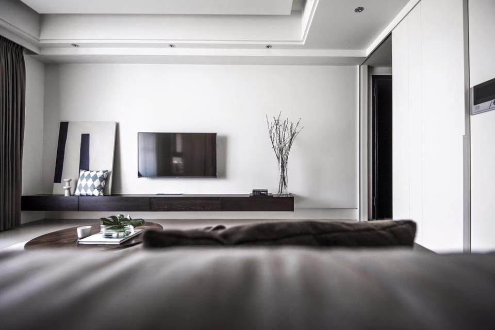
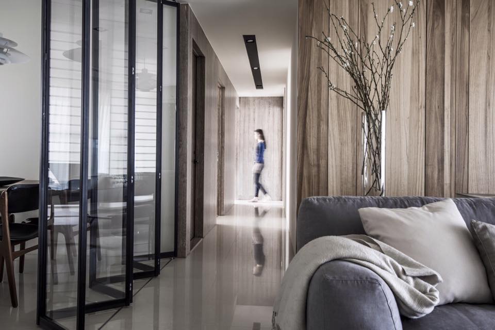
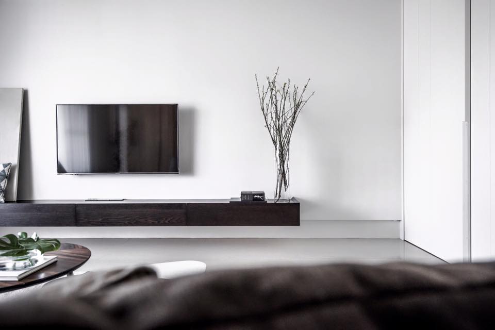
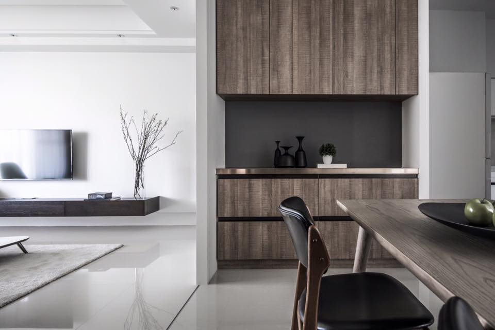
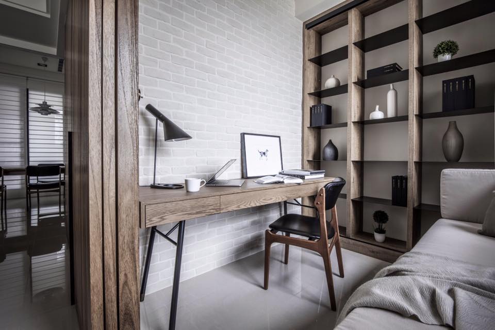
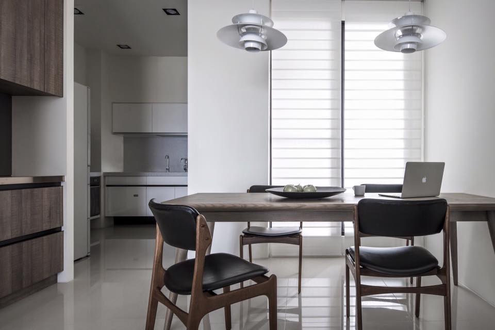
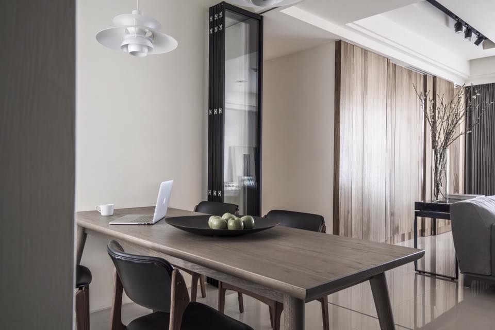

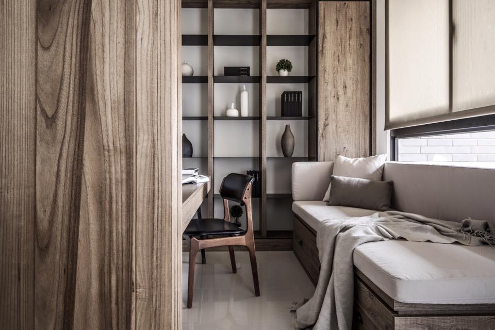
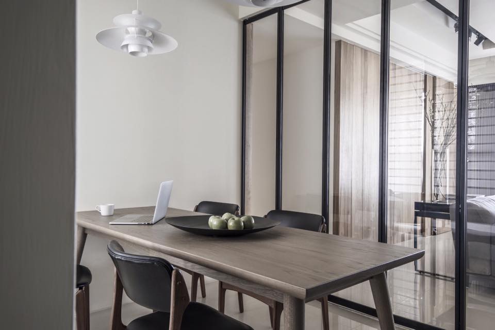
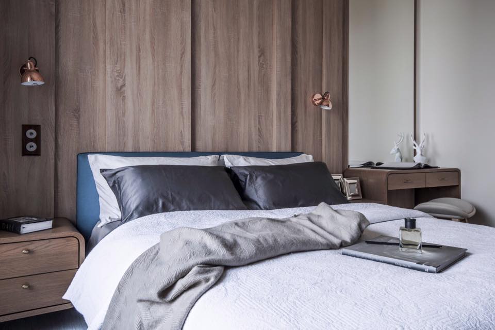
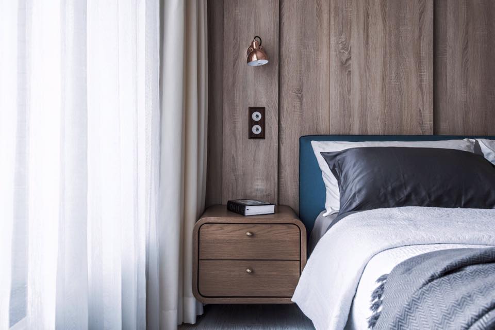
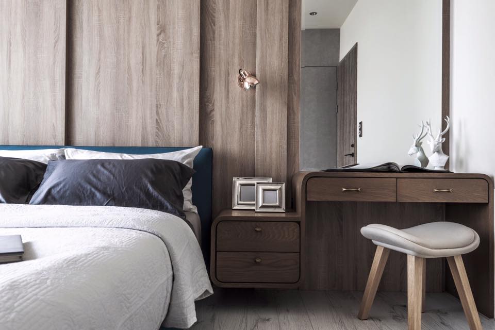


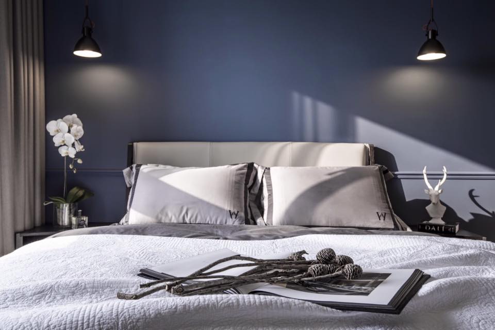
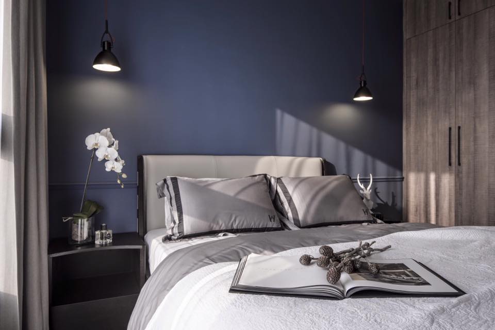
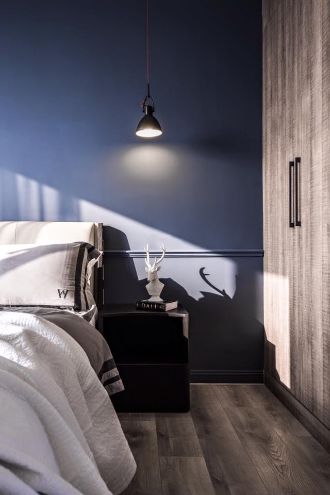
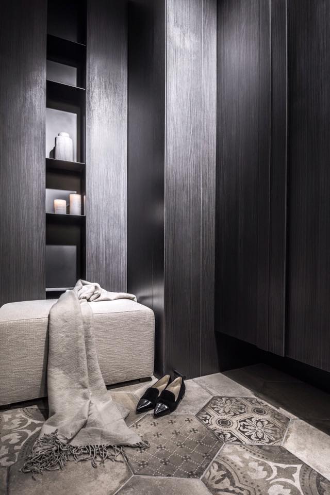
“Respecting that the homeowner is fond of nature elements and tradition simplicity, we are keen to create a breezy, atmospheric habitat which is close to our subconscious impression of natural woodland. Discreetly set color palette, linear compositions, and combine kinds of materials to avoid visual chaos. While day and night alternate, the interior varies through natural lighting and shadow drifts; home is therefore the most unforgettable landscape that inhabitants long for.
Thanks to great geographical conditions of ventilation and natural day light, every side of elevation is not only individual but also multi-layered with a calm, oriental, composed tone, just like the same as nature forest scenery. Though combining abundantly different materials, the space is tidily arranged and comfortable. Massive white and wood colors adequately set off and contrast to one another, just as the universal balance between human and environment.
The wood grain showcases the best gradation for the space. Most spaces are applied by different species, and gathered various wood colors in multiple finishings, the area is pervading plentiful botanic implication in a peaceful mood. Imposing solid wood-veneered sliding doors represent trees and groves; grey rug and sofa are metaphors of sands and pebbles. Glossy-white tiled flooring refracts the penetration of nature, and white wall is left to a broad extension of long scene.
The reading area can be unfolded by sliding the solid-wood veneered door, an idea of hidden jewelry box in forest in which upholding literary treasury. The door acts as an accordion partition that connects both sides, between media living room, or give privacy to reading area when closure.
Photography by RIS Interior Design
