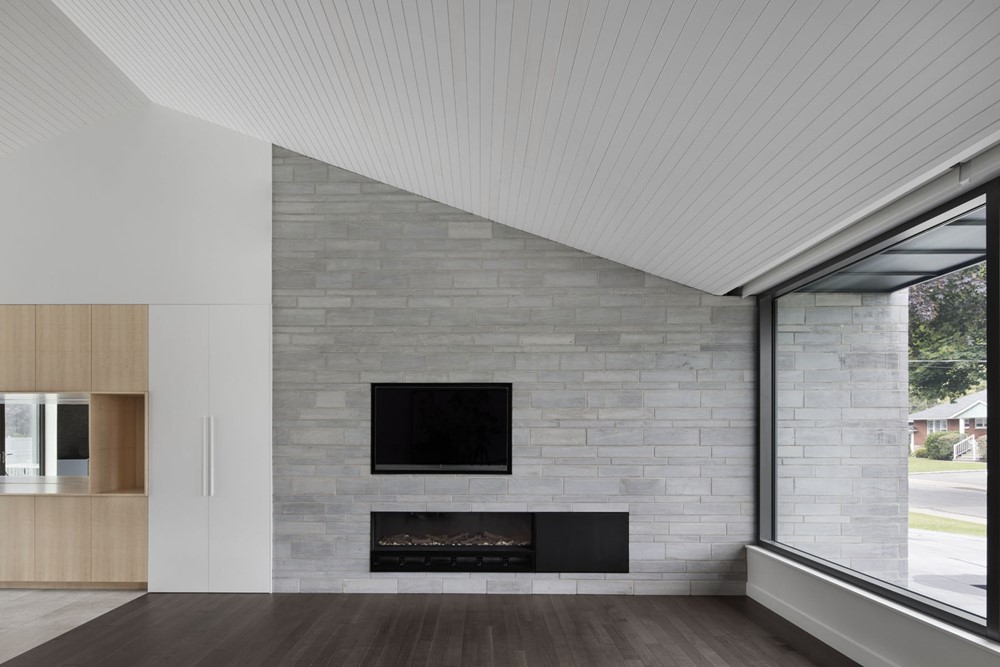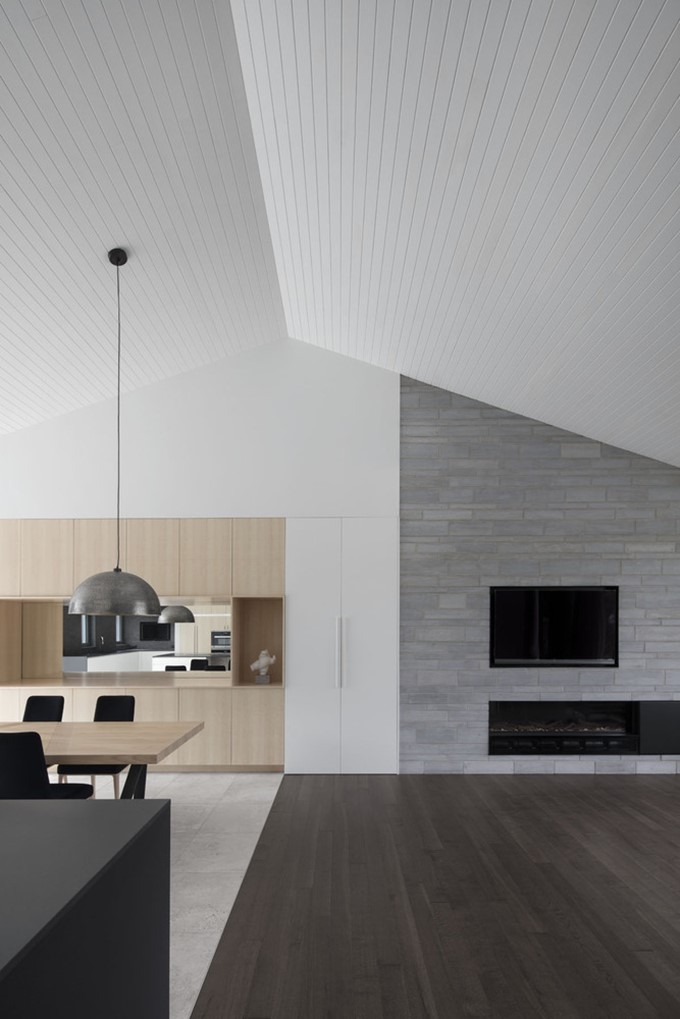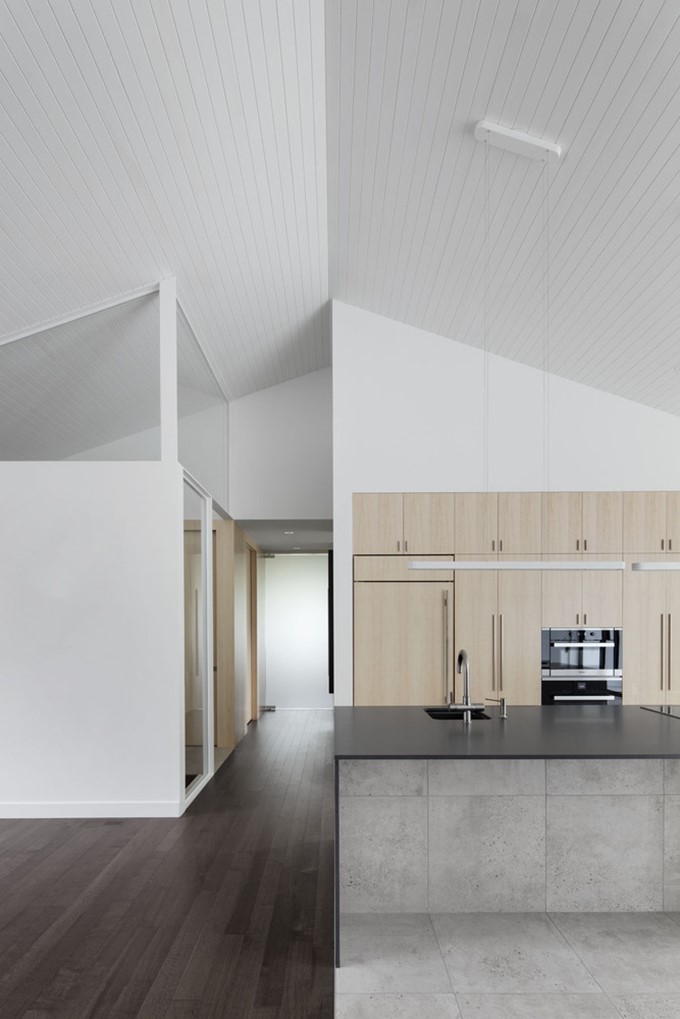Prairie House is a project designed by NatureHumaine in 2017 and is located in Saint-Lambert, Canada. Photography by Adrien Williams.
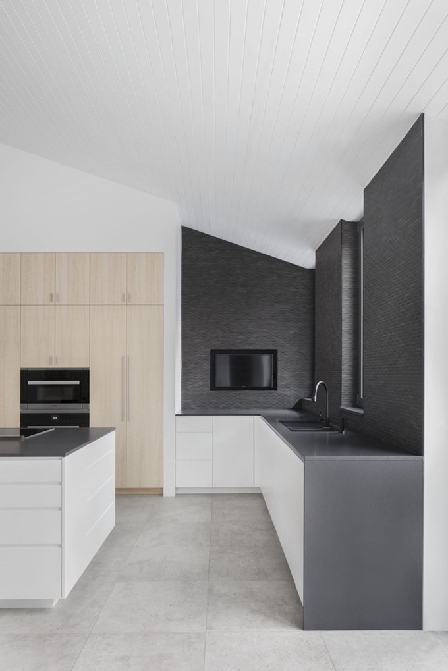
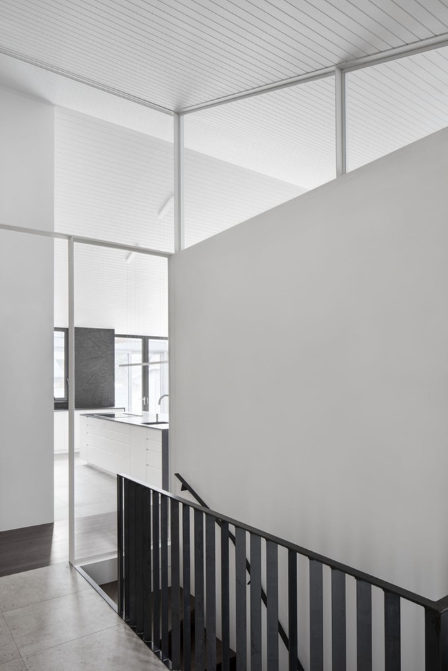
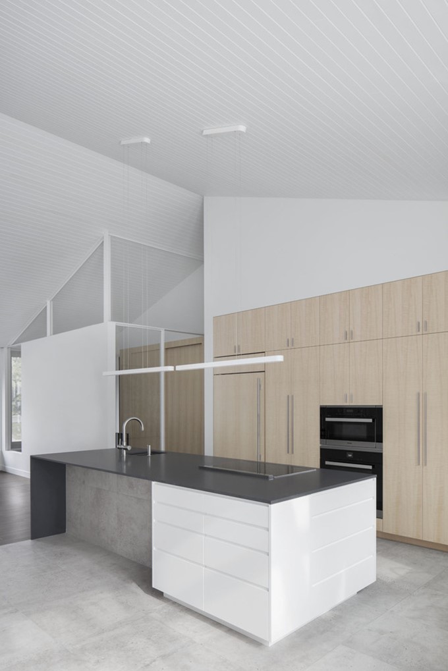
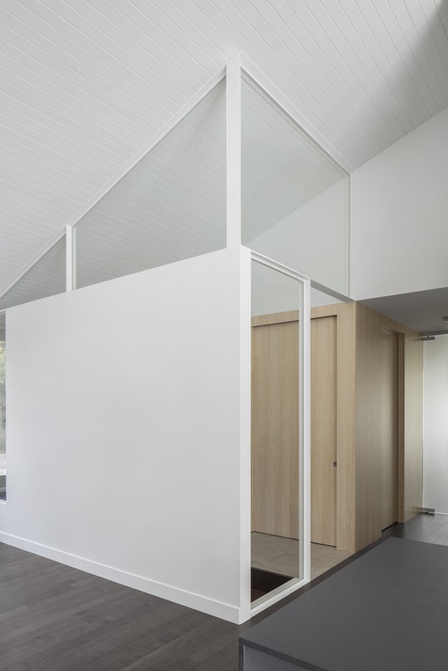
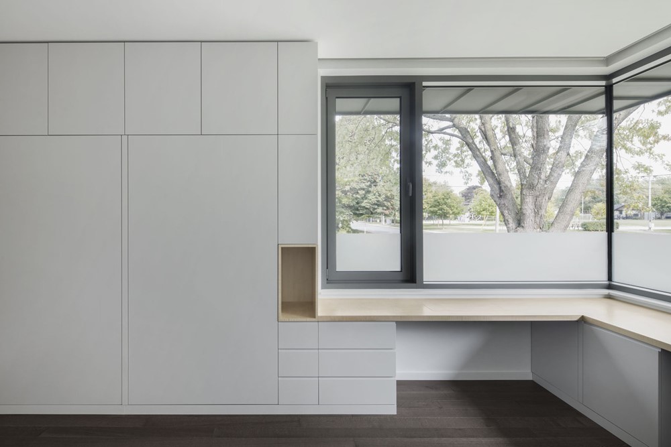
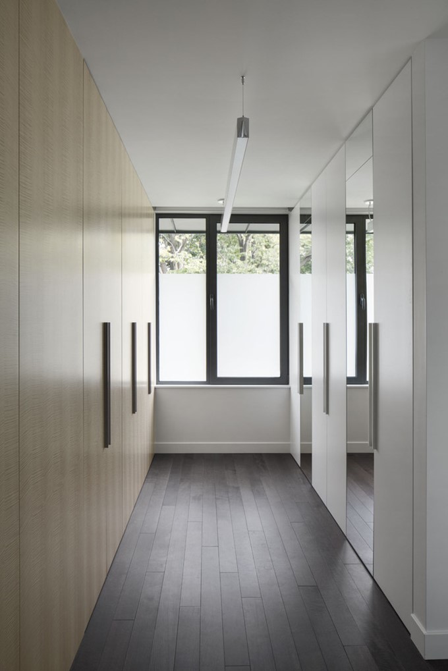
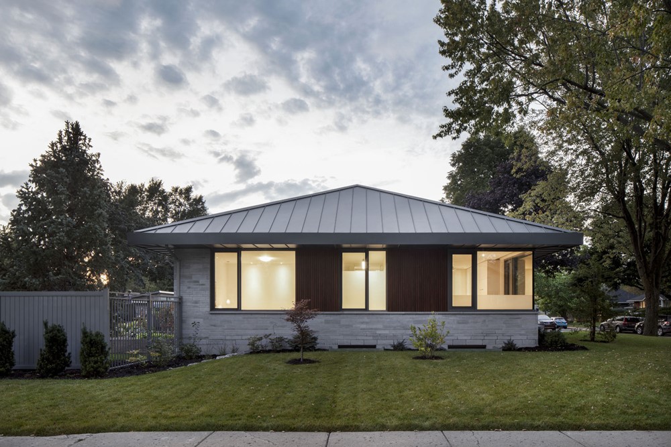
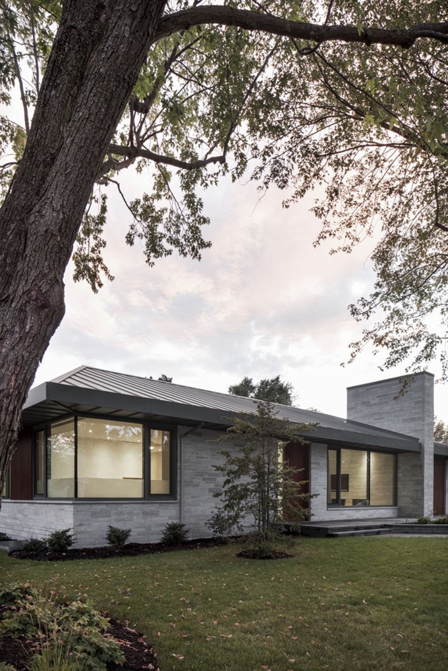
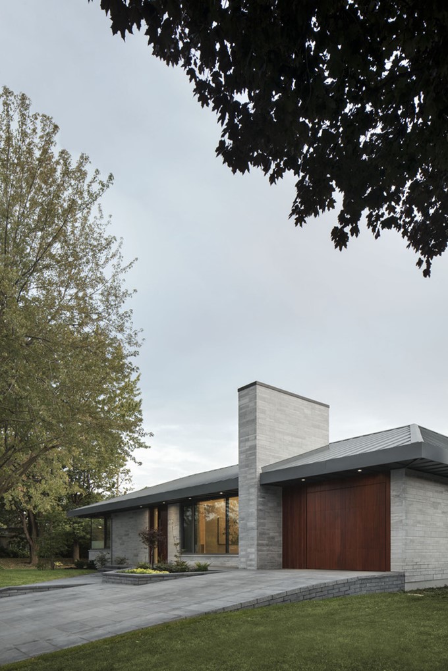
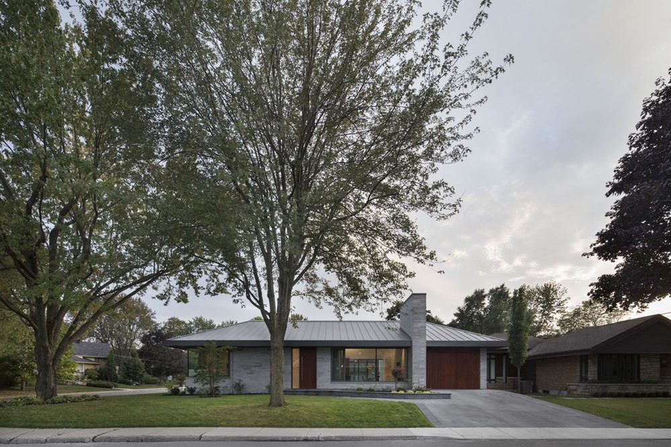
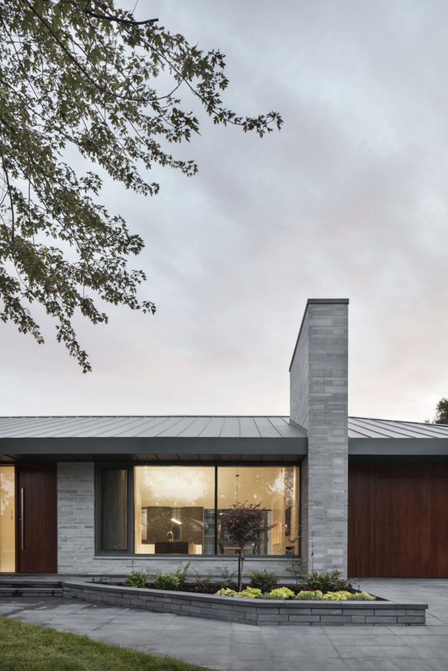
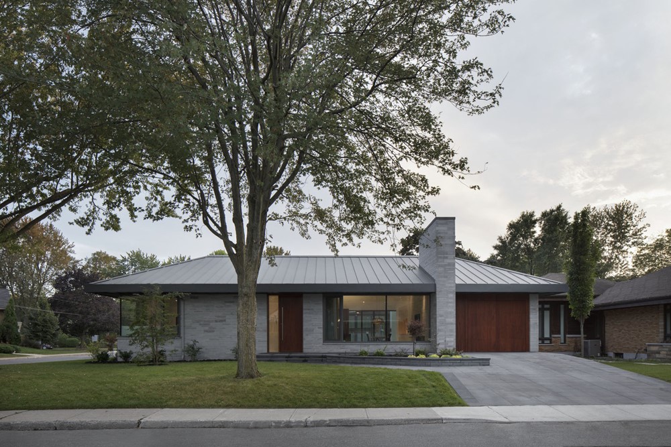
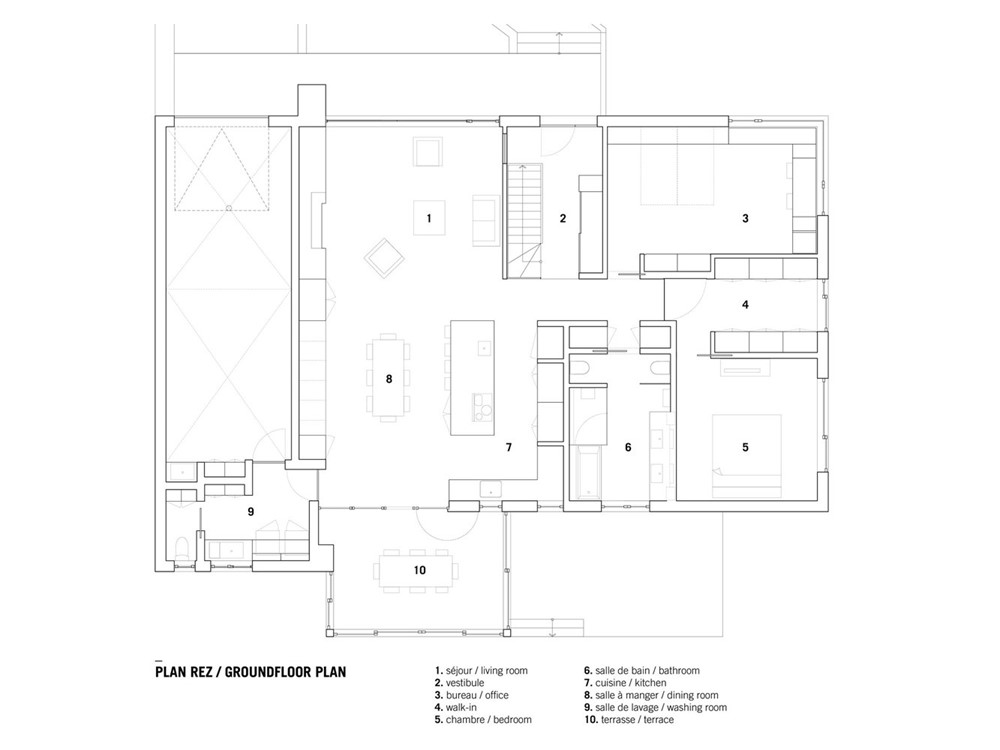
Following the acquisition of a single-storey house from the 1950s in St-Lambert, the client wished to expand and renovate this “Prairie house” inspired building.
The existing house is partly demolished and rebuilt by reinterpreting features in a contemporary way such as a low and elongated profile, a overhanging roof and the use of masonry and wood on the facades. The roof is covered with finished steel zinc, while facades are composed with St-Marc limestone and insertions of panels in slats of cedar. The monolithic fireplace stands out as the main element which is a continuation between the internal living spaces and the garden.
Responding to client’s desire to create spacious and bright living spaces, the ground floor layout includes minimally a single bedroom adjoining a study and full bathroom. Conceived with transparency and lightness, the living spaces are surmounted by a 16-foot sloping ceiling at its highest point. In the idea of inducing a visual fluidity, the vestibule is delimited by glass panels contained within white painted steel frames.
