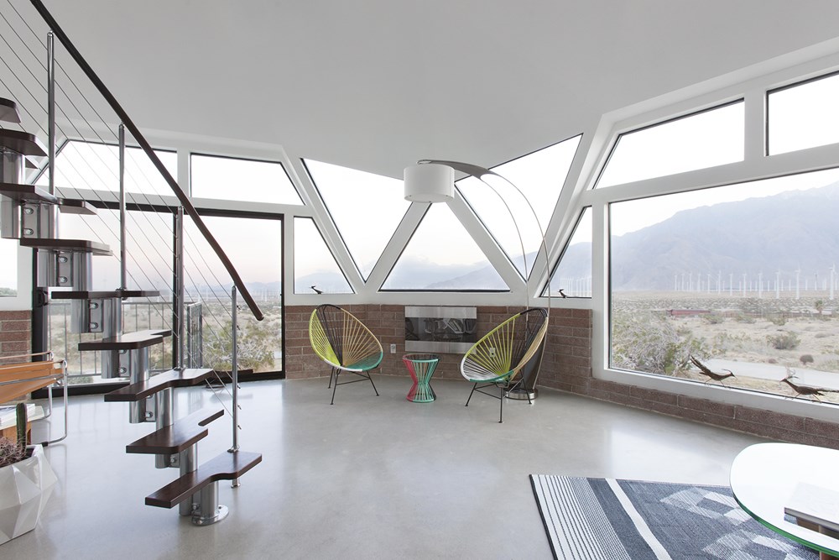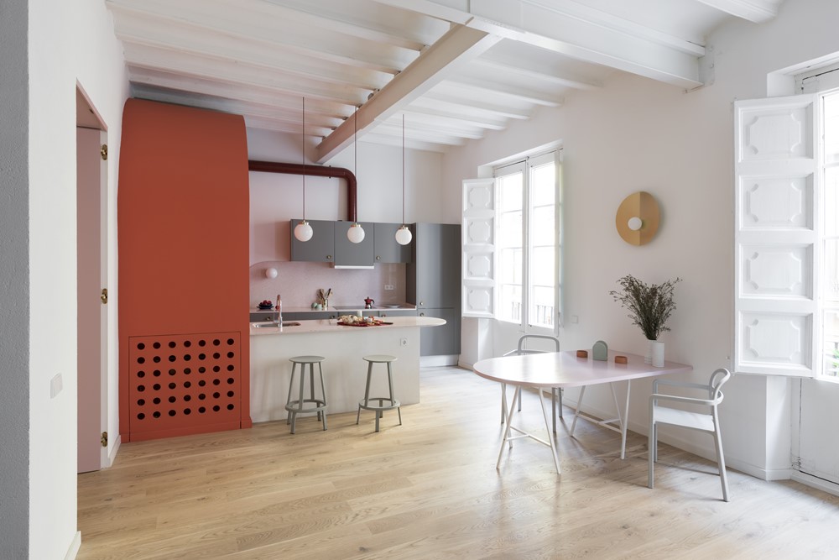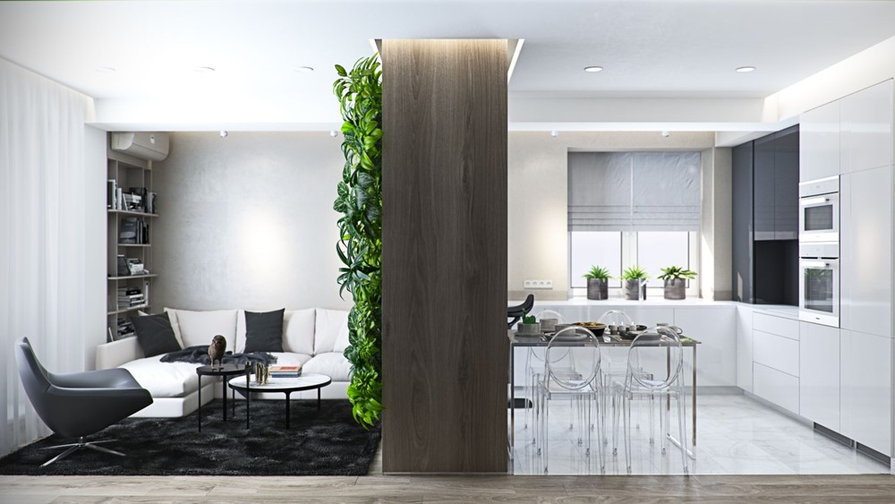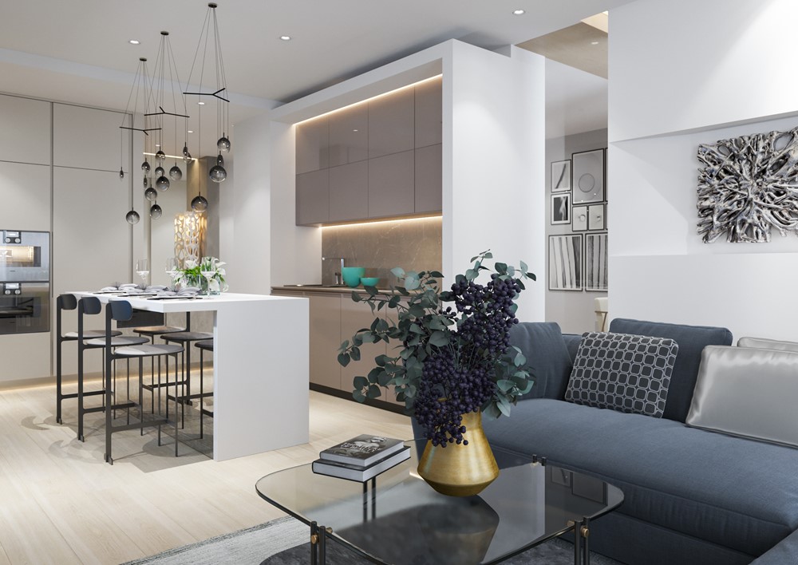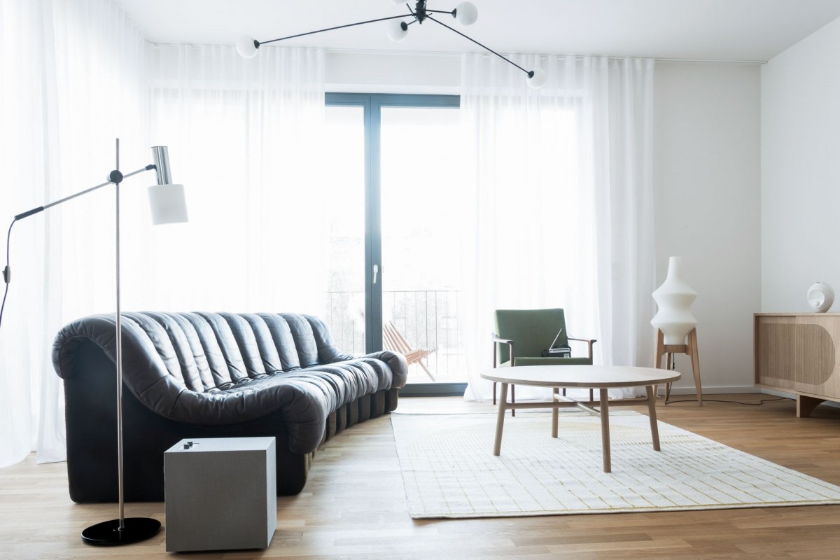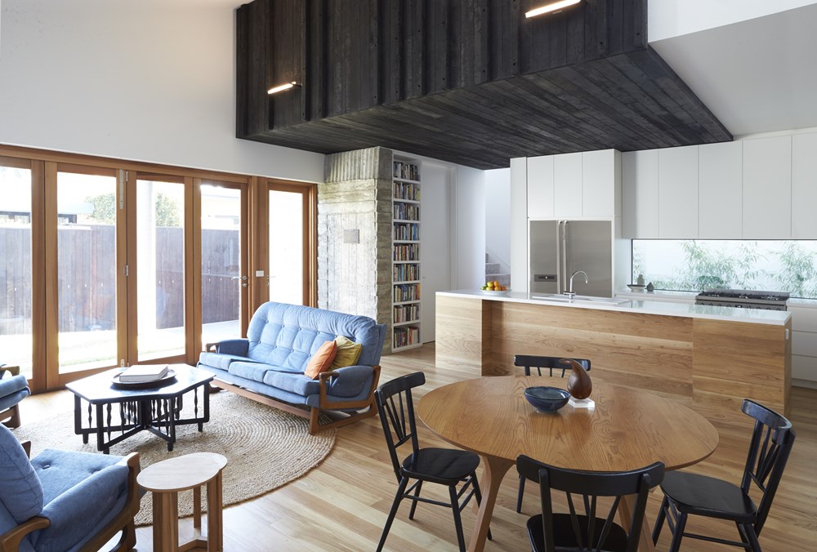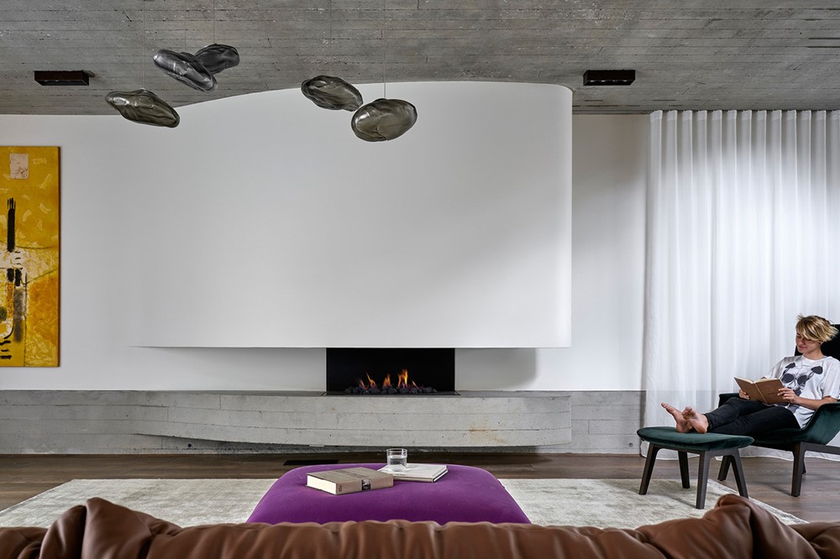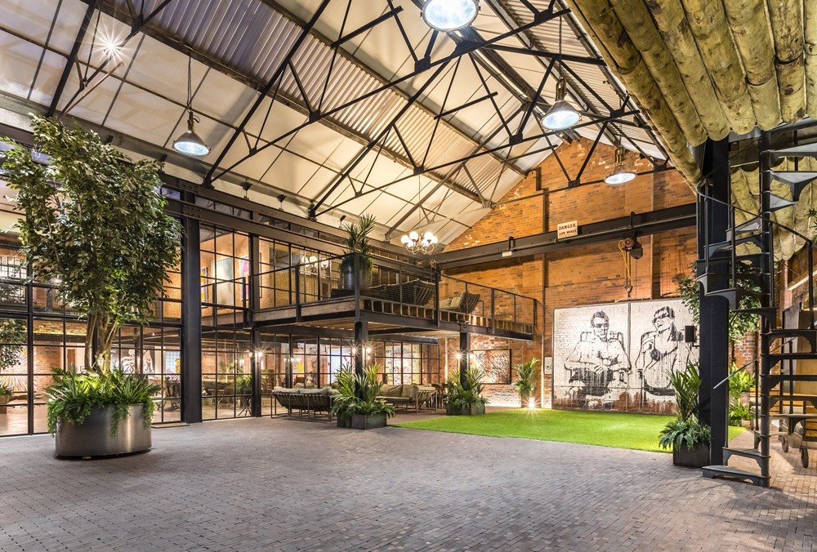Dome house is a geodesic dome addition and renovation of a neglected desert vacation home. Photography by krista jahnke.
- © krista jahnke photography
- © krista jahnke photography
- © krista jahnke photography
- © krista jahnke photography
- © krista jahnke photography
- © krista jahnke photography
- © krista jahnke photography
- © krista jahnke photography
- © krista jahnke photography
- © krista jahnke photography
- © krista jahnke photography
- © krista jahnke photography
