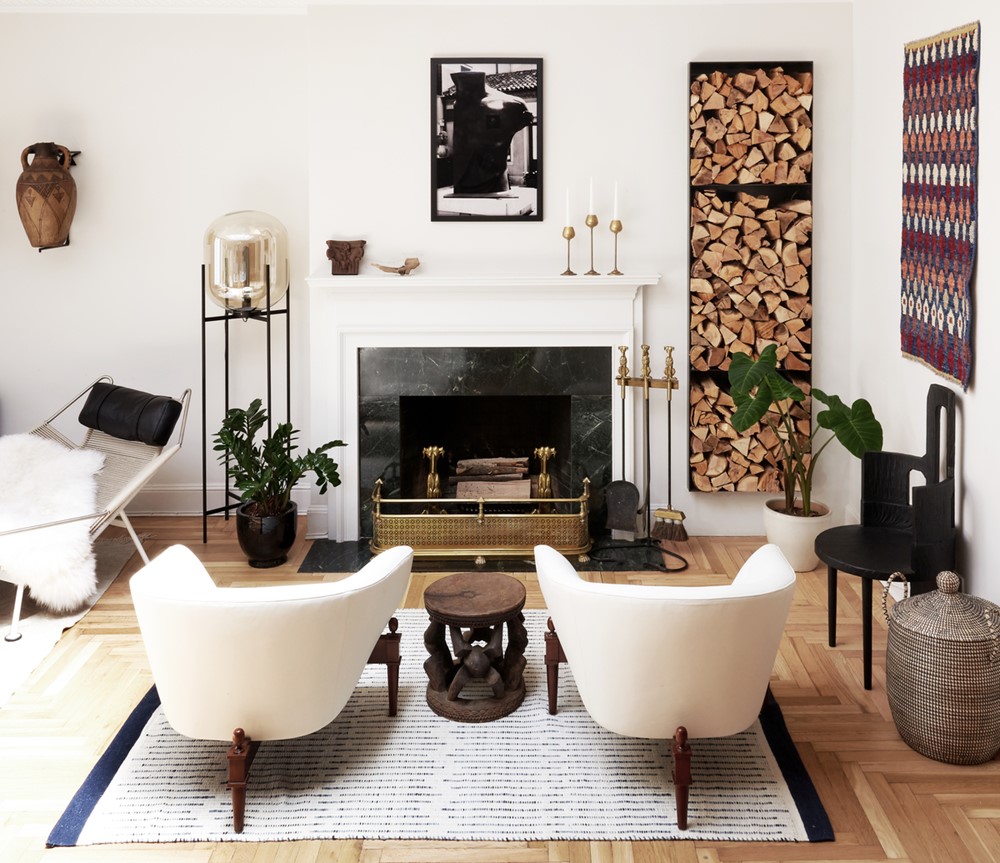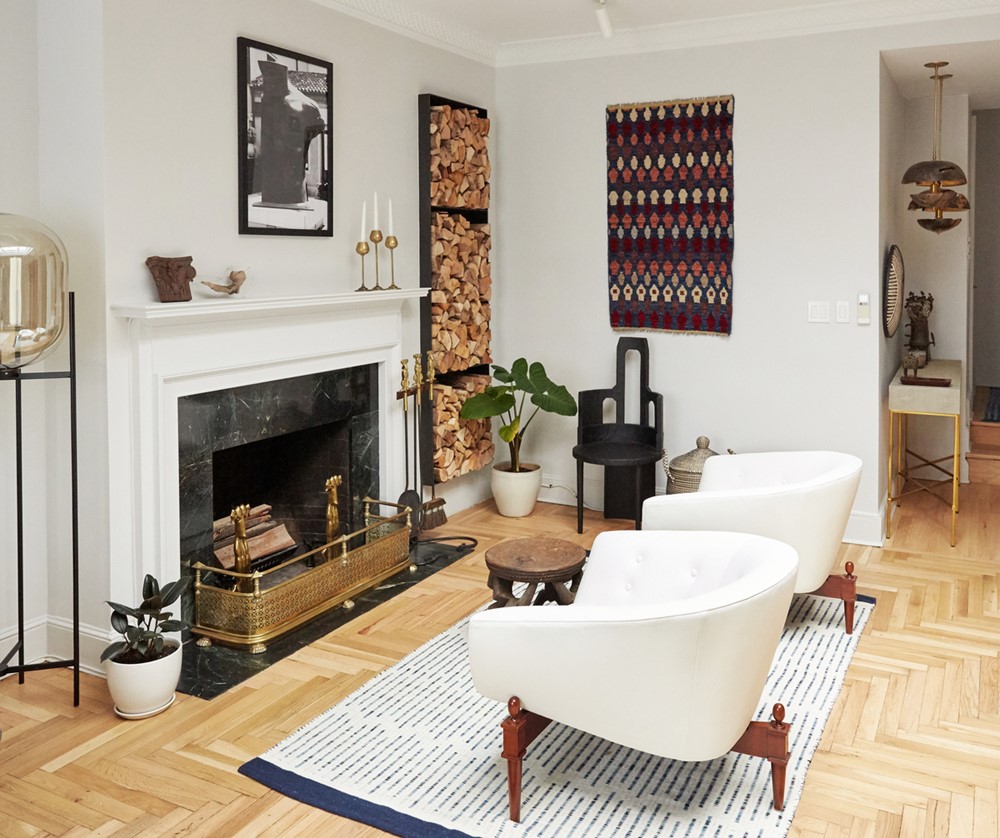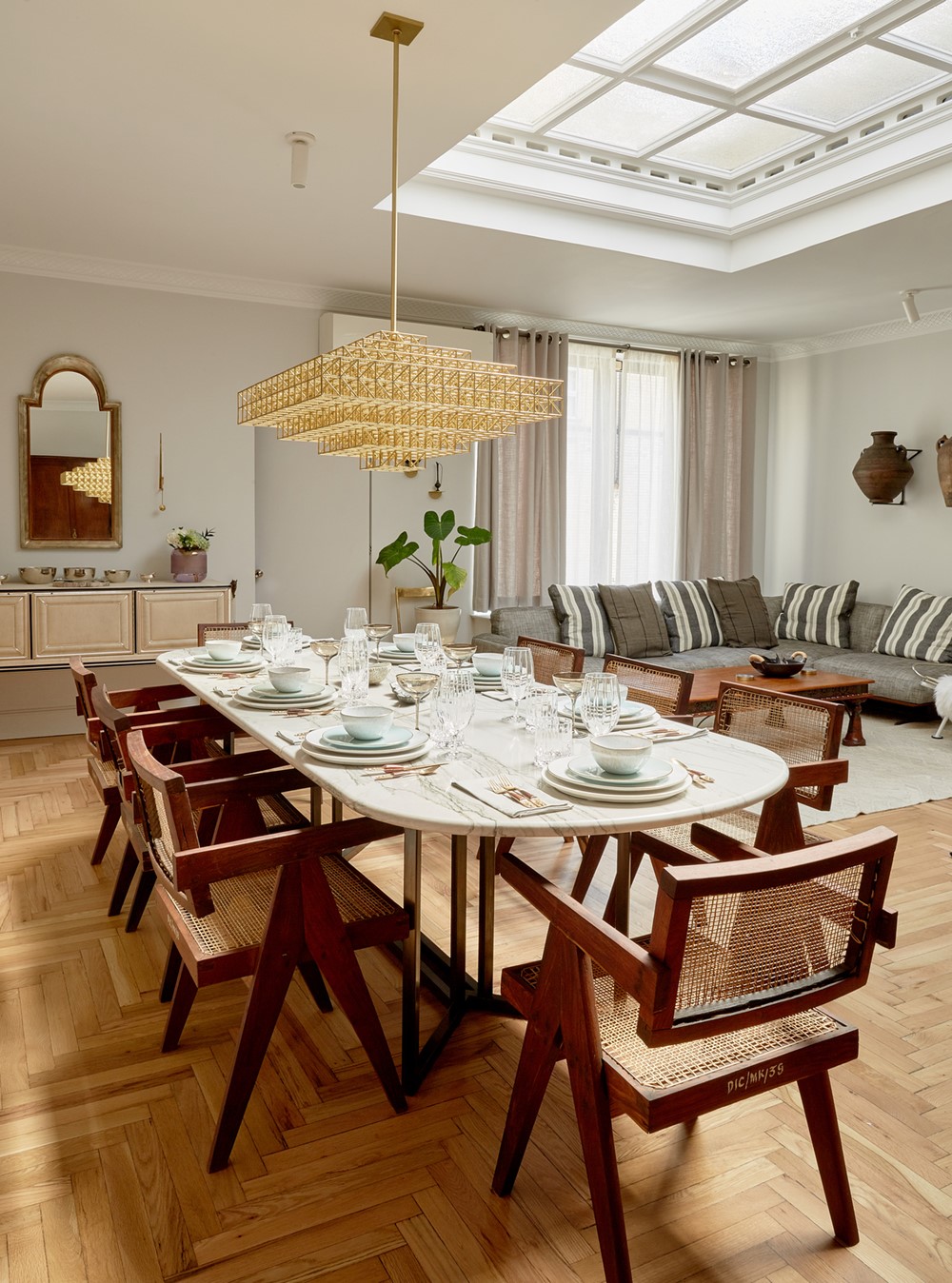The Barclay Apartment is a project designed by Gregory Bugel. “For this two bedroom top floor apartment in the Upper East Side of Manhattan we re-claimed some of the most treasured of New York City spaces: the closets. Photography by Perry E. Hall.

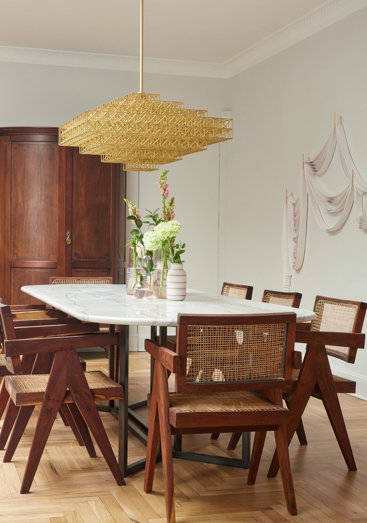
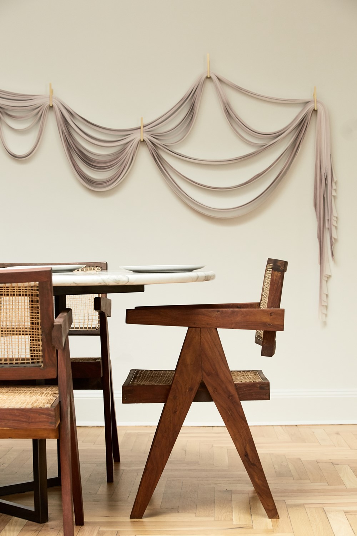

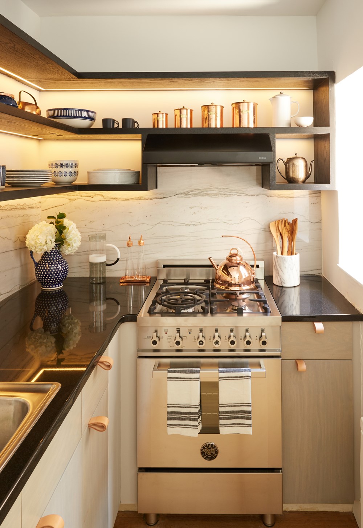
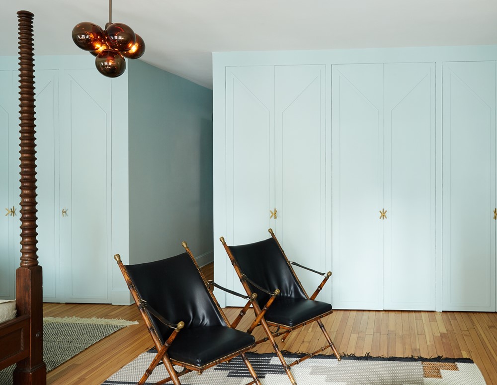
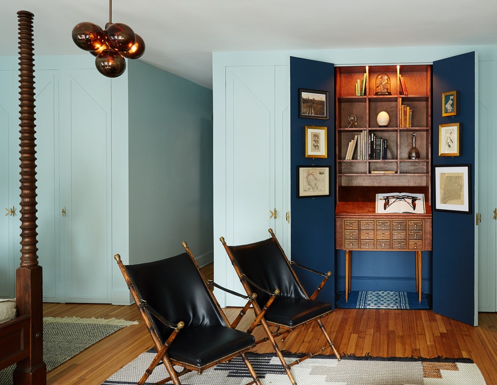
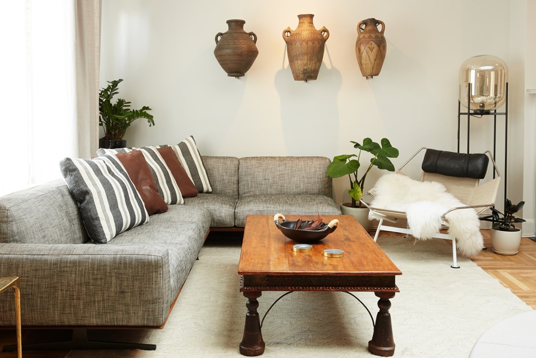
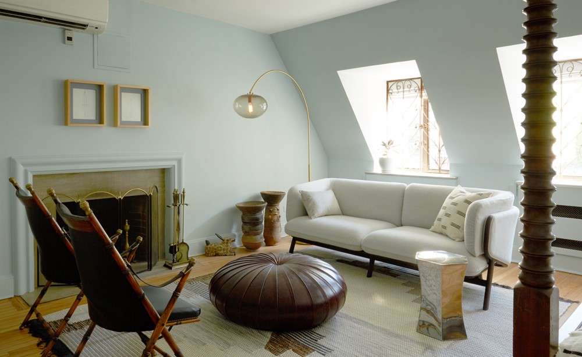
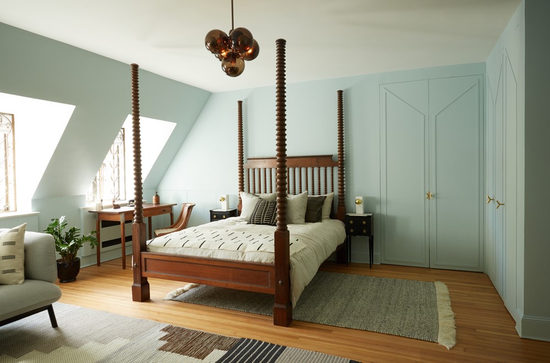
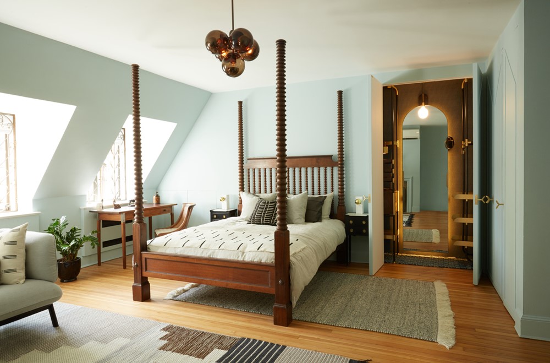

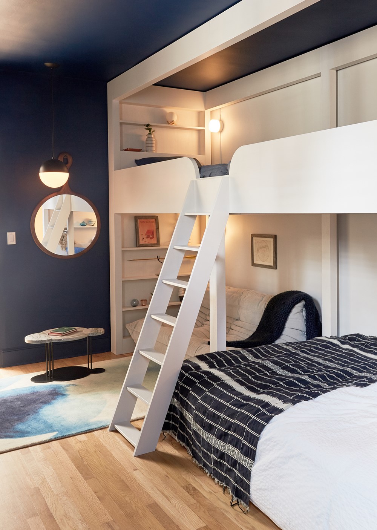
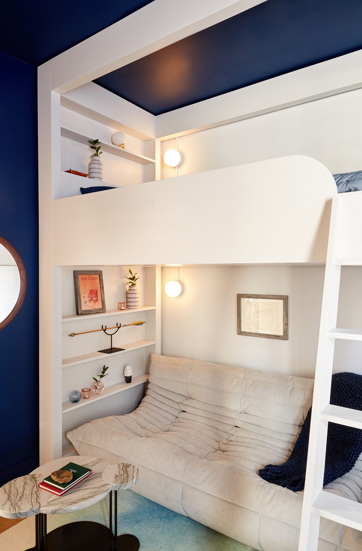
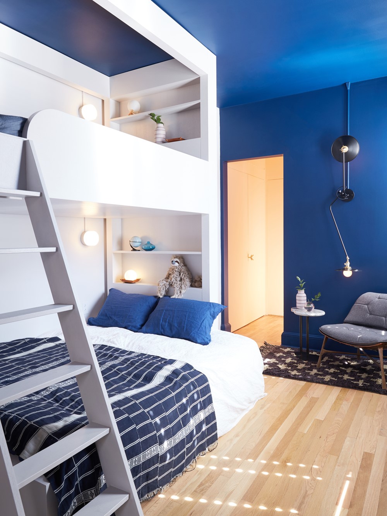
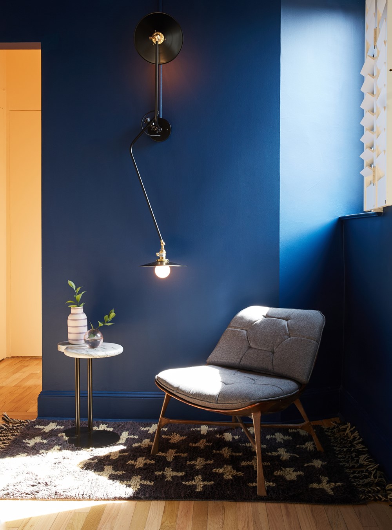
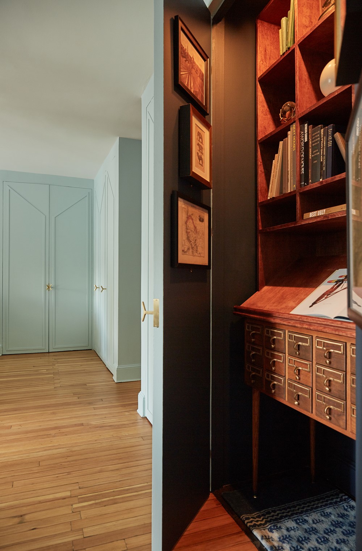
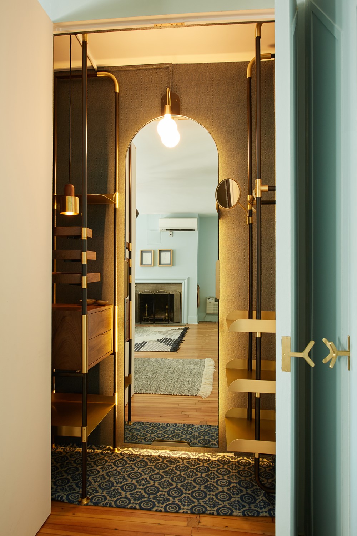
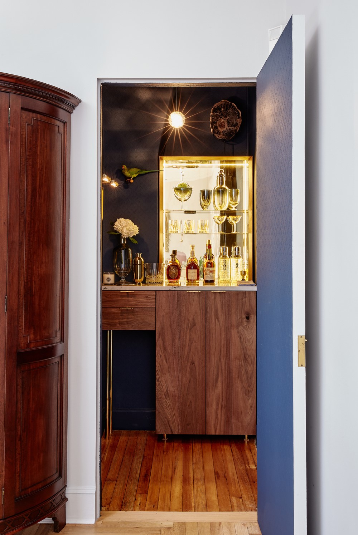
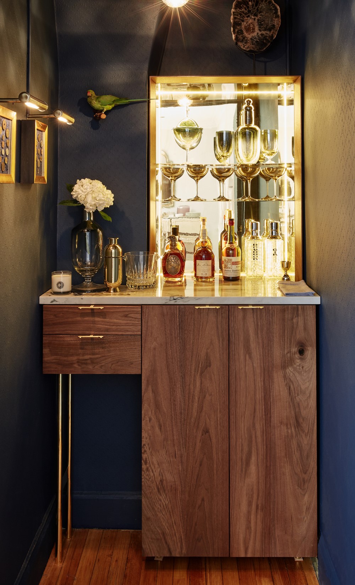

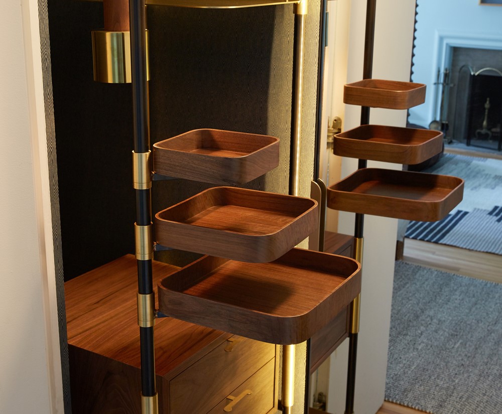
Presented with more storage than the client needed, we turned a double wide closet into a library, a shoe closet into a dressing room, and a walk-in coat closet into a hidden speakeasy.
The client lived in Mauritania for some years, so we brought Saharan references into the home as a reminder of that era.
The entire space features many pieces of custom-designed furniture, millwork, and artwork. The dining table, the bunk beds, the dressing room valet, the speakeasy bar, the library, and the small stone tables were all designed by Handwerk. All the artwork shown in the space was designed and fabricated by the designers.”
