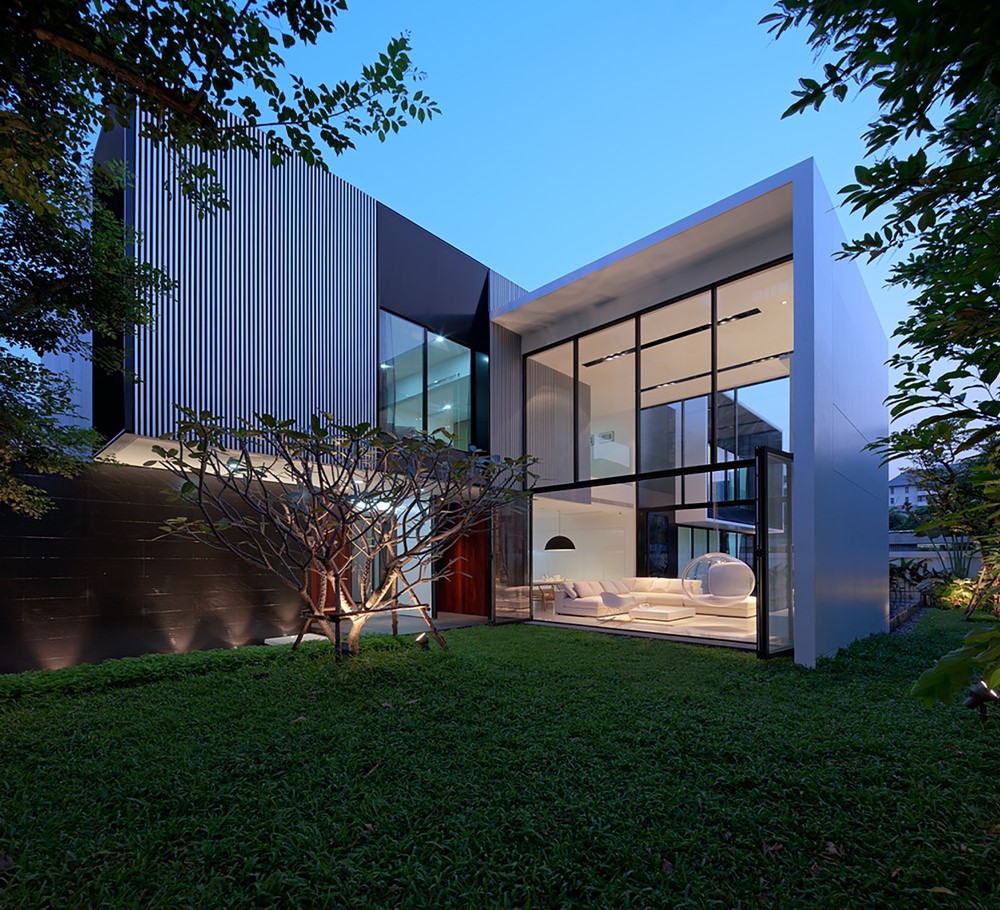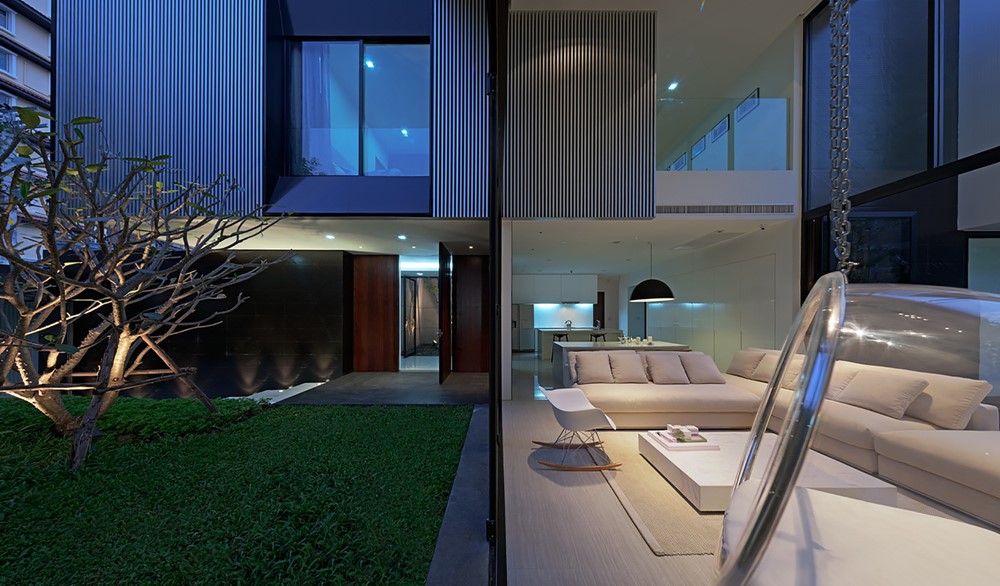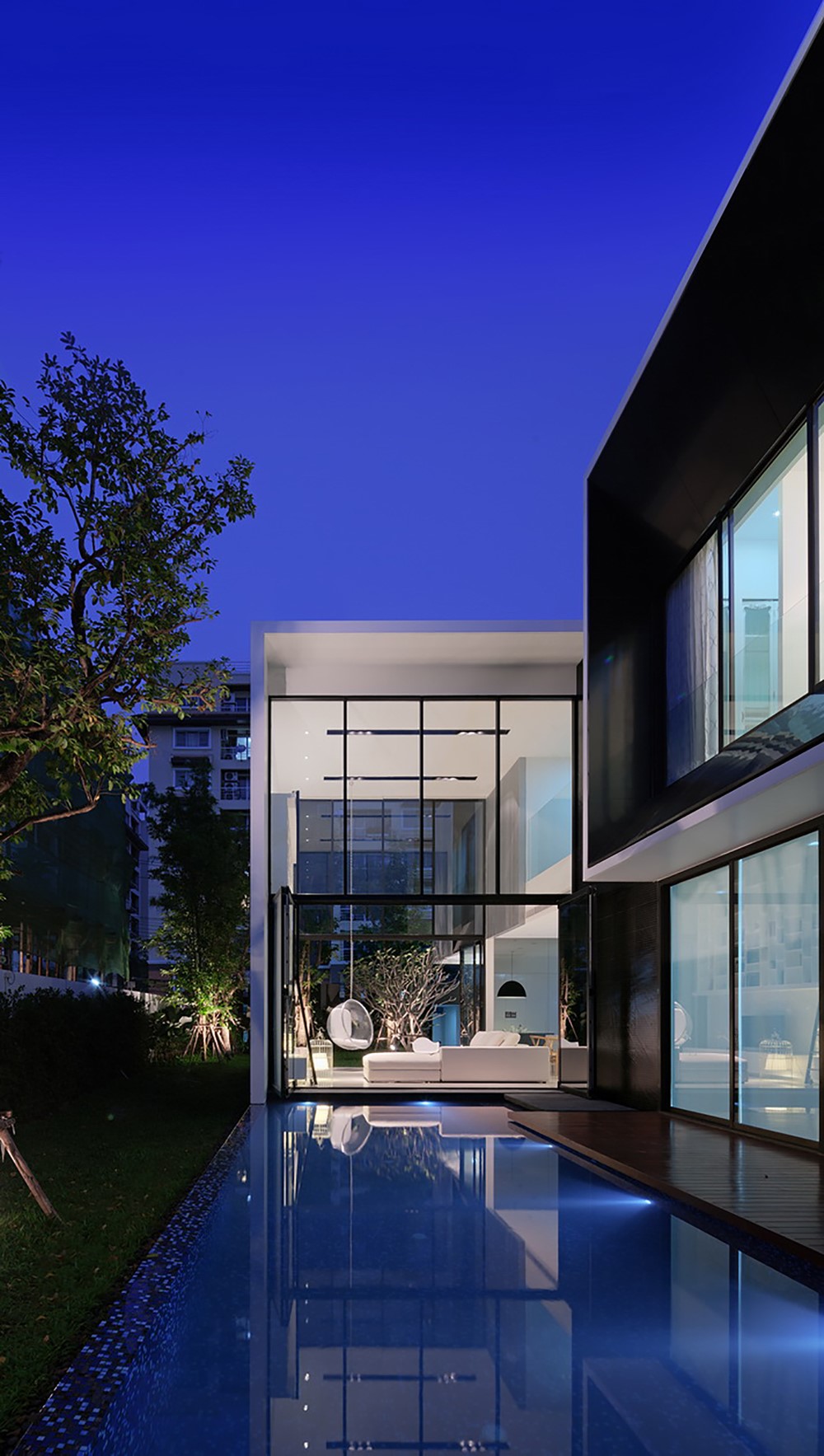The architectural language of YAK01 house designed by Ayutt and Associates design was inspired by the traditional Thai house layout and space. The ground floor is arranged as a Thai traditional house design with a central courtyard that functions as a feature foyer and distributor before accessing to the main living space. Photography by Piyawut Srisakul.

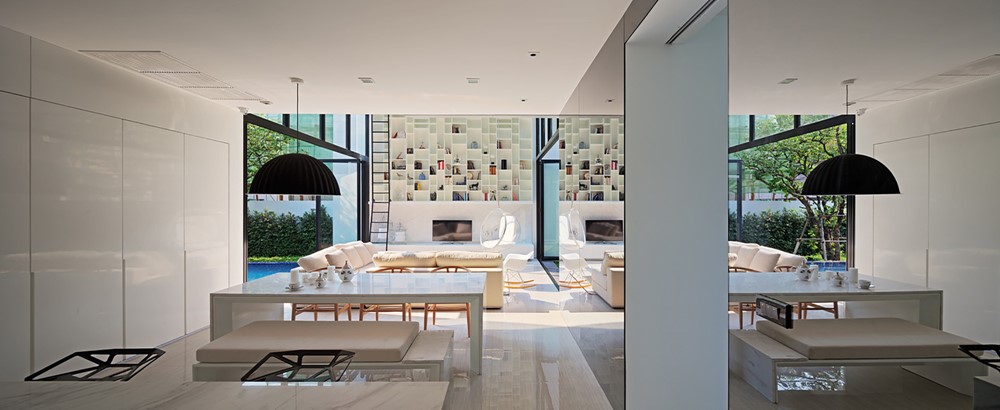
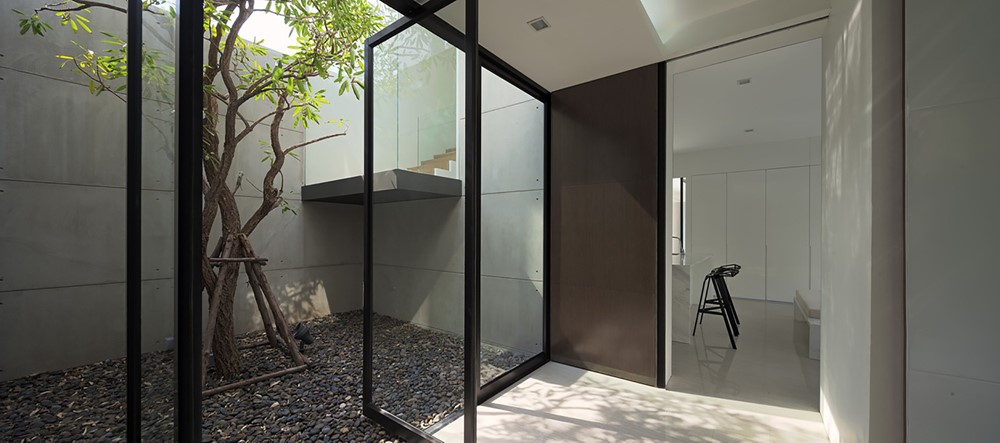



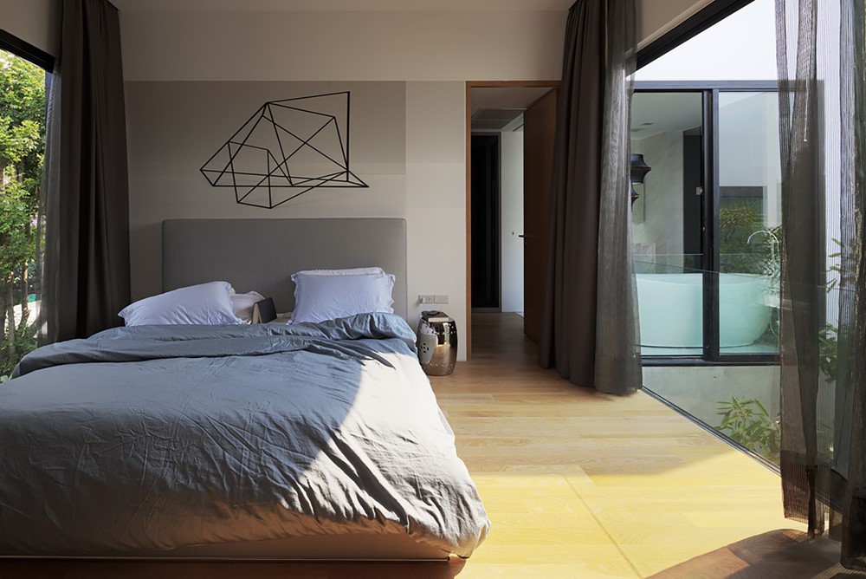
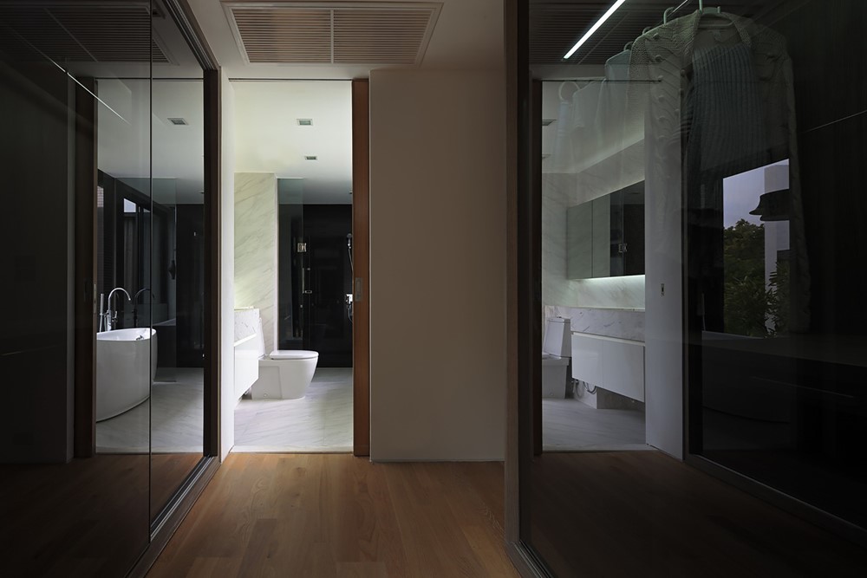
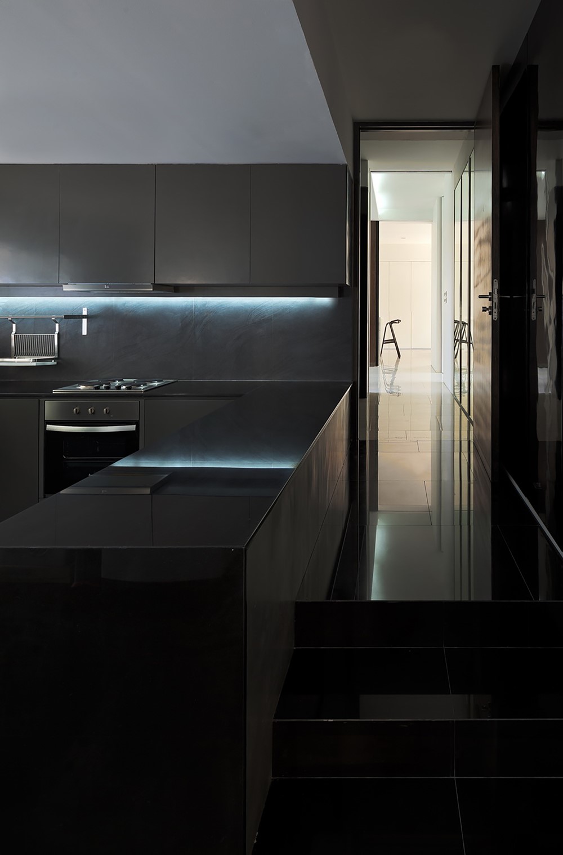
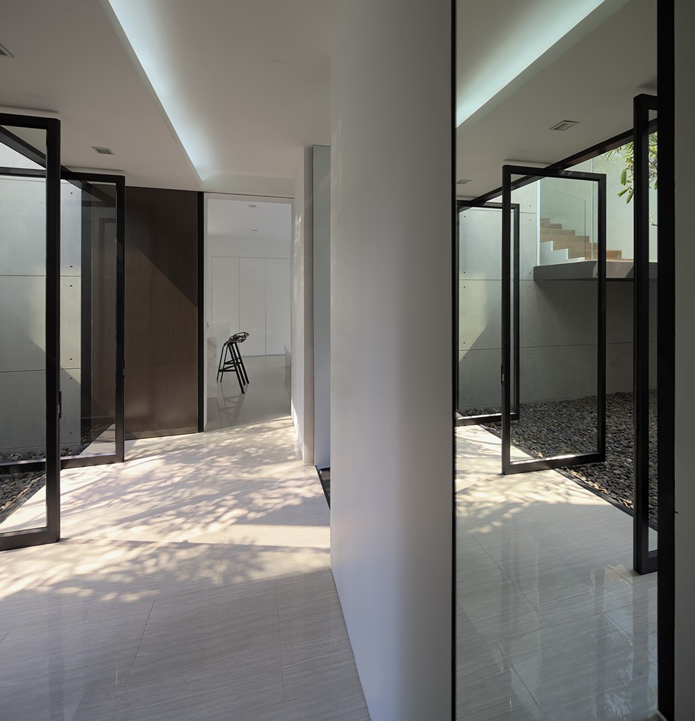

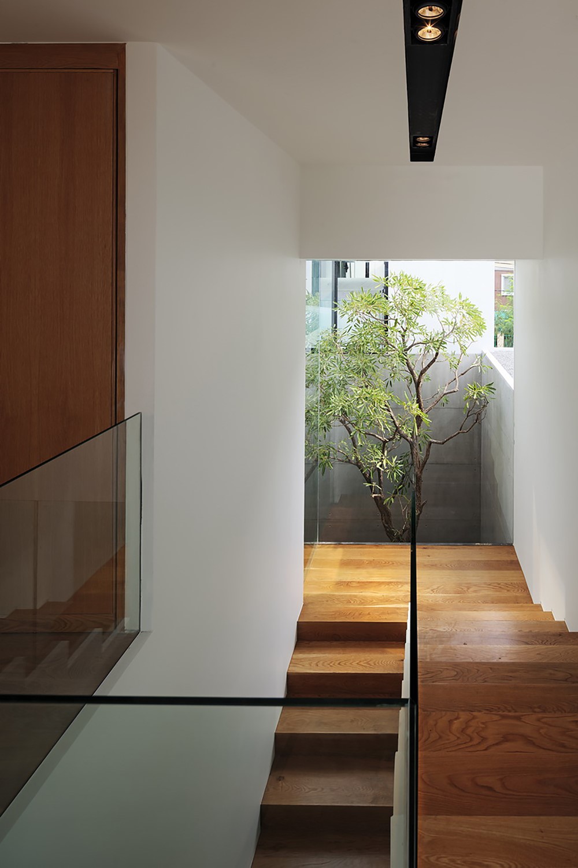
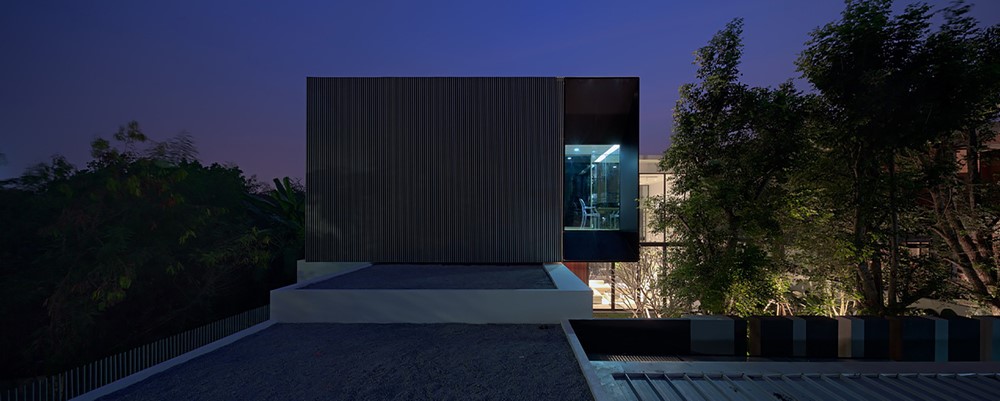


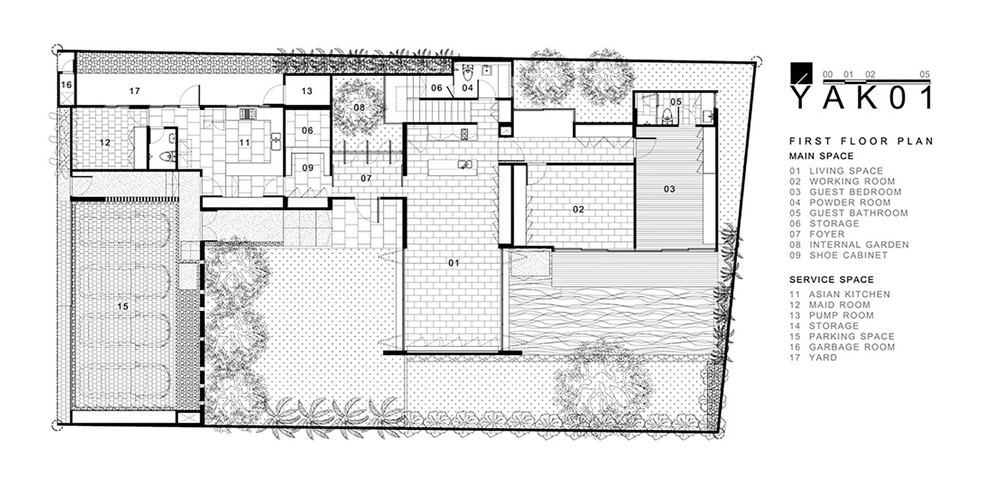
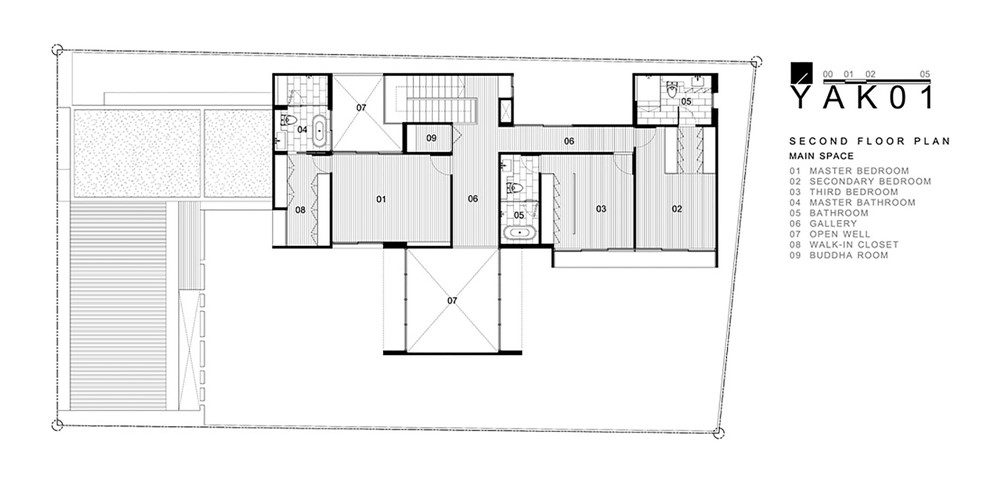
The brief designer received from the client was for functional spaces like any normal house, though what they really liked were square, modern style house, but they asked that it should not be hot inside. Even though the usable space of the land is limited, but the client still wanted a large greenery area to enjoy, as well as a modern house with sun shades and rain protections. This is the most challenge part for the architect, who was to configure the modern language of architecture in a way that would suit the hot and humid climate of Thailand.
Architects: Ayutt and Associates design
Location: Bangkok, Thailand
Architect in Charge: Ayutt Mahasom
Area: 500.0 sqm
Project: Year 2013
Photographs: Piyawut Srisakul
