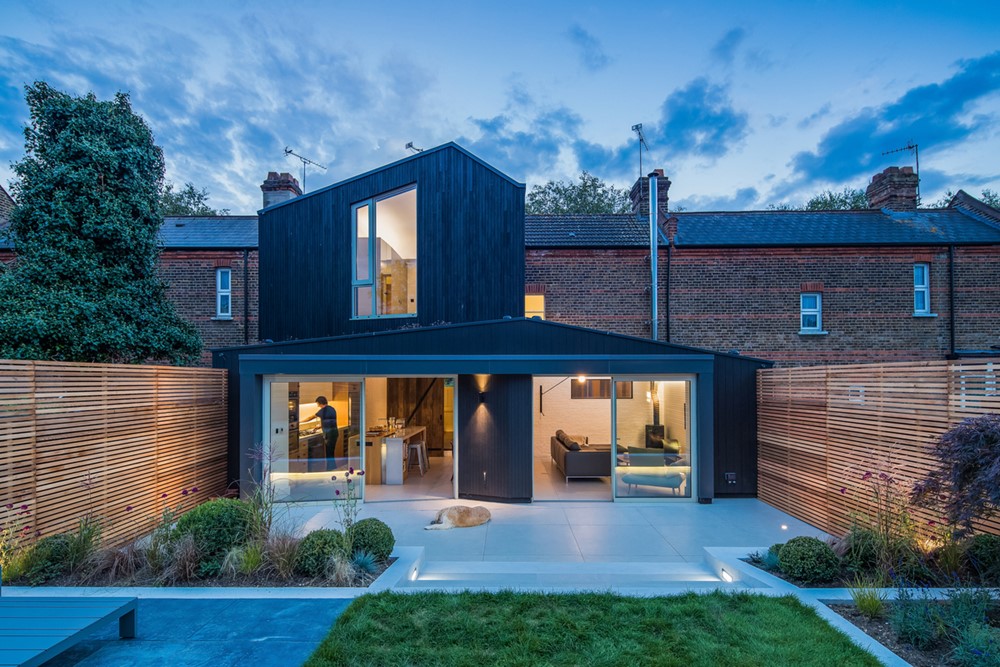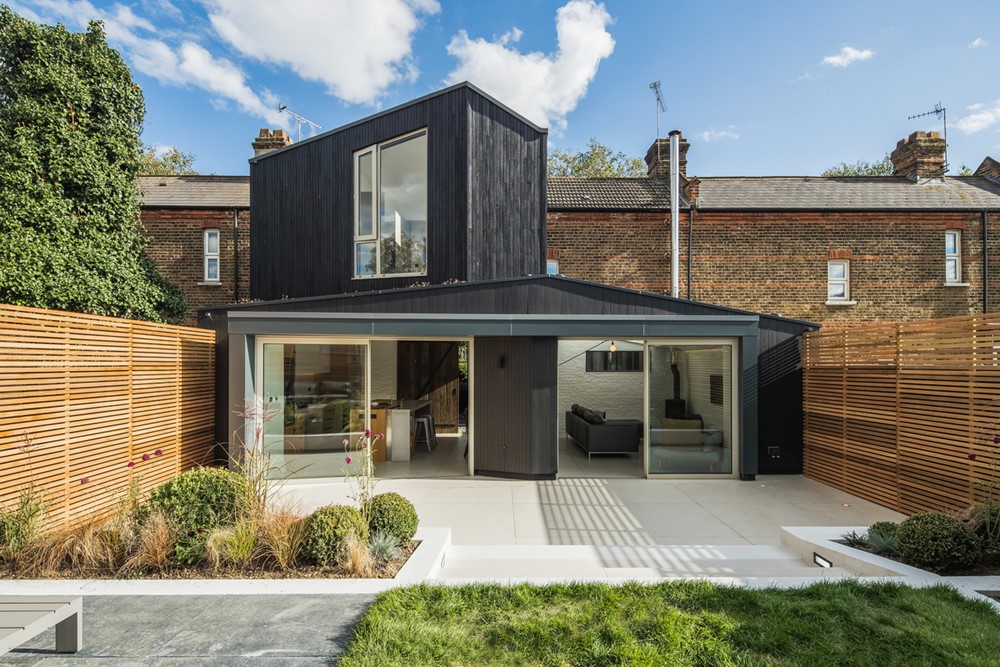Black Ridge House is a project designed by Neil Dusheiko Architects. Two-storey extension to an existing property on the Warner Estate, made of charred black timber and concrete work surfaces – a fusion of modern industrial materials within a historic domestic setting. Photography by Tim Crocker.
.
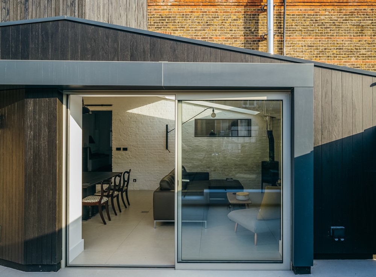
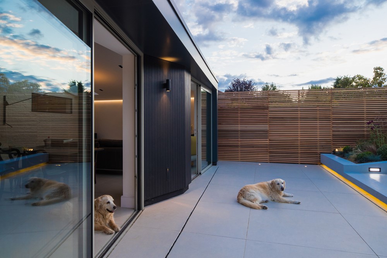
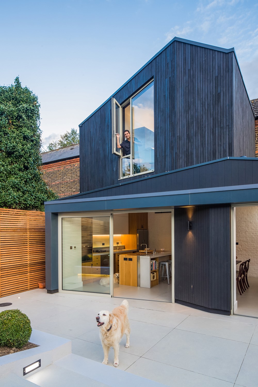
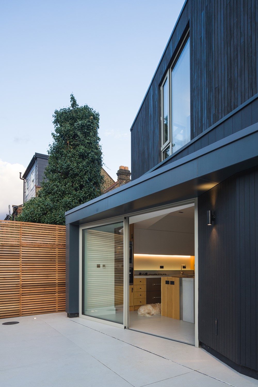
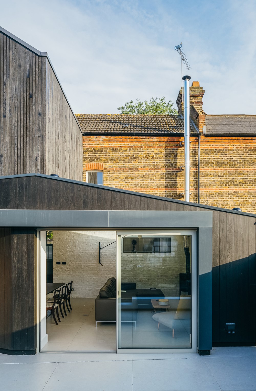
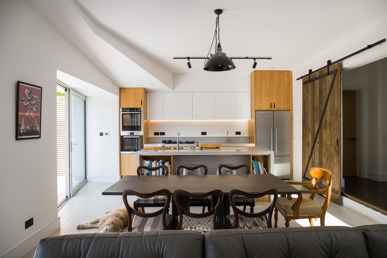
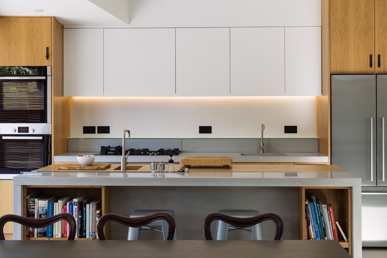

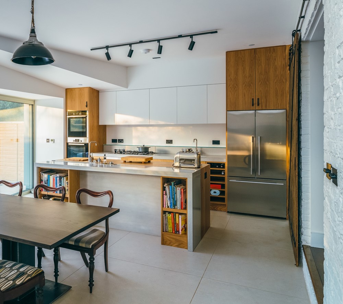
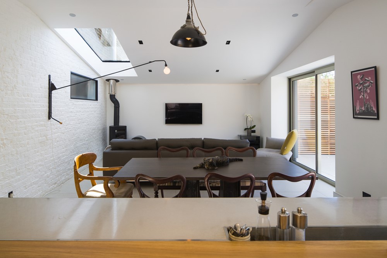
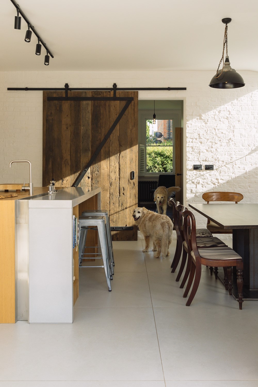
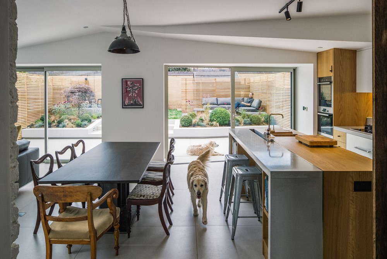
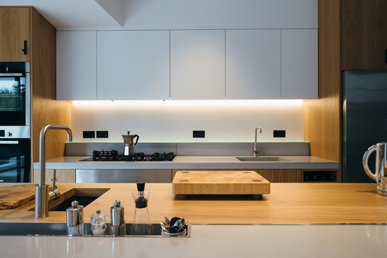
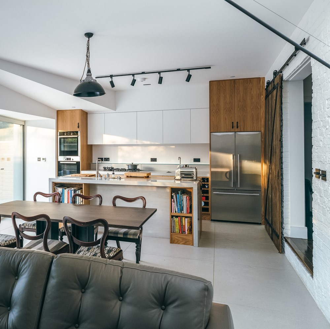
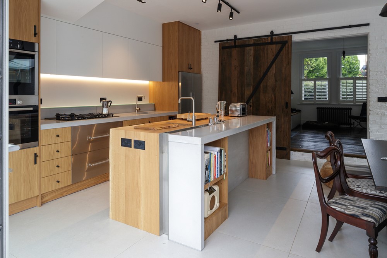
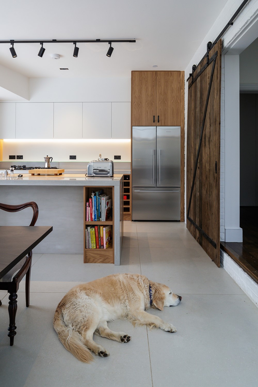
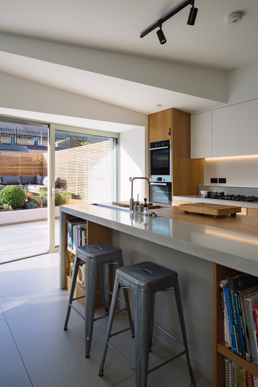
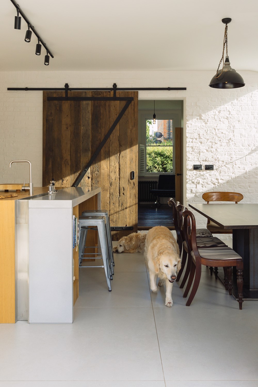
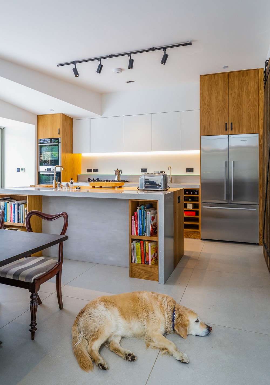
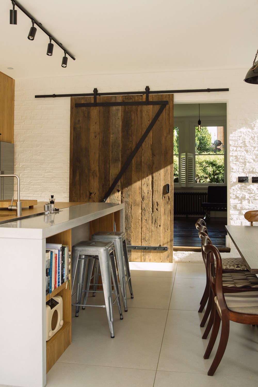
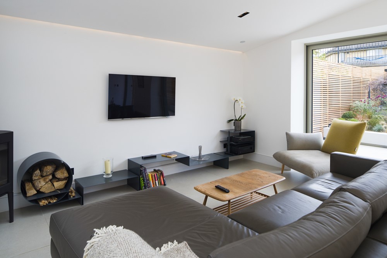
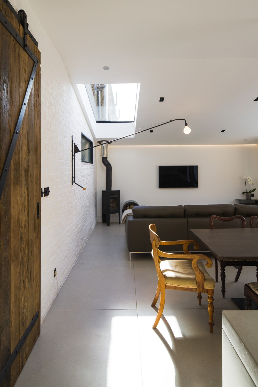

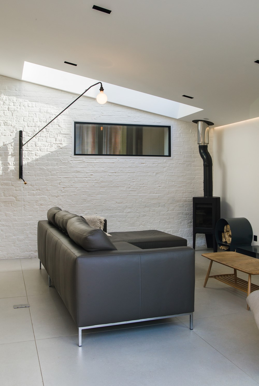
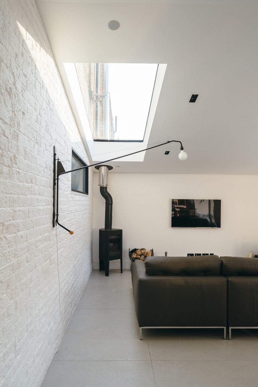
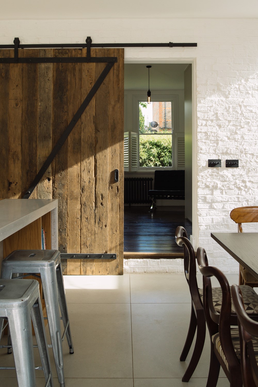
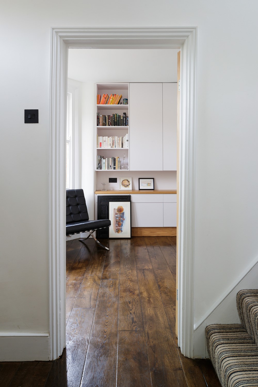

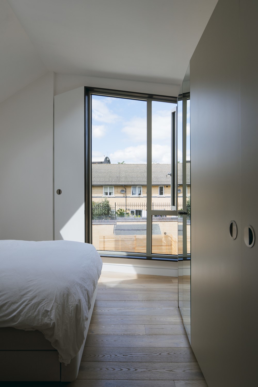
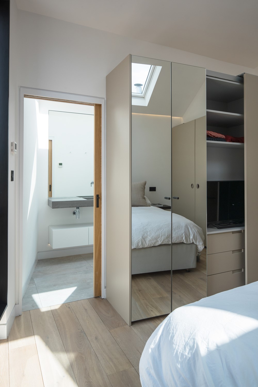
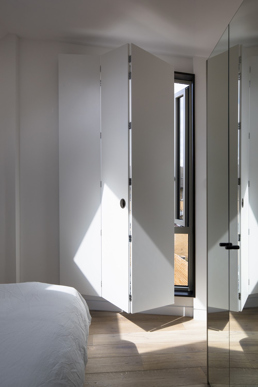
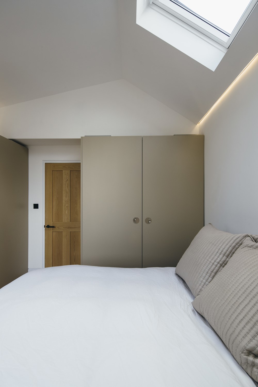
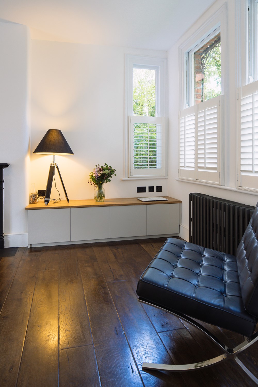
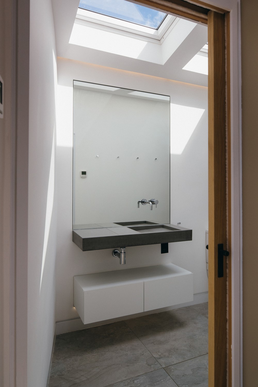

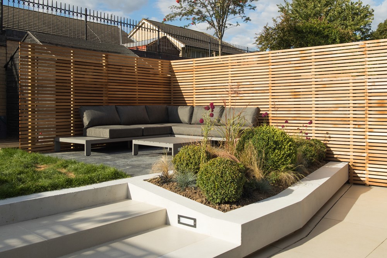
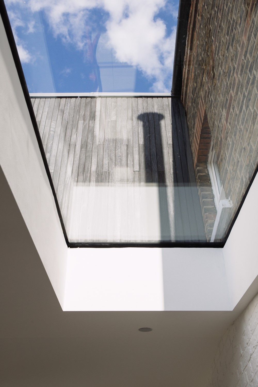
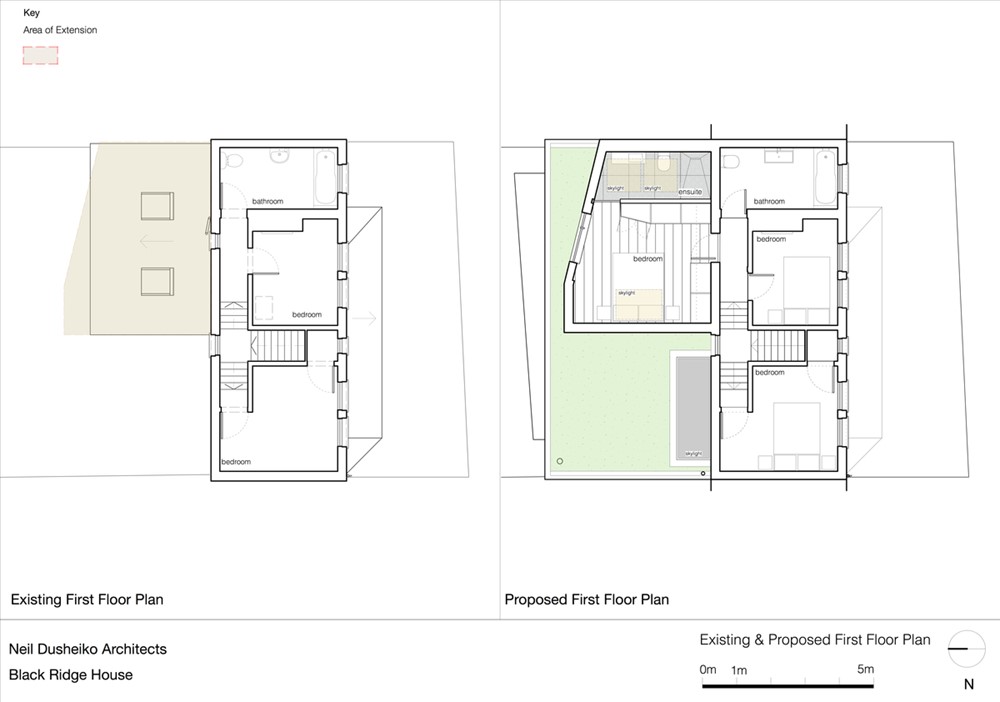
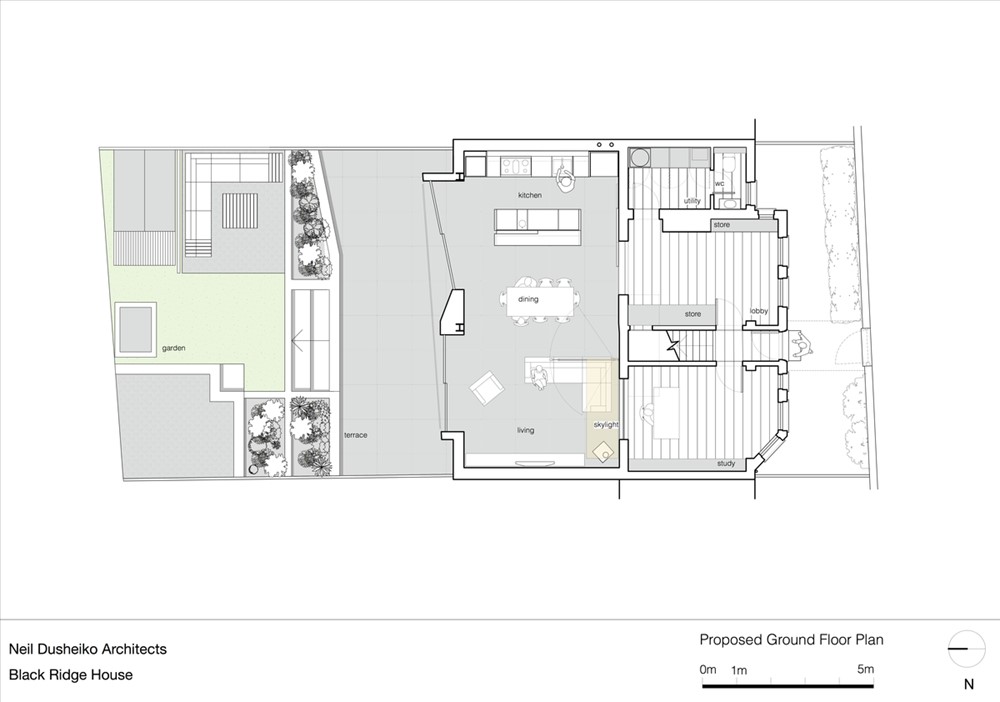

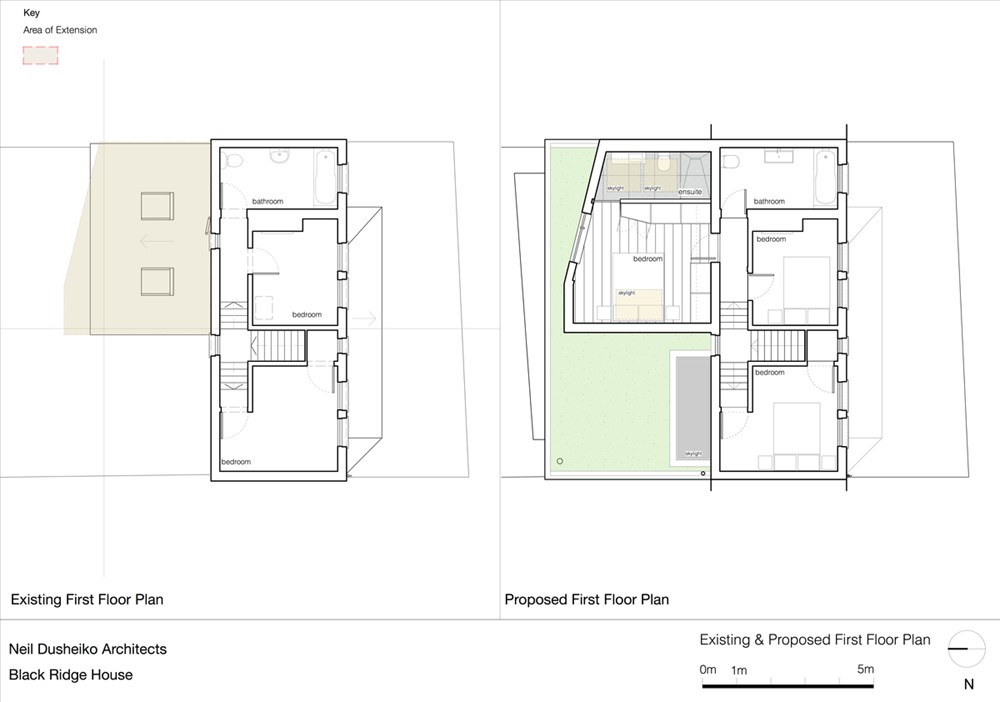
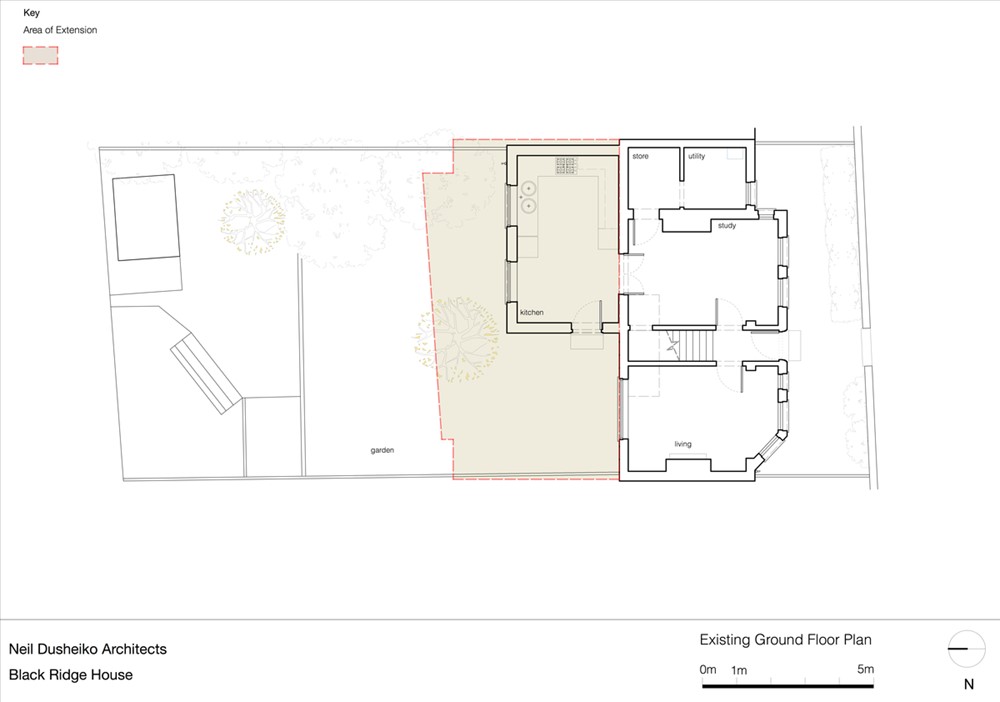
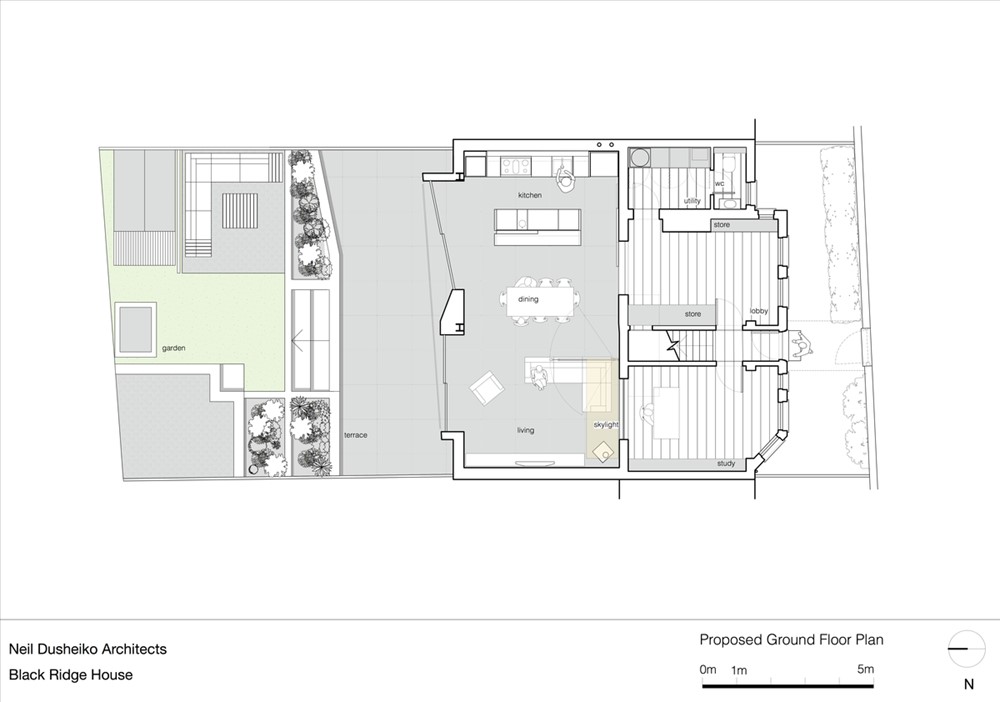 This is a project for our clients, Harriett and Jeremy “Jez” Hindmarsh. Harriett is the Corporate Vice President of Global Marketing and Communications for AECOM, one of the largest multi-disciplinary architecture and design practices in the world. Jez is a former drummer with Swervedriver and now turned landscape designer.
This is a project for our clients, Harriett and Jeremy “Jez” Hindmarsh. Harriett is the Corporate Vice President of Global Marketing and Communications for AECOM, one of the largest multi-disciplinary architecture and design practices in the world. Jez is a former drummer with Swervedriver and now turned landscape designer.The Black Ridge house is an extension to an existing 3-bedroom Victorian terraced house forming part of the Warner Estate in Walthamstow. The existing homes built in that period were made one room deep and south facing towards the street, creating a neglected connection to the north-facing garden towards the rear.
Our clients ambition for the project was to completely re-energise the house by radically remodelling it to suit their lifestyle for open plan living and create a greater connection to the garden, which was designed by our client, a drummer turned landscape designer.
Our design approach was to retain the existing size and proportions of the existing domestic spaces but create a large open plan area towards the rear of the house where we combined kitchen, dining and living in a single space. By pitching the roof forms up into the centre and lowering it at the edges a sense of spatial hierarchy was created giving a focus to the edges as well as creating a dining space with a tall ceiling. There is a new master bedroom and skylit bathroom in the first-floor rear extension and a green sedum roof blanket so that when looking out the windows, the view is onto green space.
Most of the objects in the house were made in collaboration with our client and our team of joiners and metalworkers, such as the oak clad kitchen, steel crafted media unit in the living room or the sliding door of salvaged timber from an old floor.
The home incorporates many energy-saving features including a high degree of insulation, underfloor heating in the extension, LED lighting, extensive skylights and highly insulated doubled glazed metal windows. The design of the extension was inspired by the rooflines and rhythm of the early Warner houses.
Our design embraces the philosophy of Biophilic design principles, addressing our innate attraction to nature and natural processes. By constructing the extension out of a natural product [timber] whose surface is formed by a natural process [fire] – we celebrate nature. The design also includes ideas of wabi-sabi – a world view that is based on the acceptance of transience and imperfection. Beauty is seen as being “imperfect, impermanent and incomplete”.
