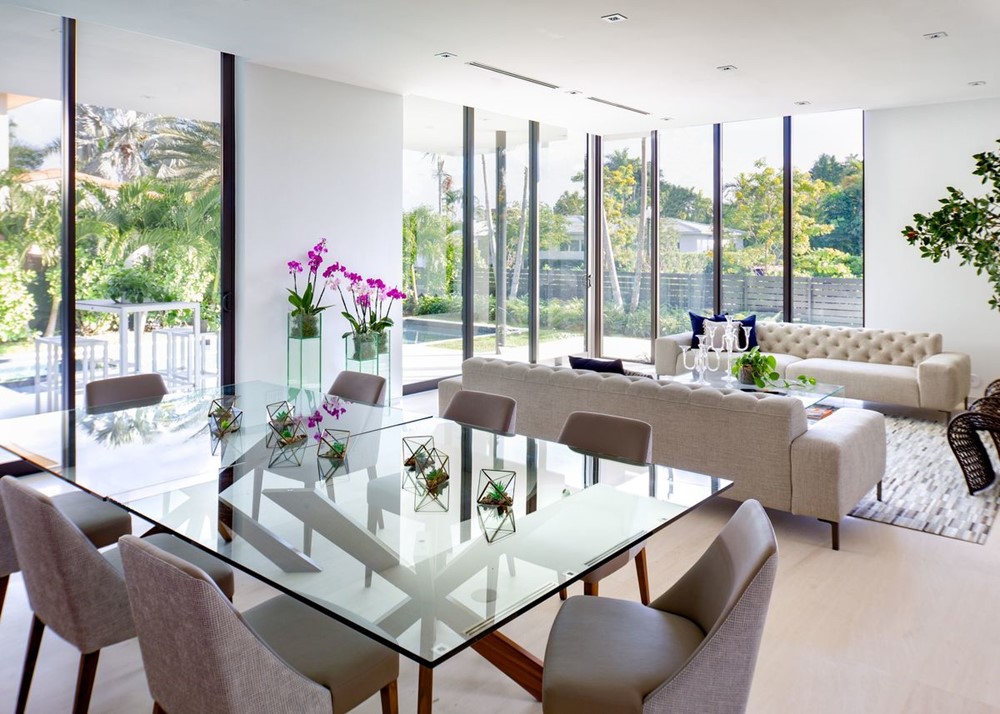Bay Tropical Residence is a project designed by SDH Studio Architecture + Design. Nestled on a lush corner lot in Bay Harbor Islands, Florida this home was designed for a family that enjoys outdoor living and the intimacy of family life, but at the same time loves to entertain. Photography by Libertad Rodriguez.
.
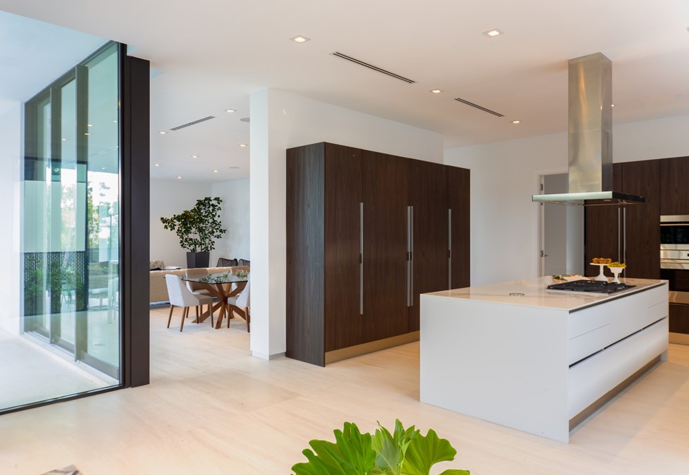
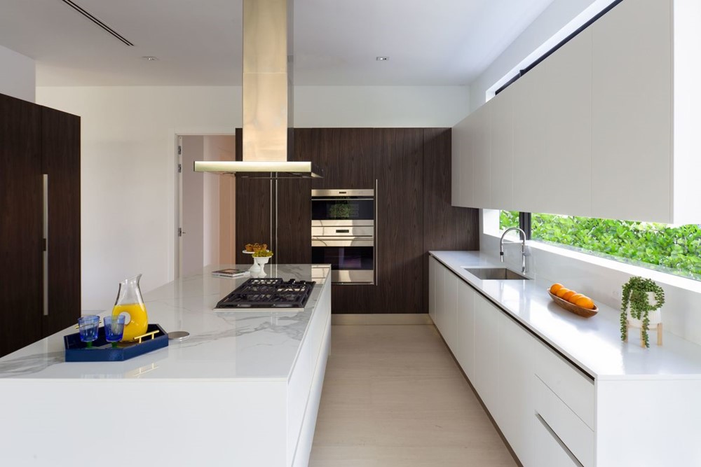
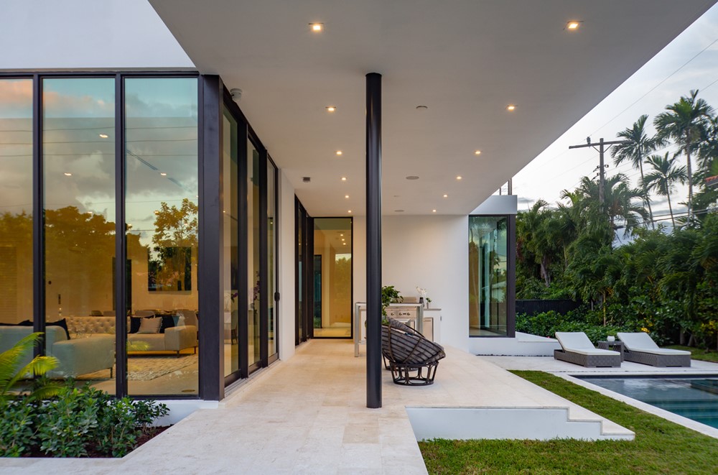
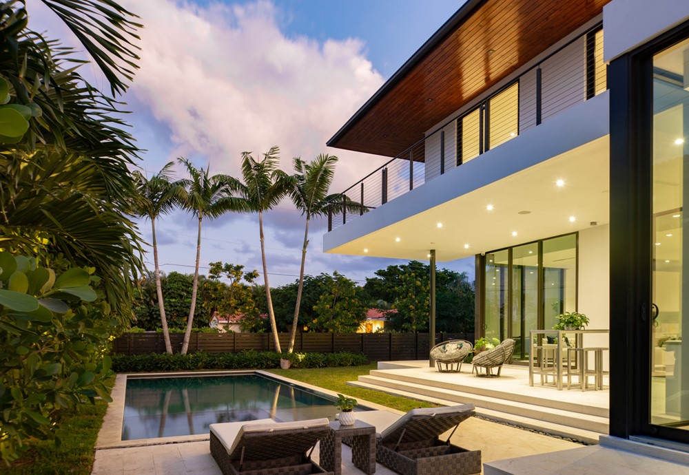
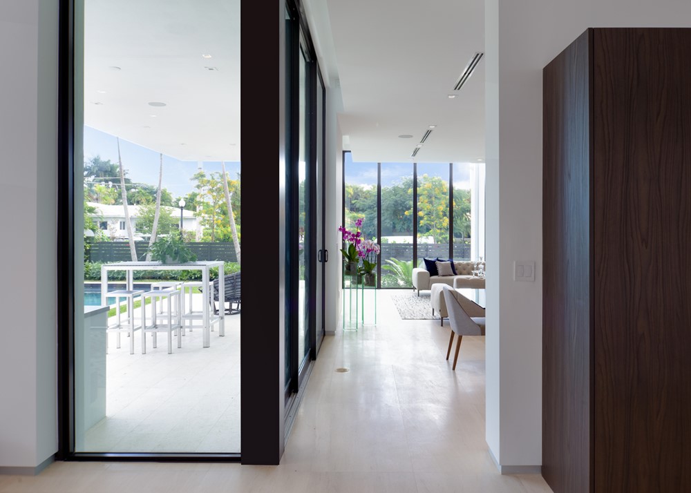
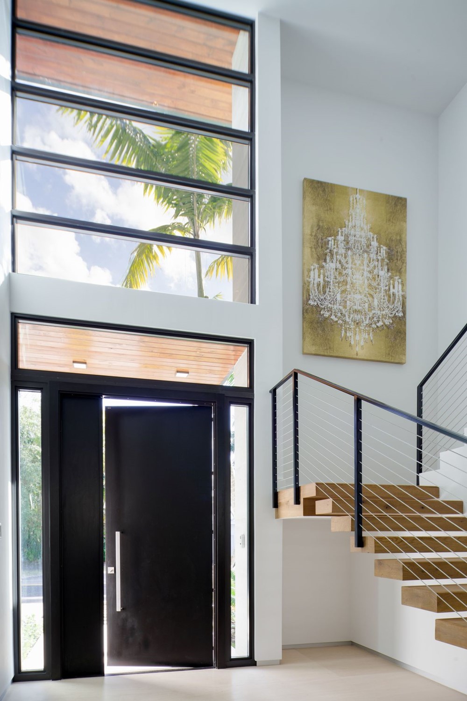



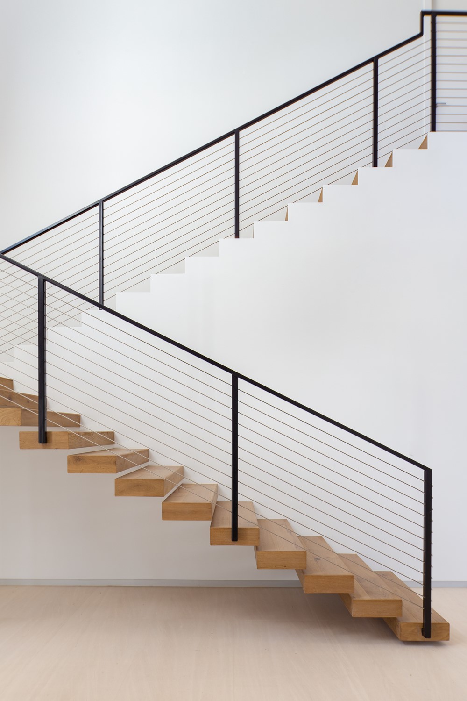

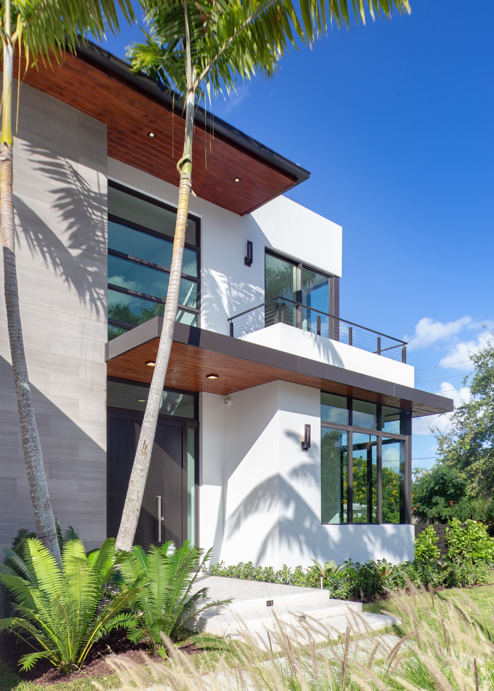
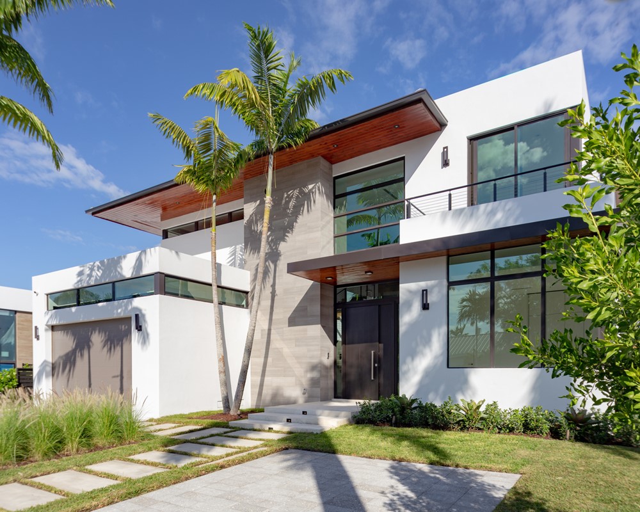
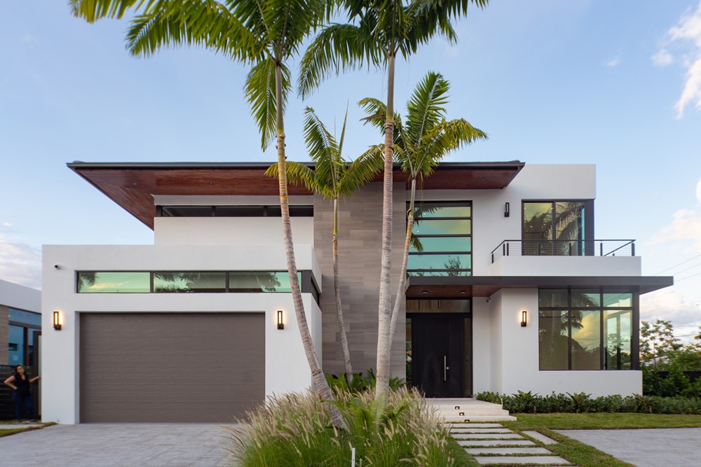
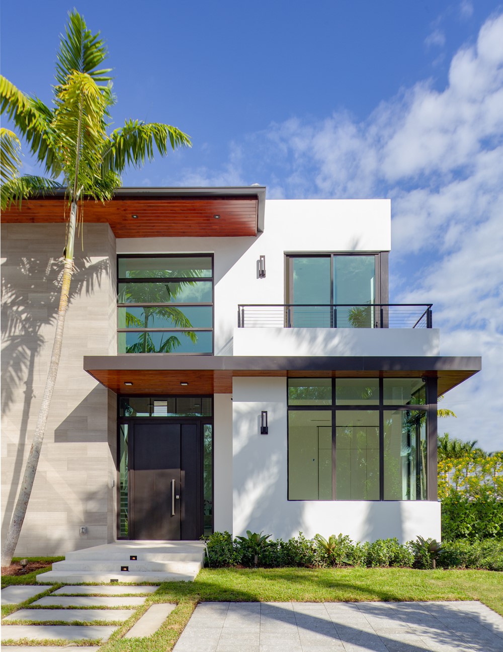
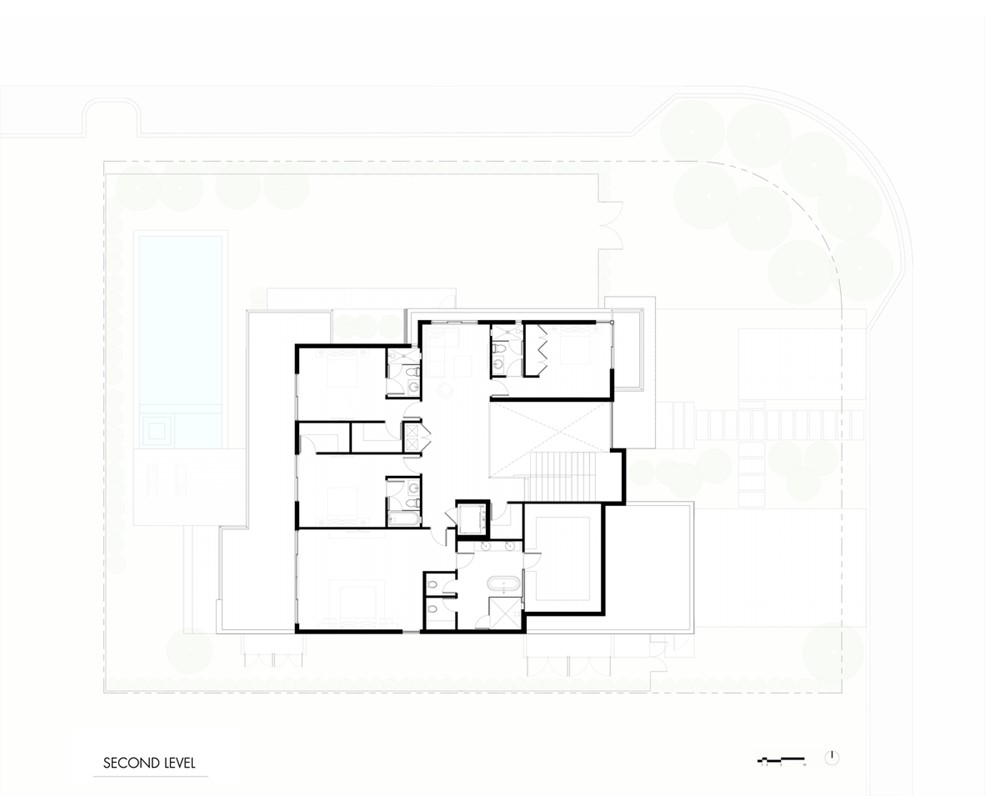
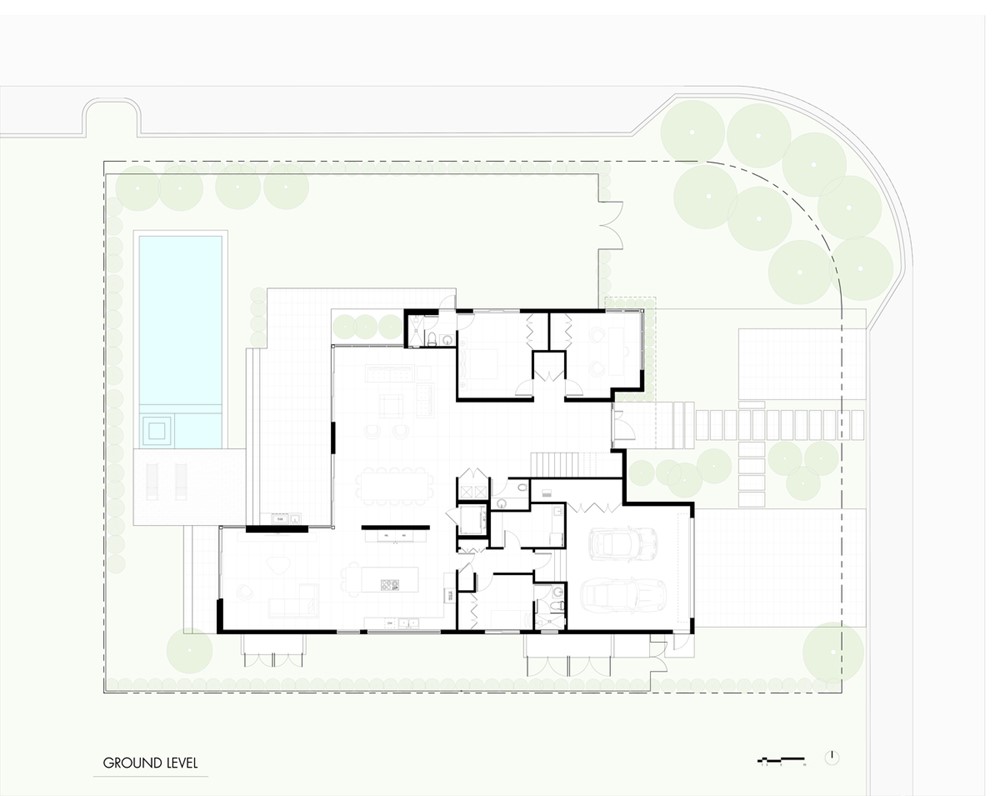
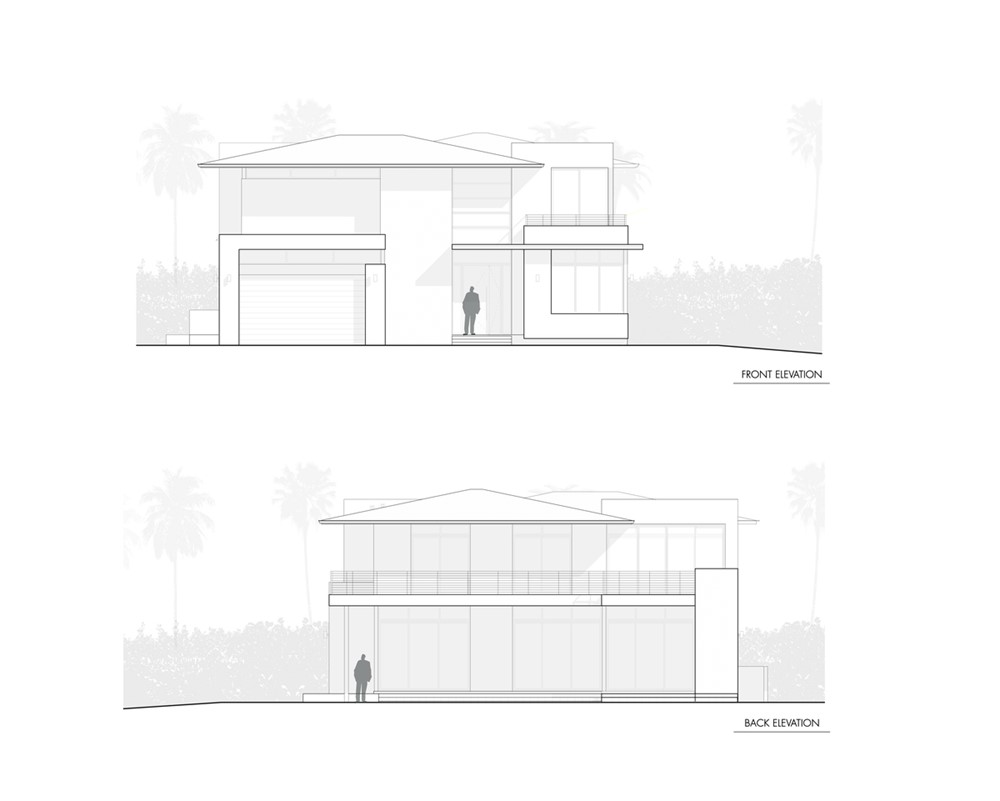
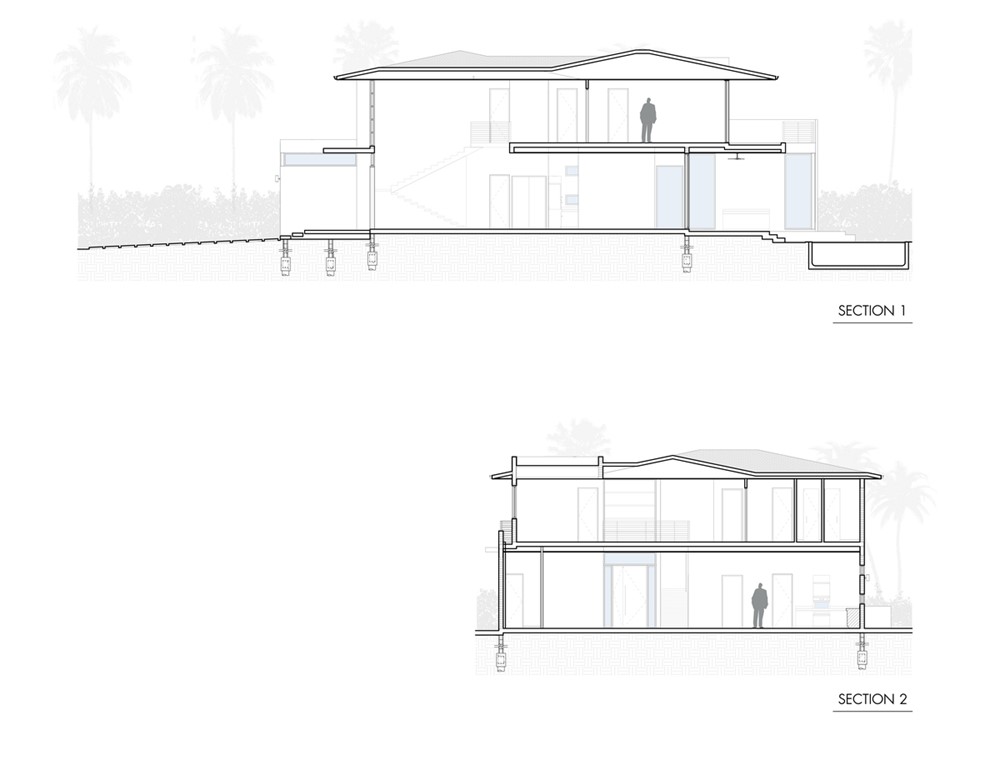 This 6,900-square-foot home celebrates indoor-outdoor living in a tropical modern style.
This 6,900-square-foot home celebrates indoor-outdoor living in a tropical modern style.Taking advantage of the lot’s lush greenery and blurring the lines between the interior and the exterior became our number one design goal.
White stucco frames walls of glass that wrap the exterior of the home. “Because this property sits on a corner lot, it allowed for more open space and sun exposure,” Ricardo says. “This meant we had to be very mindful of the quality and craftsmanship of all the varied materials we used for the exterior facade.
It also meant we needed attractive landscapes with varied sight lines to create an element of privacy.”
A breezy tropical style balanced with a sleek modern edge seamlessly flows from the facade to an interior presentation that is at once contemporary and livable. Stephanie chose an earth-tone palette paired with stone, wood, and other natural materials


