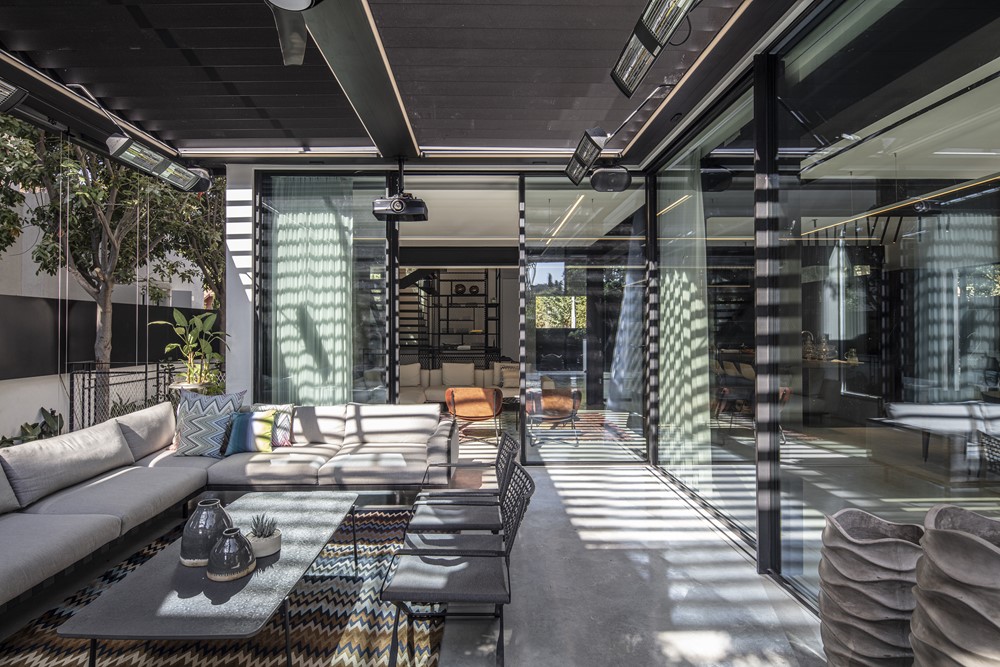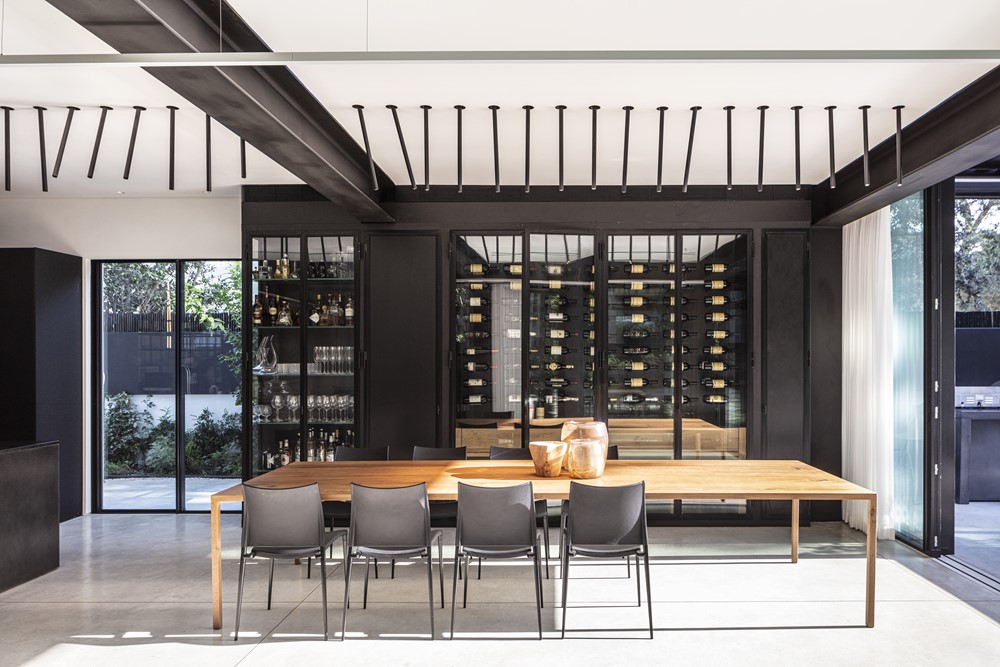D89-SHNTV is a project designed by RAZ MELAMED. This house in Tel Aviv went from rural to modern, and under the professional hands of architect Raz Melamed, it underwent a full transformation that eventually suited its occupants like a glove, suited to both to their daily life and large-scale hospitality that takes place on a regular basis. Photography by Amit Geron.
.

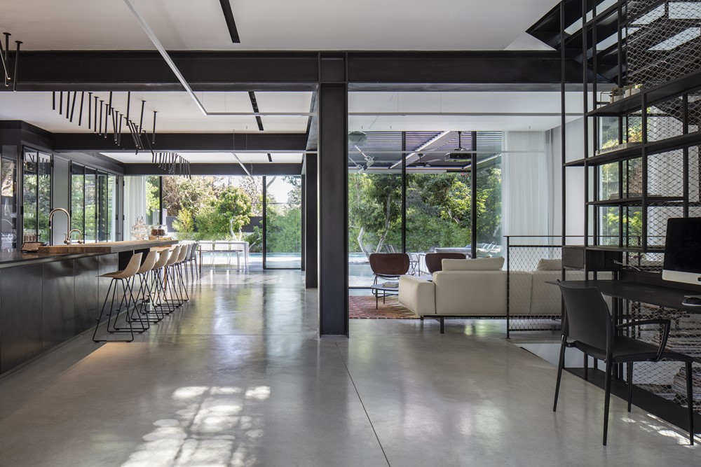

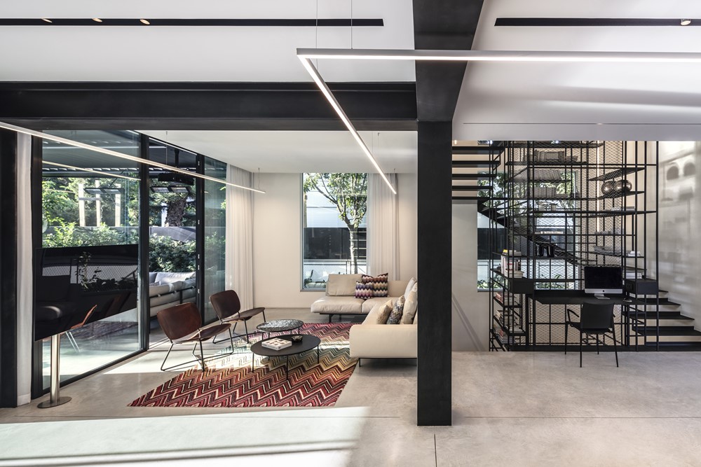
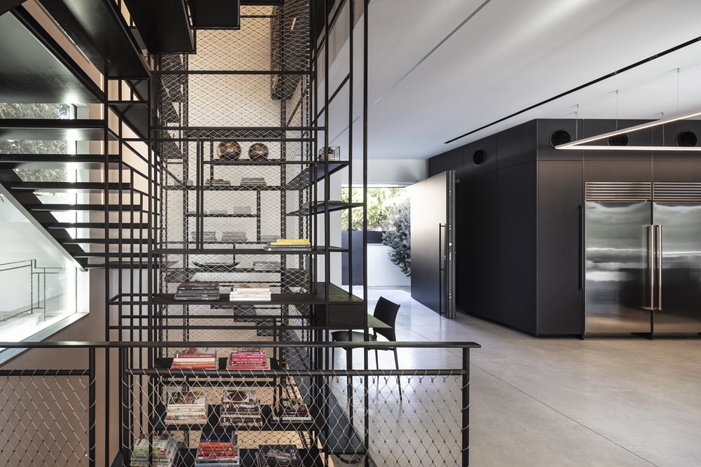
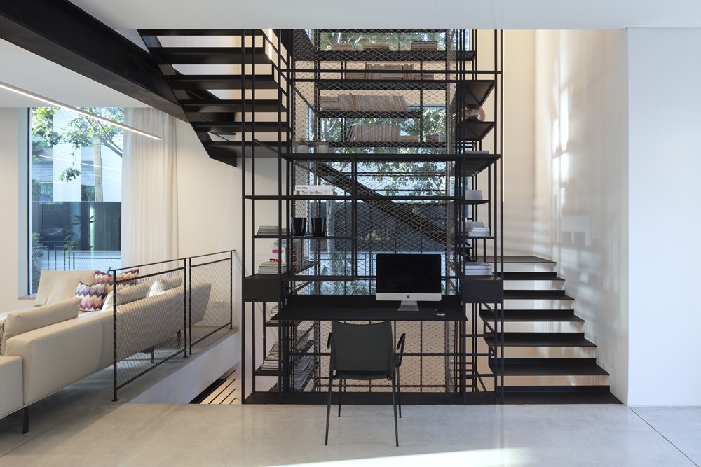

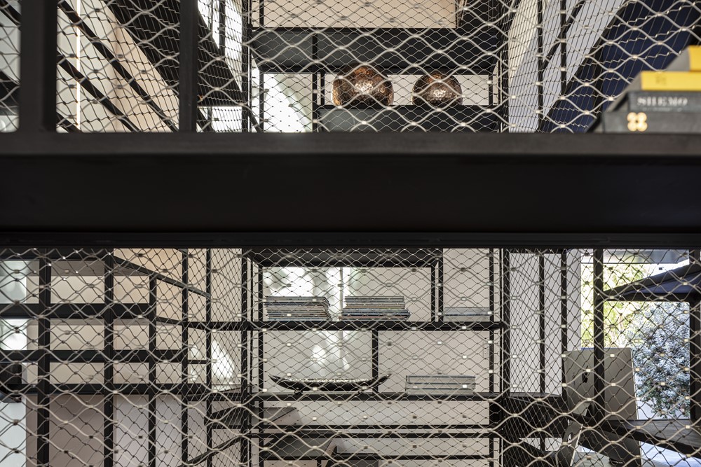
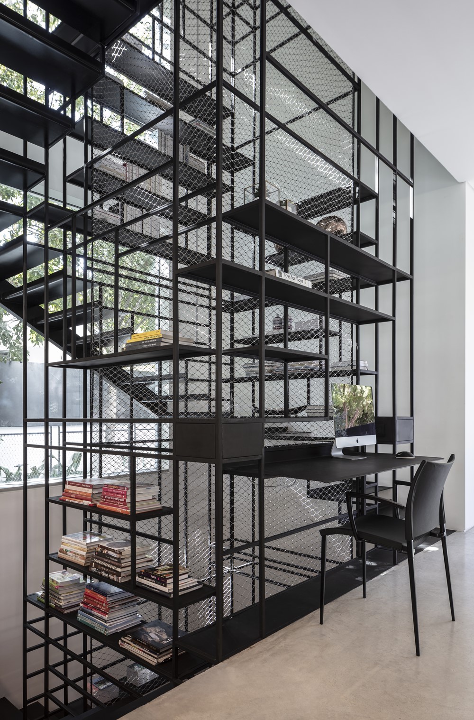

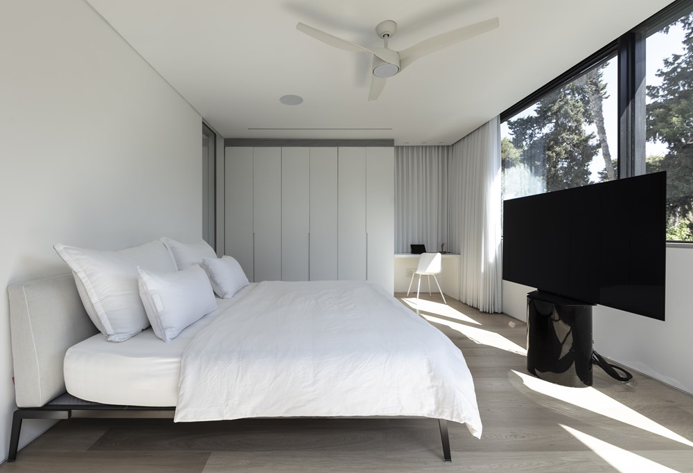
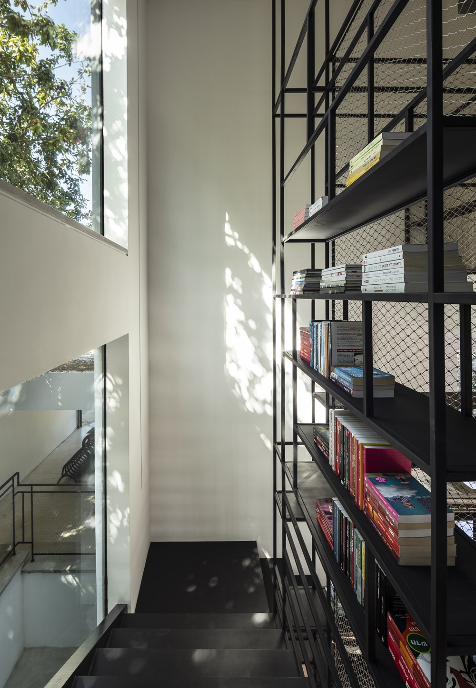
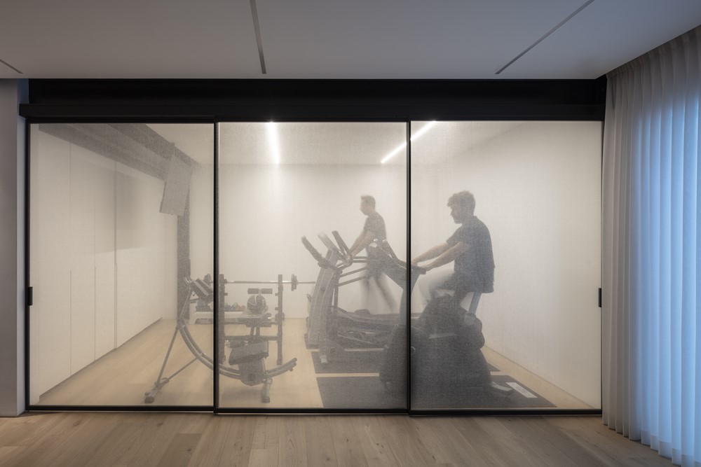
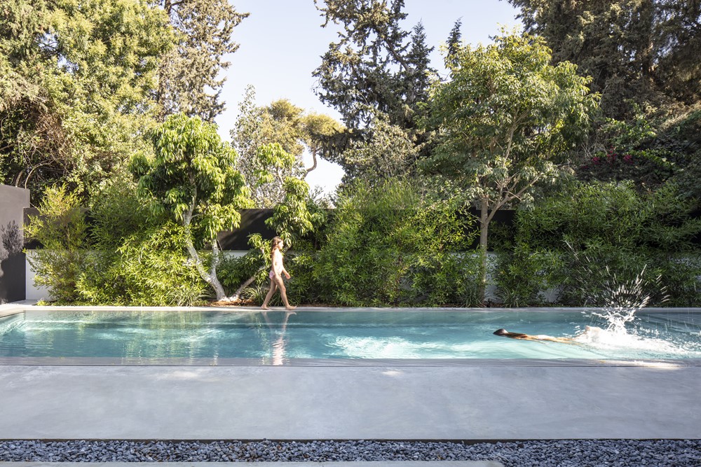

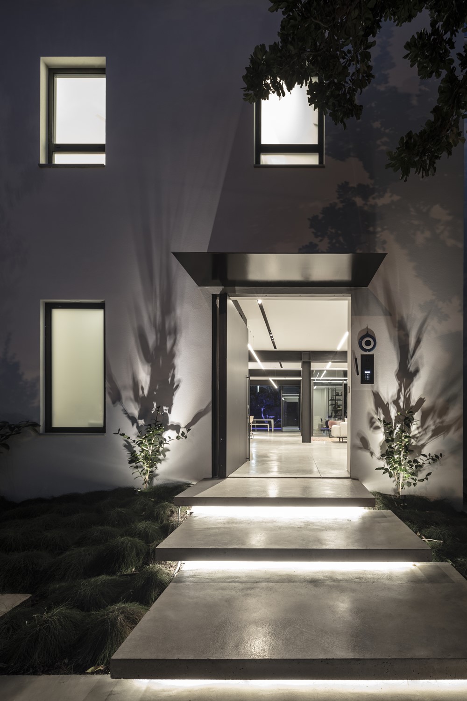
The couple and their 4 young children lived in the house before the renovation, and although the architect recommended demolishing the house from its foundation for the sale of time and budget, they chose to cling to the sentimental aspect of the house, deciding to preserve the shell and make the necessary interior changes to suit changing needs and contemporary and kicking design. The thought in planning was clients who love the finer things in life and treat their home as a ground for recreation and hospitality, with the woman a chef by profession, and even conducting cooking workshops at home. Thus, working with a basement and 2 floors, this house came to life with children’s suites, an elegant master suite, gym, study and family corner, all in response to the customer’s requirements detailing functions as well as design. This family asked the architect for a significantly larger kitchen, spacious dining area, and an additional dining area and living room outside that can also be used during the winter. The beginning of the renovation was a multi-faceted production – all the pillars and shell walls on the ground floor were demolished, reinforcements were installed, and the whole house was on scaffolding.
