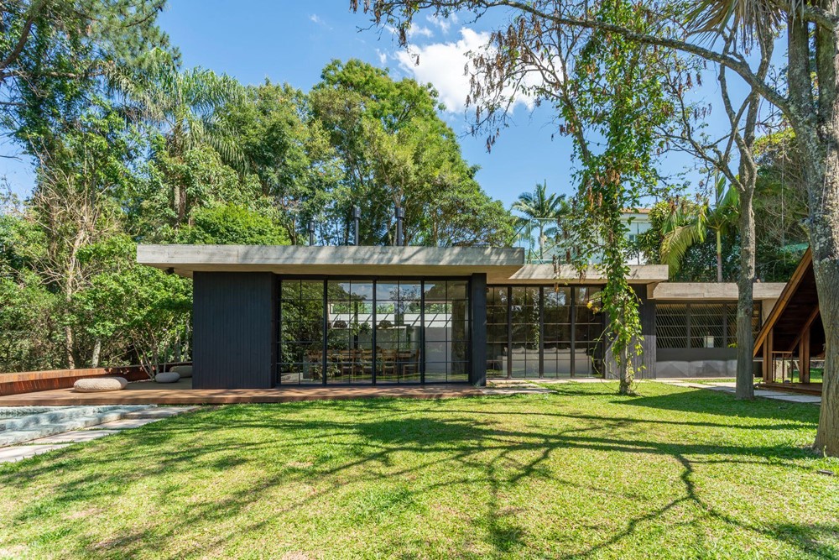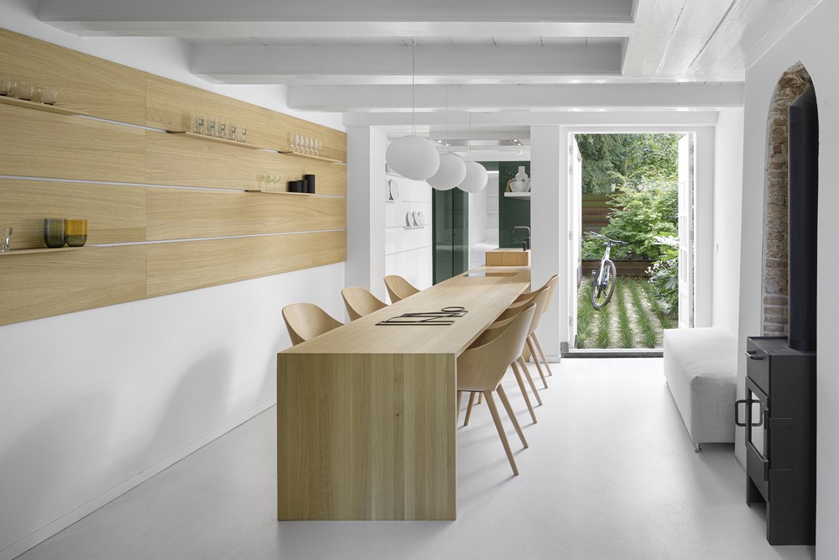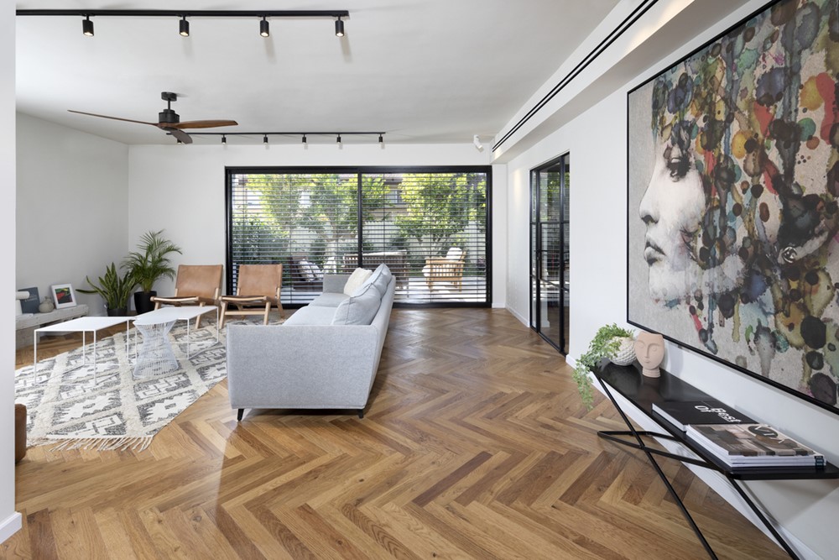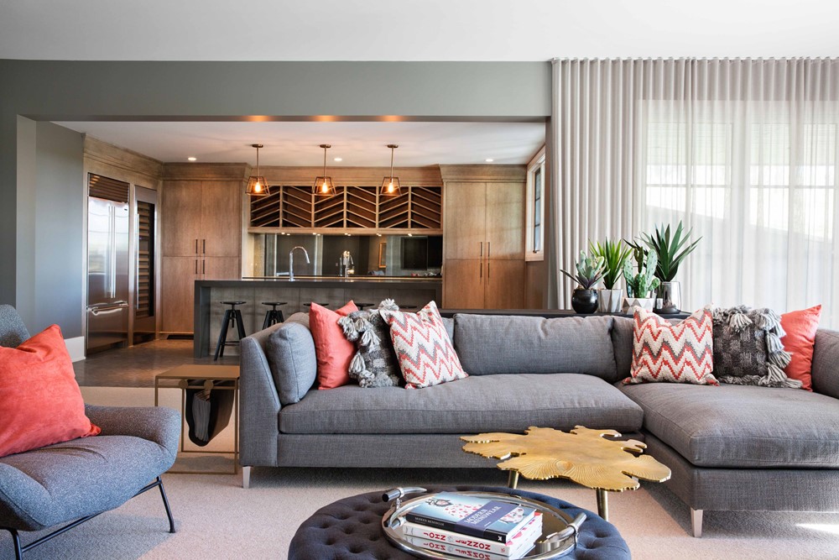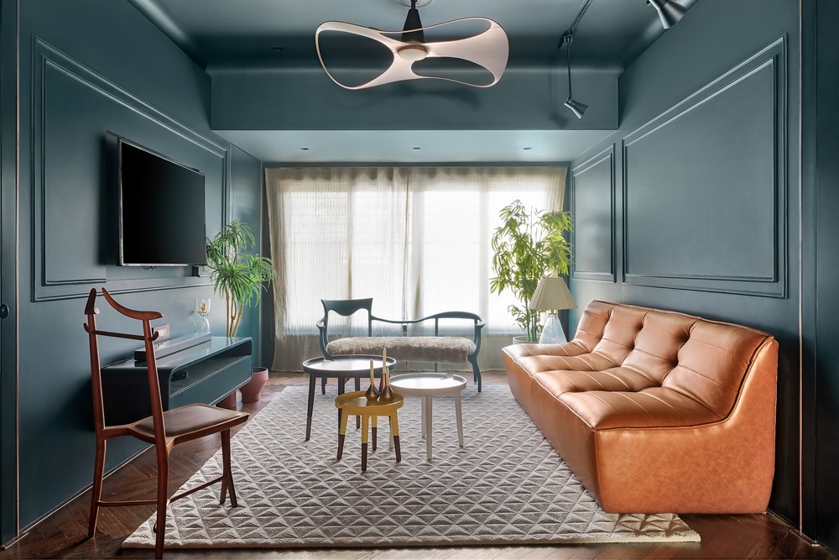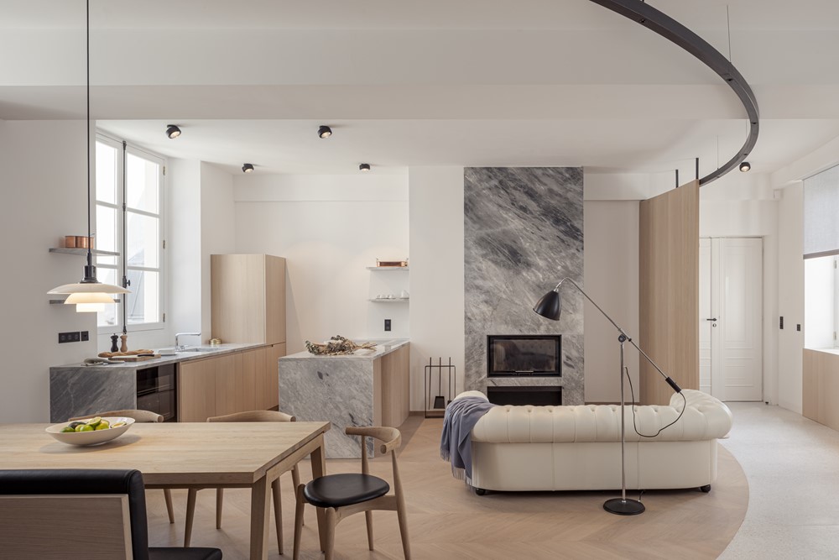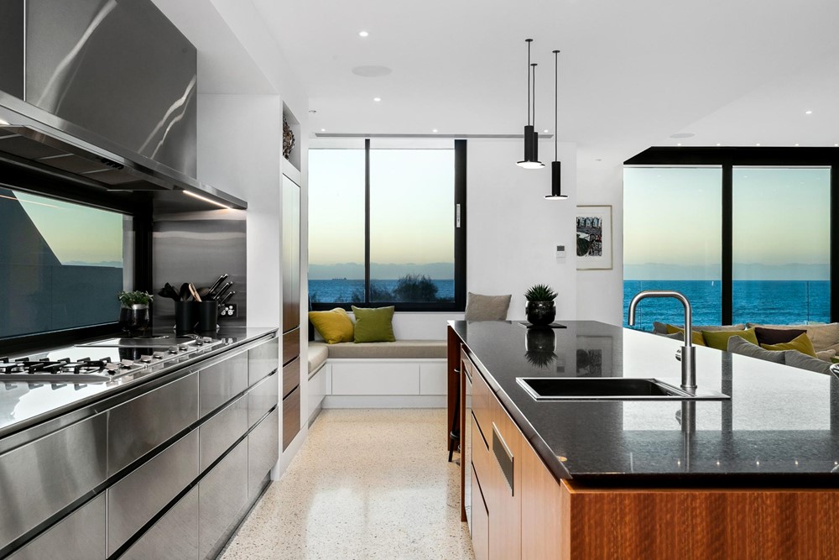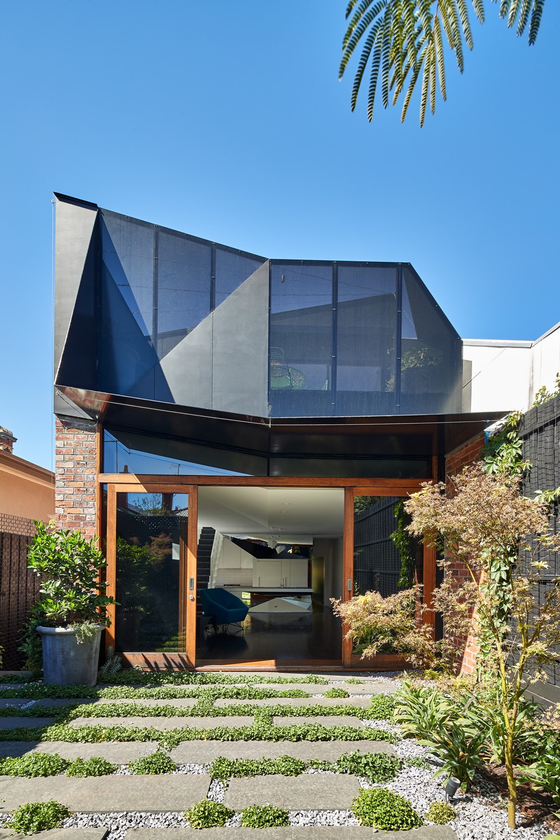This Cottage is a project designed by Macro Arquitetos. São Paulo, 2022 – The residential project Annex to the Mairiporã Cottage took a year to be built with architectural design by partners Carlos Duarte and Juliana Nogueira – Macro Arquitetos, in Mairiporã, a town near São Paulo, Brasil. Photography by Victor Affaro.
.
