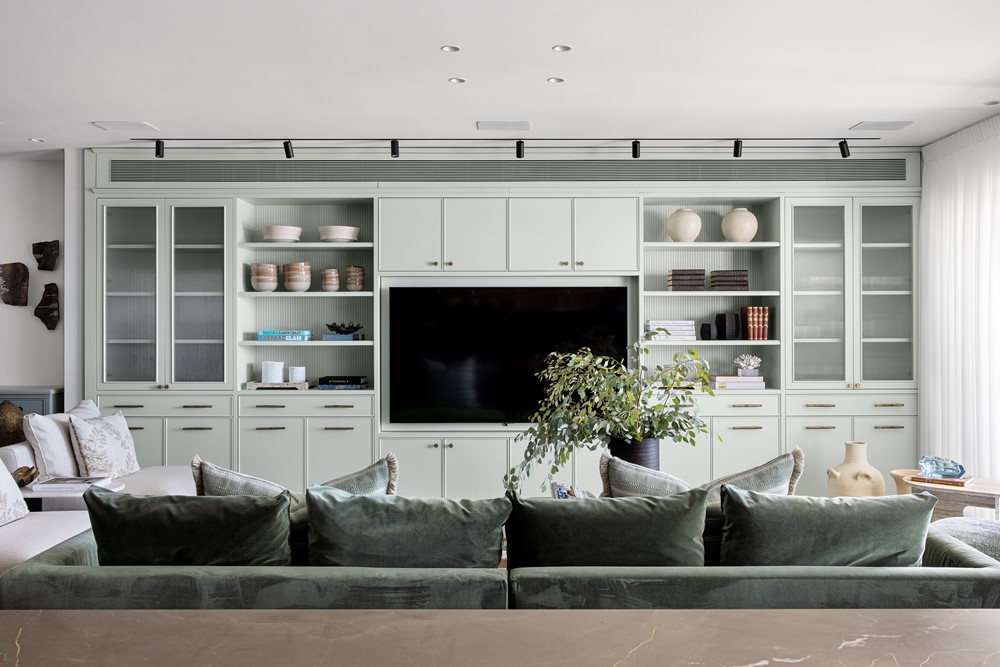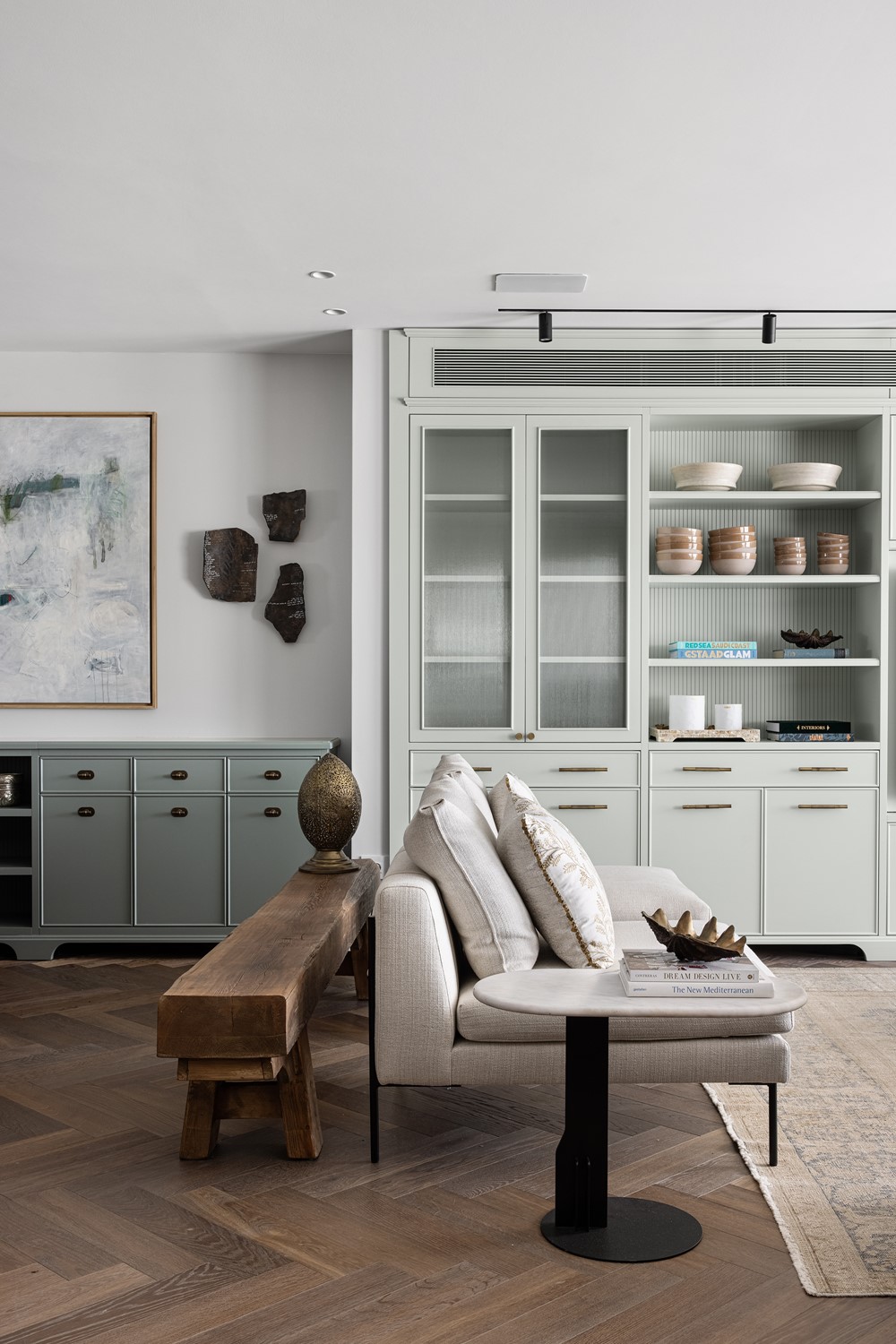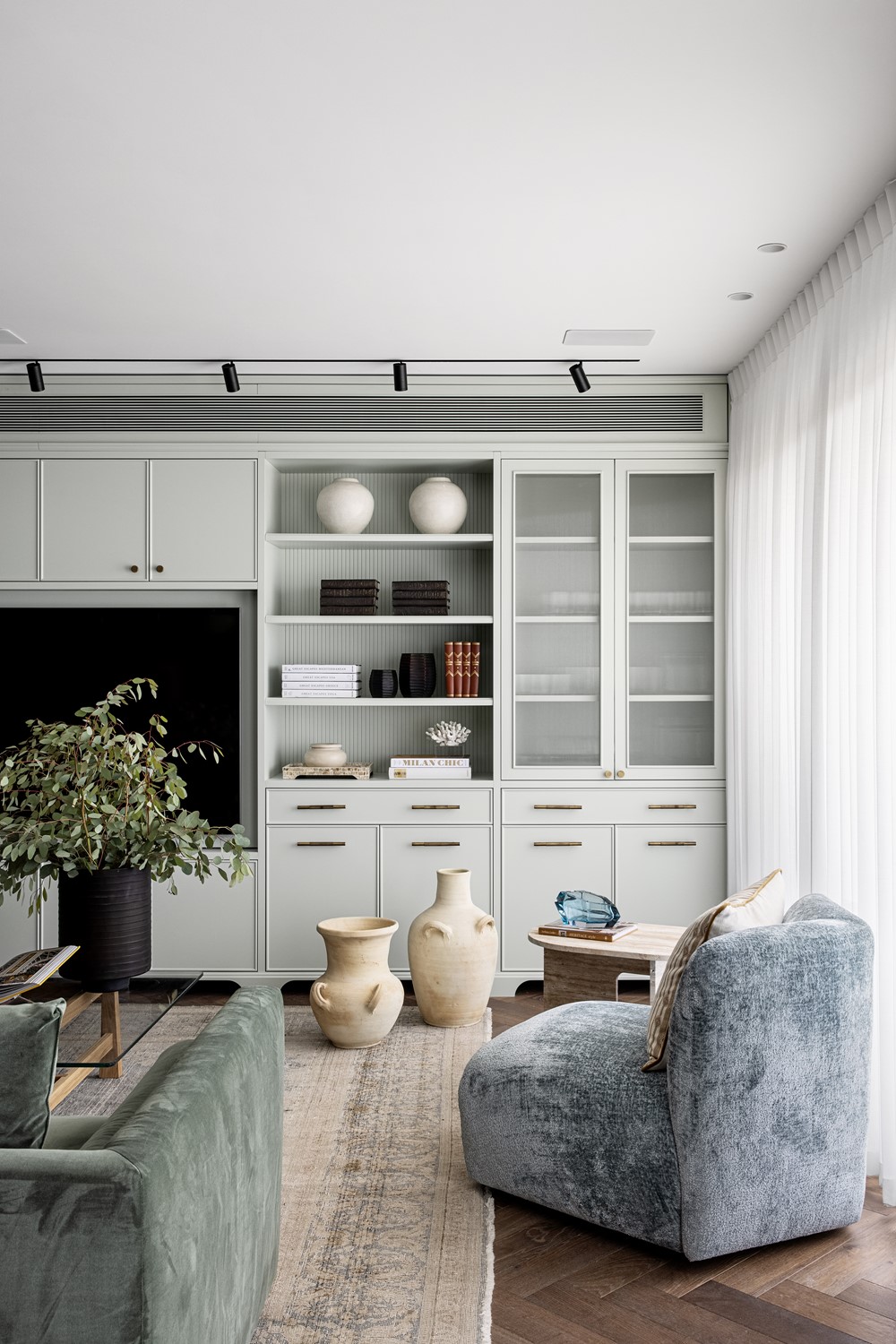Spirit of Jaffa is a project designed by Keren Niv Toledano. “The couple bought the apartment as a shell with the aim of converting it into a holiday apartment to be used during holidays, festivals and weekends”, recalls Ms. Niv Toledano. “Originally, it was planned as a 5-room apartment, but we converted it into a 4-room apartment to create a large, spacious public space. For an almost direct connection with the spectacular view from outside, we replaced the standard planned kitchen window with panoramic window. As part of planning the apartment infrastructure, all layers were addressed and now it includes the most advanced systems such as underfloor heating, sophisticated air-conditioning systems, smart electricity, security and alarms, sound and audiovisual system, and more”.
.
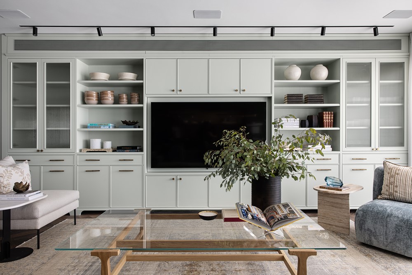
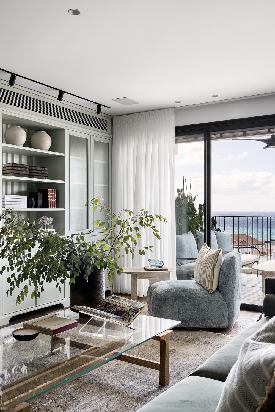
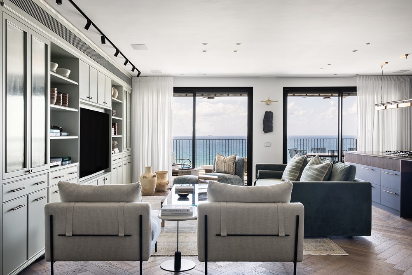
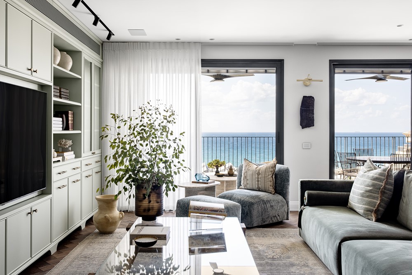
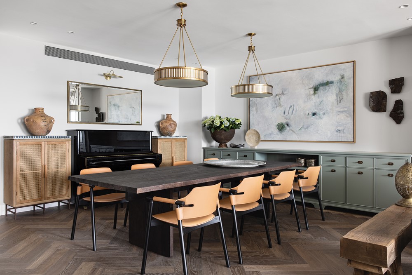
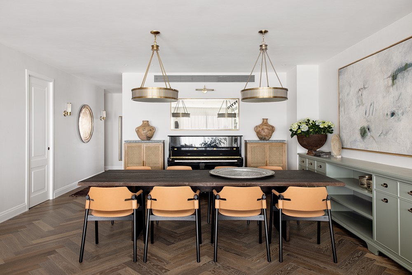
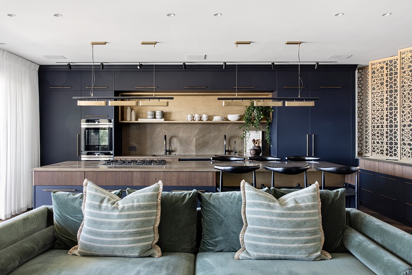
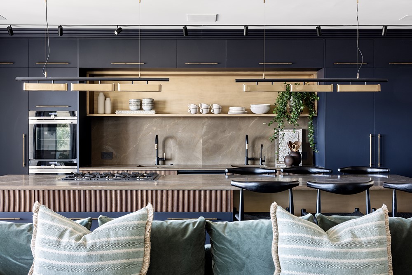
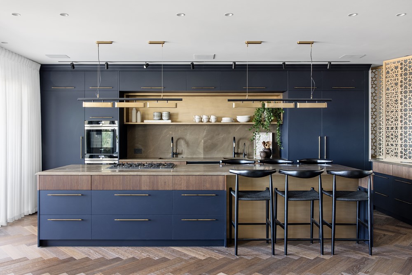
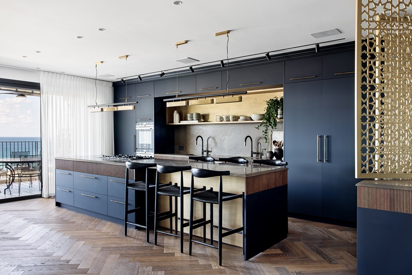
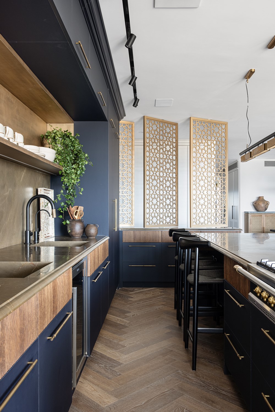

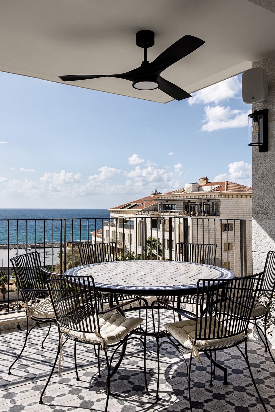
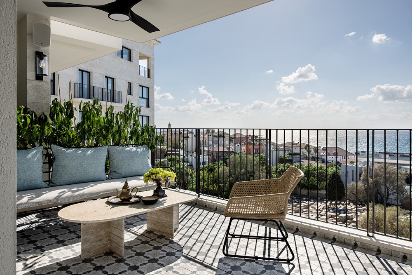
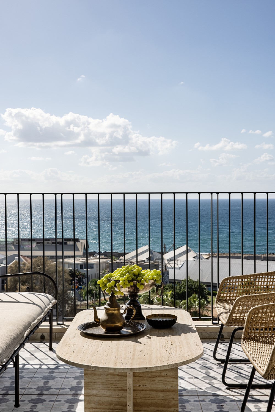
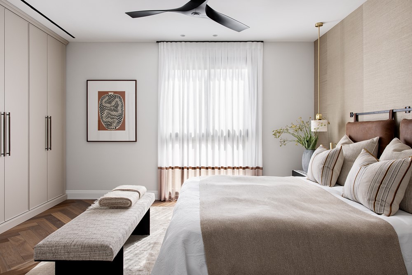
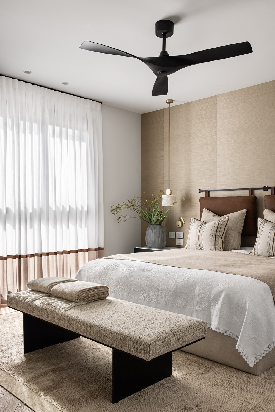
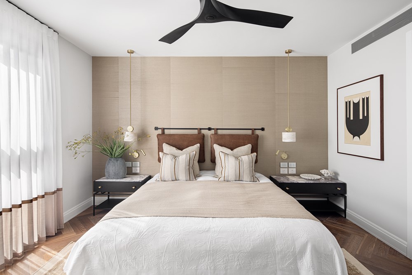
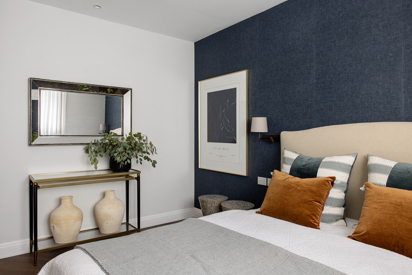
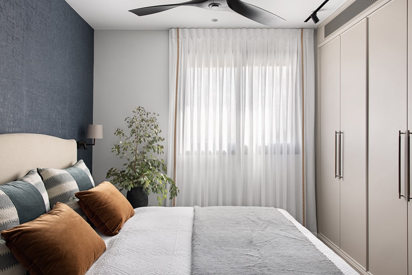
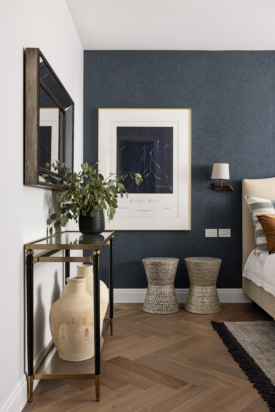
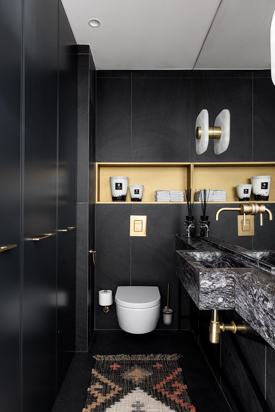
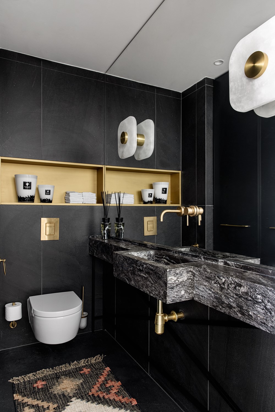
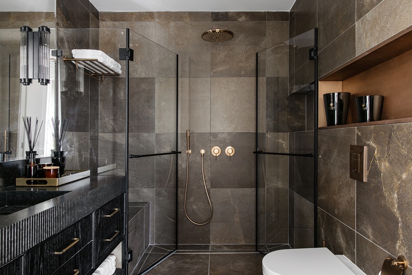
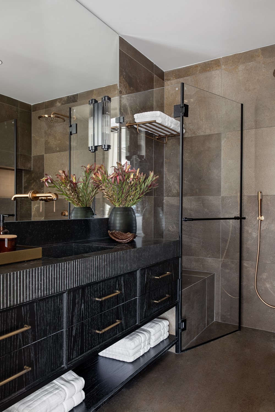
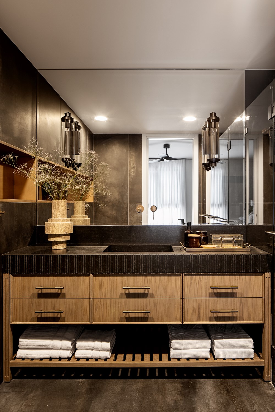
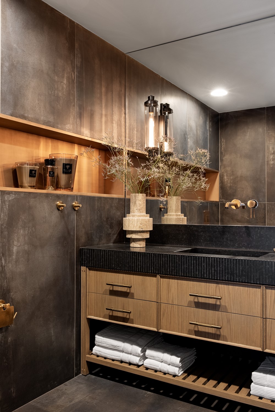
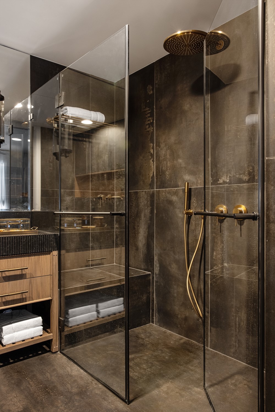
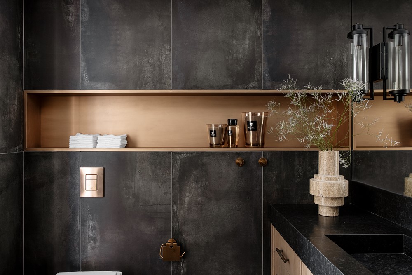
The apartment is spacious and bright, and upon entry, an impressive public space is revealed. To create a break and a dimension of intimacy at the entrance, the designer planned a partially visible and partially hidden entrance hall so that the public space is not revealed all at once, but rather in stages: “We produced a wooden wall to hide the electrical cabinet and the other side, which faces the kitchen, was designed as delicate partition with a piece of furniture in the lower part and latticework above on a rotating pivot axis that allows positioning it diagonally. At certain angles, the latticework appears to be a screen and by moving slightly allows enjoying the view from the panoramic windows and the public space. This latticework is the product of carpentry painted with liquid metals for an antique brass appearance. The choice of this specific design is part of the narrative throughout the entire project as part of a real attempt to create an exciting, modern and eclectic residential environment containing original Arabic elements that link the apartment to the area. We combined items of art, accessories, latticework and other decorative pieces that match the location. We cladded the floor with dark oak parquet in a fish bone pattern that creates depth and serves as a wonderful medium for the elements and items incorporated in the wings.”
The use of liquid metal by the designer in the entrance hall is repeated in various areas of the apartment in various interpretations. In the kitchen, for example, where Ms. Niv Toledano used a unique technique to clad the facade of the island seating area and the high facade, this time with a brass finish. “The kitchen was planned as two linear lines; an accent wall and an expansive island that incorporates a cooker top and a seating area for 6 diners. The facades were clad with nano and brass sheets with innovative painting combined with corrugated oak on the drawers. We installed an integrated refrigerator and freezer and as the apartment owners keep kosher, we designed 2 dishwashers, 2 sinks and 2 ovens for them,” adds the designer.
Where: Andromeda Reborn project, Jaffa
For: A holiday apartment for a family with 4 adult children
Area: 160 sq.m. built-up + 22 sq.m. balcony
Planning and design: Keren Niv Toledano
