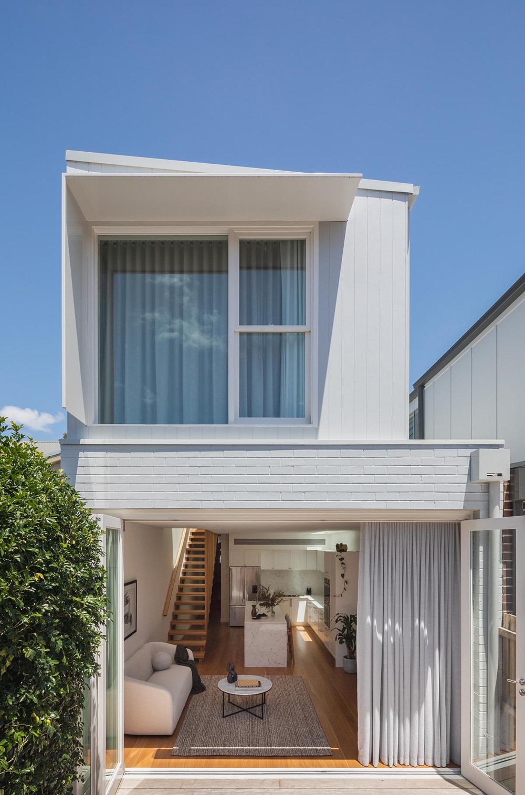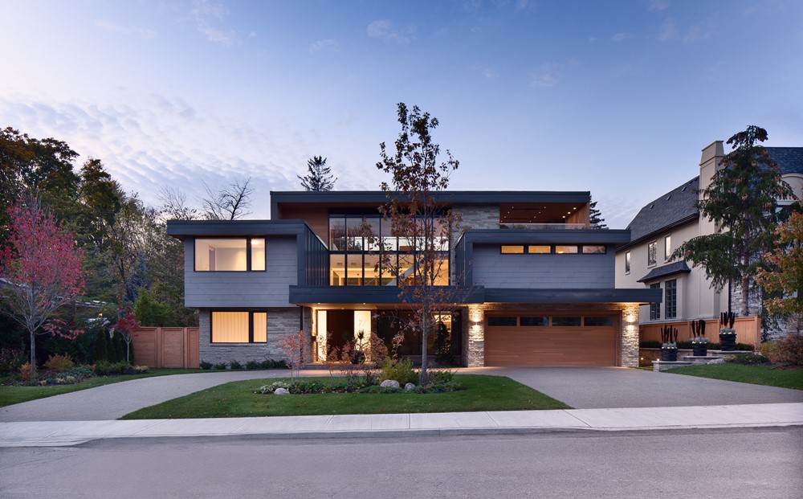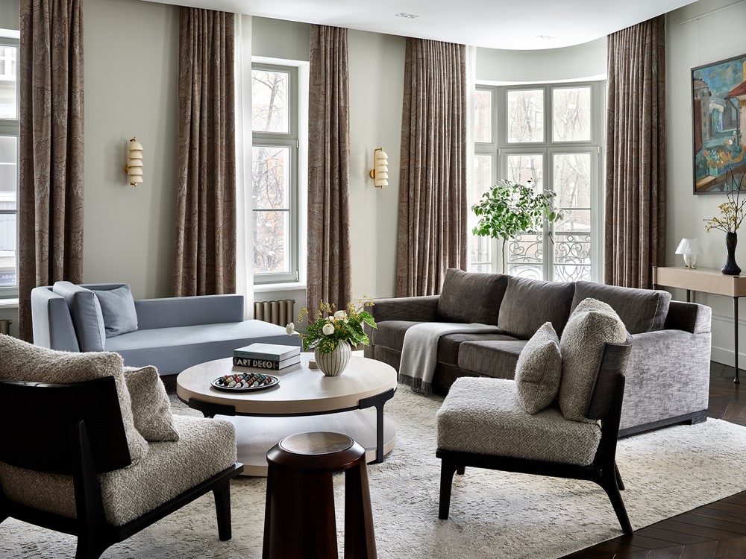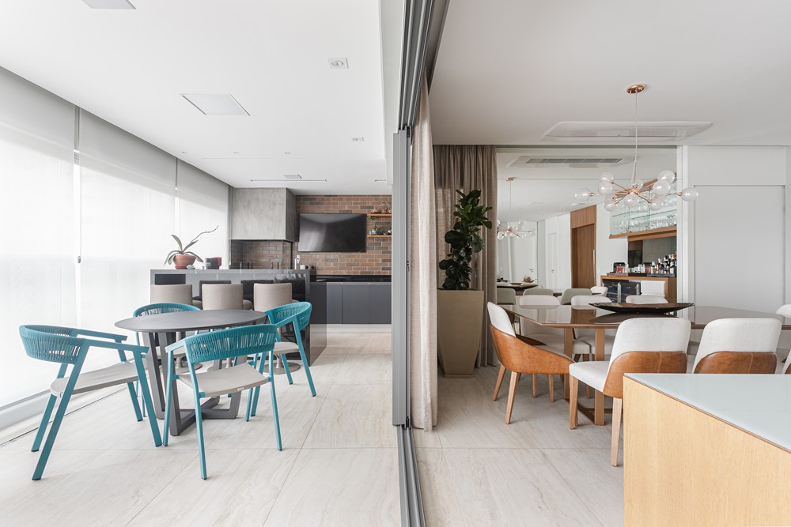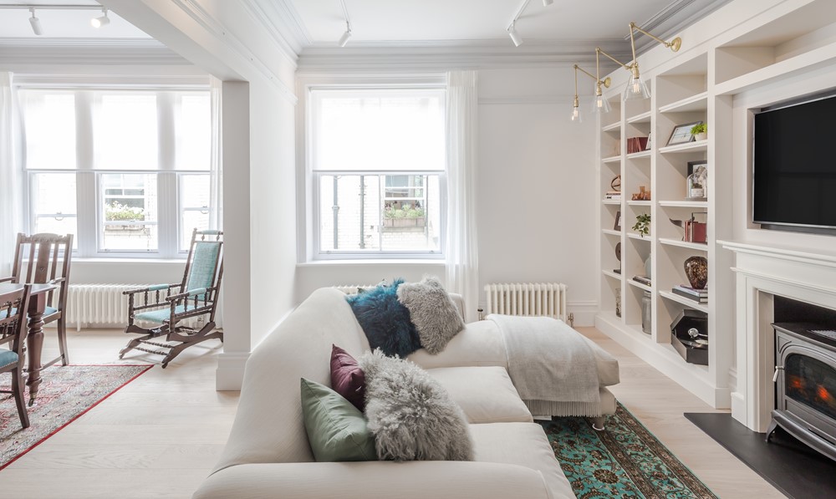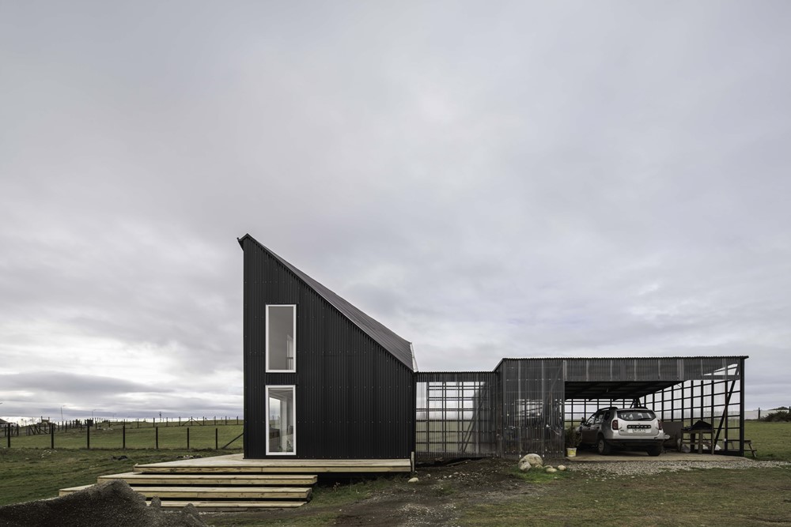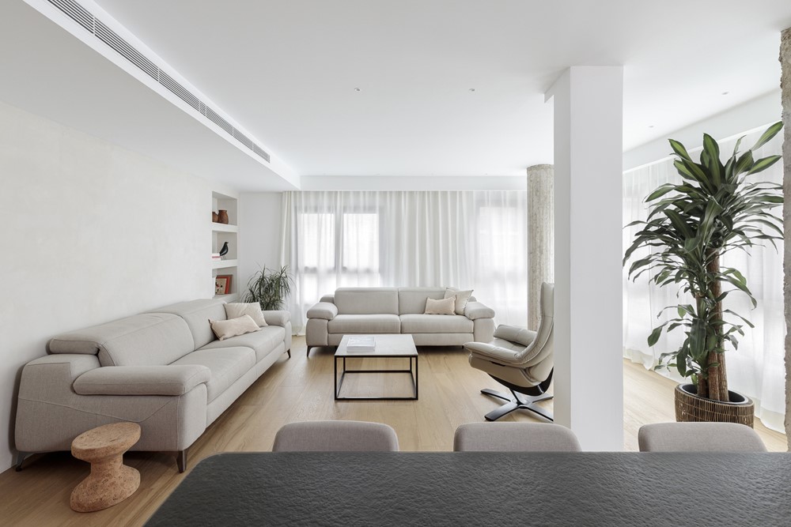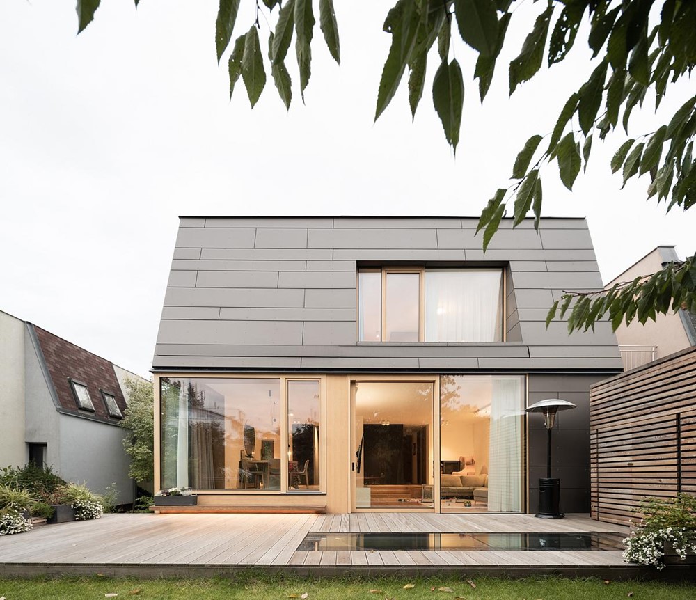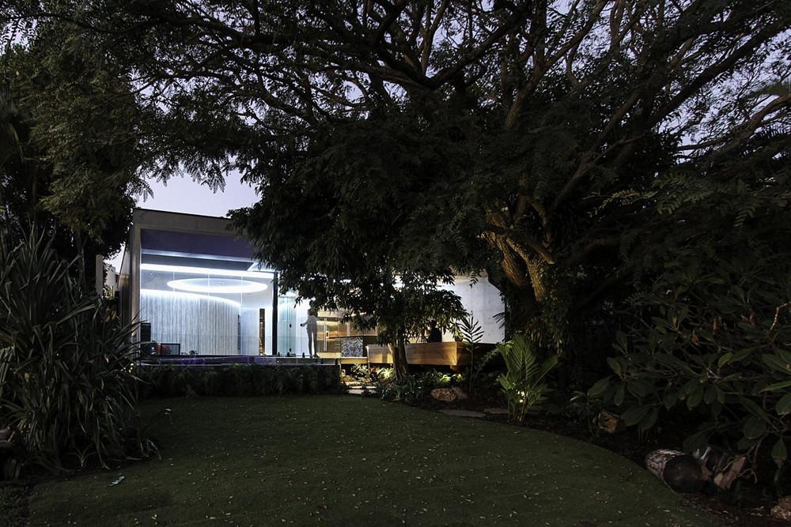Newtown Lighthaus is a project designed by Sandbox Studio®. Located in an increasingly densified area within its namesake of Newtown, the inner west Sydney home weaves a series of additions in amongst the old. Ensuring the new works are bedded in a sensitivity to context, an extensive study of the established built form and architectural urban language was undertaken, to ensure the response was conducive and appropriate. Being surrounded by such an eclectic coming together of styles and architectural eras, the home needed to be anchored in place, and through the creation of a new sense of identity, Newtown Lighthaus takes position. Photography by Katherine Lu.
.
