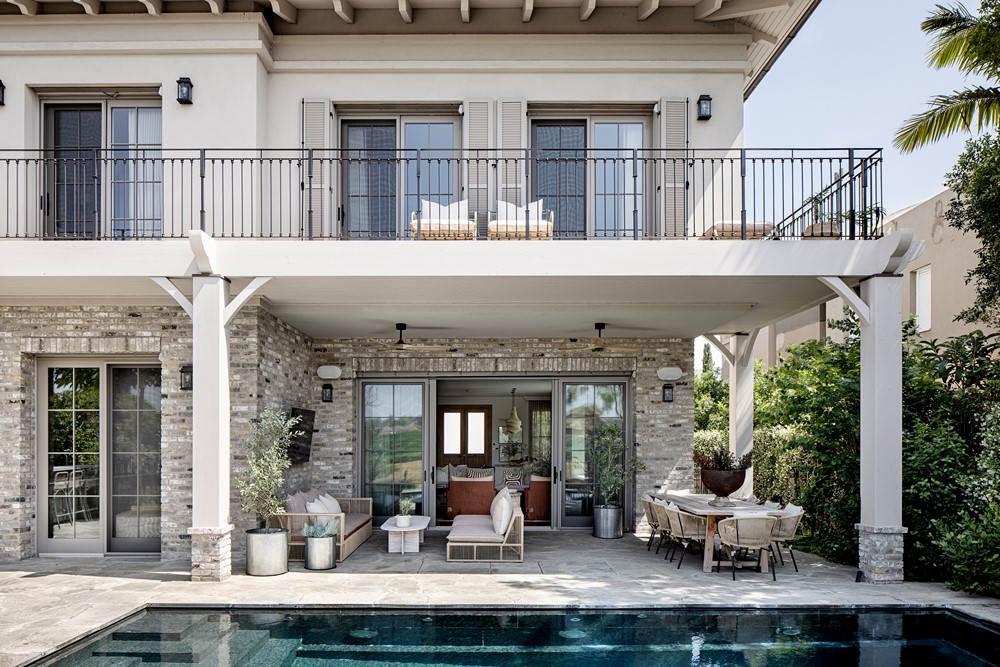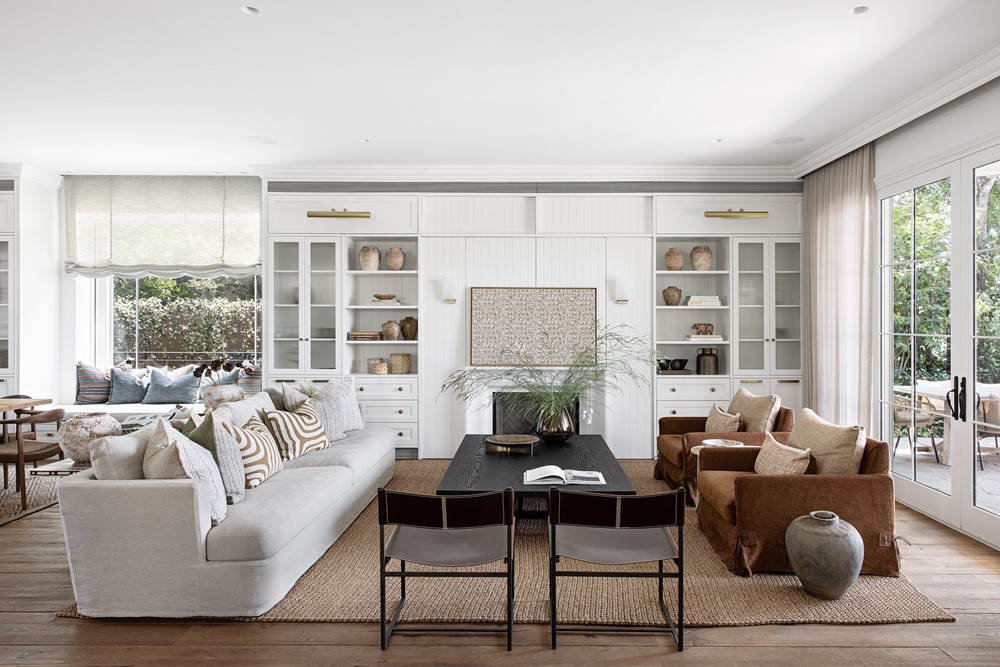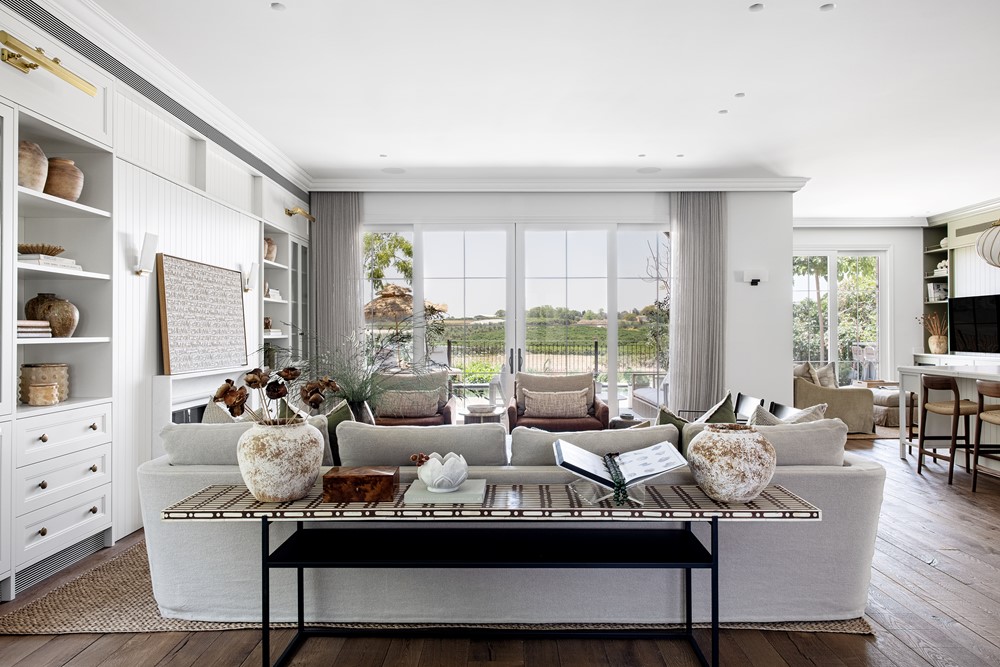A house in American Fusion style in Israel is a project designed by Sarah and Nirit Frenkel. The couple (both in their 50s with three children) acquired a plot bordering agricultural lands, allowing an optimal view of the open landscape. Sarah and Nirit Frenkel, owners of the firm ‘Frenkel Architecture and Design,’ fulfilled their American dream. Photography by Itay Benit.
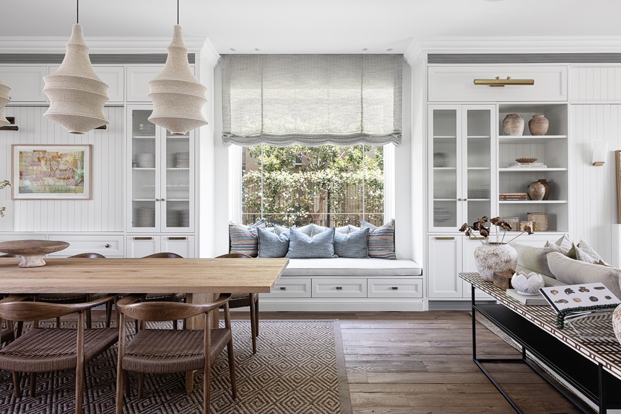
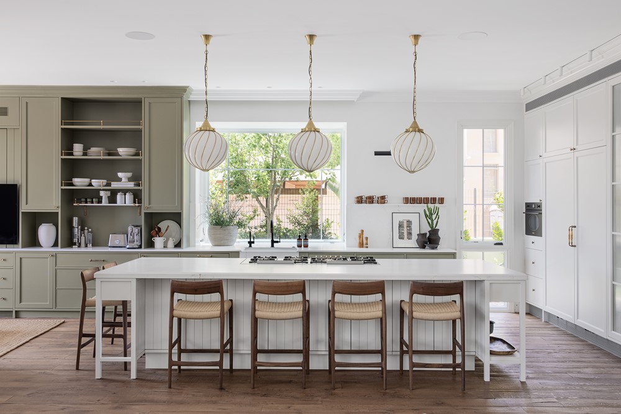
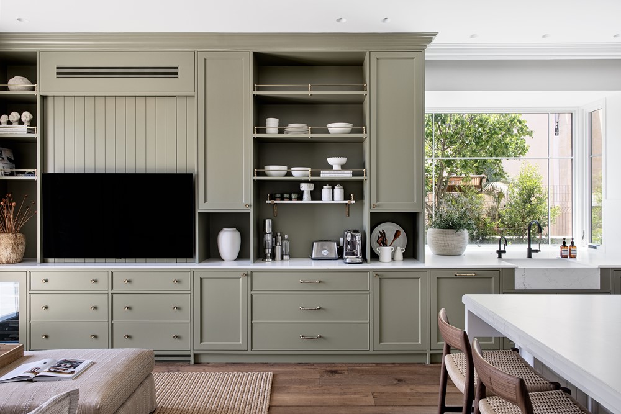
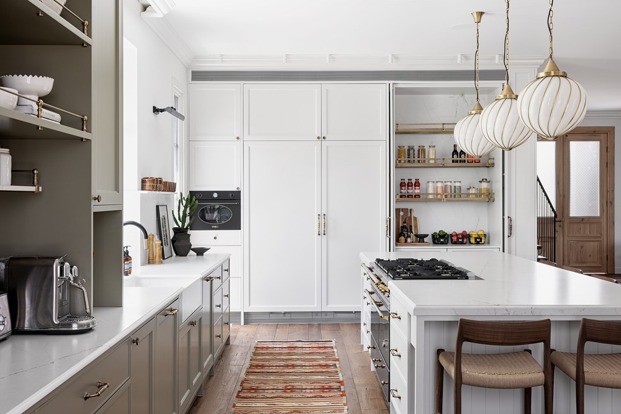


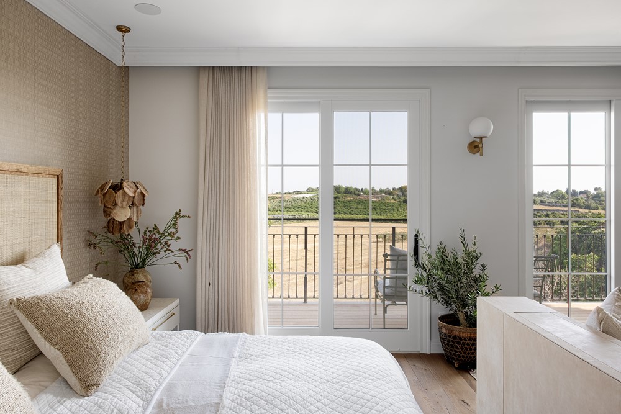
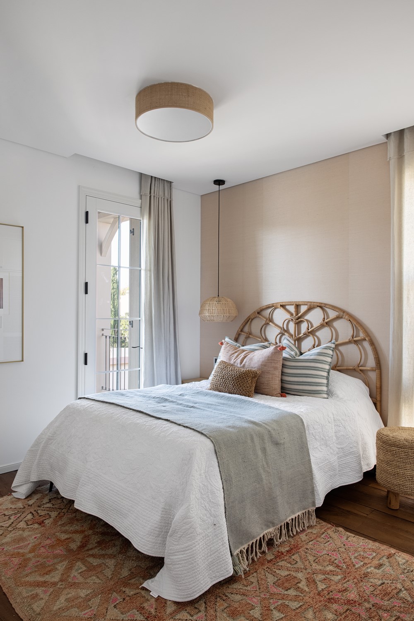
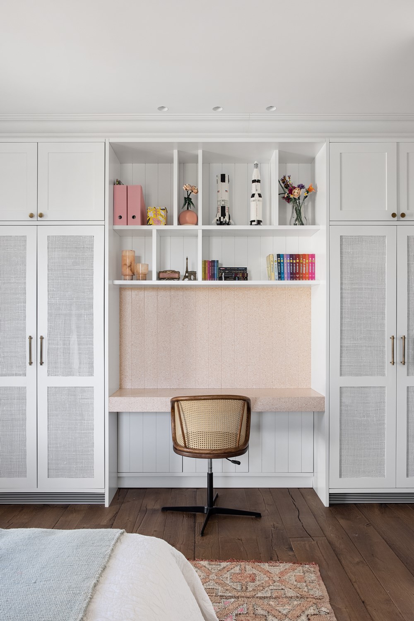
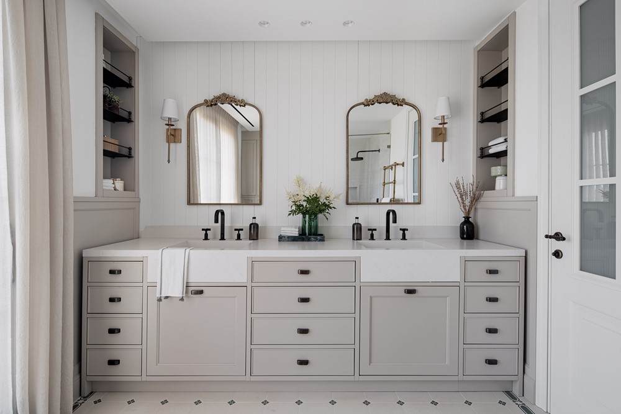
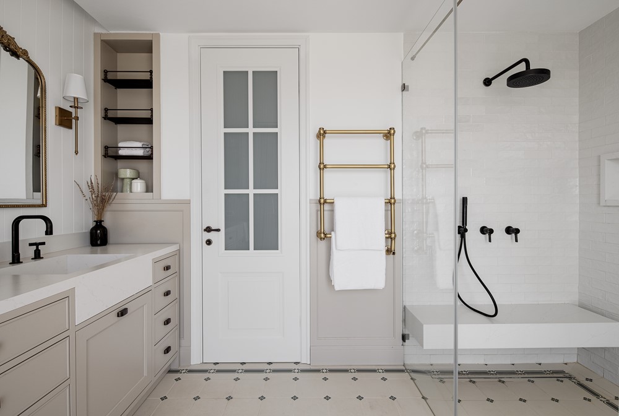
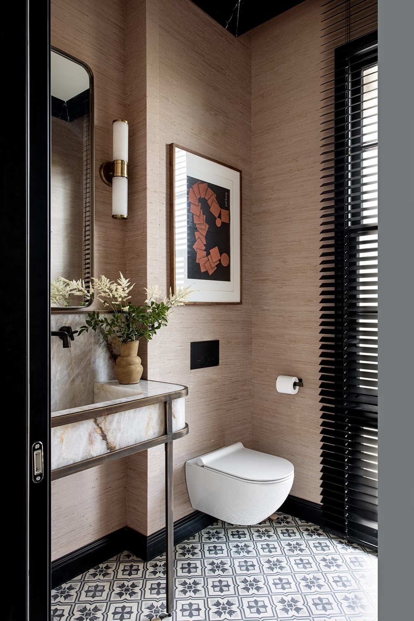
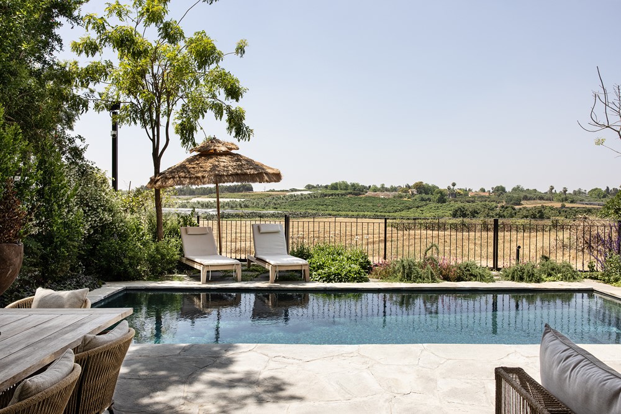
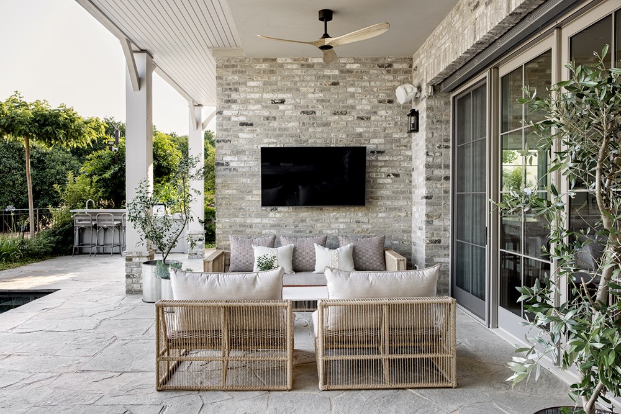
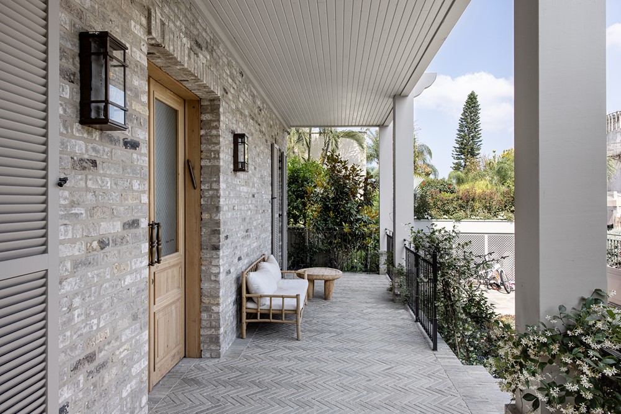
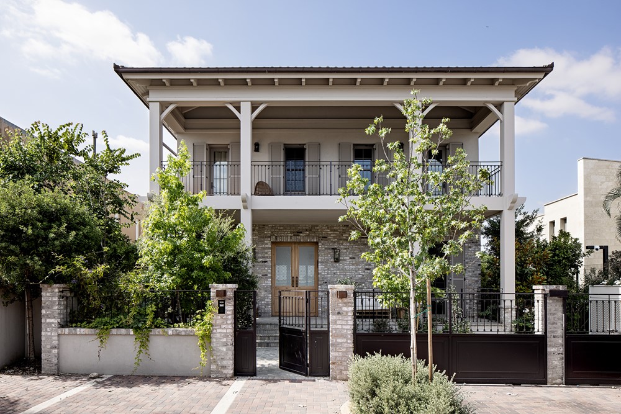
“There was an existing house on the plot—a cottage dating back to the 1930s—and the couple approached us with a desire to renovate and adapt the existing structure to their needs. Realizing that renovation would practically cost as much as building anew, and yet faced with the construction constraints of the current building, it was decided to demolish the old structure and build an entirely new house. The new structure incorporates unique elements such as the American Porch—a front porch that welcomes visitors—and the Mud Room—an area that serves as a transition between the garden and the communal space where one can sit, take off shoes, hang coats, and more, two elements that distinctly characterize private homes in the United States. Overall, this house is a fusion, combining rural elements with American ones,” explain the designers.
As part of the couple’s needs, they aimed to create four spacious bedroom suites: a master suite for themselves and three suites for their growing children, planned on both the upper and lower floors of the living area, where the home theater is also located. An additional request was to establish a large and spacious workspace for the family’s father, who works from home in the evenings with overseas counterparts.
“The house is positioned in the center of the plot, with the entrance from the street front. Tall shrubs are planted on the sides of the plot, and the entertainment yard is located at the rear part of the building—there, the family and their guests have lounging and dining areas, a swimming pool, a fully equipped outdoor kitchen, but the highlight is likely the pastoral and breathtaking view—the open fields that can also be experienced from within the interiors.”
“The sloping roof extends to the height of both floors and serves as a cover for the American-style porch in the front. We coated the house’s lower part facades, up to the ground floor peak, with bricks in a natural and earthy haki-brown shade, while the second-floor facades were coated with a similar-toned plaster. We used natural wood for pergolas and beams to create an airy appearance. The bricks, used to coat the facades, create a back-and-forth effect, this time with a slightly different application, even on the pathway leading from the gate to the entrance door made of oak wood in warm tones, designed in a classic-rural style. We incorporated into it slightly milky glass that preserves the privacy of the home’s occupants while, at the same time, allowing softened and natural light into the entrance hall.”
“To the right of the entrance door is the staircase, and to the left is the dining and living area, surrounded by a carpentry unit stretching about 12 meters long. Following them is the kitchen, continuing to an intimate family corner that leads out to the outdoor kitchen area and the garden.”
“We utilized natural color schemes in the house, focusing on earthy and warm tones that complement the bright mass. The entrance floor was adorned with brushed natural oak parquet, with a coarse finish that ages gracefully, hiding any imperfections. We installed crown moldings between the walls and the ceiling to soften the connection between dimensions.
“The use of natural woods, earthy and warm tones, threads throughout the entire house. In the dining area, at its center, is a sturdy oak table surrounded by wooden chairs with woven seats in a natural tone, echoing the rug’s pattern spread on the floor. The draperies above are covered in a natural woven fabric, aligning with the organic concept that characterizes the space.
Location: One of the central settlements in Israel
For: A couple in their 50s
Plot area: Approx. 500 sqm,
House area: Approx. 450 sqm
Architecture and Interior Design: Frenkel Architecture and Design
Photography: Itay Benit
